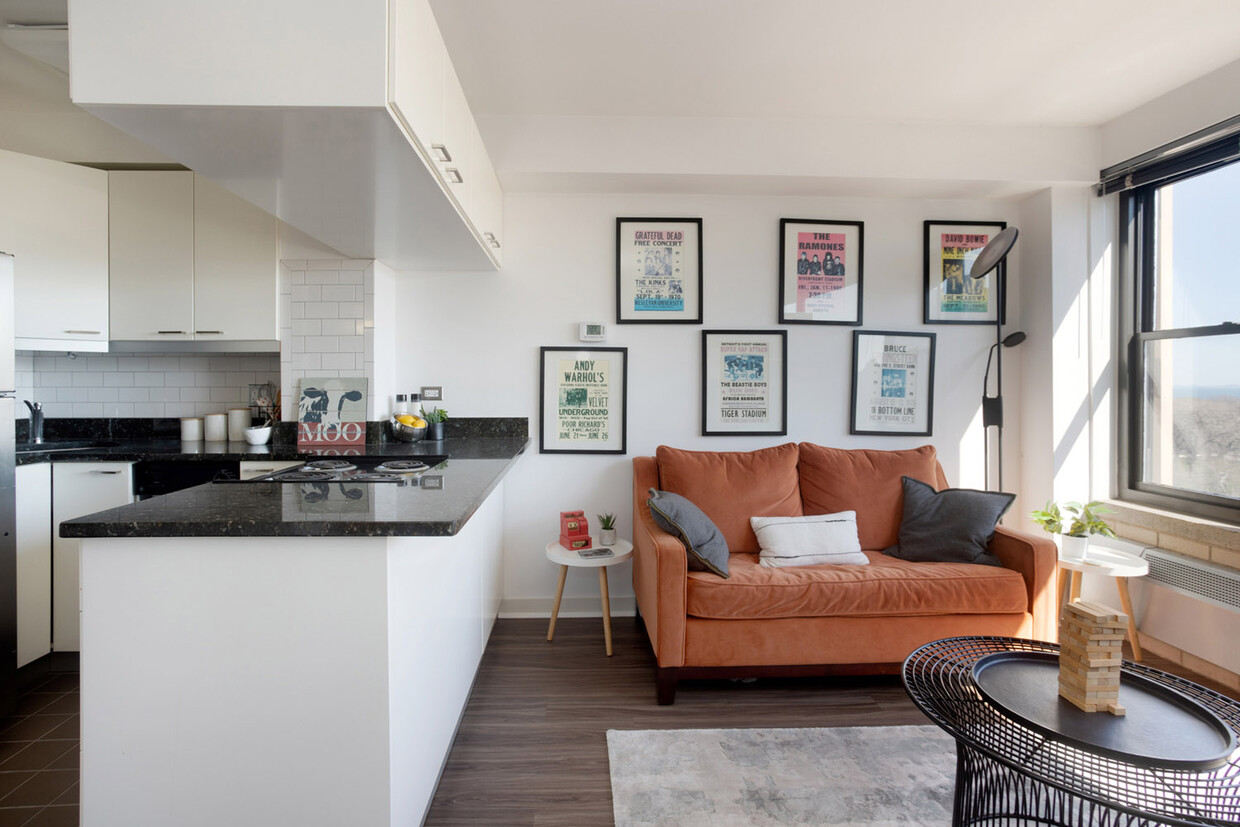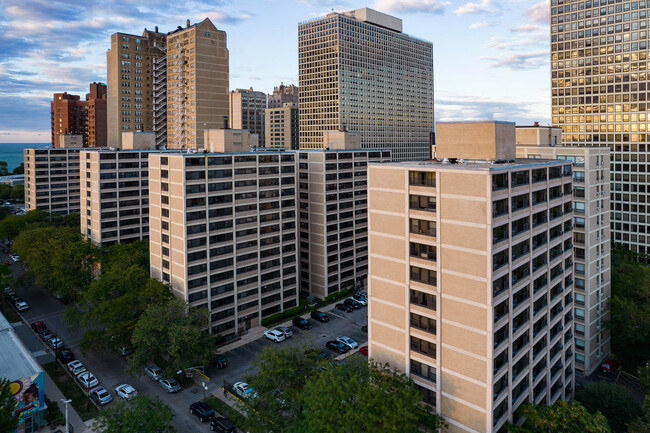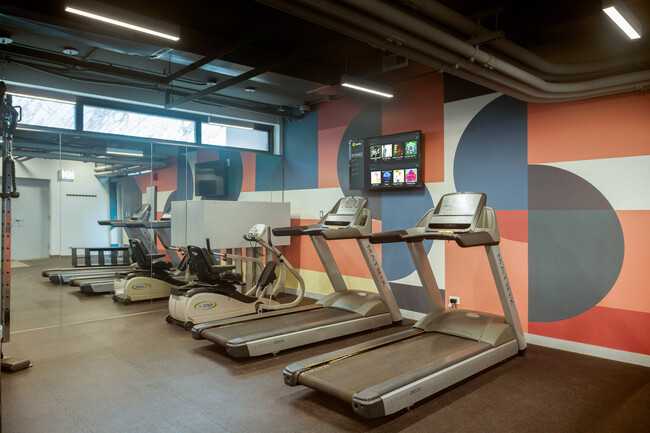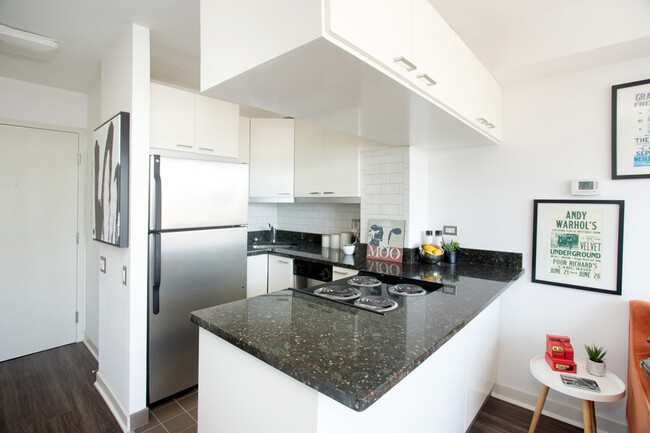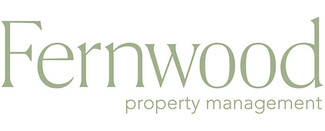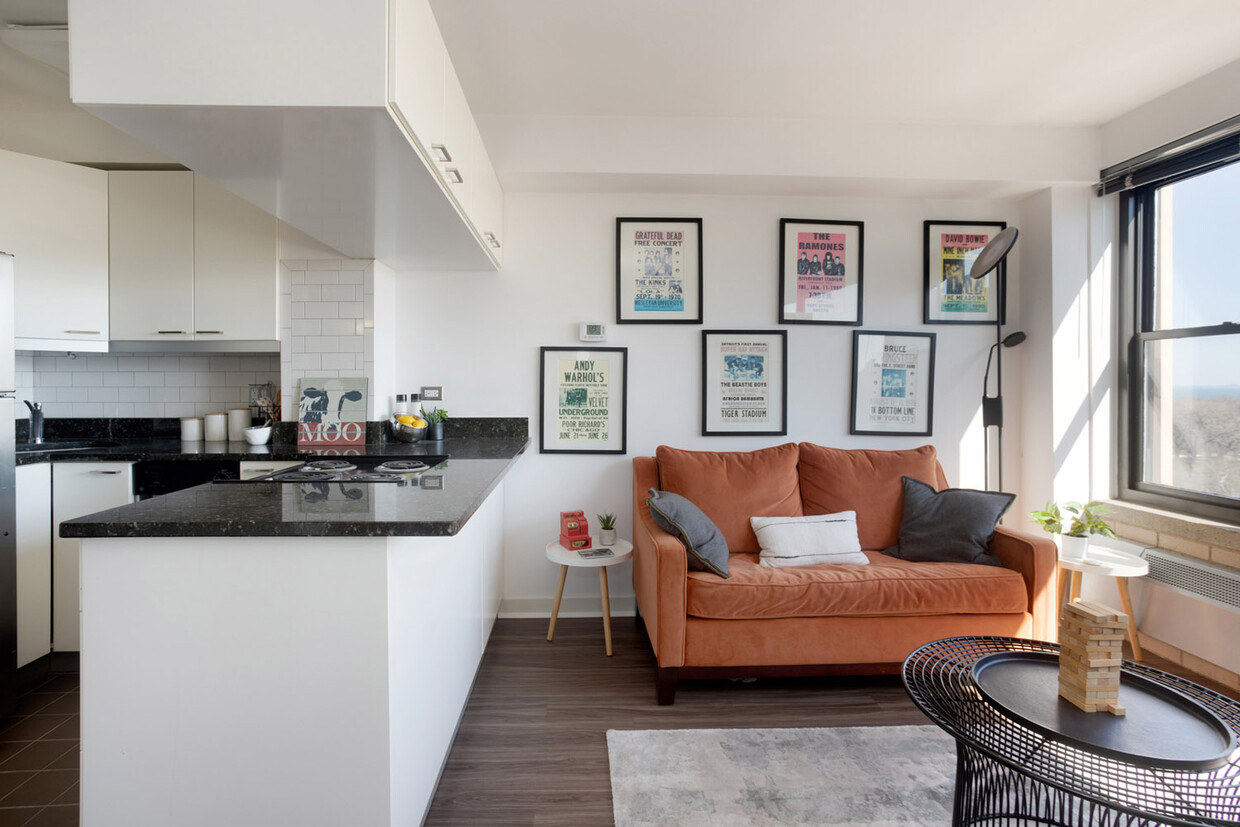-
Monthly Rent
$1,440 - $3,201
-
Bedrooms
Studio - 2 bd
-
Bathrooms
1 ba
-
Square Feet
400 - 850 sq ft
Designed by famed architect Mies van der Rohe, The Algonquin offers city living in the heart of East Hyde Park. Newly renovated apartments honor the architect's innovative vision with open floor plans and contemporary design. Our new kitchens boast granite countertops and stainless steel appliances, new bathrooms feature ceramic tile and spacious closets have built-in organizers. On-site amenities - fitness center, laundry rooms, storage lockers, and indoor bike storage - ensure comfort and convenience for your lifestyle needs.
Highlights
- Walker's Paradise
- Bike-Friendly Area
- Elevator
- Views
- Hardwood Floors
Pricing & Floor Plans
-
Unit 01-009Aprice $1,495square feet 400availibility Now
-
Unit 01-008Cprice $1,800square feet 650availibility Now
-
Unit 06-006Bprice $1,730square feet 650availibility Now
-
Unit 04-013Bprice $1,750square feet 650availibility Now
-
Unit 03-009Cprice $1,750square feet 650availibility Now
-
Unit 03-005Cprice $1,790square feet 650availibility Now
-
Unit 03-013Bprice $1,875square feet 650availibility Now
-
Unit 05-008Dprice $1,950square feet 850availibility Now
-
Unit 02-006Eprice $2,095square feet 850availibility Now
-
Unit 02-007Eprice $2,099square feet 850availibility Mar 20
-
Unit 02-009Dprice $2,105square feet 850availibility Mar 27
-
Unit 04-008Dprice $2,105square feet 850availibility Now
-
Unit 01-004Dprice $2,160square feet 850availibility Mar 17
-
Unit 01-009Eprice $2,170square feet 850availibility Mar 17
-
Unit 01-009Aprice $1,495square feet 400availibility Now
-
Unit 01-008Cprice $1,800square feet 650availibility Now
-
Unit 06-006Bprice $1,730square feet 650availibility Now
-
Unit 04-013Bprice $1,750square feet 650availibility Now
-
Unit 03-009Cprice $1,750square feet 650availibility Now
-
Unit 03-005Cprice $1,790square feet 650availibility Now
-
Unit 03-013Bprice $1,875square feet 650availibility Now
-
Unit 05-008Dprice $1,950square feet 850availibility Now
-
Unit 02-006Eprice $2,095square feet 850availibility Now
-
Unit 02-007Eprice $2,099square feet 850availibility Mar 20
-
Unit 02-009Dprice $2,105square feet 850availibility Mar 27
-
Unit 04-008Dprice $2,105square feet 850availibility Now
-
Unit 01-004Dprice $2,160square feet 850availibility Mar 17
-
Unit 01-009Eprice $2,170square feet 850availibility Mar 17
Fees and Policies
The fees listed below are community-provided and may exclude utilities or add-ons. All payments are made directly to the property and are non-refundable unless otherwise specified.
-
One-Time Basics
-
Due at Application
-
Application Fee Per ApplicantCharged per applicant.$65
-
-
Due at Move-In
-
Administrative FeeCharged per unit.$550
-
-
Due at Application
Pet policies are negotiable.
-
Dogs
-
Pet DepositCharged per pet.$0
-
Monthly Pet FeeCharged per pet.$35
-
One-Time Pet FeeCharged per pet.$350
0 lbs. Weight LimitRestrictions:No Aggressive BreedsRead More Read Less -
-
Cats
-
Pet DepositCharged per pet.$0
-
Monthly Pet FeeCharged per pet.$35
-
One-Time Pet FeeCharged per pet.$350
0 lbs. Weight Limit -
-
Reptiles
-
One-Time Pet FeeCharged per pet.$0
-
Pet DepositCharged per pet.$0
-
Monthly Pet FeeCharged per pet.$0
0 lbs. Weight Limit, Declawed -
-
Surface Lot
Property Fee Disclaimer: Based on community-supplied data and independent market research. Subject to change without notice. May exclude fees for mandatory or optional services and usage-based utilities.
Details
Lease Options
-
3 - 17 Month Leases
-
Short term lease
Property Information
-
Built in 1953
-
414 units/14 stories
Matterport 3D Tours
About Algonquin Apartments
Designed by famed architect Mies van der Rohe, The Algonquin offers city living in the heart of East Hyde Park. Newly renovated apartments honor the architect's innovative vision with open floor plans and contemporary design. Our new kitchens boast granite countertops and stainless steel appliances, new bathrooms feature ceramic tile and spacious closets have built-in organizers. On-site amenities - fitness center, laundry rooms, storage lockers, and indoor bike storage - ensure comfort and convenience for your lifestyle needs.
Algonquin Apartments is an apartment community located in Cook County and the 60615 ZIP Code. This area is served by the Chicago Public Schools attendance zone.
Unique Features
- Cats allowed
- Full Renovation
- Bike Storage
- Dogs Allowed
- Parking Available
Community Amenities
Fitness Center
Laundry Facilities
Elevator
Bicycle Storage
- Package Service
- Laundry Facilities
- Elevator
- Storage Space
- Fitness Center
- Bicycle Storage
Apartment Features
Air Conditioning
Dishwasher
High Speed Internet Access
Hardwood Floors
- High Speed Internet Access
- Air Conditioning
- Smoke Free
- Dishwasher
- Granite Countertops
- Stainless Steel Appliances
- Kitchen
- Microwave
- Hardwood Floors
- Carpet
- Views
The historic neighborhood of Kenwood is on the shore of Lake Michigan in Chicago’s South Side. The area was once a refuge for Chicago’s elite trying to escape the bustle of downtown. They built enormous homes on Lake Michigan’s shoreline that are now gorgeous, historic landmarks. Landmarks and architecture, historic streets, and a continuously growing commercial district defines this Chicago neighborhood. The Powhatan Apartments and the Chicago Beach Hotel (now Regents Park) are recognized by the National Register of Historic Places in Kenwood.
Kenwood offers parks and open green space, lake views, paved trails, great restaurants, public transportation, and nearby amenities. Houston Park, Kenwood Park, and many others are open to the public year-round. The Hyde Park Art Center is a community spot with major exhibitions showcasing local artists and must-see events throughout the year.
Learn more about living in KenwoodCompare neighborhood and city base rent averages by bedroom.
| Kenwood | Chicago, IL | |
|---|---|---|
| Studio | $1,390 | $1,609 |
| 1 Bedroom | $1,667 | $1,992 |
| 2 Bedrooms | $1,967 | $2,507 |
| 3 Bedrooms | $2,431 | $3,011 |
- Package Service
- Laundry Facilities
- Elevator
- Storage Space
- Fitness Center
- Bicycle Storage
- Cats allowed
- Full Renovation
- Bike Storage
- Dogs Allowed
- Parking Available
- High Speed Internet Access
- Air Conditioning
- Smoke Free
- Dishwasher
- Granite Countertops
- Stainless Steel Appliances
- Kitchen
- Microwave
- Hardwood Floors
- Carpet
- Views
| Monday | 8am - 6pm |
|---|---|
| Tuesday | 8am - 6pm |
| Wednesday | 8am - 6pm |
| Thursday | 8am - 6pm |
| Friday | 8am - 6pm |
| Saturday | 8am - 6pm |
| Sunday | 8am - 6pm |
| Colleges & Universities | Distance | ||
|---|---|---|---|
| Colleges & Universities | Distance | ||
| Drive: | 3 min | 1.4 mi | |
| Drive: | 8 min | 4.2 mi | |
| Drive: | 11 min | 5.7 mi | |
| Drive: | 11 min | 6.2 mi |
 The GreatSchools Rating helps parents compare schools within a state based on a variety of school quality indicators and provides a helpful picture of how effectively each school serves all of its students. Ratings are on a scale of 1 (below average) to 10 (above average) and can include test scores, college readiness, academic progress, advanced courses, equity, discipline and attendance data. We also advise parents to visit schools, consider other information on school performance and programs, and consider family needs as part of the school selection process.
The GreatSchools Rating helps parents compare schools within a state based on a variety of school quality indicators and provides a helpful picture of how effectively each school serves all of its students. Ratings are on a scale of 1 (below average) to 10 (above average) and can include test scores, college readiness, academic progress, advanced courses, equity, discipline and attendance data. We also advise parents to visit schools, consider other information on school performance and programs, and consider family needs as part of the school selection process.
View GreatSchools Rating Methodology
Data provided by GreatSchools.org © 2026. All rights reserved.
Transportation options available in Chicago include 51St Street Station, located 1.7 miles from Algonquin Apartments. Algonquin Apartments is near Chicago Midway International, located 9.3 miles or 18 minutes away, and Chicago O'Hare International, located 24.7 miles or 39 minutes away.
| Transit / Subway | Distance | ||
|---|---|---|---|
| Transit / Subway | Distance | ||
|
|
Drive: | 3 min | 1.7 mi |
|
|
Drive: | 4 min | 2.0 mi |
|
|
Drive: | 5 min | 2.2 mi |
|
|
Drive: | 5 min | 2.5 mi |
|
|
Drive: | 5 min | 2.6 mi |
| Commuter Rail | Distance | ||
|---|---|---|---|
| Commuter Rail | Distance | ||
|
|
Walk: | 4 min | 0.2 mi |
|
|
Walk: | 13 min | 0.7 mi |
|
|
Walk: | 15 min | 0.8 mi |
|
|
Drive: | 3 min | 1.3 mi |
|
|
Drive: | 5 min | 2.0 mi |
| Airports | Distance | ||
|---|---|---|---|
| Airports | Distance | ||
|
Chicago Midway International
|
Drive: | 18 min | 9.3 mi |
|
Chicago O'Hare International
|
Drive: | 39 min | 24.7 mi |
Time and distance from Algonquin Apartments.
| Shopping Centers | Distance | ||
|---|---|---|---|
| Shopping Centers | Distance | ||
| Walk: | 9 min | 0.5 mi | |
| Walk: | 11 min | 0.6 mi | |
| Walk: | 13 min | 0.7 mi |
| Parks and Recreation | Distance | ||
|---|---|---|---|
| Parks and Recreation | Distance | ||
|
Museum of Science and Industry
|
Walk: | 17 min | 0.9 mi |
|
Midway Plaisance Park
|
Drive: | 4 min | 1.7 mi |
|
Jackson Park
|
Drive: | 4 min | 1.8 mi |
|
Washington Park
|
Drive: | 4 min | 2.2 mi |
|
Ellis Park
|
Drive: | 5 min | 2.9 mi |
| Hospitals | Distance | ||
|---|---|---|---|
| Hospitals | Distance | ||
| Drive: | 3 min | 1.5 mi | |
| Drive: | 4 min | 2.2 mi | |
| Drive: | 8 min | 4.0 mi |
Algonquin Apartments Photos
-
Dining/Living room
-
Studio, 1 BA - 400 SF
-
Building Exterior
-
Common Amenity
-
Kitchen
-
Building Exterior
-
Dining/Living room
-
Kitchen
-
Dining/Living room
Models
-
Studio
-
Studio
-
Studio
-
Studio
-
1 Bedroom
-
1 Bedroom
Nearby Apartments
Within 50 Miles of Algonquin Apartments
-
Regents Park
5035 S East End Ave
Chicago, IL 60615
$1,870 - $4,690
1-4 Br 0.1 mi
-
The Del Prado
5307 S Hyde Park Blvd
Chicago, IL 60615
$1,845 - $3,920
1-3 Br 0.3 mi
-
Vue 53
1324-1346 E 53rd St
Chicago, IL 60615
$2,445 - $4,720
1-2 Br 0.4 mi
-
Solstice on the Park
1616 E 56th St
Chicago, IL 60637
$2,885 - $10,152
1-3 Br 0.6 mi
-
4721 S. Ellis Avenue
4721-4729 S Ellis Ave
Chicago, IL 60615
$1,460 - $2,997
1-3 Br 0.9 mi
-
Lake Meadows Apartments
3233 S King
Chicago, IL 60616
$1,150 - $3,780
1-3 Br 2.7 mi
While Algonquin Apartments does not provide in‑unit laundry, on‑site laundry facilities are available for shared resident use.
Utilities are not included in rent. Residents should plan to set up and pay for all services separately.
Parking is available at Algonquin Apartments. Contact this property for details.
Algonquin Apartments has studios to two-bedrooms with rent ranges from $1,440/mo. to $3,201/mo.
Yes, Algonquin Apartments welcomes pets. Breed restrictions, weight limits, and additional fees may apply. View this property's pet policy.
A good rule of thumb is to spend no more than 30% of your gross income on rent. Based on the lowest available rent of $1,440 for a studio, you would need to earn about $57,600 per year to qualify. Want to double-check your budget? Calculate how much rent you can afford with our Rent Affordability Calculator.
Algonquin Apartments is not currently offering any rent specials. Check back soon, as promotions change frequently.
Yes! Algonquin Apartments offers 6 Matterport 3D Tours. Explore different floor plans and see unit level details, all without leaving home.
What Are Walk Score®, Transit Score®, and Bike Score® Ratings?
Walk Score® measures the walkability of any address. Transit Score® measures access to public transit. Bike Score® measures the bikeability of any address.
What is a Sound Score Rating?
A Sound Score Rating aggregates noise caused by vehicle traffic, airplane traffic and local sources
