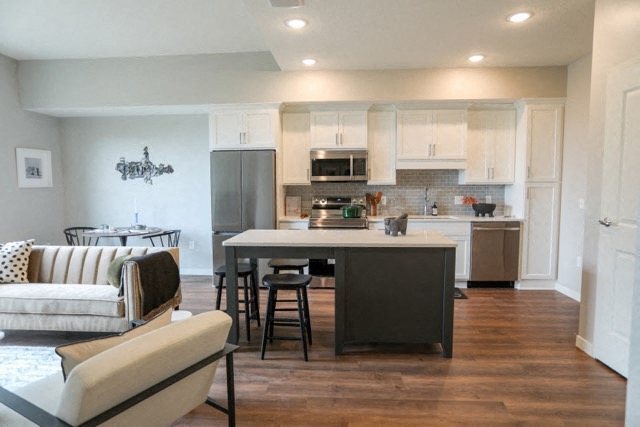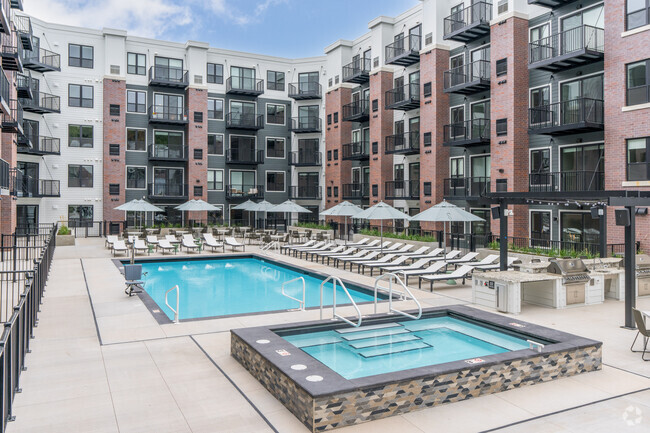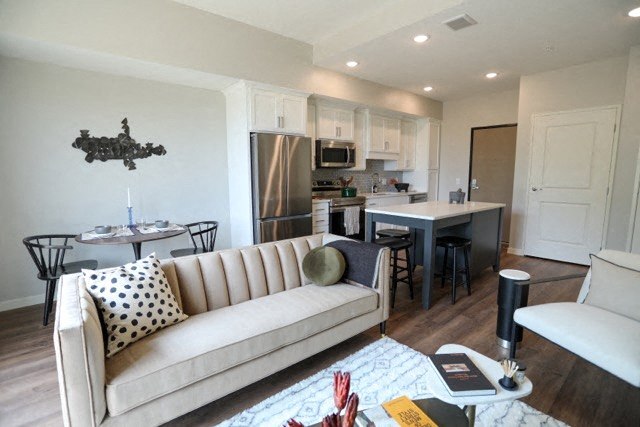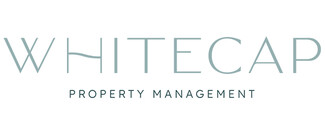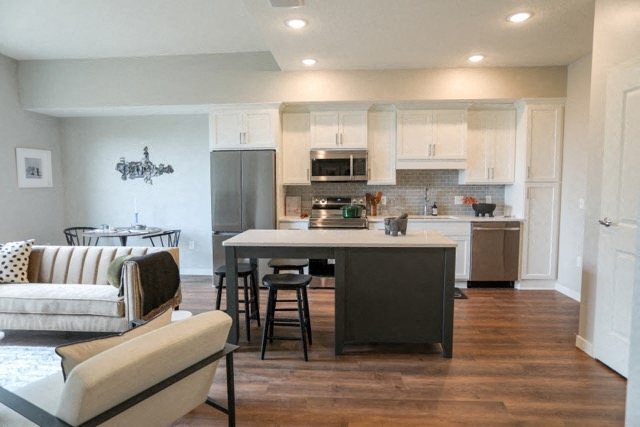-
Total Monthly Price
$1,349 - $4,047
-
Bedrooms
Studio - 3 bd
-
Bathrooms
1 - 2 ba
-
Square Feet
506 - 1,714 sq ft
Highlights
- Furnished Units Available
- Hearing Impaired Accessible
- Vision Impaired Accessible
- Dry Cleaning Service
- Sauna
- Media Center/Movie Theatre
- Pet Washing Station
- High Ceilings
- Pool
Pricing & Floor Plans
-
Unit 622price $1,488square feet 506availibility Mar 6
-
Unit 382price $1,515square feet 519availibility Apr 9
-
Unit 344price $1,530square feet 576availibility Now
-
Unit 444price $1,530square feet 576availibility Now
-
Unit 342price $1,591square feet 605availibility Now
-
Unit 242price $1,752square feet 605availibility Feb 6
-
Unit 666price $1,608square feet 525availibility Now
-
Unit 580price $1,648square feet 614availibility Now
-
Unit 280price $1,774square feet 614availibility Now
-
Unit 676price $1,814square feet 614availibility Now
-
Unit 334price $1,809square feet 736availibility Now
-
Unit 424price $1,985square feet 735availibility Now
-
Unit 520price $1,985square feet 735availibility Mar 6
-
Unit 450price $1,838square feet 709availibility Now
-
Unit 452price $1,978square feet 709availibility Feb 13
-
Unit 554price $1,978square feet 709availibility Mar 13
-
Unit 100price $2,075square feet 752availibility Now
-
Unit 267price $2,087square feet 764availibility Feb 13
-
Unit 265price $2,087square feet 764availibility Mar 13
-
Unit 626price $2,162square feet 814availibility Feb 13
-
Unit 281price $1,712square feet 623availibility Feb 27
-
Unit 683price $1,842square feet 623availibility Mar 27
-
Unit 305price $1,665square feet 736availibility Mar 4
-
Unit 309price $2,175square feet 899availibility Mar 13
-
Unit 423price $2,014square feet 767availibility Mar 27
-
Unit 312price $2,012square feet 776availibility Apr 2
-
Unit 214price $2,012square feet 776availibility Apr 10
-
Unit 386price $2,803square feet 1,323availibility Now
-
Unit 586price $3,017square feet 1,323availibility Feb 20
-
Unit 563price $2,963square feet 1,487availibility Now
-
Unit 201price $3,120square feet 1,487availibility Now
-
Unit 301price $3,359square feet 1,487availibility Now
-
Unit 302price $3,361square feet 1,488availibility Now
-
Unit 575price $3,483square feet 1,422availibility Now
-
Unit 275price $3,523square feet 1,422availibility Now
-
Unit 207price $2,817square feet 1,194availibility Mar 6
-
Unit 607price $2,802square feet 1,194availibility Apr 16
-
Unit 248price $3,180square feet 1,379availibility Mar 6
-
Unit 548price $3,180square feet 1,379availibility Mar 20
-
Unit 346price $3,503square feet 1,659availibility Now
-
Unit 372price $3,572square feet 1,684availibility Now
-
Unit 216price $4,047square feet 1,714availibility Now
-
Unit 272price $2,640square feet 1,684availibility Feb 20
-
Unit 622price $1,488square feet 506availibility Mar 6
-
Unit 382price $1,515square feet 519availibility Apr 9
-
Unit 344price $1,530square feet 576availibility Now
-
Unit 444price $1,530square feet 576availibility Now
-
Unit 342price $1,591square feet 605availibility Now
-
Unit 242price $1,752square feet 605availibility Feb 6
-
Unit 666price $1,608square feet 525availibility Now
-
Unit 580price $1,648square feet 614availibility Now
-
Unit 280price $1,774square feet 614availibility Now
-
Unit 676price $1,814square feet 614availibility Now
-
Unit 334price $1,809square feet 736availibility Now
-
Unit 424price $1,985square feet 735availibility Now
-
Unit 520price $1,985square feet 735availibility Mar 6
-
Unit 450price $1,838square feet 709availibility Now
-
Unit 452price $1,978square feet 709availibility Feb 13
-
Unit 554price $1,978square feet 709availibility Mar 13
-
Unit 100price $2,075square feet 752availibility Now
-
Unit 267price $2,087square feet 764availibility Feb 13
-
Unit 265price $2,087square feet 764availibility Mar 13
-
Unit 626price $2,162square feet 814availibility Feb 13
-
Unit 281price $1,712square feet 623availibility Feb 27
-
Unit 683price $1,842square feet 623availibility Mar 27
-
Unit 305price $1,665square feet 736availibility Mar 4
-
Unit 309price $2,175square feet 899availibility Mar 13
-
Unit 423price $2,014square feet 767availibility Mar 27
-
Unit 312price $2,012square feet 776availibility Apr 2
-
Unit 214price $2,012square feet 776availibility Apr 10
-
Unit 386price $2,803square feet 1,323availibility Now
-
Unit 586price $3,017square feet 1,323availibility Feb 20
-
Unit 563price $2,963square feet 1,487availibility Now
-
Unit 201price $3,120square feet 1,487availibility Now
-
Unit 301price $3,359square feet 1,487availibility Now
-
Unit 302price $3,361square feet 1,488availibility Now
-
Unit 575price $3,483square feet 1,422availibility Now
-
Unit 275price $3,523square feet 1,422availibility Now
-
Unit 207price $2,817square feet 1,194availibility Mar 6
-
Unit 607price $2,802square feet 1,194availibility Apr 16
-
Unit 248price $3,180square feet 1,379availibility Mar 6
-
Unit 548price $3,180square feet 1,379availibility Mar 20
-
Unit 346price $3,503square feet 1,659availibility Now
-
Unit 372price $3,572square feet 1,684availibility Now
-
Unit 216price $4,047square feet 1,714availibility Now
-
Unit 272price $2,640square feet 1,684availibility Feb 20
Fees and Policies
The fees listed below are community-provided and may exclude utilities or add-ons. All payments are made directly to the property and are non-refundable unless otherwise specified. Use the Cost Calculator to determine costs based on your needs.
-
Utilities & Essentials
-
Trash & RecyclingCharged per unit.$15 / mo
-
-
One-Time Basics
-
Due at Application
-
Application Fee Per ApplicantCharged per applicant.$50
-
-
Due at Move-In
-
Administrative FeeCharged per unit.$175
-
Security Deposit-RefundableCharged per unit.$300
-
-
Due at Application
-
Dogs
-
Dog FeeCharged per pet.$300
-
Dog RentCharged per pet.$65 / mo
Restrictions:Must be Spayed/NeuteredRead More Read LessComments -
-
Cats
-
Cat FeeCharged per pet.$300
-
Cat RentCharged per pet.$35 / mo
Restrictions:Comments -
-
Annual Pet ScreeningStarting at $25. Charged per unit.$25
Property Fee Disclaimer: Based on community-supplied data and independent market research. Subject to change without notice. May exclude fees for mandatory or optional services and usage-based utilities.
Details
Lease Options
-
3 - 12 Month Leases
-
Short term lease
Property Information
-
Built in 2023
-
350 units/6 stories
-
Furnished Units Available
Matterport 3D Tours
About Alcott
Alcott is the perfect blend of sophisticated elegance fused with modern and playful design to create a new level of tailored living in Minnetonka, Minnesota. Alcotts expansive 6-floor design boasts a mix of alcoves, studios, and one to three-bedroom unit designs to accommodate a variety of lifestyles. Our thoughtfully designed floor plans include premium features like quartz countertops, stainless steel appliances, an in-unit washer and dryer, and private outdoor spaces. Select units at Alcott offer elevated amenities such as upgraded appliance packages, fireplaces, and additional storage space. Residents have exclusive access to premier amenities at every turn, including a theater room, market, coworking spaces, fitness center, entertainment suite, and clubroom with a sports simulator. Outside, residents can bask in a resort-style amenity deck that displays an outdoor theater, gas grilling stations, designated turf zones, a spa, and an expansive swimming pool.
Alcott is an apartment community located in Hennepin County and the 55343 ZIP Code. This area is served by the Hopkins Public attendance zone.
Unique Features
- Extra Storage
- Front-loading Washer & Dryer in Each Home
- Large Closets
- Tile Backsplash
- Underground Heated Garage
- Roll-down Window Shades in Bedrooms
- View
- Stainless Steel, Energy-efficient Appliances
- Ceiling Fan
- Patio/Balcony
- Carpeting
- Coworking Spaces
- Electric Vehicle Charging Capable Spaces
- Entertainment Suite
- Sports Simulator
- Amenity Deck with Grills/Fire Pit
- Bike Racks
- Coffee Bar
- Fireplace in select units
- BBQ/Picnic Area
- Private Outdoor Spaces
- Soft Close Cabinetry
- Air Conditioner
- Efficient Appliances
- Mini Market
- Wood Laminate Flooring in Kitchen/Living Area
Community Amenities
Pool
Fitness Center
Furnished Units Available
Elevator
Clubhouse
Controlled Access
Recycling
Business Center
Property Services
- Package Service
- Community-Wide WiFi
- Wi-Fi
- Controlled Access
- Maintenance on site
- Property Manager on Site
- 24 Hour Access
- Furnished Units Available
- Hearing Impaired Accessible
- Vision Impaired Accessible
- Recycling
- Renters Insurance Program
- Dry Cleaning Service
- Online Services
- Planned Social Activities
- Guest Apartment
- Pet Play Area
- Pet Washing Station
- EV Charging
- Car Wash Area
- Key Fob Entry
- Wheelchair Accessible
Shared Community
- Elevator
- Business Center
- Clubhouse
- Lounge
- Multi Use Room
- Breakfast/Coffee Concierge
- Storage Space
- Disposal Chutes
- Conference Rooms
Fitness & Recreation
- Fitness Center
- Hot Tub
- Sauna
- Spa
- Pool
- Bicycle Storage
- Walking/Biking Trails
- Gameroom
- Media Center/Movie Theatre
Outdoor Features
- Gated
- Sundeck
- Courtyard
- Grill
- Picnic Area
- Dog Park
Apartment Features
Washer/Dryer
Air Conditioning
Dishwasher
High Speed Internet Access
Walk-In Closets
Island Kitchen
Microwave
Refrigerator
Indoor Features
- High Speed Internet Access
- Wi-Fi
- Washer/Dryer
- Air Conditioning
- Heating
- Ceiling Fans
- Smoke Free
- Cable Ready
- Storage Space
- Double Vanities
- Tub/Shower
- Fireplace
- Intercom
- Sprinkler System
- Framed Mirrors
- Wheelchair Accessible (Rooms)
Kitchen Features & Appliances
- Dishwasher
- Disposal
- Ice Maker
- Stainless Steel Appliances
- Pantry
- Island Kitchen
- Eat-in Kitchen
- Kitchen
- Microwave
- Oven
- Range
- Refrigerator
- Freezer
- Quartz Countertops
- Gas Range
Model Details
- Carpet
- Vinyl Flooring
- Dining Room
- High Ceilings
- Views
- Walk-In Closets
- Linen Closet
- Furnished
- Double Pane Windows
- Window Coverings
- Large Bedrooms
- Balcony
- Deck
The ritzy neighborhood of East Minnetonka, located 20 minutes from Downtown Minneapolis, allows locals to take advantage of the small-town feel, while enjoying the convenience of the nearby city. An extremely safe area, many families make their home here. Although largely residential, several quality bars and restaurants serve the area, and Ridgedale Center, a large, regional shopping mall, is under 10 minutes from the city center. The many lakes, parks, and woodlands provide popular outdoor activities for visitors year-round. An array or low-rise apartments and luxurious single-family homes make East Minnetonka a top pick among residents.
Learn more about living in East MinnetonkaCompare neighborhood and city base rent averages by bedroom.
| East Minnetonka | Minnetonka, MN | |
|---|---|---|
| Studio | $1,351 | $1,345 |
| 1 Bedroom | $1,626 | $1,651 |
| 2 Bedrooms | $1,964 | $2,023 |
| 3 Bedrooms | $2,391 | $2,498 |
- Package Service
- Community-Wide WiFi
- Wi-Fi
- Controlled Access
- Maintenance on site
- Property Manager on Site
- 24 Hour Access
- Furnished Units Available
- Hearing Impaired Accessible
- Vision Impaired Accessible
- Recycling
- Renters Insurance Program
- Dry Cleaning Service
- Online Services
- Planned Social Activities
- Guest Apartment
- Pet Play Area
- Pet Washing Station
- EV Charging
- Car Wash Area
- Key Fob Entry
- Wheelchair Accessible
- Elevator
- Business Center
- Clubhouse
- Lounge
- Multi Use Room
- Breakfast/Coffee Concierge
- Storage Space
- Disposal Chutes
- Conference Rooms
- Gated
- Sundeck
- Courtyard
- Grill
- Picnic Area
- Dog Park
- Fitness Center
- Hot Tub
- Sauna
- Spa
- Pool
- Bicycle Storage
- Walking/Biking Trails
- Gameroom
- Media Center/Movie Theatre
- Extra Storage
- Front-loading Washer & Dryer in Each Home
- Large Closets
- Tile Backsplash
- Underground Heated Garage
- Roll-down Window Shades in Bedrooms
- View
- Stainless Steel, Energy-efficient Appliances
- Ceiling Fan
- Patio/Balcony
- Carpeting
- Coworking Spaces
- Electric Vehicle Charging Capable Spaces
- Entertainment Suite
- Sports Simulator
- Amenity Deck with Grills/Fire Pit
- Bike Racks
- Coffee Bar
- Fireplace in select units
- BBQ/Picnic Area
- Private Outdoor Spaces
- Soft Close Cabinetry
- Air Conditioner
- Efficient Appliances
- Mini Market
- Wood Laminate Flooring in Kitchen/Living Area
- High Speed Internet Access
- Wi-Fi
- Washer/Dryer
- Air Conditioning
- Heating
- Ceiling Fans
- Smoke Free
- Cable Ready
- Storage Space
- Double Vanities
- Tub/Shower
- Fireplace
- Intercom
- Sprinkler System
- Framed Mirrors
- Wheelchair Accessible (Rooms)
- Dishwasher
- Disposal
- Ice Maker
- Stainless Steel Appliances
- Pantry
- Island Kitchen
- Eat-in Kitchen
- Kitchen
- Microwave
- Oven
- Range
- Refrigerator
- Freezer
- Quartz Countertops
- Gas Range
- Carpet
- Vinyl Flooring
- Dining Room
- High Ceilings
- Views
- Walk-In Closets
- Linen Closet
- Furnished
- Double Pane Windows
- Window Coverings
- Large Bedrooms
- Balcony
- Deck
| Monday | 9am - 6pm |
|---|---|
| Tuesday | 9am - 6pm |
| Wednesday | 9am - 6pm |
| Thursday | 9am - 6pm |
| Friday | 9am - 5pm |
| Saturday | 10am - 5pm |
| Sunday | Closed |
| Colleges & Universities | Distance | ||
|---|---|---|---|
| Colleges & Universities | Distance | ||
| Drive: | 15 min | 9.1 mi | |
| Drive: | 19 min | 13.0 mi | |
| Drive: | 19 min | 13.5 mi | |
| Drive: | 20 min | 13.8 mi |
 The GreatSchools Rating helps parents compare schools within a state based on a variety of school quality indicators and provides a helpful picture of how effectively each school serves all of its students. Ratings are on a scale of 1 (below average) to 10 (above average) and can include test scores, college readiness, academic progress, advanced courses, equity, discipline and attendance data. We also advise parents to visit schools, consider other information on school performance and programs, and consider family needs as part of the school selection process.
The GreatSchools Rating helps parents compare schools within a state based on a variety of school quality indicators and provides a helpful picture of how effectively each school serves all of its students. Ratings are on a scale of 1 (below average) to 10 (above average) and can include test scores, college readiness, academic progress, advanced courses, equity, discipline and attendance data. We also advise parents to visit schools, consider other information on school performance and programs, and consider family needs as part of the school selection process.
View GreatSchools Rating Methodology
Data provided by GreatSchools.org © 2026. All rights reserved.
Transportation options available in Minnetonka include Mall Of America Station, located 12.1 miles from Alcott. Alcott is near Minneapolis-St Paul International/Wold-Chamberlain, located 13.9 miles or 21 minutes away.
| Transit / Subway | Distance | ||
|---|---|---|---|
| Transit / Subway | Distance | ||
|
|
Drive: | 18 min | 12.1 mi |
|
|
Drive: | 19 min | 13.7 mi |
|
|
Drive: | 20 min | 13.7 mi |
| Drive: | 20 min | 13.9 mi | |
|
|
Drive: | 20 min | 14.0 mi |
| Commuter Rail | Distance | ||
|---|---|---|---|
| Commuter Rail | Distance | ||
|
|
Drive: | 20 min | 13.9 mi |
|
|
Drive: | 28 min | 19.8 mi |
|
|
Drive: | 28 min | 19.8 mi |
|
|
Drive: | 35 min | 24.8 mi |
|
|
Drive: | 37 min | 26.5 mi |
| Airports | Distance | ||
|---|---|---|---|
| Airports | Distance | ||
|
Minneapolis-St Paul International/Wold-Chamberlain
|
Drive: | 21 min | 13.9 mi |
Time and distance from Alcott.
| Shopping Centers | Distance | ||
|---|---|---|---|
| Shopping Centers | Distance | ||
| Walk: | 2 min | 0.0 mi | |
| Walk: | 12 min | 0.7 mi | |
| Drive: | 3 min | 1.1 mi |
| Parks and Recreation | Distance | ||
|---|---|---|---|
| Parks and Recreation | Distance | ||
|
Bryant Lake Regional Park
|
Drive: | 3 min | 1.4 mi |
|
Meloday Lake Park
|
Drive: | 9 min | 4.7 mi |
|
The Works
|
Drive: | 9 min | 5.1 mi |
|
Eden Prairie Outdoor Center and Staring Lake Observatory
|
Drive: | 11 min | 5.1 mi |
|
Richardson Nature Center
|
Drive: | 11 min | 6.8 mi |
| Hospitals | Distance | ||
|---|---|---|---|
| Hospitals | Distance | ||
| Drive: | 8 min | 5.3 mi | |
| Drive: | 10 min | 6.4 mi | |
| Drive: | 18 min | 12.7 mi |
| Military Bases | Distance | ||
|---|---|---|---|
| Military Bases | Distance | ||
| Drive: | 18 min | 12.4 mi |
Alcott Photos
-
Alcott
-
Clubroom and Entertainment Suite
-
Drake 2BR,2BA -1328SF
-
Pool
-
-
-
-
-
Models
-
Studio
-
Studio
-
Studio
-
Studio
-
1 Bedroom
-
1 Bedroom
Nearby Apartments
Within 50 Miles of Alcott
-
Hoigaard Village
5690 W 36th St
Saint Louis Park, MN 55416
$1,696 - $3,202 Total Monthly Price
1-2 Br 4.4 mi
-
Vale
11816 Wayzata Blvd
Minnetonka, MN 55305
$1,810 - $4,067 Total Monthly Price
1-3 Br 5.3 mi
-
Landsby on Penn
6200 Penn Ave S
Richfield, MN 55423
$2,121 - $4,301 Total Monthly Price
1-3 Br 5.4 mi
-
Wren on the Creek
10010 6th Ave N
Plymouth, MN 55441
$1,534 - $4,259 Total Monthly Price
1-3 Br 6.3 mi
-
Carrick Apartments and Townhomes
5603 Manitou Rd
Tonka Bay, MN 55331
$1,603 - $6,233 Total Monthly Price
1-3 Br 8.3 mi
-
The Laker
2500 2nd St NE
Minneapolis, MN 55418
$1,634 - $3,301 Total Monthly Price
1-3 Br 11.0 mi
Alcott has units with in‑unit washers and dryers, making laundry day simple for residents.
Utilities are not included in rent. Residents should plan to set up and pay for all services separately.
Parking is available at Alcott. Fees may apply depending on the type of parking offered. Contact this property for details.
Alcott has studios to three-bedrooms with rent ranges from $1,349/mo. to $4,047/mo.
Yes, Alcott welcomes pets. Breed restrictions, weight limits, and additional fees may apply. View this property's pet policy.
A good rule of thumb is to spend no more than 30% of your gross income on rent. Based on the lowest available rent of $1,349 for a one-bedroom, you would need to earn about $53,960 per year to qualify. Want to double-check your budget? Calculate how much rent you can afford with our Rent Affordability Calculator.
Alcott is offering 1 Month Free for eligible applicants, with rental rates starting at $1,349.
Yes! Alcott offers 12 Matterport 3D Tours. Explore different floor plans and see unit level details, all without leaving home.
What Are Walk Score®, Transit Score®, and Bike Score® Ratings?
Walk Score® measures the walkability of any address. Transit Score® measures access to public transit. Bike Score® measures the bikeability of any address.
What is a Sound Score Rating?
A Sound Score Rating aggregates noise caused by vehicle traffic, airplane traffic and local sources
