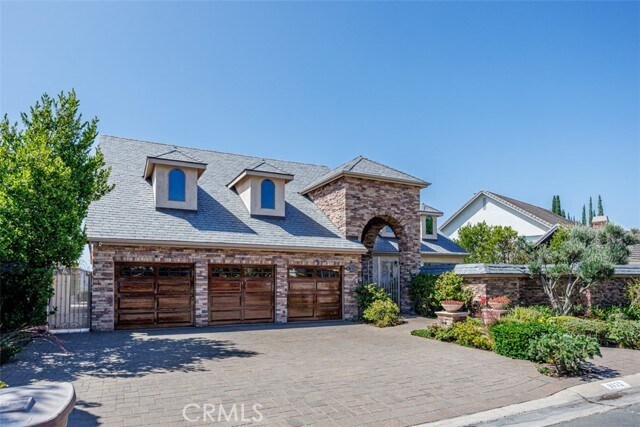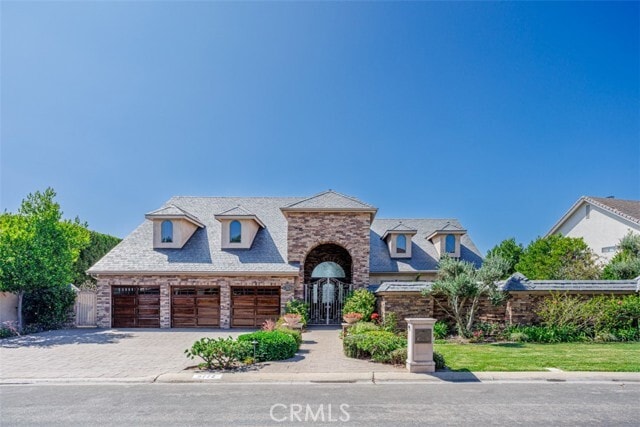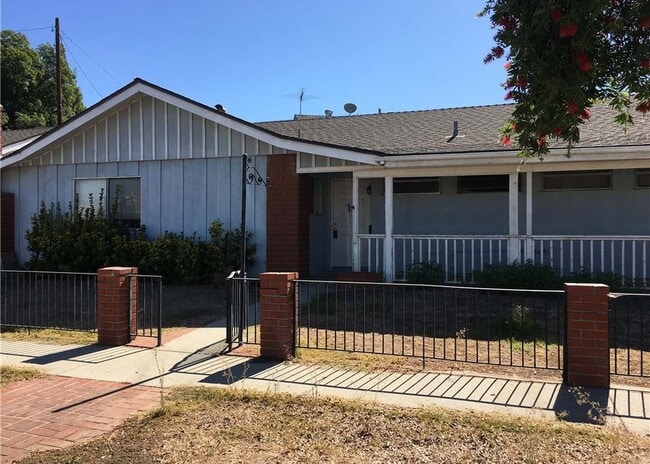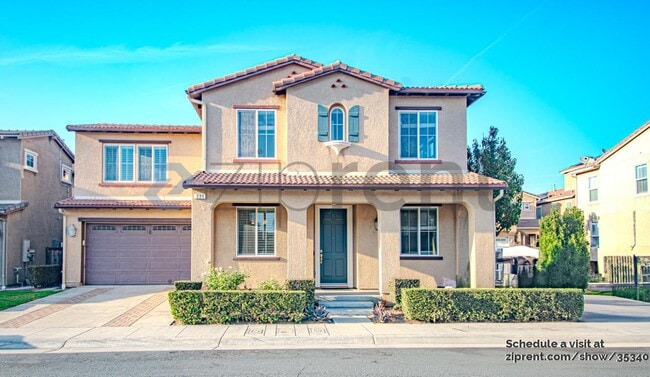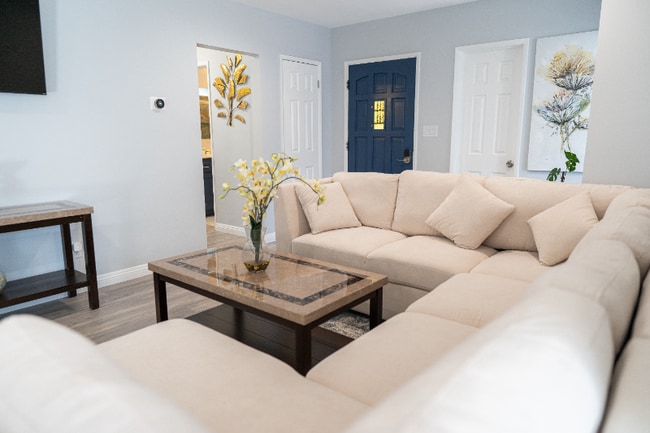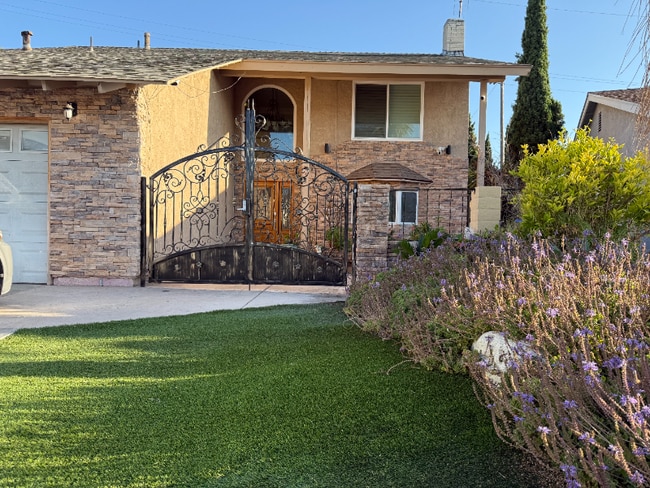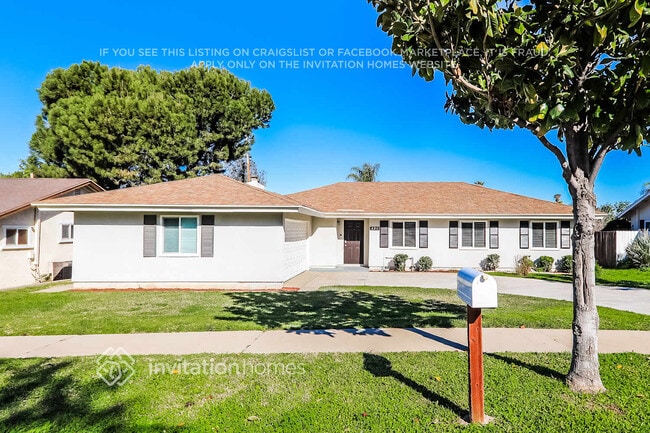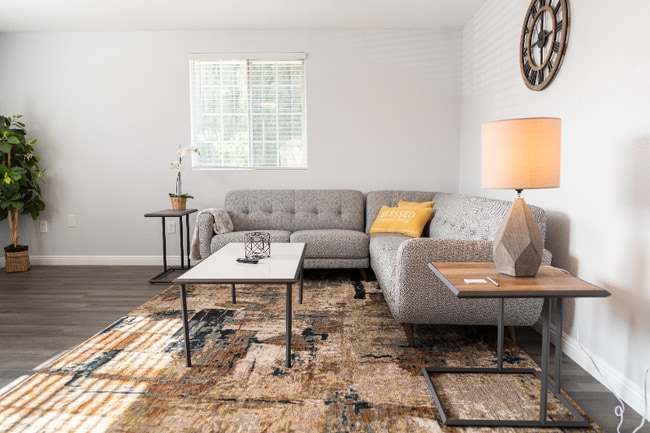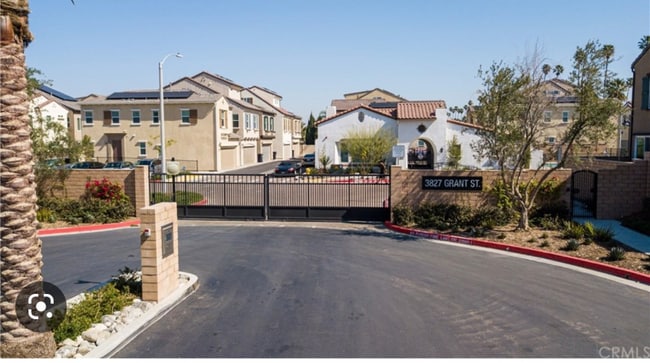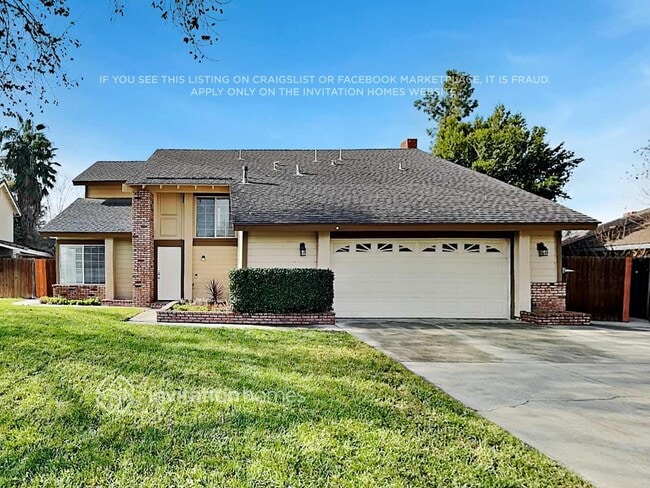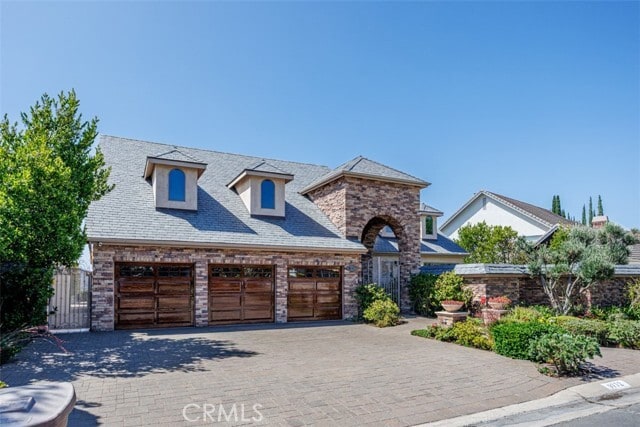4 Beds, 2 Baths, 1,560 sq ft
9772 Crestview Cir
Villa Park, CA 92861
-
Bedrooms
4
-
Bathrooms
4
-
Square Feet
3,900 sq ft
-
Available
Available Now
Highlights
- Ocean View
- 24-Hour Security
- View of Catalina
- Updated Kitchen
- Wood Flooring
- Main Floor Bedroom

About This Home
WE often talk about a dream home, but never describe what a dream home is like. This property is truly a dream home with everything you can imagine built into this masterpiece. Upon opening of the front door, you will be amazed at the high ceilings, the solid wood flooring, the spectacular chandeliers the beautiful stair rail leading up to the second floor. Beyond the window, you will gaze upon one of the most dramatic views in Orange County. The view is so dramatic that you cannot leave it, as there is so much to see. The master bedroom is a paradise located on the second floor with a perfect shot of this amazing view. The master bath leaves nothing to be desired, as it embodies luxury throughout. The master closet will leave you speechless because of all the amazing features. There is plenty of additional storage built into the finished attic, which includes a large storage room which could be another bedroom. The family room downstairs joins the kitchen and includes a built-in pantry with a built-in wine cooler and another dishwasher. The bar in the family has a refrigerator and a wine cooler, adorned with elaborate cabinets. An additional feature added to this home is a complete water filtration system. Also built into the kitchen is an elaborate sound system with music throughout the home. This home has two masters, one up and one down. Hot water is available 24/7 with a tankless water heater. MLS# PW25174100
9772 Crestview Cir is a house located in Orange County and the 92861 ZIP Code. This area is served by the Orange Unified attendance zone.
Home Details
Home Type
Year Built
Accessible Home Design
Attic
Bedrooms and Bathrooms
Home Design
Home Security
Interior Spaces
Kitchen
Laundry
Listing and Financial Details
Lot Details
Outdoor Features
Parking
Schools
Utilities
Views
Community Details
Overview
Security
Fees and Policies
The fees listed below are community-provided and may exclude utilities or add-ons. All payments are made directly to the property and are non-refundable unless otherwise specified. Use the Cost Calculator to determine costs based on your needs.
-
One-Time Basics
-
Due at Move-In
-
Security Deposit - RefundableCharged per unit.$13,250
-
-
Due at Move-In
-
Garage Lot
-
Garage - Attached
Property Fee Disclaimer: Based on community-supplied data and independent market research. Subject to change without notice. May exclude fees for mandatory or optional services and usage-based utilities.
Details
Utilities Included
-
Sewer
Lease Options
-
12 Months
Contact
- Listed by Ronald Accornero | OC Signature Properties
- Phone Number
- Contact
-
Source
 California Regional Multiple Listing Service
California Regional Multiple Listing Service
- Air Conditioning
- Heating
- Fireplace
- Vacuum System
- Dishwasher
- Disposal
- Microwave
- Oven
- Range
- Refrigerator
- Hardwood Floors
- Crown Molding
- Double Pane Windows
- Window Coverings
- Wet Bar
- Fenced Lot
- Balcony
- Patio
| Colleges & Universities | Distance | ||
|---|---|---|---|
| Colleges & Universities | Distance | ||
| Drive: | 9 min | 4.5 mi | |
| Drive: | 11 min | 5.3 mi | |
| Drive: | 16 min | 9.6 mi | |
| Drive: | 18 min | 10.0 mi |
 The GreatSchools Rating helps parents compare schools within a state based on a variety of school quality indicators and provides a helpful picture of how effectively each school serves all of its students. Ratings are on a scale of 1 (below average) to 10 (above average) and can include test scores, college readiness, academic progress, advanced courses, equity, discipline and attendance data. We also advise parents to visit schools, consider other information on school performance and programs, and consider family needs as part of the school selection process.
The GreatSchools Rating helps parents compare schools within a state based on a variety of school quality indicators and provides a helpful picture of how effectively each school serves all of its students. Ratings are on a scale of 1 (below average) to 10 (above average) and can include test scores, college readiness, academic progress, advanced courses, equity, discipline and attendance data. We also advise parents to visit schools, consider other information on school performance and programs, and consider family needs as part of the school selection process.
View GreatSchools Rating Methodology
Data provided by GreatSchools.org © 2026. All rights reserved.
You May Also Like
Similar Rentals Nearby
-
$3,600Total Monthly PriceTotal Monthly Price NewPrices include all required monthly fees.House for Rent
-
-
-
-
-
-
-
-
-
What Are Walk Score®, Transit Score®, and Bike Score® Ratings?
Walk Score® measures the walkability of any address. Transit Score® measures access to public transit. Bike Score® measures the bikeability of any address.
What is a Sound Score Rating?
A Sound Score Rating aggregates noise caused by vehicle traffic, airplane traffic and local sources
