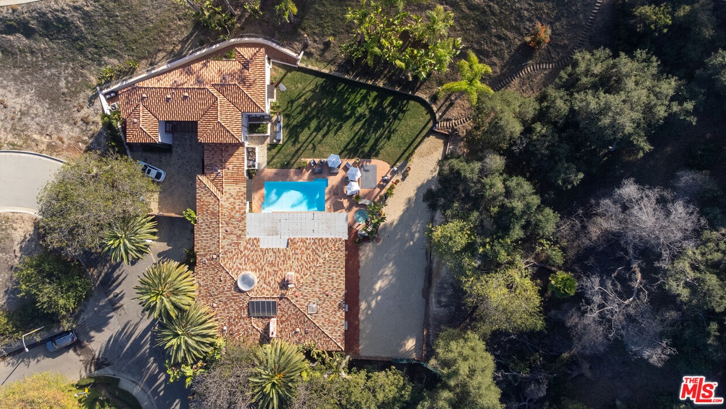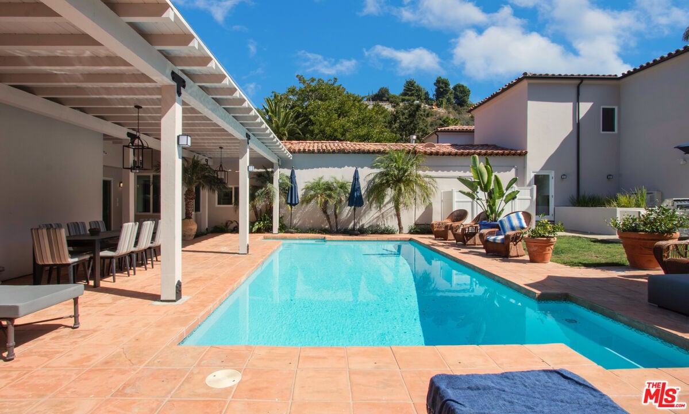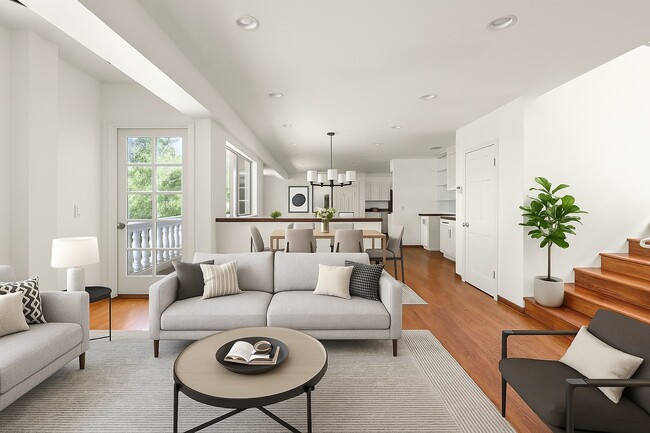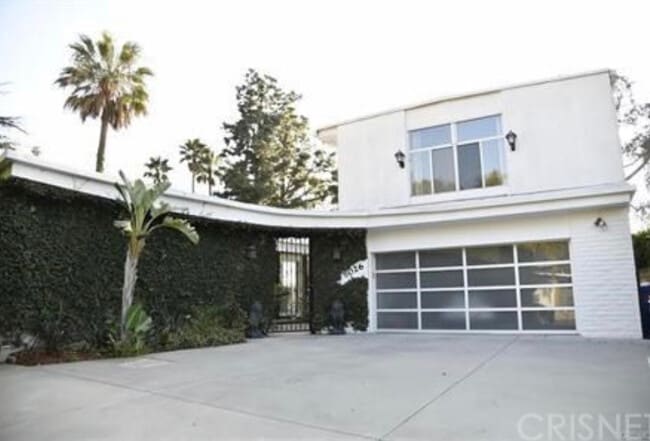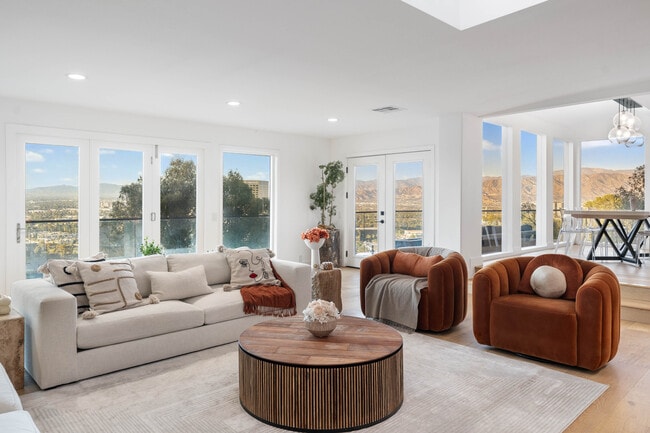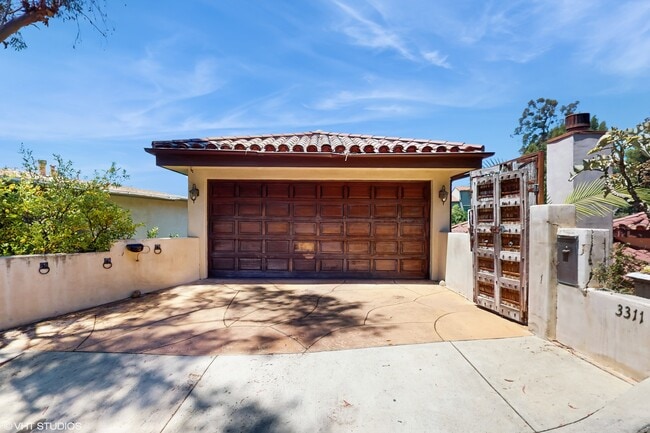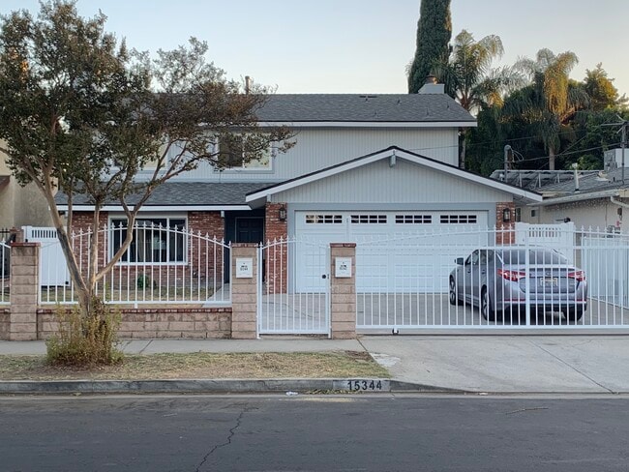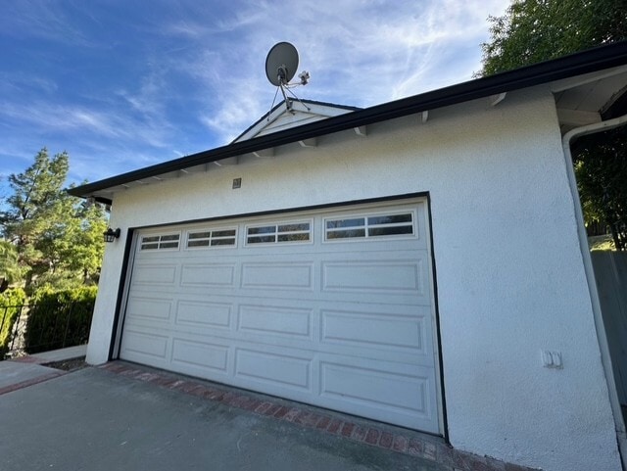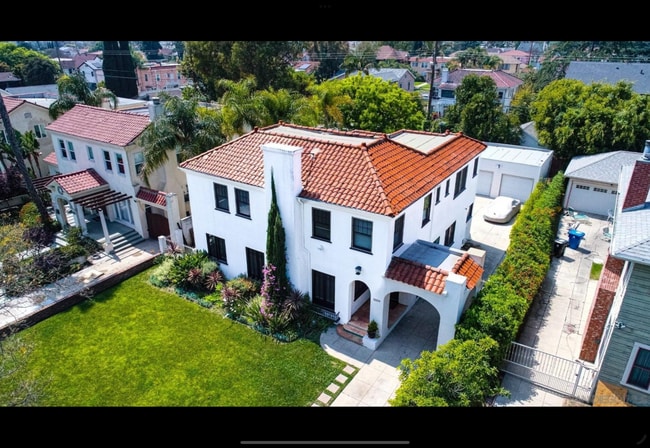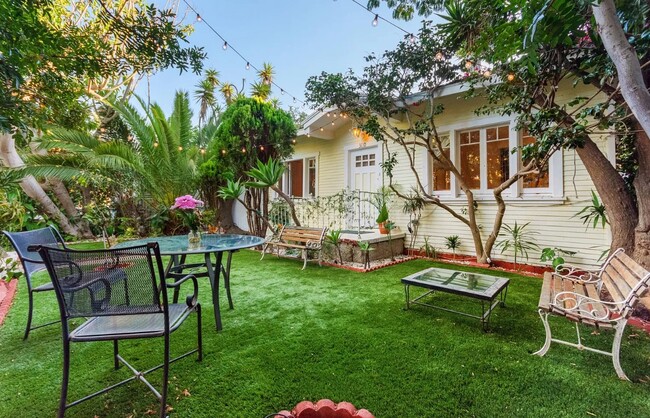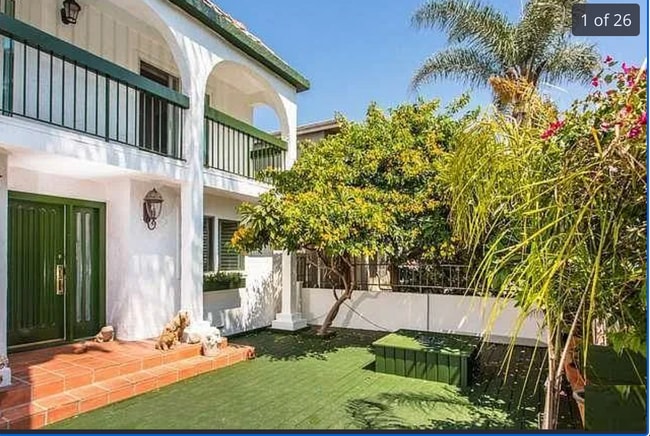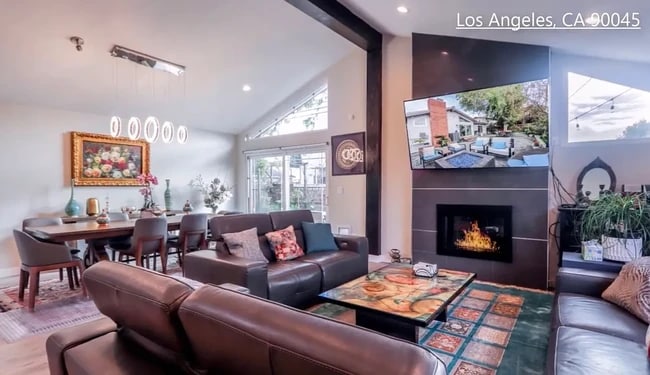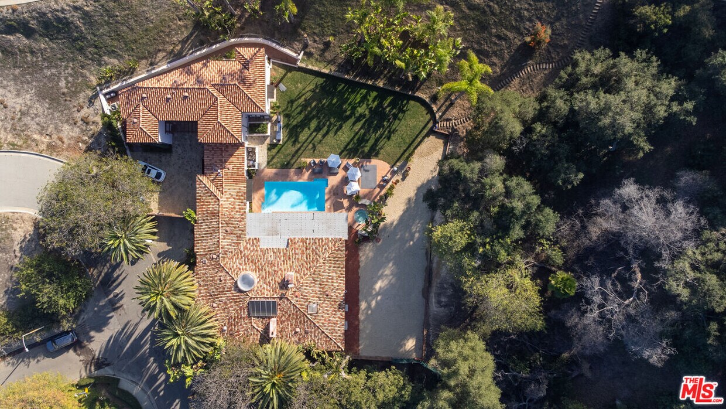5 Beds, 5 Baths, 3,700 sq ft
9696 Antelope Rd
Beverly Hills, CA 90210
-
Bedrooms
8
-
Bathrooms
10
-
Square Feet
5,740 sq ft
-
Available
Available Now
Highlights
- Attached Guest House
- Tennis Courts
- Art Studio
- Indoor Spa
- Built in 1977 | Newly Remodeled
- Heated Lap Pool

About This Home
Fully Furnished- 8 Bedrooms 9 1/2Bath. Gated...Short Term Rentals/ Vacation Rentals Only- Security Deposit will vary on length of stay and use. Or you can book through our platform. Now available for flexible short-term stays, offering both daily and weekly rental options. May consider a short-term monthly rental only September Special- $1500 Monday- Wednesday. Thursday $1750. Weekends $1999.00. Monthly $40,000 Situated on nearly one acre of flat, extremely private corner desirable land with a pool, huge grassy yard, BBQ and a backyard dream come true in a peaceful greenbelt, tranquil setting. Great for corporate on sites and events, birthdays and weddings. Guests will enjoy a large private yard with outdoor seating, perfect for unwinding or entertaining. Beautifully remodeled Beverly Hills Mediterranean Estate with formal living room, den and dining room. Great for large or extended families. High ceilings with an open floor plan. 4 Bedrooms in main house Primary Suite with dual full bathrooms and walk in closets. Chef's kitchen with tile throughout. The guest house is newly built in 2019 with 3 bedrooms upstairs and 1 bedroom downstairs 2 living spaces one upstairs and one down. Private entrance to the guest house upstairs entrance. There is a kitchenette upstairs. Every bedroom has a bathroom except bedroom #5. Garage is excluded with rental. MLS# 25510517
9696 Antelope Rd is a house located in Los Angeles County and the 90210 ZIP Code. This area is served by the Los Angeles Unified attendance zone.
Home Details
Home Type
Year Built
Additional Homes
Bedrooms and Bathrooms
Flooring
Home Design
Home Security
Interior Spaces
Kitchen
Laundry
Listing and Financial Details
Lot Details
Outdoor Features
Parking
Pool
Utilities
Views
Community Details
Amenities
Overview
Pet Policy
Security
Fees and Policies
The fees listed below are community-provided and may exclude utilities or add-ons. All payments are made directly to the property and are non-refundable unless otherwise specified. Use the Cost Calculator to determine costs based on your needs.
-
One-Time Basics
-
Due at Move-In
-
Security Deposit - RefundableCharged per unit.$20,000
-
-
Due at Move-In
Property Fee Disclaimer: Based on community-supplied data and independent market research. Subject to change without notice. May exclude fees for mandatory or optional services and usage-based utilities.
Details
Property Information
-
Furnished Units Available
Contact
- Listed by Teena Anderson | Beverly Hills Brokers & Associates
- Phone Number
- Contact
-
Source
 MLS(TM)/CLAW
MLS(TM)/CLAW
For those looking for a luxurious and peaceful place to move to in the Los Angeles area, Beverly Crest fits the bill. This Beverly Hills adjacent neighborhood is filled with architecturally stunning mansions and high-end rentals that are hidden away behind gates, giving it a haven-like feel. Spanning 605 acres, Franklin Canyon Park resides right in the middle of the neighborhood, offering incredible hiking and other nature experiences all year round. A short drive away, the commercial district of Beverly Hills provides endless possibilities for shopping and dining, while excellent schools and top-rated safety make it a popular LA destination.
Learn more about living in Beverly Crest- Washer/Dryer
- Washer/Dryer Hookup
- Cable Ready
- Dishwasher
- Disposal
- Microwave
- Oven
- Range
- Refrigerator
- Freezer
- Hardwood Floors
- Tile Floors
- Vinyl Flooring
- Family Room
- Crown Molding
- Vaulted Ceiling
- Views
- Walk-In Closets
- Furnished
- Laundry Facilities
- Deck
- Spa
- Tennis Court
| Colleges & Universities | Distance | ||
|---|---|---|---|
| Colleges & Universities | Distance | ||
| Drive: | 21 min | 7.4 mi | |
| Drive: | 20 min | 8.1 mi | |
| Drive: | 29 min | 11.3 mi | |
| Drive: | 26 min | 13.4 mi |
 The GreatSchools Rating helps parents compare schools within a state based on a variety of school quality indicators and provides a helpful picture of how effectively each school serves all of its students. Ratings are on a scale of 1 (below average) to 10 (above average) and can include test scores, college readiness, academic progress, advanced courses, equity, discipline and attendance data. We also advise parents to visit schools, consider other information on school performance and programs, and consider family needs as part of the school selection process.
The GreatSchools Rating helps parents compare schools within a state based on a variety of school quality indicators and provides a helpful picture of how effectively each school serves all of its students. Ratings are on a scale of 1 (below average) to 10 (above average) and can include test scores, college readiness, academic progress, advanced courses, equity, discipline and attendance data. We also advise parents to visit schools, consider other information on school performance and programs, and consider family needs as part of the school selection process.
View GreatSchools Rating Methodology
Data provided by GreatSchools.org © 2026. All rights reserved.
Transportation options available in Beverly Hills include Westwood/Rancho Park, located 8.2 miles from 9696 Antelope Rd. 9696 Antelope Rd is near Bob Hope, located 12.6 miles or 27 minutes away, and Los Angeles International, located 19.6 miles or 35 minutes away.
| Transit / Subway | Distance | ||
|---|---|---|---|
| Transit / Subway | Distance | ||
|
|
Drive: | 25 min | 8.2 mi |
|
|
Drive: | 21 min | 9.2 mi |
|
|
Drive: | 21 min | 10.4 mi |
| Drive: | 23 min | 11.9 mi | |
|
|
Drive: | 26 min | 13.3 mi |
| Commuter Rail | Distance | ||
|---|---|---|---|
| Commuter Rail | Distance | ||
|
|
Drive: | 21 min | 8.7 mi |
|
|
Drive: | 27 min | 13.1 mi |
|
|
Drive: | 27 min | 13.3 mi |
|
|
Drive: | 28 min | 13.6 mi |
| Drive: | 28 min | 13.9 mi |
| Airports | Distance | ||
|---|---|---|---|
| Airports | Distance | ||
|
Bob Hope
|
Drive: | 27 min | 12.6 mi |
|
Los Angeles International
|
Drive: | 35 min | 19.6 mi |
Time and distance from 9696 Antelope Rd.
| Shopping Centers | Distance | ||
|---|---|---|---|
| Shopping Centers | Distance | ||
| Drive: | 15 min | 5.7 mi | |
| Drive: | 15 min | 6.0 mi | |
| Drive: | 15 min | 6.0 mi |
| Parks and Recreation | Distance | ||
|---|---|---|---|
| Parks and Recreation | Distance | ||
|
Virginia Robinson Gardens
|
Drive: | 15 min | 3.8 mi |
|
Skirball Cultural Center
|
Drive: | 14 min | 4.8 mi |
|
Franklin Canyon Park
|
Drive: | 16 min | 4.8 mi |
|
Sooky Goldman Nature Center
|
Drive: | 17 min | 4.9 mi |
|
Hannah Carter Japanese Garden
|
Drive: | 19 min | 6.3 mi |
| Hospitals | Distance | ||
|---|---|---|---|
| Hospitals | Distance | ||
| Drive: | 13 min | 4.8 mi | |
| Drive: | 22 min | 7.5 mi | |
| Drive: | 22 min | 7.7 mi |
| Military Bases | Distance | ||
|---|---|---|---|
| Military Bases | Distance | ||
| Drive: | 36 min | 22.2 mi |
You May Also Like
Similar Rentals Nearby
-
$7,000Total Monthly PriceTotal Monthly Price NewPrices include all required monthly fees.House for Rent
-
$12,500Total Monthly PriceTotal Monthly Price NewPrices include all required monthly fees.House for Rent
4 Beds, 4.5 Baths, 3,950 sq ft
-
$12,950Total Monthly PriceTotal Monthly Price NewPrices include all required monthly fees.House for Rent
4 Beds, 3.5 Baths, 2,400 sq ft
-
$9,000Total Monthly PriceTotal Monthly Price NewPrices include all required monthly fees.House for Rent
4 Beds, 4.5 Baths, 3,205 sq ft
-
$4,800Total Monthly PriceTotal Monthly Price NewPrices include all required monthly fees.House for Rent
4 Beds, 2.5 Baths, 2,410 sq ft
-
$6,995Total Monthly PriceTotal Monthly Price NewPrices include all required monthly fees.House for Rent
4 Beds, 3 Baths, 1,939 sq ft
-
$7,500Total Monthly PriceTotal Monthly Price NewPrices include all required monthly fees.House for Rent
4 Beds, 3 Baths, 2,827 sq ft
-
$7,850Total Monthly PriceTotal Monthly Price NewPrices include all required monthly fees.House for Rent
4 Beds, 2 Baths, 2,000 sq ft
-
$9,900Total Monthly PriceTotal Monthly Price NewPrices include all required monthly fees.House for Rent
5 Beds, 3.5 Baths, 3,087 sq ft
-
$8,450Total Monthly PriceTotal Monthly Price NewPrices include all required monthly fees.House for Rent
4 Beds, 3 Baths, 2,000 sq ft
What Are Walk Score®, Transit Score®, and Bike Score® Ratings?
Walk Score® measures the walkability of any address. Transit Score® measures access to public transit. Bike Score® measures the bikeability of any address.
What is a Sound Score Rating?
A Sound Score Rating aggregates noise caused by vehicle traffic, airplane traffic and local sources
