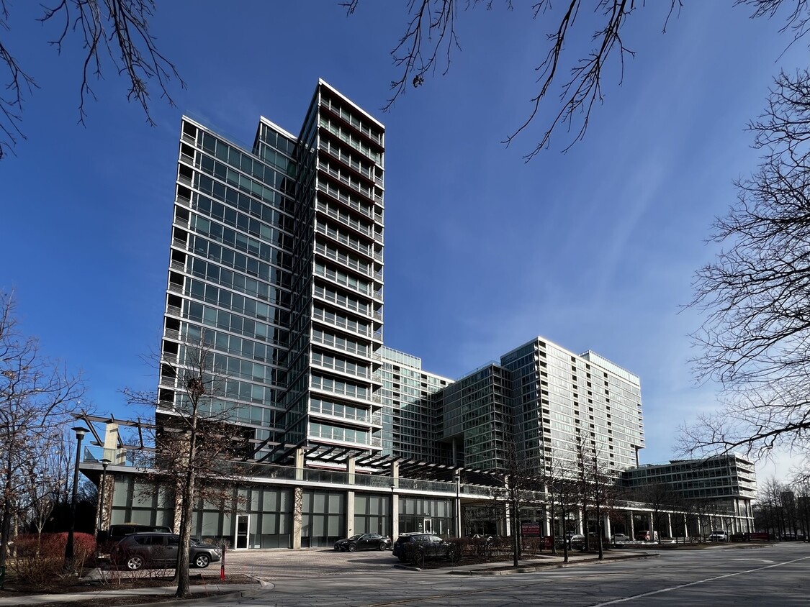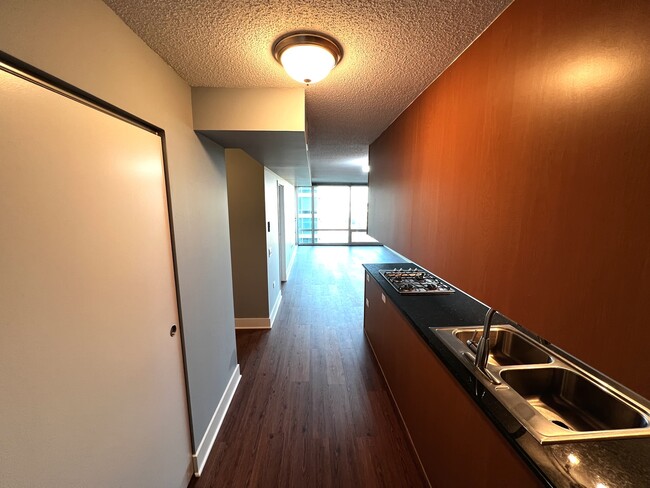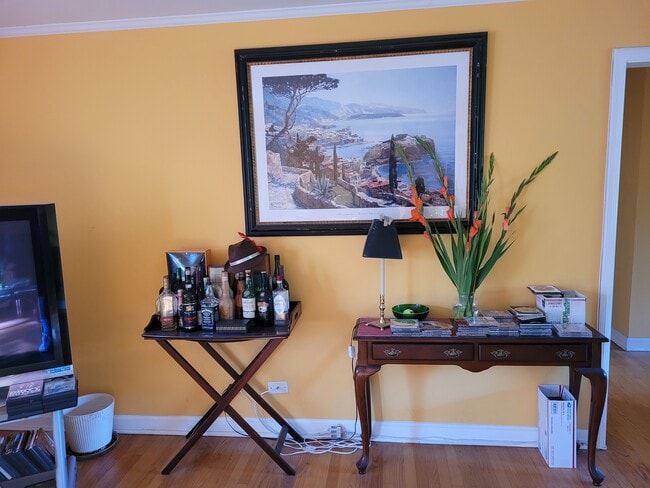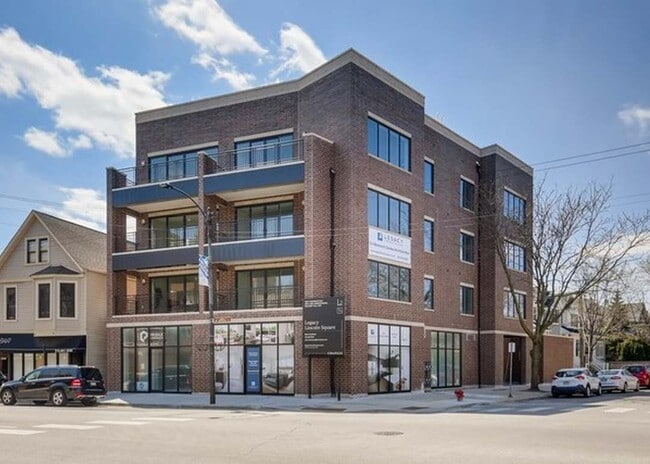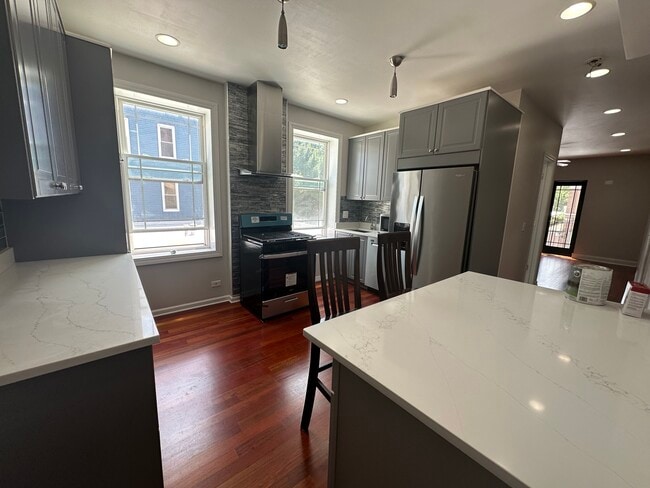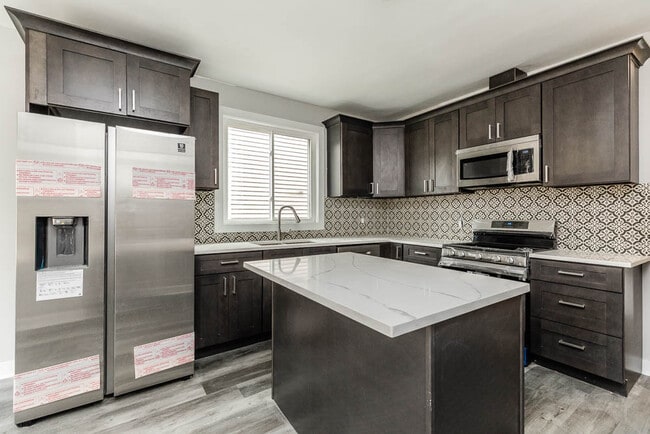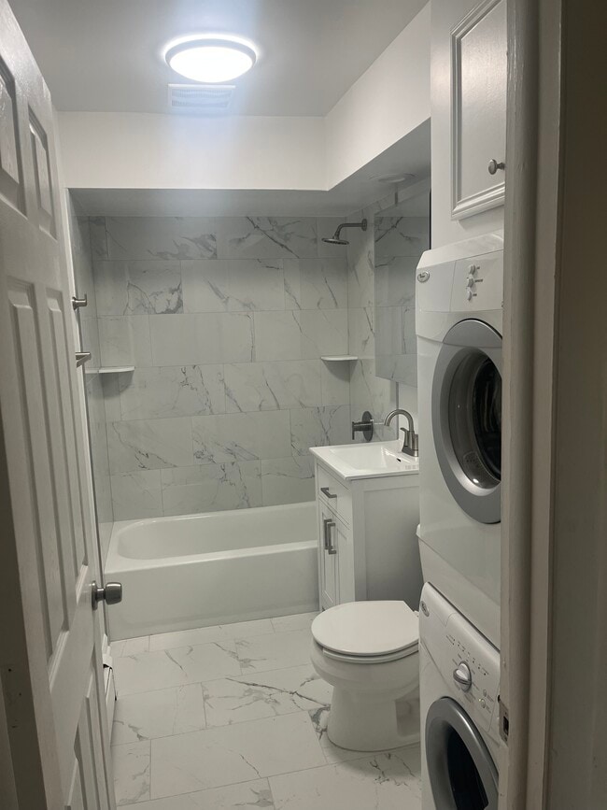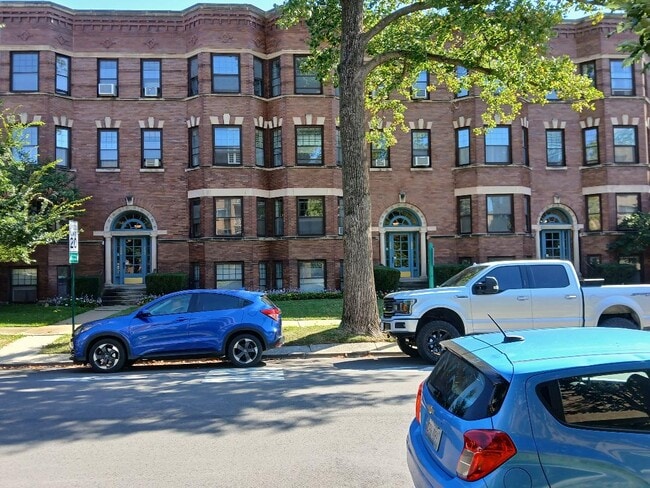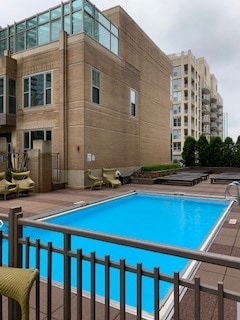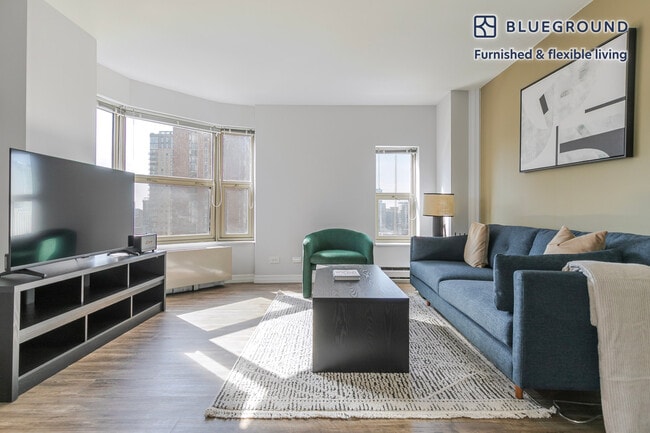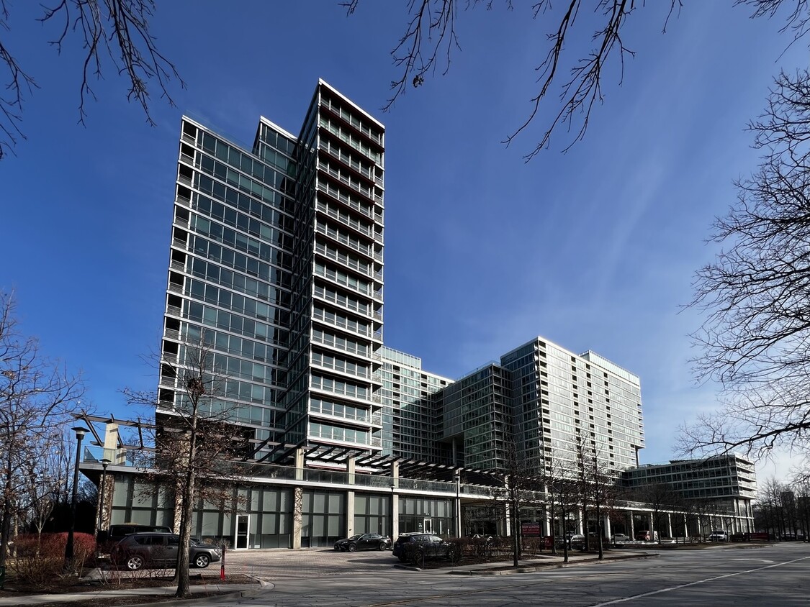9655 Woods Dr Unit 1405
Skokie, IL 60077
-
Bedrooms
2
-
Bathrooms
2
-
Square Feet
1,200 sq ft
-
Available
Available Now
Highlights
- Valet Parking
- Fitness Center
- Home fronts a pond
- Open Floorplan
- Landscaped Professionally
- Lock-and-Leave Community

About This Home
Spacious 2 Bed,2 Bath apartment with floor-to-ceiling windows,a large balcony,and in-unit laundry. This newly refreshed unit offers new floors,freshly painted walls and an open layout with an exceptional view of the building's terrace and the Chicago skyline. Enjoy full access to luxury amenities including a year-round indoor pool,fully equipped fitness center,tennis courts,BBQ/picnic area,indoor heated garage parking,private storage,EV charging stations,and indoor visitor parking. Rent includes heat,air conditioning,water,gas,cable,internet,parking,gym,pool,building maintenance,and on site management (M-F). Located right off of Edens Expressway for extremely easy access,and just minutes from scenic trails,golf courses,shopping,dining,and public transportation. One cat and one dog allowed up to 50lbs. MLS# MRD12487692 Based on information submitted to the MLS GRID as of [see last changed date above]. All data is obtained from various sources and may not have been verified by broker or MLS GRID. Supplied Open House Information is subject to change without notice. All information should be independently reviewed and verified for accuracy. Properties may or may not be listed by the office/agent presenting the information. Some IDX listings have been excluded from this website. Prices displayed on all Sold listings are the Last Known Listing Price and may not be the actual selling price.
9655 Woods Dr is a condo located in Cook County and the 60077 ZIP Code.
Home Details
Home Type
Year Built
Accessible Home Design
Bedrooms and Bathrooms
Home Design
Home Security
Interior Spaces
Kitchen
Laundry
Listing and Financial Details
Location
Lot Details
Outdoor Features
Parking
Utilities
Community Details
Amenities
Overview
Pet Policy
Recreation
Security
Fees and Policies
The fees below are based on community-supplied data and may exclude additional fees and utilities.
- Dogs Allowed
-
Fees not specified
- Cats Allowed
-
Fees not specified
Details
Lease Options
-
12 Months
Contact
- Listed by Joshua Mishie | KOMAR
- Phone Number
- Contact
-
Source
 Midwest Real Estate Data LLC
Midwest Real Estate Data LLC
- Air Conditioning
- Dishwasher
- Disposal
- Microwave
- Refrigerator
Skokie, a suburb north of Chicago, sits directly above Lincolnwood and west of Evanston. Residents enjoy the benefits of being near Chicago without living directly in the city, such as access to the Chicago Transit Authority’s rapid transit train system. Skokie’s public schools are highly rated, making it a great choice for families. The community also has award-winning park management and popular museums, keeping culture and history strong in the area.
Learn more about living in Skokie| Colleges & Universities | Distance | ||
|---|---|---|---|
| Colleges & Universities | Distance | ||
| Drive: | 8 min | 3.9 mi | |
| Drive: | 12 min | 5.2 mi | |
| Drive: | 15 min | 7.3 mi | |
| Drive: | 16 min | 7.6 mi |
Transportation options available in Skokie include Dempster-Skokie, located 2.4 miles from 9655 Woods Dr Unit 1405. 9655 Woods Dr Unit 1405 is near Chicago O'Hare International, located 12.6 miles or 22 minutes away, and Chicago Midway International, located 22.2 miles or 36 minutes away.
| Transit / Subway | Distance | ||
|---|---|---|---|
| Transit / Subway | Distance | ||
|
|
Drive: | 5 min | 2.4 mi |
|
|
Drive: | 6 min | 3.2 mi |
|
|
Drive: | 9 min | 4.5 mi |
|
|
Drive: | 8 min | 4.5 mi |
|
|
Drive: | 11 min | 5.0 mi |
| Commuter Rail | Distance | ||
|---|---|---|---|
| Commuter Rail | Distance | ||
|
|
Drive: | 5 min | 2.6 mi |
|
|
Drive: | 8 min | 2.9 mi |
|
|
Drive: | 7 min | 3.9 mi |
|
|
Drive: | 8 min | 4.0 mi |
|
|
Drive: | 8 min | 4.1 mi |
| Airports | Distance | ||
|---|---|---|---|
| Airports | Distance | ||
|
Chicago O'Hare International
|
Drive: | 22 min | 12.6 mi |
|
Chicago Midway International
|
Drive: | 36 min | 22.2 mi |
Time and distance from 9655 Woods Dr Unit 1405.
| Shopping Centers | Distance | ||
|---|---|---|---|
| Shopping Centers | Distance | ||
| Drive: | 3 min | 1.2 mi | |
| Drive: | 3 min | 1.3 mi | |
| Drive: | 3 min | 1.4 mi |
| Parks and Recreation | Distance | ||
|---|---|---|---|
| Parks and Recreation | Distance | ||
|
Henry N. Weber Park
|
Drive: | 3 min | 1.8 mi |
|
Devonshire Park
|
Drive: | 5 min | 2.6 mi |
|
Blue Star Memorial Woods
|
Drive: | 6 min | 3.2 mi |
|
Kawaga Garden
|
Drive: | 6 min | 3.3 mi |
|
Wagner Farm
|
Drive: | 6 min | 3.5 mi |
| Hospitals | Distance | ||
|---|---|---|---|
| Hospitals | Distance | ||
| Drive: | 9 min | 4.7 mi | |
| Drive: | 10 min | 5.7 mi | |
| Drive: | 11 min | 6.2 mi |
| Military Bases | Distance | ||
|---|---|---|---|
| Military Bases | Distance | ||
| Drive: | 23 min | 12.7 mi |
You May Also Like
Similar Rentals Nearby
What Are Walk Score®, Transit Score®, and Bike Score® Ratings?
Walk Score® measures the walkability of any address. Transit Score® measures access to public transit. Bike Score® measures the bikeability of any address.
What is a Sound Score Rating?
A Sound Score Rating aggregates noise caused by vehicle traffic, airplane traffic and local sources
