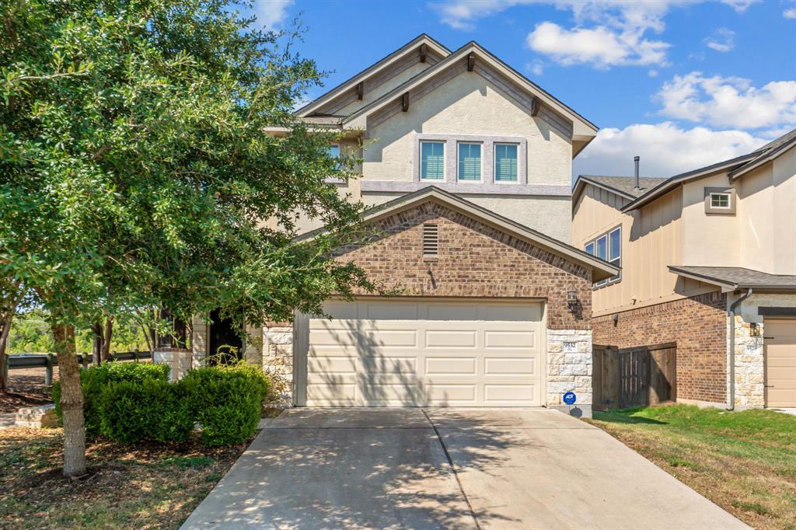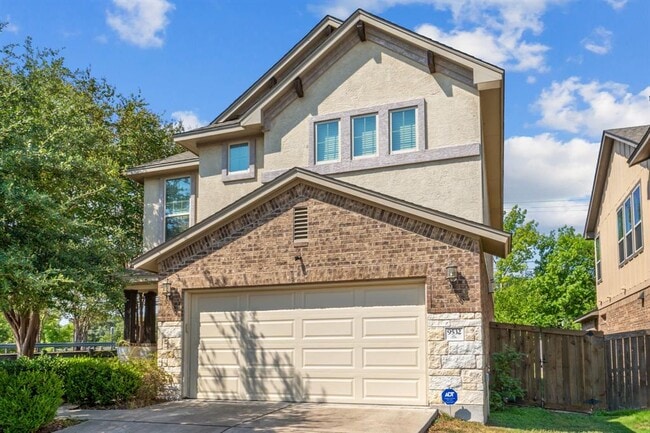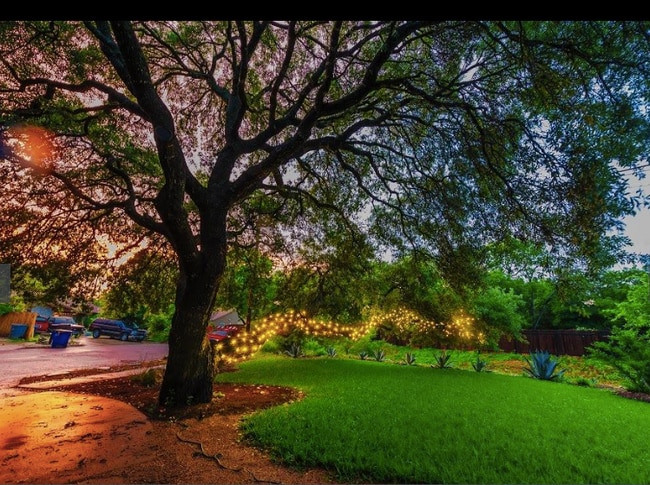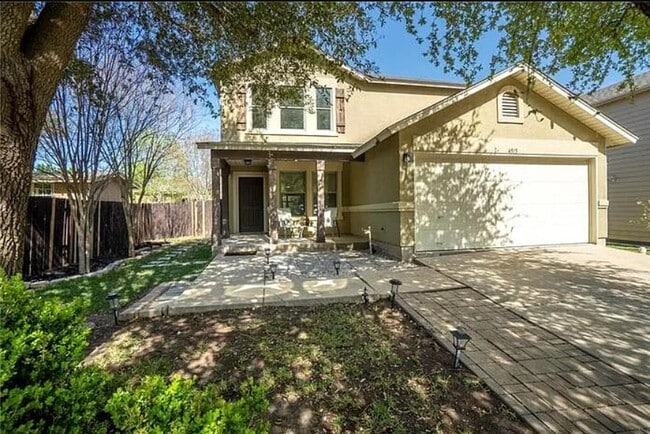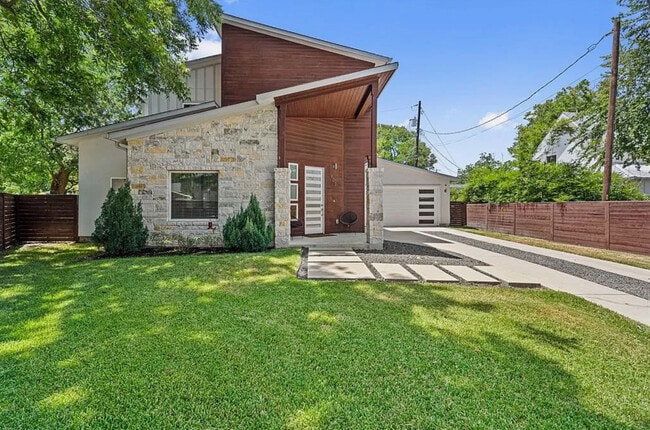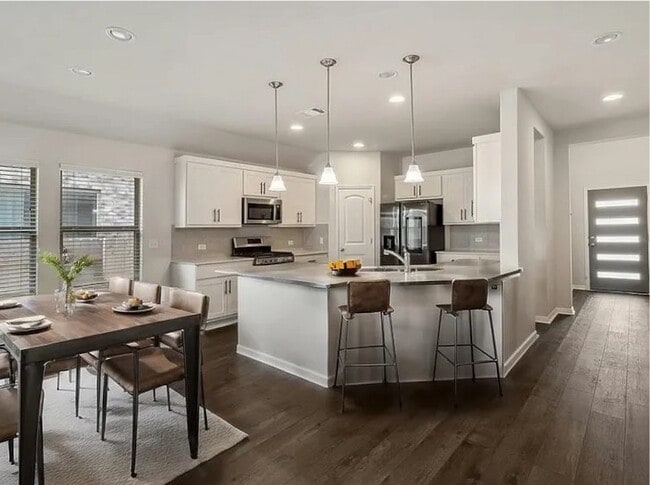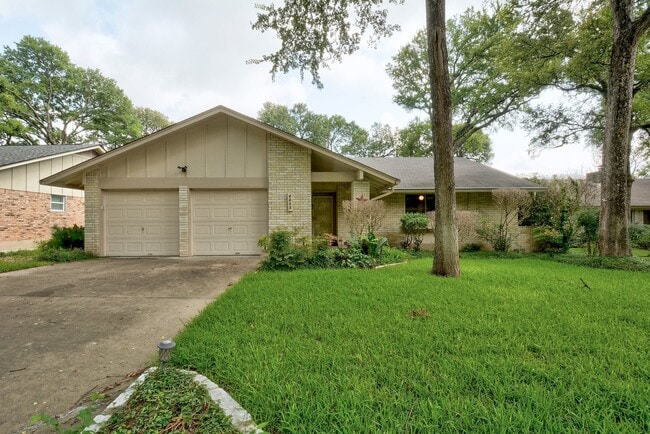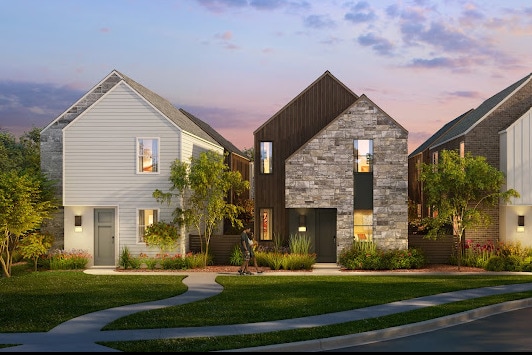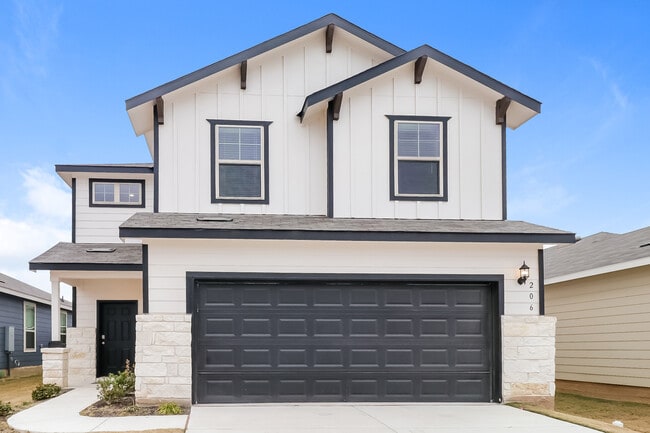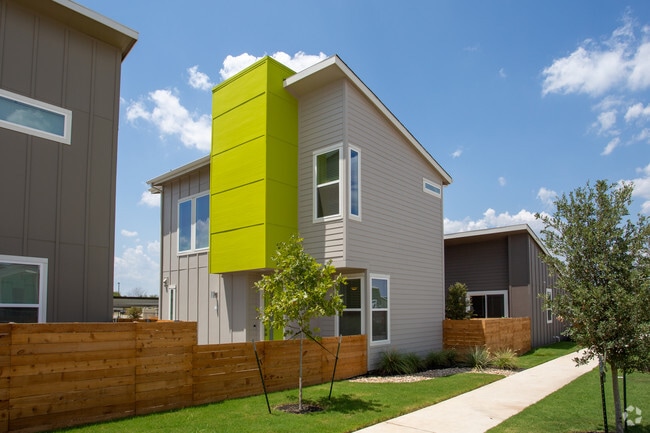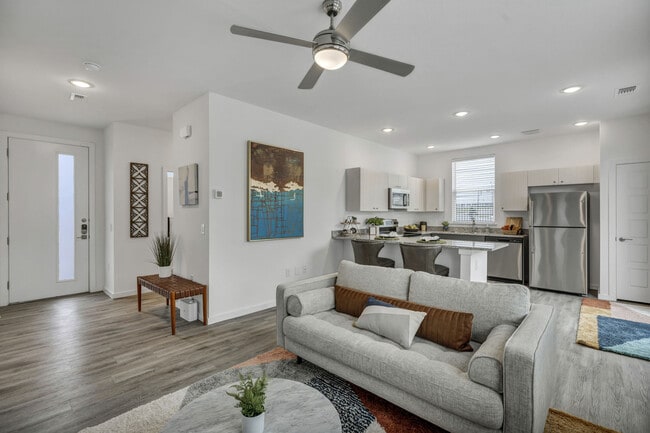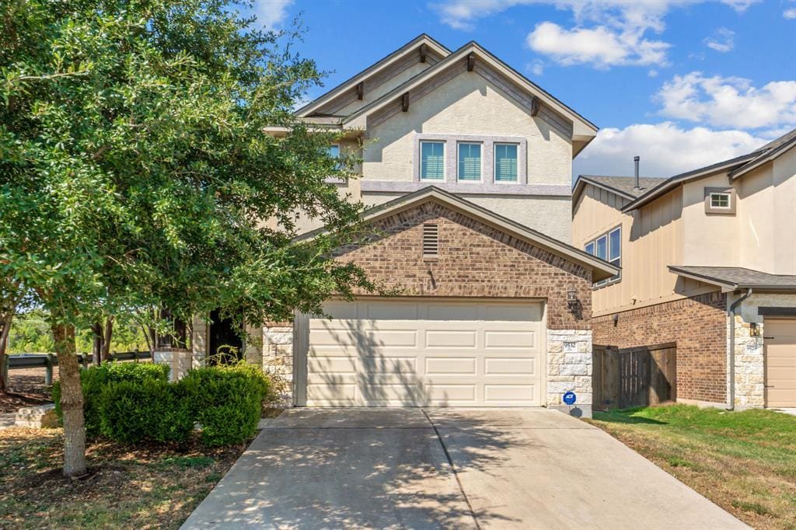9532 Hunter Ln
Austin, TX 78744
-
Bedrooms
3
-
Bathrooms
3
-
Square Feet
2,005 sq ft
-
Available
Available Now
Highlights
- Open Floorplan
- Wood Flooring
- Granite Countertops
- 2 Car Attached Garage
- Walk-In Closet
- Patio

About This Home
Welcome to your next home in one of South Austin’s most convenient and quietly tucked-away neighborhoods. This 3-bedroom, 2.5-bathroom home offers 2,000 square feet of thoughtfully updated living space on a spacious corner lot—conveniently located near the shops and essentials at Southpark Meadows. The light-filled, open-concept main floor seamlessly blends living, dining, and kitchen areas—ideal for both entertaining and everyday living. The kitchen features modern appliances, generous prep space, and easy flow to the dining area overlooking the backyard. Upstairs, retreat to an oversized primary suite complete with a spa-style walk-in shower (rain shower head included), floating dual vanities, and an expansive walk-in closet built to impress. The upper level has been recently updated with vinyl flooring—no carpet in sight. New Pictures Coming Soon! Additional features include: Extended covered patio with pergola—great for enjoying Austin evenings Newly painted interior throughout Brand new multi-stage, two-zone HVAC system Upgraded fridge, microwave, and dishwasher Two-car garage with plenty of storage space This home offers both peace of mind and everyday convenience.
9532 Hunter Ln is a house located in Travis County and the 78744 ZIP Code. This area is served by the Austin Independent attendance zone.
Home Details
Home Type
Year Built
Bedrooms and Bathrooms
Flooring
Home Design
Interior Spaces
Kitchen
Laundry
Listing and Financial Details
Lot Details
Outdoor Features
Parking
Schools
Utilities
Community Details
Overview
Pet Policy
Fees and Policies
The fees below are based on community-supplied data and may exclude additional fees and utilities.
Pet policies are negotiable.
Contact
- Listed by Kristin Page | NEXT PAGE REALTY, LLC
- Phone Number
- Contact
-
Source
 Austin Board of REALTORS®
Austin Board of REALTORS®
- Dishwasher
- Disposal
- Microwave
- Hardwood Floors
- Carpet
- Tile Floors
Nine miles south of Austin along the I-35 is where you’ll find Southpark Meadows, a recent addition to the suburbs that surround the capital city of Texas. The homes and apartments in this sprawling suburban come in a variety of styles, but you’ll notice a commitment to stone in the overall aesthetic of the area.
The calling card of Southpark Meadows is a shopping center that shares the same name. An upscale movie theater and popular chain stores abound at the retail plaza, plus a number of restaurants that surround it. Those who aren’t looking for retail therapy will delight in Mary Moore Searight Metropolitan Park that sits just next door.
Southpark Meadows is still well within reach of the conveniences of Austin, but also sits along the corridor to San Antonio to the south.
Learn more about living in Southpark Meadows| Colleges & Universities | Distance | ||
|---|---|---|---|
| Colleges & Universities | Distance | ||
| Drive: | 8 min | 4.3 mi | |
| Drive: | 12 min | 6.5 mi | |
| Drive: | 11 min | 6.6 mi | |
| Drive: | 17 min | 9.4 mi |
 The GreatSchools Rating helps parents compare schools within a state based on a variety of school quality indicators and provides a helpful picture of how effectively each school serves all of its students. Ratings are on a scale of 1 (below average) to 10 (above average) and can include test scores, college readiness, academic progress, advanced courses, equity, discipline and attendance data. We also advise parents to visit schools, consider other information on school performance and programs, and consider family needs as part of the school selection process.
The GreatSchools Rating helps parents compare schools within a state based on a variety of school quality indicators and provides a helpful picture of how effectively each school serves all of its students. Ratings are on a scale of 1 (below average) to 10 (above average) and can include test scores, college readiness, academic progress, advanced courses, equity, discipline and attendance data. We also advise parents to visit schools, consider other information on school performance and programs, and consider family needs as part of the school selection process.
View GreatSchools Rating Methodology
Data provided by GreatSchools.org © 2025. All rights reserved.
Transportation options available in Austin include Downtown Station, located 9.2 miles from 9532 Hunter Ln. 9532 Hunter Ln is near Austin-Bergstrom International, located 13.3 miles or 27 minutes away.
| Transit / Subway | Distance | ||
|---|---|---|---|
| Transit / Subway | Distance | ||
| Drive: | 13 min | 9.2 mi | |
| Drive: | 14 min | 9.9 mi | |
| Drive: | 17 min | 11.5 mi |
| Commuter Rail | Distance | ||
|---|---|---|---|
| Commuter Rail | Distance | ||
|
|
Drive: | 17 min | 10.9 mi |
|
|
Drive: | 29 min | 23.3 mi |
| Airports | Distance | ||
|---|---|---|---|
| Airports | Distance | ||
|
Austin-Bergstrom International
|
Drive: | 27 min | 13.3 mi |
Time and distance from 9532 Hunter Ln.
| Shopping Centers | Distance | ||
|---|---|---|---|
| Shopping Centers | Distance | ||
| Walk: | 10 min | 0.5 mi | |
| Walk: | 16 min | 0.8 mi | |
| Drive: | 3 min | 1.4 mi |
| Parks and Recreation | Distance | ||
|---|---|---|---|
| Parks and Recreation | Distance | ||
|
Goat Cave Nature Preserve
|
Drive: | 7 min | 3.5 mi |
|
Slaughter Creek at Bauerle Ranch
|
Drive: | 8 min | 4.0 mi |
|
Onion Creek Greenbelt Park
|
Drive: | 12 min | 5.7 mi |
|
Lady Bird Johnson Wildflower Center
|
Drive: | 13 min | 6.9 mi |
|
McKinney Falls State Park
|
Drive: | 18 min | 8.7 mi |
| Hospitals | Distance | ||
|---|---|---|---|
| Hospitals | Distance | ||
| Drive: | 4 min | 1.9 mi | |
| Drive: | 8 min | 4.2 mi | |
| Drive: | 10 min | 5.7 mi |
| Military Bases | Distance | ||
|---|---|---|---|
| Military Bases | Distance | ||
| Drive: | 71 min | 58.3 mi | |
| Drive: | 100 min | 85.8 mi |
You May Also Like
Similar Rentals Nearby
-
-
-
-
-
-
1 / 34
-
1 / 25
-
-
-
What Are Walk Score®, Transit Score®, and Bike Score® Ratings?
Walk Score® measures the walkability of any address. Transit Score® measures access to public transit. Bike Score® measures the bikeability of any address.
What is a Sound Score Rating?
A Sound Score Rating aggregates noise caused by vehicle traffic, airplane traffic and local sources
