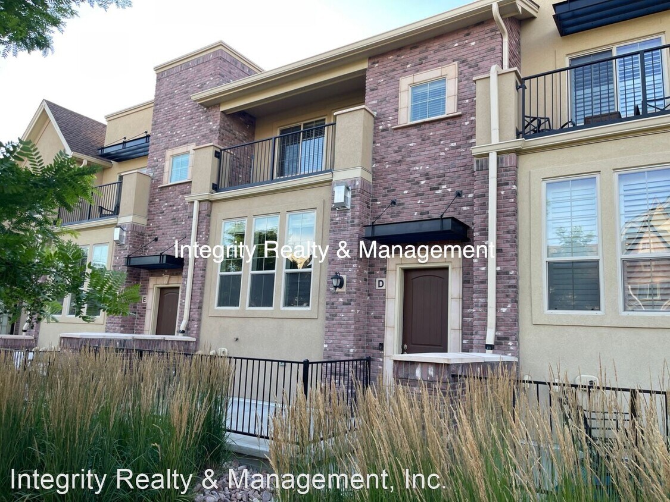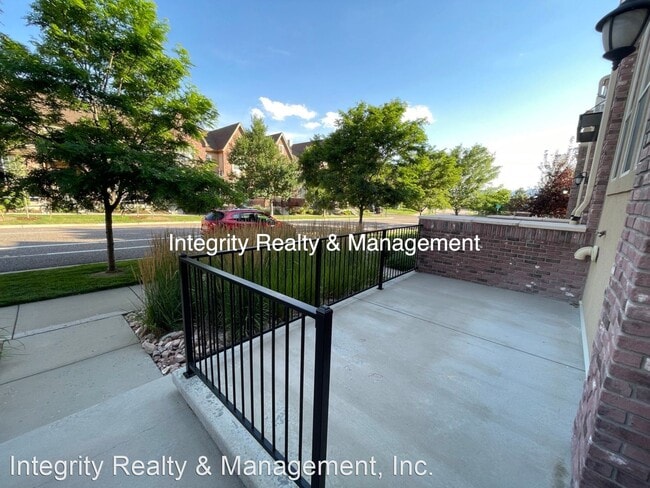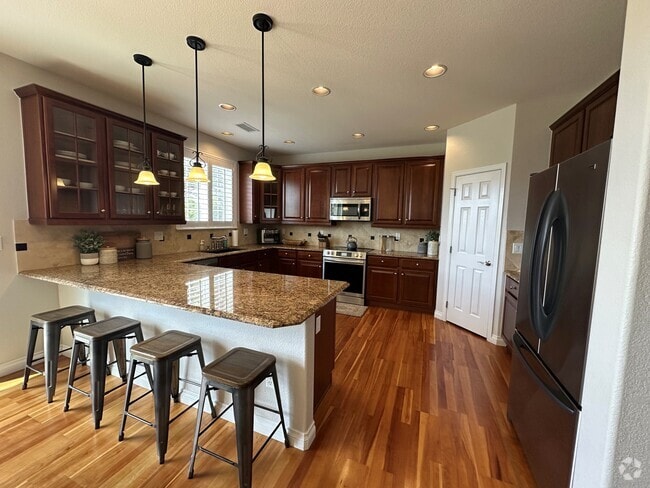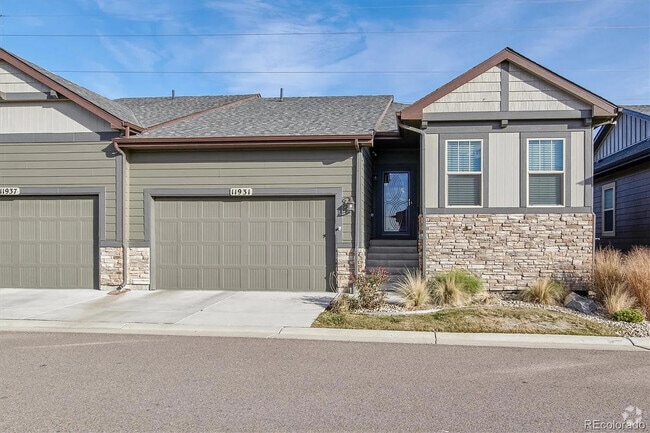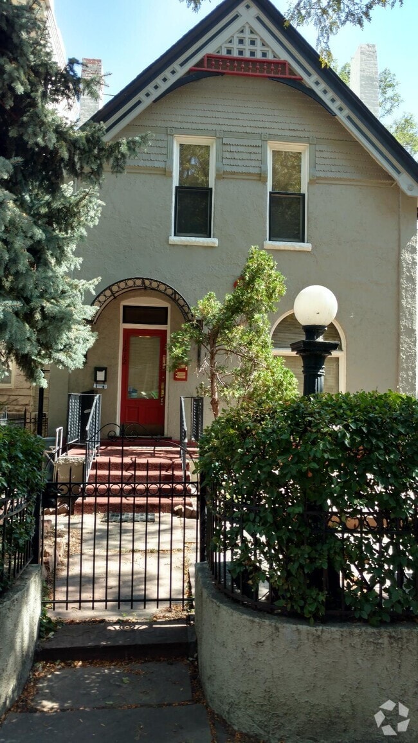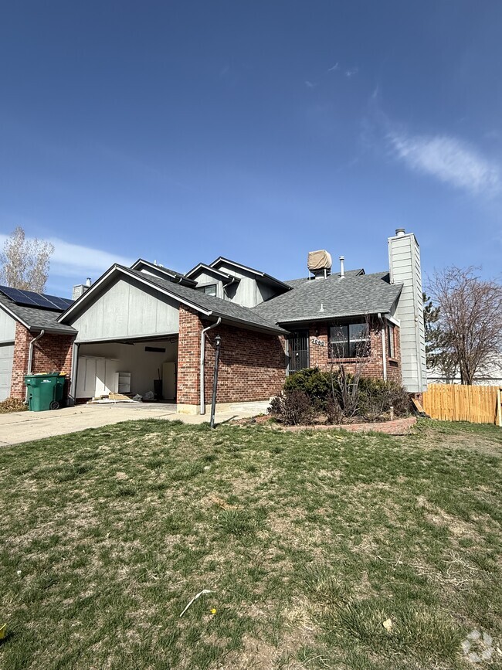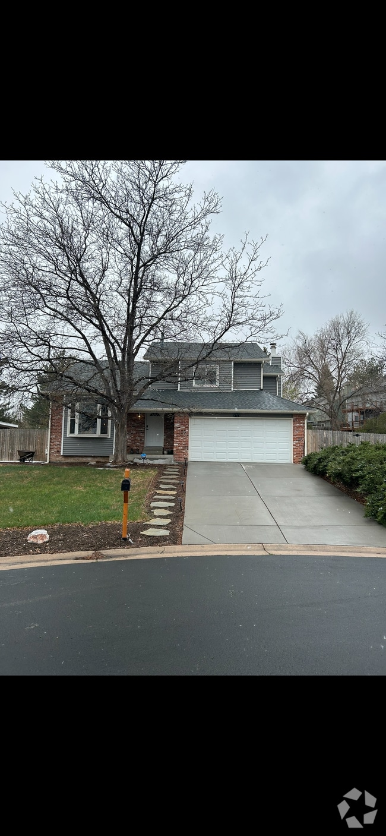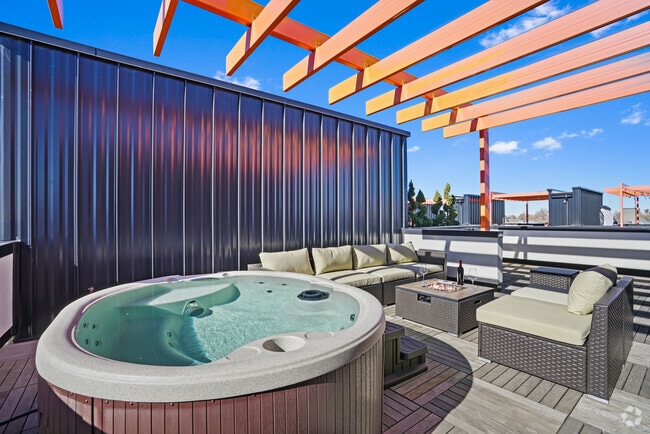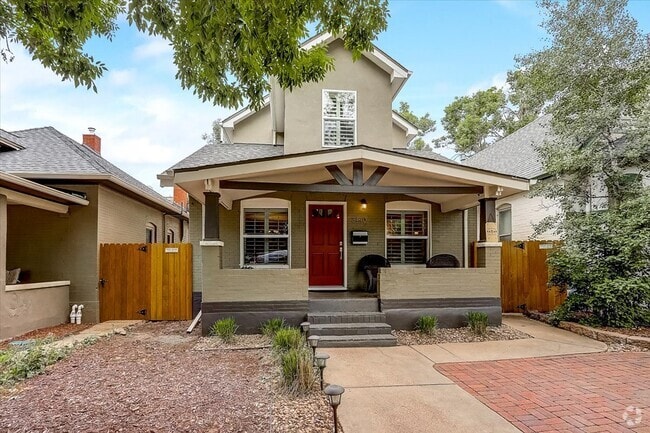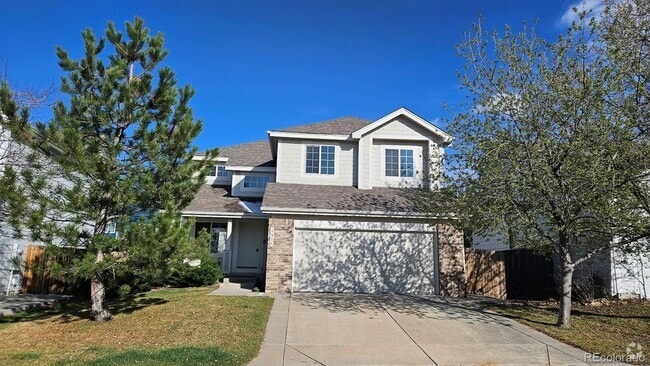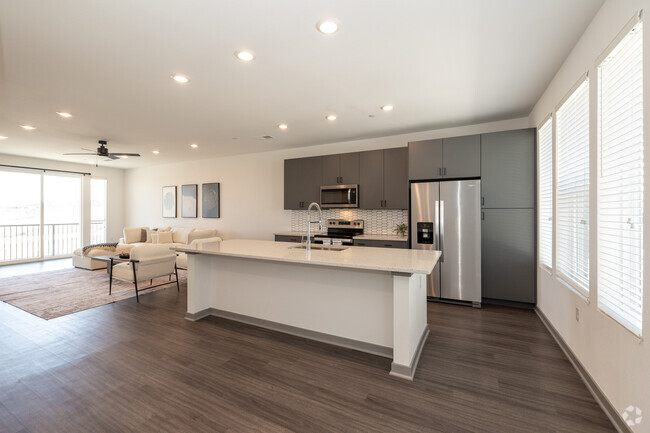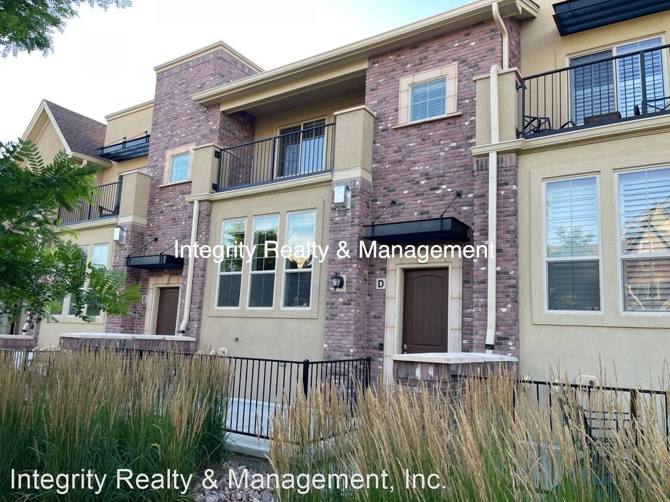950 Elmhurst Dr
Highlands Ranch, CO 80129

Check Back Soon for Upcoming Availability
| Beds | Baths | Average SF |
|---|---|---|
| 3 Bedrooms 3 Bedrooms 3 Br | 2.5 Baths 2.5 Baths 2.5 Ba | 1,560 SF |
Fees and Policies
The fees below are based on community-supplied data and may exclude additional fees and utilities.
- Dogs Allowed
-
Fees not specified
-
Weight limit--
-
Pet Limit--
About This Property
- 3 Bed/2.5 Bath, 1560 Sqft - 950 Elmhurst Dr - Available as soon as 7 days from payment of deposit! Welcome to your dream townhouse - a beautifully designed 3-bedroom, 2.5-bathroom home that exudes modern elegance and comfort. Step inside to discover a spacious family room and dining area adorned with gleaming hardwood floors and ceiling fans, creating a warm and inviting ambiance. The kitchen is a chef's delight, equipped with stainless steel appliances, including a French door refrigerator, glass top stove/oven, built-in microwave, and dishwasher. The kitchen island, granite counters, and tile backsplash add a touch of sophistication to your culinary space. Step outside to not 1, but 2 covered balconies and separate patio, where you can relax and unwind while enjoying the outdoor beautiful Colorado weather. The 2-car garage ensures convenient parking with ample built-in storage, while the natural gas grill hookup offers endless opportunities for outdoor cooking and entertaining. Property currently includes a gas grill already connect (not-warranted). Stay comfortable year-round with central heat & air, and explore the potential of the unfinished basement which provides plenty of additional storage space. For added convenience, the townhouse features a powder bath on the main level, 2-inch blinds, and washer/dryer hookups. The master boasts a private balcony with breathtaking mountain views, walk-in closet with custom built-ins, and dual vanities. Small pets (under 35 pounds) ok with additional $300 refundable pet deposit and $30 per month pet rent. Don't miss out on this amazing opportunity- schedule a showing today! Professionally managed by Integrity Realty & Management. To schedule a showing online, go to Security Deposit: $2,750 Application Fee: $60 / adult Lease Admin Fee: $200 / one-time *Information contained in this advertisement is deemed reliable but is not guaranteed. Tenant to verify all information before entering into lease agreement. (RLNE8180938) Other Amenities: Other (family room, dining area, hardwood floors, ceiling fans, french door refrigerator (stainless), glass top stove/oven (stainless), microwave (stainless/built-in), dishwasher (stainless), kitchen island, granite counters, tile backsplash, covered balcony, natural gas grill hookup, powder bath, 2" blinds, master bedroom with private balcony, mountain views, dual sinks, walk-in closet), Basement, Garage, Patio. Appliances: Air Conditioning, Washer & Dryer Hookup. Utilities: Trash Pick-up Included. Pet policies: Small Dogs Allowed, Cats Allowed.
950 Elmhurst Dr is a house located in Douglas County and the 80129 ZIP Code. This area is served by the Douglas County Re 1 attendance zone.
Unique Features
- Amenities - family room, dining area, hardwood floors, ceiling fans, french door refrigerator (stain
House Features
- Air Conditioning
The Highlands Ranch-Lone Tree area is one of the most popular suburbs in Colorado, known for its family-focused community, outdoor adventures, and premier location. Situated less than 20 miles south of Colorado’s capital city, residents of Highlands Ranch-Lone Tree can access Denver’s incredible restaurants, retailers, scenic views, and outdoor recreational opportunities.
Though Denver has some of the best mountain views in the state, Highlands Ranch-Lone Tree is known for its picturesque views of the Rocky Mountains from beautiful suburban neighborhoods. Residents enjoy quick commutes to Denver and nearby metropolitan areas, but the small town charm that lives within Highlands Ranch is unbeatable.
Learn more about living in Highlands Ranch-Lone TreeBelow are rent ranges for similar nearby apartments
| Beds | Average Size | Lowest | Typical | Premium |
|---|---|---|---|---|
| Studio Studio Studio | 654 Sq Ft | $1,683 | $2,283 | $5,060 |
| 1 Bed 1 Bed 1 Bed | 783-785 Sq Ft | $1,050 | $2,318 | $6,313 |
| 2 Beds 2 Beds 2 Beds | 1154-1157 Sq Ft | $1,500 | $3,023 | $7,375 |
| 3 Beds 3 Beds 3 Beds | 1565-1570 Sq Ft | $1,800 | $4,048 | $14,306 |
| 4 Beds 4 Beds 4 Beds | 2949 Sq Ft | $2,895 | $4,103 | $8,500 |
- Air Conditioning
- Amenities - family room, dining area, hardwood floors, ceiling fans, french door refrigerator (stain
| Colleges & Universities | Distance | ||
|---|---|---|---|
| Colleges & Universities | Distance | ||
| Drive: | 11 min | 6.2 mi | |
| Drive: | 12 min | 6.6 mi | |
| Drive: | 16 min | 9.2 mi | |
| Drive: | 20 min | 12.8 mi |
 The GreatSchools Rating helps parents compare schools within a state based on a variety of school quality indicators and provides a helpful picture of how effectively each school serves all of its students. Ratings are on a scale of 1 (below average) to 10 (above average) and can include test scores, college readiness, academic progress, advanced courses, equity, discipline and attendance data. We also advise parents to visit schools, consider other information on school performance and programs, and consider family needs as part of the school selection process.
The GreatSchools Rating helps parents compare schools within a state based on a variety of school quality indicators and provides a helpful picture of how effectively each school serves all of its students. Ratings are on a scale of 1 (below average) to 10 (above average) and can include test scores, college readiness, academic progress, advanced courses, equity, discipline and attendance data. We also advise parents to visit schools, consider other information on school performance and programs, and consider family needs as part of the school selection process.
View GreatSchools Rating Methodology
Data provided by GreatSchools.org © 2025. All rights reserved.
Transportation options available in Highlands Ranch include Littleton / Mineral Ave Station, located 4.0 miles from 950 Elmhurst Dr. 950 Elmhurst Dr is near Denver International, located 41.5 miles or 46 minutes away.
| Transit / Subway | Distance | ||
|---|---|---|---|
| Transit / Subway | Distance | ||
| Drive: | 7 min | 4.0 mi | |
| Drive: | 11 min | 6.7 mi | |
| Drive: | 12 min | 8.5 mi | |
| Drive: | 14 min | 8.9 mi | |
| Drive: | 12 min | 8.9 mi |
| Commuter Rail | Distance | ||
|---|---|---|---|
| Commuter Rail | Distance | ||
| Drive: | 27 min | 17.0 mi | |
|
|
Drive: | 27 min | 17.2 mi |
| Drive: | 31 min | 18.9 mi | |
| Drive: | 38 min | 19.2 mi | |
| Drive: | 29 min | 19.2 mi |
| Airports | Distance | ||
|---|---|---|---|
| Airports | Distance | ||
|
Denver International
|
Drive: | 46 min | 41.5 mi |
Time and distance from 950 Elmhurst Dr.
| Shopping Centers | Distance | ||
|---|---|---|---|
| Shopping Centers | Distance | ||
| Walk: | 7 min | 0.4 mi | |
| Walk: | 11 min | 0.6 mi | |
| Walk: | 11 min | 0.6 mi |
| Parks and Recreation | Distance | ||
|---|---|---|---|
| Parks and Recreation | Distance | ||
|
Carson Nature Center
|
Drive: | 9 min | 4.4 mi |
|
South Platte Park
|
Drive: | 8 min | 4.4 mi |
|
Littleton Historical Museum
|
Drive: | 12 min | 5.6 mi |
|
Hudson Gardens
|
Drive: | 10 min | 5.8 mi |
|
Chatfield State Park
|
Drive: | 19 min | 9.3 mi |
| Hospitals | Distance | ||
|---|---|---|---|
| Hospitals | Distance | ||
| Drive: | 3 min | 1.3 mi | |
| Drive: | 5 min | 2.7 mi | |
| Drive: | 11 min | 6.7 mi |
| Military Bases | Distance | ||
|---|---|---|---|
| Military Bases | Distance | ||
| Drive: | 53 min | 27.8 mi | |
| Drive: | 70 min | 57.1 mi | |
| Drive: | 80 min | 66.8 mi |
You May Also Like
Applicant has the right to provide the property manager or owner with a Portable Tenant Screening Report (PTSR) that is not more than 30 days old, as defined in § 38-12-902(2.5), Colorado Revised Statutes; and 2) if Applicant provides the property manager or owner with a PTSR, the property manager or owner is prohibited from: a) charging Applicant a rental application fee; or b) charging Applicant a fee for the property manager or owner to access or use the PTSR.
Similar Rentals Nearby
What Are Walk Score®, Transit Score®, and Bike Score® Ratings?
Walk Score® measures the walkability of any address. Transit Score® measures access to public transit. Bike Score® measures the bikeability of any address.
What is a Sound Score Rating?
A Sound Score Rating aggregates noise caused by vehicle traffic, airplane traffic and local sources
