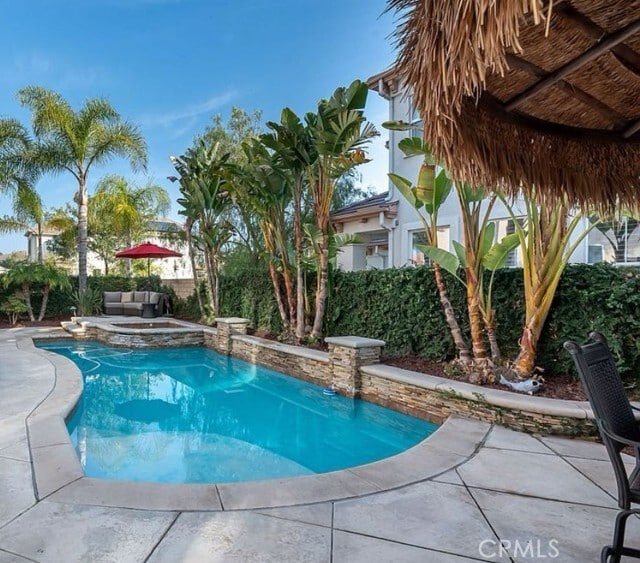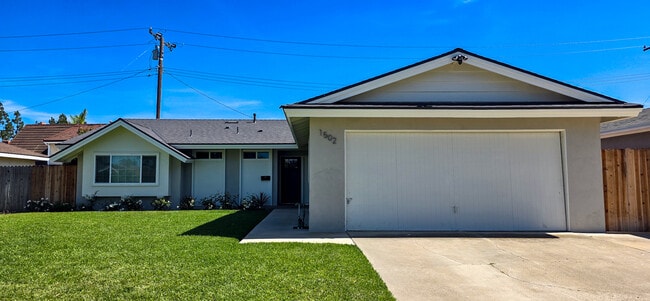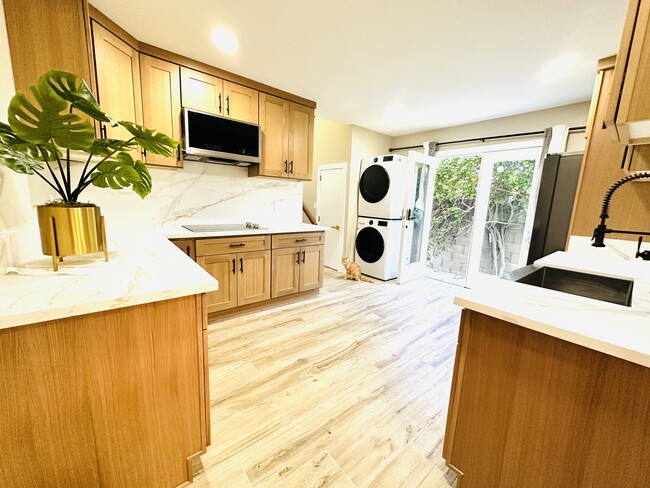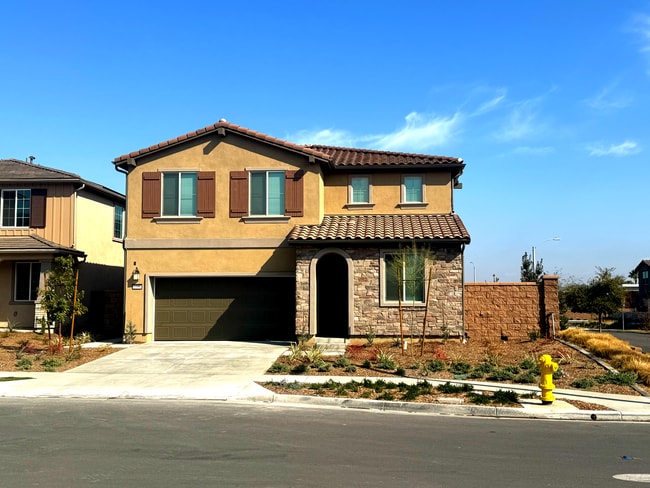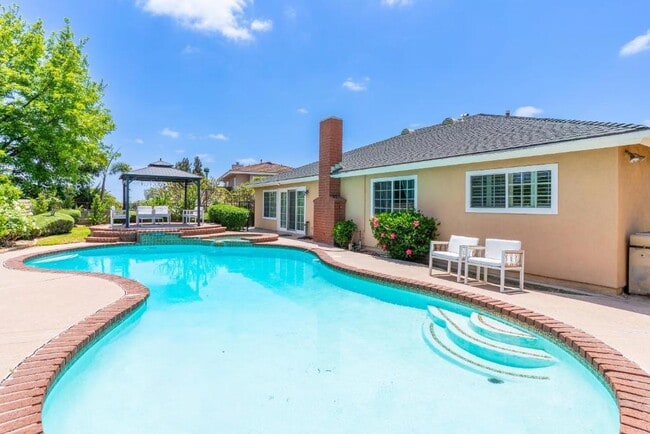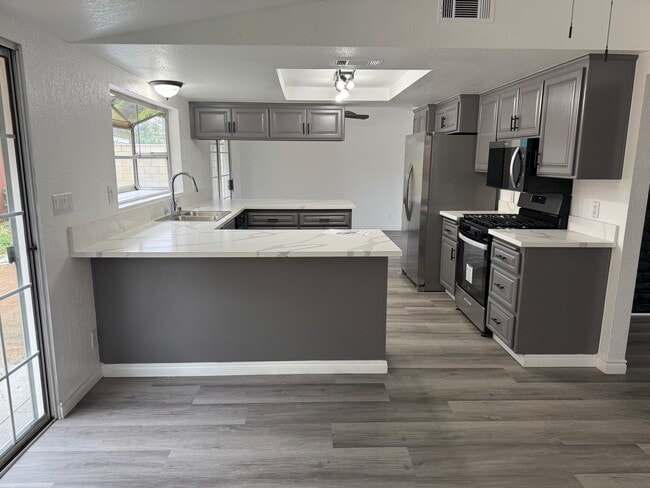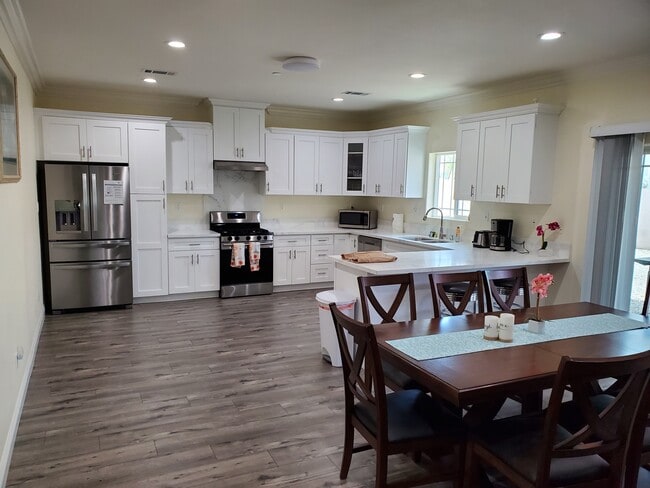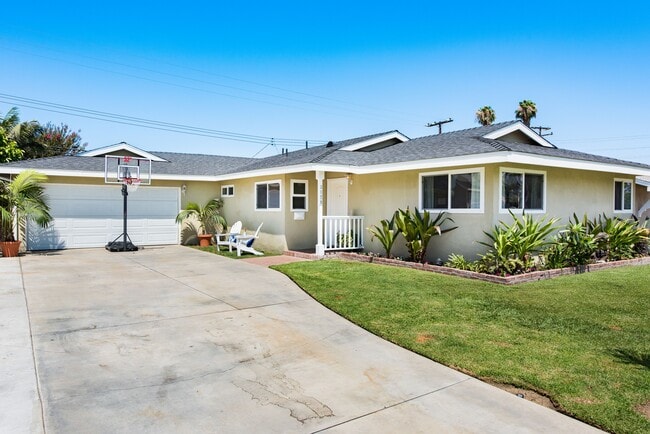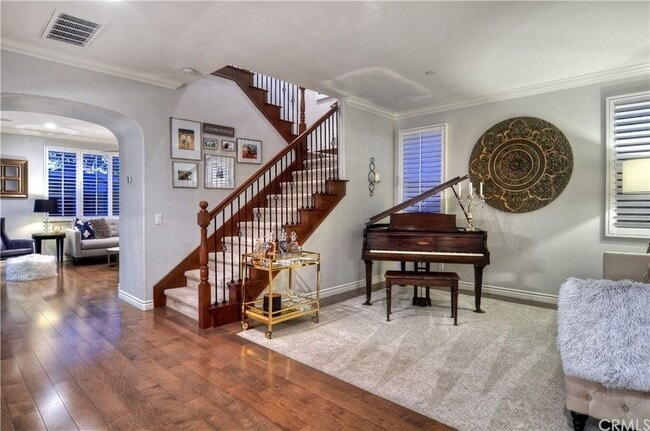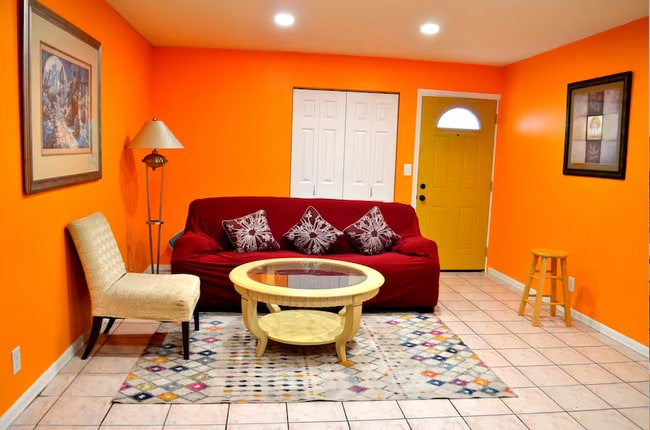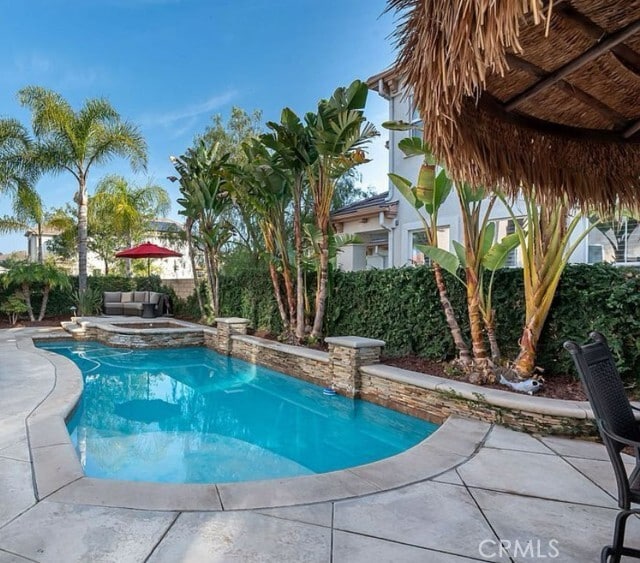947 N Big Sky Ln
Orange, CA 92869
-
Bedrooms
5
-
Bathrooms
4
-
Square Feet
3,411 sq ft
-
Available
Available Now
Highlights
- Private Pool
- Spa
- Updated Kitchen
- Open Floorplan
- Two Story Ceilings
- Traditional Architecture

About This Home
Welcome to 947 N. Big Sky, located in the highly desirable Rockhurst Community. This luxurious residence features 5 bedrooms plus a den and 4 bathrooms, with one bedroom and a full bathroom conveniently located on the first floor. Upon entry, you are greeted by soaring cathedral ceilings and an elegant floor-to-ceiling limestone fireplace. The chef’s kitchen is a true showpiece, showcasing granite countertops, a built-in Sub-Zero refrigerator, and a six-burner Viking double oven range. The kitchen opens to a breakfast nook and a spacious family room with its own fireplace, creating the perfect setting for gatherings. The backyard is an entertainer’s dream, complete with a sparkling saltwater pool and spa, as well as a bar-style island with a built-in barbecue and refrigerator. Upstairs, the luxurious primary suite offers double walk-in closets, dual vanities, and a granite wrapped soaking-tub. Additional highlights include a solar power system, travertine flooring throughout the first floor, designer carpet upstairs, plantation shutters, ceiling fans and a three-car garage with built-in cabinets. Don’t let this one get away! Call today to schedule your private showing. MLS# OC25192253
947 N Big Sky Ln is a house located in Orange County and the 92869 ZIP Code. This area is served by the Orange Unified attendance zone.
Home Details
Home Type
Year Built
Accessible Home Design
Bedrooms and Bathrooms
Flooring
Home Design
Home Security
Interior Spaces
Kitchen
Laundry
Listing and Financial Details
Lot Details
Outdoor Features
Parking
Pool
Schools
Utilities
Views
Community Details
Amenities
Overview
Pet Policy
Fees and Policies
The fees below are based on community-supplied data and may exclude additional fees and utilities.
- Parking
-
Garage--
-
Other--
Details
Lease Options
-
12 Months
Contact
- Listed by Nancy Aynehchi | First Team Real Estate
- Phone Number
- Contact
-
Source
 California Regional Multiple Listing Service
California Regional Multiple Listing Service
- Air Conditioning
- Heating
- Fireplace
- Dishwasher
- Disposal
- Granite Countertops
- Microwave
- Breakfast Nook
- Carpet
- Tile Floors
- Dining Room
- Crown Molding
- Laundry Facilities
- Patio
- Spa
- Pool
The city of Orange is a fantastic example of what resident love about Southern California. With an equal balance of laidback SoCal character, plus all the charm of a small town, Orange has an appeal all its own.
The city’s Old Town District features numerous antique homes, many dating back over a century — this gives the area a sense of living history that is unique among communities in this region. The area surrounding Orange Plaza Square serves as the city’s downtown district, with an eclectic mix of boutique shops, specialty restaurants, and other small businesses in a walkable, open-air layout. Chapman University calls the area home, making it a perfect spot for a college apartment or first-time rental.
The Hilbert Museum of California Art is one of the city’s most popular cultural institutions, featuring paintings, sculptures, and other installations uniquely inspired by the Golden State.
Learn more about living in Orange| Colleges & Universities | Distance | ||
|---|---|---|---|
| Colleges & Universities | Distance | ||
| Drive: | 7 min | 3.8 mi | |
| Drive: | 9 min | 4.2 mi | |
| Drive: | 13 min | 8.4 mi | |
| Drive: | 16 min | 8.4 mi |
 The GreatSchools Rating helps parents compare schools within a state based on a variety of school quality indicators and provides a helpful picture of how effectively each school serves all of its students. Ratings are on a scale of 1 (below average) to 10 (above average) and can include test scores, college readiness, academic progress, advanced courses, equity, discipline and attendance data. We also advise parents to visit schools, consider other information on school performance and programs, and consider family needs as part of the school selection process.
The GreatSchools Rating helps parents compare schools within a state based on a variety of school quality indicators and provides a helpful picture of how effectively each school serves all of its students. Ratings are on a scale of 1 (below average) to 10 (above average) and can include test scores, college readiness, academic progress, advanced courses, equity, discipline and attendance data. We also advise parents to visit schools, consider other information on school performance and programs, and consider family needs as part of the school selection process.
View GreatSchools Rating Methodology
Data provided by GreatSchools.org © 2025. All rights reserved.
You May Also Like
Similar Rentals Nearby
What Are Walk Score®, Transit Score®, and Bike Score® Ratings?
Walk Score® measures the walkability of any address. Transit Score® measures access to public transit. Bike Score® measures the bikeability of any address.
What is a Sound Score Rating?
A Sound Score Rating aggregates noise caused by vehicle traffic, airplane traffic and local sources
