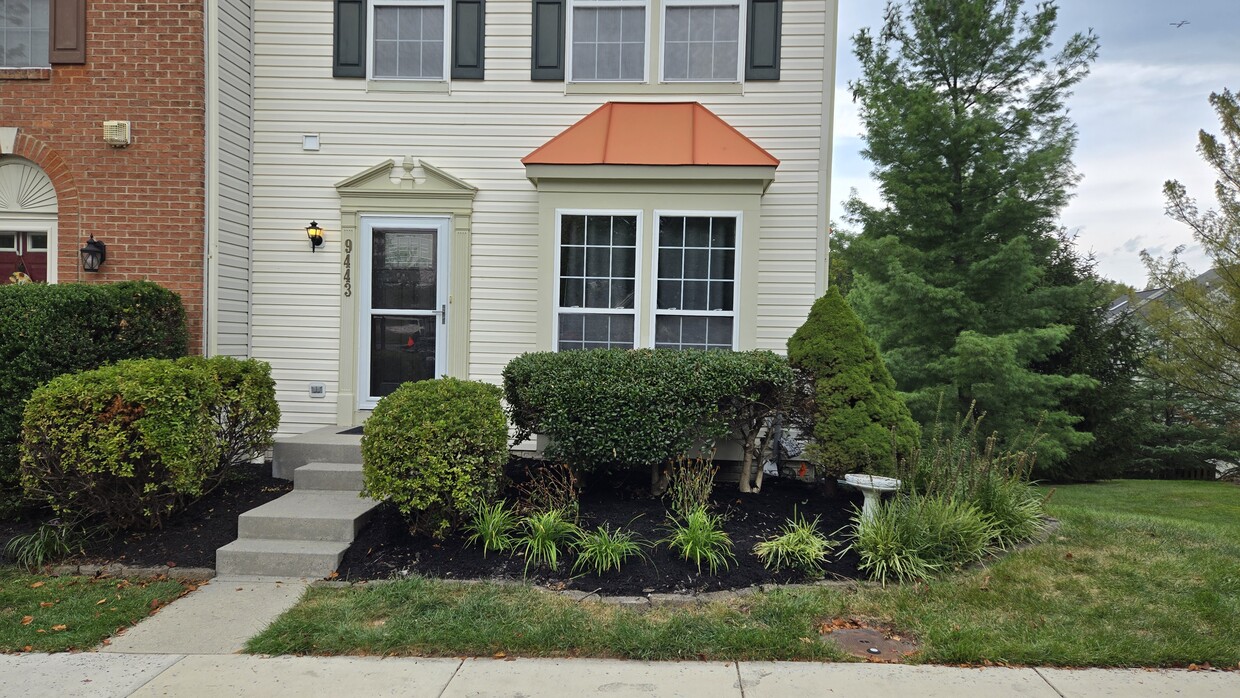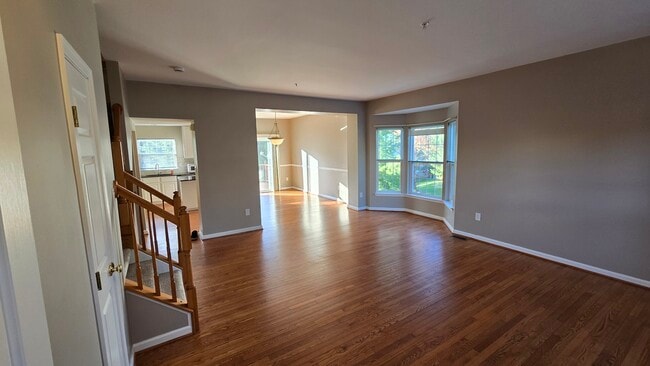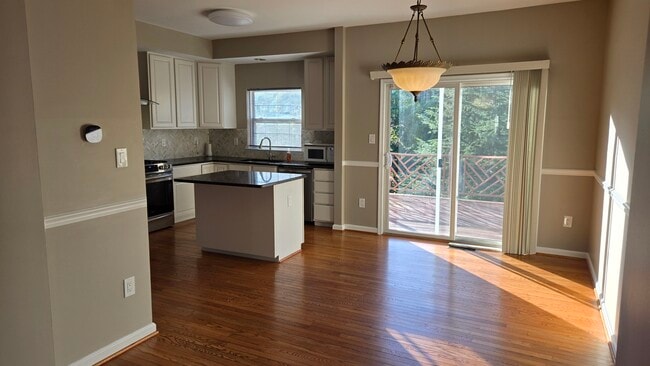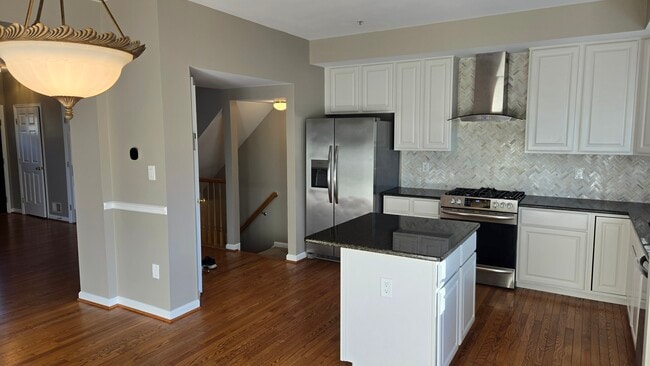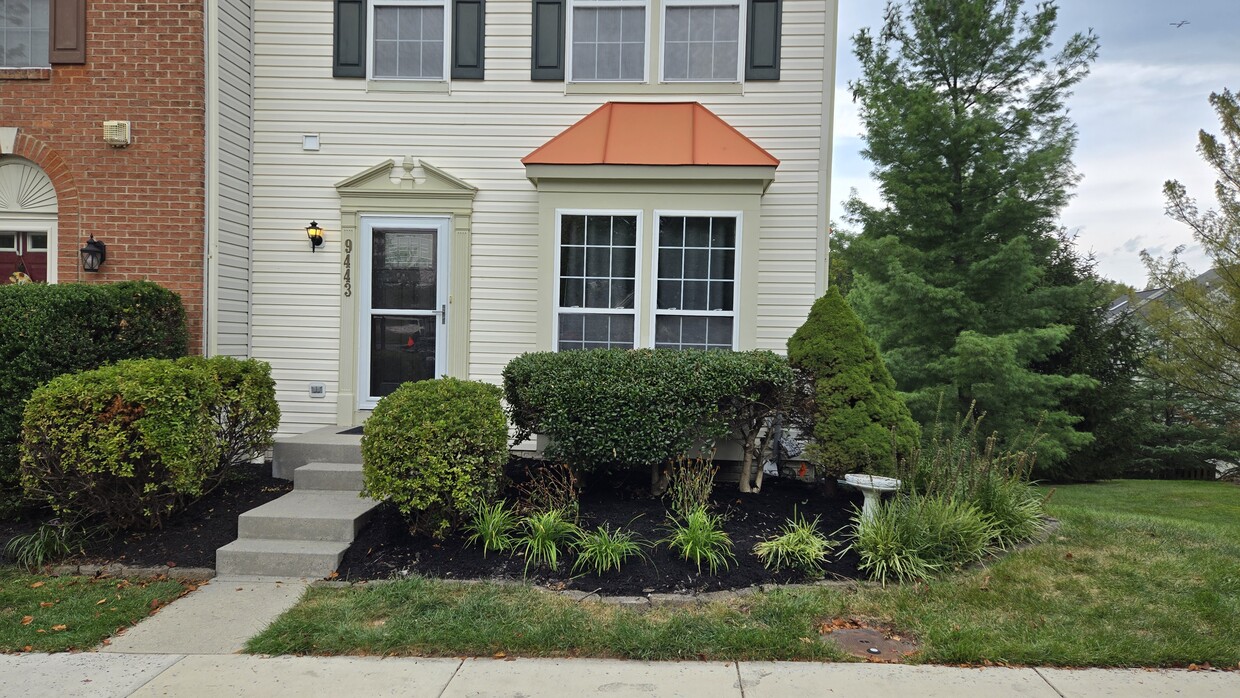9443 Birchwood Ln
Frederick, MD 21701
-
Bedrooms
3
-
Bathrooms
3
-
Square Feet
2,034 sq ft
-
Available
Available Now
Highlights
- Pets Allowed
- Pool
- Walk-In Closets
- Hardwood Floors
- Fireplace
- Basement

About This Home
Rarely available 3 bedroom, 3 bath 3-level end unit townhouse in desirable Spring Ridge. This community is surrounded by nature, walking trails, excellent schools and is ideal for families with young children. Only minutes away to I-70 and 15 minutes from downtown Frederick. Main entrance leads into a sunlit first level with hardwood throughout with open floor plan and two bay windows. The gourmet kitchen boasts upgraded granite countertops along with brand new stainless steel appliances, including a stainless self cleaning vented hood, making meal prep a delight. Behind the gas stove a reach in pantry closet with organizers makes meal prep a delight. Dining area leads to large rear deck overlooking private wooded common area. Upstairs there is a master suite with vaulted ceiling, ceiling fan, walk-in closet and double vanities in the private master bath. Two other bedrooms with sun facing windows provide plenty of living space. A full bath is located in the hall. Downstairs is fully finished with a rec room/home office with gas fireplace and windows. A half bath and large utility room with updated washer and dryer complete the layout. The basement has a walkout entrance that opens to a grass lawn. Parking: Two reserved spots are in front. EV Charger available on request. Plenty of unreserved spots for your visitors. Access to community pool and tennis courts is included. The pool facility offers 4 swimming pools (main pool, lap pool, piano pool, and baby pool) and a new splash pad. Smart Home Features: Smart thermostat Smart front door lock Simplisafe Home Security Call today for your private showing! Bundled utility fee breakdown: Internet: $35/mo Trash and recycling pick up: $40/mo Mowing and landscaping: $65/mo Fire and Burglar Alarm Monitoring: $30/mo Total: $170/mo
9443 Birchwood Ln is a townhome located in Frederick County and the 21701 ZIP Code. This area is served by the Frederick County Public Schools attendance zone.
Townhome Features
Washer/Dryer
High Speed Internet Access
Hardwood Floors
Walk-In Closets
Granite Countertops
Wi-Fi
Tub/Shower
Fireplace
Indoor Features
- High Speed Internet Access
- Wi-Fi
- Washer/Dryer
- Heating
- Ceiling Fans
- Security System
- Storage Space
- Double Vanities
- Tub/Shower
- Fireplace
- Sprinkler System
Kitchen Features & Appliances
- Granite Countertops
- Stainless Steel Appliances
- Pantry
- Eat-in Kitchen
- Kitchen
Model Details
- Hardwood Floors
- Dining Room
- Basement
- Office
- Vaulted Ceiling
- Bay Window
- Walk-In Closets
Fees and Policies
The fees below are based on community-supplied data and may exclude additional fees and utilities.
- Dogs Allowed
-
Fees not specified
- Cats Allowed
-
Fees not specified
- Parking
-
Surface Lot--
Details
Utilities Included
-
Trash Removal
Contact
- Phone Number
- Contact
Nestled at the foothills of the Catoctin Mountains, Frederick welcomes residents with historic architecture and a thriving downtown scene. The city's distinctive "clustered spires" skyline towers above downtown, where brick-lined streets feature more than 200 independent shops and restaurants. Carroll Creek Linear Park spans the heart of downtown, offering brick pedestrian paths, fountains, and an amphitheater. Current rental trends show one-bedroom apartments averaging $1,701 per month and two-bedroom units at $1,991, reflecting year-over-year increases of 2.7% and 1.9% respectively.
Downtown Frederick comes alive each month with First Saturday celebrations and performances at the historic Weinberg Center for the Arts. The rental market encompasses properties throughout the city, from downtown row houses to residential communities near Fort Detrick.
Learn more about living in Frederick| Colleges & Universities | Distance | ||
|---|---|---|---|
| Colleges & Universities | Distance | ||
| Drive: | 14 min | 6.4 mi | |
| Drive: | 32 min | 24.0 mi | |
| Drive: | 41 min | 27.0 mi | |
| Drive: | 40 min | 30.1 mi |
 The GreatSchools Rating helps parents compare schools within a state based on a variety of school quality indicators and provides a helpful picture of how effectively each school serves all of its students. Ratings are on a scale of 1 (below average) to 10 (above average) and can include test scores, college readiness, academic progress, advanced courses, equity, discipline and attendance data. We also advise parents to visit schools, consider other information on school performance and programs, and consider family needs as part of the school selection process.
The GreatSchools Rating helps parents compare schools within a state based on a variety of school quality indicators and provides a helpful picture of how effectively each school serves all of its students. Ratings are on a scale of 1 (below average) to 10 (above average) and can include test scores, college readiness, academic progress, advanced courses, equity, discipline and attendance data. We also advise parents to visit schools, consider other information on school performance and programs, and consider family needs as part of the school selection process.
View GreatSchools Rating Methodology
Data provided by GreatSchools.org © 2025. All rights reserved.
- High Speed Internet Access
- Wi-Fi
- Washer/Dryer
- Heating
- Ceiling Fans
- Security System
- Storage Space
- Double Vanities
- Tub/Shower
- Fireplace
- Sprinkler System
- Granite Countertops
- Stainless Steel Appliances
- Pantry
- Eat-in Kitchen
- Kitchen
- Hardwood Floors
- Dining Room
- Basement
- Office
- Vaulted Ceiling
- Bay Window
- Walk-In Closets
- Recycling
- EV Charging
- Deck
- Lawn
- Pool
- Tennis Court
- Walking/Biking Trails
9443 Birchwood Ln Photos
-
Front Steps
-
Living Room
-
Living Room
-
Dining Area and Kitchen
-
Kitchen
-
Stainless sink with in sink food dispoal
-
Gas stove and oven
-
Exhaust to outside
-
Center Island
What Are Walk Score®, Transit Score®, and Bike Score® Ratings?
Walk Score® measures the walkability of any address. Transit Score® measures access to public transit. Bike Score® measures the bikeability of any address.
What is a Sound Score Rating?
A Sound Score Rating aggregates noise caused by vehicle traffic, airplane traffic and local sources
