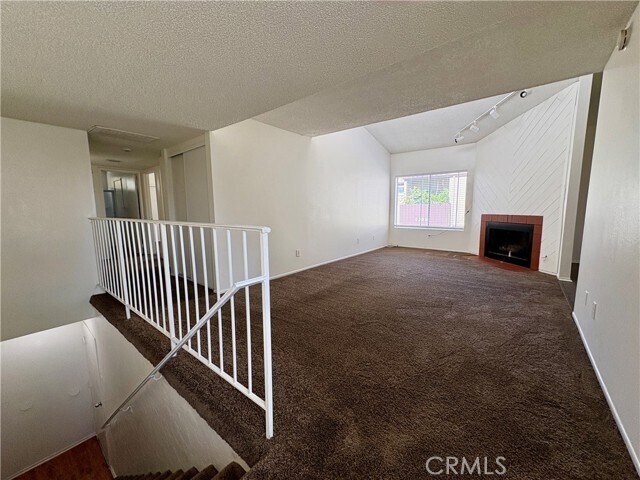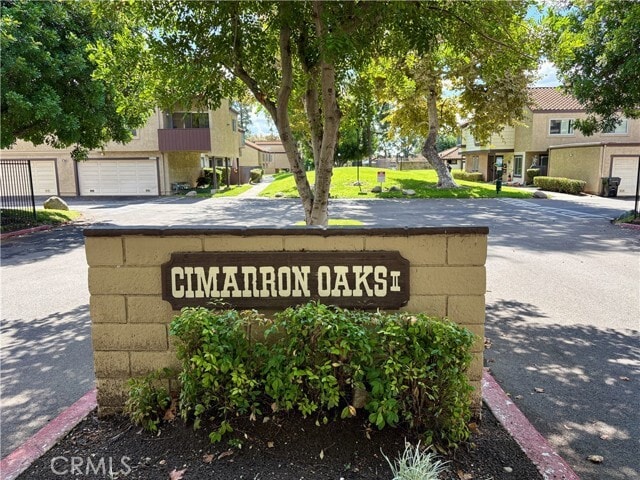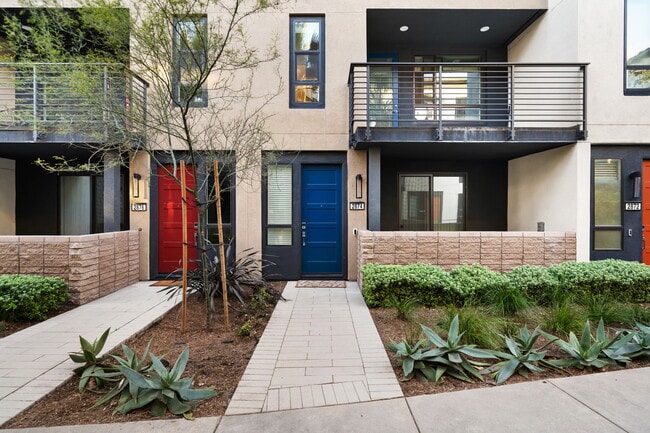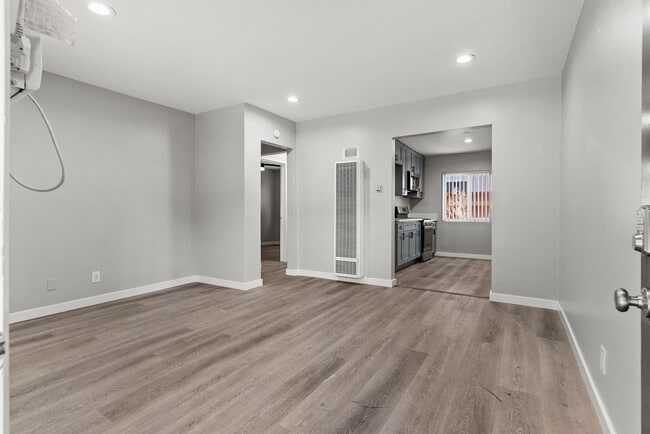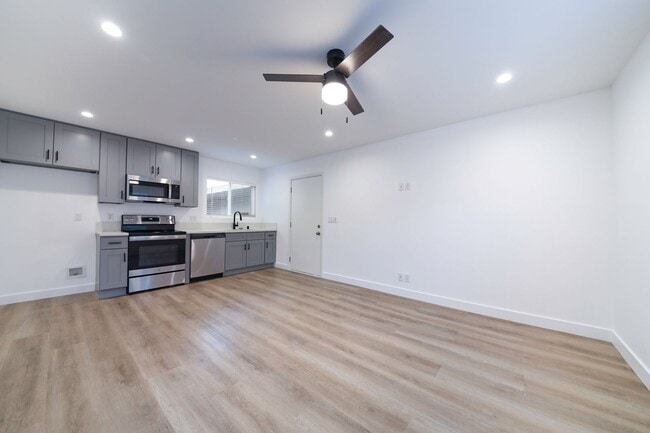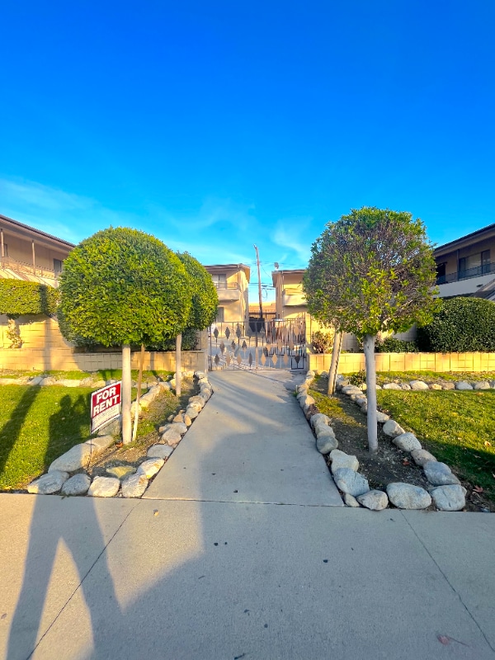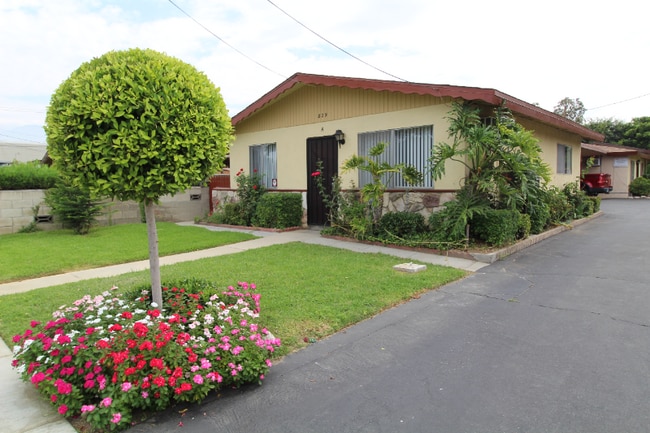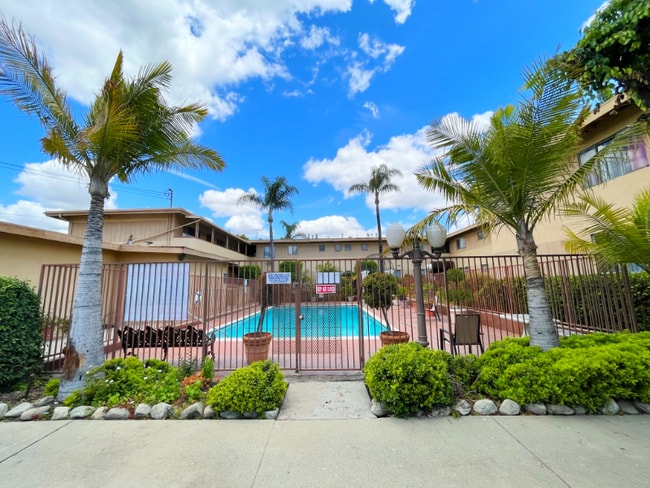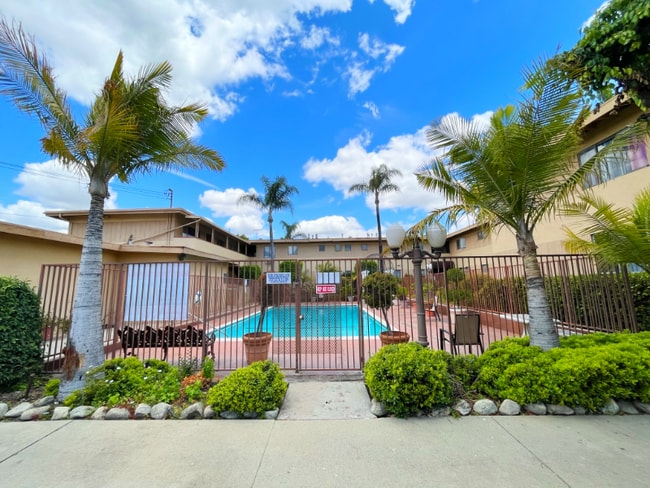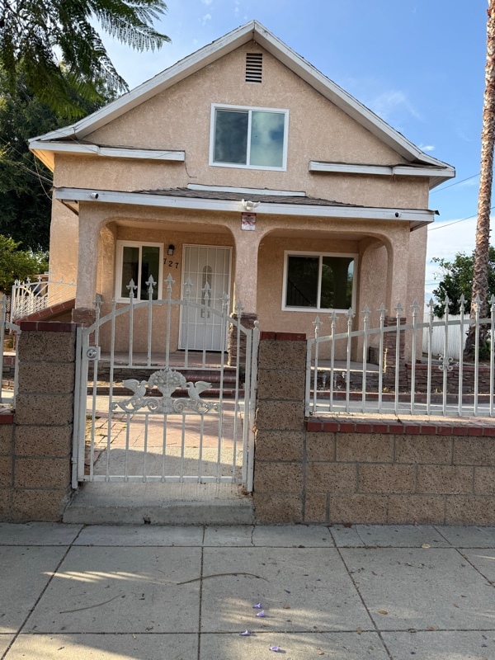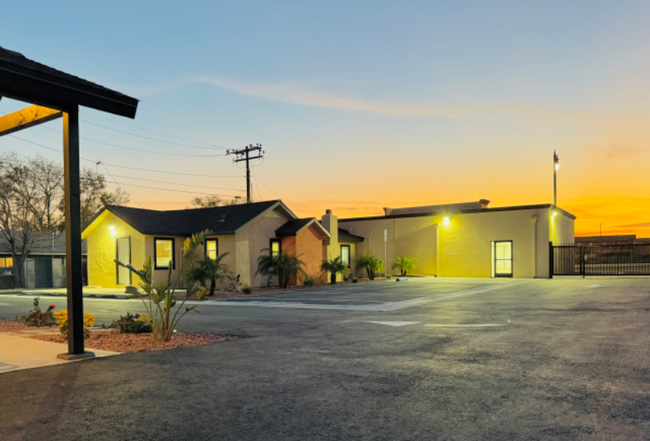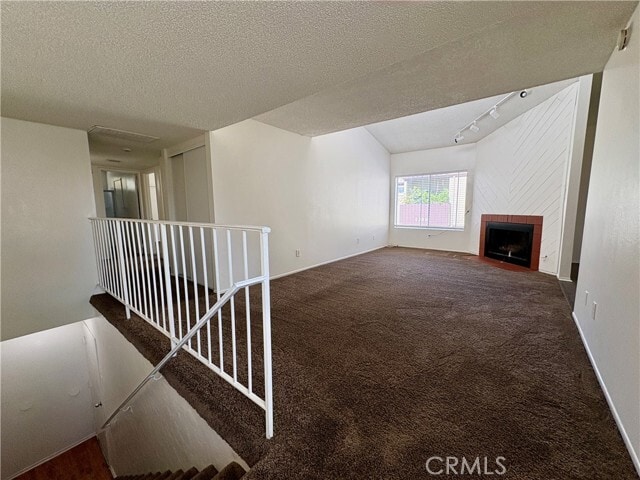9405 Mesa Verde Dr Unit G
Montclair, CA 91763
-
Bedrooms
2
-
Bathrooms
1
-
Square Feet
1,005 sq ft
-
Available
Available Now
Highlights
- Spa
- Neighborhood Views
- Community Pool
- 2 Car Attached Garage
- Laundry Room
- Central Heating and Cooling System

About This Home
Unit #G – Cimarron Oaks II Community * Just North of the 10 Fwy * 2 Bedroom,1 Bathroom two-story condo located close to schools, shopping and restaurants. Garage is located on the first level, as you enter the unit, there is a stairway that leads to the living room. Living room with fireplace, Kitchen with dishwasher and gas range included. 2 ample bedrooms with large closets. Carpet flooring in living space and bedrooms, Vinyl plank flooring in kitchen, dining area and bathroom. Dining area with sliding door that leads you to a spacious balcony. Central AC and Heating. Direct access to a 2-car garage. HOA amenities include pool, spa, tennis court and playground. (Additional parking is with parking permit only) NOTE: Park in parking spaces around the property, any vehicles parked on red zones will be towed immediately. Please see attached map for parking locations * Included in rent: Water, Trash and Sewer. * Laundry: Washer and Dryer Hookups in Garage * Pet Policy: No Pets * Rent: $ 2,450 / Security Deposit: $ 2,450 / $45 per Adult Processing Fee – Cashier’s Check or Money Order only for Application Fee, Security Deposit and Processing Fee. NO smoking/vaping. One application per person living in property 18 and over. We require all original applications be delivered to our offices by prospective tenant. All tenants must carry renters insurance for the totality of their lease. Please be sure to read our entire application. Square footage and lot sizes are estimated. Minimum one year lease. MLS# CV25241359
9405 Mesa Verde Dr is a condo located in San Bernardino County and the 91763 ZIP Code.
Home Details
Home Type
Year Built
Bedrooms and Bathrooms
Home Design
Interior Spaces
Kitchen
Laundry
Listing and Financial Details
Lot Details
Parking
Pool
Utilities
Views
Community Details
Overview
Recreation
Fees and Policies
The fees below are based on community-supplied data and may exclude additional fees and utilities.
- Parking
-
Garage--
-
Other--
Details
Utilities Included
-
Water
-
Trash Removal
-
Sewer
Lease Options
-
12 Months
Contact
- Listed by Rudy LaBrada | THE LABRADA GROUP
- Phone Number
- Contact
-
Source
 California Regional Multiple Listing Service
California Regional Multiple Listing Service
- Washer/Dryer Hookup
- Air Conditioning
- Heating
- Fireplace
- Dishwasher
- Range
- Spa
Convenience describes Ontario and Rancho Cucamonga in San Bernardino County. Found 42 miles east of Los Angeles, this Inland Empire region falls where Interstates 10 and 15 intersect. The area locals simply call "Cucamonga" or "Rancho" rests northeast from its neighbor, Ontario.
Ontario and Cucamonga residents enjoy two major malls, multiple parks and contemporary houses. You find numerous restaurants at every turn, along with heavy-hitter retail stores such as Bass Pro Shops for outdoor enthusiasts.
The flat terrain makes nice cycling routes, with the San Gabriel Mountains in the backdrop. Singles and families have ample choices for entertainment in this neighborhood, making it a popular hangout year-round.
Learn more about living in Rancho Cucamonga| Colleges & Universities | Distance | ||
|---|---|---|---|
| Colleges & Universities | Distance | ||
| Drive: | 5 min | 2.1 mi | |
| Drive: | 6 min | 2.4 mi | |
| Drive: | 8 min | 4.6 mi | |
| Drive: | 8 min | 5.1 mi |
You May Also Like
Similar Rentals Nearby
What Are Walk Score®, Transit Score®, and Bike Score® Ratings?
Walk Score® measures the walkability of any address. Transit Score® measures access to public transit. Bike Score® measures the bikeability of any address.
What is a Sound Score Rating?
A Sound Score Rating aggregates noise caused by vehicle traffic, airplane traffic and local sources
