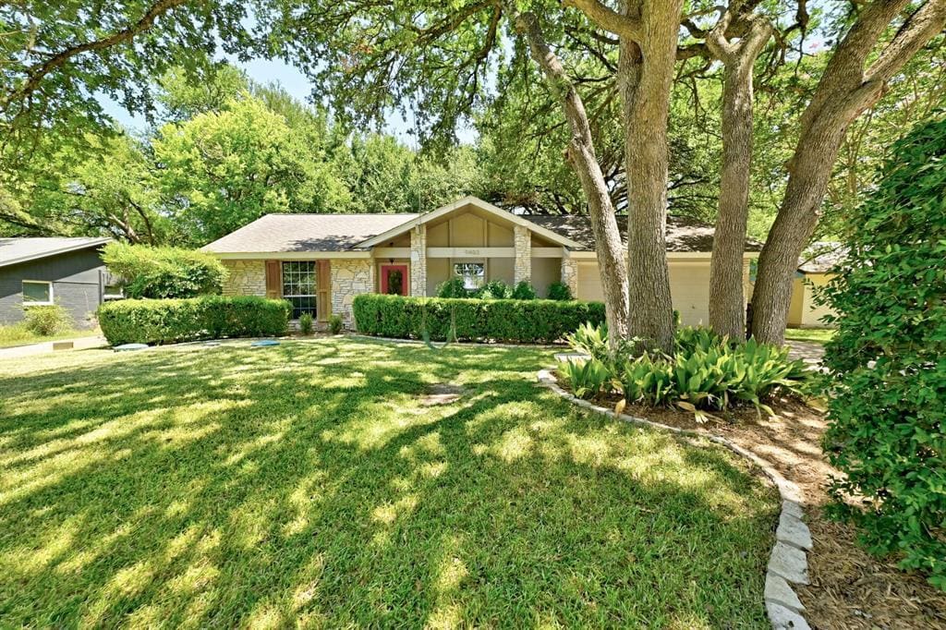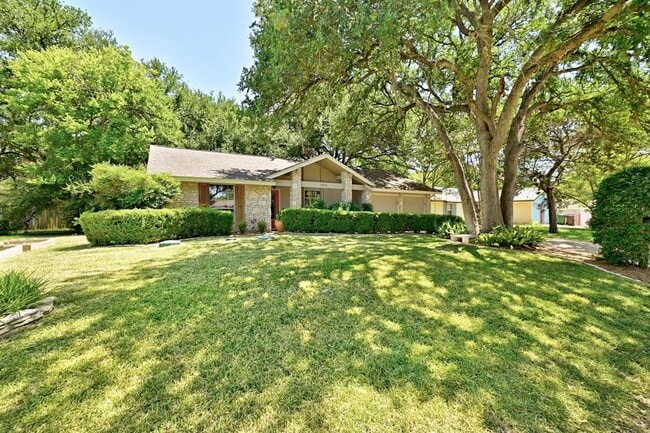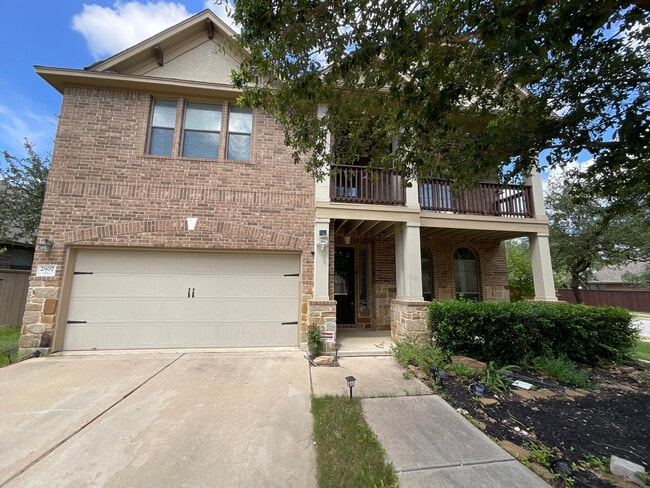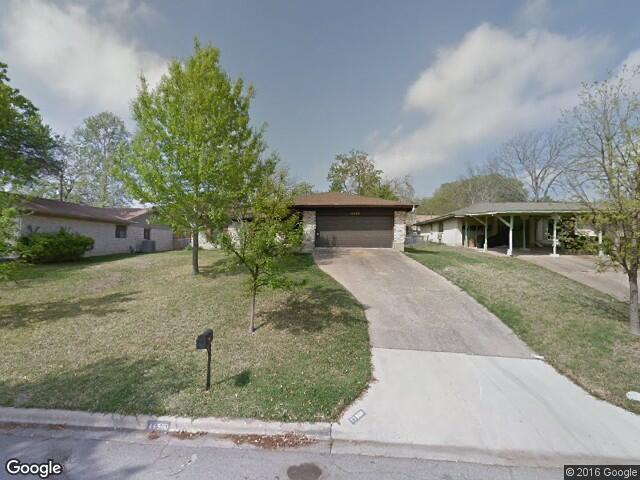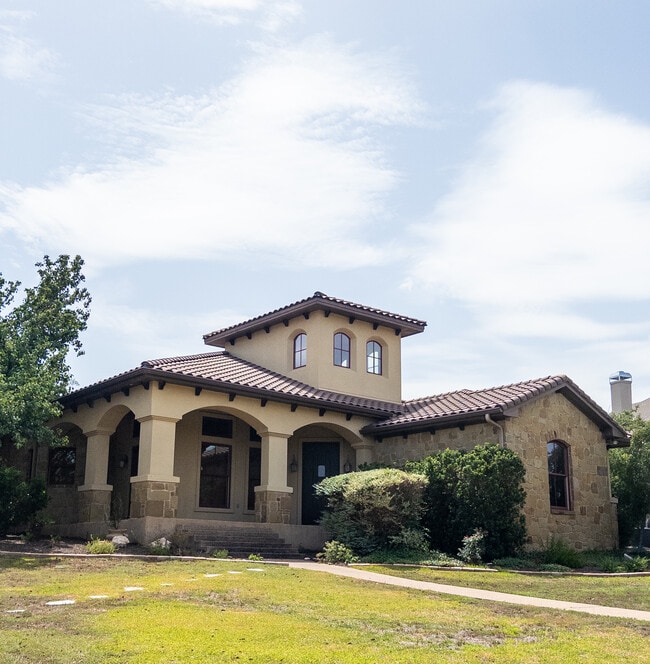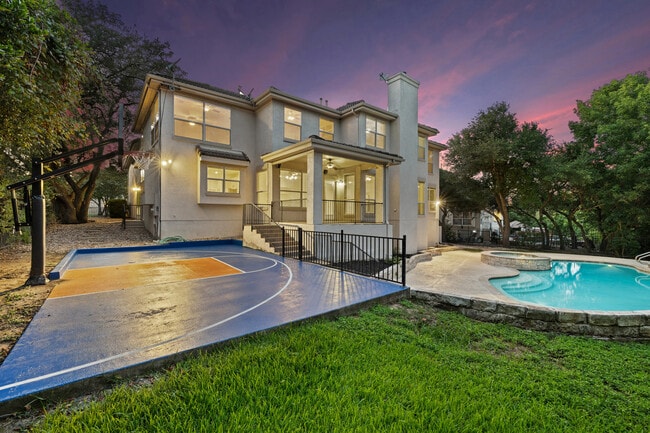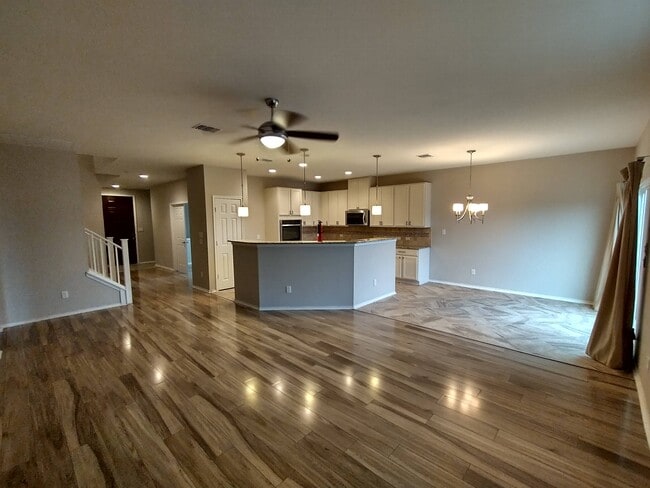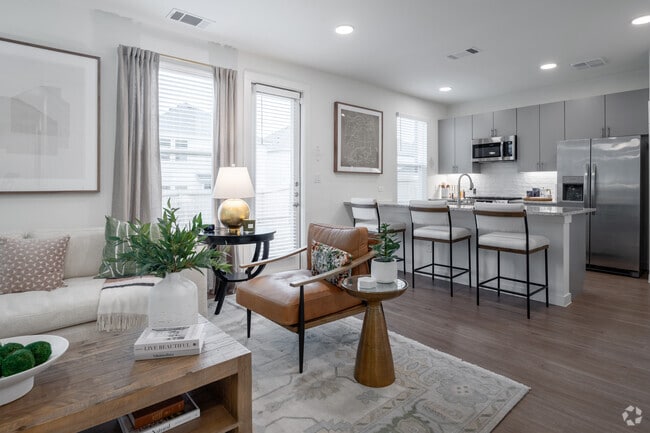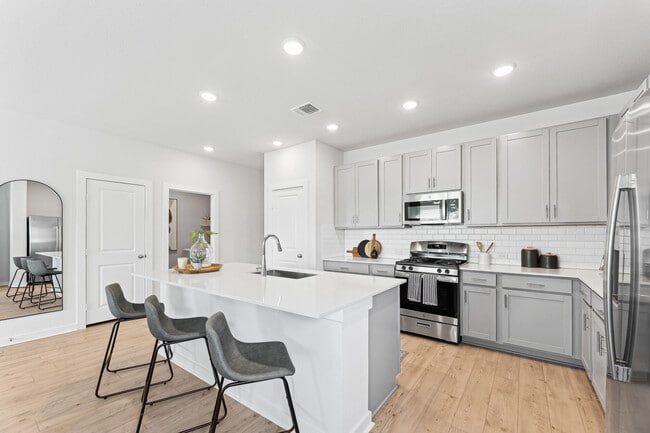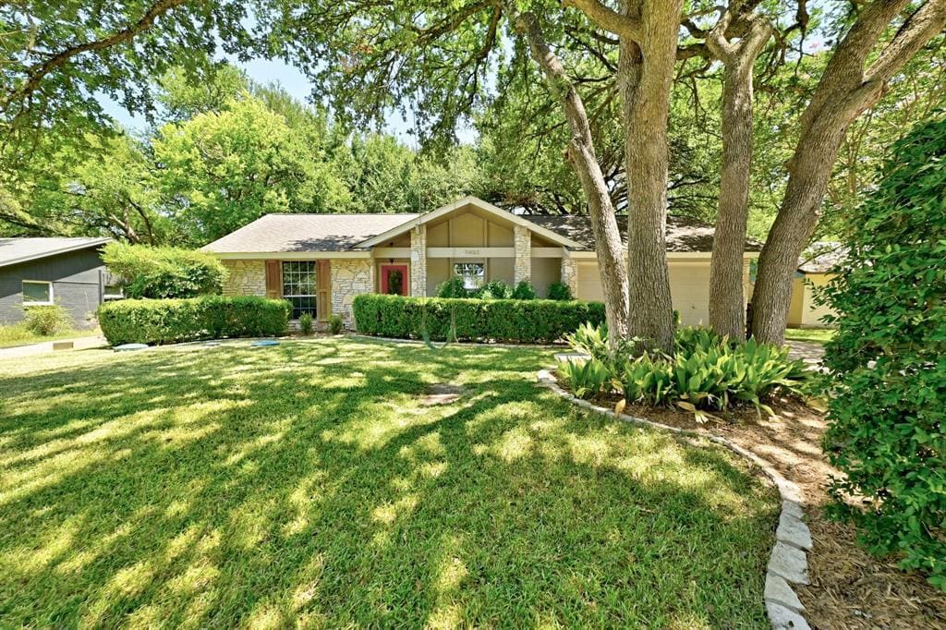9403 Longvale Dr
Austin, TX 78729
-
Bedrooms
4
-
Bathrooms
2
-
Square Feet
1,801 sq ft
-
Available
Available Oct 10
Highlights
- Mature Trees
- Family Room with Fireplace
- 2 Fireplaces
- Vaulted Ceiling
- Granite Countertops
- Neighborhood Views

About This Home
Welcome to your new home in the heart of Northwest Austin! This charming 4-bedroom, 2-bathroom home on Longvale Dr includes 1,800 square feet of living space, ideal for families or professionals seeking a quiet retreat. Home Features: Spacious Living Area: Enjoy an open floor plan with a cozy living room and an additional living area. You'll find two wood-burning fireplaces, French doors, built-in bookcases and beamed, vaulted ceilings. Updated Kitchen: The kitchen features modern appliances, ample counter space, granite countertops and white cabinets with plenty of storage. Master Suite: A generous master bedroom with an ensuite bathroom and walk-in closet. Outdoor Space: The large backyard has a wood privacy fence, storage shed & pergola. Landscaping is low maintenance. Two-Car Garage: Plenty of space for parking and additional storage. Pet-Friendly. Location Highlights: Great Schools: Located in the highly-rated Round Rock ISD. Convenient Access: Easy access to major highways, including US-183 and TX-45, making your commute a breeze. Close to Amenities: Minutes from shopping, dining, and entertainment at The Domain and Arboretum. Parks & Recreation: Enjoy nearby parks and green spaces, perfect for outdoor activities and family outings. This home is ready for immediate move-in! For more information or to schedule a viewing, please contact us today!
9403 Longvale Dr is a house located in Williamson County and the 78729 ZIP Code. This area is served by the Round Rock Independent attendance zone.
Home Details
Home Type
Year Built
Bedrooms and Bathrooms
Flooring
Home Design
Home Security
Interior Spaces
Kitchen
Laundry
Listing and Financial Details
Lot Details
Outdoor Features
Parking
Schools
Utilities
Views
Community Details
Overview
Pet Policy
Fees and Policies
The fees below are based on community-supplied data and may exclude additional fees and utilities.
Pet policies are negotiable.
- Dogs Allowed
-
Fees not specified
-
Weight limit--
-
Pet Limit--
Contact
- Listed by Cathy Douglas | Douglas Residential, LLC
- Phone Number
- Contact
-
Source
 Austin Board of REALTORS®
Austin Board of REALTORS®
- Dishwasher
- Disposal
- Tile Floors
- Vinyl Flooring
Located about eight miles from Round Rock and 17 miles from Downtown Austin, Anderson Mill is an inviting suburban community with shady streets and ample sidewalks. With is beautiful parks, excellent schools, and proximity to major roadways, Anderson Mill is the ideal location for those with kids and those who want to commute into either nearby city.
Anderson Mill is surrounded by great shops and restaurants. Lakeline Mall, a large indoor mall anchored by Macy’s, Dillard’s, and JCPenney, is directly north of Anderson Mill. Other shopping destinations are available no matter where you rent in Anderson Mill – the east side has Market at Lake Creek, the north side has the mall and several strip malls, and the west side has Plaza Volente. This shopping plaza includes an H-E-B plus! store.
Surrounded by restaurants and entertainment, Anderson Mill provides everything residents need – but they can still quickly reach Austin when they want more museums, theaters, and nightlife.
Learn more about living in Anderson Mill| Colleges & Universities | Distance | ||
|---|---|---|---|
| Colleges & Universities | Distance | ||
| Drive: | 10 min | 4.8 mi | |
| Drive: | 13 min | 6.4 mi | |
| Drive: | 14 min | 8.2 mi | |
| Drive: | 15 min | 8.2 mi |
 The GreatSchools Rating helps parents compare schools within a state based on a variety of school quality indicators and provides a helpful picture of how effectively each school serves all of its students. Ratings are on a scale of 1 (below average) to 10 (above average) and can include test scores, college readiness, academic progress, advanced courses, equity, discipline and attendance data. We also advise parents to visit schools, consider other information on school performance and programs, and consider family needs as part of the school selection process.
The GreatSchools Rating helps parents compare schools within a state based on a variety of school quality indicators and provides a helpful picture of how effectively each school serves all of its students. Ratings are on a scale of 1 (below average) to 10 (above average) and can include test scores, college readiness, academic progress, advanced courses, equity, discipline and attendance data. We also advise parents to visit schools, consider other information on school performance and programs, and consider family needs as part of the school selection process.
View GreatSchools Rating Methodology
Data provided by GreatSchools.org © 2025. All rights reserved.
Transportation options available in Austin include Lakeline Station, located 3.5 miles from 9403 Longvale Dr. 9403 Longvale Dr is near Austin-Bergstrom International, located 27.1 miles or 40 minutes away.
| Transit / Subway | Distance | ||
|---|---|---|---|
| Transit / Subway | Distance | ||
| Drive: | 8 min | 3.5 mi | |
| Drive: | 12 min | 6.2 mi | |
| Drive: | 14 min | 7.9 mi | |
| Drive: | 16 min | 8.3 mi | |
| Drive: | 17 min | 10.9 mi |
| Commuter Rail | Distance | ||
|---|---|---|---|
| Commuter Rail | Distance | ||
|
|
Drive: | 24 min | 16.0 mi |
|
|
Drive: | 37 min | 28.3 mi |
| Airports | Distance | ||
|---|---|---|---|
| Airports | Distance | ||
|
Austin-Bergstrom International
|
Drive: | 40 min | 27.1 mi |
Time and distance from 9403 Longvale Dr.
| Shopping Centers | Distance | ||
|---|---|---|---|
| Shopping Centers | Distance | ||
| Walk: | 8 min | 0.5 mi | |
| Walk: | 14 min | 0.8 mi | |
| Walk: | 15 min | 0.8 mi |
| Parks and Recreation | Distance | ||
|---|---|---|---|
| Parks and Recreation | Distance | ||
|
Great Hills Park
|
Drive: | 11 min | 4.6 mi |
|
Austin Steam Train
|
Drive: | 9 min | 6.5 mi |
|
Balcones District Park
|
Drive: | 12 min | 6.7 mi |
|
The Stephen F. Austin Planetarium
|
Drive: | 12 min | 6.9 mi |
|
Bull Creek Greenbelt
|
Drive: | 13 min | 8.1 mi |
| Hospitals | Distance | ||
|---|---|---|---|
| Hospitals | Distance | ||
| Drive: | 10 min | 6.0 mi | |
| Drive: | 12 min | 6.7 mi | |
| Drive: | 12 min | 7.2 mi |
| Military Bases | Distance | ||
|---|---|---|---|
| Military Bases | Distance | ||
| Drive: | 78 min | 61.4 mi | |
| Drive: | 125 min | 97.1 mi |
You May Also Like
Similar Rentals Nearby
-
-
-
-
-
-
-
1 / 39
-
-
-
1 / 23
What Are Walk Score®, Transit Score®, and Bike Score® Ratings?
Walk Score® measures the walkability of any address. Transit Score® measures access to public transit. Bike Score® measures the bikeability of any address.
What is a Sound Score Rating?
A Sound Score Rating aggregates noise caused by vehicle traffic, airplane traffic and local sources
