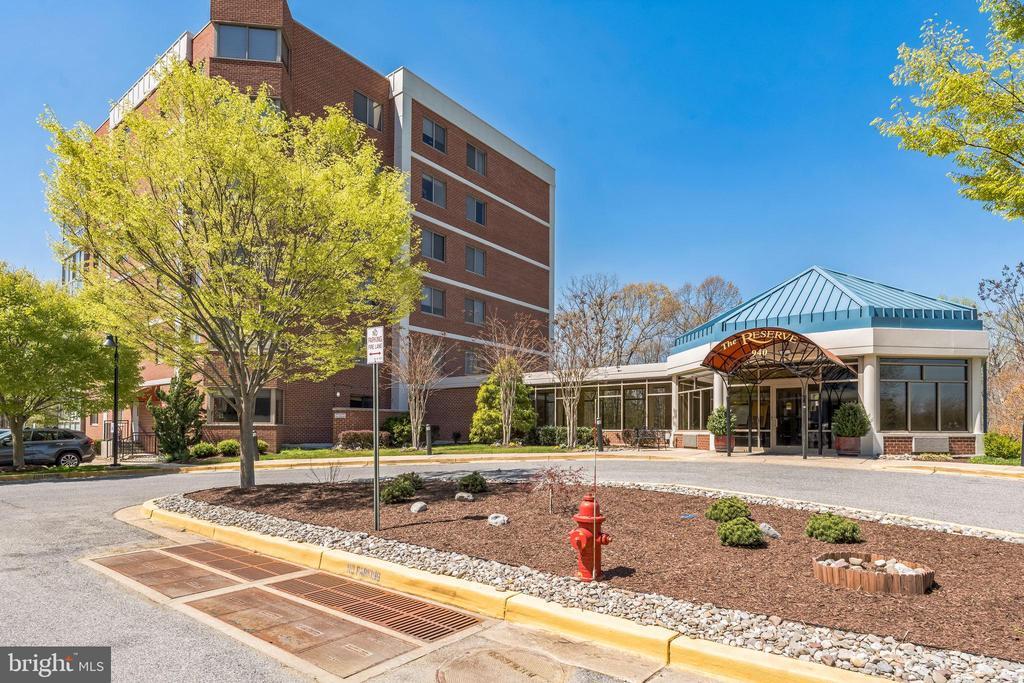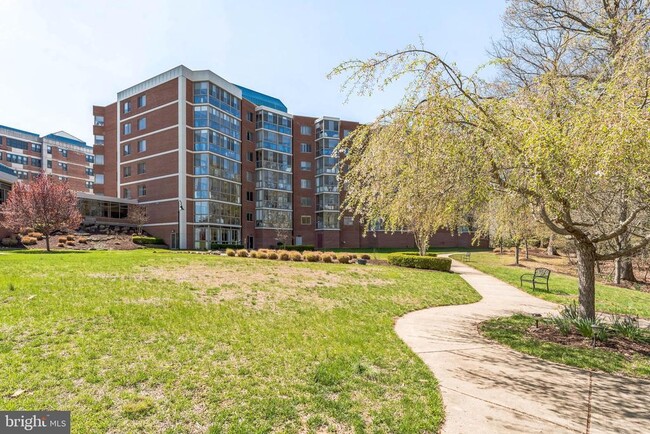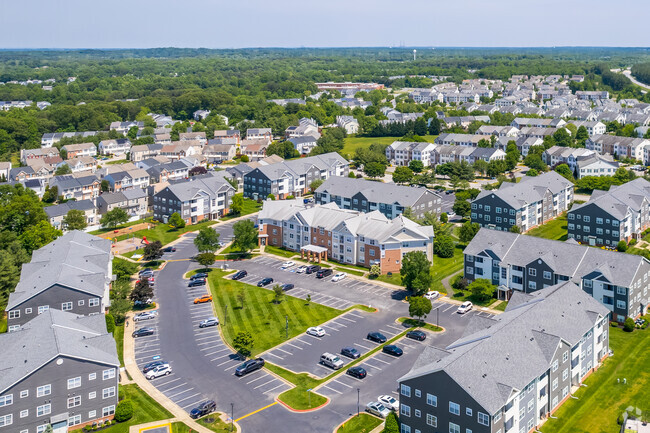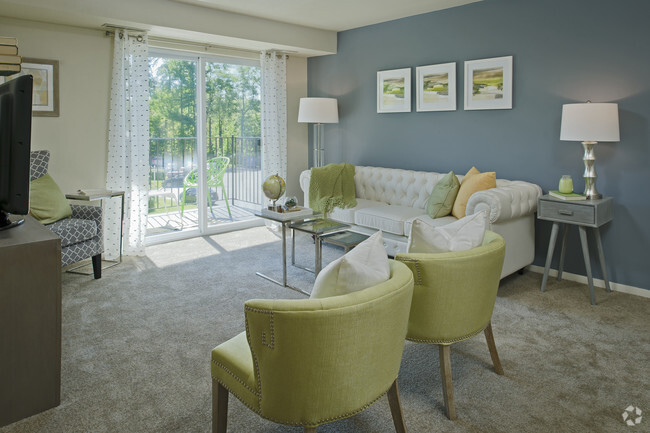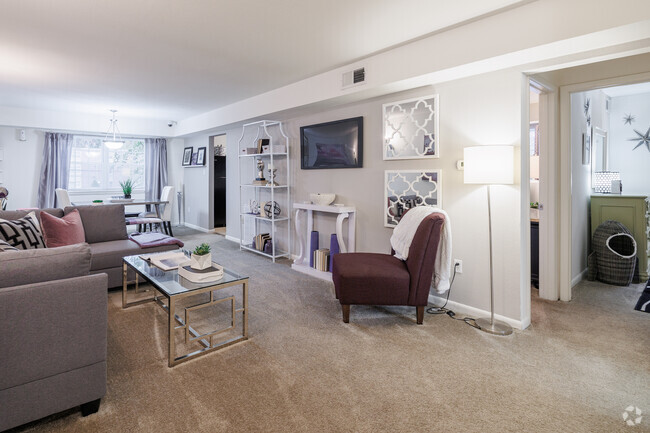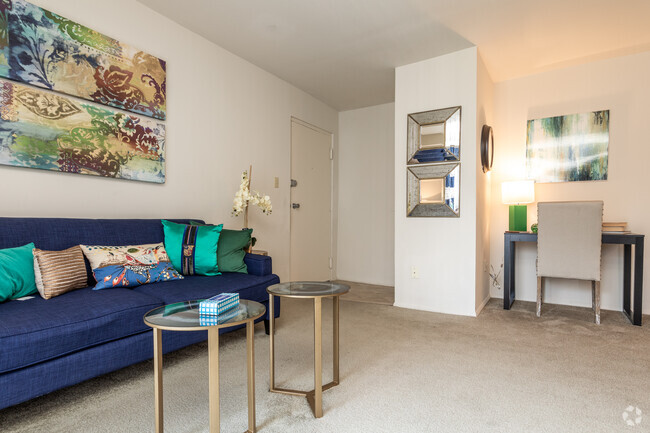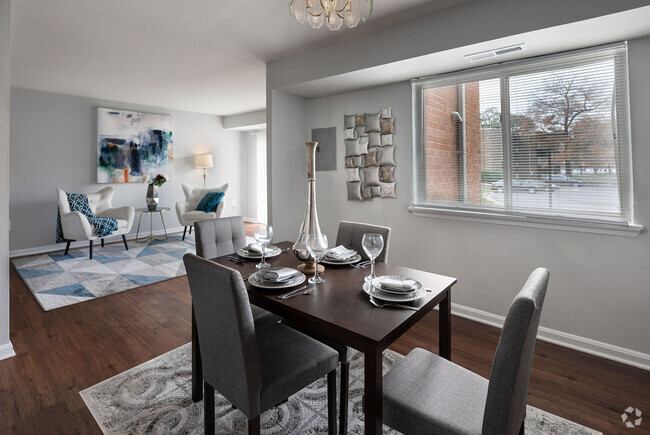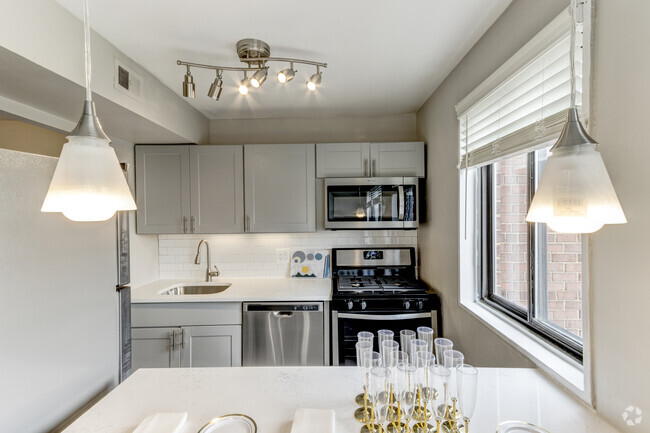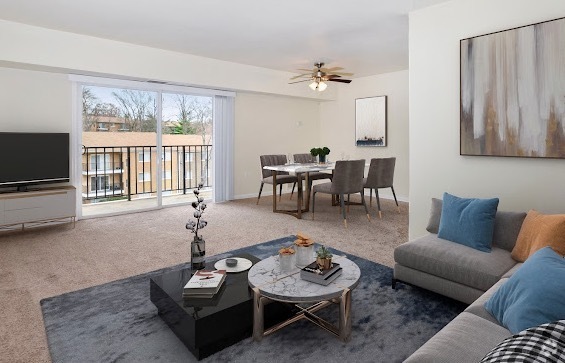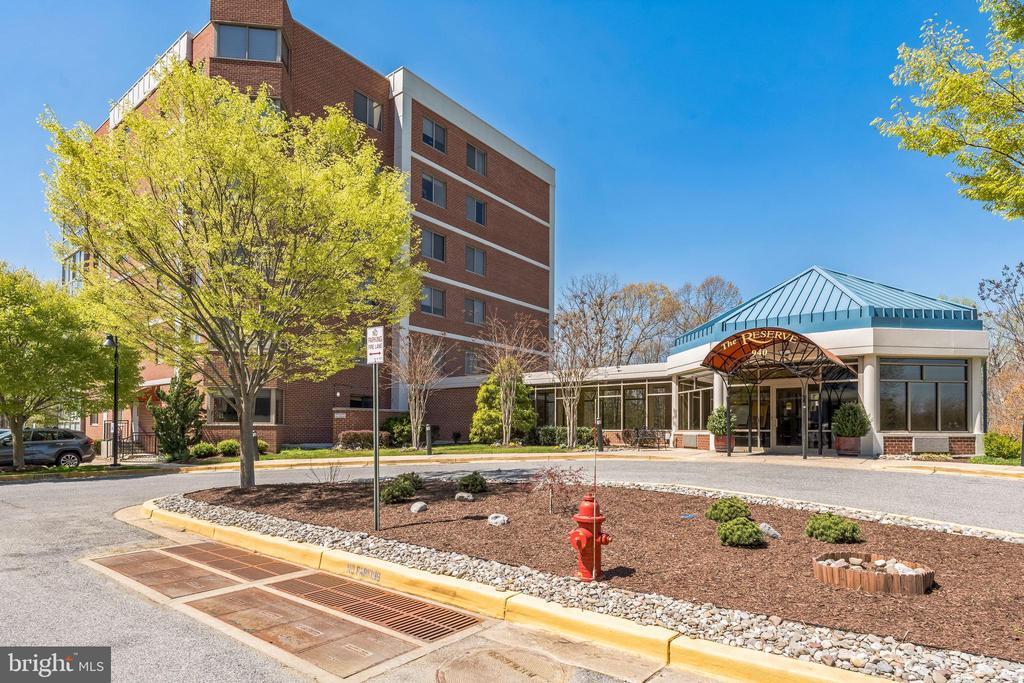940 Astern Way Unit 311
Annapolis, MD 21401
-
Bedrooms
2
-
Bathrooms
2
-
Square Feet
--
-
Available
Available Now

About This Home
55+ community condo living at its finest. Enjoy this 2 bedroom 2 bath unit full of updates ...New Zodiac Quartz countertops in the kitchen and bathrooms, along with new sinks, plumbing fixtures, and a stylish backsplash. Spa-Like Bathrooms: Beadboard wainscot paneling, tall toilets, and a fully remodeled primary bathroom with a tiled shower, sitting area, and updated flooring. Elegant Finishes: Hardwood floors, crown moldings, chair rails, and shadow-box moldings throughout. Modern Lighting: New chandeliers in the dining and kitchen areas, overhead lights installed over countertops, living room sconces, and ceiling fans in the kitchen, office, and primary bedroom. Custom Features: Built-in kitchen hutch, bookcase, cabinets, and a dedicated TV space in the living room, as well as shutters and louvered doors on all windows. The center of community activities is the Lodge, which features a welcoming atrium, an auditorium, indoor and outdoor pools, fitness center, library, boutique, activities room, woodwork shop, game rooms, coffee corner and meeting rooms. Behind the Lodge, residents enjoy a picnic area, horseshoes, bocce ball and kayaking on our waterfront on the South River. Community offers multiple tennis and pickleball courts, a nine-hole golf course, a pro shop, a clubhouse dining room, a pier with boat slips and RV and boat storage on a lot in the community.
940 Astern Way is an apartment community located in Anne Arundel County and the 21401 ZIP Code.
Home Details
Home Type
Year Built
Accessible Home Design
Bedrooms and Bathrooms
Flooring
Home Design
Home Security
Interior Spaces
Kitchen
Laundry
Listing and Financial Details
Lot Details
Outdoor Features
Parking
Utilities
Views
Community Details
Overview
Pet Policy
Recreation
Fees and Policies
Contact
- Listed by Pattee McInerney | RE/MAX ONE
- Phone Number
- Contact
-
Source
 Bright MLS, Inc.
Bright MLS, Inc.
- Dishwasher
Situated in Anne Arundel County, the charming neighborhood of Parole is wedged between the Severn and South Rivers, encompassed by a plethora of shopping destinations like Annapolis Town Center, Westfield Annapolis Mall, and Annapolis Harbour Center. Surrounding these retail centers are tons of great restaurants, such as Maggiano’s Little Italy and P.F. Chang’s. Near the marinas, you’ll find the Yellowfin Steak and Fish House restaurant – which is popular with the locals. Parole is just four miles from Annapolis landmarks and attractions, including the Mitchell Art Gallery, Maryland State House, and the United States Naval Academy.
Learn more about living in Parole| Colleges & Universities | Distance | ||
|---|---|---|---|
| Colleges & Universities | Distance | ||
| Drive: | 14 min | 7.0 mi | |
| Drive: | 18 min | 10.8 mi | |
| Drive: | 27 min | 13.1 mi | |
| Drive: | 35 min | 20.6 mi |
You May Also Like
Similar Rentals Nearby
What Are Walk Score®, Transit Score®, and Bike Score® Ratings?
Walk Score® measures the walkability of any address. Transit Score® measures access to public transit. Bike Score® measures the bikeability of any address.
What is a Sound Score Rating?
A Sound Score Rating aggregates noise caused by vehicle traffic, airplane traffic and local sources
