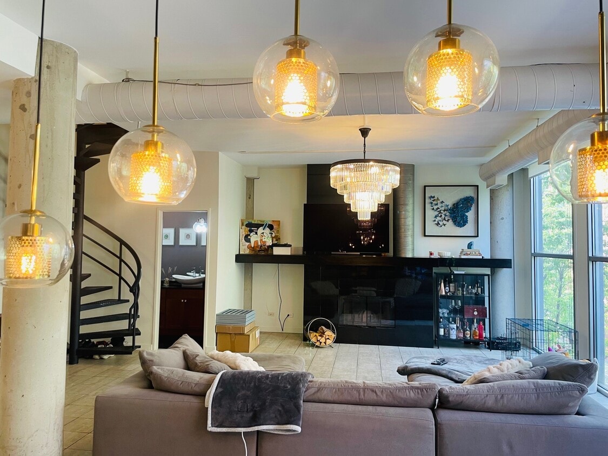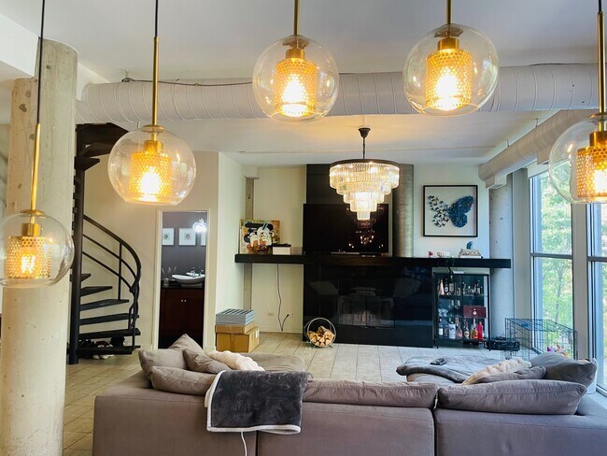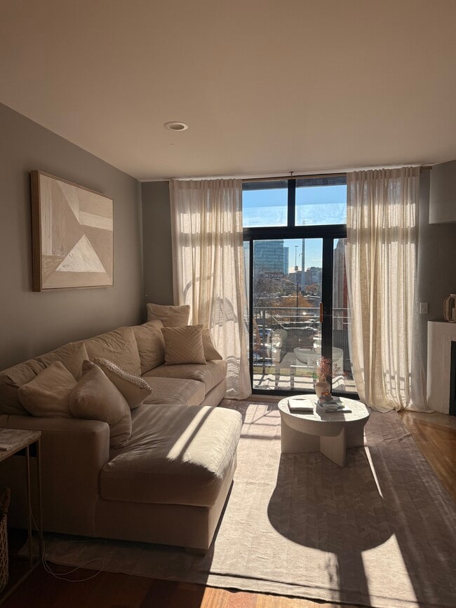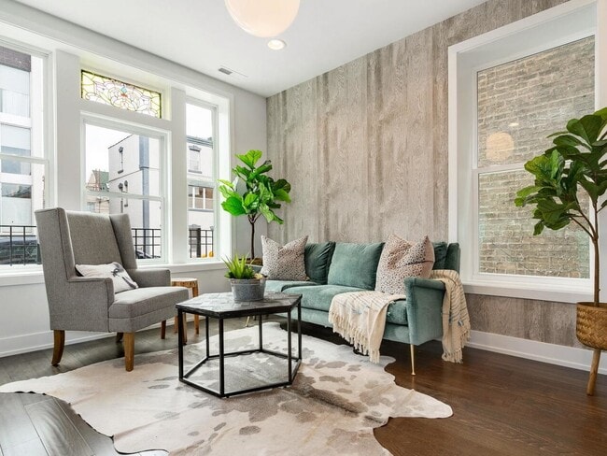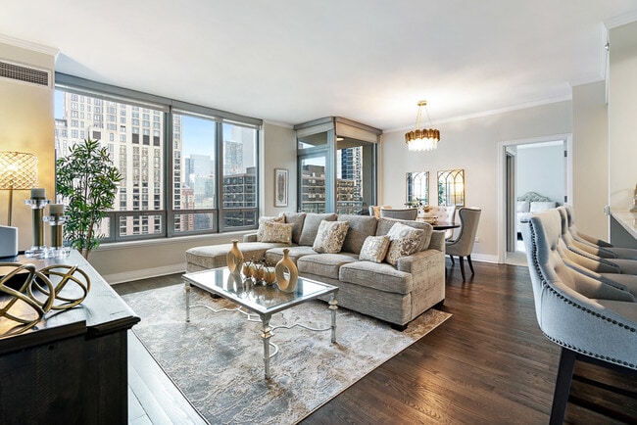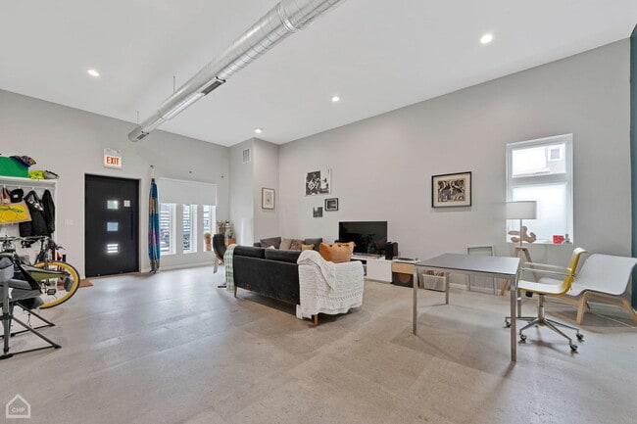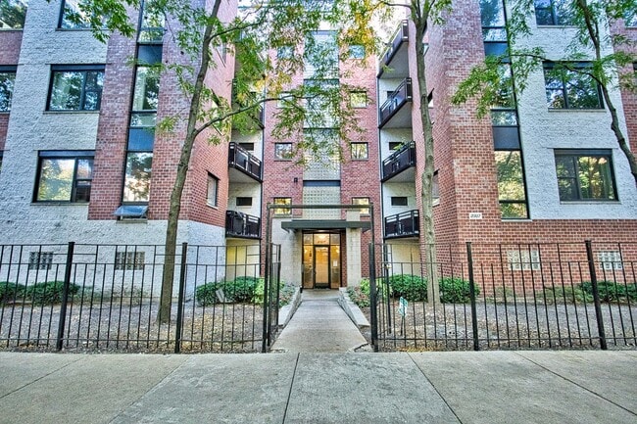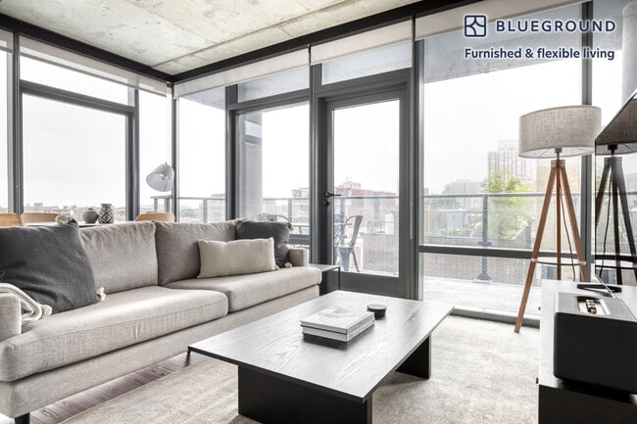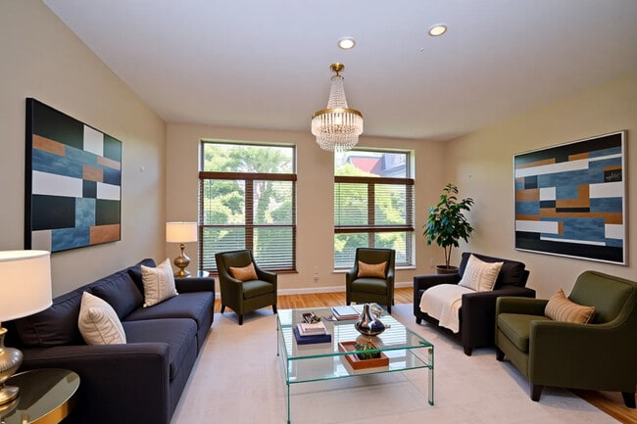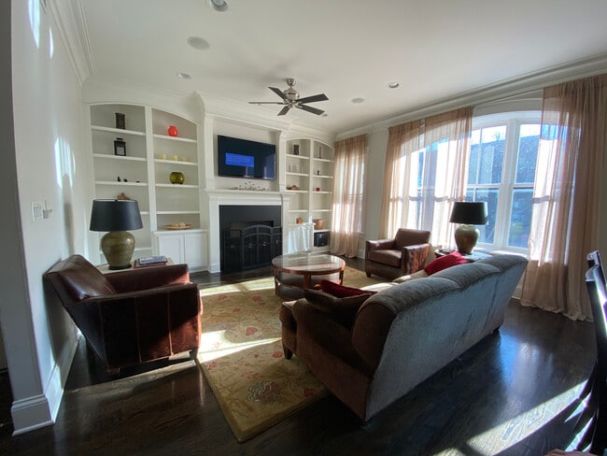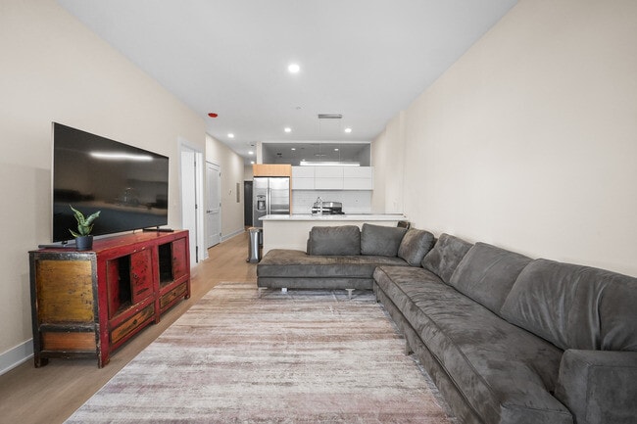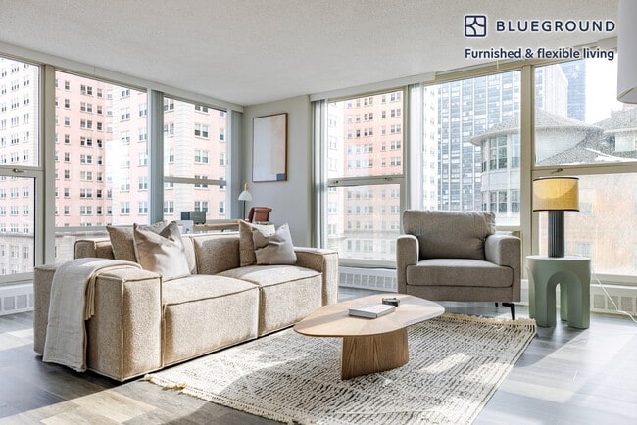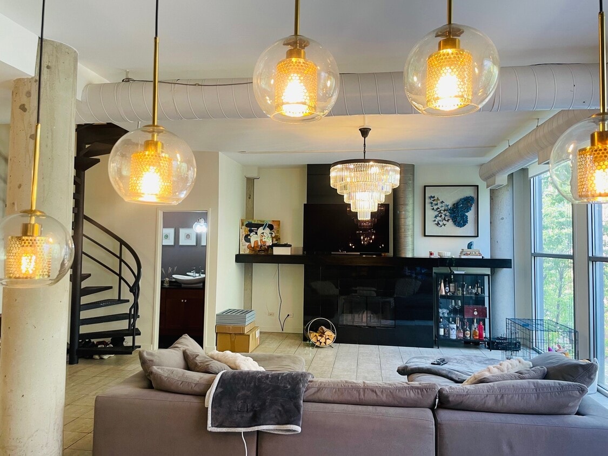939 W Huron St Unit 303
Chicago, IL 60642

Check Back Soon for Upcoming Availability
| Beds | Baths | Average SF |
|---|---|---|
| 2 Bedrooms 2 Bedrooms 2 Br | 1.5 Baths 1.5 Baths 1.5 Ba | 1,552 SF |
Fees and Policies
The fees below are based on community-supplied data and may exclude additional fees and utilities.
- Dogs Allowed
-
Fees not specified
- Cats Allowed
-
Fees not specified
- Parking
-
Garage--
Details
Utilities Included
-
Water
-
Trash Removal
-
Sewer
-
Cable
Lease Options
-
12 Months
Property Information
-
2 units
About This Property
*Available: 07/1 *Open House: Sat. May 31 (12PM-1PM). Call/text for confirmation *Lease term: 12 months *Heated garage space (1 space) *In-unit side-by-side washer/dryer utility room *Unique open duplex with exit/entrance on both levels *Brand new appliances *New photos and vids to be posted soon This two-story loft is in a great location! Within walking distance, short cab or bus ride to any part of downtown Chicago and just minutes away from the blue-line and the highway. Top of the line upgrades such as granite counter-tops, stainless steel appliances and marble/granite style flooring. The loft has floor to ceiling windows, exposed pipes, balcony, fireplace and a custom-made mantle. It s an open space allowing you to be creative with the decoration/style of your choice. This two story loft has two entrances/exits. The main entrance/exit is from the 3rd floor that leads to the main living room, kitchen and bathroom (downstairs). The second entrance/exit is from the 4th floor that leads directly to the bedrooms, and full bathroom (upstairs). This will come in very handy when you simply want to go straight to your room and skip the spiral staircase. Some of the other unique features of the unit are; surround-sound system in the living room, a Nestle thermostat panel, open layout, walk-in washer and dryer room, and a heated indoor parking space. * The bedroom floors have porcelain wood flooring installed and are no longer carpeted * The cooling is central and the heating is forced air. *Rent Includes basic cable/Internet, water and garbage (tenant pays gas/electric) *Building has roof top deck and a party room that can be rented *Pictures displayed when owner was living in the unit. The current tenant has decorated the unit to their liking/style *This is a non-smoking building (except in private balconies)
939 W Huron St is a condo located in Cook County and the 60642 ZIP Code. This area is served by the Chicago Public Schools attendance zone.
Condo Features
Washer/Dryer
Air Conditioning
Dishwasher
Loft Layout
Hardwood Floors
Island Kitchen
Granite Countertops
Microwave
Indoor Features
- Wi-Fi
- Washer/Dryer
- Air Conditioning
- Heating
- Ceiling Fans
- Smoke Free
- Cable Ready
- Storage Space
- Double Vanities
- Tub/Shower
- Fireplace
- Surround Sound
- Intercom
Kitchen Features & Appliances
- Dishwasher
- Disposal
- Ice Maker
- Granite Countertops
- Stainless Steel Appliances
- Island Kitchen
- Kitchen
- Microwave
- Oven
- Refrigerator
- Freezer
Model Details
- Hardwood Floors
- Loft Layout
- Floor to Ceiling Windows

River West Two Condo Association
Discover River West Two Condo Association - a condo community offering many amenities, a great location, and a variety of available units tailored to your lifestyle. Explore your next home today!
Learn more about River West Two Condo Association
Chicago’s West Loop has earned a reputation as one of the most exciting areas to eat, drink, and experience the city's best, so it’s no wonder locals are envious of anyone who gets to call this neighborhood home. Where industrial warehouses once stood, swanky high-rise apartments and condos now provide unbeatable views of the river and the city skyline. West Loop's convenient central location puts renters within walking distance of Downtown, Little Italy, and the Medical District. Numerous bus and rail lines passing through make it easy to commute anywhere in the city.
West Loop locals enjoy a mind-boggling selection of restaurants, bars, specialty grocery stores, art galleries, and performance venues. The mix of modern and classical architecture combined with the various public art installations reflects the neighborhood’s unique historic and creative influences, and a distinctive European flair permeates the whole environment.
Learn more about living in West LoopBelow are rent ranges for similar nearby apartments
| Beds | Average Size | Lowest | Typical | Premium |
|---|---|---|---|---|
| Studio Studio Studio | 541 Sq Ft | $1,290 | $2,391 | $7,255 |
| 1 Bed 1 Bed 1 Bed | 731 Sq Ft | $1,330 | $2,979 | $8,544 |
| 2 Beds 2 Beds 2 Beds | 1131-1132 Sq Ft | $1,470 | $4,171 | $13,500 |
| 3 Beds 3 Beds 3 Beds | 1568-1571 Sq Ft | $1,065 | $6,754 | $38,481 |
| 4 Beds 4 Beds 4 Beds | 1479 Sq Ft | $1,040 | $3,357 | $77,776 |
- Wi-Fi
- Washer/Dryer
- Air Conditioning
- Heating
- Ceiling Fans
- Smoke Free
- Cable Ready
- Storage Space
- Double Vanities
- Tub/Shower
- Fireplace
- Surround Sound
- Intercom
- Dishwasher
- Disposal
- Ice Maker
- Granite Countertops
- Stainless Steel Appliances
- Island Kitchen
- Kitchen
- Microwave
- Oven
- Refrigerator
- Freezer
- Hardwood Floors
- Loft Layout
- Floor to Ceiling Windows
- Elevator
- Storage Space
- Balcony
- Patio
- Deck
| Colleges & Universities | Distance | ||
|---|---|---|---|
| Colleges & Universities | Distance | ||
| Walk: | 9 min | 0.5 mi | |
| Drive: | 3 min | 1.2 mi | |
| Drive: | 3 min | 1.2 mi | |
| Drive: | 4 min | 1.3 mi |
 The GreatSchools Rating helps parents compare schools within a state based on a variety of school quality indicators and provides a helpful picture of how effectively each school serves all of its students. Ratings are on a scale of 1 (below average) to 10 (above average) and can include test scores, college readiness, academic progress, advanced courses, equity, discipline and attendance data. We also advise parents to visit schools, consider other information on school performance and programs, and consider family needs as part of the school selection process.
The GreatSchools Rating helps parents compare schools within a state based on a variety of school quality indicators and provides a helpful picture of how effectively each school serves all of its students. Ratings are on a scale of 1 (below average) to 10 (above average) and can include test scores, college readiness, academic progress, advanced courses, equity, discipline and attendance data. We also advise parents to visit schools, consider other information on school performance and programs, and consider family needs as part of the school selection process.
View GreatSchools Rating Methodology
Data provided by GreatSchools.org © 2025. All rights reserved.
Transportation options available in Chicago include Chicago Avenue Station (Blue Line), located 0.3 mile from 939 W Huron St Unit 303. 939 W Huron St Unit 303 is near Chicago Midway International, located 11.4 miles or 18 minutes away, and Chicago O'Hare International, located 16.2 miles or 25 minutes away.
| Transit / Subway | Distance | ||
|---|---|---|---|
| Transit / Subway | Distance | ||
|
|
Walk: | 5 min | 0.3 mi |
|
|
Walk: | 6 min | 0.3 mi |
|
|
Walk: | 16 min | 0.8 mi |
|
|
Walk: | 17 min | 0.9 mi |
|
|
Walk: | 18 min | 1.0 mi |
| Commuter Rail | Distance | ||
|---|---|---|---|
| Commuter Rail | Distance | ||
|
|
Drive: | 2 min | 1.2 mi |
|
|
Drive: | 4 min | 1.5 mi |
|
|
Drive: | 4 min | 1.9 mi |
|
|
Drive: | 5 min | 2.2 mi |
|
|
Drive: | 6 min | 2.3 mi |
| Airports | Distance | ||
|---|---|---|---|
| Airports | Distance | ||
|
Chicago Midway International
|
Drive: | 18 min | 11.4 mi |
|
Chicago O'Hare International
|
Drive: | 25 min | 16.2 mi |
Time and distance from 939 W Huron St Unit 303.
| Shopping Centers | Distance | ||
|---|---|---|---|
| Shopping Centers | Distance | ||
| Walk: | 12 min | 0.7 mi | |
| Drive: | 3 min | 1.1 mi | |
| Drive: | 3 min | 1.1 mi |
| Parks and Recreation | Distance | ||
|---|---|---|---|
| Parks and Recreation | Distance | ||
|
Lake Shore Park
|
Drive: | 5 min | 1.9 mi |
|
Alliance for the Great Lakes
|
Drive: | 5 min | 1.9 mi |
|
Openlands
|
Drive: | 5 min | 1.9 mi |
|
Oz Park
|
Drive: | 5 min | 1.9 mi |
|
Millennium Park
|
Drive: | 5 min | 2.0 mi |
| Hospitals | Distance | ||
|---|---|---|---|
| Hospitals | Distance | ||
| Drive: | 4 min | 1.7 mi | |
| Drive: | 4 min | 1.9 mi | |
| Drive: | 5 min | 1.9 mi |
| Military Bases | Distance | ||
|---|---|---|---|
| Military Bases | Distance | ||
| Drive: | 33 min | 23.8 mi |
You May Also Like
Similar Rentals Nearby
What Are Walk Score®, Transit Score®, and Bike Score® Ratings?
Walk Score® measures the walkability of any address. Transit Score® measures access to public transit. Bike Score® measures the bikeability of any address.
What is a Sound Score Rating?
A Sound Score Rating aggregates noise caused by vehicle traffic, airplane traffic and local sources
