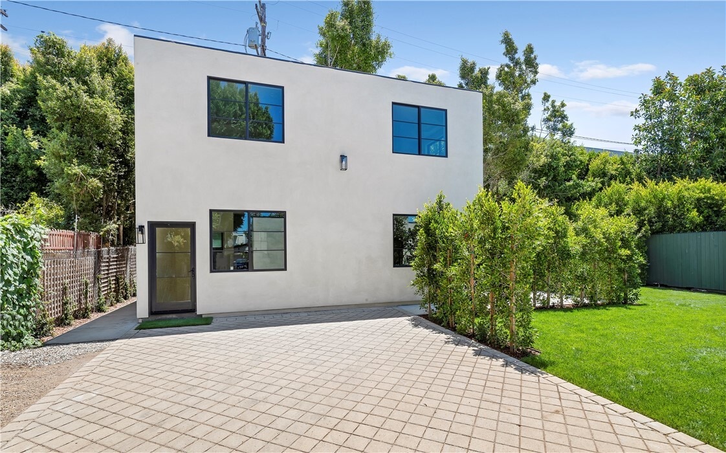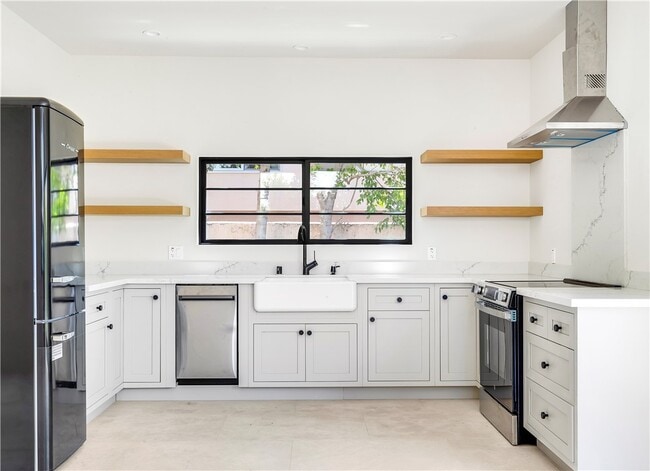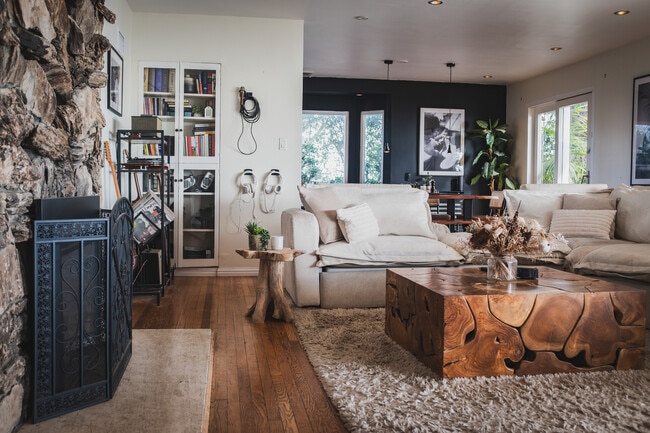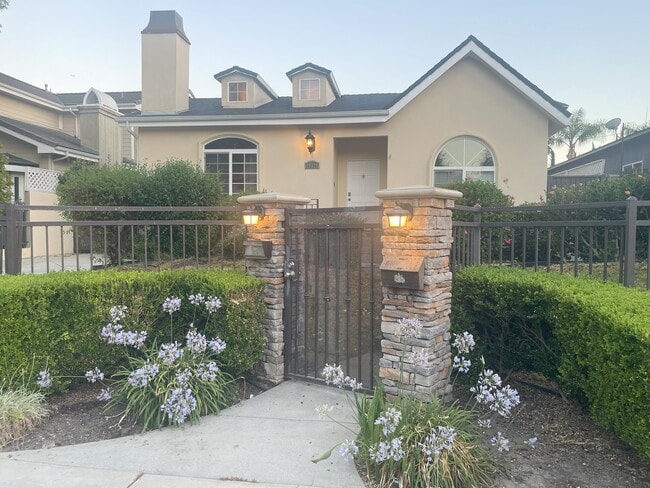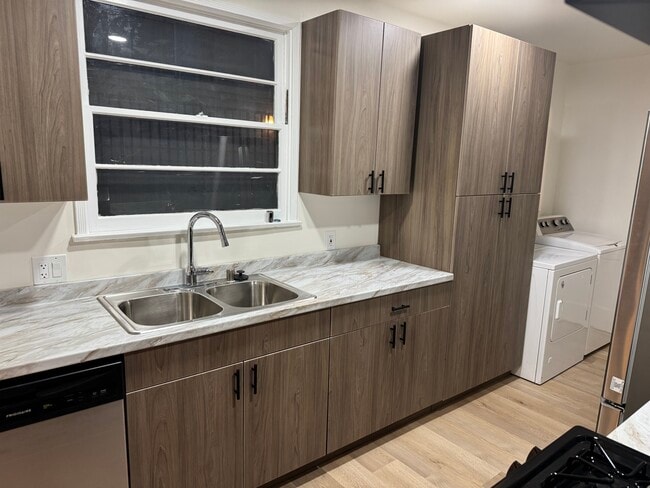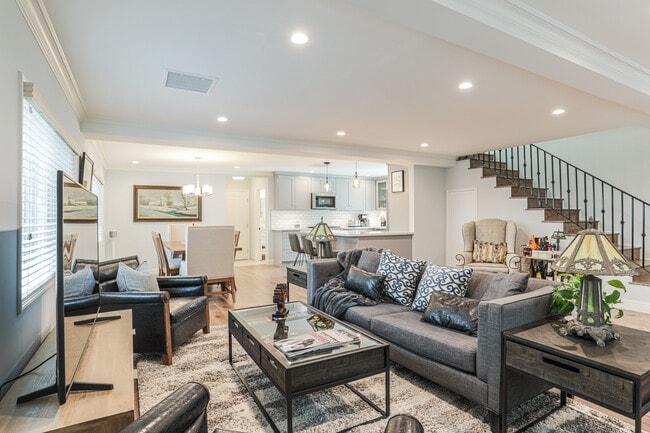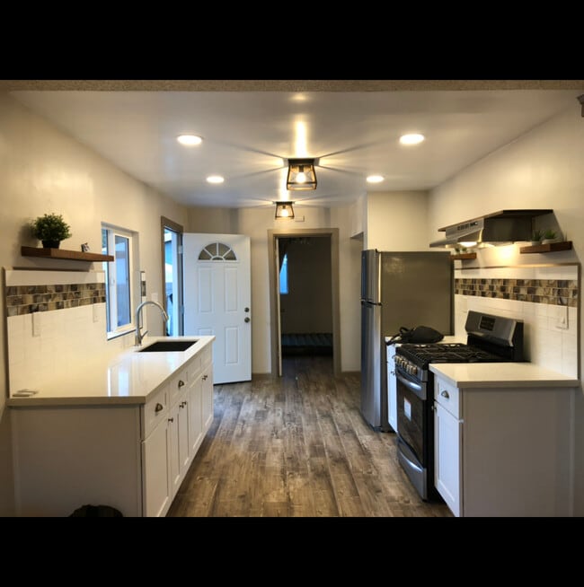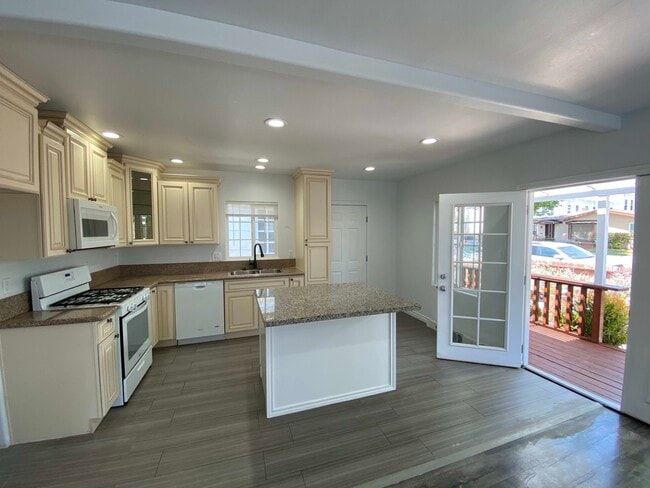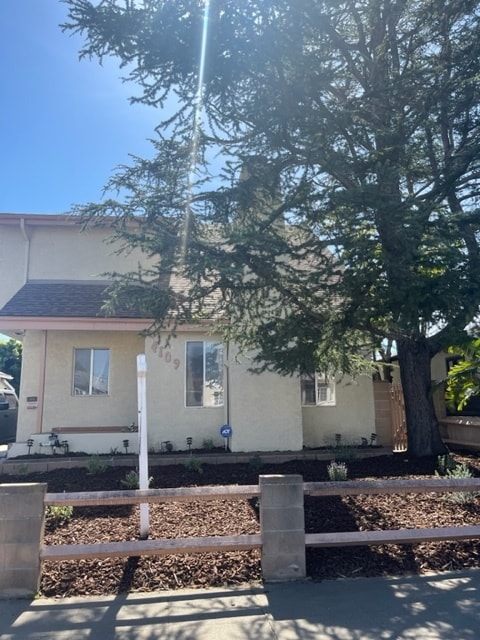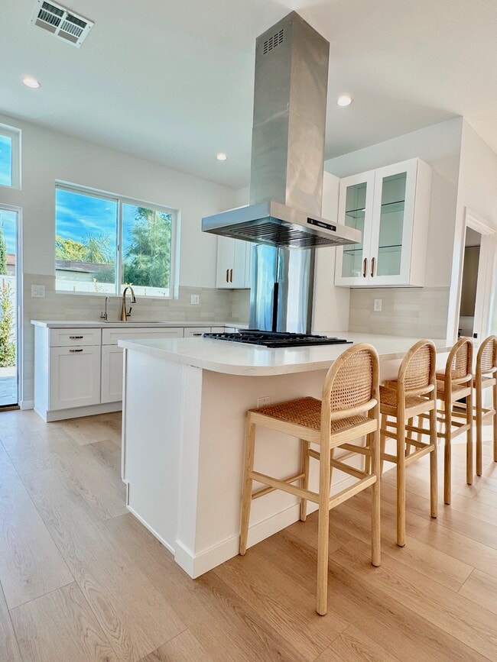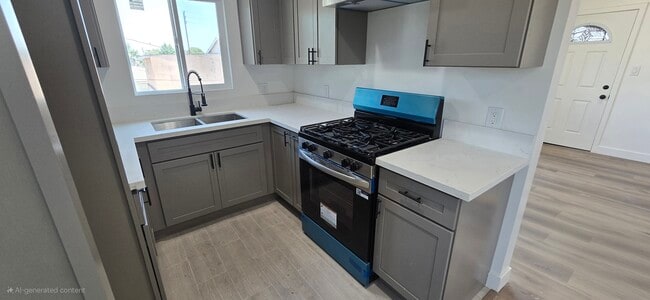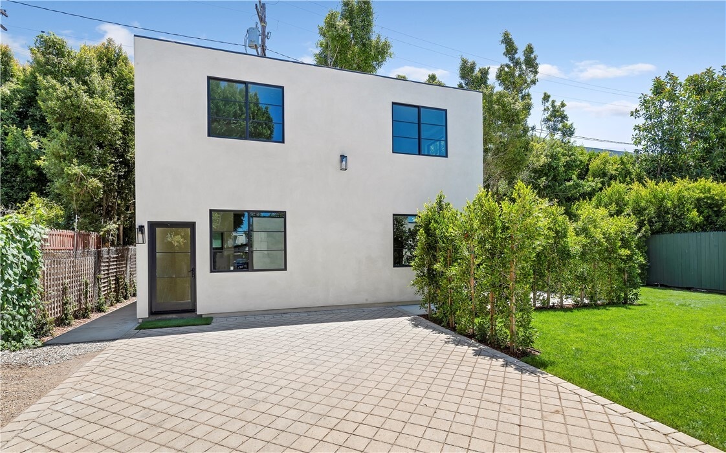3 Beds, 4.5 Baths, 2,500 sq ft
936 Orlando Ave
Los Angeles, CA 90069
-
Bedrooms
2
-
Bathrooms
2
-
Square Feet
1,250 sq ft
-
Available
Available Now
Highlights
- Built in 2025 | New Construction
- Gated Parking
- Open Floorplan
- Contemporary Architecture
- Quartz Countertops
- Lawn

About This Home
Welcome to a rare find in the heart of West Hollywood—where the charm of Old Hollywood meets the sophistication of modern design. This brand-new, two-story ADU is quietly situated behind a beautifully maintained Spanish-style home on one of the neighborhood’s most iconic, tree-lined streets. With a gated courtyard featuring a tranquil fountain, the entry feels more like a film set than a city address. As you follow the brick driveway toward the back of the property, you'll find a private haven complete with two parking spaces and its own yard, thoughtfully enclosed with privacy hedges. Inside, top-tier finishes define the space: Zellige tile in the bathrooms, quartz countertops in the kitchen, and elegant touches throughout. The first floor offers open-concept living, a full bath, and ample room to entertain. Upstairs are two spacious bedrooms, a second full bath, and laundry conveniently located in the hallway. A soon-to-be-installed pergola over the rear patio will elevate outdoor living, providing the perfect setting for alfresco dinners or relaxed mornings with coffee in hand. This is a lease that lives like a forever home—polished, peaceful, and quietly cinematic. MLS# NP25152948
936 Orlando Ave is a house located in Los Angeles County and the 90069 ZIP Code. This area is served by the Los Angeles Unified attendance zone.
Home Details
Home Type
Year Built
Bedrooms and Bathrooms
Home Design
Home Security
Interior Spaces
Kitchen
Laundry
Listing and Financial Details
Lot Details
Outdoor Features
Parking
Schools
Utilities
Community Details
Overview
Pet Policy
Fees and Policies
The fees listed below are community-provided and may exclude utilities or add-ons. All payments are made directly to the property and are non-refundable unless otherwise specified. Use the Cost Calculator to determine costs based on your needs.
-
One-Time Basics
-
Due at Move-In
-
Security Deposit - RefundableCharged per unit.$10,000
-
-
Due at Move-In
-
Dogs
-
Allowed
-
-
Cats
-
Allowed
-
-
Other
Property Fee Disclaimer: Based on community-supplied data and independent market research. Subject to change without notice. May exclude fees for mandatory or optional services and usage-based utilities.
Details
Utilities Included
-
Trash Removal
-
Sewer
Lease Options
-
12 Months
Contact
- Listed by Carter Weir | Berkshire Hathaway HomeService
- Phone Number
- Contact
-
Source
 California Regional Multiple Listing Service
California Regional Multiple Listing Service
Located just a couple of minutes west of downtown LA, Mid-Wilshire is one of the city’s most popular areas for art, food, and shopping. The wild architecture of the Petersen Museum is the most distinctive landmark, and other must-see attractions include the Los Angeles County Museum of Art, the Pavilion for Japanese Art, and the La Brea Tar Pits and Museum, which are all within one block of one another.
The famous Miracle Mile shopping district anchors the community, with numerous office buildings, eclectic eateries, convenient shops, and the historic El Rey Theatre. Foodies swear by the cafes of Little Ethiopia, and the gastronomic wonderland of Koreatown is just a few blocks away.
Much of the neighborhood is residential, incorporating everything from suburban single-family homes with manicured lawns to ultra-modern apartments and condos in the thick of it all.
Learn more about living in Beverly Grove- Washer/Dryer
- Air Conditioning
- Heating
- Oven
- Range
- Refrigerator
- Vinyl Flooring
- Patio
| Colleges & Universities | Distance | ||
|---|---|---|---|
| Colleges & Universities | Distance | ||
| Drive: | 6 min | 3.0 mi | |
| Drive: | 7 min | 3.4 mi | |
| Drive: | 11 min | 5.2 mi | |
| Drive: | 13 min | 5.6 mi |
 The GreatSchools Rating helps parents compare schools within a state based on a variety of school quality indicators and provides a helpful picture of how effectively each school serves all of its students. Ratings are on a scale of 1 (below average) to 10 (above average) and can include test scores, college readiness, academic progress, advanced courses, equity, discipline and attendance data. We also advise parents to visit schools, consider other information on school performance and programs, and consider family needs as part of the school selection process.
The GreatSchools Rating helps parents compare schools within a state based on a variety of school quality indicators and provides a helpful picture of how effectively each school serves all of its students. Ratings are on a scale of 1 (below average) to 10 (above average) and can include test scores, college readiness, academic progress, advanced courses, equity, discipline and attendance data. We also advise parents to visit schools, consider other information on school performance and programs, and consider family needs as part of the school selection process.
View GreatSchools Rating Methodology
Data provided by GreatSchools.org © 2026. All rights reserved.
Transportation options available in Los Angeles include Hollywood/Highland Station, located 2.9 miles from 936 Orlando Ave. 936 Orlando Ave is near Bob Hope, located 11.3 miles or 21 minutes away, and Los Angeles International, located 11.9 miles or 24 minutes away.
| Transit / Subway | Distance | ||
|---|---|---|---|
| Transit / Subway | Distance | ||
|
|
Drive: | 5 min | 2.9 mi |
|
|
Drive: | 7 min | 3.6 mi |
|
|
Drive: | 9 min | 4.6 mi |
|
|
Drive: | 11 min | 5.5 mi |
|
|
Drive: | 12 min | 6.3 mi |
| Commuter Rail | Distance | ||
|---|---|---|---|
| Commuter Rail | Distance | ||
|
|
Drive: | 17 min | 8.9 mi |
|
|
Drive: | 18 min | 9.3 mi |
|
|
Drive: | 17 min | 9.7 mi |
|
|
Drive: | 19 min | 9.9 mi |
|
|
Drive: | 20 min | 10.2 mi |
| Airports | Distance | ||
|---|---|---|---|
| Airports | Distance | ||
|
Bob Hope
|
Drive: | 21 min | 11.3 mi |
|
Los Angeles International
|
Drive: | 24 min | 11.9 mi |
Time and distance from 936 Orlando Ave.
| Shopping Centers | Distance | ||
|---|---|---|---|
| Shopping Centers | Distance | ||
| Walk: | 4 min | 0.3 mi | |
| Walk: | 7 min | 0.4 mi | |
| Walk: | 10 min | 0.6 mi |
| Parks and Recreation | Distance | ||
|---|---|---|---|
| Parks and Recreation | Distance | ||
|
Zimmer Children's Museum
|
Drive: | 5 min | 2.2 mi |
|
Runyon Canyon
|
Drive: | 7 min | 2.6 mi |
|
La Brea Tar Pits
|
Drive: | 6 min | 2.9 mi |
|
Virginia Robinson Gardens
|
Drive: | 8 min | 3.1 mi |
|
Franklin Canyon Park
|
Drive: | 16 min | 5.0 mi |
| Hospitals | Distance | ||
|---|---|---|---|
| Hospitals | Distance | ||
| Drive: | 3 min | 1.3 mi | |
| Drive: | 5 min | 2.6 mi | |
| Drive: | 6 min | 2.8 mi |
| Military Bases | Distance | ||
|---|---|---|---|
| Military Bases | Distance | ||
| Drive: | 23 min | 13.5 mi |
You May Also Like
-
Student Housing Near USC Univ Southern Calif
1155 W 24th St
Los Angeles, CA 90007
$2,650 - $2,664
2 Br 6.2 mi
-
6724 Nestle Ave
Reseda, CA 91335
$3,500 Total Monthly Price
3 Br 12 Month Lease 11.5 mi
-
3820 Orangedale Ave
La Crescenta-Montrose, CA 91020
$4,000 Total Monthly Price
2 Br 12 Month Lease 11.6 mi
Similar Rentals Nearby
-
$14,000Total Monthly PriceTotal Monthly Price NewPrices include all required monthly fees.12 Month LeaseHouse for Rent
-
$7,495Total Monthly PriceTotal Monthly Price NewPrices include all required monthly fees.12 Month LeaseHouse for Rent
3 Beds, 2 Baths, 2,000 sq ft
-
$3,999Total Monthly PriceTotal Monthly Price NewPrices include all required monthly fees.12 Month LeaseHouse for Rent
3 Beds, 2 Baths, 1,200 sq ft
-
$4,250Total Monthly PriceTotal Monthly Price NewPrices include all required monthly fees.12 Month LeaseHouse for Rent
3 Beds, 2 Baths, 1,200 sq ft
-
$7,750Total Monthly PriceTotal Monthly Price NewPrices include all required monthly fees.6 Month LeaseHouse for Rent
3 Beds, 3 Baths, 1,500 sq ft
-
$3,600Total Monthly PriceTotal Monthly Price NewPrices include all required monthly fees.24 Month LeaseHouse for Rent
2 Beds, 1 Bath, 800 sq ft
-
$4,400Total Monthly PriceTotal Monthly Price NewPrices include all required monthly fees.12 Month LeaseHouse for Rent
2 Beds, 2 Baths, 900 sq ft
-
$7,200Total Monthly PriceTotal Monthly Price NewPrices include all required monthly fees.12 Month LeaseHouse for Rent
4 Beds, 3 Baths, 2,000 sq ft
-
$3,850Total Monthly PriceTotal Monthly Price NewPrices include all required monthly fees.12 Month LeaseHouse for Rent
2 Beds, 2 Baths, 1,000 sq ft
-
$2,750Total Monthly PriceTotal Monthly Price NewPrices include all required monthly fees.12 Month LeaseHouse for Rent
2 Beds, 1 Bath, 800 sq ft
What Are Walk Score®, Transit Score®, and Bike Score® Ratings?
Walk Score® measures the walkability of any address. Transit Score® measures access to public transit. Bike Score® measures the bikeability of any address.
What is a Sound Score Rating?
A Sound Score Rating aggregates noise caused by vehicle traffic, airplane traffic and local sources
