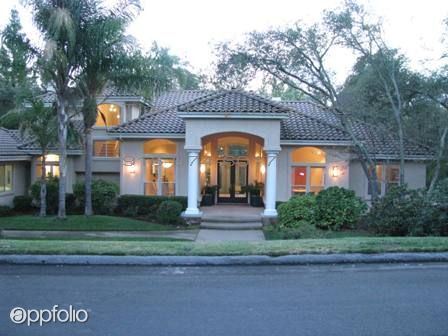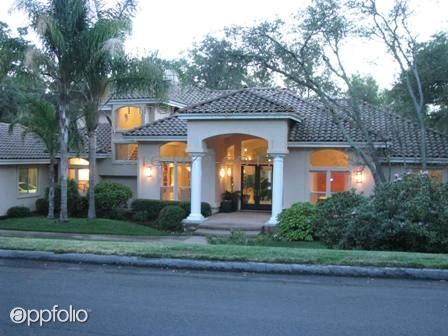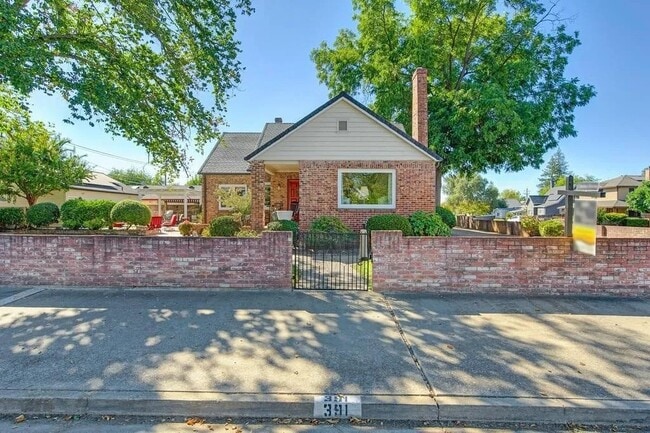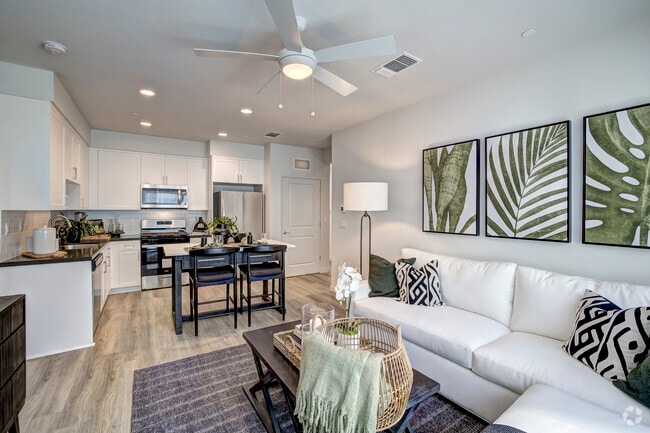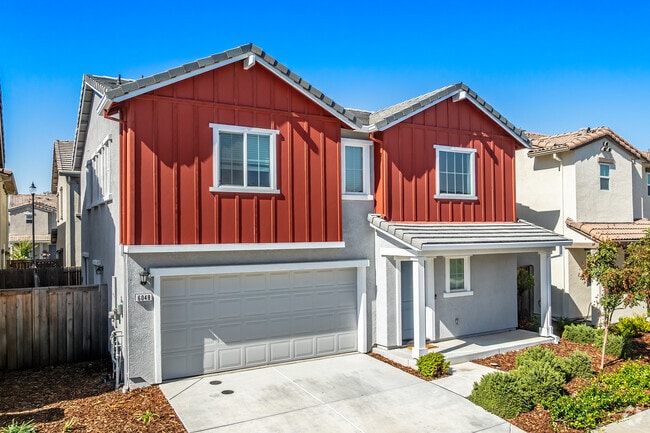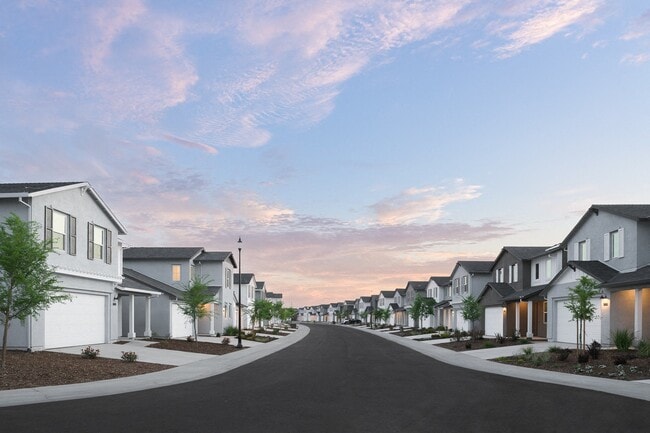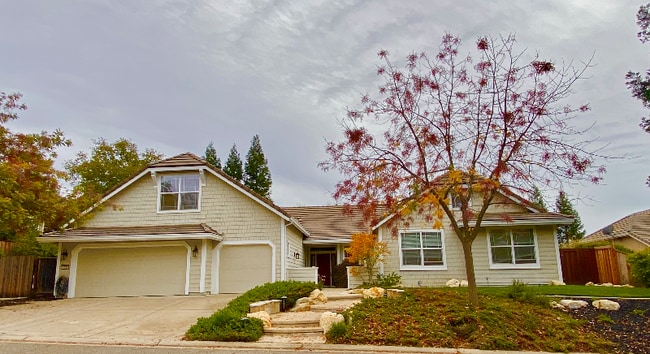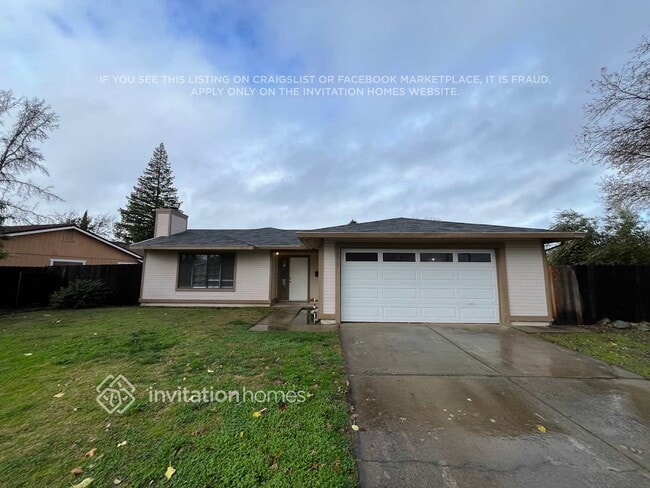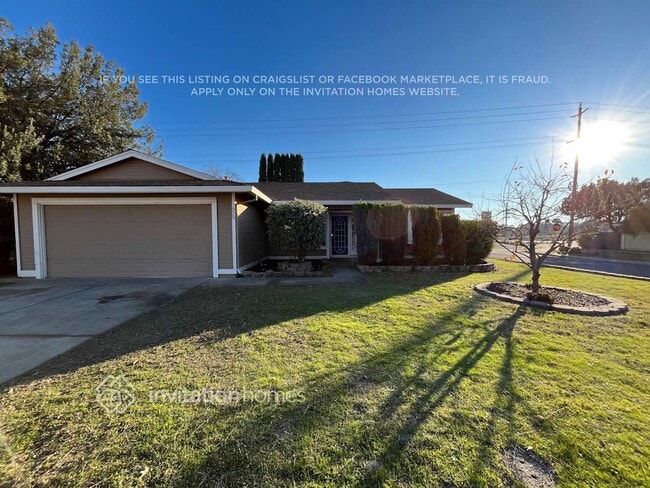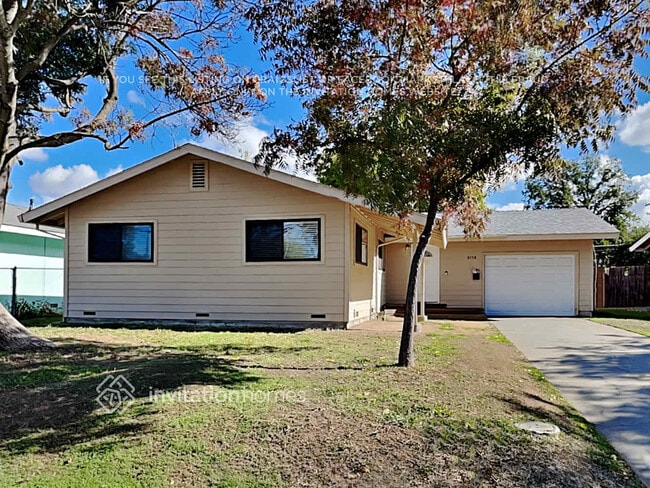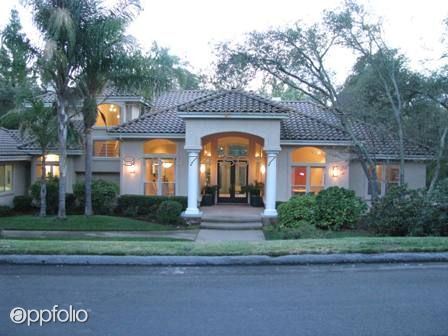9185 Los Lagos Cir S
9185 Los Lagos Cir S
Granite Bay, CA 95746

Check Back Soon for Upcoming Availability
| Beds | Baths | Average SF |
|---|---|---|
| 4 Bedrooms 4 Bedrooms 4 Br | 3 Baths 3 Baths 3 Ba | 4,230 SF |
About This Property
(916) 974-6017 - SEE TODAY - CAN BE MOVE-IN READY IN APPROX 2-3 WEEKS! LEASE ONLY OFFERED THROUGH 4/30/16 Residence Size: 4,230 sf + garage Property Size: .78 acres Built: 1991 Levels: Two Bedrooms: 4 Bathrooms: 3-1/2 Other Rooms: Entry Formal Living Room Formal Dining Room Family Room with Bar Den Laundry Room Descriptions: Entry Foyer – The homes entry foyer is a large space well lit by 8’ high glass entry doors and an overhead skylight. The entry has a high arched ceiling, honed travertine flooring and low voltage art lighting making this space useable as a display gallery for art and sculpture. Den – Directly off of the entry foyer is the den. This room has 8’ high double glass doors to allow for privacy from the entry if used as an office, a 10’ ceiling with crown moulding and built in lower and upper cabinets with a granite counter top. Neutral vinyl wall covering, wool berber carpet and low voltage lighting make this an elegant space for business or family use. Hallways – The hallways within the home leading to the bedroom wing as well as the family living area are finished with honed travertine flooring to match the entry foyer. Ceilings are 10’ high with crown moulding and dimmer controlled recessed lighting. Bedroom 1 – Bedroom #1 is located on the front side of the home with views to the street. This oversized room has 8’ high double entry doors, crown moulding, wool berber carpeting, a built-in work desk along with an extensive amount of upper and lower cabinets and a small walk-in closet. The room has 9’ ceilings with an overhead ceiling fan/light as well as connections for telephone, cable TV and a home-wide intercom system. Bedroom 2 – Bedroom #1 is located on the rear side of the home with views to the pool and landscaped rear yard. This oversized bedroom also has 8’ high double entry doors, crown moulding, wool berber carpeting, a built-in work desk along with an extensive amount of upper and lower cabinets and a built-in closet with sliding doors. This room also has 9’ ceilings with an overhead ceiling fan/light as well as connections for telephone, cable TV and a home-wide intercom system. Additionally, this bedroom has a door for direct access to the bathroom shared with Bedroom #1. Bathroom #1 – This full bathroom is shared between Bedrooms 1 and 2 and is located at the rear of the home. It is accessed from the bedroom wing hallway as well as directly from Bedroom #2. There is a small balcony off the rear of the bathroom providing access to the pool and backyard. The toilet and tub/shower are separated from the sink area by a sliding pocket door and both spaces are finished with honed travertine flooring, dark cherry cabinets and twin semi- recessed sinks with polished arched faucets and bath hardware. Powder Room – Also off the bedroom wing corridor is the Powder Room. This half bath has a single semi-recessed basin type lavatory and separate toilet with overhead cabinetry. The room also has 9’ ceilings with crown moulding and honed travertine flooring matching the entry and corridor. Decorative wall sconce lighting and a floating circular mirror give this space a very modern and sophisticated look. Living Room – The homes living room is located directly in front of the entry foyer and faces directly onto the pool and backyard with 3 sets of French doors. The room is generous in size and is recessed three steps below the entry foyer allowing for the 14’ ceiling that has been provided with custom low voltage lighting. There is wood burning fireplace with a gas log lighter as well as built-in display cabinetry. The flooring is wool berber carpet. Dining Room – The homes formal dining room is adjacent to the entry foyer and provides views to the street. This room has 12’ ceilings and a light soffit around the perimeter with cove lighting as well as a contemporary pendant light over the dining area and low voltage art lighting for one wall. Kitchen – The home includes a spacious centrally located kitchen that is accessible to the formal dining area and also open to the breakfast nook and family room. The design allows for good communication between activities in these rooms and is great for entertaining. The kitchen faces the pool and landscaped rear yard with a greenhouse window at the sink providing visibility to all outdoor activities. Included in the kitchen are an array of stainless steel appliances including a GE Monogram oven, a GE Monogram “Advantium” microwave with halogen cooking capabilities, a GE Monogram warming drawer, a GE trash compactor, a Wolf 5 burner gas cooktop with a Bosch pop up ventilation system, a Bosch dishwasher and a Kitchen Aid built in 42” side-by-side refrigerator and freezer. The kitchen sink is dual bowl stainless steel with a garbage disposal and under-counter hot water system for instant mixture controlled hot water. The countertops and full height back splash throughout the kitchen are ¾” thick granite slabs with 1-1/2” bull nose edges. The floors in the kitchen are mahogany hardwood and the cabinets are solid plywood with white raised panel doors and drawers with stainless steel hardware. Lighting is recessed incandescent with decorative low voltage pendants over the cooking area. Breakfast Nook – The breakfast nook is located directly adjacent to the kitchen and is surrounded by three windows with views to the backyard. This space is also directly open to the family room allowing for direct communication and visibility to activities throughout this area of the home. Family Room – The family room is located adjacent to the kitchen and like the Living Room is also recessed 3 steps below the kitchen, breakfast nook and dining area. The Family Room has views and direct access to the pool and patio thru two sets of 8’ high French doors. The room has wool berber carpet and 11’ high ceilings with crown moulding. Built-in cabinetry for AV equipment is located on one side of the room and a fully outfitted bar in the other. The fireplace is wood burning and includes a gas log lighter for staring convenience. Family Room Bar – The bar in the Family Room is a fully outfitted area with cabinetry and countertops to match the kitchen. There is a “Vinotemp” built in wine refrigerator, a beverage refrigerator with a full size automatic ice-maker, a Fisher Paykel Dish Drawer Dishwasher and a stainless steel bar sink. Overhead wall cabinets with glass doors and interior lighting provide adequate space for glass storage and display. Bedroom #3 – Off of the Family Room along a hallway leading to the garage is Bedroom #3. This bedroom is smaller than Bedrooms 1 & 2 but still generous in size with honed travertine floors, 9’ ceilings with crown moulding, an 8’ entry door and a walk in closet currently being utilized as wine storage with built-in redwood racks for up to 500 bottles of wine. Bathroom #2 – Directly adjacent to Bedroom #3 and also adjacent to the Family room is Bathroom #2. This small bathroom serves Bedroom #3 as well as activity in the Family Room. The bath has a single lavatory, toilet and tumbled stone shower stall with frameless glass door. Ceilings are 10’ tall with crown moulding, walls are covered with vinyl wall covering and the flooring is honed travertine to match that found elsewhere in the home. Laundry Room – The Laundry Room in this home is located near the garage and Family Room and is fully functional including a broom closet, wash sink, washer- dryer hook ups and an extensive amount of overhead storage cabinetry. The floors in this room are porcelain ceramic in a color and pattern similar to the honed travertine.
9185 Los Lagos Cir S is a house located in Placer County and the 95746 ZIP Code. This area is served by the Eureka Union attendance zone.
Located just 26 miles northeast of Sacramento, residents of Granite Bay enjoy easy commutes to this major metro area. The trip is made easy by Interstate 80 and U.S. Highway 50. Aside from being commuter-friendly, Granite Bay is the perfect place for families. Nestled on Folsom Lake, residents have unbeatable access to aquatic recreation and waterfront green spaces like Folsom Lake State Recreation Area, featuring a sandy beach, campgrounds, and fishing opportunities. Although Granite Bay is mainly residential it conveniently neighbors Roseville, home to Westfield Galleria and Roseville Golfland Sunsplash. From upscale apartments to cozy single-family homes, there’s something for everyone in the peaceful suburbs of Granite Bay.
Learn more about living in Granite Bay| Colleges & Universities | Distance | ||
|---|---|---|---|
| Colleges & Universities | Distance | ||
| Drive: | 16 min | 6.6 mi | |
| Drive: | 26 min | 12.5 mi | |
| Drive: | 33 min | 18.4 mi | |
| Drive: | 48 min | 26.7 mi |
 The GreatSchools Rating helps parents compare schools within a state based on a variety of school quality indicators and provides a helpful picture of how effectively each school serves all of its students. Ratings are on a scale of 1 (below average) to 10 (above average) and can include test scores, college readiness, academic progress, advanced courses, equity, discipline and attendance data. We also advise parents to visit schools, consider other information on school performance and programs, and consider family needs as part of the school selection process.
The GreatSchools Rating helps parents compare schools within a state based on a variety of school quality indicators and provides a helpful picture of how effectively each school serves all of its students. Ratings are on a scale of 1 (below average) to 10 (above average) and can include test scores, college readiness, academic progress, advanced courses, equity, discipline and attendance data. We also advise parents to visit schools, consider other information on school performance and programs, and consider family needs as part of the school selection process.
View GreatSchools Rating Methodology
Data provided by GreatSchools.org © 2025. All rights reserved.
Transportation options available in Granite Bay include Historic Folsom, located 9.8 miles from 9185 Los Lagos Cir S. 9185 Los Lagos Cir S is near Sacramento International, located 34.3 miles or 50 minutes away.
| Transit / Subway | Distance | ||
|---|---|---|---|
| Transit / Subway | Distance | ||
|
|
Drive: | 18 min | 9.8 mi |
|
|
Drive: | 19 min | 10.7 mi |
| Commuter Rail | Distance | ||
|---|---|---|---|
| Commuter Rail | Distance | ||
|
|
Drive: | 17 min | 7.9 mi |
| Drive: | 22 min | 11.2 mi | |
|
|
Drive: | 23 min | 11.2 mi |
|
|
Drive: | 23 min | 11.3 mi |
|
|
Drive: | 40 min | 26.9 mi |
| Airports | Distance | ||
|---|---|---|---|
| Airports | Distance | ||
|
Sacramento International
|
Drive: | 50 min | 34.3 mi |
Time and distance from 9185 Los Lagos Cir S.
| Shopping Centers | Distance | ||
|---|---|---|---|
| Shopping Centers | Distance | ||
| Drive: | 9 min | 4.4 mi | |
| Drive: | 9 min | 4.4 mi | |
| Drive: | 10 min | 4.4 mi |
| Parks and Recreation | Distance | ||
|---|---|---|---|
| Parks and Recreation | Distance | ||
|
Sierra College Natural History Museum
|
Drive: | 15 min | 6.5 mi |
|
Folsom Powerhouse State Historic Park
|
Drive: | 18 min | 9.4 mi |
|
Traylor Ranch Bird Sanctuary
|
Drive: | 22 min | 9.9 mi |
|
Folsom City Zoo Sanctuary
|
Drive: | 19 min | 10.0 mi |
|
Folsom Lake State Recreation Area
|
Drive: | 21 min | 10.2 mi |
| Hospitals | Distance | ||
|---|---|---|---|
| Hospitals | Distance | ||
| Drive: | 16 min | 8.7 mi | |
| Drive: | 18 min | 9.7 mi | |
| Drive: | 22 min | 11.5 mi |
| Military Bases | Distance | ||
|---|---|---|---|
| Military Bases | Distance | ||
| Drive: | 41 min | 21.2 mi |
You May Also Like
Similar Rentals Nearby
What Are Walk Score®, Transit Score®, and Bike Score® Ratings?
Walk Score® measures the walkability of any address. Transit Score® measures access to public transit. Bike Score® measures the bikeability of any address.
What is a Sound Score Rating?
A Sound Score Rating aggregates noise caused by vehicle traffic, airplane traffic and local sources
