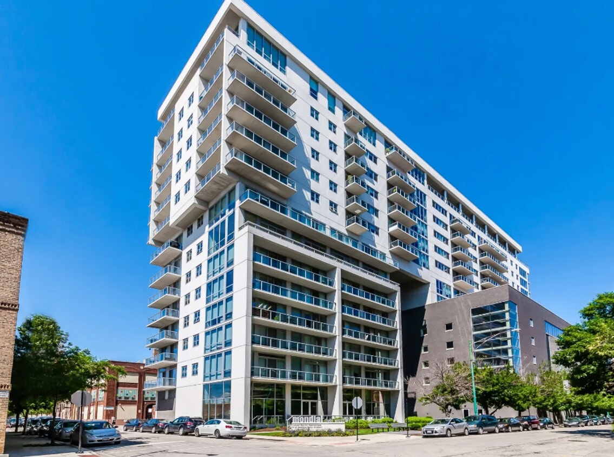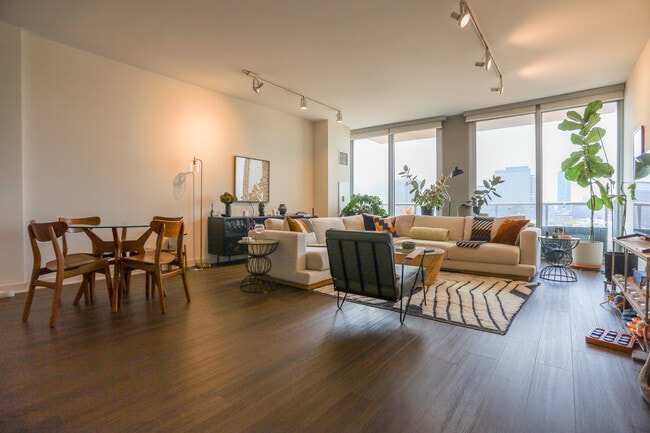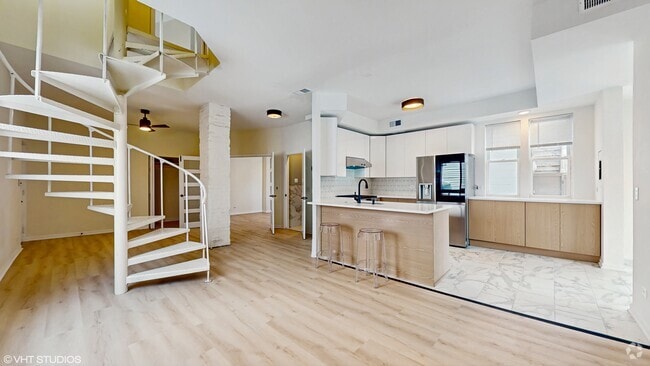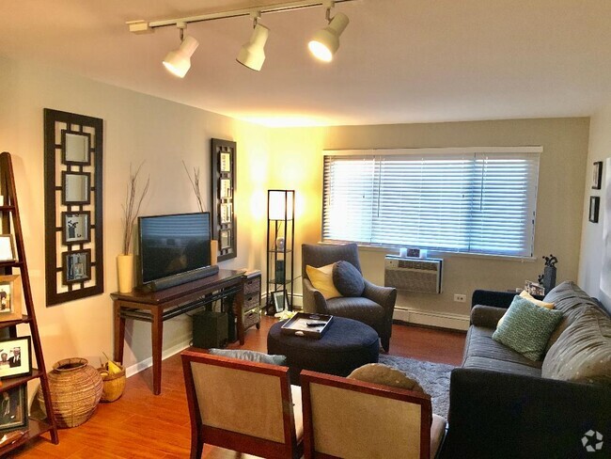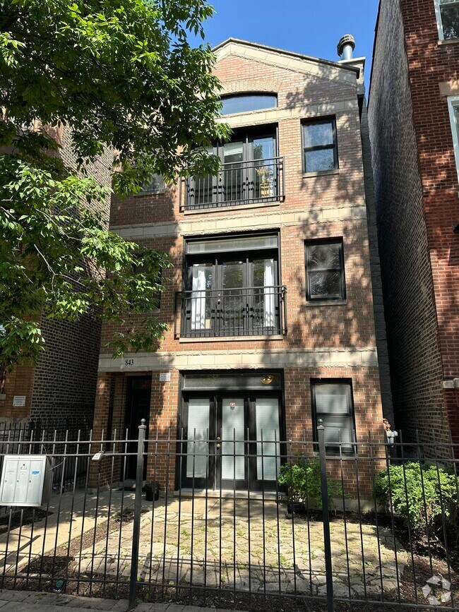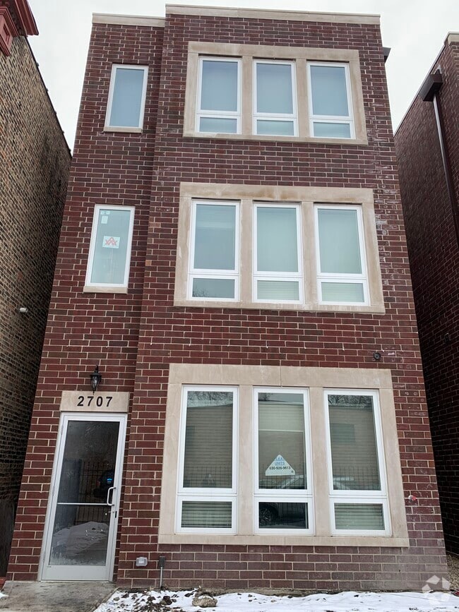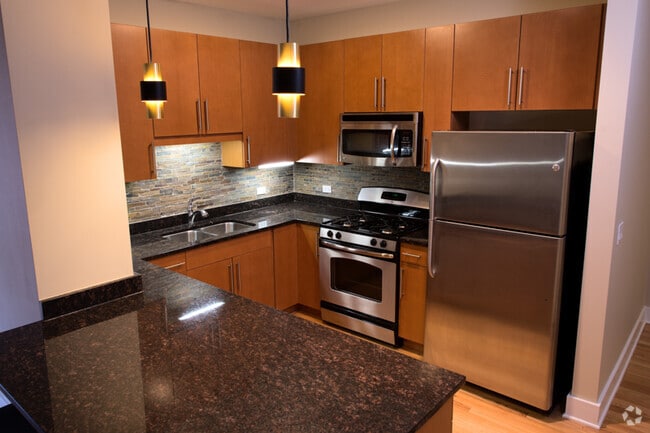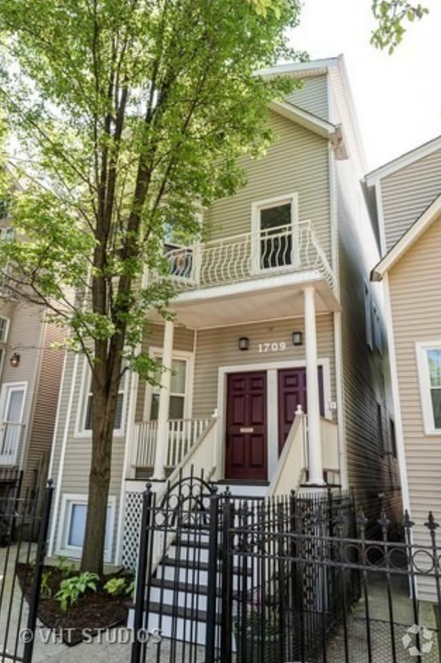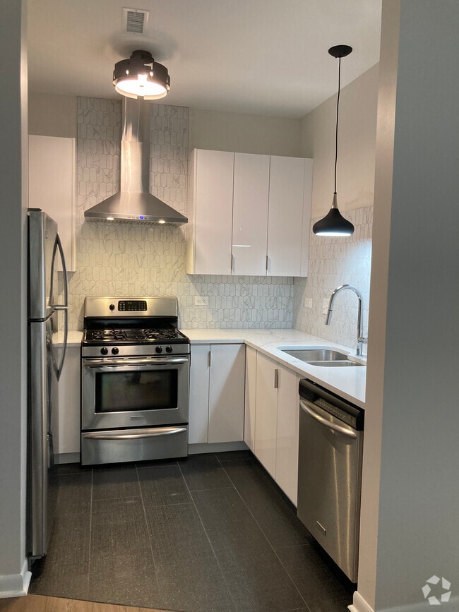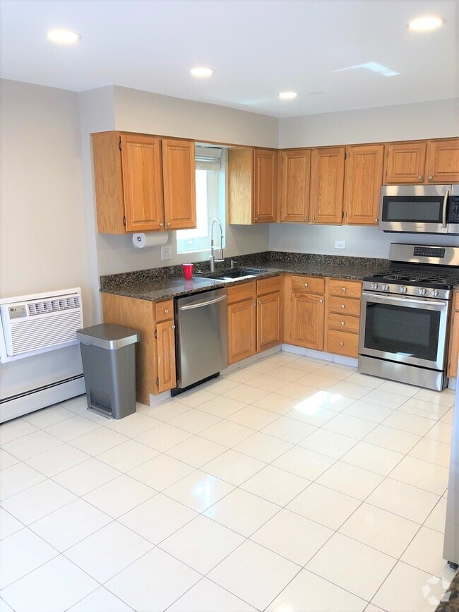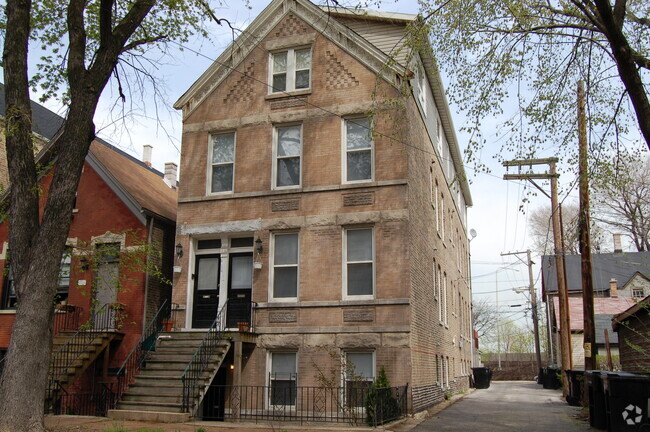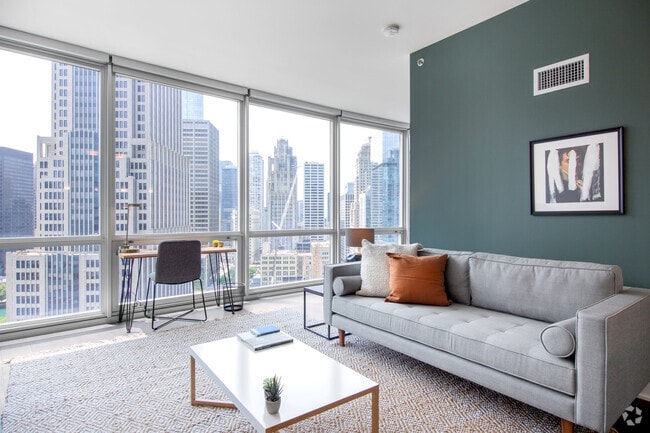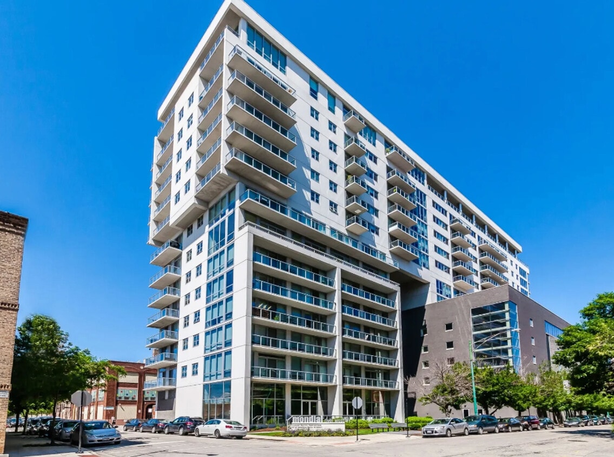910 W Huron St Unit 1208
Chicago, IL 60642
-
Bedrooms
2
-
Bathrooms
2
-
Square Feet
1,267 sq ft
-
Available
Available Aug 1
Highlights
- Living Room
- Laundry Room
- Central Air
- Dining Room
- Family Room
- Dogs and Cats Allowed

About This Home
2 bedroom 2 bathroom in the heart of River West with large balcony. Newer kitchen features granite counter tops with an island,stainless steel appliances,Grohe faucets,& espresso cabinets. Hardwoods floors throughout. Queen & king size bedrooms. Private balcony with sliding doors. Laundry in Unit. Great closet space. Building features workout room,roof top,party room,concierge door staff,pet friendly dog run & pet bath,bike storage,garage parking for $265/month. The L and Fulton Market's nightlife just a few blocks away! $450 administrative fee per person. $400 dog fee with additional $25/month,$250 cat fee with additional $25/month. Pet screening $25/year. Storage available from $50-200/month. Utility & Service Charge of $250 includes gas,water,sewer,trash,amenities. SUBLEASE UNTIL 2/28/26,WITH OPTION TO RENEW. MLS# MRD12420639 Based on information submitted to the MLS GRID as of [see last changed date above]. All data is obtained from various sources and may not have been verified by broker or MLS GRID. Supplied Open House Information is subject to change without notice. All information should be independently reviewed and verified for accuracy. Properties may or may not be listed by the office/agent presenting the information. Some IDX listings have been excluded from this website. Prices displayed on all Sold listings are the Last Known Listing Price and may not be the actual selling price.
910 W Huron St is a condo located in Cook County and the 60642 ZIP Code.
Home Details
Home Type
Accessible Home Design
Bedrooms and Bathrooms
Interior Spaces
Kitchen
Laundry
Listing and Financial Details
Parking
Utilities
Community Details
Overview
Pet Policy
Fees and Policies
The fees below are based on community-supplied data and may exclude additional fees and utilities.
- Dogs Allowed
-
Fees not specified
- Cats Allowed
-
Fees not specified
Contact
- Listed by Julia Stoner | Aria Real Estate
- Phone Number
- Contact
-
Source
 Midwest Real Estate Data LLC
Midwest Real Estate Data LLC
- Washer/Dryer
- Air Conditioning
- Dishwasher
- Microwave
- Refrigerator
Keep your eyes fixed on River West, an expansive neighborhood that’s quickly becoming a hotspot for Chicago renters. The area is situated just west of the Chicago River and bounded by the Kennedy Expressway to the north and south, and Chicago Avenue to the north. There has been a surge of revitalization and renovation efforts in this charming Windy City locale. Classic Chicago style can be found in River West’s mid-rise brick buildings, apartments, and brownstone-style townhomes. There’s a burgeoning restaurant scene on the western side of the neighborhood near the expressway, complete with craft cocktail lounges and nightlife options for those who like to experience the city after dark.
Renters love River West because of its relatively quiet atmosphere. The biggest draw, however, is the area’s ease of accessibility in relation to the rest of Chicago. The Blue Line will carry you into the southwest portion of the city or out to Chicago O’Hare International.
Learn more about living in River West| Colleges & Universities | Distance | ||
|---|---|---|---|
| Colleges & Universities | Distance | ||
| Walk: | 8 min | 0.4 mi | |
| Drive: | 3 min | 1.1 mi | |
| Drive: | 3 min | 1.3 mi | |
| Drive: | 4 min | 1.4 mi |
Transportation options available in Chicago include Chicago Avenue Station (Blue Line), located 0.3 mile from 910 W Huron St Unit 1208. 910 W Huron St Unit 1208 is near Chicago Midway International, located 11.4 miles or 19 minutes away, and Chicago O'Hare International, located 16.2 miles or 25 minutes away.
| Transit / Subway | Distance | ||
|---|---|---|---|
| Transit / Subway | Distance | ||
|
|
Walk: | 5 min | 0.3 mi |
|
|
Walk: | 8 min | 0.4 mi |
|
|
Walk: | 16 min | 0.9 mi |
|
|
Walk: | 17 min | 0.9 mi |
|
|
Walk: | 19 min | 1.0 mi |
| Commuter Rail | Distance | ||
|---|---|---|---|
| Commuter Rail | Distance | ||
|
|
Drive: | 3 min | 1.2 mi |
|
|
Drive: | 4 min | 1.6 mi |
|
|
Drive: | 4 min | 2.0 mi |
|
|
Drive: | 6 min | 2.3 mi |
|
|
Drive: | 6 min | 2.4 mi |
| Airports | Distance | ||
|---|---|---|---|
| Airports | Distance | ||
|
Chicago Midway International
|
Drive: | 19 min | 11.4 mi |
|
Chicago O'Hare International
|
Drive: | 25 min | 16.2 mi |
Time and distance from 910 W Huron St Unit 1208.
| Shopping Centers | Distance | ||
|---|---|---|---|
| Shopping Centers | Distance | ||
| Walk: | 14 min | 0.8 mi | |
| Walk: | 18 min | 1.0 mi | |
| Walk: | 19 min | 1.0 mi |
| Parks and Recreation | Distance | ||
|---|---|---|---|
| Parks and Recreation | Distance | ||
|
Lake Shore Park
|
Drive: | 4 min | 1.8 mi |
|
Oz Park
|
Drive: | 5 min | 1.8 mi |
|
Alliance for the Great Lakes
|
Drive: | 5 min | 2.0 mi |
|
Openlands
|
Drive: | 5 min | 2.0 mi |
|
Millennium Park
|
Drive: | 5 min | 2.1 mi |
| Hospitals | Distance | ||
|---|---|---|---|
| Hospitals | Distance | ||
| Drive: | 4 min | 1.6 mi | |
| Drive: | 4 min | 1.9 mi | |
| Drive: | 4 min | 1.9 mi |
| Military Bases | Distance | ||
|---|---|---|---|
| Military Bases | Distance | ||
| Drive: | 33 min | 23.9 mi |
You May Also Like
Similar Rentals Nearby
-
-
-
-
-
-
-
-
-
-
1 / 7
What Are Walk Score®, Transit Score®, and Bike Score® Ratings?
Walk Score® measures the walkability of any address. Transit Score® measures access to public transit. Bike Score® measures the bikeability of any address.
What is a Sound Score Rating?
A Sound Score Rating aggregates noise caused by vehicle traffic, airplane traffic and local sources
