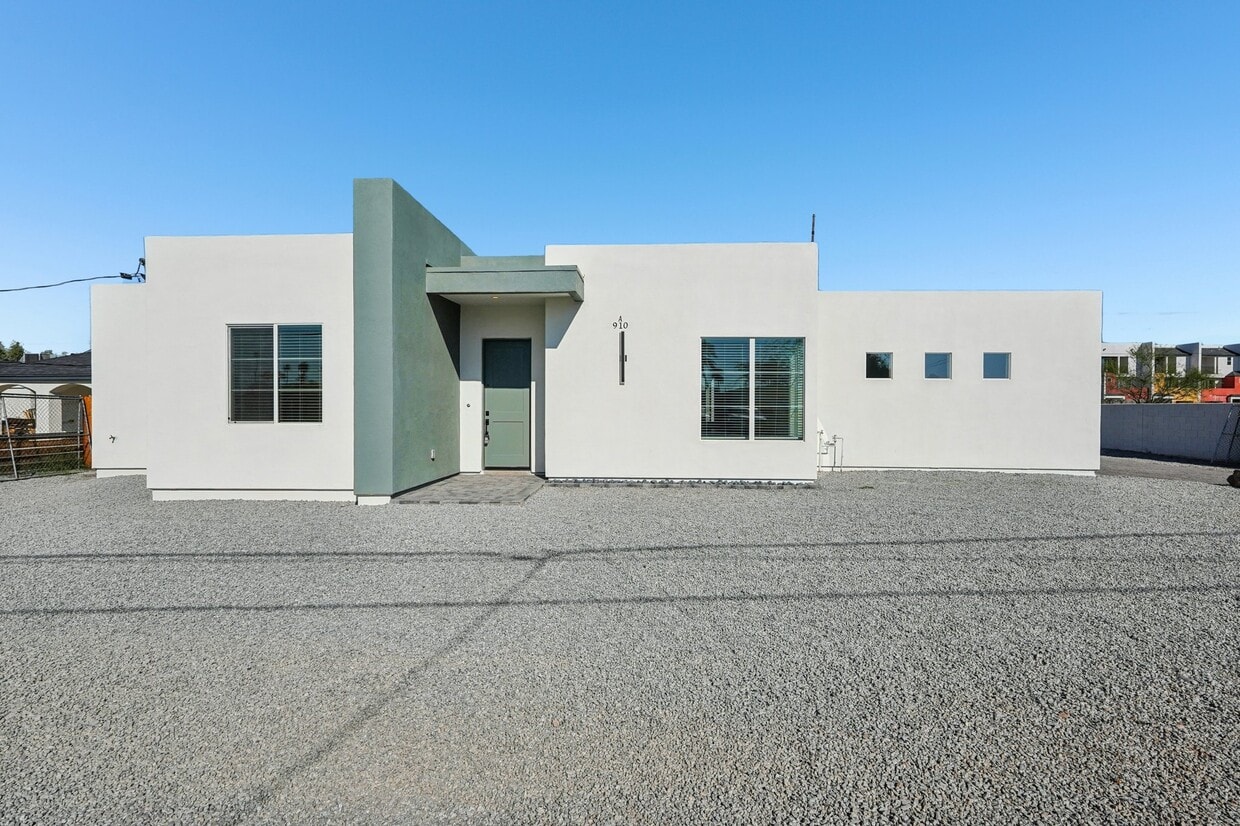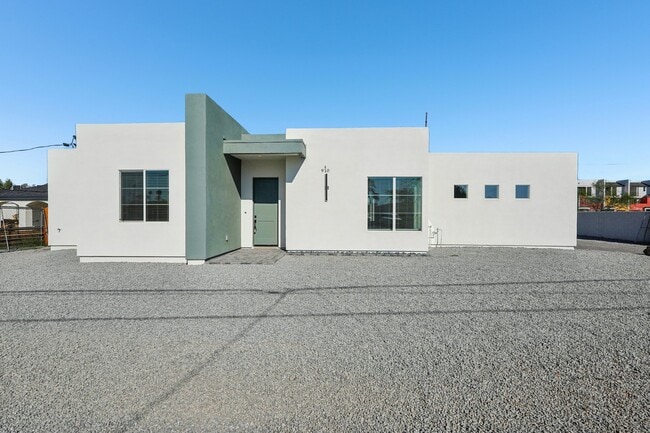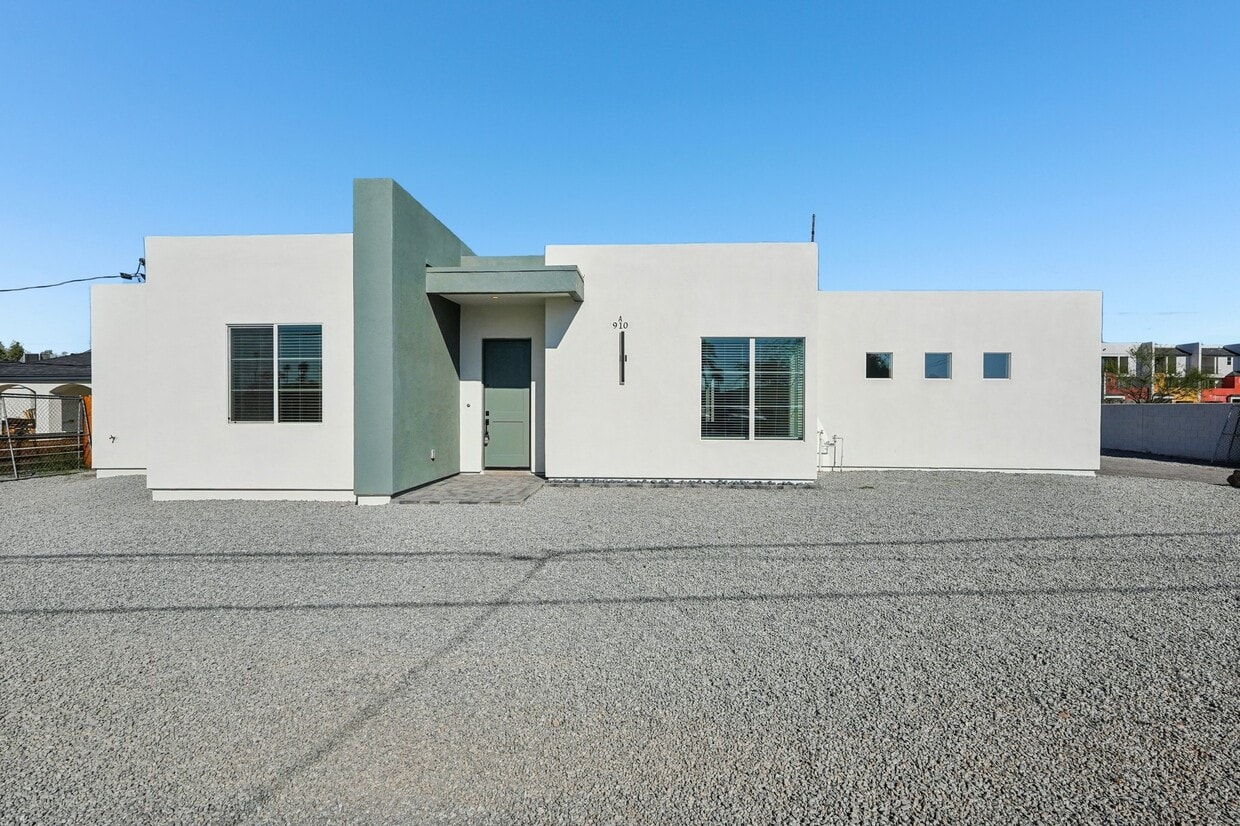910 E Roma Ave
Phoenix, AZ 85014
-
Bedrooms
3 - 4
-
Bathrooms
2
-
Square Feet
1,525 - 2,109 sq ft
-
Available
Available Now
Highlights
- Pets Allowed
- Patio
- Walk-In Closets
- Yard
- Gated
- Smoke Free

Single-Family House for Rent
About 910 E Roma Ave Phoenix, AZ 85014
NEW CONSTRUCTION LUXURY SINGLE-STORY HOME | 4BR / 2BA | FENCED YARD + GARAGE | 1 MO FREE Thanksgiving Special: One month free rent for qualified leases signed before November 27th (13- or 18-month lease, full deposit required). Designed for modern Phoenix living single-story luxury, private outdoor space, and a location that puts everything you love within minutes. THE PROPERTY 910 E Roma Ave features two newly built, single-story luxury homes a true rarity in central Phoenix. Enjoy large fenced yards, attached garages, gated canal access, and energy-efficient new construction with a modern open-concept floor plan. Completed November 2025 as ground-up new construction. THE HOUSE Unit A (front home): 2,109 sq ft | 4 bed | 2 bath | 2-car attached garage | Private entry (no shared walls). FEATURES Pet friendly (max 2; deposit only, no pet rent) 10' ceilings in living and kitchen areas In-home laundry room (washer & dryer hookups) Designer kitchen with island, stainless appliances, upgraded cabinetry, granite counters & backsplash Primary suite with his & hers closets, patio access, free-standing tub, and walk-in shower Private fenced yard with sliding doors from living room and master perfect for pets or entertaining Coffee/dry bar with beverage fridge EV charging ready (240 V outlet in garage) Tons of storage: walk-in pantry, double linen closet, and large hallway closet that could double as a second wardrobe LOCATION Prime Encanto District location near 7th St & Roma Ave steps from Dutch Bros, Fate Brewing, and Steele Indian School Park. Walk to Xavier Prep, Brophy College Prep, and major employers including Carl Hayden VA Hospital (2,100 ft), St. Joseph's Hospital, and Phoenix College. Live right between Indian School Rd and Camelback Rd in the center of it all. TERMS Security deposit: $1,500 total ($1,250 refundable + $250 cleaning fee) Pet deposit: $250 total; no pet rent Lease options: 12, 13, or 18 months Tenant pays utilities; water billed back monthly Includes monthly pest control & landscaping Locally owned and professionally managed responsive owner, no junk fees Move-in ready now SCREENING CRITERIA 620+ credit score Minimum 2.5x rent in household income Standard background & credit checks No prior evictions or felony history Available now schedule your private showing today before this one's gone!
New Construction Luxury Single-Story Home | 3BR / 2BA | Private Yard + Garage | 1 Mo Free |Local ownership and Management Thanksgiving Special: One month free rent for qualified leases signed before November 27th (13- or 18-month lease, full deposit required). Designed for modern Phoenix living single-story luxury, private outdoor space, and a location that puts everything you love within minutes. THE PROPERTY 910 E Roma Ave features two newly built, single-story luxury homes a true rarity in central Phoenix. Enjoy private fenced yards, attached garages, gated canal access, and energy-efficient new construction with a modern open-concept floor plan. Completed November 2025 as ground-up new construction. THE HOUSE Unit B (back home): 1,525 sq ft | 3 bed | 2 bath | Attached 1-car garage | Private entry (no shared walls). FEATURES -Pet friendly (max 2; deposit only, no pet rent) -10' ceilings in living and kitchen areas -In-home laundry room (washer & dryer hookups) -Designer kitchen with island, stainless appliances, upgraded cabinetry, granite counters & backsplash -Primary suite with dual closets (note: not the extended storage of Unit A) -Free-standing tub and walk-in shower in primary bathroom -Private fenced yard with sliding door access perfect for pets or -entertaining -Coffee/dry bar with beverage fridge -EV charging ready (240 V outlet in garage) -Efficient, smart layout with modern storage solutions throughout LOCATION Prime Encanto District location near 7th St & Roma Ave steps from Dutch Bros, Fate Brewing, and Steele Indian School Park. Walk to Xavier Prep, Brophy College Prep, and major employers including Carl Hayden VA Hospital (2,100 ft), St. Joseph's Hospital, and Phoenix College. Live right between Indian School Rd and Camelback Rd in the center of it all. TERMS -Security deposit: $1,500 total ($1,250 refundable + $250 cleaning fee) -Pet deposit: $250 total; no pet rent -Lease options: 12, 13, or 18 months -Tenant pays utilities; water billed back monthly -Includes monthly pest control & landscaping -Locally owned and professionally managed responsive owner, no junk fees SCREENING CRITERIA -620+ credit score -Minimum 2.5x rent in household income -Standard background & credit checks -No prior evictions or felony history -Available now schedule your private showing today before this one's gone!
910 E Roma Ave is a house located in Maricopa County and the 85014 ZIP Code.
House Features
Washer/Dryer
Air Conditioning
Dishwasher
Washer/Dryer Hookup
High Speed Internet Access
Walk-In Closets
Island Kitchen
Granite Countertops
Highlights
- High Speed Internet Access
- Washer/Dryer
- Washer/Dryer Hookup
- Air Conditioning
- Heating
- Ceiling Fans
- Smoke Free
- Cable Ready
- Storage Space
- Double Vanities
- Tub/Shower
- Framed Mirrors
Kitchen Features & Appliances
- Dishwasher
- Disposal
- Granite Countertops
- Stainless Steel Appliances
- Pantry
- Island Kitchen
- Eat-in Kitchen
- Kitchen
- Microwave
- Oven
- Range
- Refrigerator
- Freezer
- Breakfast Nook
- Quartz Countertops
Model Details
- Tile Floors
- High Ceilings
- Family Room
- Walk-In Closets
- Linen Closet
- Double Pane Windows
- Window Coverings
- Large Bedrooms
Fees and Policies
The fees below are based on community-supplied data and may exclude additional fees and utilities.
- Dogs Allowed
-
Fees not specified
- Cats Allowed
-
Fees not specified
- Parking
-
Garage--
Details
Property Information
-
Built in 2025
-
2 units
Contact
- Phone Number
The historic neighborhood of Encanto is characterized by twisting roads, rich landscaping, and ornate street lamps around every corner. It’s one of fifteen urban villages within Phoenix, encompassed by an abundance of amenities including Phoenix College, Steele Indian School Park, Arizona State Fairgrounds, and Park Central Mall.
Located just north of Downtown Phoenix, Encanto blends the urban with the suburban, featuring quiet residences just blocks over from towering skyscrapers. Encanto residents enjoy access to metropolitan amenities such as the Heard Museum and the Phoenix Art Museum.
When you live in Encanto, you can easily walk to Encanto Park. The park was styled after 1920s and 30s English gardens, and incorporates many similar designs like winding roads and mature tree groves. Located inside the park is Enchanted Island, a family-friendly theme park with pedal boats, carousel, and a train that takes visitors through the island.
Learn more about living in Encanto| Colleges & Universities | Distance | ||
|---|---|---|---|
| Colleges & Universities | Distance | ||
| Drive: | 7 min | 2.7 mi | |
| Drive: | 8 min | 3.6 mi | |
| Drive: | 9 min | 3.8 mi | |
| Drive: | 14 min | 5.5 mi |
Transportation options available in Phoenix include Indian School/Central Ave, located 1.5 miles from 910 E Roma Ave. 910 E Roma Ave is near Phoenix Sky Harbor International, located 8.3 miles or 15 minutes away, and Phoenix-Mesa Gateway, located 35.1 miles or 48 minutes away.
| Transit / Subway | Distance | ||
|---|---|---|---|
| Transit / Subway | Distance | ||
|
|
Drive: | 4 min | 1.5 mi |
|
|
Drive: | 4 min | 1.6 mi |
|
|
Drive: | 4 min | 1.7 mi |
|
|
Drive: | 4 min | 1.8 mi |
|
|
Drive: | 4 min | 1.8 mi |
| Commuter Rail | Distance | ||
|---|---|---|---|
| Commuter Rail | Distance | ||
|
|
Drive: | 48 min | 36.2 mi |
| Airports | Distance | ||
|---|---|---|---|
| Airports | Distance | ||
|
Phoenix Sky Harbor International
|
Drive: | 15 min | 8.3 mi |
|
Phoenix-Mesa Gateway
|
Drive: | 48 min | 35.1 mi |
Time and distance from 910 E Roma Ave.
| Shopping Centers | Distance | ||
|---|---|---|---|
| Shopping Centers | Distance | ||
| Walk: | 15 min | 0.8 mi | |
| Walk: | 19 min | 1.0 mi | |
| Drive: | 2 min | 1.1 mi |
| Parks and Recreation | Distance | ||
|---|---|---|---|
| Parks and Recreation | Distance | ||
|
Steele Indian School Park
|
Walk: | 15 min | 0.8 mi |
|
Margaret T. Hance Park
|
Drive: | 7 min | 3.5 mi |
|
Desert Storm Park
|
Drive: | 7 min | 3.7 mi |
|
Granada Park
|
Drive: | 9 min | 4.0 mi |
|
Japanese Friendship Garden
|
Drive: | 9 min | 4.0 mi |
| Hospitals | Distance | ||
|---|---|---|---|
| Hospitals | Distance | ||
| Drive: | 4 min | 1.8 mi | |
| Drive: | 5 min | 2.5 mi | |
| Drive: | 6 min | 3.0 mi |
| Military Bases | Distance | ||
|---|---|---|---|
| Military Bases | Distance | ||
| Drive: | 16 min | 8.1 mi | |
| Drive: | 35 min | 24.4 mi | |
| Drive: | 103 min | 76.9 mi |
- High Speed Internet Access
- Washer/Dryer
- Washer/Dryer Hookup
- Air Conditioning
- Heating
- Ceiling Fans
- Smoke Free
- Cable Ready
- Storage Space
- Double Vanities
- Tub/Shower
- Framed Mirrors
- Dishwasher
- Disposal
- Granite Countertops
- Stainless Steel Appliances
- Pantry
- Island Kitchen
- Eat-in Kitchen
- Kitchen
- Microwave
- Oven
- Range
- Refrigerator
- Freezer
- Breakfast Nook
- Quartz Countertops
- Tile Floors
- High Ceilings
- Family Room
- Walk-In Closets
- Linen Closet
- Double Pane Windows
- Window Coverings
- Large Bedrooms
- Laundry Facilities
- EV Charging
- Gated
- Patio
- Porch
- Yard
910 E Roma Ave Photos
910 E Roma Ave Phoenix, AZ 85014 has three to four bedrooms with rent ranges from $2,850/mo. to $3,795/mo.
Yes, to view the floor plan in person, please schedule a personal tour.
910 E Roma Ave Phoenix, AZ 85014 is in Encanto in the city of Phoenix. Here you’ll find three shopping centers within 1.1 miles of the property. Five parks are within 4.0 miles, including Steele Indian School Park, Desert Storm Park, and Margaret T. Hance Park.
What Are Walk Score®, Transit Score®, and Bike Score® Ratings?
Walk Score® measures the walkability of any address. Transit Score® measures access to public transit. Bike Score® measures the bikeability of any address.
What is a Sound Score Rating?
A Sound Score Rating aggregates noise caused by vehicle traffic, airplane traffic and local sources





