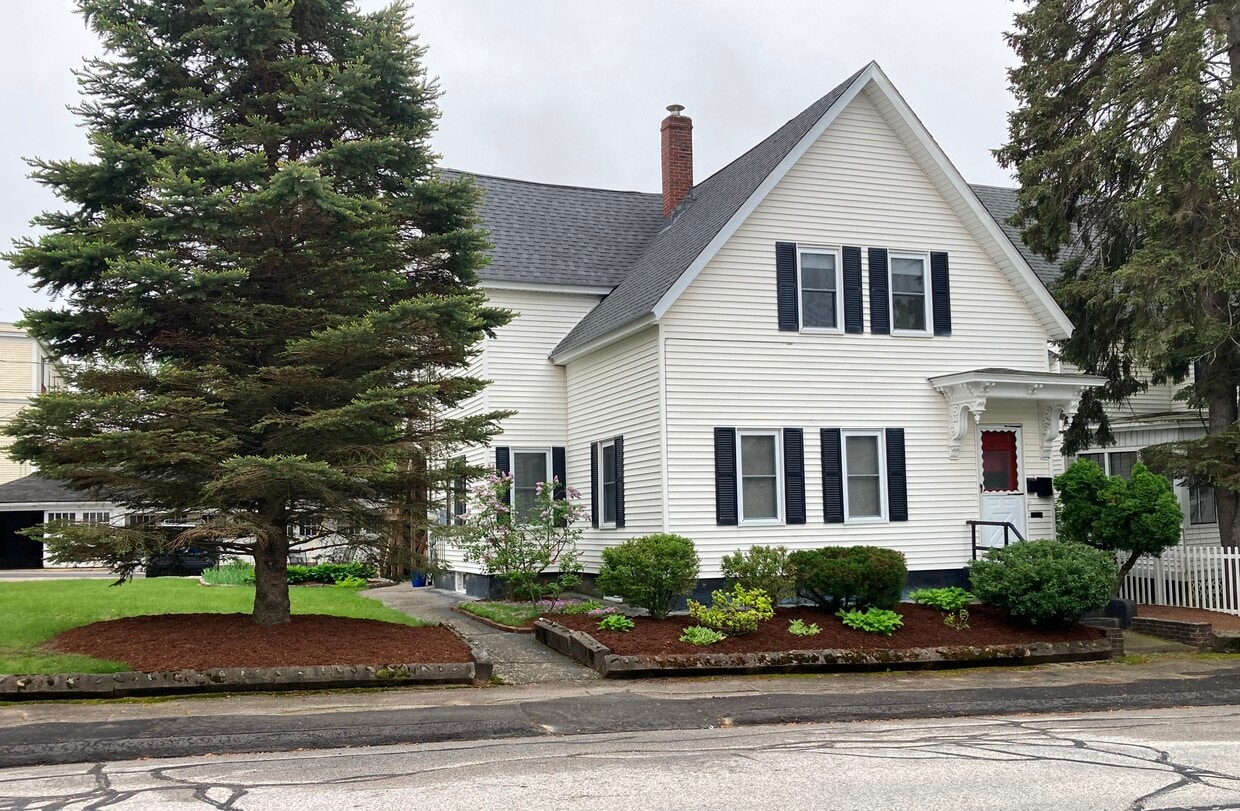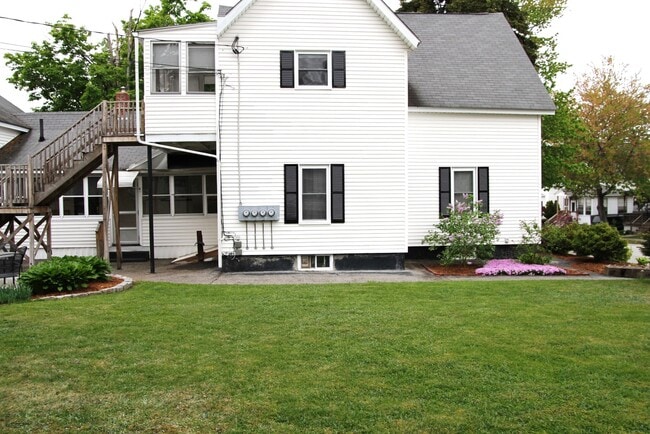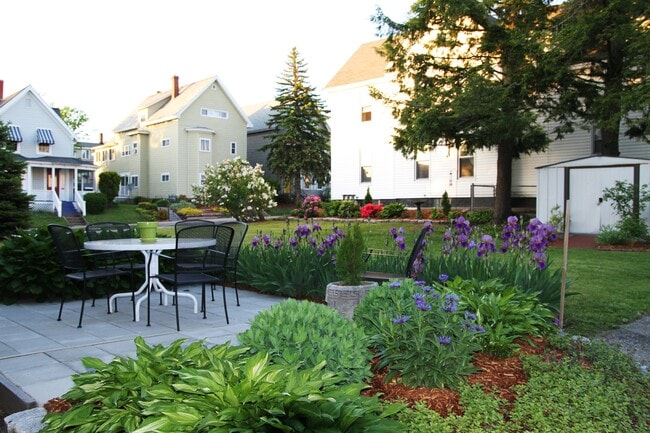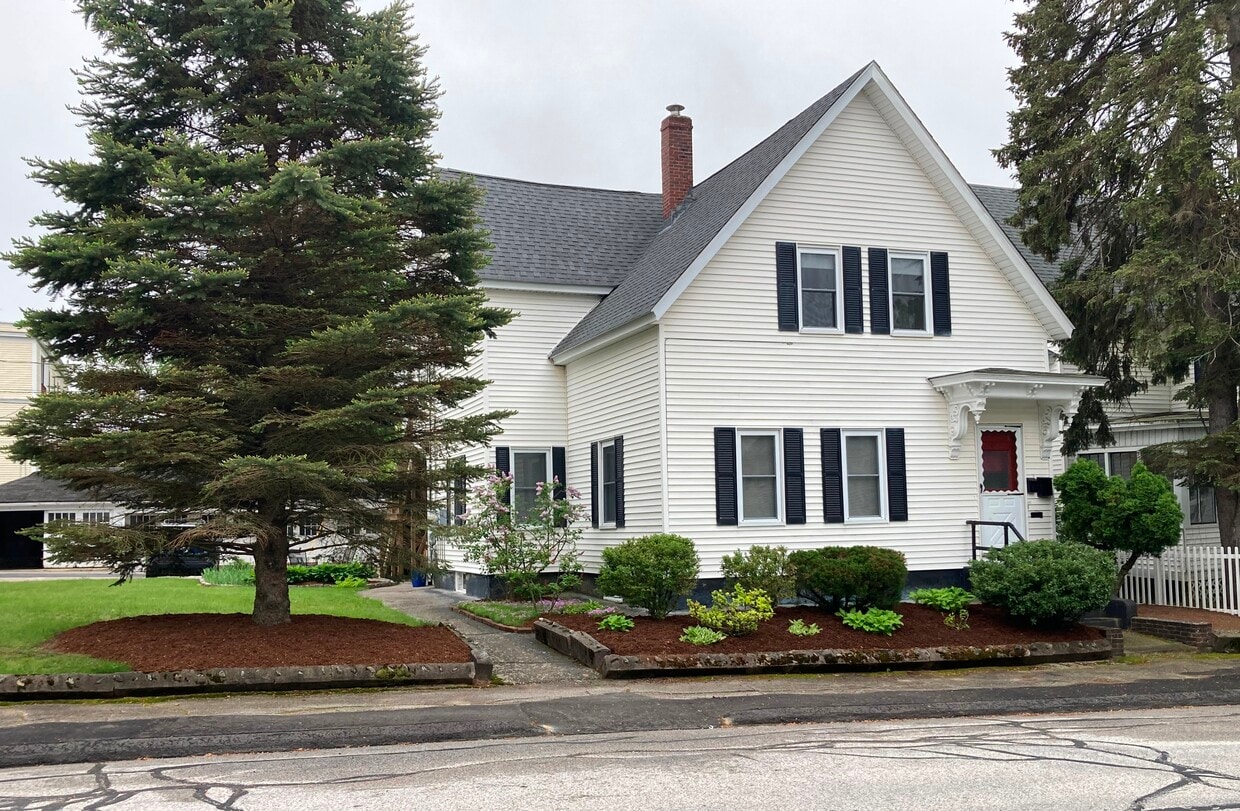91 Sagamore St Unit First Floor
Manchester, NH 03104
-
Bedrooms
2
-
Bathrooms
1
-
Square Feet
882 sq ft
-
Available
Available Aug 1
Highlights
- Patio
- Hardwood Floors
- Yard
- Basement
- Smoke Free

About This Home
Spacious 1st Floor, 2-Bedroom Apartment in Desirable North-End Location (745 ft2 Living Space + 138ft2 Three-Season Porch) / $2,000 Month* Available August 1, 2025 Desirable north-end location. Walking distance to Bearded Baking Company, To Share Brewing Company, Farm and Flower Market, downtown amenities, and the historic millyard. Meticulously maintained property (inside and out). Clean, quiet, safe neighborhood with excellent neighbors. Charm of an old house with new/modern updates. Non-smoking / vaping property. No pets (non-negotiable). Previous rental history, no previous evictions, no criminal background, verifiable proof of employment and income, and references required. • Floor: / Bedrooms: Spacious and sunny first floor 2 BR unit of two-family charming New Englander style house built in 1900. • Primary Bedroom: Faces north and east and measures 14'.3" x 12'11"with a wall-length closet of 11'8" x 2'1" (24.78 ft2) and a separate "linen" closet. • Secondary Bedroom: Faces east and south (sunniest room in the apartment) and measures 13'9" x 12'7" with ample closet space. • Living Room: Measures 14'5" x 13'1". • Kitchen: Includes maple cabinetry (lower fronts refinished 2023), large food pantry and utility / coat closet, and measures 13' x 11'2". • Bathroom: Includes tile tub surround and tile floor and measures 9'4" x 6'3". Fixtures upgraded in 2022. • Three-Season Porch: With Berber carpet and large storage closet with lock and key measures 25'9" x 5'4". Trim and doors painted in 2021. • Parking: Off-street parking for two vehicles (assigned locations), plowed in winter. Tenant(s) must help shovel other areas. • Heat (Natural Gas) & Hot Water (Via Steam Radiators): Included in rent as it is shared with second floor apartment. • W/D Hookup: Yes, in basement (not in apartment). Laundromat also 3 blocks away. • Cable/Internet Hookup: Yes, in living room and master bedroom. • Rent: $2,000.00* / month payable the first of every month. • Lease: One year lease from August 1, 2025 – July 31, 2026. • Security Deposit: Of one month’s rent required. • References: Previous rental history and references required. • Pets: No (this includes cats and caged animals) and non-negotiable. • Income Qualification: None formally set but generally between 2-3x rent. • Credit and Background Check: Required. • Credit Score: 600 minimum, 650 and above preferred. Other Amenities: • Thoroughly painted in 2017 with porch trim newly painted in 2021. • Golden oak hardwood floors in living room and bedrooms (Refinished in July of 2017). • Double-paned energy-efficient vinyl windows (2005). • Large, landscaped yard (1/4 acre) with many perennial flower gardens, cobblestone, and brick accents. • Patio area (constructed in 2012).
Spacious 1st Floor, 2-Bedroom Apartment in Desirable North-End Location (745 ft2 Living Space + 138ft2 Three-Season Porch) / $2,000 Month* Available August 1, 2025 Desirable north-end location. Walking distance to Bearded Baking Company, To Share Brewing Company, Farm and Flower Market, downtown amenities, and the historic millyard. Meticulously maintained property (inside and out) with exceptional (clean, quiet, respectful) long-term tenants. Clean, quiet, safe neighborhood with excellent neighbors. Charm of an old house with new/modern updates. Non-smoking / vaping property. No pets (non-negotiable). Previous rental history, no previous evictions, no criminal background, verifiable proof of employment and income, and references required. Floor: / Bedrooms: Spacious and sunny first floor 2 BR unit of two-family charming New Englander style house built in 1900. Primary Bedroom: Faces north and east and measures 14'.3" x 12'11" (173.17 ft2) with a wall-length closet of 11'8" x 2'1" (24.78 ft2) and a separate "linen" closet. Secondary Bedroom: Faces east and south (sunniest room in the apartment) and measures 13'9" x 12'7" (176.56ft2) with ample closet space. Living Room: Measures 14'5" x 13'1" (189.95 ft2). Kitchen: Includes maple cabinetry (lower fronts refinished 2023), large food pantry and utility / coat closet, and measures 13' x 11'2" (145.6ft2). Bathroom: Includes tile tub surround and tile floor and measures 9'4" x 6'3" (59.22ft2). Fixtures upgraded in 2022. Three-Season Porch: With Berber carpet and large storage closet with lock and key measures 25'9" x 5'4" (138.08ft2). Trim and doors painted in 2021. Parking: Off-street parking for two vehicles (assigned locations), plowed in winter. Tenant(s) must help shovel other areas. Heat (Natural Gas via Steam Radiators) & Hot Water: Included in rent as heat is shared with second floor apartment. Heat is not programmable / adjustable by tenant since it is shared between two units, but it can be occasionally adjusted if need be. Heat has typically been programmed to a mutually agreed upon 64-65 degrees (which typically heats to another degree or two after cycling) in the morning, late afternoon / evening, and on weekends and 60-62 during the workdays and at night / overnight. W/D Hookup: Yes, in basement (not in apartment). Laundromat also 3 blocks away. Cable/Internet Hookup: Yes, in living room and master bedroom. Rent: $2,000.00* / month payable the first of every month. Lease: One year lease from August 1, 2025 – July 31, 2026. Security Deposit: Of one month’s rent required. References: Previous rental history and references required. Pets: No (this includes cats and caged animals) and non-negotiable. Income Qualification: None formally set. Credit and Background Check: Required. Credit Score: 600 minimum, 650 and above preferred. Other Amenities: Thoroughly painted in 2017 with porch trim newly painted in 2021. Golden oak hardwood floors in living room and bedrooms (Refinished in July of 2017). Double-paned energy-efficient vinyl windows (2005). Large, landscaped yard (1/4 acre) with many perennial flower gardens, cobblestone, and brick accents. Patio area (constructed in 2012).
91 Sagamore St is an apartment community located in Hillsborough County and the 03104 ZIP Code. This area is served by the Manchester attendance zone.
Apartment Features
Washer/Dryer Hookup
Hardwood Floors
Tile Floors
Smoke Free
- Washer/Dryer Hookup
- Smoke Free
- Pantry
- Kitchen
- Instant Hot Water
- Hardwood Floors
- Carpet
- Tile Floors
- Basement
- Laundry Facilities
- Patio
- Porch
- Yard
Fees and Policies
The fees below are based on community-supplied data and may exclude additional fees and utilities.
- Parking
-
Surface Lot--
Details
Utilities Included
-
Gas
-
Water
-
Heat
-
Trash Removal
-
Sewer
Property Information
-
Built in 1900
-
3 units
Contact
- Contact
Straw-Smyth is a large urban neighborhood with a quaint charm bordering Downtown Manchester. Boasting tree-lined streets, elegant historic residences, modern farmhouse-style homes, and brick apartment buildings, Straw-Smyth has a variety of affordable and upscale rental options available. This wooded locale has some of the city’s largest parks. For walking trails, tennis courts, and sports field, head to Derryfield Park, a 76-acre green space beside the famed Weston Observatory. During the winter, locals flock to the McIntyre Ski Area to enjoy the slopes or take skiing lessons. Straw-Smyth is also home to the renowned Currier Museum of Art with its exhibits of modern American and European art. Head across the street and you can take an art class at the Currier Art Center. The neighborhood has several great restaurants and shops, but since Downtown Manchester is within walking distance many residents go to the heart of the city for more shopping, dining, and entertainment options.
Learn more about living in Straw-Smyth| Colleges & Universities | Distance | ||
|---|---|---|---|
| Colleges & Universities | Distance | ||
| Walk: | 11 min | 0.6 mi | |
| Drive: | 8 min | 3.0 mi | |
| Drive: | 9 min | 4.0 mi | |
| Drive: | 32 min | 22.4 mi |
 The GreatSchools Rating helps parents compare schools within a state based on a variety of school quality indicators and provides a helpful picture of how effectively each school serves all of its students. Ratings are on a scale of 1 (below average) to 10 (above average) and can include test scores, college readiness, academic progress, advanced courses, equity, discipline and attendance data. We also advise parents to visit schools, consider other information on school performance and programs, and consider family needs as part of the school selection process.
The GreatSchools Rating helps parents compare schools within a state based on a variety of school quality indicators and provides a helpful picture of how effectively each school serves all of its students. Ratings are on a scale of 1 (below average) to 10 (above average) and can include test scores, college readiness, academic progress, advanced courses, equity, discipline and attendance data. We also advise parents to visit schools, consider other information on school performance and programs, and consider family needs as part of the school selection process.
View GreatSchools Rating Methodology
Data provided by GreatSchools.org © 2025. All rights reserved.
- Washer/Dryer Hookup
- Smoke Free
- Pantry
- Kitchen
- Instant Hot Water
- Hardwood Floors
- Carpet
- Tile Floors
- Basement
- Laundry Facilities
- Patio
- Porch
- Yard
91 Sagamore St Unit First Floor Photos
-
Front of House
-
Front of House
-
Side of House
-
Side Yard
-
Side Yard
-
Kitchen - Unoccupied
-
Kitchen - Unoccupied
-
Kitchen - Unoccupied
-
Kitchen - Unoccupied
What Are Walk Score®, Transit Score®, and Bike Score® Ratings?
Walk Score® measures the walkability of any address. Transit Score® measures access to public transit. Bike Score® measures the bikeability of any address.
What is a Sound Score Rating?
A Sound Score Rating aggregates noise caused by vehicle traffic, airplane traffic and local sources









