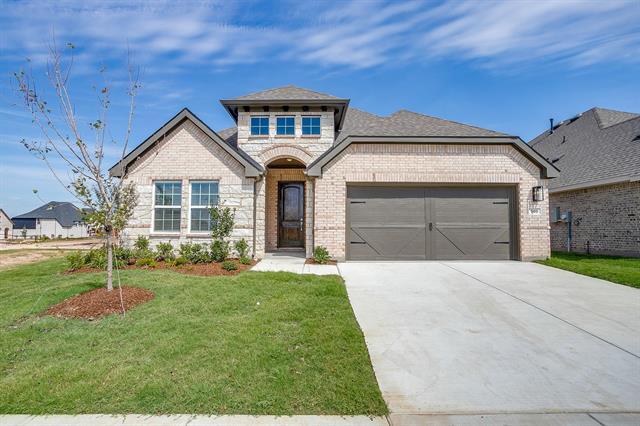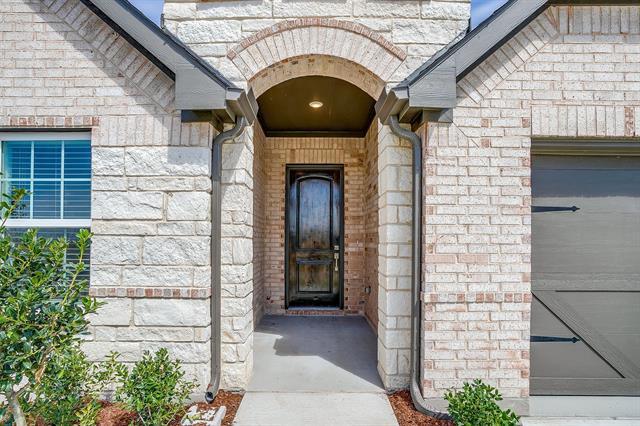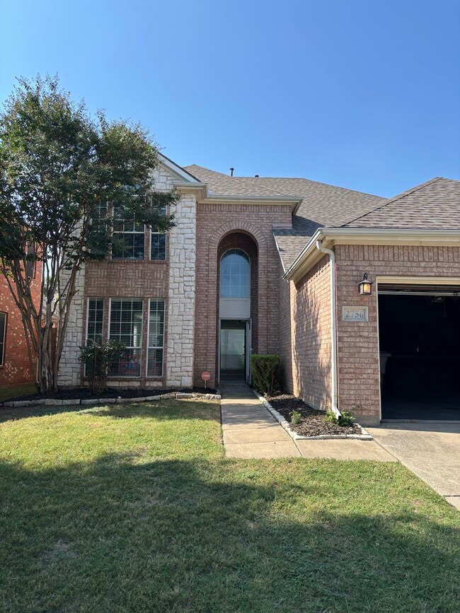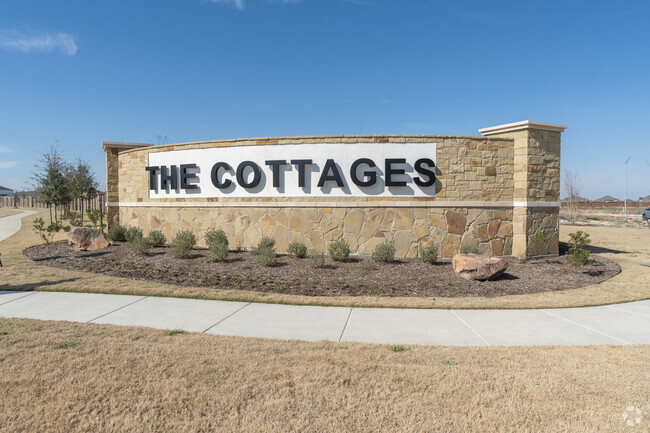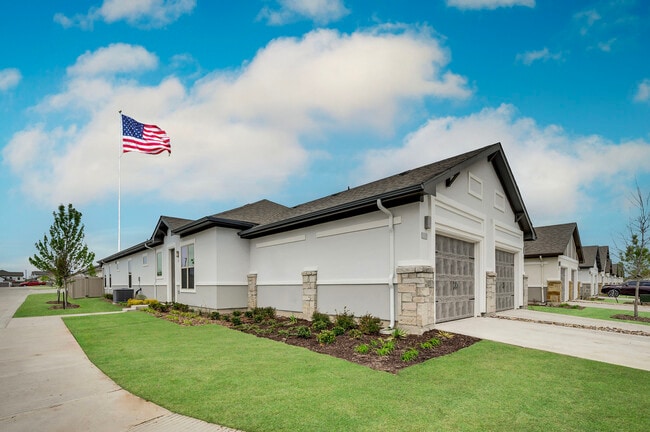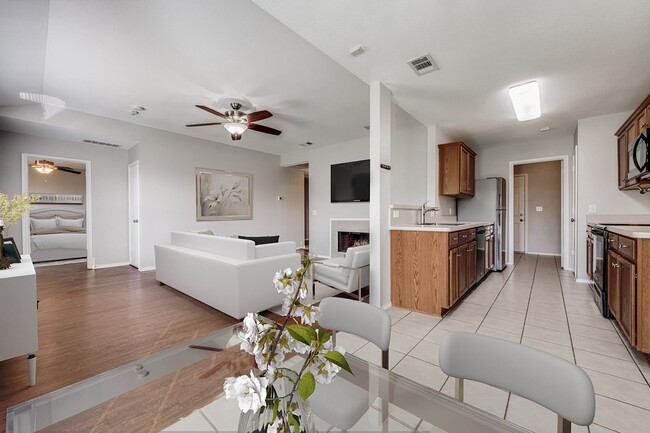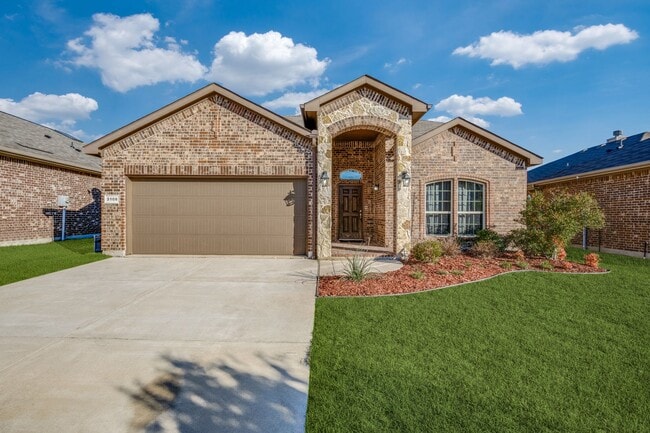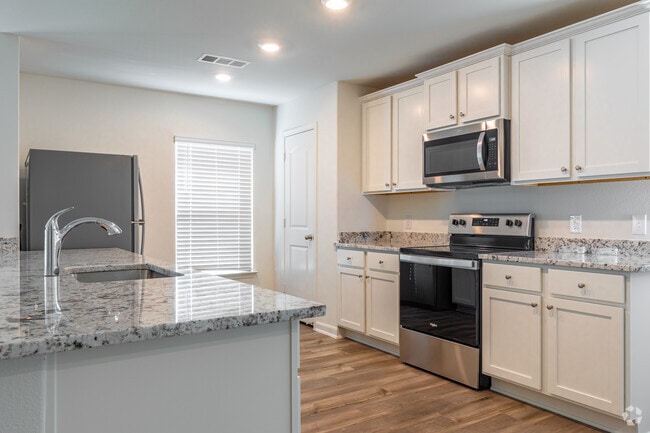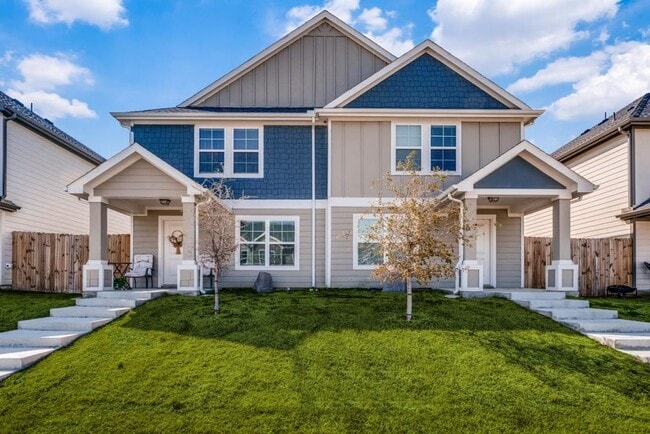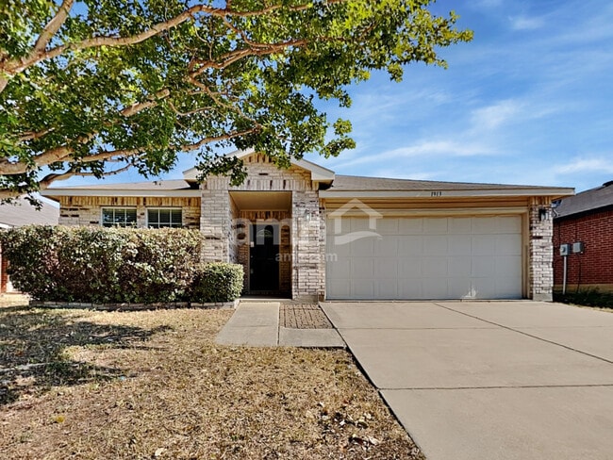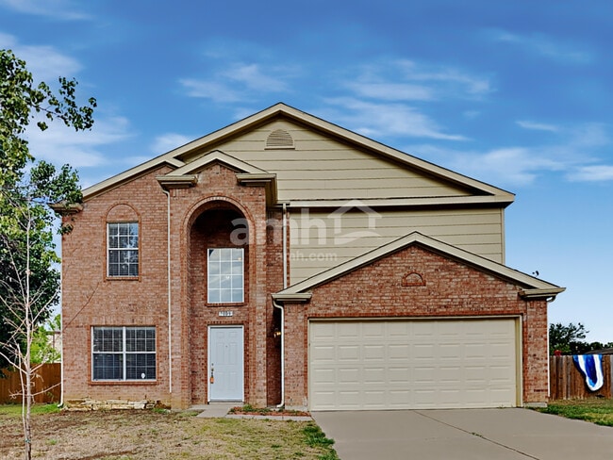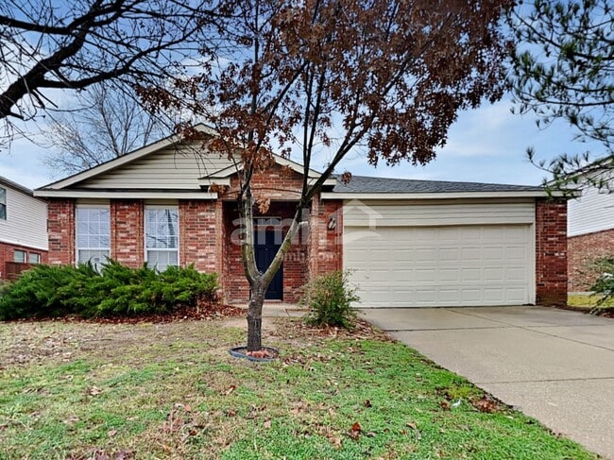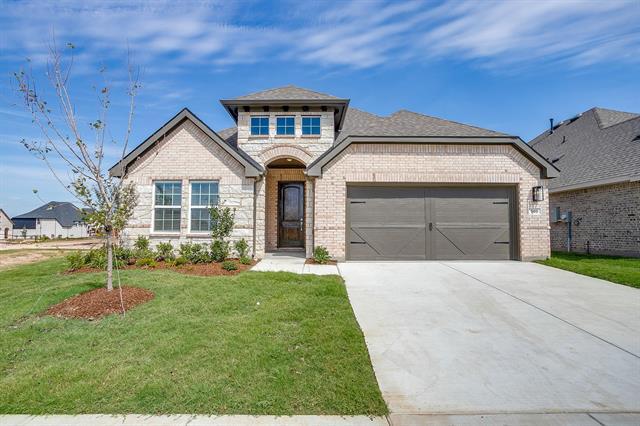909 Schuberts Rd
Justin, TX 76247
-
Bedrooms
5
-
Bathrooms
3
-
Square Feet
2,170 sq ft
-
Available
Available Now
Highlights
- Built in 2025 | New Construction
- Clubhouse
- Traditional Architecture
- Granite Countertops
- Lawn
- Community Pool

About This Home
Brand new construction! Located in the master planned community of Wildflower Ranch. This single story home has been thoughtfully designed with 11 ft ceilings, energy efficient features, and an open concept layout with 5 bedrooms and 3 full bathrooms. The primary suite is tucked away in the back corner of the home, creating a more private retreat. The ensuite bath features separate vanities, a large soaking tub, separate glass enclosed shower, and walk-in closet. The kitchen has plenty of cabinet and counter space, a gas cooktop, walk-in pantry, and an expansive island that overlooks the family room. Large windows let in tons of natural light, with views of the covered patio, and beautifully landscaped, low maintenance yard. Every day is a new adventure in this vibrant, friendly community, with resort style amenities right outside your door. Float the day away in the lazy river or explore 4 miles of scenic trails through native Texas landscape and seasonal wildflower fields. Enjoy the brand new resort style pool and amenity center, multiple playgrounds along the trails, dog park, community pavilion and event lawn. Perrin Elementary School is located on site. Wildflower Ranch has something for everyone. Conveniently located off Highway 114 for an easy commute to Northwest ISD schools, DFW Airport, shopping, dining and entertainment. Welcome home!
909 Schuberts Rd is a house located in Denton County and the 76247 ZIP Code. This area is served by the Northwest Independent attendance zone.
Home Details
Home Type
Year Built
Bedrooms and Bathrooms
Eco-Friendly Details
Flooring
Home Design
Home Security
Interior Spaces
Kitchen
Laundry
Listing and Financial Details
Lot Details
Outdoor Features
Parking
Schools
Utilities
Community Details
Amenities
Overview
Pet Policy
Recreation
Fees and Policies
The fees below are based on community-supplied data and may exclude additional fees and utilities.
-
One-Time Basics
-
Due at Application
-
Application Fee Per ApplicantCharged per applicant.$50
-
-
Due at Move-In
-
Security Deposit - RefundableCharged per unit.$3,150
-
-
Due at Application
-
Garage Lot
Property Fee Disclaimer: Based on community-supplied data and independent market research. Subject to change without notice. May exclude fees for mandatory or optional services and usage-based utilities.
Contact
- Listed by Kaylee Cox | R Campbell Realty LLC
- Phone Number
- Contact
-
Source
 North Texas Real Estate Information System, Inc.
North Texas Real Estate Information System, Inc.
- High Speed Internet Access
- Air Conditioning
- Heating
- Ceiling Fans
- Cable Ready
- Double Vanities
- Dishwasher
- Disposal
- Granite Countertops
- Island Kitchen
- Eat-in Kitchen
- Microwave
- Oven
- Range
- Carpet
- Tile Floors
- Vinyl Flooring
- Walk-In Closets
- Window Coverings
- Clubhouse
- Gated
- Fenced Lot
- Yard
- Pool
- Playground
| Colleges & Universities | Distance | ||
|---|---|---|---|
| Colleges & Universities | Distance | ||
| Drive: | 17 min | 13.7 mi | |
| Drive: | 24 min | 17.4 mi | |
| Drive: | 33 min | 23.5 mi | |
| Drive: | 37 min | 26.4 mi |
 The GreatSchools Rating helps parents compare schools within a state based on a variety of school quality indicators and provides a helpful picture of how effectively each school serves all of its students. Ratings are on a scale of 1 (below average) to 10 (above average) and can include test scores, college readiness, academic progress, advanced courses, equity, discipline and attendance data. We also advise parents to visit schools, consider other information on school performance and programs, and consider family needs as part of the school selection process.
The GreatSchools Rating helps parents compare schools within a state based on a variety of school quality indicators and provides a helpful picture of how effectively each school serves all of its students. Ratings are on a scale of 1 (below average) to 10 (above average) and can include test scores, college readiness, academic progress, advanced courses, equity, discipline and attendance data. We also advise parents to visit schools, consider other information on school performance and programs, and consider family needs as part of the school selection process.
View GreatSchools Rating Methodology
Data provided by GreatSchools.org © 2026. All rights reserved.
You May Also Like
Similar Rentals Nearby
What Are Walk Score®, Transit Score®, and Bike Score® Ratings?
Walk Score® measures the walkability of any address. Transit Score® measures access to public transit. Bike Score® measures the bikeability of any address.
What is a Sound Score Rating?
A Sound Score Rating aggregates noise caused by vehicle traffic, airplane traffic and local sources
