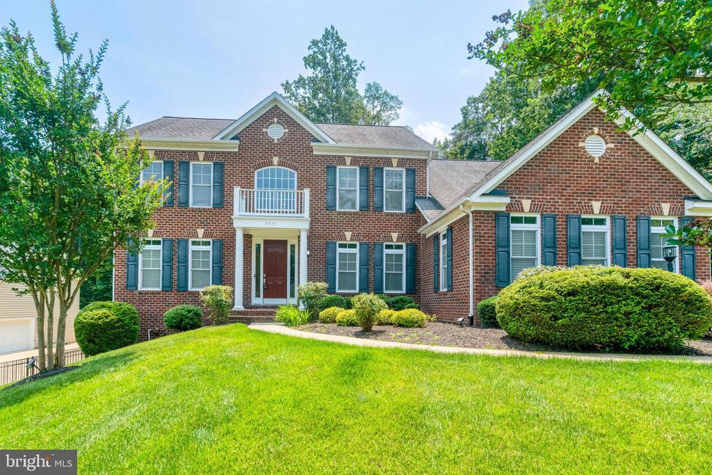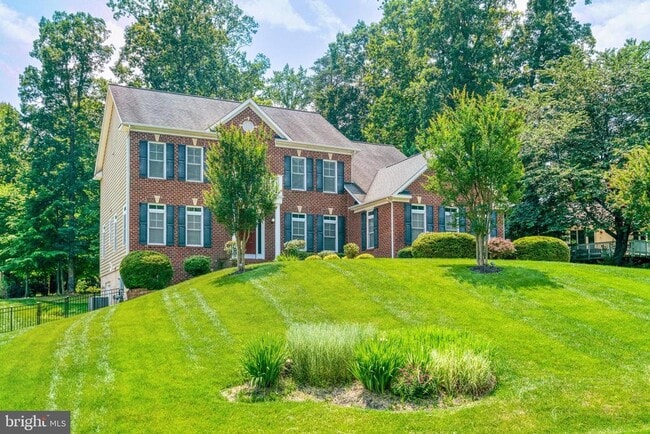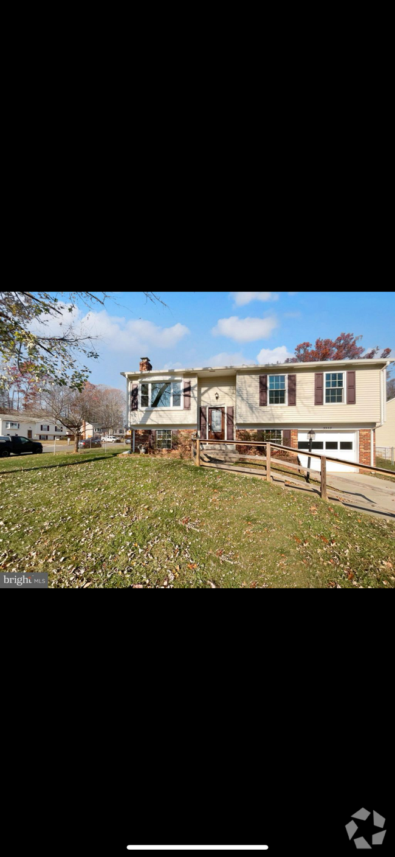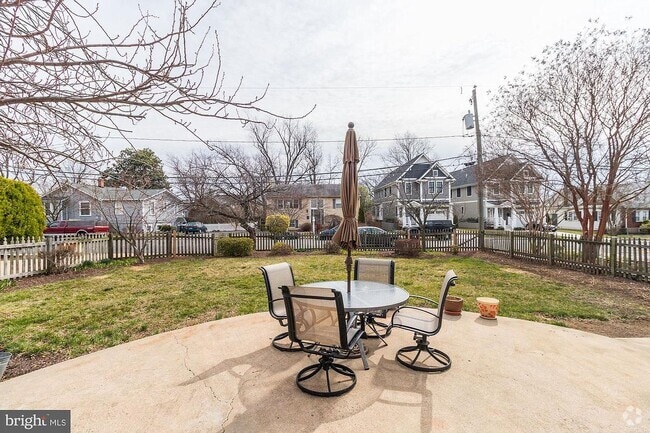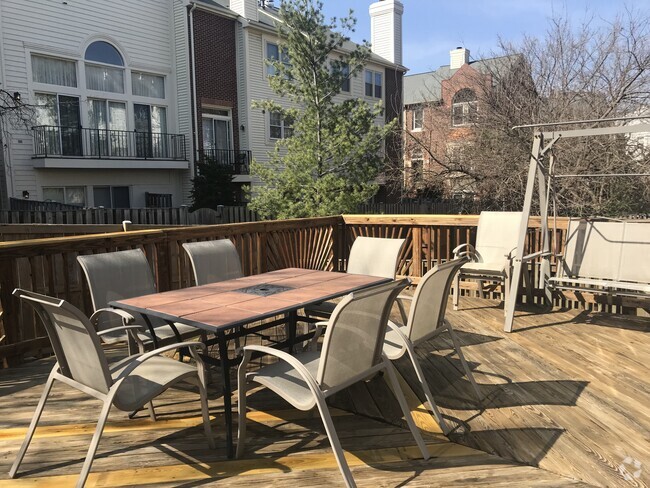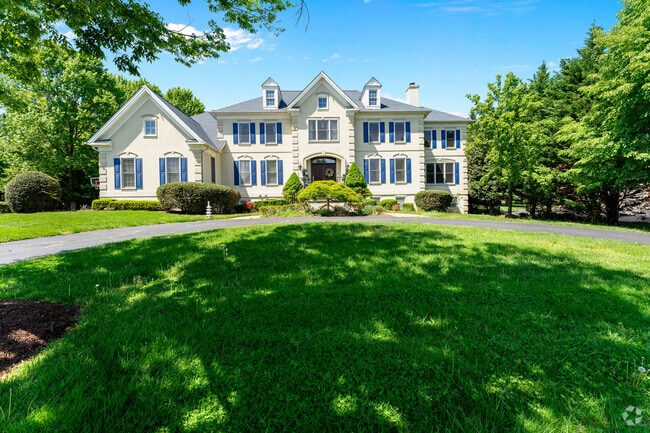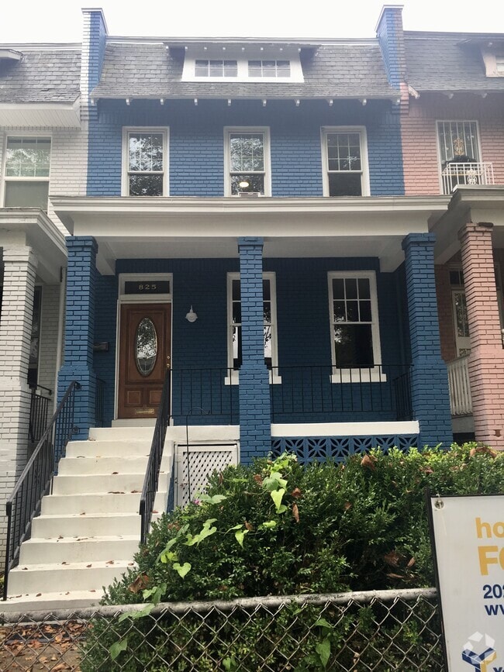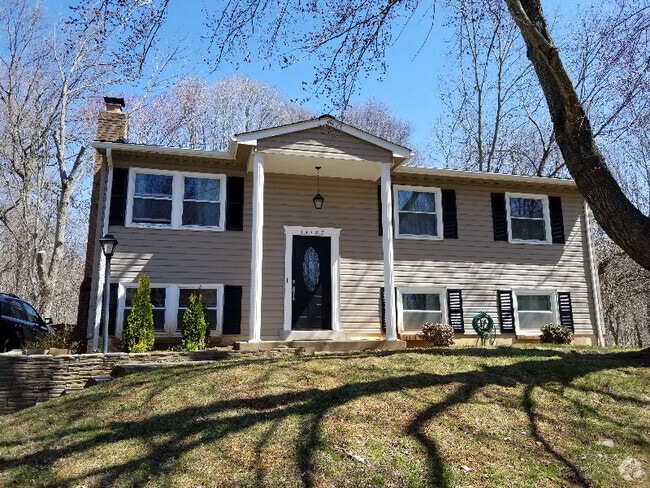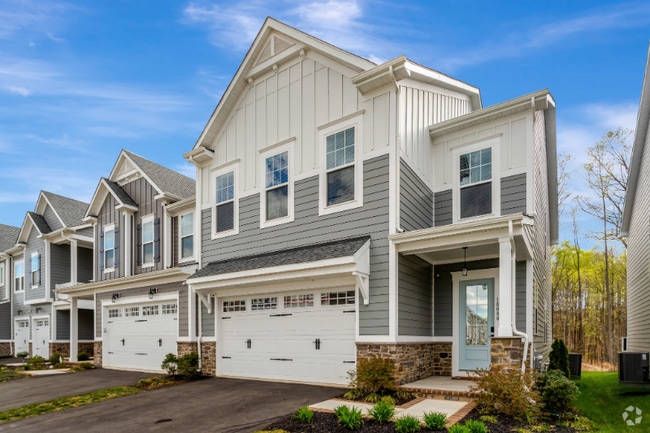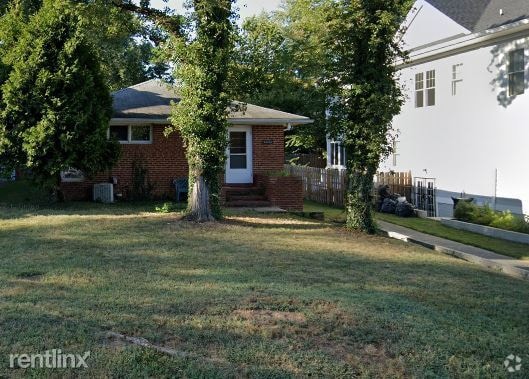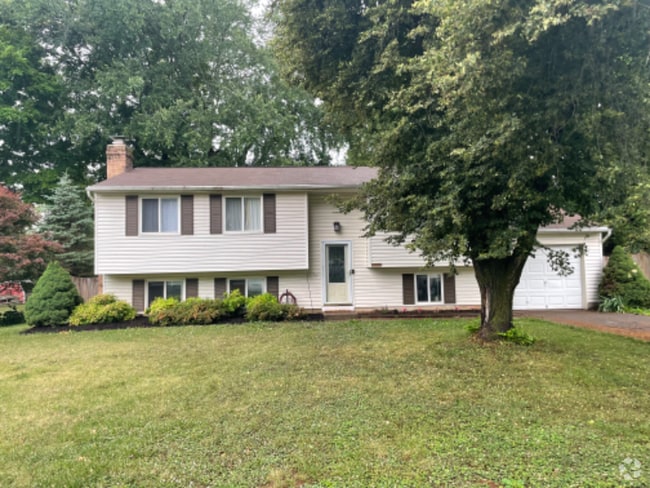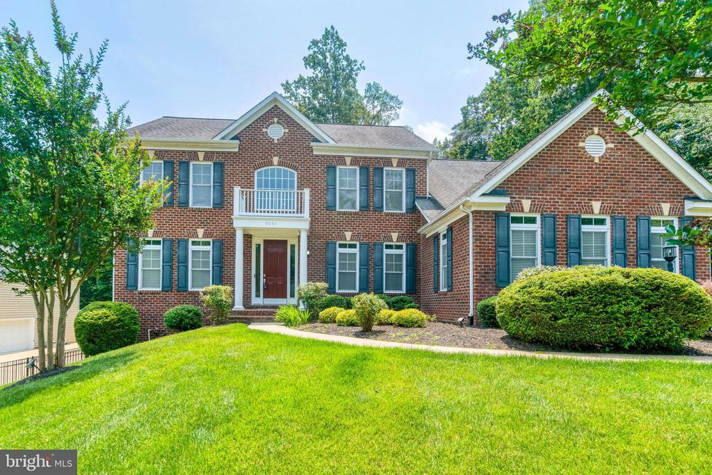9045 John Sutherland Ln
Lorton, VA 22079
-
Bedrooms
4
-
Bathrooms
4.5
-
Square Feet
5,454 sq ft
-
Available
Available Jun 17
Highlights
- Home Theater
- Gourmet Kitchen
- View of Trees or Woods
- Open Floorplan
- Colonial Architecture
- Deck

About This Home
Your executive level home awaits! Nestled at the end of a quiet cul-de-sac on nearly an acre in the sought-after Occoquan Overlook community, this elegant Hamill model offers refined living with space to relax, work, and entertain. A grand two-story foyer welcomes you in, flanked by formal living and dining rooms with classic crown molding and rich hardwood floors throughout the open main level. The sunlit home office sits near the powder room, while the spacious family room impresses with soaring ceilings, a gas fireplace, and abundant natural light. The gourmet kitchen features cherry cabinetry, granite countertops, stainless steel appliances, and a center island—opening to a bright breakfast area and deck access through triple-panel glass doors. Upstairs, the extensive primary suite boasts a tray ceiling, walk-in closet, and cozy sitting room with a three-sided fireplace. The spa-like en suite includes dual vanities, jetted tub, and separate shower. Three additional bedrooms offer well-appointed baths, including a private en suite. The finished walkout basement is ideal for entertaining, with a herringbone-tiled floor, granite-topped wet bar, spacious rec and game rooms, a home theater, full bath, and a flexible den or fifth bedroom. Beautiful backyard deck with newly fenced yard rounds out the multiple options for entertaining in this exclusive community! Available now.
9045 John Sutherland Ln is a house located in Fairfax County and the 22079 ZIP Code. This area is served by the Fairfax County Public Schools attendance zone.
Home Details
Home Type
Year Built
Bedrooms and Bathrooms
Finished Basement
Flooring
Home Design
Home Security
Interior Spaces
Kitchen
Laundry
Listing and Financial Details
Lot Details
Outdoor Features
Parking
Schools
Utilities
Views
Community Details
Amenities
Overview
Pet Policy
Contact
- Listed by Angela L. McDaniel | Command Properties
- Phone Number
- Contact
-
Source
 Bright MLS, Inc.
Bright MLS, Inc.
- Fireplace
- Dishwasher
- Basement
Situated about 19 miles south of Washington, DC, Lorton is a tranquil suburb rich in historic character and natural beauty. Lorton is brimming with red-brick buildings as well as historical attractions like Gunston Hall Plantation and Stempson House. Lorton’s many peaceful residential neighborhoods are adorned lush landscaping and tree-lined streets.
Lorton is also ripe with opportunities for outdoor recreation, with large expanses of sprawling parks, scenic golf courses, and miles of mountain-biking trails. The Occoquan River flows to the south of Lorton, providing ample options for water-based recreation as well.
Shopping abounds throughout Lorton, with numerous strip malls and plazas in town. Retail destinations like Springfield Town Center, Kingstowne Towne Center, and Potomac Mills are all easily accessible via I-95 in addition to a wide variety of employers and attractions in Northern Virginia and Washington, DC.
Learn more about living in Lorton| Colleges & Universities | Distance | ||
|---|---|---|---|
| Colleges & Universities | Distance | ||
| Drive: | 18 min | 9.3 mi | |
| Drive: | 19 min | 9.5 mi | |
| Drive: | 22 min | 12.4 mi | |
| Drive: | 26 min | 13.4 mi |
 The GreatSchools Rating helps parents compare schools within a state based on a variety of school quality indicators and provides a helpful picture of how effectively each school serves all of its students. Ratings are on a scale of 1 (below average) to 10 (above average) and can include test scores, college readiness, academic progress, advanced courses, equity, discipline and attendance data. We also advise parents to visit schools, consider other information on school performance and programs, and consider family needs as part of the school selection process.
The GreatSchools Rating helps parents compare schools within a state based on a variety of school quality indicators and provides a helpful picture of how effectively each school serves all of its students. Ratings are on a scale of 1 (below average) to 10 (above average) and can include test scores, college readiness, academic progress, advanced courses, equity, discipline and attendance data. We also advise parents to visit schools, consider other information on school performance and programs, and consider family needs as part of the school selection process.
View GreatSchools Rating Methodology
Data provided by GreatSchools.org © 2025. All rights reserved.
Transportation options available in Lorton include Franconia-Springfield, Blue Line Center Platform, located 10.5 miles from 9045 John Sutherland Ln. 9045 John Sutherland Ln is near Ronald Reagan Washington Ntl, located 20.3 miles or 34 minutes away, and Washington Dulles International, located 28.0 miles or 50 minutes away.
| Transit / Subway | Distance | ||
|---|---|---|---|
| Transit / Subway | Distance | ||
| Drive: | 20 min | 10.5 mi |
| Commuter Rail | Distance | ||
|---|---|---|---|
| Commuter Rail | Distance | ||
|
|
Drive: | 10 min | 4.3 mi |
|
|
Drive: | 12 min | 5.4 mi |
|
|
Drive: | 13 min | 5.5 mi |
|
|
Drive: | 19 min | 9.8 mi |
|
|
Drive: | 21 min | 10.5 mi |
| Airports | Distance | ||
|---|---|---|---|
| Airports | Distance | ||
|
Ronald Reagan Washington Ntl
|
Drive: | 34 min | 20.3 mi |
|
Washington Dulles International
|
Drive: | 50 min | 28.0 mi |
Time and distance from 9045 John Sutherland Ln.
| Shopping Centers | Distance | ||
|---|---|---|---|
| Shopping Centers | Distance | ||
| Drive: | 7 min | 2.5 mi | |
| Drive: | 9 min | 3.7 mi | |
| Drive: | 10 min | 3.9 mi |
| Parks and Recreation | Distance | ||
|---|---|---|---|
| Parks and Recreation | Distance | ||
|
Occoquan Regional Park
|
Drive: | 11 min | 3.7 mi |
|
Sandy Run Regional Park
|
Drive: | 12 min | 4.9 mi |
|
Fountainhead Regional Park
|
Drive: | 18 min | 6.9 mi |
|
Burke Lake Park
|
Drive: | 17 min | 7.8 mi |
|
Hidden Pond Nature Center
|
Drive: | 19 min | 9.9 mi |
| Hospitals | Distance | ||
|---|---|---|---|
| Hospitals | Distance | ||
| Drive: | 16 min | 7.8 mi | |
| Drive: | 18 min | 9.0 mi |
| Military Bases | Distance | ||
|---|---|---|---|
| Military Bases | Distance | ||
| Drive: | 23 min | 11.2 mi |
You May Also Like
Similar Rentals Nearby
What Are Walk Score®, Transit Score®, and Bike Score® Ratings?
Walk Score® measures the walkability of any address. Transit Score® measures access to public transit. Bike Score® measures the bikeability of any address.
What is a Sound Score Rating?
A Sound Score Rating aggregates noise caused by vehicle traffic, airplane traffic and local sources
