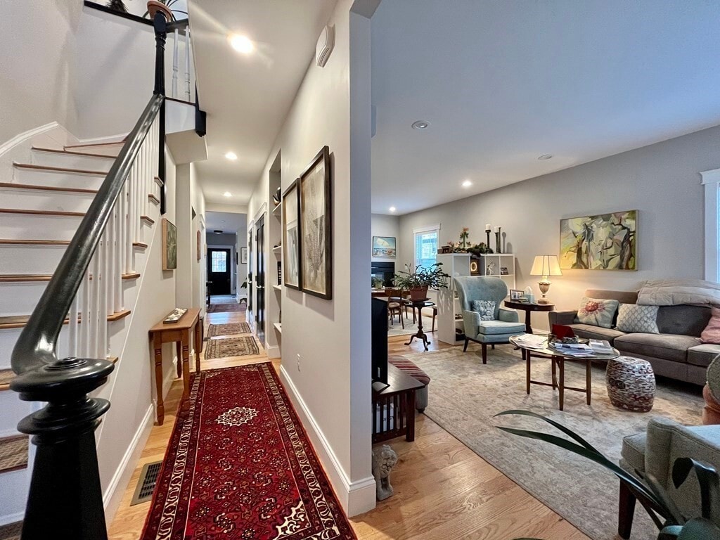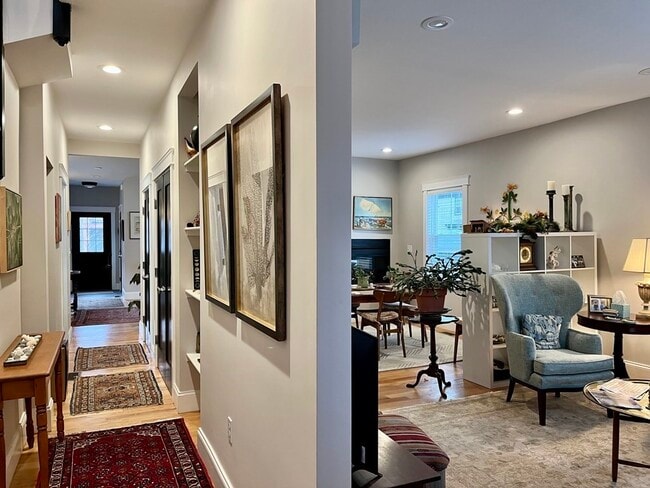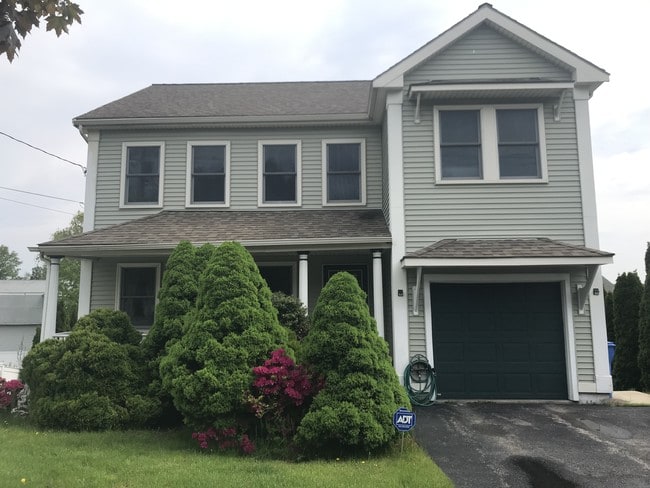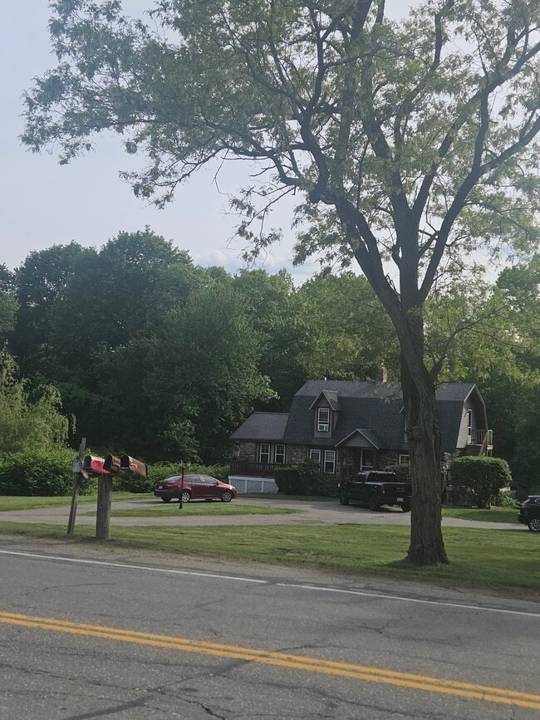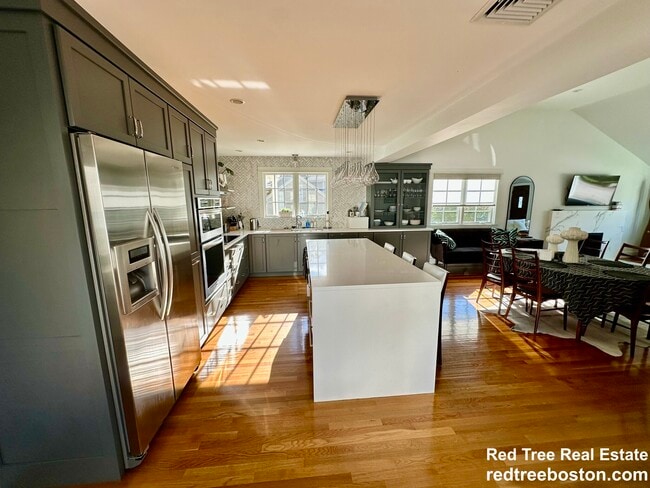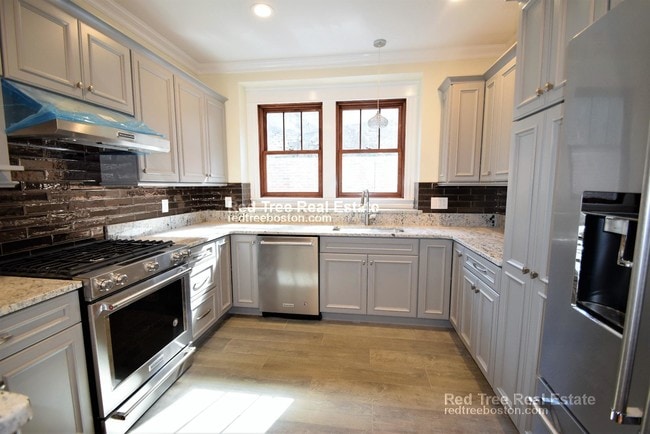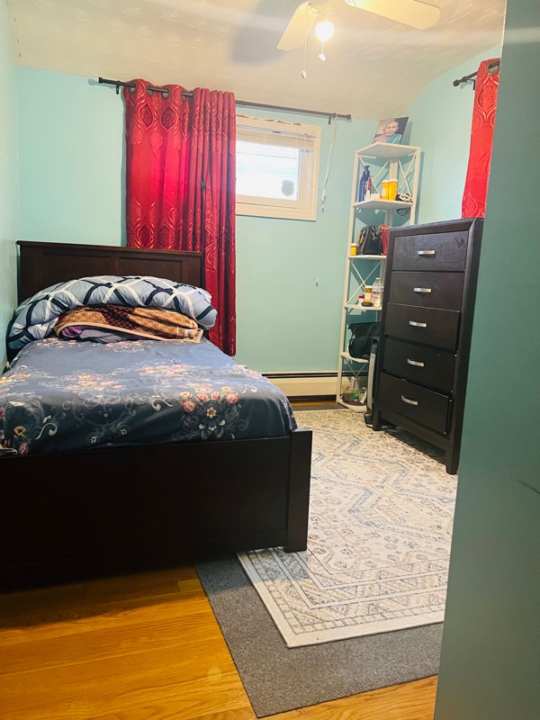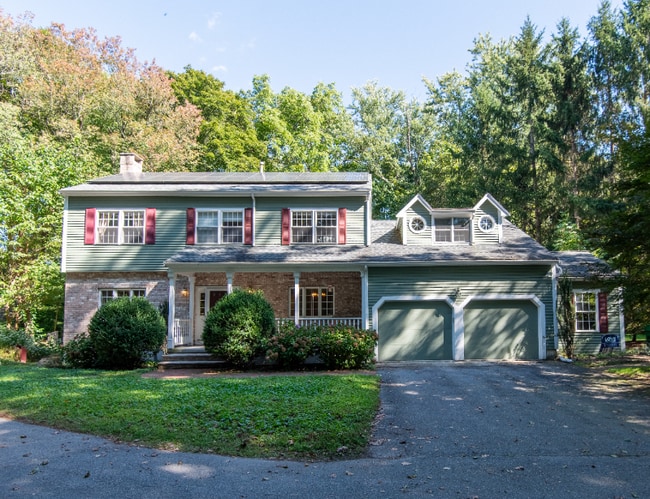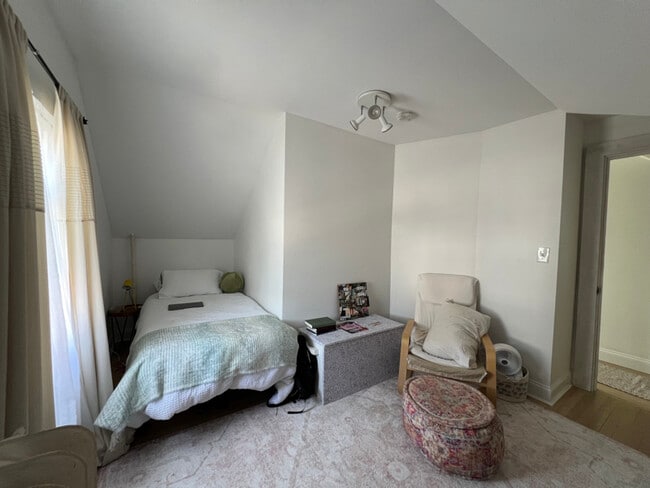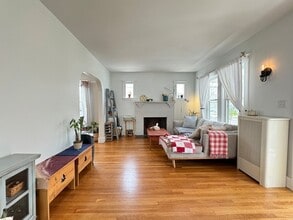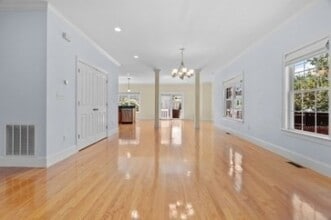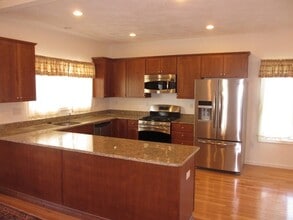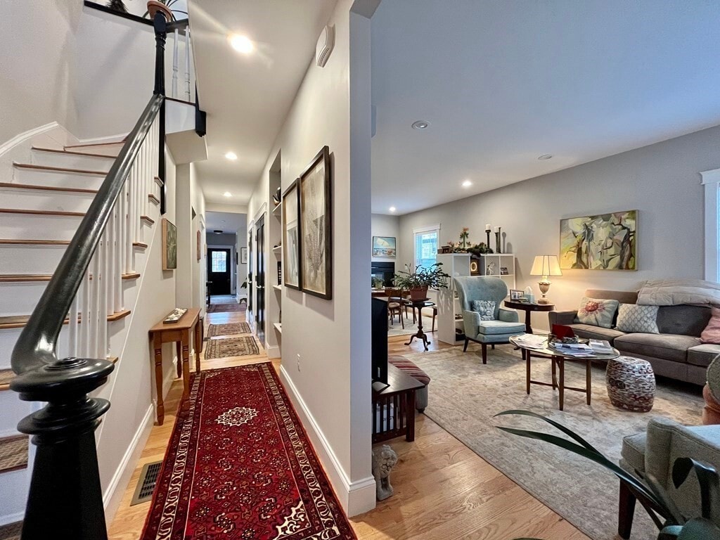4 Beds, 3 Baths, 2,748 sq ft
9 Sherman St
Medford, MA 02155
-
Bedrooms
3
-
Bathrooms
2.5
-
Square Feet
2,112 sq ft
-
Available
Available Nov 16
Highlights
- Open Floorplan
- Property is near public transit
- Wood Flooring
- Mud Room
- Tennis Courts
- Jogging Path

About This Home
Fully renovated single home in desirable West Medford! Lead compliant. First floor open floorplan with 3 sided fire place. Granite/Stainless Steel kitchen has recessed & pendant lighting. Dining area off kitchen is accented with tasteful wall sconces. Half bath on this floor. 3 closets,custom built ins & mudroom with bench seat & coat hooks provide plenty of storage. 3 bedrooms upstairs with walk-in closets. Primary suite is spacious with double closets,and en suite bath. A 2nd full bath is shared by the other bedrooms. Convenient in-unit laundry on 2nd floor. Full basement for storage. High efficiency heating and Central A/C. Driveway parking plus one car garage. Landscaped with rear patio area and small yard. Tenant pays all utilities and responsible for snow removal. Landlord provides yard care. Great location near Dugger Park,0.5 mile to Commuter Rail with reduced inner-city pricing,0.1 mi to East Arlington,1.5 mi Tufts. First/security/fee. One pet negotiable. Nonsmokers only. MLS# 73454436
9 Sherman St is a house located in Middlesex County and the 02155 ZIP Code.
Home Details
Home Type
Bedrooms and Bathrooms
Home Design
Interior Spaces
Kitchen
Laundry
Listing and Financial Details
Location
Lot Details
Parking
Utilities
Community Details
Amenities
Overview
Pet Policy
Recreation
Fees and Policies
The fees below are based on community-supplied data and may exclude additional fees and utilities.
- One-Time Basics
- Due at Move-In
- Security Deposit - Refundable$4,800
- Due at Move-In
Property Fee Disclaimer: Based on community-supplied data and independent market research. Subject to change without notice. May exclude fees for mandatory or optional services and usage-based utilities.
Contact
- Listed by Jonathan Hindmarsh | Gibson Sotheby's International Realty
- Phone Number
-
Source
 MLS Property Information Network
MLS Property Information Network
- Dishwasher
- Disposal
- Microwave
- Range
- Refrigerator
Located about seven miles northwest of Boston, West Medford is a charming community teeming with an array of historic houses and apartments available for rent. West Medford is steeped in lush natural beauty, offering plenty of options for outdoor recreation at local Playstead Park, Mystic Lakes State Park, and the sprawling Middlesex Fells Reservation.
West Medford is just minutes away from Tufts University, placing the neighborhood within comfortable commuting distance for students, faculty, and staff of the university. Convenience to MBTA Haverhill and Lowell lines as well as I-93 and U.S. 3 makes getting around from West Medford simple.
Learn more about living in West Medford| Colleges & Universities | Distance | ||
|---|---|---|---|
| Colleges & Universities | Distance | ||
| Drive: | 3 min | 1.8 mi | |
| Drive: | 7 min | 3.4 mi | |
| Drive: | 8 min | 3.8 mi | |
| Drive: | 9 min | 4.4 mi |
Transportation options available in Medford include Medford/Tufts, located 1.6 miles from 9 Sherman St. 9 Sherman St is near General Edward Lawrence Logan International, located 9.4 miles or 17 minutes away.
| Transit / Subway | Distance | ||
|---|---|---|---|
| Transit / Subway | Distance | ||
| Drive: | 3 min | 1.6 mi | |
| Drive: | 5 min | 2.3 mi | |
| Drive: | 5 min | 2.5 mi | |
|
|
Drive: | 5 min | 2.5 mi |
|
|
Drive: | 6 min | 2.9 mi |
| Commuter Rail | Distance | ||
|---|---|---|---|
| Commuter Rail | Distance | ||
|
|
Walk: | 11 min | 0.6 mi |
|
|
Drive: | 4 min | 2.0 mi |
|
|
Drive: | 5 min | 2.8 mi |
|
|
Drive: | 6 min | 2.9 mi |
|
|
Drive: | 8 min | 3.7 mi |
| Airports | Distance | ||
|---|---|---|---|
| Airports | Distance | ||
|
General Edward Lawrence Logan International
|
Drive: | 17 min | 9.4 mi |
Time and distance from 9 Sherman St.
| Shopping Centers | Distance | ||
|---|---|---|---|
| Shopping Centers | Distance | ||
| Drive: | 4 min | 2.0 mi | |
| Drive: | 4 min | 2.1 mi | |
| Drive: | 6 min | 3.3 mi |
| Parks and Recreation | Distance | ||
|---|---|---|---|
| Parks and Recreation | Distance | ||
|
Mass Audubon's Habitat Education Center and Wildlife Sanctuary
|
Drive: | 9 min | 3.3 mi |
|
Mystic River Reservation
|
Drive: | 6 min | 3.3 mi |
|
Mineralogical and Geological Museum
|
Drive: | 9 min | 4.0 mi |
|
Harvard-Smithsonian Center for Astrophysics
|
Drive: | 8 min | 4.1 mi |
|
Longfellow National Historic Site
|
Drive: | 9 min | 4.5 mi |
| Hospitals | Distance | ||
|---|---|---|---|
| Hospitals | Distance | ||
| Drive: | 8 min | 4.0 mi | |
| Drive: | 9 min | 4.2 mi | |
| Drive: | 9 min | 4.6 mi |
| Military Bases | Distance | ||
|---|---|---|---|
| Military Bases | Distance | ||
| Drive: | 19 min | 9.2 mi | |
| Drive: | 33 min | 17.8 mi |
You May Also Like
Similar Rentals Nearby
-
Total Monthly Price New$5,200Total Monthly PricePrices include all required monthly fees.12 Month LeaseHouse for Rent
-
Total Monthly Price New$2,800Total Monthly PricePrices include all required monthly fees.12 Month LeaseHouse for Rent
3 Beds, 1 Bath, 1,400 sq ft
-
-
-
-
-
-
-
$4,50012 Month LeaseHouse for Rent3 Beds | 3 Baths | 2,880 sq ft
-
$3,90012 Month LeaseHouse for Rent3 Beds | 3 Baths | 2,024 sq ft
What Are Walk Score®, Transit Score®, and Bike Score® Ratings?
Walk Score® measures the walkability of any address. Transit Score® measures access to public transit. Bike Score® measures the bikeability of any address.
What is a Sound Score Rating?
A Sound Score Rating aggregates noise caused by vehicle traffic, airplane traffic and local sources
