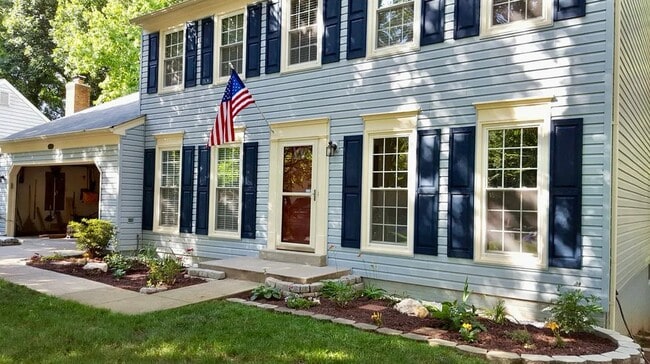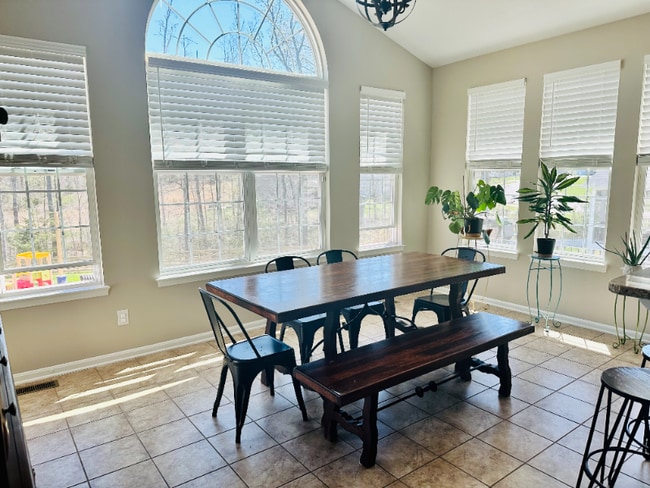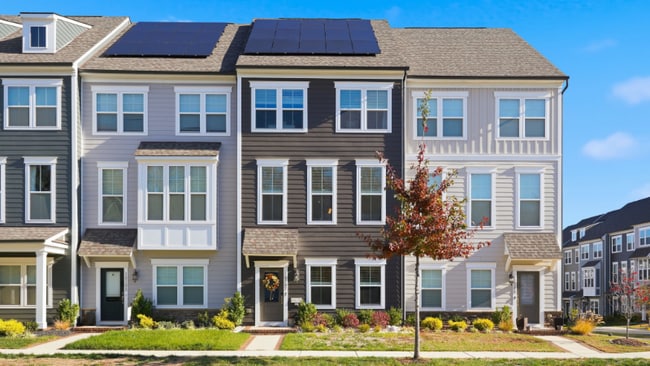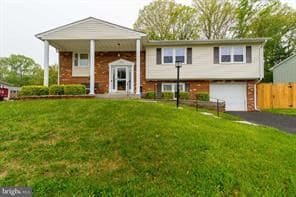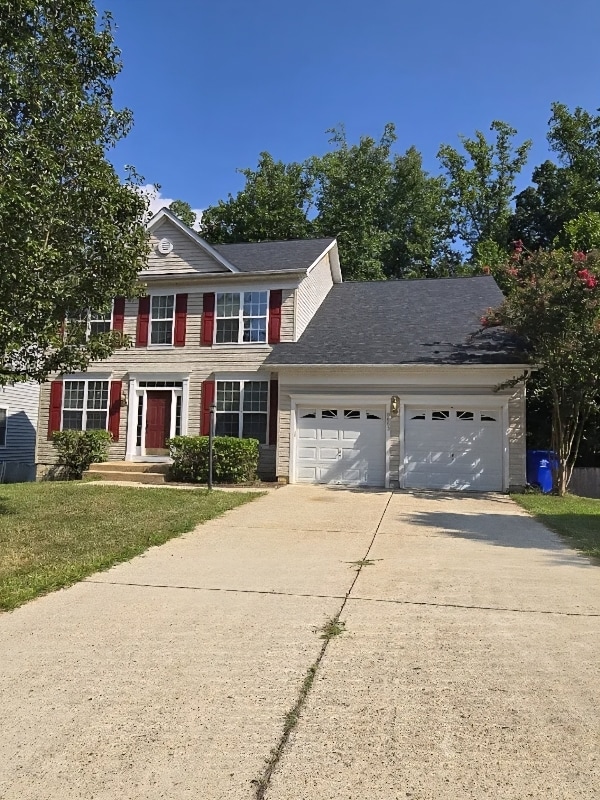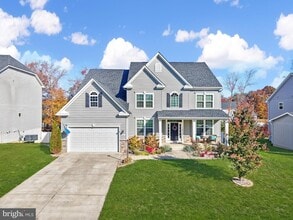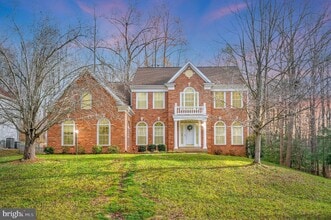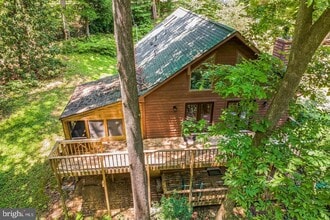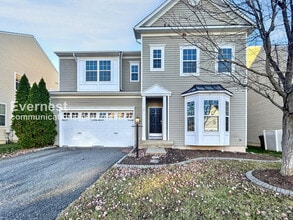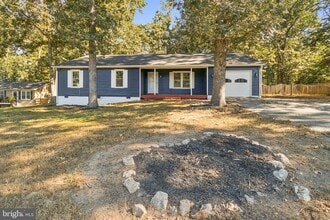9 Gallery Rd
Stafford, VA 22554
-
Bedrooms
5
-
Bathrooms
4
-
Square Feet
4,568 sq ft
-
Available
Available Now

About This Home
Welcome to 9 Gallery Road, where pride of ownership is evident from the moment you arrive. This beautiful 5-bedroom, 4-bath colonial is nestled in the heart of Austin Ridge and offers everything you need for luxurious living. The curb appeal is undeniable, with meticulously landscaped front and rear yards. The charming front porch welcomes you to the home, providing the perfect spot to unwind after a long day. As you step inside, the elegance of rich hardwood floors greets you in the foyer and extends into the formal dining room and family room. The formal living room exudes a stately ambiance, complete with columns and crown molding. The formal dining room is equally impressive, featuring a bay window, chair rail, and decorative custom moldings. The gourmet kitchen is a chef’s dream, boasting granite countertops, upgraded cabinetry with crown molding, double ovens, a gas range, a center island, a built-in desk area, recessed lighting, and a spacious walk-in pantry that can easily accommodate a second refrigerator or freezer. The ceramic tile flooring and backsplash add a touch of sophistication to the space. The family room is truly a showstopper, with its dramatic two-story ceiling and abundant natural light streaming through numerous windows. The floor-to-ceiling gas fireplace creates a cozy focal point. The main level also includes a bedroom with carpet and a full bath perfect for the parents/in-laws or guests. The laundry room has been updated with matching ceramic tile flooring and wainscot, adding both style and functionality. Upstairs, the expansive master suite offers a luxurious retreat with two walk-in closets, a sitting area, a fireplace hookup, and a tray ceiling. The master bath has been elegantly updated with a tile floor, dual vanities, a walk-in tiled shower, a soaking tub, and a spacious linen closet. Two additional bedrooms with generous closets and a full bath complete the upper level, along with a versatile loft area perfect for an office or playroom. The finished basement is a sports fanatic’s dream, featuring a bar area with recessed lighting and billiards-ready flooring. It also includes a legal 5th bedroom with a full bath and home gym area. Situated on an impeccably manicured corner lot, this property is perfect for outdoor enthusiasts. The fully fenced backyard features a slate stone patio, a retractable awning, a 10 x 8 shed, and a 9-zone sprinkler system. Home features solar panels which create enough power to virtually have no electric bill! Austin Ridge offers a prime location just 5 minutes from I-95, with easy access to walking and biking trails, shopping, and dining. Publix Market is only 1.8 miles away, and commuting to MCB Quantico, Fort Belvoir, the DC Metro Area, and the Pentagon is a breeze. This home is a must-see! Schedule your showing today and be sure to check out our virtual tour. Don't miss this GEM!!! CREDIT: Good Credit Required PETS: Yes, case-by-case PET FEE: Based on PetScreening UTILITIES: Tenant Pays All APPLICATION FEE: $60 per applicant SECURITY DEPOSIT: Minimum One month's rent (Please note that in certain cases, a double deposit may be required) or Security Deposit Waiver Option. GEM DIAMOND RESIDENT BENEFITS PACKAGE: $39.95/month LEASING FEE: $150 One time due with Move-in Funds. Listed and Professionally Managed By: GEM Realty Group, LLC Pet Details: Pets approved on case by case basis. Pet Screening Required for ALL applications. Weight and number restrictions case by case.
9 Gallery Rd is a house located in Stafford County and the 22554 ZIP Code. This area is served by the Stafford County Public Schools attendance zone.
Fees and Policies
The fees below are based on community-supplied data and may exclude additional fees and utilities.
- One-Time Basics
- Due at Move-In
- Security Deposit - RefundableCharged per unit.$3,845
- Due at Move-In
- Dogs
- Allowed
- Cats
- Allowed
Property Fee Disclaimer: Based on community-supplied data and independent market research. Subject to change without notice. May exclude fees for mandatory or optional services and usage-based utilities.
Contact
- Phone Number
- Contact
It's where Pocahontas was kidnapped in 1613 … and where George Washington lived as a child. Stafford, located along the Potomac River and including part of the Quantico Marine Corps Base, is located along I-95 about 40 miles southwest of Washington DC. Stafford, a large CDP with a population of about 4,400, is the county seat for Stafford County.
This fascinating town features several historic destinations, great shops and restaurants, and easy access to Quantico on its north end and historic Fredericksburg to the south. Accokeek Furnace Archeological Site is one of the area's historic sites, built around 1726. The Principio Company leased the land from George Washington's father, Augustine Washington.
Public Quarry at Government Island contains sandstone that was used to build the White House and the US Capitol building.
Learn more about living in Stafford| Colleges & Universities | Distance | ||
|---|---|---|---|
| Colleges & Universities | Distance | ||
| Drive: | 22 min | 11.8 mi | |
| Drive: | 25 min | 17.4 mi | |
| Drive: | 43 min | 29.0 mi | |
| Drive: | 48 min | 32.3 mi |
 The GreatSchools Rating helps parents compare schools within a state based on a variety of school quality indicators and provides a helpful picture of how effectively each school serves all of its students. Ratings are on a scale of 1 (below average) to 10 (above average) and can include test scores, college readiness, academic progress, advanced courses, equity, discipline and attendance data. We also advise parents to visit schools, consider other information on school performance and programs, and consider family needs as part of the school selection process.
The GreatSchools Rating helps parents compare schools within a state based on a variety of school quality indicators and provides a helpful picture of how effectively each school serves all of its students. Ratings are on a scale of 1 (below average) to 10 (above average) and can include test scores, college readiness, academic progress, advanced courses, equity, discipline and attendance data. We also advise parents to visit schools, consider other information on school performance and programs, and consider family needs as part of the school selection process.
View GreatSchools Rating Methodology
Data provided by GreatSchools.org © 2025. All rights reserved.
You May Also Like
Similar Rentals Nearby
What Are Walk Score®, Transit Score®, and Bike Score® Ratings?
Walk Score® measures the walkability of any address. Transit Score® measures access to public transit. Bike Score® measures the bikeability of any address.
What is a Sound Score Rating?
A Sound Score Rating aggregates noise caused by vehicle traffic, airplane traffic and local sources








