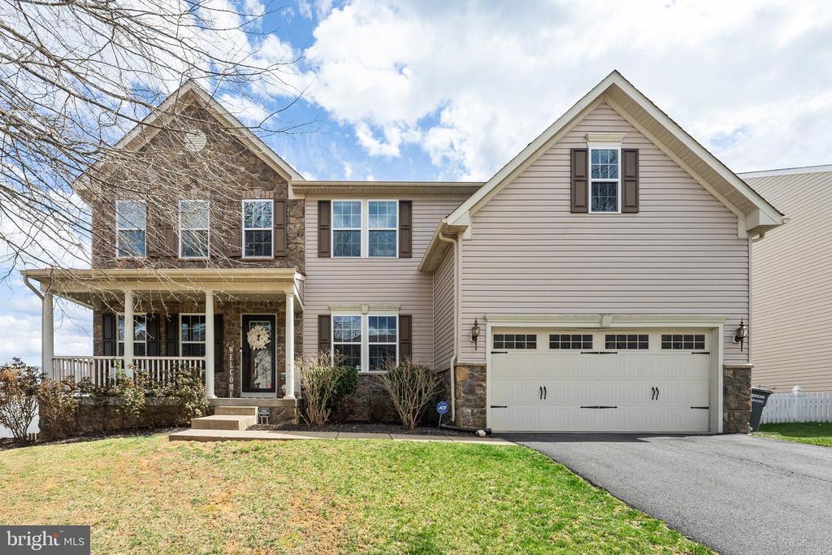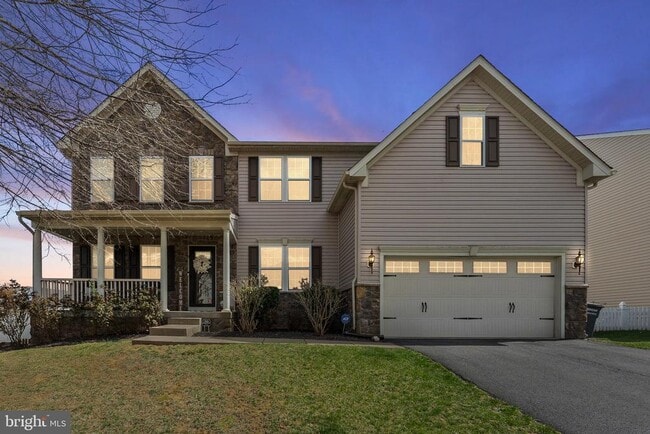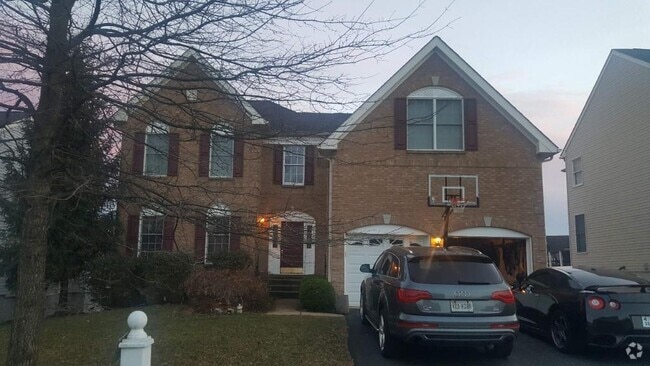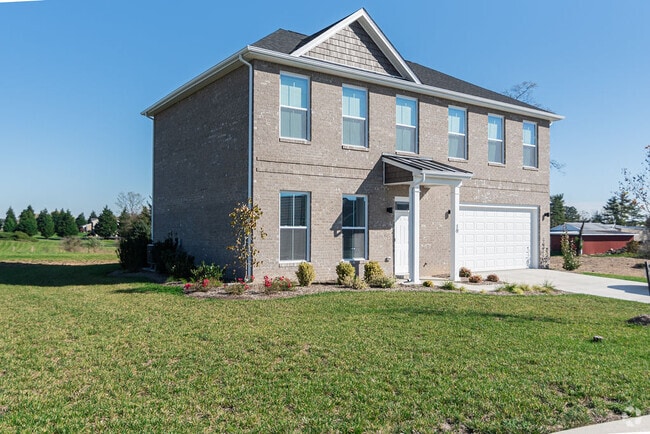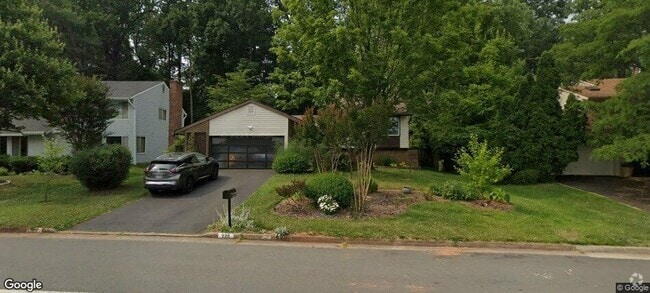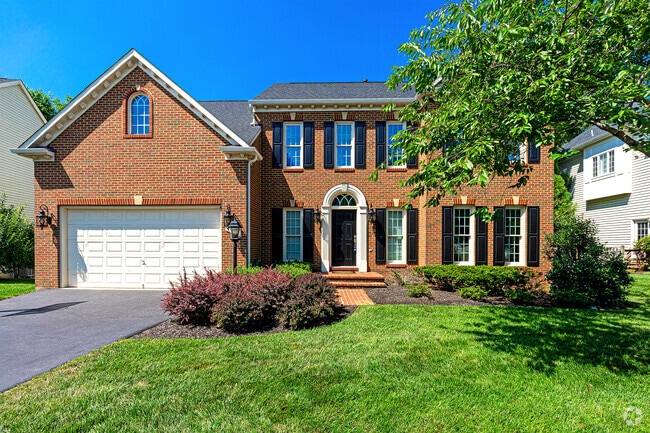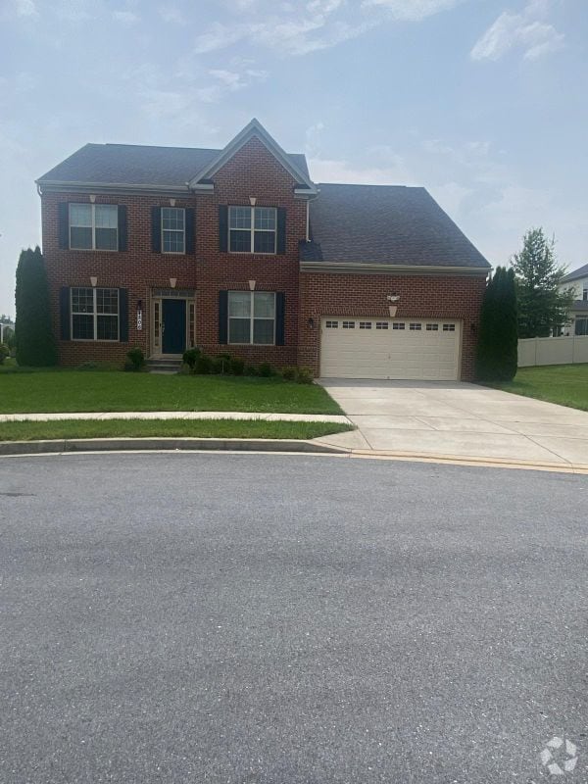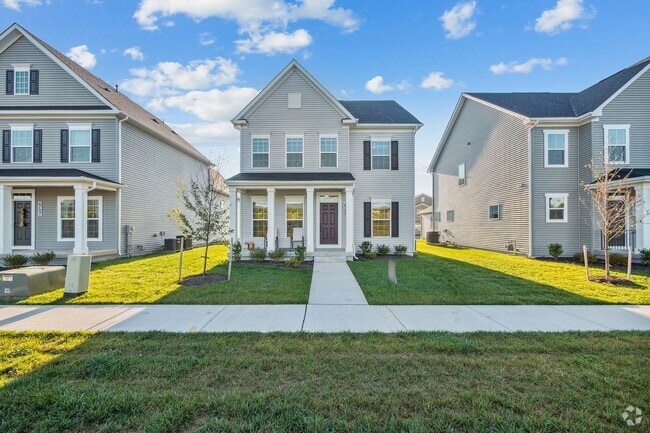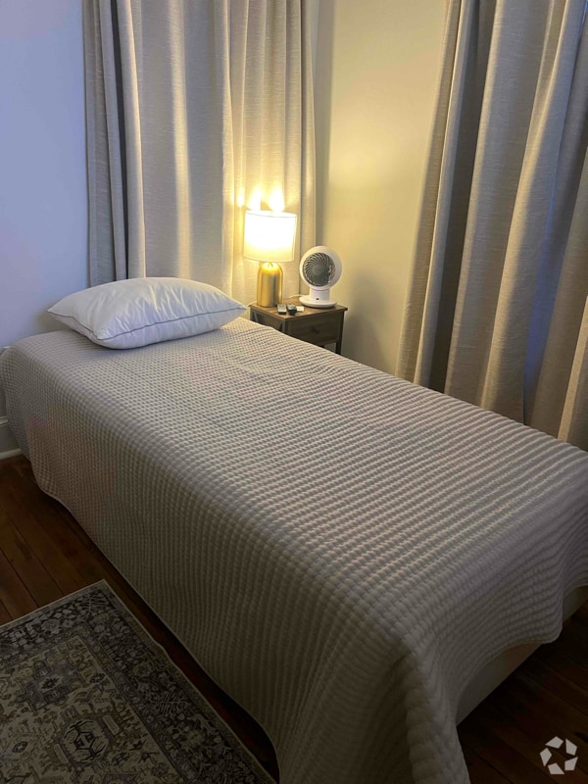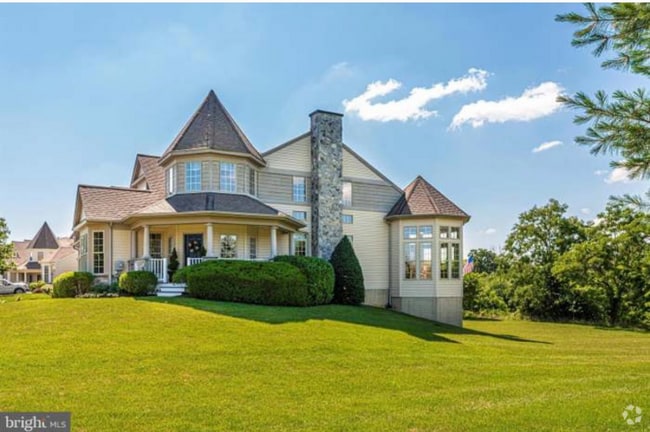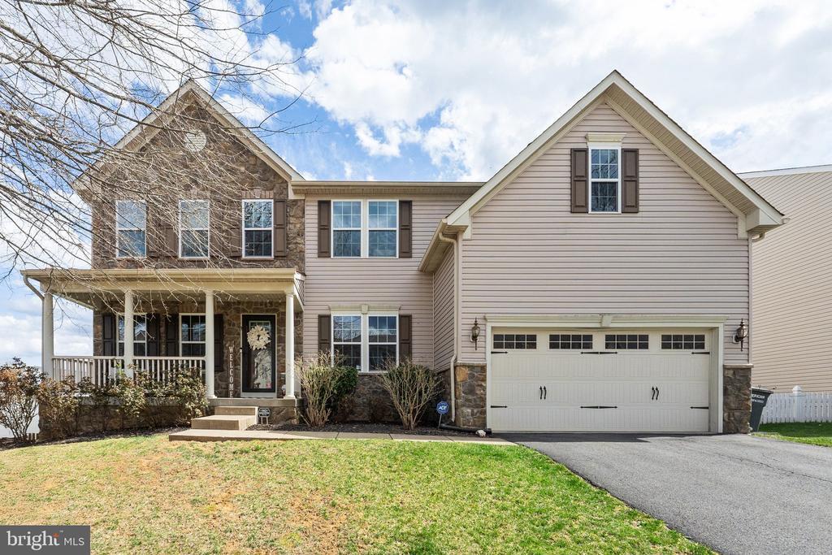9 Eisentown Drive
Lovettsville, VA 20180
-
Bedrooms
5
-
Bathrooms
3.5
-
Square Feet
4,504 sq ft
-
Available
Available Now
Highlights
- Gourmet Kitchen
- Colonial Architecture
- Deck
- Recreation Room
- Wood Flooring
- Space For Rooms

About This Home
Welcome to 9 Eisentown Dr, a stunning 5-bedroom, 3.5-bath Colonial home in the heart of Lovettsville Town Center! Offering nearly 4,500 sq. ft. of luxurious living space, this move-in-ready home features a spacious and open floor plan, ideal for modern living. The gourmet kitchen boasts hardwood floors, ample cabinetry, modern appliances, and a sun-filled breakfast nook. The cozy family room is perfect for gatherings, while the formal living and dining rooms add a touch of elegance. Upstairs, the primary suite is a peaceful retreat with an en-suite bath, dual vanities, and a soaking tub. Four additional generously sized bedrooms provide flexibility for guests or home offices. The fully finished basement offers a large game room, full bath, and walkout access to the backyard. Enjoy the fully fenced backyard from your spacious deck, perfect for outdoor living and entertaining. With a two-car attached garage and ample parking, this home has it all. Located just steps from the new town center, you'll enjoy easy access to shopping, dining, and community events like MayFest, Oktoberfest, summer concerts, and movie nights. Commuting is a breeze with quick access to Route 7, making trips to Northern Virginia and D.C. effortless. Don’t miss this opportunity to enjoy the perfect blend of small-town charm and modern convenience. Schedule your showing today!
9 Eisentown Drive is a house located in Loudoun County and the 20180 ZIP Code. This area is served by the Loudoun County Public Schools attendance zone.
Home Details
Home Type
Year Built
Bedrooms and Bathrooms
Finished Basement
Flooring
Home Design
Interior Spaces
Kitchen
Laundry
Listing and Financial Details
Lot Details
Outdoor Features
Parking
Schools
Utilities
Views
Community Details
Amenities
Overview
Pet Policy
Recreation
Contact
- Listed by Arslan Jamil | Samson Properties
- Phone Number
- Contact
-
Source
 Bright MLS, Inc.
Bright MLS, Inc.
- Dishwasher
- Basement
| Colleges & Universities | Distance | ||
|---|---|---|---|
| Colleges & Universities | Distance | ||
| Drive: | 31 min | 18.8 mi | |
| Drive: | 41 min | 22.5 mi | |
| Drive: | 40 min | 25.4 mi | |
| Drive: | 43 min | 27.7 mi |
 The GreatSchools Rating helps parents compare schools within a state based on a variety of school quality indicators and provides a helpful picture of how effectively each school serves all of its students. Ratings are on a scale of 1 (below average) to 10 (above average) and can include test scores, college readiness, academic progress, advanced courses, equity, discipline and attendance data. We also advise parents to visit schools, consider other information on school performance and programs, and consider family needs as part of the school selection process.
The GreatSchools Rating helps parents compare schools within a state based on a variety of school quality indicators and provides a helpful picture of how effectively each school serves all of its students. Ratings are on a scale of 1 (below average) to 10 (above average) and can include test scores, college readiness, academic progress, advanced courses, equity, discipline and attendance data. We also advise parents to visit schools, consider other information on school performance and programs, and consider family needs as part of the school selection process.
View GreatSchools Rating Methodology
Data provided by GreatSchools.org © 2025. All rights reserved.
You May Also Like
Similar Rentals Nearby
What Are Walk Score®, Transit Score®, and Bike Score® Ratings?
Walk Score® measures the walkability of any address. Transit Score® measures access to public transit. Bike Score® measures the bikeability of any address.
What is a Sound Score Rating?
A Sound Score Rating aggregates noise caused by vehicle traffic, airplane traffic and local sources
