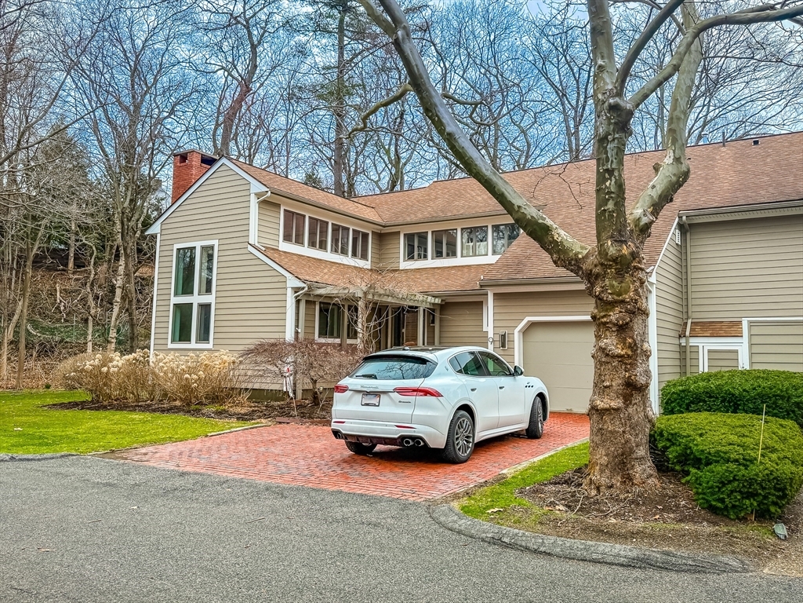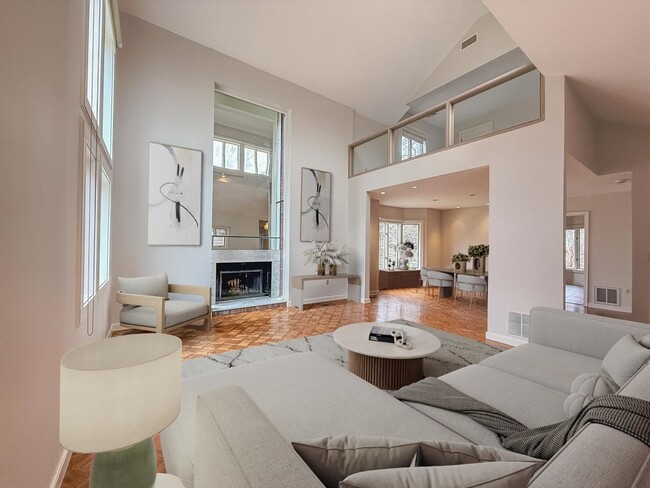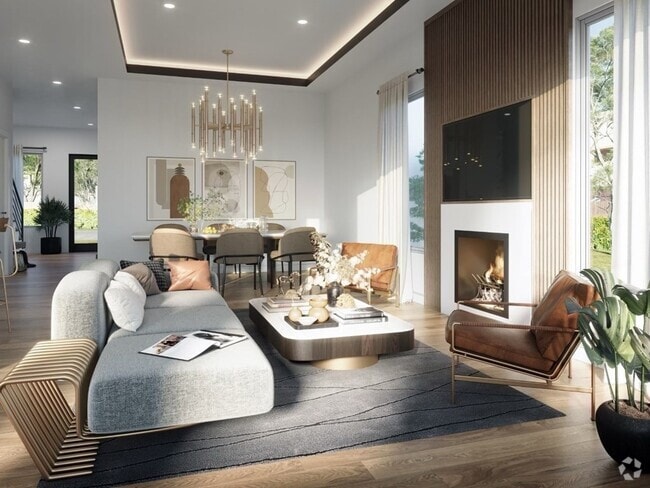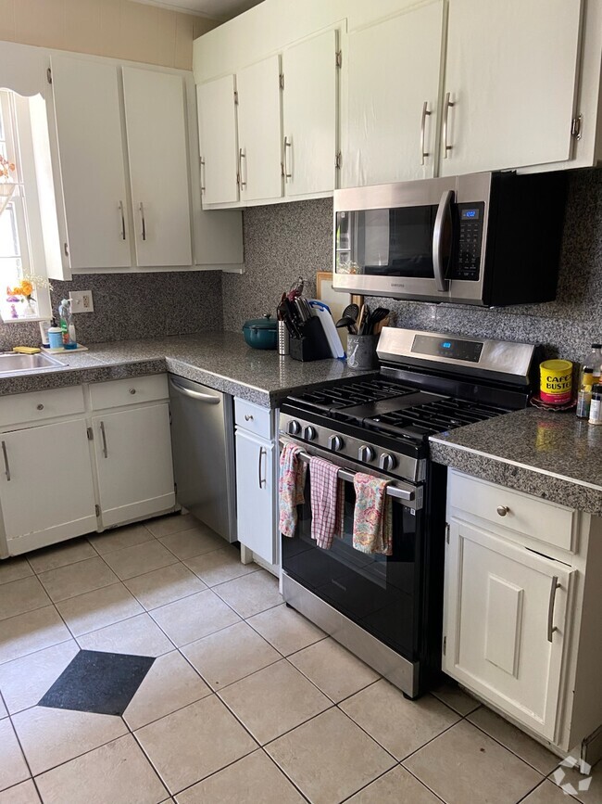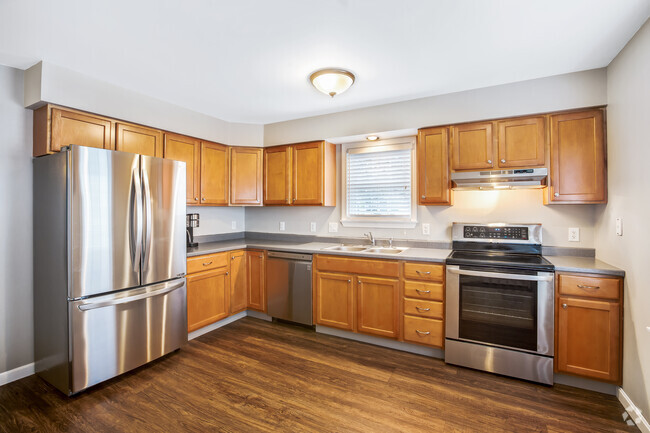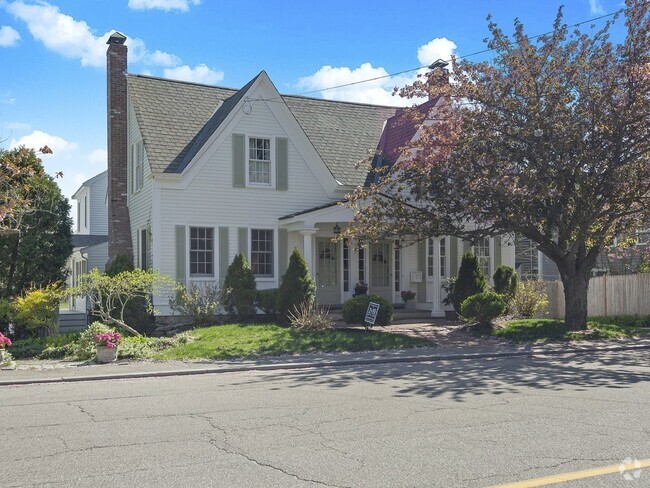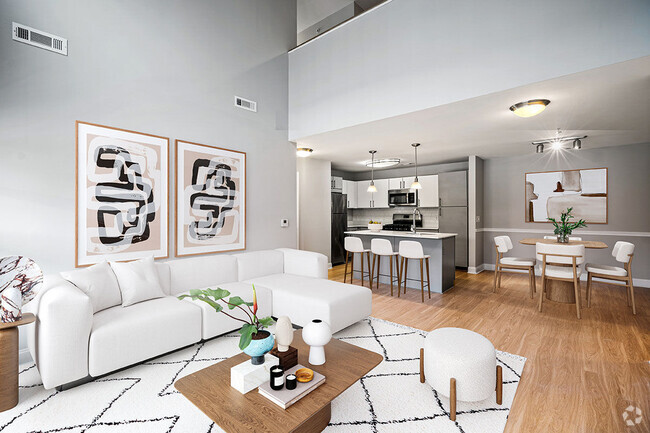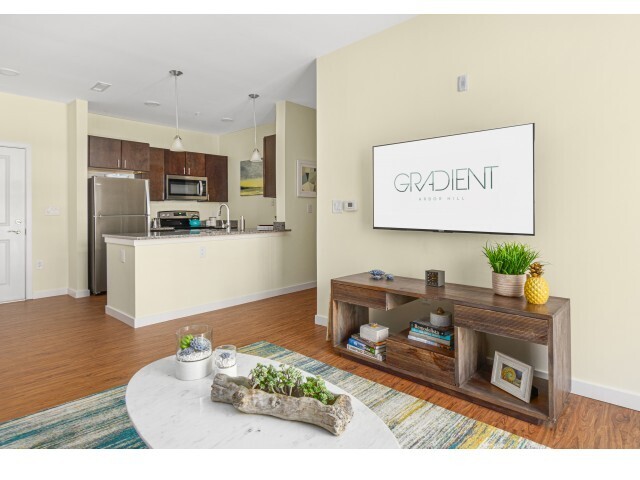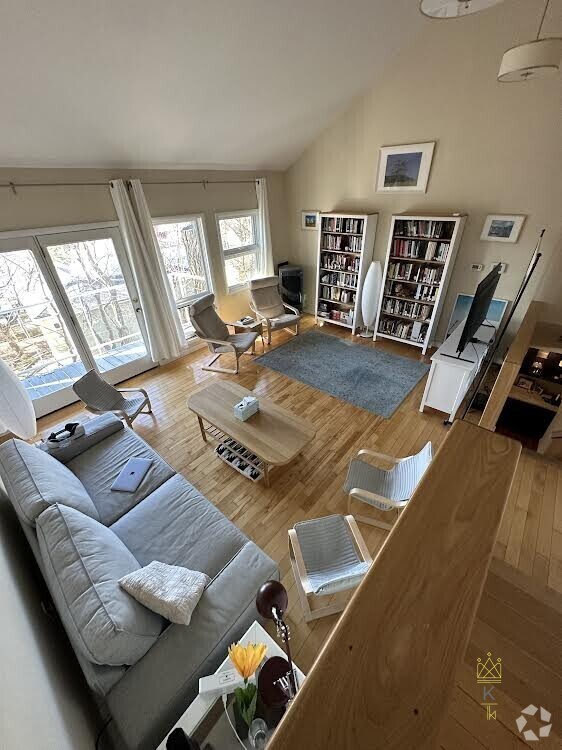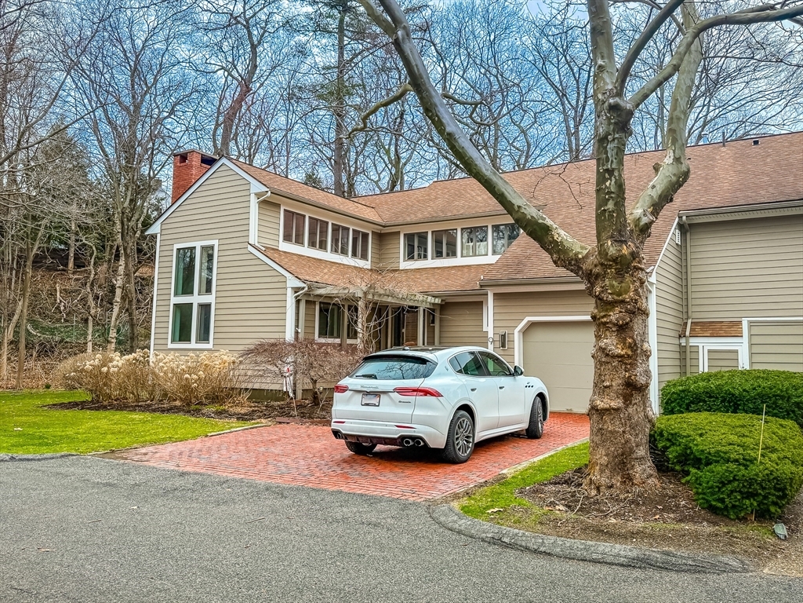9 Benjamin Pl
Brookline, MA 02467
-
Bedrooms
2
-
Bathrooms
2.5
-
Square Feet
2,242 sq ft
-
Available
Available Now
Highlights
- Medical Services
- Open Floorplan
- Landscaped Professionally
- Property is near public transit
- Vaulted Ceiling
- Wood Flooring

About This Home
A rare opportunity! This townhome combines the comforts of a private home w/the convenience of a prime location in sought-after community "The Hollows". Tucked away at the end of a cul-de-sac & abutting Putterham Golf Club. Inside,the living room impresses w/dramatic two-story vaulted ceilings and an abundance of natural light. Open-concept layout flows into the dining area,making it ideal for both everyday living & entertaining. The kitchen features SS appliances,granite counters,cozy breakfast nook & direct access to the patio and green space beyond—perfect for summer grilling. The first-floor primary suite offers comfort and convenience,complete w/generous closets,slider to the outdoors & en-suite bath. A half bath completes the main level. Upstairs you will find a loft-style room that overlooks the living area below,spacious second bedroom,a full bath,in-unit laundry,office,sitting room & cedar closet. Available for move in now or May 1—don’t miss this unique opportunity
9 Benjamin Pl is a townhome located in Norfolk County and the 02467 ZIP Code. This area is served by the Brookline attendance zone.
Home Details
Year Built
Accessible Home Design
Basement
Bedrooms and Bathrooms
Flooring
Home Design
Interior Spaces
Kitchen
Laundry
Listing and Financial Details
Location
Lot Details
Outdoor Features
Parking
Utilities
Community Details
Amenities
Overview
Pet Policy
Recreation
Fees and Policies
The fees below are based on community-supplied data and may exclude additional fees and utilities.
Pet policies are negotiable.
Contact
- Listed by Modern Nest Group | Modern Nest Group
- Phone Number
-
Source
 MLS Property Information Network
MLS Property Information Network
- Dishwasher
- Disposal
- Microwave
- Range
- Refrigerator
- Patio
As Boston's urban center expands outward, South Brookline remains one of the few truly green spaces in the greater Boston area. Known for rolling hills and large estates, a trip through the neighborhood reminds visitors of an earlier, more peaceful New England. This rural ambiance exists just a short drive from Boston proper, making South Brookline a popular location for family-minded professionals who commute into the city, yet still enjoy the family benefits of the top-rated Brookline school system.
Learn more about living in South Brookline| Colleges & Universities | Distance | ||
|---|---|---|---|
| Colleges & Universities | Distance | ||
| Drive: | 8 min | 3.7 mi | |
| Drive: | 8 min | 3.9 mi | |
| Drive: | 8 min | 4.1 mi | |
| Drive: | 8 min | 4.5 mi |
 The GreatSchools Rating helps parents compare schools within a state based on a variety of school quality indicators and provides a helpful picture of how effectively each school serves all of its students. Ratings are on a scale of 1 (below average) to 10 (above average) and can include test scores, college readiness, academic progress, advanced courses, equity, discipline and attendance data. We also advise parents to visit schools, consider other information on school performance and programs, and consider family needs as part of the school selection process.
The GreatSchools Rating helps parents compare schools within a state based on a variety of school quality indicators and provides a helpful picture of how effectively each school serves all of its students. Ratings are on a scale of 1 (below average) to 10 (above average) and can include test scores, college readiness, academic progress, advanced courses, equity, discipline and attendance data. We also advise parents to visit schools, consider other information on school performance and programs, and consider family needs as part of the school selection process.
View GreatSchools Rating Methodology
Transportation options available in Brookline include Chestnut Hill Station, located 2.1 miles from 9 Benjamin Pl. 9 Benjamin Pl is near General Edward Lawrence Logan International, located 10.7 miles or 21 minutes away.
| Transit / Subway | Distance | ||
|---|---|---|---|
| Transit / Subway | Distance | ||
|
|
Drive: | 4 min | 2.1 mi |
|
|
Drive: | 5 min | 2.6 mi |
|
|
Drive: | 5 min | 2.7 mi |
|
|
Drive: | 6 min | 2.7 mi |
|
|
Drive: | 5 min | 2.7 mi |
| Commuter Rail | Distance | ||
|---|---|---|---|
| Commuter Rail | Distance | ||
|
|
Drive: | 4 min | 2.0 mi |
|
|
Drive: | 5 min | 2.2 mi |
|
|
Drive: | 6 min | 2.7 mi |
|
|
Drive: | 5 min | 2.7 mi |
|
|
Drive: | 6 min | 3.0 mi |
| Airports | Distance | ||
|---|---|---|---|
| Airports | Distance | ||
|
General Edward Lawrence Logan International
|
Drive: | 21 min | 10.7 mi |
Time and distance from 9 Benjamin Pl.
| Shopping Centers | Distance | ||
|---|---|---|---|
| Shopping Centers | Distance | ||
| Drive: | 3 min | 1.4 mi | |
| Drive: | 4 min | 2.1 mi | |
| Drive: | 5 min | 2.2 mi |
| Parks and Recreation | Distance | ||
|---|---|---|---|
| Parks and Recreation | Distance | ||
|
Frederick Law Olmsted National Historic Site
|
Drive: | 4 min | 2.0 mi |
|
Arnold Arboretum of Harvard University
|
Drive: | 3 min | 2.1 mi |
|
Brook Farm Historic Site
|
Drive: | 5 min | 2.4 mi |
|
Hammond Pond Reservation
|
Drive: | 4 min | 2.6 mi |
|
Chestnut Hill Reservation
|
Drive: | 5 min | 2.7 mi |
| Hospitals | Distance | ||
|---|---|---|---|
| Hospitals | Distance | ||
| Walk: | 17 min | 0.9 mi | |
| Drive: | 4 min | 1.6 mi | |
| Drive: | 5 min | 2.4 mi |
| Military Bases | Distance | ||
|---|---|---|---|
| Military Bases | Distance | ||
| Drive: | 22 min | 12.8 mi | |
| Drive: | 29 min | 16.7 mi |
You May Also Like
Similar Rentals Nearby
What Are Walk Score®, Transit Score®, and Bike Score® Ratings?
Walk Score® measures the walkability of any address. Transit Score® measures access to public transit. Bike Score® measures the bikeability of any address.
What is a Sound Score Rating?
A Sound Score Rating aggregates noise caused by vehicle traffic, airplane traffic and local sources
