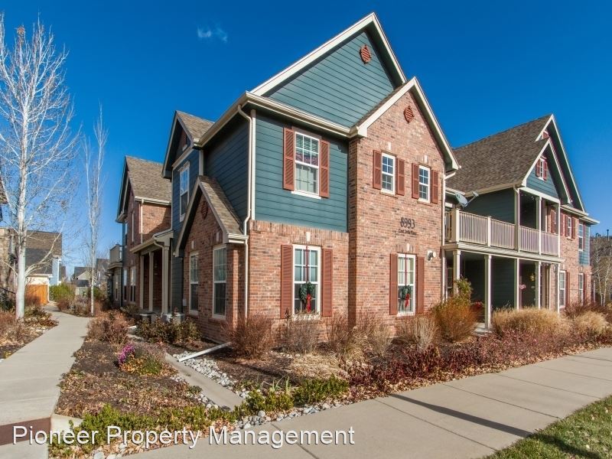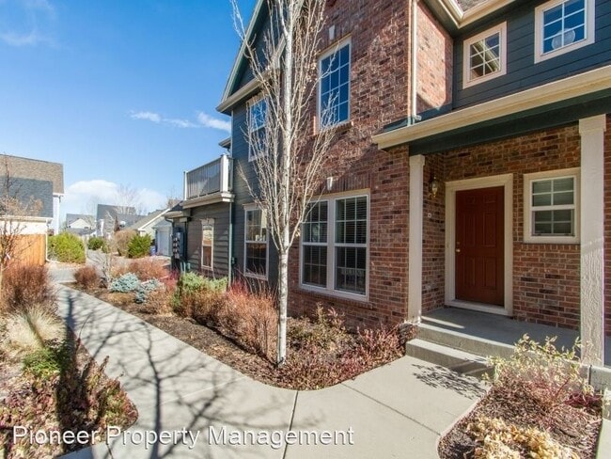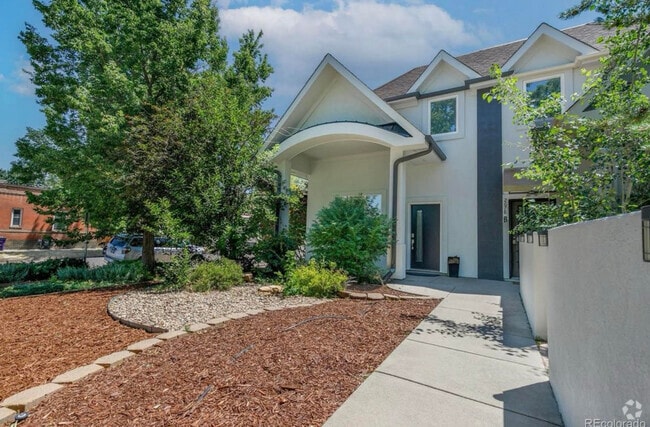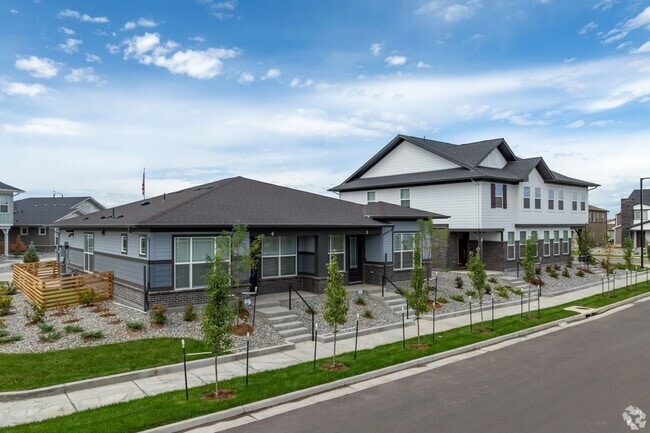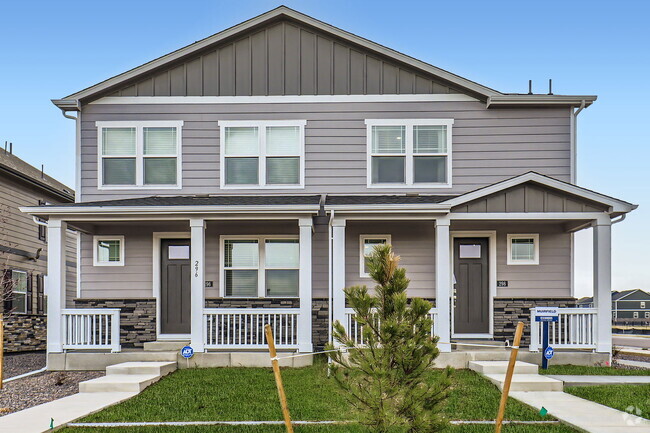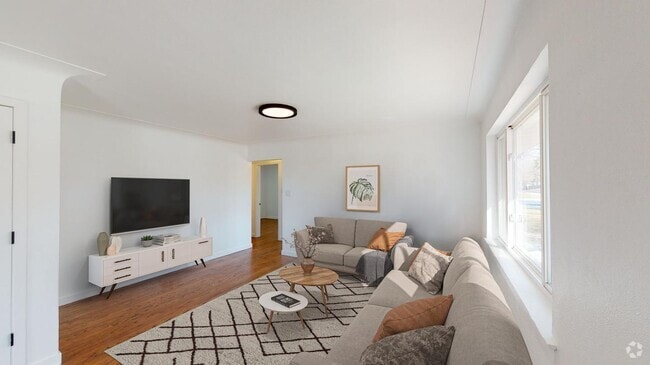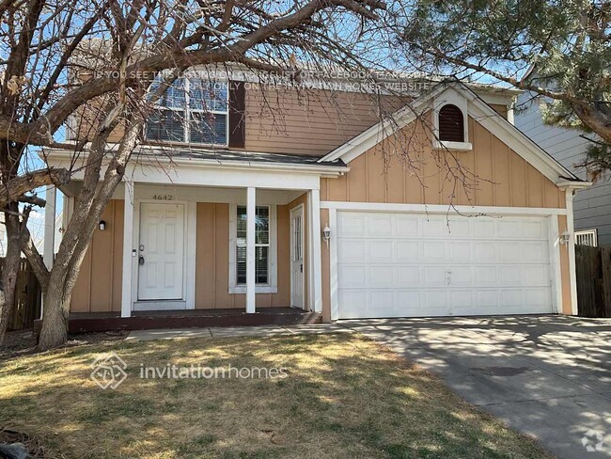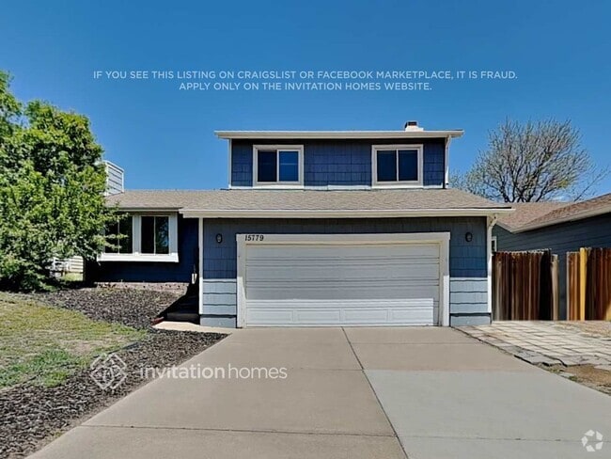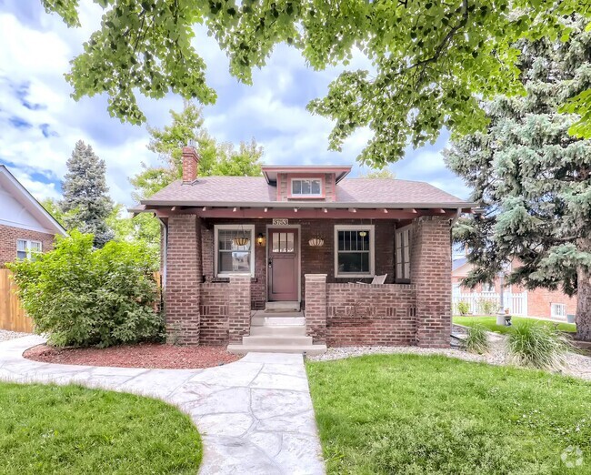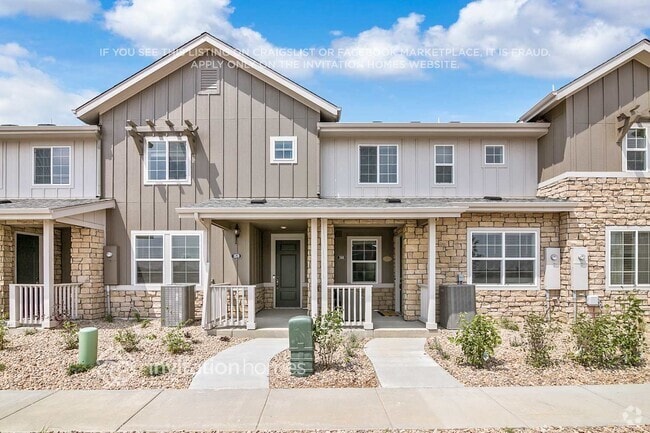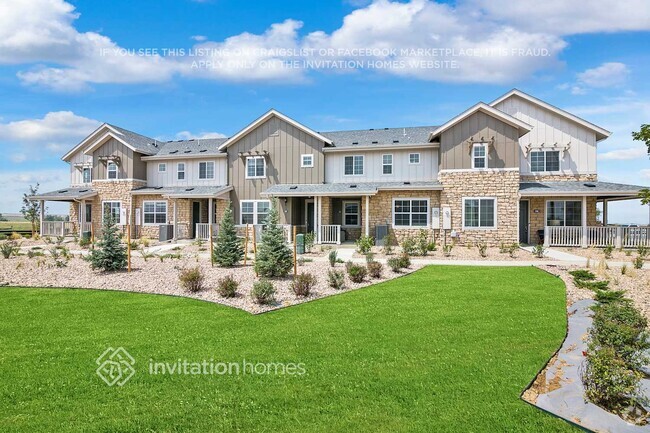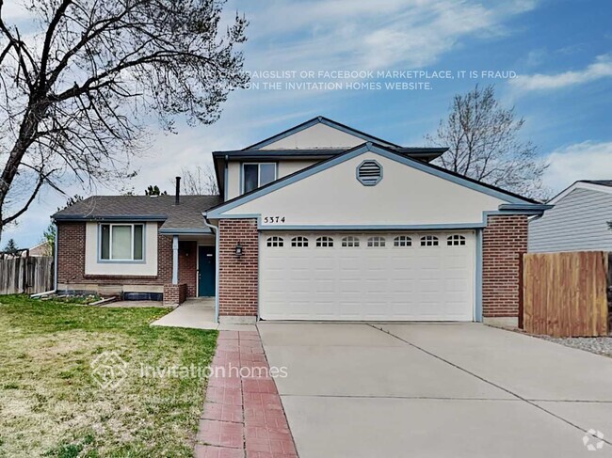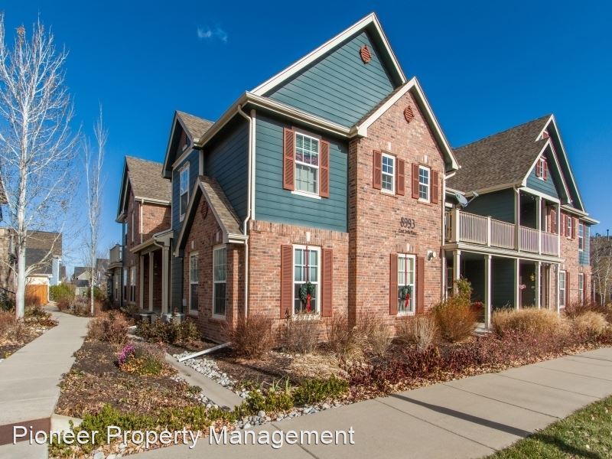8993 E 24th Pl
Denver, CO 80238

Check Back Soon for Upcoming Availability
| Beds | Baths | Average SF |
|---|---|---|
| 2 Bedrooms 2 Bedrooms 2 Br | 2.5 Baths 2.5 Baths 2.5 Ba | 1,357 SF |
Fees and Policies
The fees below are based on community-supplied data and may exclude additional fees and utilities.
- Dogs Allowed
-
Fees not specified
-
Weight limit--
-
Pet Limit--
About This Property
(970) 500-5527 - Spacious Townhome With Attached 2 Car Garage and Central AC! - Property is currently occupied. Please do not disturb occupants. Available for a 1 year lease! 2 Bedroom, 2.5 Bath Townhome with over 1350 sq ft located in the South End neighborhood of Central Park available for occupancy 4/29, showings begin on 4/20. Available for 1 year lease. Enjoy the unique open floor plan and features including vaulted ceilings, hardwood floors, private balcony and upper level loft. Chefs upgraded kitchen with stainless appliances and huge walk-in pantry. Oversized main suite includes 5 piece bath and spacious walk-in closet. Additional features include Central Air, attached 2 car garage and ample storage throughout. Located just 1 block from Puddle Jumper Pool! Close proximity to Stanley Marketplace, East Bridge Town Center, Central Park Rec Center, Bluff Lake Nature Center, Greenway Park & Westerly Creek with miles of trails and paths, Central Park (formerly Stapleton) Town Center, five additional community pools, dog park, tennis courts. Highly rated Denver schools nearby: Westerly Creek/Bill Roberts/Denver Discovery/Swigert/Isabella Bird/High Tech/DSA/DSST. Location convenient to Central Park Light Rail, Downtown, DIA & Fitzsimons/Anschutz Medical Campus and nearby access to I-70. Located in the Denver School District near the following schools: Elementary: Westerly Creek Middle: Bill Roberts E-8 High: Northfield HOW TO SCHEDULE A TOUR * To request a tour, schedule via: rentmedenver.com/available-properties. *Complete prescreens are required for all candidates. *Face Masks are required at all times during showings. No food or drink. *Zillow 'Request a Tour' option is not currently available. APPLICATION DETAILS *Property Tour Required with at least 48hrs notice. *Water, sewer and trash removal will be included in rent for an additional $65/month. *Non-refundable application fee is $60.00 per person (see application Terms of Agreement for details). *If approved, a lease preparation and administration fee of 15% of one month's gross rent is required. *Refundable security deposit equal to 85% of one month's gross rent is required. TENANT QUALIFICATION CRITERIA *Total income of at least 3X monthly charges & 620+ credit score is required. *Co-Signers will not be considered to fulfill any qualification requirement. *No more than 3 unrelated parties are allowed. *Complete criteria is available at: RentMeDenver.com *Pets considered with $250/pet deposit. No Large or Dangerous Dogs. No more than 2 pets total will be considered. *Pet fee: $35/mth for 1 pet; $45/mth for 2 pets. *Other terms, fees, and conditions may apply RESIDENT ADVANTAGE PROGRAM! *Residents are automatically enrolled in the Pioneer Property Management Resident Advantage Program for $30/month which includes: *Liability & Renter's Insurance (property liability coverage of $100,000 and personal property up to $5,000) *Furnace Filter Program (if property eligible, to assist with lease requirements) *Free Online ACH Payments (pay from your phone!) *Online Portal (document storage, online maintenance requests, etc) *24/7/365 emergency and maintenance support *Home Purchase Credit Program (utilize PPM’s brokerage services to purchase a property and receive a credit at closing) All information is deemed reliable but not guaranteed and is subject to change. If you have additional questions you can contact us at: info@rentmedenver.com Pioneer Property Management 4175 Harlan St. #140 Wheat Ridge, CO 80033 RentMeDenver.com (RLNE6555058) Other Amenities: Other (stainless appliances, hardwood floors, mountain views), Patio, Balcony, Deck. Appliances: Dishwasher, Air Conditioning, Washer & Dryer, Microwave. Pet policies: Small Dogs Allowed, Cats Allowed, Large Dogs Allowed.
8993 E 24th Pl is a house located in Denver County and the 80238 ZIP Code. This area is served by the Denver County 1 attendance zone.
Unique Features
- Amenities - stainless appliances, hardwood floors, mountain views
House Features
- Washer/Dryer
- Air Conditioning
- Dishwasher
Formerly known as Stapleton, Central Park sits just eight miles east of Downtown Denver. This convenient community boasts picturesque homes that provide city living with a suburban feel, making it one of the most charming neighborhoods in the Mile High-City. The tight-knit community is comprised of sub neighborhoods, schools, shopping destinations, a public library, and, of course, Central Park. The neighborhood’s namesake park is the 80-acre centerpiece of the community. This charming park provides a whimsical playground, an amphitheater, fountains, a lake, indoor facilities, and so much more. Central Park isn’t the only outdoor space in the neighborhood. Several other parks, trails, and dog parks can be found throughout the community, ensuring that residents always have something new to explore. The commercial developments are situated along the western edge of the neighborhood.
Learn more about living in Central ParkBelow are rent ranges for similar nearby apartments
| Beds | Average Size | Lowest | Typical | Premium |
|---|---|---|---|---|
| Studio Studio Studio | 509 Sq Ft | $775 | $1,961 | $5,633 |
| 1 Bed 1 Bed 1 Bed | 714-715 Sq Ft | $857 | $2,151 | $13,337 |
| 2 Beds 2 Beds 2 Beds | 1092-1094 Sq Ft | $1,050 | $2,836 | $7,351 |
| 3 Beds 3 Beds 3 Beds | 1511 Sq Ft | $1,521 | $4,006 | $14,475 |
| 4 Beds 4 Beds 4 Beds | 2967 Sq Ft | $2,450 | $4,068 | $7,900 |
- Washer/Dryer
- Air Conditioning
- Dishwasher
- Amenities - stainless appliances, hardwood floors, mountain views
| Colleges & Universities | Distance | ||
|---|---|---|---|
| Colleges & Universities | Distance | ||
| Drive: | 6 min | 2.0 mi | |
| Drive: | 8 min | 3.8 mi | |
| Drive: | 13 min | 6.5 mi | |
| Drive: | 20 min | 7.7 mi |
 The GreatSchools Rating helps parents compare schools within a state based on a variety of school quality indicators and provides a helpful picture of how effectively each school serves all of its students. Ratings are on a scale of 1 (below average) to 10 (above average) and can include test scores, college readiness, academic progress, advanced courses, equity, discipline and attendance data. We also advise parents to visit schools, consider other information on school performance and programs, and consider family needs as part of the school selection process.
The GreatSchools Rating helps parents compare schools within a state based on a variety of school quality indicators and provides a helpful picture of how effectively each school serves all of its students. Ratings are on a scale of 1 (below average) to 10 (above average) and can include test scores, college readiness, academic progress, advanced courses, equity, discipline and attendance data. We also advise parents to visit schools, consider other information on school performance and programs, and consider family needs as part of the school selection process.
View GreatSchools Rating Methodology
Data provided by GreatSchools.org © 2025. All rights reserved.
Transportation options available in Denver include Peoria Station, located 3.1 miles from 8993 E 24th Pl. 8993 E 24th Pl is near Denver International, located 18.1 miles or 25 minutes away.
| Transit / Subway | Distance | ||
|---|---|---|---|
| Transit / Subway | Distance | ||
| Drive: | 7 min | 3.1 mi | |
| Drive: | 6 min | 3.2 mi | |
| Drive: | 8 min | 4.1 mi | |
| Drive: | 11 min | 5.1 mi | |
| Drive: | 11 min | 5.4 mi |
| Commuter Rail | Distance | ||
|---|---|---|---|
| Commuter Rail | Distance | ||
| Drive: | 5 min | 2.0 mi | |
| Drive: | 5 min | 2.0 mi | |
| Drive: | 7 min | 3.0 mi | |
| Drive: | 7 min | 3.1 mi | |
| Drive: | 10 min | 4.7 mi |
| Airports | Distance | ||
|---|---|---|---|
| Airports | Distance | ||
|
Denver International
|
Drive: | 25 min | 18.1 mi |
Time and distance from 8993 E 24th Pl.
| Shopping Centers | Distance | ||
|---|---|---|---|
| Shopping Centers | Distance | ||
| Drive: | 4 min | 1.4 mi | |
| Drive: | 3 min | 1.4 mi | |
| Drive: | 4 min | 1.9 mi |
| Parks and Recreation | Distance | ||
|---|---|---|---|
| Parks and Recreation | Distance | ||
|
Bluff Lake Nature Center
|
Drive: | 4 min | 2.0 mi |
|
Sand Creek Regional Greenway
|
Drive: | 6 min | 2.7 mi |
|
Denver Museum of Nature & Science
|
Drive: | 8 min | 3.5 mi |
|
City of Axum Park
|
Drive: | 7 min | 3.5 mi |
|
Del Mar Park
|
Drive: | 8 min | 3.9 mi |
| Hospitals | Distance | ||
|---|---|---|---|
| Hospitals | Distance | ||
| Drive: | 8 min | 3.3 mi | |
| Drive: | 8 min | 3.8 mi | |
| Drive: | 9 min | 3.9 mi |
| Military Bases | Distance | ||
|---|---|---|---|
| Military Bases | Distance | ||
| Drive: | 37 min | 12.7 mi | |
| Drive: | 86 min | 68.6 mi | |
| Drive: | 95 min | 78.3 mi |
You May Also Like
Applicant has the right to provide the property manager or owner with a Portable Tenant Screening Report (PTSR) that is not more than 30 days old, as defined in § 38-12-902(2.5), Colorado Revised Statutes; and 2) if Applicant provides the property manager or owner with a PTSR, the property manager or owner is prohibited from: a) charging Applicant a rental application fee; or b) charging Applicant a fee for the property manager or owner to access or use the PTSR.
Similar Rentals Nearby
-
-
-
1 / 18
-
-
-
-
-
-
-
What Are Walk Score®, Transit Score®, and Bike Score® Ratings?
Walk Score® measures the walkability of any address. Transit Score® measures access to public transit. Bike Score® measures the bikeability of any address.
What is a Sound Score Rating?
A Sound Score Rating aggregates noise caused by vehicle traffic, airplane traffic and local sources
