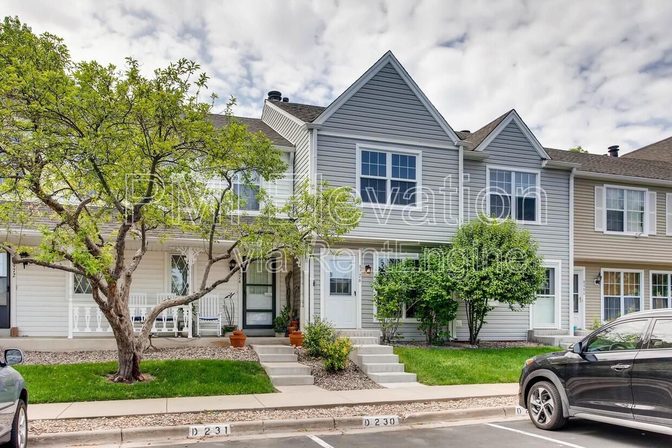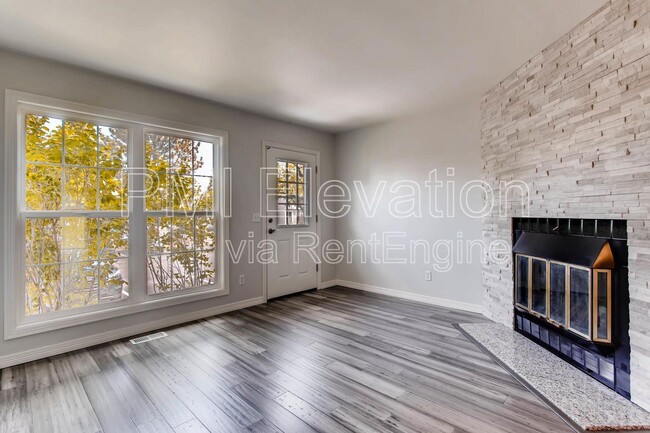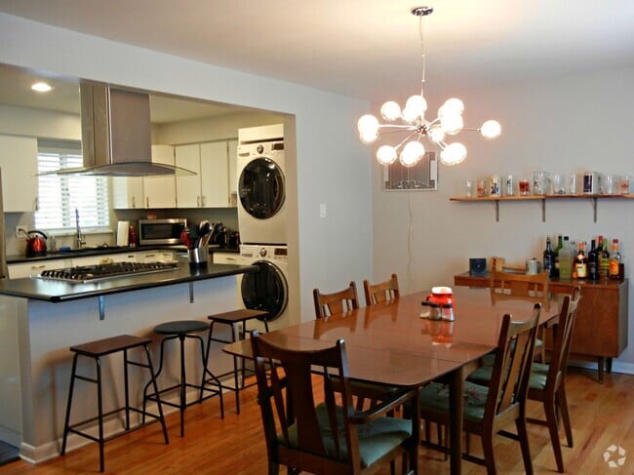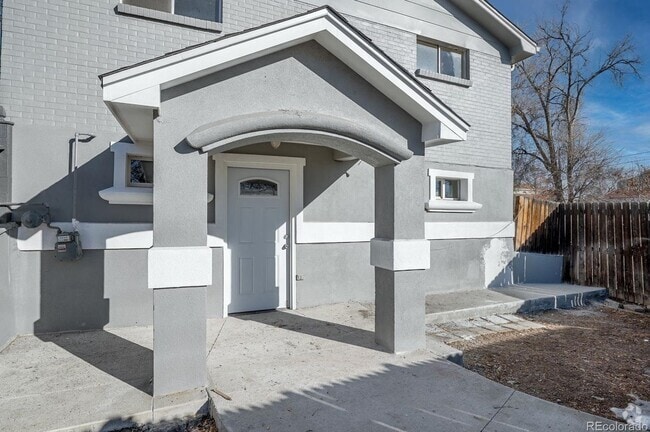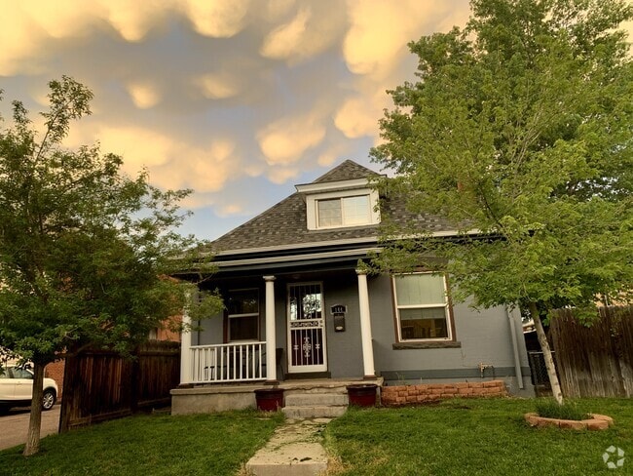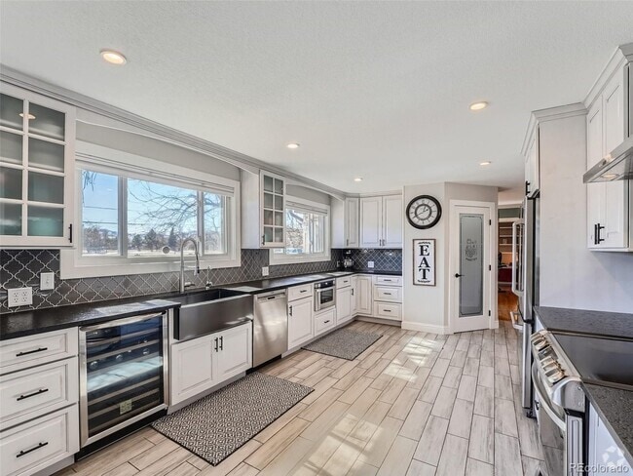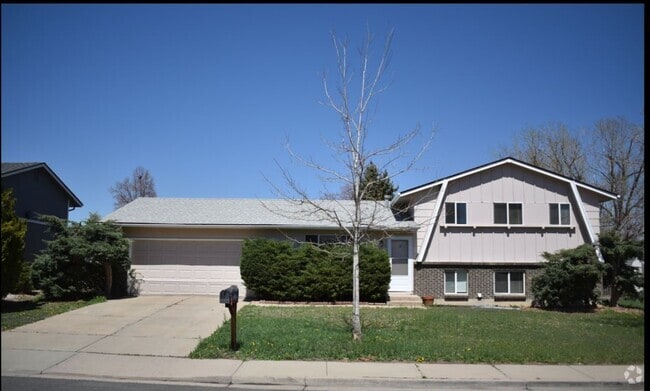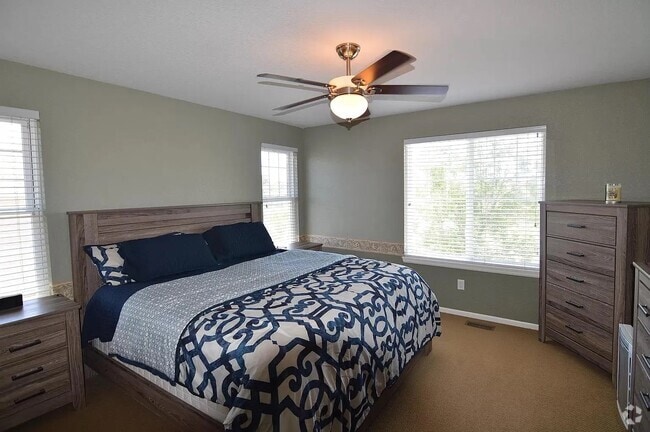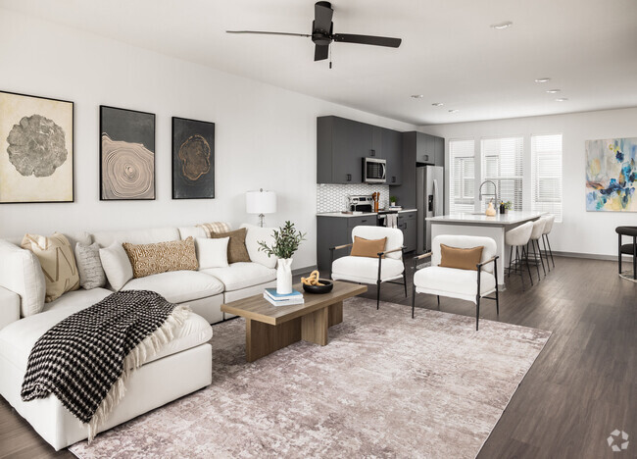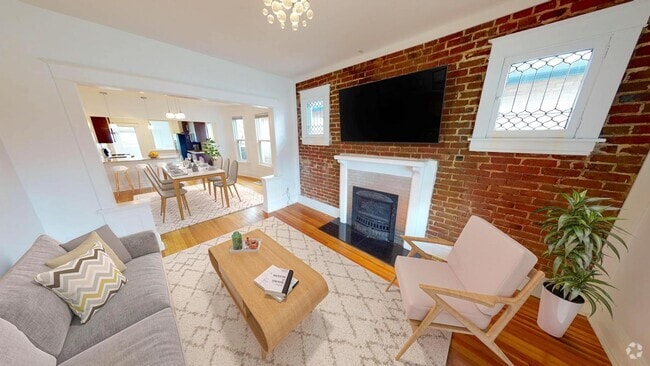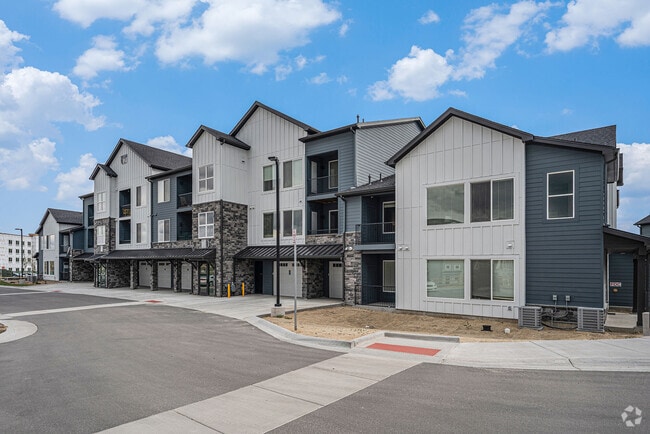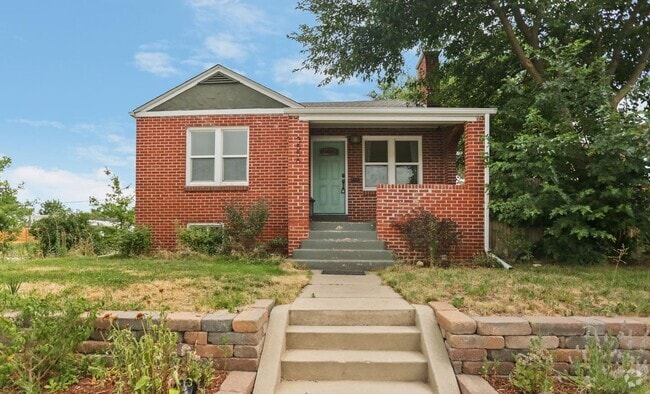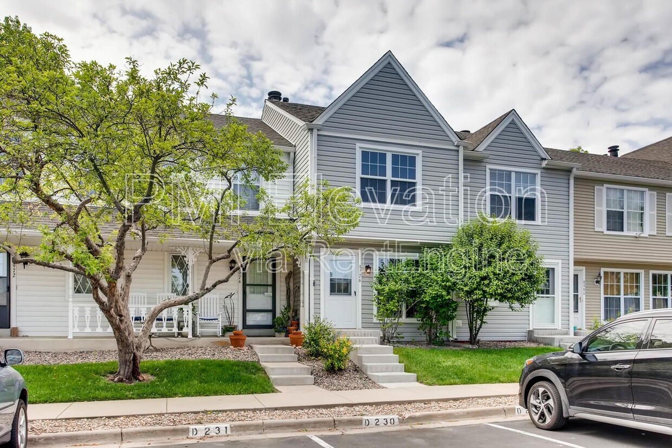8976 W Dartmouth Pl
Lakewood, CO 80227
-
Bedrooms
2
-
Bathrooms
2.5
-
Square Feet
1,036 sq ft
-
Available
Available Now

About This Home
Go to our website directly, Our listing looks WAY better there. Just search PMI Elevation in Google, and you will find us. It is really easy to do a virtual tour or video walkthrough or schedule a showing TODAY from that site, so give it a try. Welcome to this bright and stylish 2-bedroom, 2.5-bathroom townhome in the desirable San Francisco West community of Lakewood. Spanning two floors, this residence offers a well-balanced mix of comfort, functionality, and charm in a peaceful neighborhood setting. The main level features beautiful bamboo flooring and a striking stone-accented fireplace that adds a warm focal point to the living area. The kitchen offers granite countertops, white cabinetry, a subway tile backsplash, and stainless steel appliances. A sliding glass door opens to a private patio space—perfect for indoor-outdoor living. Upstairs, both bedrooms are generously sized and carpeted, each with its own bathroom featuring granite vanities and modern finishes. The layout offers great separation of space and privacy. Additional storage is available via the attic with pull-down stairs or in the crawlspace below. Enjoy one assigned parking spot conveniently located near the unit, plus ample guest parking throughout the community. As a resident, you'll also have access to the community pool and shared green spaces. Located in the Jefferson County School District, the home is within 3 miles of Bear Creek Lake Park, Kendrick Lake Park, Bear Valley Shopping Center, and numerous dining and grocery options. With easy access to Kipling, US-285, and Wadsworth Blvd, commuting to Downtown Denver or the mountains is a breeze. Visit our Website [PMIelevation] to view the 360 Degree Virtual Tour and to book a showing time. Seeking a(n) 11-month lease UTILITIES PAID BY RESIDENT: Electric, Gas, Water, Sewer, Trash, Recycling At PMI Elevation, we strive to provide an experience that is cost-effective and convenient. That’s why we provide a Resident Benefits Package (RBP) to address common headaches for our renters. Our program includes home and financial service packages that provide insurance, air filter changes, credit building and more at a rate of $46.95/month, added to every property as a required program. More details upon application. Total Monthly RBP Payment*: $46.95 *If you provide your own insurance policy, the RBP cost will be reduced by $11.95 which is the amount of the insurance premium billed by Second Nature Insurance Services (NPN No. 20224621). $75 Application fee per Adult over 18 Pet Application Fees, Monthly Pet Rent, Pet Deposits, and Initiation Fees are additional (See PMI Elevation website for Pet Policy) $100 Lease Document Preparation fee (Due after Application is Approved) Minimum Security Deposit equal to One Month Rent required at time of Lease execution, but Security Deposit can vary based on Multiple Factors (See PMI Elevation Minimum Rental Criteria on their website PMIelevation First Month's Rent due at Lease Execution $2.95 eCheck Fee per Rental Payment APPLICANT HAS THE RIGHT TO PROVIDE PMI ELEVATION WITH A PORTABLE TENANT SCREENING REPORT (PTSR) THAT IS NOT MORE THAN 30 DAYS OLD, AS DEFINED IN 38-12-902(2.5), COLORADO REVISED STATUTES; AND 2) IF APPLICANT PROVIDES PMI ELEVATION WITH A PTSR, PMI ELEVATION IS PROHIBITED FROM: A) CHARGING APPLICANT A RENTAL APPLICATION FEE; OR B) CHARGING APPLICANT A FEE FOR PMI ELEVATION TO ACCESS OR USE THE PTSR. An averaged Credit Score under 675 for all applicants will be required to have a Security Deposit of 2x the Monthly Rent Averaged Credit Scores under 600 will be declined. PMI Elevation MAY utilize an Offering System on any of our rental listings. We may allow showings for a set number of days (typically 7-10 days), and then prospective residents may submit an offer to rent, which includes the rental rate and move-in date, and then we screen the applications in the order of their highest-ranking position first. This posting is deemed reliable, but not guaranteed. Only listings on PMI Elevation's website are current. PMI Elevation takes multiple applications for each property and will screen each application until a signed lease is in place. Our application fee is non-refundable. If we do not start screening your application, we will refund your application fees. 360 Tour Link below or at PMI Elevation Website: PMI ELEVATION 13709 Omega Circle, Lone Tree, CO 80124 PMI ELEVATION REAL ESTATE LICENSE # EC100096467 Frequently Asked Questions: AVAILABILITY DATE: Available NOW PET ALLOWED AS FOLLOWS: Small Dogs (Under 40#), Medium Dogs (40#-100#), Large Dogs (100#+), Cats The monthly Pet Rent is $35 or 1.5% of the Monthly Rent, whichever is higher. Monthly Pet Rents will Apply (See PMI Elevation website for Pet Policy) Maximum Number of Pets Allowed: 2 $25 Petscreening Application Fee for First Pet, $20 for each additional pet SMOKING: No Smoking Allowed Inside Property SECTION 8/HOUSING ASSISTANCE: We participate in the Section 8 Housing Program Income Requirements: Minimum Monthly Income of Two times the rent charged on the residence with Verifiable Proof of Income by linking online bank accounts Application, Lease Terms, and Fees: Application Fee - $70 per Adult Pet Application Fees - $25 for First Pet, $20 for Each Additional Pet Deposit - $300 Minimum Security Deposit equal to One-Month Rent required at time of Lease execution, but Security Deposit can vary based on Multiple Factors (See PMI Elevation Minimum Rental Criteria on their website, PMIelevation). Based on your screening results, we may require up to 2x the Monthly Rental amount as a Security Deposit. $2.95 eCheck Fee per Rental Payment; Online Payments Only First Month's Rent due at Lease Execution / This posting is deemed reliable, but not guaranteed. Only listings on PMI Elevation's website are current. Leases starting in the last 10 days of the month will owe a prorated rent amount for that month plus a full month's rent for the following month due at lease signing before PMI Elevation executes a lease agreement. APPLICATION TURNAROUND TIME: 2-3 business days after the end of the offer period depending on how quickly your references respond to our inquiries GUARANTORS / CO-SIGNERS REQUIREMENTS: IF USING A GUARANTOR, THEIR Income of 4x the amount of Rent, 700+ Credit Score, Must complete an application and pay a $50 application fee, 2x Security Deposit Required for All leases with a Guarantor HOA FEE: Paid for by the Landlord *All information is deemed reliable but not guaranteed and is subject to change.* By submitting your information on this page you consent to being contacted by the Property Manager and RentEngine via SMS, phone, or email.
8976 W Dartmouth Pl is a house located in Jefferson County and the 80227 ZIP Code. This area is served by the Jeffco Public Schools attendance zone.
House Features
Dishwasher
Microwave
Fireplace
Carpet
- Fireplace
- Dishwasher
- Microwave
- Carpet
- Attic
- Patio
Contact
- Listed by PMI Elevation | PMI Elevation
- Phone Number
- Contact
- Fireplace
- Dishwasher
- Microwave
- Carpet
- Attic
- Patio
Nestled beside its namesake greenspace, Bear Creek has plenty of opportunities for outdoor recreation so residents can experience the active lifestyle many Coloradoans embrace. The neighborhood is located directly east of Bear Creek Lake Park, a 2,624-acre green space great for hiking, fishing, boating, camping, and more. The neighborhood also has several parks including Bear Creek Greenbelt Park, which has several ponds and wildlife. Several golf courses like Foothills Golf Course are near Bear Creek as well. With access to several major roadways including Highway 8, 285, and 121, Bear Creek residents can easily travel in other metro areas and Downtown Denver, which is only 10 miles northwest.
Learn more about living in Bear Creek| Colleges & Universities | Distance | ||
|---|---|---|---|
| Colleges & Universities | Distance | ||
| Drive: | 11 min | 4.7 mi | |
| Drive: | 16 min | 6.9 mi | |
| Drive: | 15 min | 8.4 mi | |
| Drive: | 15 min | 8.8 mi |
 The GreatSchools Rating helps parents compare schools within a state based on a variety of school quality indicators and provides a helpful picture of how effectively each school serves all of its students. Ratings are on a scale of 1 (below average) to 10 (above average) and can include test scores, college readiness, academic progress, advanced courses, equity, discipline and attendance data. We also advise parents to visit schools, consider other information on school performance and programs, and consider family needs as part of the school selection process.
The GreatSchools Rating helps parents compare schools within a state based on a variety of school quality indicators and provides a helpful picture of how effectively each school serves all of its students. Ratings are on a scale of 1 (below average) to 10 (above average) and can include test scores, college readiness, academic progress, advanced courses, equity, discipline and attendance data. We also advise parents to visit schools, consider other information on school performance and programs, and consider family needs as part of the school selection process.
View GreatSchools Rating Methodology
Data provided by GreatSchools.org © 2025. All rights reserved.
Transportation options available in Lakewood include Garrison, located 5.8 miles from 8976 W Dartmouth Pl. 8976 W Dartmouth Pl is near Denver International, located 35.6 miles or 50 minutes away.
| Transit / Subway | Distance | ||
|---|---|---|---|
| Transit / Subway | Distance | ||
|
|
Drive: | 13 min | 5.8 mi |
|
|
Drive: | 13 min | 5.9 mi |
|
|
Drive: | 12 min | 6.5 mi |
|
|
Drive: | 11 min | 6.5 mi |
|
|
Drive: | 17 min | 9.5 mi |
| Commuter Rail | Distance | ||
|---|---|---|---|
| Commuter Rail | Distance | ||
| Drive: | 21 min | 10.8 mi | |
| Drive: | 21 min | 10.8 mi | |
|
|
Drive: | 21 min | 11.4 mi |
| Drive: | 23 min | 11.4 mi | |
|
|
Drive: | 21 min | 11.6 mi |
| Airports | Distance | ||
|---|---|---|---|
| Airports | Distance | ||
|
Denver International
|
Drive: | 50 min | 35.6 mi |
Time and distance from 8976 W Dartmouth Pl.
| Shopping Centers | Distance | ||
|---|---|---|---|
| Shopping Centers | Distance | ||
| Walk: | 19 min | 1.0 mi | |
| Drive: | 4 min | 1.5 mi | |
| Drive: | 4 min | 1.6 mi |
| Parks and Recreation | Distance | ||
|---|---|---|---|
| Parks and Recreation | Distance | ||
|
Bear Creek Park
|
Drive: | 9 min | 4.7 mi |
|
Bear Creek Lake Park
|
Drive: | 9 min | 5.2 mi |
|
Dinosaur Ridge
|
Drive: | 13 min | 6.5 mi |
|
Morrison Natural History Museum
|
Drive: | 13 min | 6.7 mi |
|
Hudson Gardens
|
Drive: | 14 min | 8.5 mi |
| Hospitals | Distance | ||
|---|---|---|---|
| Hospitals | Distance | ||
| Drive: | 9 min | 5.1 mi | |
| Drive: | 12 min | 5.7 mi | |
| Drive: | 12 min | 5.7 mi |
| Military Bases | Distance | ||
|---|---|---|---|
| Military Bases | Distance | ||
| Drive: | 56 min | 25.7 mi | |
| Drive: | 86 min | 66.6 mi | |
| Drive: | 96 min | 76.3 mi |
You May Also Like
Applicant has the right to provide the property manager or owner with a Portable Tenant Screening Report (PTSR) that is not more than 30 days old, as defined in § 38-12-902(2.5), Colorado Revised Statutes; and 2) if Applicant provides the property manager or owner with a PTSR, the property manager or owner is prohibited from: a) charging Applicant a rental application fee; or b) charging Applicant a fee for the property manager or owner to access or use the PTSR.
Similar Rentals Nearby
What Are Walk Score®, Transit Score®, and Bike Score® Ratings?
Walk Score® measures the walkability of any address. Transit Score® measures access to public transit. Bike Score® measures the bikeability of any address.
What is a Sound Score Rating?
A Sound Score Rating aggregates noise caused by vehicle traffic, airplane traffic and local sources
