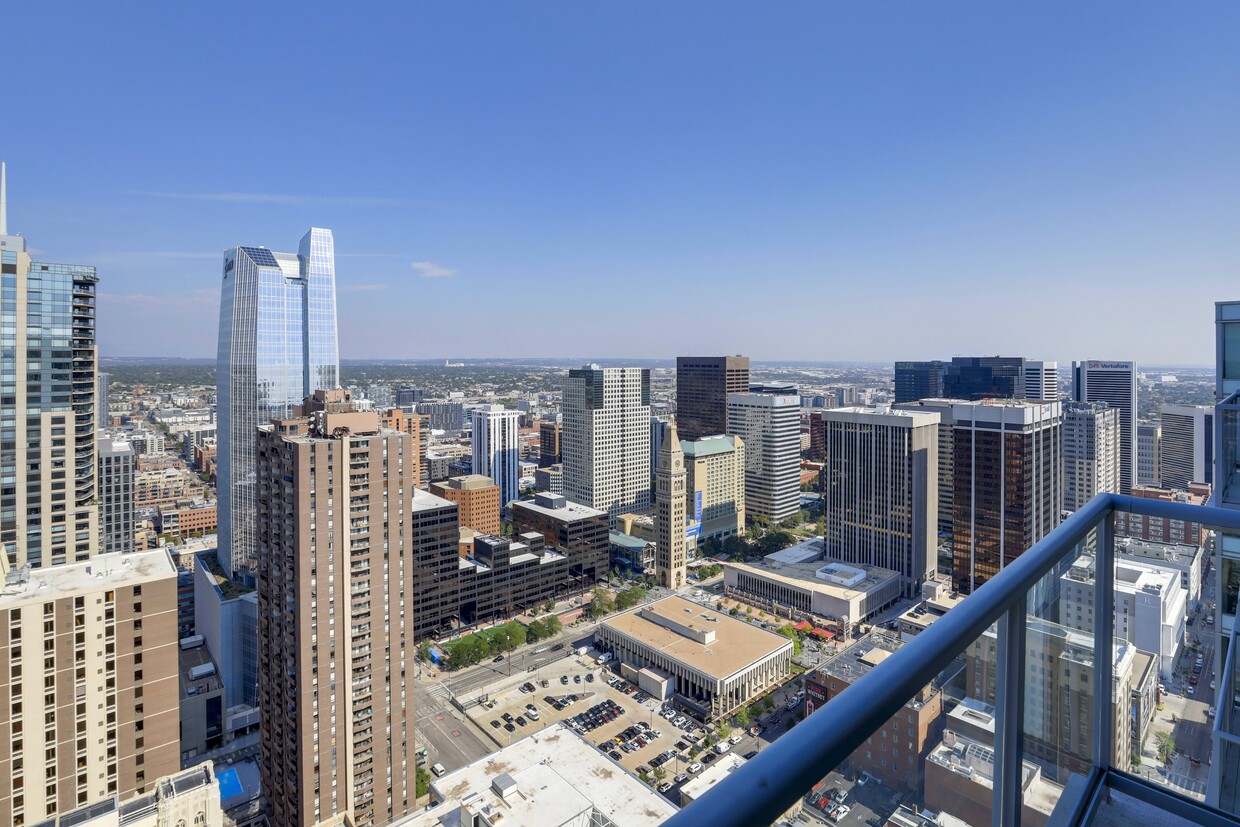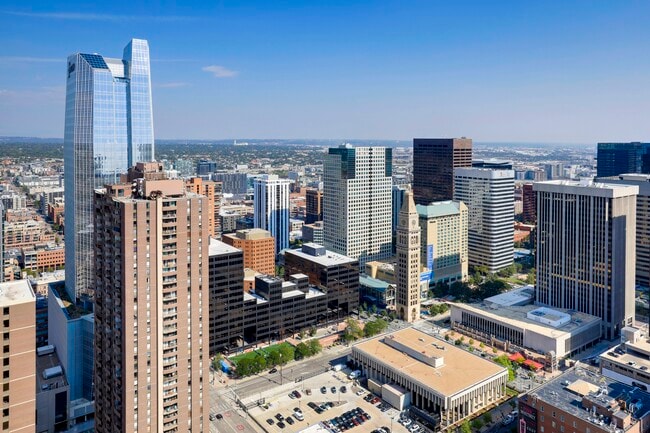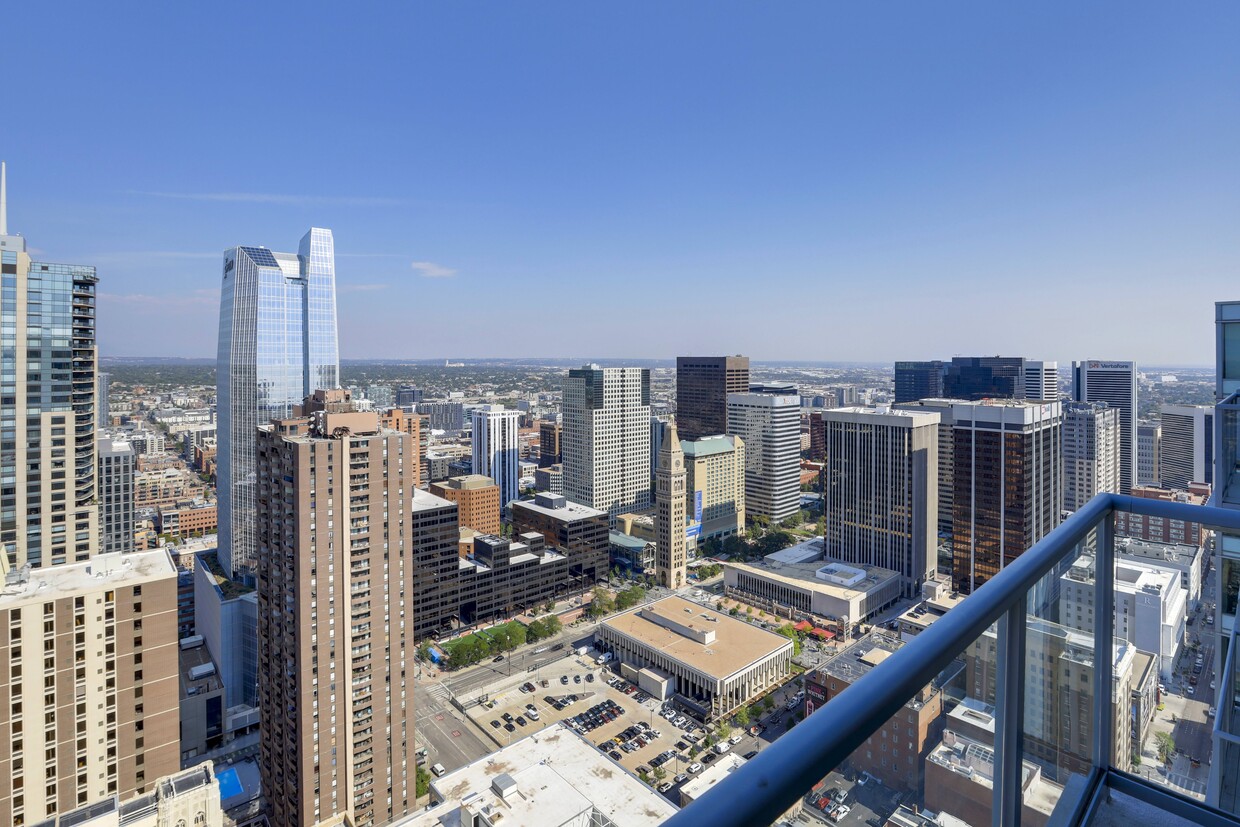891 14th St Unit 4203
Denver, CO 80202
-
Bedrooms
2
-
Bathrooms
1
-
Square Feet
900 sq ft
-
Available
Available Now
Highlights
- Pets Allowed
- Pool
- Balcony
- Furnished
- Patio
- Hardwood Floors

About This Home
$2,650 per month in rent $250 per month for parking and all utilities (electricity, water, TV, Internet, steam, etc)
Live Above It All — Top-Floor Penthouse at SPIRE Ever dreamed of living on the very top floor of one of Denver’s most iconic high-rises? Now’s your chance. Welcome to Penthouse 4203, an elegant 1-bedroom + den, 1-bath condo with a private balcony and unmatched mountain and city views from 42 stories up. Boasting 900 square feet of open living space, 10-foot ceilings, and floor-to-ceiling windows, this modern residence brings the energy of downtown Denver to your doorstep — while giving you your own sky-high sanctuary. Condo Features: Open floor plan with stainless steel appliances and granite countertops Nest smart thermostat for remote climate control In-unit washer/dryer included Three spacious closets with custom Elfa storage systems Motorized top-down/bottom-up shades with programmable schedules for ultimate privacy and light control Private balcony with panoramic views Premium parking on the 2nd floor, conveniently located near the elevator Access to exclusive Sky Club on the 42nd floor (top-floor resident perk) Rent $2,650 per month 1st level parking and all utilities $250 per month (Includes electricity, tv, internet, water, steam, etc) About SPIRE: SPIRE is a LEED-certified, 42-story luxury high-rise with over 40,000 sq ft of top-tier amenities, including: Heated pool & hot tub (open year-round) State-of-the-art fitness center Private Box Office theater Garage dog park Outdoor grilling stations Private event lounge (10th floor) 24-hour concierge and security Fully furnished guest suites for rent EV charging stations Modern security and access systems Prime Location: Just steps from: Colorado Convention Center Denver Center for the Performing Arts Restaurants, shopping, nightlife, and more Penthouse 4203 offers the ultimate in luxury, location, and lifestyle. Don’t miss this rare opportunity to live at the peak of downtown Denver. Schedule your private tour today.
891 14th St is a condo located in Denver County and the 80202 ZIP Code. This area is served by the Denver County 1 attendance zone.
Condo Features
Washer/Dryer
Air Conditioning
Dishwasher
Washer/Dryer Hookup
High Speed Internet Access
Hardwood Floors
Island Kitchen
Granite Countertops
Highlights
- High Speed Internet Access
- Wi-Fi
- Washer/Dryer
- Washer/Dryer Hookup
- Air Conditioning
- Heating
- Smoke Free
- Satellite TV
- Security System
- Tub/Shower
- Fireplace
- Sprinkler System
- Wheelchair Accessible (Rooms)
Kitchen Features & Appliances
- Dishwasher
- Disposal
- Ice Maker
- Granite Countertops
- Stainless Steel Appliances
- Pantry
- Island Kitchen
- Eat-in Kitchen
- Kitchen
- Microwave
- Oven
- Range
- Refrigerator
- Freezer
Model Details
- Hardwood Floors
- Dining Room
- High Ceilings
- Family Room
- Den
- Views
- Furnished
- Window Coverings
- Floor to Ceiling Windows
Fees and Policies
The fees below are based on community-supplied data and may exclude additional fees and utilities.
- Dogs Allowed
-
Fees not specified
- Cats Allowed
-
Fees not specified
- Parking
-
Garage--
Details
Utilities Included
-
Gas
-
Water
-
Electricity
-
Heat
-
Trash Removal
-
Sewer
-
Cable
-
Air Conditioning
Property Information
-
Built in 2009
-
Furnished Units Available

SPIRE CONDOS
SPIRE CONDOS, designed by RNL Design, is a striking 41-story high-rise completed in 2009. With its glass facade and distinctive staggered balconies, it stands as a prominent feature of Denver's skyline. Located in the vibrant Central Business District, the building offers 500 units, providing a contemporary urban living experience. Its modern architecture and central location make it a sought-after residence for those looking to immerse themselves in the dynamic energy of downtown Denver.
Learn more about SPIRE CONDOSContact
- Phone Number
- Contact
Also known as the Central Business District, Center City is one of Denver’s most high-end, luxurious neighborhoods, right in the heart of downtown. Center City offers apartments and condos available in towering structures with skyline views for rent.
The Paramount Theatre is a community staple, offering a historic space for live entertainment. This artistic neighborhood is home to the Denver Performing Arts Complex, which features 10 performances spaces for plays, concerts, and other live performances, with a few restaurants located in the complex as well.
Filled with indulgent hotels, delicious gourmet eateries, hip brewpubs, multiple theaters, and more, there is never a dull moment in this district. Center City houses several shopping centers including the 16th Street Mall, an outdoor collection of shops designed to look like a rattlesnake. Just outside of Center City lies Larimer Square, another major shopping destination in Denver.
Learn more about living in Center City| Colleges & Universities | Distance | ||
|---|---|---|---|
| Colleges & Universities | Distance | ||
| Walk: | 12 min | 0.7 mi | |
| Drive: | 3 min | 1.1 mi | |
| Drive: | 4 min | 1.3 mi | |
| Drive: | 12 min | 4.4 mi |
 The GreatSchools Rating helps parents compare schools within a state based on a variety of school quality indicators and provides a helpful picture of how effectively each school serves all of its students. Ratings are on a scale of 1 (below average) to 10 (above average) and can include test scores, college readiness, academic progress, advanced courses, equity, discipline and attendance data. We also advise parents to visit schools, consider other information on school performance and programs, and consider family needs as part of the school selection process.
The GreatSchools Rating helps parents compare schools within a state based on a variety of school quality indicators and provides a helpful picture of how effectively each school serves all of its students. Ratings are on a scale of 1 (below average) to 10 (above average) and can include test scores, college readiness, academic progress, advanced courses, equity, discipline and attendance data. We also advise parents to visit schools, consider other information on school performance and programs, and consider family needs as part of the school selection process.
View GreatSchools Rating Methodology
Data provided by GreatSchools.org © 2025. All rights reserved.
Transportation options available in Denver include Theatre District/Convention Center, located 0.1 mile from 891 14th St Unit 4203. 891 14th St Unit 4203 is near Denver International, located 24.1 miles or 35 minutes away.
| Transit / Subway | Distance | ||
|---|---|---|---|
| Transit / Subway | Distance | ||
|
|
Walk: | 2 min | 0.1 mi |
|
|
Walk: | 3 min | 0.2 mi |
|
|
Walk: | 4 min | 0.2 mi |
|
|
Walk: | 7 min | 0.4 mi |
|
|
Walk: | 7 min | 0.4 mi |
| Commuter Rail | Distance | ||
|---|---|---|---|
| Commuter Rail | Distance | ||
|
|
Walk: | 15 min | 0.8 mi |
|
|
Walk: | 16 min | 0.9 mi |
| Drive: | 7 min | 2.6 mi | |
| Drive: | 7 min | 2.6 mi | |
| Drive: | 13 min | 2.9 mi |
| Airports | Distance | ||
|---|---|---|---|
| Airports | Distance | ||
|
Denver International
|
Drive: | 35 min | 24.1 mi |
Time and distance from 891 14th St Unit 4203.
| Shopping Centers | Distance | ||
|---|---|---|---|
| Shopping Centers | Distance | ||
| Walk: | 3 min | 0.2 mi | |
| Walk: | 6 min | 0.3 mi | |
| Walk: | 9 min | 0.5 mi |
| Parks and Recreation | Distance | ||
|---|---|---|---|
| Parks and Recreation | Distance | ||
|
Lower Downtown Historic District (LoDo)
|
Walk: | 9 min | 0.5 mi |
|
Civic Center Park
|
Walk: | 11 min | 0.6 mi |
|
Centennial Gardens
|
Drive: | 3 min | 1.2 mi |
|
History Colorado Center
|
Drive: | 3 min | 1.2 mi |
|
Landry's Downtown Aquarium
|
Drive: | 4 min | 1.6 mi |
| Hospitals | Distance | ||
|---|---|---|---|
| Hospitals | Distance | ||
| Drive: | 4 min | 1.4 mi | |
| Drive: | 4 min | 1.4 mi | |
| Drive: | 5 min | 1.9 mi |
| Military Bases | Distance | ||
|---|---|---|---|
| Military Bases | Distance | ||
| Drive: | 49 min | 21.5 mi | |
| Drive: | 82 min | 66.3 mi | |
| Drive: | 91 min | 76.0 mi |
- High Speed Internet Access
- Wi-Fi
- Washer/Dryer
- Washer/Dryer Hookup
- Air Conditioning
- Heating
- Smoke Free
- Satellite TV
- Security System
- Tub/Shower
- Fireplace
- Sprinkler System
- Wheelchair Accessible (Rooms)
- Dishwasher
- Disposal
- Ice Maker
- Granite Countertops
- Stainless Steel Appliances
- Pantry
- Island Kitchen
- Eat-in Kitchen
- Kitchen
- Microwave
- Oven
- Range
- Refrigerator
- Freezer
- Hardwood Floors
- Dining Room
- High Ceilings
- Family Room
- Den
- Views
- Furnished
- Window Coverings
- Floor to Ceiling Windows
- Wheelchair Accessible
- Elevator
- Gated
- Balcony
- Patio
- Grill
- Fitness Center
- Pool
891 14th St Unit 4203 Photos
Applicant has the right to provide the property manager or owner with a Portable Tenant Screening Report (PTSR) that is not more than 30 days old, as defined in § 38-12-902(2.5), Colorado Revised Statutes; and 2) if Applicant provides the property manager or owner with a PTSR, the property manager or owner is prohibited from: a) charging Applicant a rental application fee; or b) charging Applicant a fee for the property manager or owner to access or use the PTSR.
What Are Walk Score®, Transit Score®, and Bike Score® Ratings?
Walk Score® measures the walkability of any address. Transit Score® measures access to public transit. Bike Score® measures the bikeability of any address.
What is a Sound Score Rating?
A Sound Score Rating aggregates noise caused by vehicle traffic, airplane traffic and local sources







