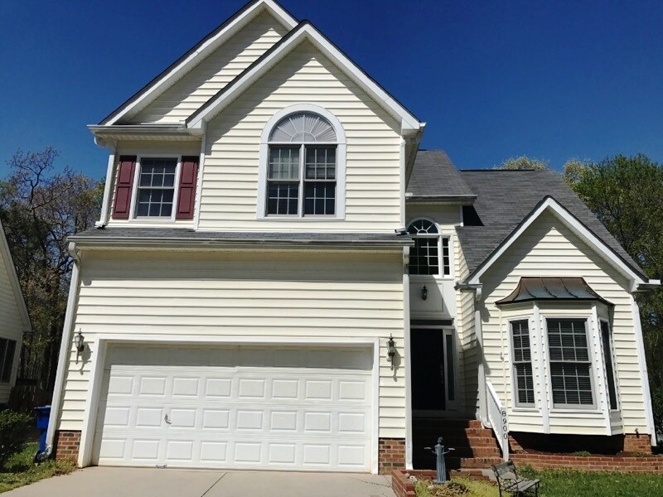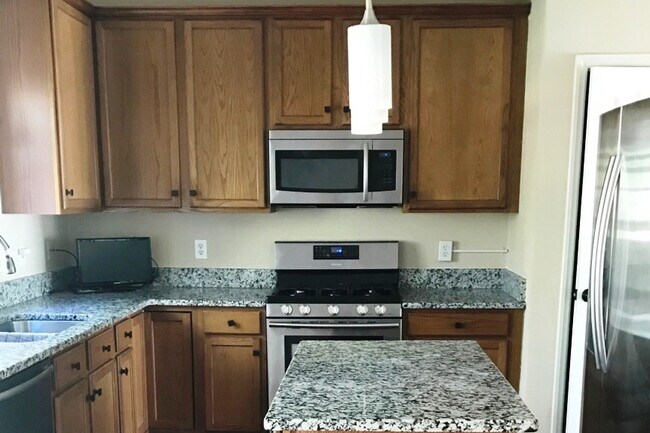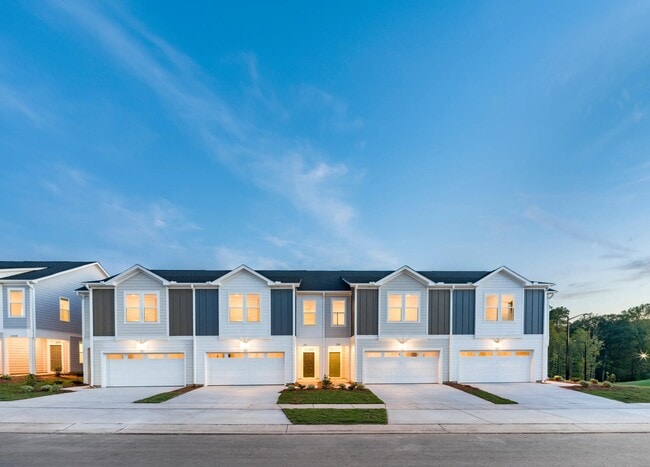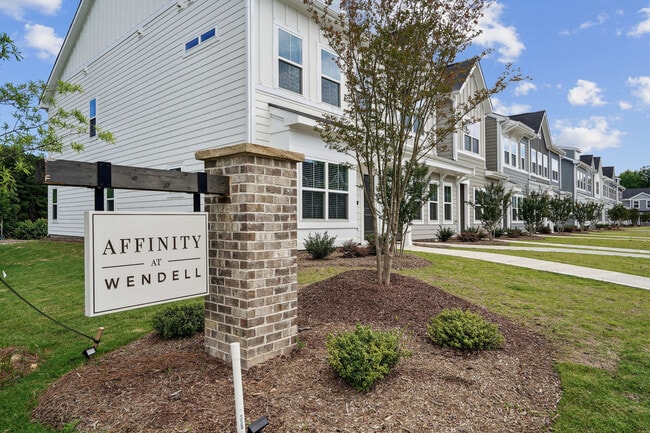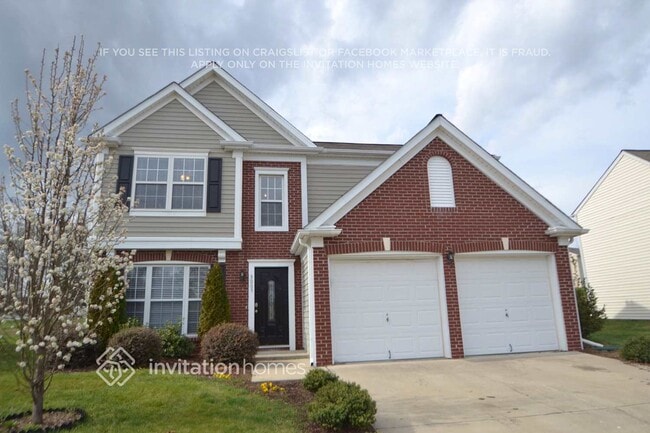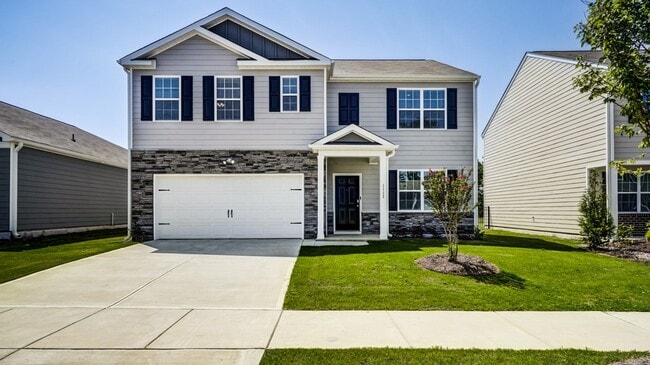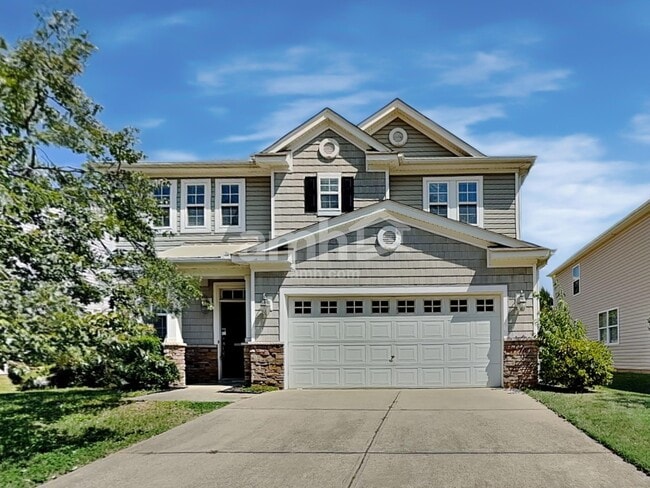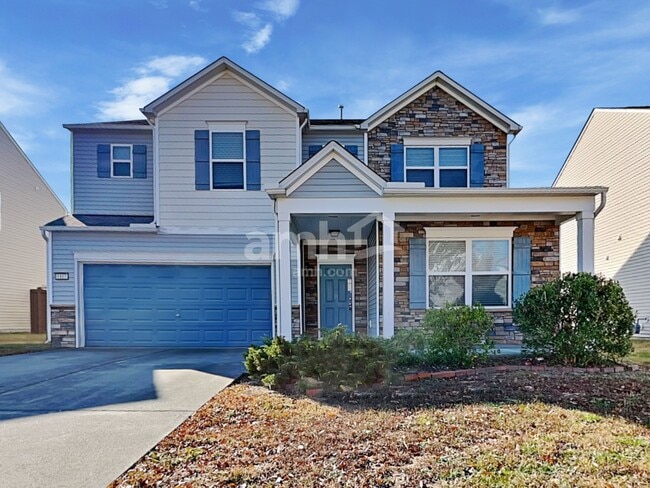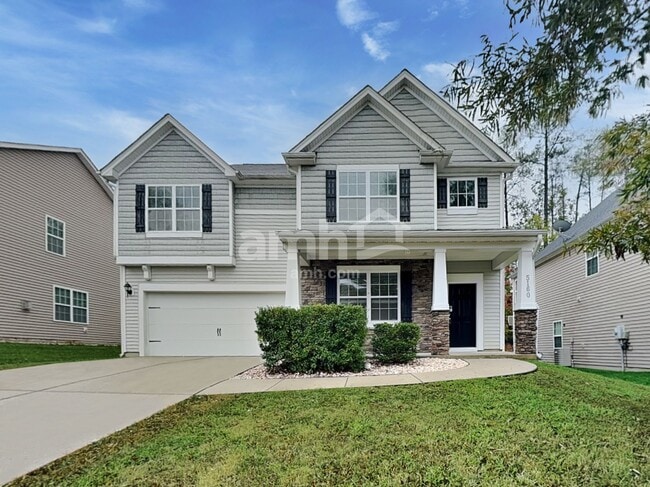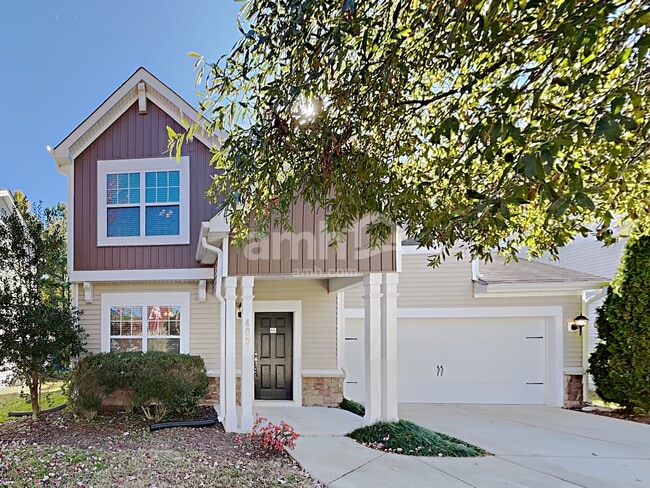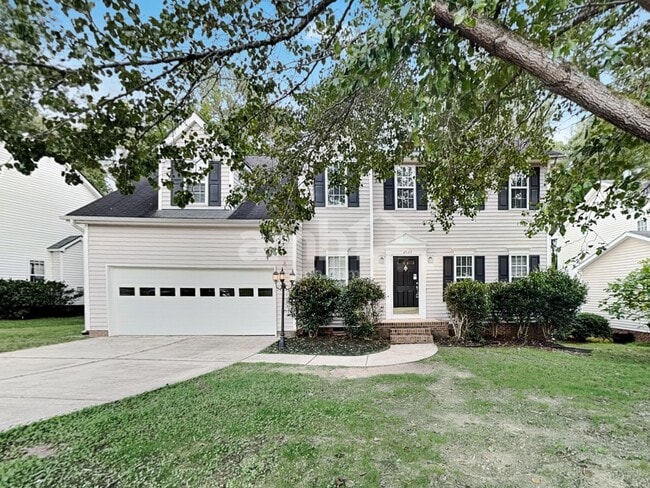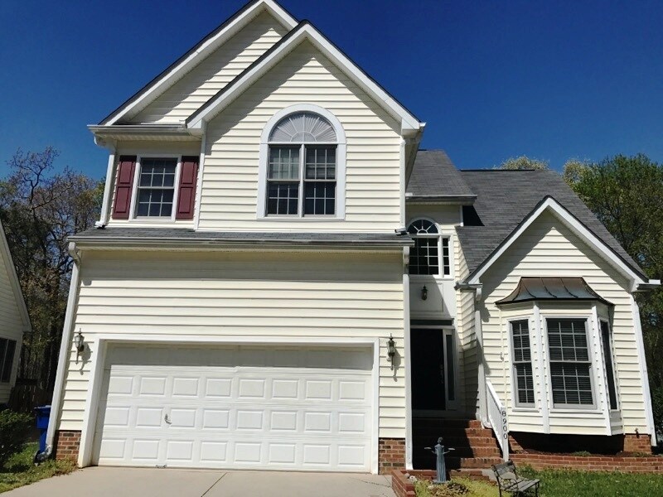8900 Erinsbrook Dr
Raleigh, NC 27617

Check Back Soon for Upcoming Availability
| Beds | Baths | Average SF |
|---|---|---|
| 4 Bedrooms 4 Bedrooms 4 Br | 2.5 Baths 2.5 Baths 2.5 Ba | 2,592 SF |
Fees and Policies
The fees below are based on community-supplied data and may exclude additional fees and utilities.
- Parking
-
Garage--
About This Property
NCG Real Estate, LLC is proud to present this pet-free open floor plan home with 4 large bedrooms, 2 1/2 bathrooms, and a 2 car garage located in Raleigh's Woodlawn Community. This great property features space, functionality, and a convenient location. This gorgeous home has inviting beautiful hardwood floors in the main entrance and opens onto a formal living room that can be used as an office. The living room connects the formal living room and makes for a perfect staging area for dinner parties. The spacious kitchen features beautiful granite countertops, 42” cabinets, stainless steel appliances, and a center island. The kitchen opens to the informal dining area, great room with a fireplace. The large back multi-level deck opens to a nicely landscaped backyard that opens to a restful natural area. This is an excellent home for relaxing and entertaining. The second level features a well-appointed master retreat with a large walk-in closet and attached sitting area. The master bathroom has a dual vanity, separate shower and garden soaking tub. The additional three bedrooms are spacious and conveniently located near the upstairs hall bathroom. The Woodlawn neighborhood has a neighborhood pool and convenient access to the Raleigh-Durham Airport, Highway 70, and Highway 540 is located near several shopping centers. Virtual Tour: https://my.matterport.com/show/?m=ThPU65sQ5Sr Key Features: 2,692 Square Feet Formal Dining Room & a Formal Living Room Family Room with wood-burning Fireplace Spacious Master Bedroom with Walk-In Closet Generous Master Bathroom with Dual Vanities 2 ½ Bathrooms 2 Car Garage Washer and Dryer Hook-up Neighbor Hood Pool (open seasonally) Conveniently Located with Access to Interstate I-540 and US Highway 70. Smoke Free property. Sorry No pets School Information: Elementary: Sycamore Creek Middle: Pine Hollow High: Leesville Road **School assignments are subject to change and should be verified with the school district** Unit amenities Balcony, deck, patio, Dishwasher, Fireplace, Garage parking, Hardwood floors, Laundry room / hookups, Microwave, Walk-in closets
8900 Erinsbrook Dr is a house located in Wake County and the 27617 ZIP Code.
House Features
Dishwasher
Washer/Dryer Hookup
Hardwood Floors
Walk-In Closets
- Washer/Dryer Hookup
- Smoke Free
- Fireplace
- Dishwasher
- Granite Countertops
- Stainless Steel Appliances
- Kitchen
- Microwave
- Hardwood Floors
- Dining Room
- Family Room
- Office
- Walk-In Closets
- Laundry Facilities
- Pool
- Balcony
- Patio
- Deck
Umstead sits in Northwest Raleigh nearing Durham just north of Interstate 540 and the Raleigh-Durham International Airport. Residents enjoy easy access to some of the region’s most popular destinations, including Research Triangle Park and the sprawling William B. Umstead State Park. The active community in Umstead enjoys the hiking trails, campgrounds, and fishing lakes at this beautiful park across over 5,500 acres of woodlands. This upscale suburb is ideal for renters who want to live closer to work and within close proximity to the airport. Newer subdivisions with stately homes line the residential streets of Umstead, while upscale apartments for rent sit on the edge of town. Families appreciate the kid-friendly fun at Frankie’s of Raleigh, and residents have abundant conveniences at their fingertips including golf courses, hospitals, shopping centers, supermarkets, and more.
Learn more about living in UmsteadBelow are rent ranges for similar nearby apartments
| Beds | Average Size | Lowest | Typical | Premium |
|---|---|---|---|---|
| Studio Studio Studio | 602-603 Sq Ft | $1,217 | $1,395 | $2,678 |
| 1 Bed 1 Bed 1 Bed | 797-798 Sq Ft | $950 | $1,505 | $4,915 |
| 2 Beds 2 Beds 2 Beds | 1125-1128 Sq Ft | $1,013 | $1,756 | $6,759 |
| 3 Beds 3 Beds 3 Beds | 1454 Sq Ft | $1,475 | $2,092 | $7,603 |
| 4 Beds 4 Beds 4 Beds | 2407 Sq Ft | $2,050 | $2,961 | $4,950 |
- Washer/Dryer Hookup
- Smoke Free
- Fireplace
- Dishwasher
- Granite Countertops
- Stainless Steel Appliances
- Kitchen
- Microwave
- Hardwood Floors
- Dining Room
- Family Room
- Office
- Walk-In Closets
- Laundry Facilities
- Balcony
- Patio
- Deck
- Pool
| Colleges & Universities | Distance | ||
|---|---|---|---|
| Colleges & Universities | Distance | ||
| Drive: | 20 min | 11.2 mi | |
| Drive: | 22 min | 12.1 mi | |
| Drive: | 22 min | 12.9 mi | |
| Drive: | 25 min | 14.4 mi |
You May Also Like
Similar Rentals Nearby
What Are Walk Score®, Transit Score®, and Bike Score® Ratings?
Walk Score® measures the walkability of any address. Transit Score® measures access to public transit. Bike Score® measures the bikeability of any address.
What is a Sound Score Rating?
A Sound Score Rating aggregates noise caused by vehicle traffic, airplane traffic and local sources
