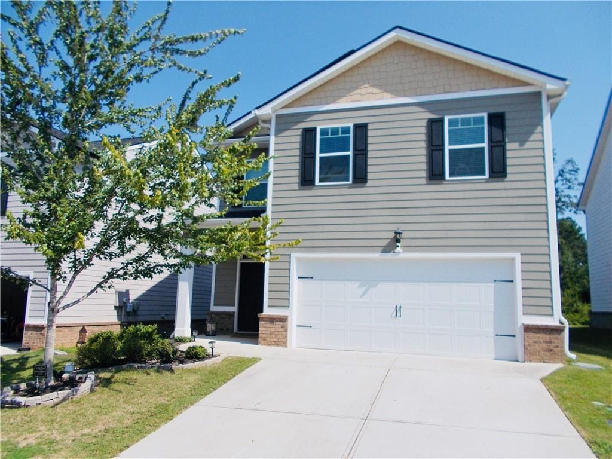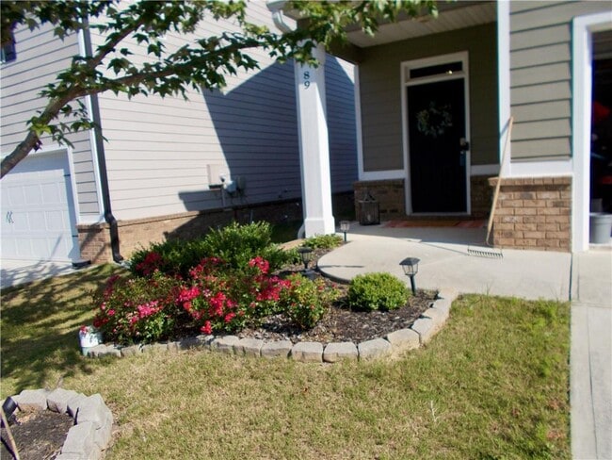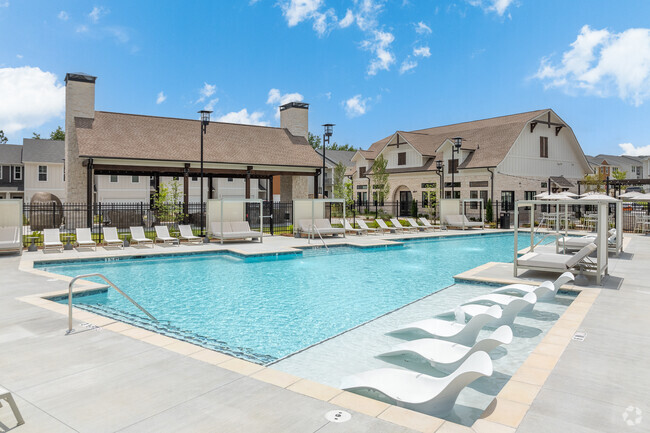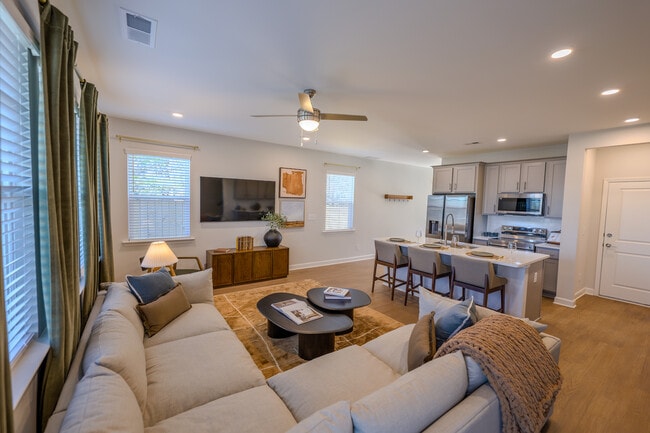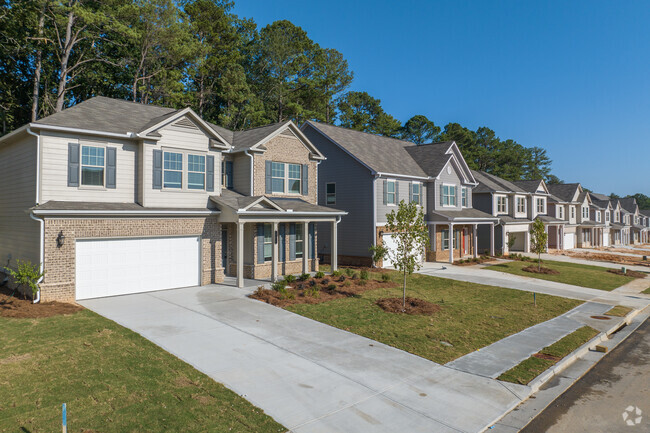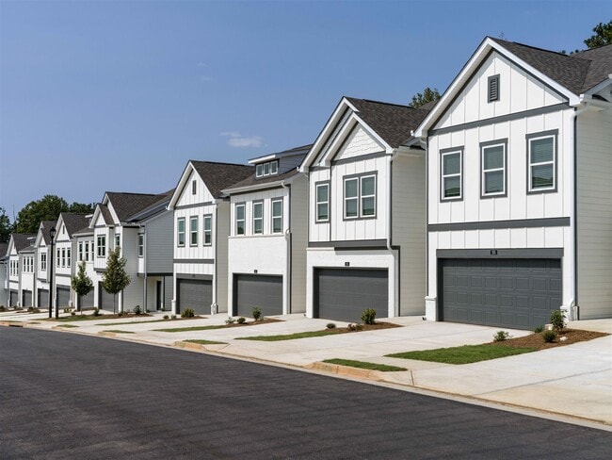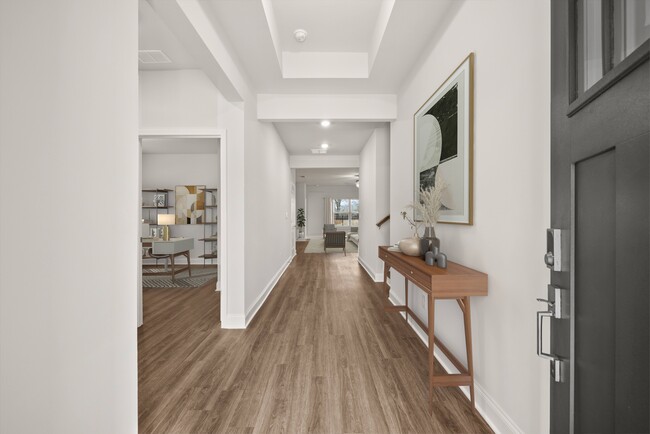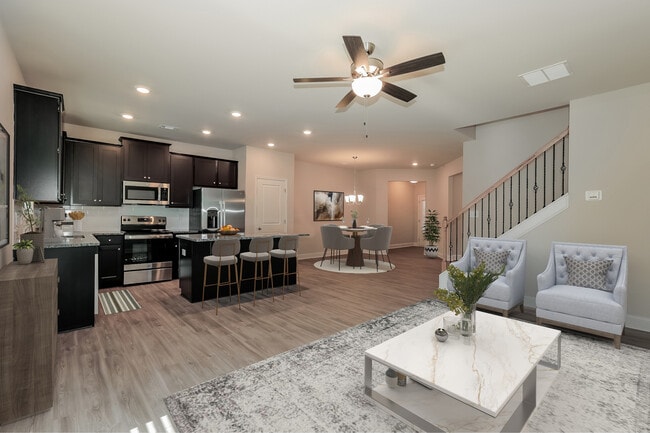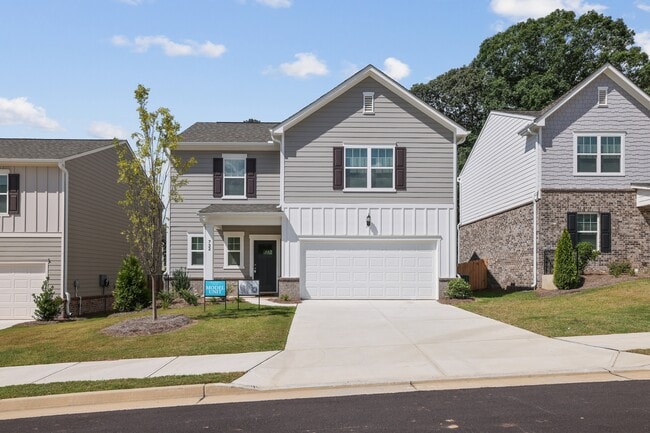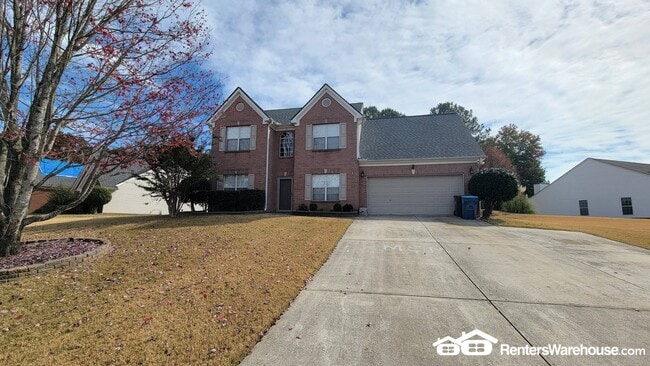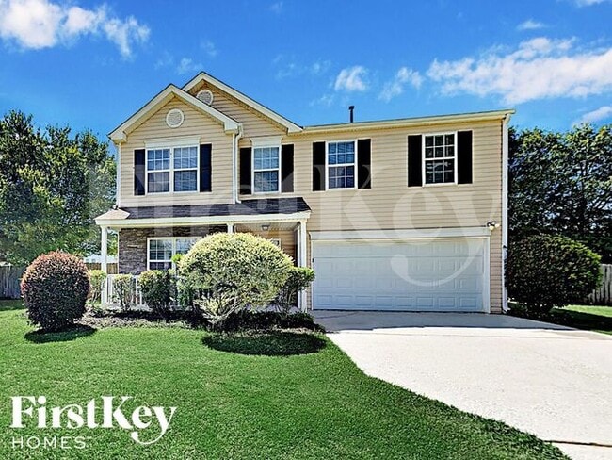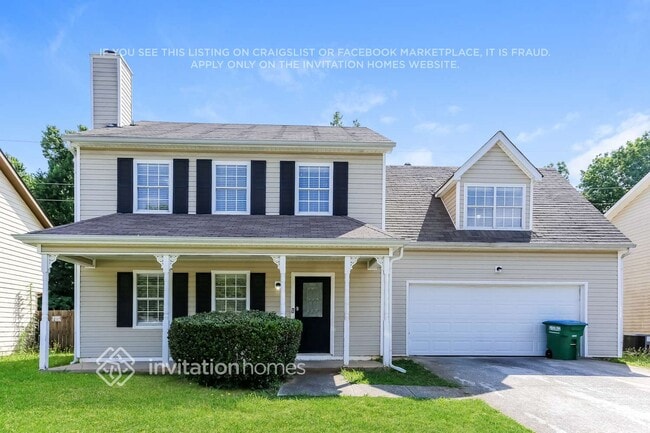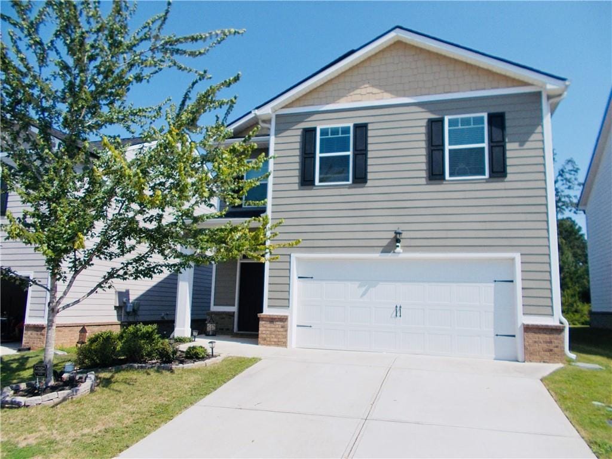89 Rainy Ct
Hoschton, GA 30548
-
Bedrooms
4
-
Bathrooms
2.5
-
Square Feet
1,921 sq ft
-
Available
Available Oct 1
Highlights
- Fitness Center
- Open-Concept Dining Room
- Two Primary Bedrooms
- Clubhouse
- Traditional Architecture
- Great Room

About This Home
Located in the highly sought-after Twin Lakes community,this home offers access to scenic walking trails,an upscale fitness center,a beautiful clubhouse,and swim and tennis amenities. This 4-bedroom,2.5-bath property features 1,921 sq. ft. of living space and was built in 2020. Designed with an open-concept layout,the home showcases modern finishes and abundant natural light throughout.The spacious owner’s suite includes double vanities with marble countertops,while three additional bedrooms upstairs provide versatility—one can easily be converted into a home office. The open kitchen is equipped with granite countertops,a large island with seating,and connects seamlessly to the main living area. Additional features include 9-foot ceilings,foyer entry,engineered hardwood,tile,and carpet flooring,as well as a covered rear patio—perfect for relaxing,entertaining,or enjoying the backyard. The brick and cement siding exterior is complemented by attractive landscaping in the front yard.Twin Lakes offers convenient access to highways,top-rated schools,and community amenities ideal for an active lifestyle. This home combines comfort,style,and functionality—perfect for family living or entertaining guests. Don’t miss this opportunity. Schedule your showing through showing time today.
89 Rainy Ct is a house located in Jackson County and the 30548 ZIP Code. This area is served by the Jackson County attendance zone.
Home Details
Home Type
Year Built
Bedrooms and Bathrooms
Flooring
Home Design
Home Security
Interior Spaces
Kitchen
Laundry
Listing and Financial Details
Lot Details
Outdoor Features
Parking
Schools
Utilities
Views
Community Details
Amenities
Overview
Recreation
Fees and Policies
The fees below are based on community-supplied data and may exclude additional fees and utilities.
Contact
- Listed by REGINA BELL | HomeSmart
- Phone Number
- Contact
-
Source
 First Multiple Listing Service, Inc.
First Multiple Listing Service, Inc.
- Dishwasher
- Disposal
- Microwave
- Oven
- Refrigerator
The city of Hoschton is a small town in the suburbs of north Georgia with a sense of historic charm. Hoschton is home to Hoschton Historic Train Depot, host to an array of community events. After you find your affordable rental in the city, be sure to grab a bite at Hoschton Café, the best place in town for classic comfort food. Residents enjoy frequenting Hoschton Recreation Park for its athletic fields, wildlife sightings, and open green space.
Though Hoschton is mainly residential, this town is directly south of Braselton, home to the popular Chateau Elan Winery and Resort. Not only is this a well-known hotel in the area, but it also offers a vibrant winery, a scenic golf course, and a luxurious spa. Hoschton is only 15 miles away from Lake Lanier, and 50 miles northeast of Downtown Atlanta.
Learn more about living in Hoschton| Colleges & Universities | Distance | ||
|---|---|---|---|
| Colleges & Universities | Distance | ||
| Drive: | 25 min | 14.9 mi | |
| Drive: | 35 min | 21.5 mi | |
| Drive: | 35 min | 24.9 mi | |
| Drive: | 35 min | 27.0 mi |
 The GreatSchools Rating helps parents compare schools within a state based on a variety of school quality indicators and provides a helpful picture of how effectively each school serves all of its students. Ratings are on a scale of 1 (below average) to 10 (above average) and can include test scores, college readiness, academic progress, advanced courses, equity, discipline and attendance data. We also advise parents to visit schools, consider other information on school performance and programs, and consider family needs as part of the school selection process.
The GreatSchools Rating helps parents compare schools within a state based on a variety of school quality indicators and provides a helpful picture of how effectively each school serves all of its students. Ratings are on a scale of 1 (below average) to 10 (above average) and can include test scores, college readiness, academic progress, advanced courses, equity, discipline and attendance data. We also advise parents to visit schools, consider other information on school performance and programs, and consider family needs as part of the school selection process.
View GreatSchools Rating Methodology
Data provided by GreatSchools.org © 2025. All rights reserved.
You May Also Like
Similar Rentals Nearby
What Are Walk Score®, Transit Score®, and Bike Score® Ratings?
Walk Score® measures the walkability of any address. Transit Score® measures access to public transit. Bike Score® measures the bikeability of any address.
What is a Sound Score Rating?
A Sound Score Rating aggregates noise caused by vehicle traffic, airplane traffic and local sources
