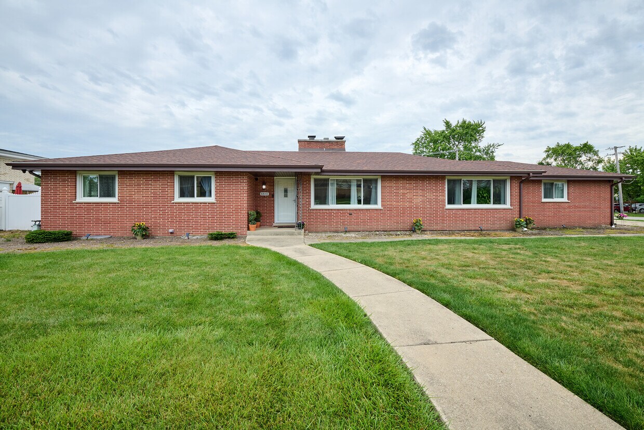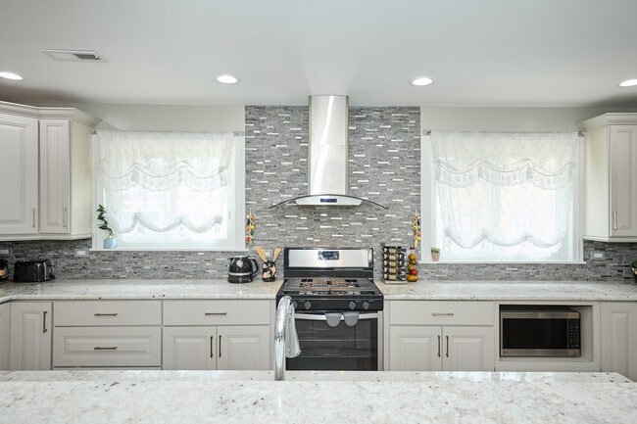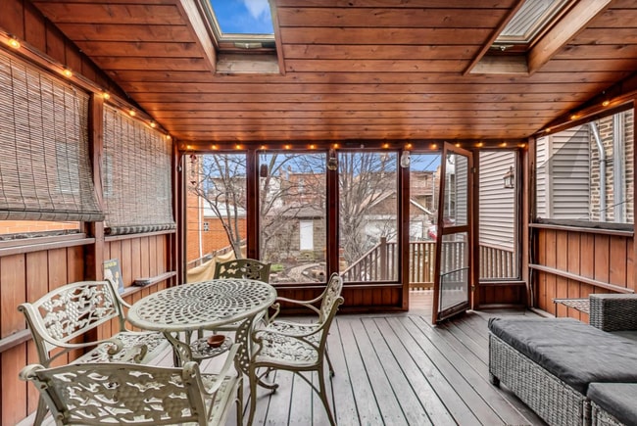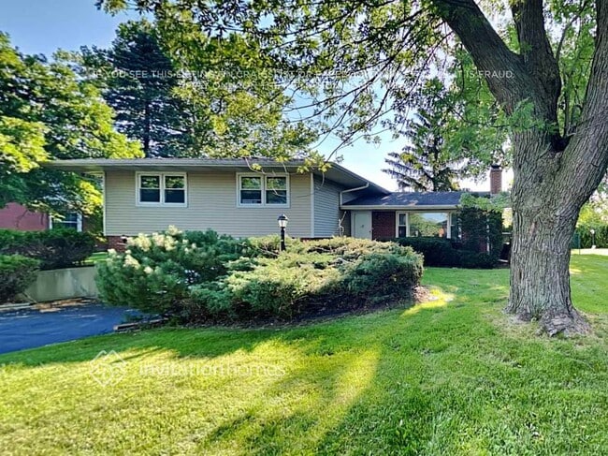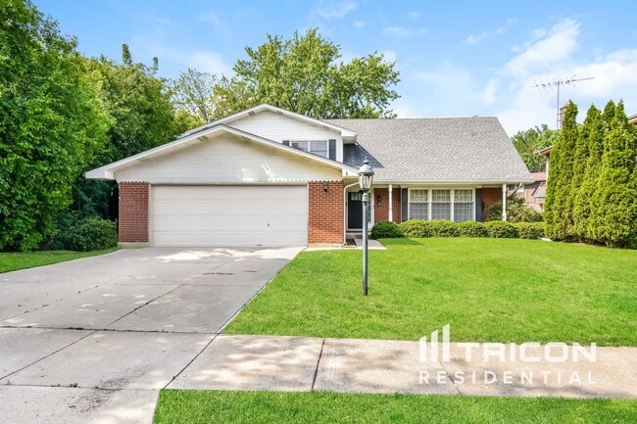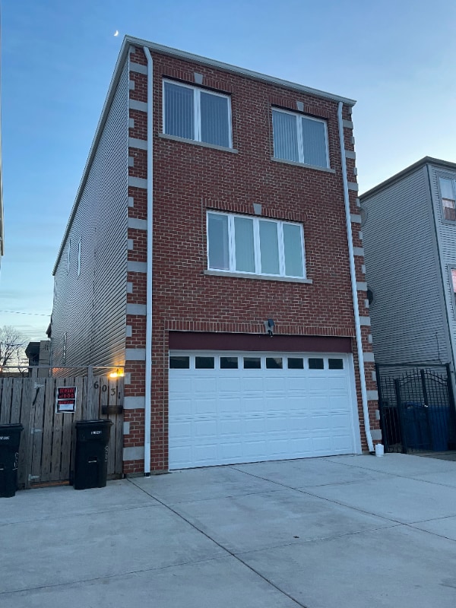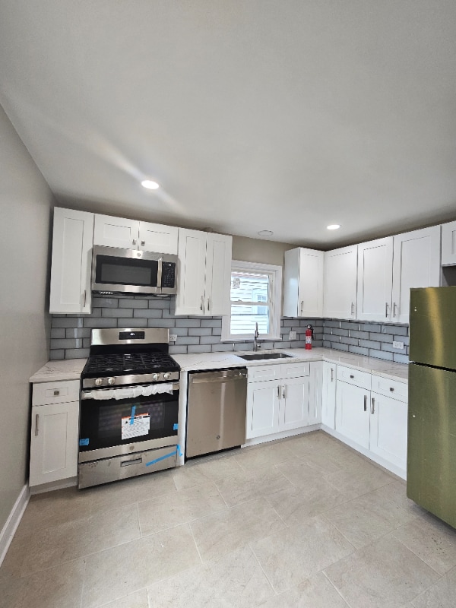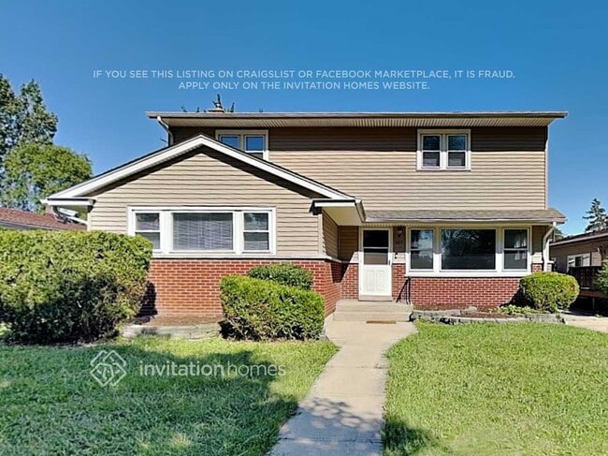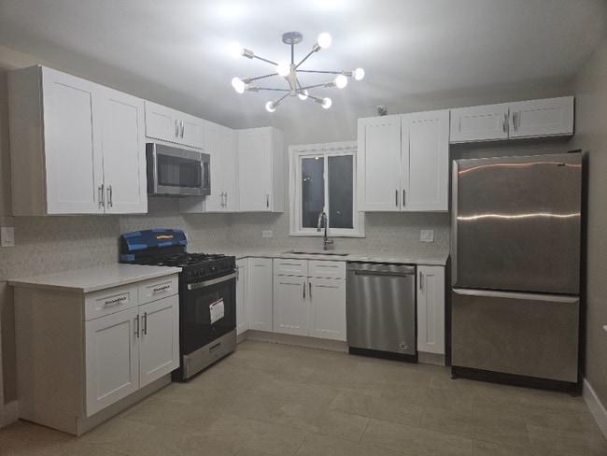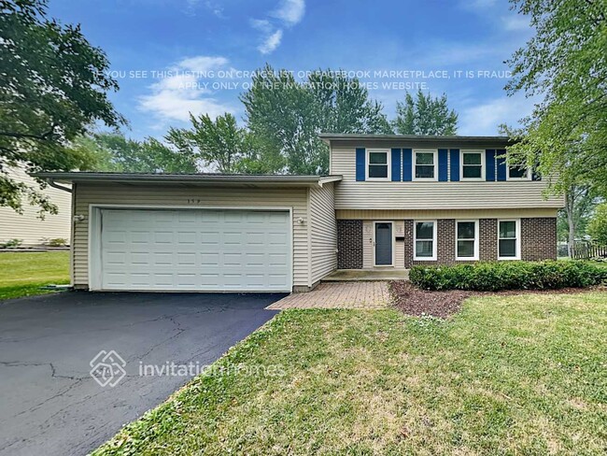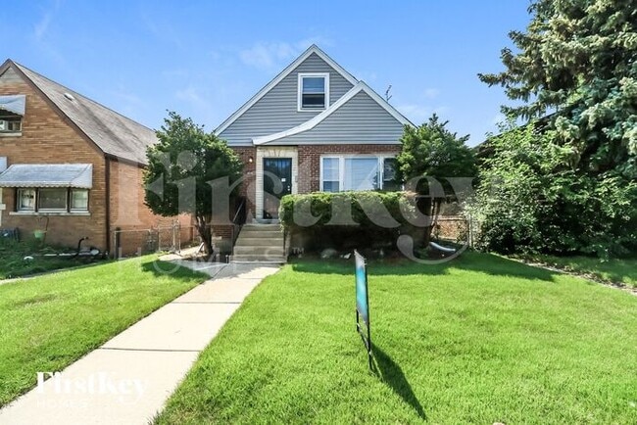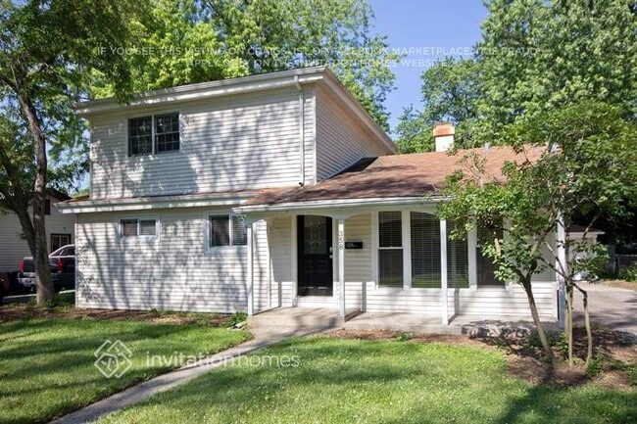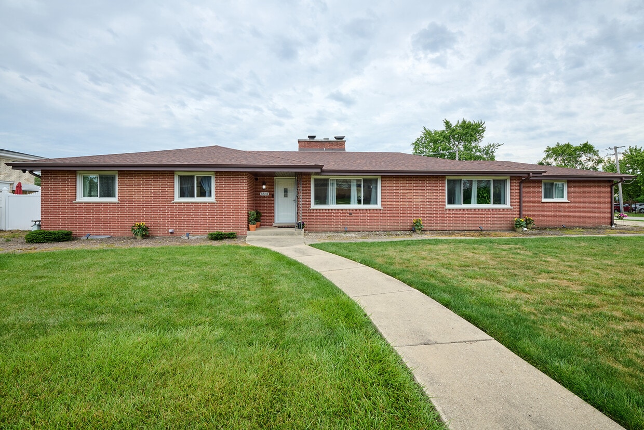8841 W Kathy Ln
Des Plaines, IL 60016
-
Bedrooms
4
-
Bathrooms
5
-
Square Feet
4,540 sq ft
-
Available
Available Oct 1
Highlights
- Recreation Room
- Wood Flooring
- Main Floor Bedroom
- Whirlpool Bathtub
- Corner Lot
- Furnished

About This Home
TOTALLY REMODELED 5-BEDROOM BRICK RANCH ON A HUGE LOT - OVER 4,500 SQ FT OF LIVING SPACE! Welcome to this one-of-a-kind,beautifully remodeled brick ranch with full finished basement offering a total of 5 spacious bedrooms,an office space,and 4.5 brand-new bathrooms. With a flexible floor plan and the potential for a 6th bedroom,this home is perfect for large families,multi-generational living,or anyone who craves space and privacy. Situated on an oversized lot,this home boasts 2,500 square feet on the main floor and an additional 2,000 square feet in the fully finished basement. The layout is thoughtfully designed to accommodate both open living and private retreats. Main Floor Features: Open concept kitchen,dining area,living room,and family room - perfect for entertaining. Brand new kitchen cabinets,granite countertops,and all stainless steel appliances,including an exposed range hood. Large 9 ft Island with granite tops and sink. On main floor you will find also 4 bedrooms and 3.5 bathrooms including 2 large master suites. Master Suite #1: Spacious ensuite with stand-up shower and double closet. Master Suite #2: Luxury spa-like bath with jacuzzi tub,walk-in shower,double vanity,walk-in closet,and private wing location for maximum tranquility Bonus rooms: Large walk-in pantry and separate Laundry Room with LG washer & dryer. Gleaming hardwood floors throughout,new doors,trims,recently painted. Full Finished Basement,dry and clean,features high ceilings,freshly painted,floors covered cozy cappuccino tiles,is incredibly spacious and offers: Expansive family room,Separate recreation/media room,Additional bedroom,Full-size luxury bathroom with stand up shower. The basement is is so spacious that the layout can host 2 additional bedrooms. Additional Updates: 2017 windows and roof - newer and energy-efficient. Stunning barn-style contractors garage with room for 3 cars and extra height for oversized vehicles or workshop use. This unique,spacious,and move-in-ready home is a rare find and an absolute must-see. Schedule your private showing today! MLS# MRD12434239 Based on information submitted to the MLS GRID as of [see last changed date above]. All data is obtained from various sources and may not have been verified by broker or MLS GRID. Supplied Open House Information is subject to change without notice. All information should be independently reviewed and verified for accuracy. Properties may or may not be listed by the office/agent presenting the information. Some IDX listings have been excluded from this website. Prices displayed on all Sold listings are the Last Known Listing Price and may not be the actual selling price.
8841 W Kathy Ln is a house located in Cook County and the 60016 ZIP Code. This area is served by the East Maine School District 63 attendance zone.
Home Details
Year Built
Basement
Bedrooms and Bathrooms
Home Design
Interior Spaces
Kitchen
Laundry
Listing and Financial Details
Lot Details
Outdoor Features
Parking
Schools
Utilities
Community Details
Pet Policy
Fees and Policies
Details
Property Information
-
Furnished Units Available
Contact
- Listed by Diana Varva | Century 21 Circle
- Phone Number
- Contact
-
Source
 Midwest Real Estate Data LLC
Midwest Real Estate Data LLC
- Washer/Dryer
- Air Conditioning
- Fireplace
- Dishwasher
- Disposal
- Refrigerator
- Furnished
Des Plaines (pronounced “dess planes”) is a great place to rent an apartment in the Chicago area, because of its superior location, access to transportation, and small-town feel. The medium-sized suburb 20 miles northwest of downtown Chicago sits on the Des Plaines River, and features a cozy and comfortably walkable downtown strip with a variety of good restaurants. The city has about 58000 residents within its roughly 14 square miles.
Des Plaines is a great place for all-season outdoor activities. The Cook County Forest Preserve District features biking and hiking trails, picnic facilities, and many other activities. Golf fans can enjoy Lake Park Golf Course (18 holes, municipal) and Golf Center of Des Plaines (9 holes, municipal) in Des Plaines and the Park Ridge Country Club (private) and Mount Prospect Golf Club (municipal) in neighboring suburbs.
Learn more about living in Des Plaines| Colleges & Universities | Distance | ||
|---|---|---|---|
| Colleges & Universities | Distance | ||
| Drive: | 8 min | 3.1 mi | |
| Drive: | 13 min | 6.7 mi | |
| Drive: | 16 min | 8.5 mi | |
| Drive: | 19 min | 10.0 mi |
 The GreatSchools Rating helps parents compare schools within a state based on a variety of school quality indicators and provides a helpful picture of how effectively each school serves all of its students. Ratings are on a scale of 1 (below average) to 10 (above average) and can include test scores, college readiness, academic progress, advanced courses, equity, discipline and attendance data. We also advise parents to visit schools, consider other information on school performance and programs, and consider family needs as part of the school selection process.
The GreatSchools Rating helps parents compare schools within a state based on a variety of school quality indicators and provides a helpful picture of how effectively each school serves all of its students. Ratings are on a scale of 1 (below average) to 10 (above average) and can include test scores, college readiness, academic progress, advanced courses, equity, discipline and attendance data. We also advise parents to visit schools, consider other information on school performance and programs, and consider family needs as part of the school selection process.
View GreatSchools Rating Methodology
Data provided by GreatSchools.org © 2025. All rights reserved.
Transportation options available in Des Plaines include Oakton-Skokie, located 6.4 miles from 8841 W Kathy Ln. 8841 W Kathy Ln is near Chicago O'Hare International, located 8.3 miles or 15 minutes away, and Chicago Midway International, located 21.3 miles or 39 minutes away.
| Transit / Subway | Distance | ||
|---|---|---|---|
| Transit / Subway | Distance | ||
|
|
Drive: | 12 min | 6.4 mi |
|
|
Drive: | 13 min | 6.6 mi |
|
|
Drive: | 13 min | 7.4 mi |
|
|
Drive: | 13 min | 7.5 mi |
|
|
Drive: | 14 min | 8.3 mi |
| Commuter Rail | Distance | ||
|---|---|---|---|
| Commuter Rail | Distance | ||
|
|
Drive: | 6 min | 3.1 mi |
|
|
Drive: | 8 min | 3.3 mi |
|
|
Drive: | 8 min | 3.5 mi |
|
|
Drive: | 7 min | 3.6 mi |
|
|
Drive: | 7 min | 3.7 mi |
| Airports | Distance | ||
|---|---|---|---|
| Airports | Distance | ||
|
Chicago O'Hare International
|
Drive: | 15 min | 8.3 mi |
|
Chicago Midway International
|
Drive: | 39 min | 21.3 mi |
Time and distance from 8841 W Kathy Ln.
| Shopping Centers | Distance | ||
|---|---|---|---|
| Shopping Centers | Distance | ||
| Walk: | 11 min | 0.6 mi | |
| Walk: | 13 min | 0.7 mi | |
| Walk: | 16 min | 0.8 mi |
| Parks and Recreation | Distance | ||
|---|---|---|---|
| Parks and Recreation | Distance | ||
|
Big Bend Lake
|
Drive: | 4 min | 1.8 mi |
|
Flick Park
|
Drive: | 4 min | 2.1 mi |
|
Community Park West
|
Drive: | 6 min | 2.7 mi |
|
The Grove
|
Drive: | 5 min | 2.8 mi |
|
Wildwood Nature Center
|
Drive: | 9 min | 3.7 mi |
| Hospitals | Distance | ||
|---|---|---|---|
| Hospitals | Distance | ||
| Walk: | 17 min | 0.9 mi | |
| Drive: | 5 min | 2.7 mi | |
| Drive: | 11 min | 6.2 mi |
| Military Bases | Distance | ||
|---|---|---|---|
| Military Bases | Distance | ||
| Drive: | 16 min | 8.5 mi |
You May Also Like
Similar Rentals Nearby
What Are Walk Score®, Transit Score®, and Bike Score® Ratings?
Walk Score® measures the walkability of any address. Transit Score® measures access to public transit. Bike Score® measures the bikeability of any address.
What is a Sound Score Rating?
A Sound Score Rating aggregates noise caused by vehicle traffic, airplane traffic and local sources
