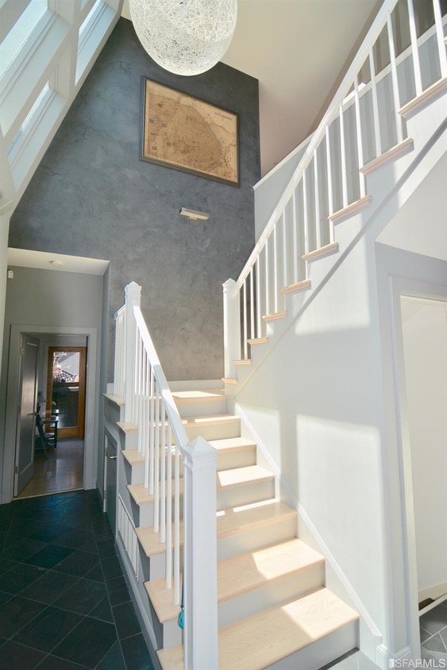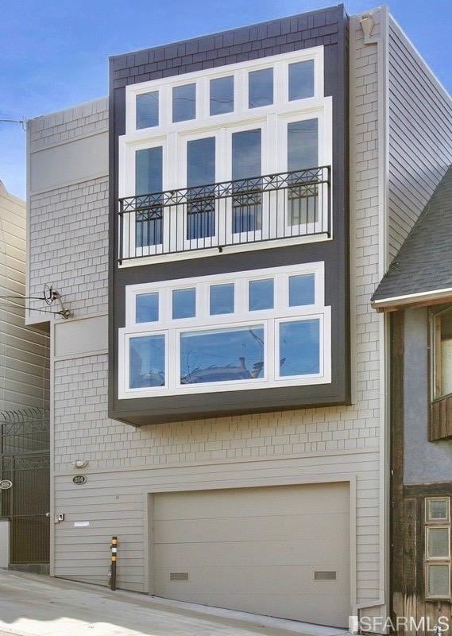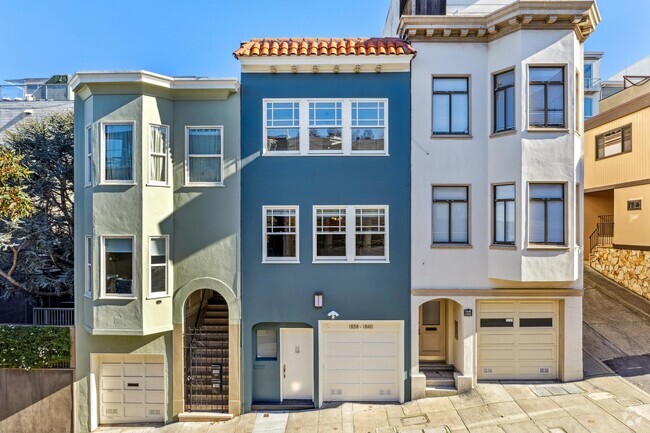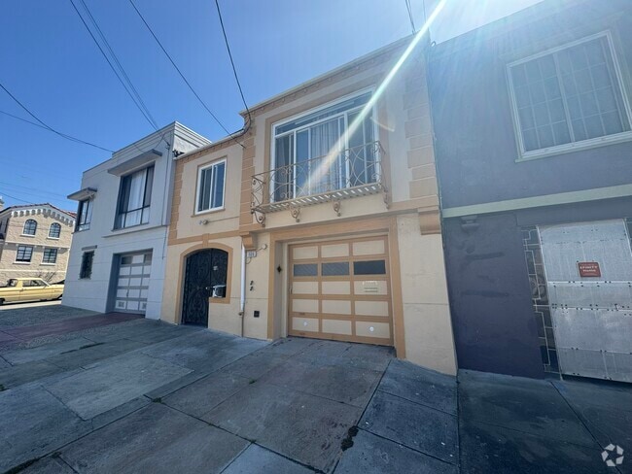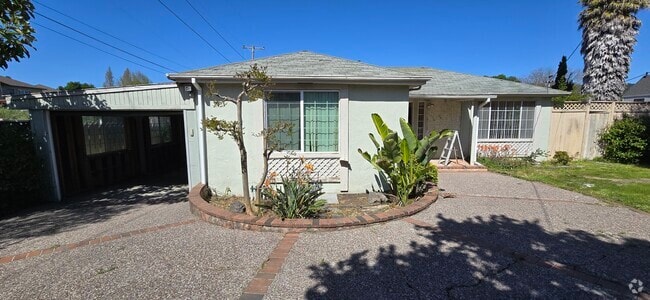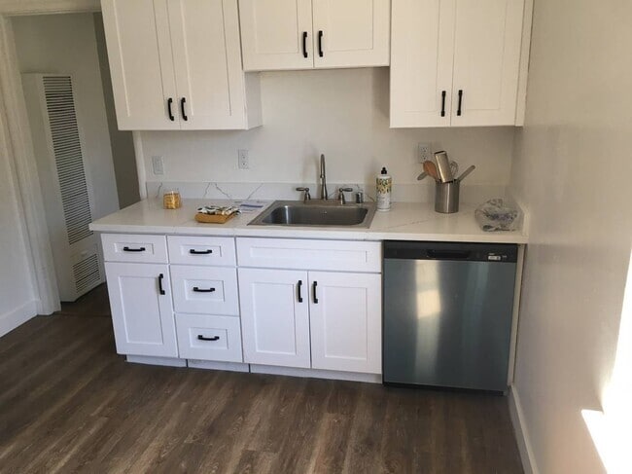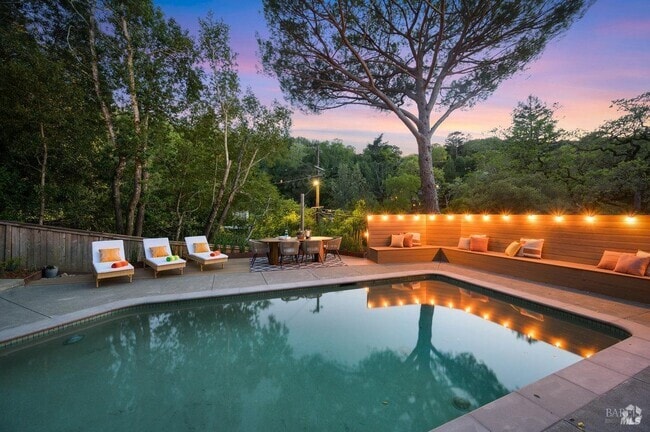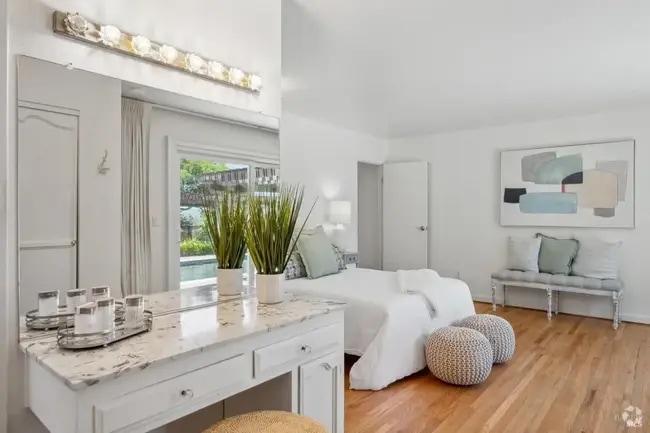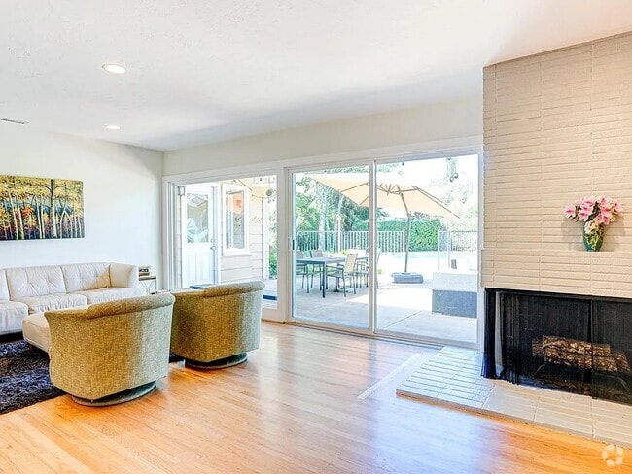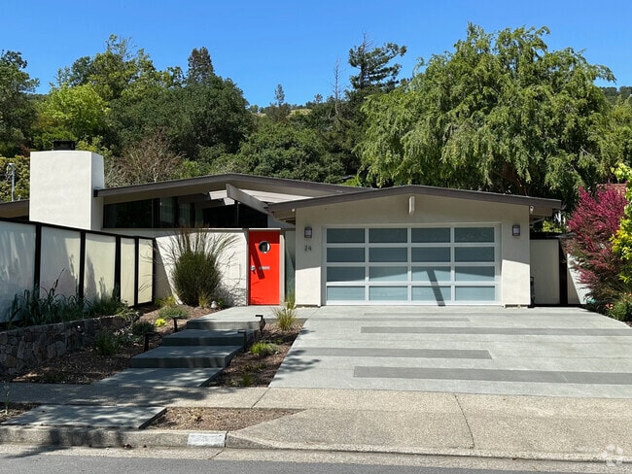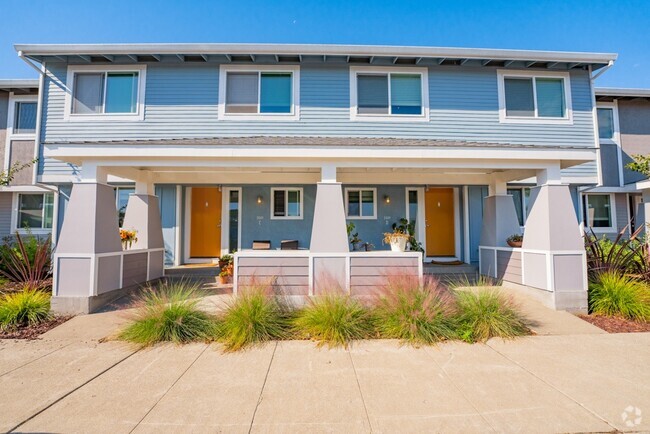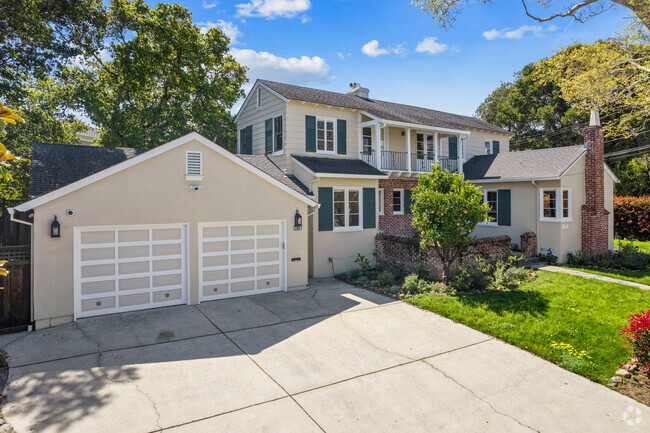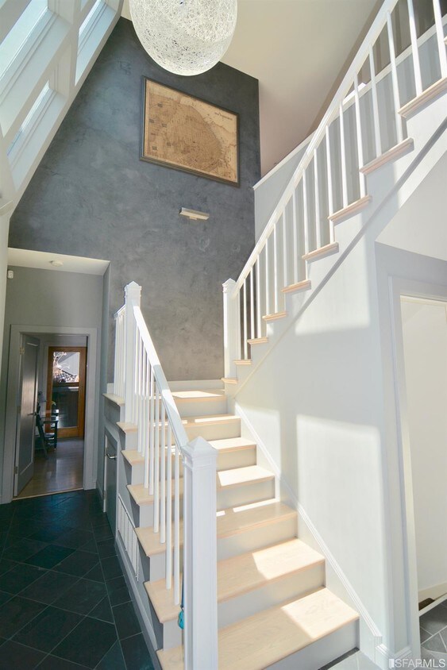884 De Haro St
San Francisco, CA 94107
-
Bedrooms
2
-
Bathrooms
2
-
Square Feet
1,870 sq ft
-
Available
Available Jul 17
Highlights
- Views of San Francisco
- Rooftop Deck
- Bay View
- Green Roof
- Contemporary Architecture
- Wood Flooring

About This Home
Sophisticated, modern, and VERY LARGE 2 BR/2BA/2+ Car Garage Single Family Home built in 2004, on the coveted North Slope of Potrero Hill. Fabulous sweeping views of Downtown, Bay Bridge & East Bay. Semi-detached and light filled with wide-open floor plan, soaring ceilings, Venetian plaster walls, stone gray-stained hardwood floors, skylights, and full-wall double paned windows: absolutely perfect for entertaining. Gas fireplace; gourmet kitchen with Calacatta marble backsplashes and Lapitec sintered stone counters, Italian gray tile floor, eat-in counter w pendant lights, and stainless appliances; great room, laundry/bonus/work room, and ample storage. Large master BR, plus guest BR w/ built-in shelving and walk-out doors to large common deck/patio: both w/en suite BAs. Located just 1 block from a Muni stop, and with easy access to Downtown, freeways, Cal Train, commuter stops. Just up Hill from Chase Center and UCSF Medical Center. Shopping, coffee, restaurants, breweries, wine shops, library, community garden, galleries, music--all close! The top two residential floors of home total approximately 1,870 sf,and the bottom floor (consisting of large laundry/storage/bonus room, and then large garage -- with more storage) adds another 976 sf, for a total in all of 2,846 sf
884 De Haro St is a house located in San Francisco County and the 94107 ZIP Code. This area is served by the San Francisco Unified attendance zone.
Home Details
Home Type
Year Built
Bedrooms and Bathrooms
Eco-Friendly Details
Flooring
Home Design
Home Security
Interior Spaces
Kitchen
Laundry
Listing and Financial Details
Lot Details
Outdoor Features
Parking
Utilities
Views
Community Details
Overview
Pet Policy
Fees and Policies
The fees below are based on community-supplied data and may exclude additional fees and utilities.
- Parking
-
Surface Lot--
-
Garage--
Contact
- Listed by Lizbeth R Gordon | Gordon Real Estate
- Phone Number
- Website View Property Website
- Contact
-
Source
San Francisco Association of Realtors
- Air Conditioning
- Smoke Free
- Tub/Shower
- Sprinkler System
- Island Kitchen
- Oven
- Range
- Breakfast Nook
- Hardwood Floors
- Carpet
- Tile Floors
- Patio
Nestled between the Mission District and Dogpatch, Potrero is a diverse, family-friendly neighborhood. Known for its rolling hills and stellar city views, Potrero is an upscale urban local with Victorian houses and high-rise apartments available for rent. A feeling of closeness prevails in Potrero, and those who choose to reside in the cozy homes on these steep hills often say it feels as if they live in a small village. Great for families looking to raise children in a close-knit environment, Potrero has several community gardens and community centers, parks, grocers, offices, bookstores, and restaurants. Along 18th Street you’ll find everything from quaint eateries to edgy live music spots. Once you move in, be sure to go on a tour at the historic Anchor Brewing Company! If you want even more options for shopping, dining, and entertainment, there are plenty of spots nearby in Dog Patch and the Mission District.
Learn more about living in Potrero| Colleges & Universities | Distance | ||
|---|---|---|---|
| Colleges & Universities | Distance | ||
| Walk: | 14 min | 0.8 mi | |
| Drive: | 3 min | 1.1 mi | |
| Drive: | 7 min | 3.1 mi | |
| Drive: | 8 min | 3.6 mi |
 The GreatSchools Rating helps parents compare schools within a state based on a variety of school quality indicators and provides a helpful picture of how effectively each school serves all of its students. Ratings are on a scale of 1 (below average) to 10 (above average) and can include test scores, college readiness, academic progress, advanced courses, equity, discipline and attendance data. We also advise parents to visit schools, consider other information on school performance and programs, and consider family needs as part of the school selection process.
The GreatSchools Rating helps parents compare schools within a state based on a variety of school quality indicators and provides a helpful picture of how effectively each school serves all of its students. Ratings are on a scale of 1 (below average) to 10 (above average) and can include test scores, college readiness, academic progress, advanced courses, equity, discipline and attendance data. We also advise parents to visit schools, consider other information on school performance and programs, and consider family needs as part of the school selection process.
View GreatSchools Rating Methodology
Data provided by GreatSchools.org © 2025. All rights reserved.
Transportation options available in San Francisco include 20Th Street Station, located 0.8 mile from 884 De Haro St. 884 De Haro St is near San Francisco International, located 12.2 miles or 19 minutes away, and Metro Oakland International, located 20.7 miles or 33 minutes away.
| Transit / Subway | Distance | ||
|---|---|---|---|
| Transit / Subway | Distance | ||
|
|
Walk: | 14 min | 0.8 mi |
|
|
Walk: | 20 min | 1.0 mi |
|
|
Drive: | 3 min | 1.1 mi |
| Drive: | 4 min | 1.4 mi | |
| Drive: | 5 min | 1.5 mi |
| Commuter Rail | Distance | ||
|---|---|---|---|
| Commuter Rail | Distance | ||
| Drive: | 3 min | 1.2 mi | |
| Drive: | 3 min | 1.3 mi | |
| Drive: | 5 min | 1.6 mi | |
| Drive: | 5 min | 1.7 mi | |
| Drive: | 8 min | 4.3 mi |
| Airports | Distance | ||
|---|---|---|---|
| Airports | Distance | ||
|
San Francisco International
|
Drive: | 19 min | 12.2 mi |
|
Metro Oakland International
|
Drive: | 33 min | 20.7 mi |
Time and distance from 884 De Haro St.
| Shopping Centers | Distance | ||
|---|---|---|---|
| Shopping Centers | Distance | ||
| Walk: | 19 min | 1.0 mi | |
| Drive: | 4 min | 1.2 mi | |
| Drive: | 6 min | 1.9 mi |
| Parks and Recreation | Distance | ||
|---|---|---|---|
| Parks and Recreation | Distance | ||
|
Children's Creativity Museum
|
Drive: | 6 min | 2.4 mi |
|
Heron's Head Park
|
Drive: | 6 min | 2.5 mi |
|
Buena Vista Park
|
Drive: | 8 min | 3.0 mi |
|
Randall Museum
|
Drive: | 9 min | 3.2 mi |
|
Candlestick Point State Recreation Area
|
Drive: | 12 min | 5.1 mi |
| Hospitals | Distance | ||
|---|---|---|---|
| Hospitals | Distance | ||
| Walk: | 9 min | 0.5 mi | |
| Drive: | 6 min | 2.0 mi | |
| Drive: | 9 min | 2.9 mi |
| Military Bases | Distance | ||
|---|---|---|---|
| Military Bases | Distance | ||
| Drive: | 15 min | 6.8 mi | |
| Drive: | 29 min | 15.2 mi |
You May Also Like
Similar Rentals Nearby
What Are Walk Score®, Transit Score®, and Bike Score® Ratings?
Walk Score® measures the walkability of any address. Transit Score® measures access to public transit. Bike Score® measures the bikeability of any address.
What is a Sound Score Rating?
A Sound Score Rating aggregates noise caused by vehicle traffic, airplane traffic and local sources
