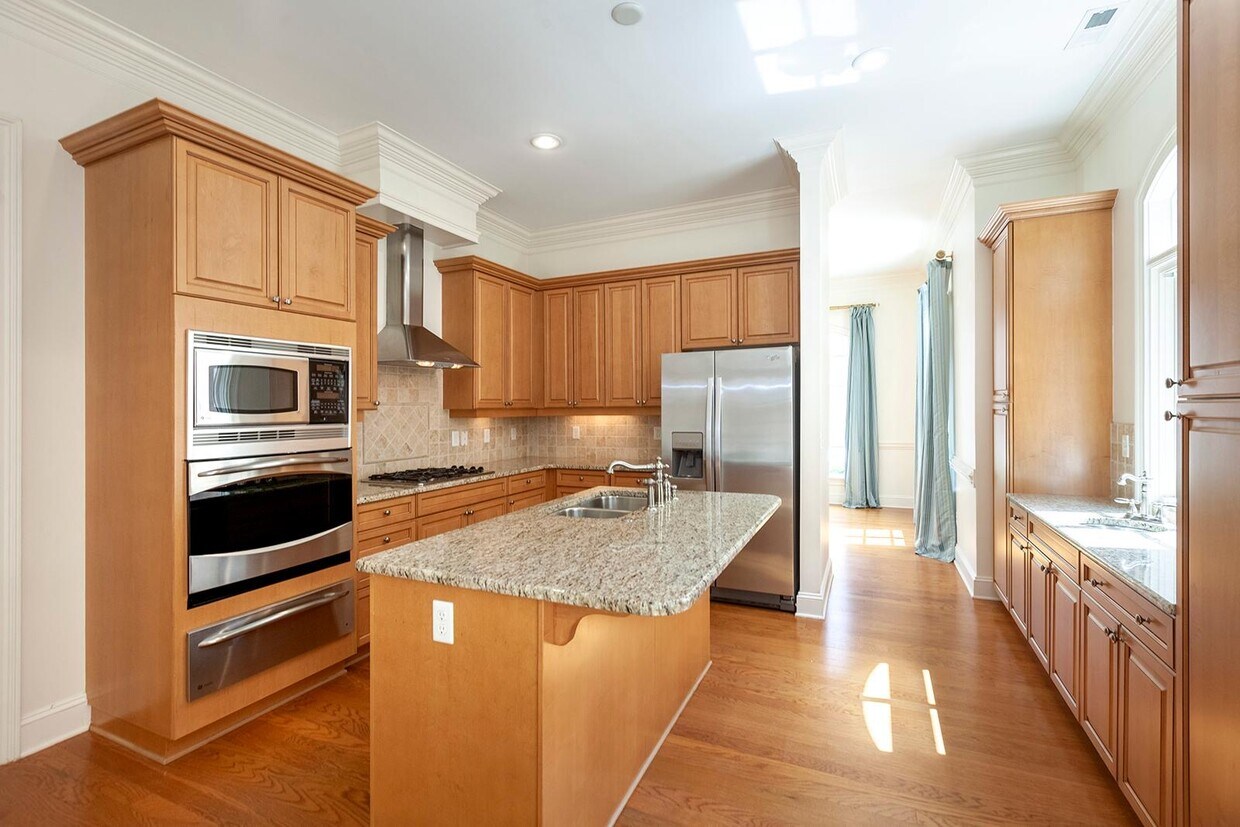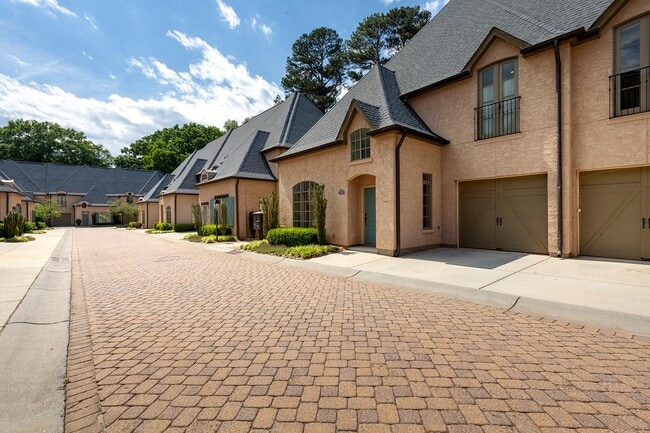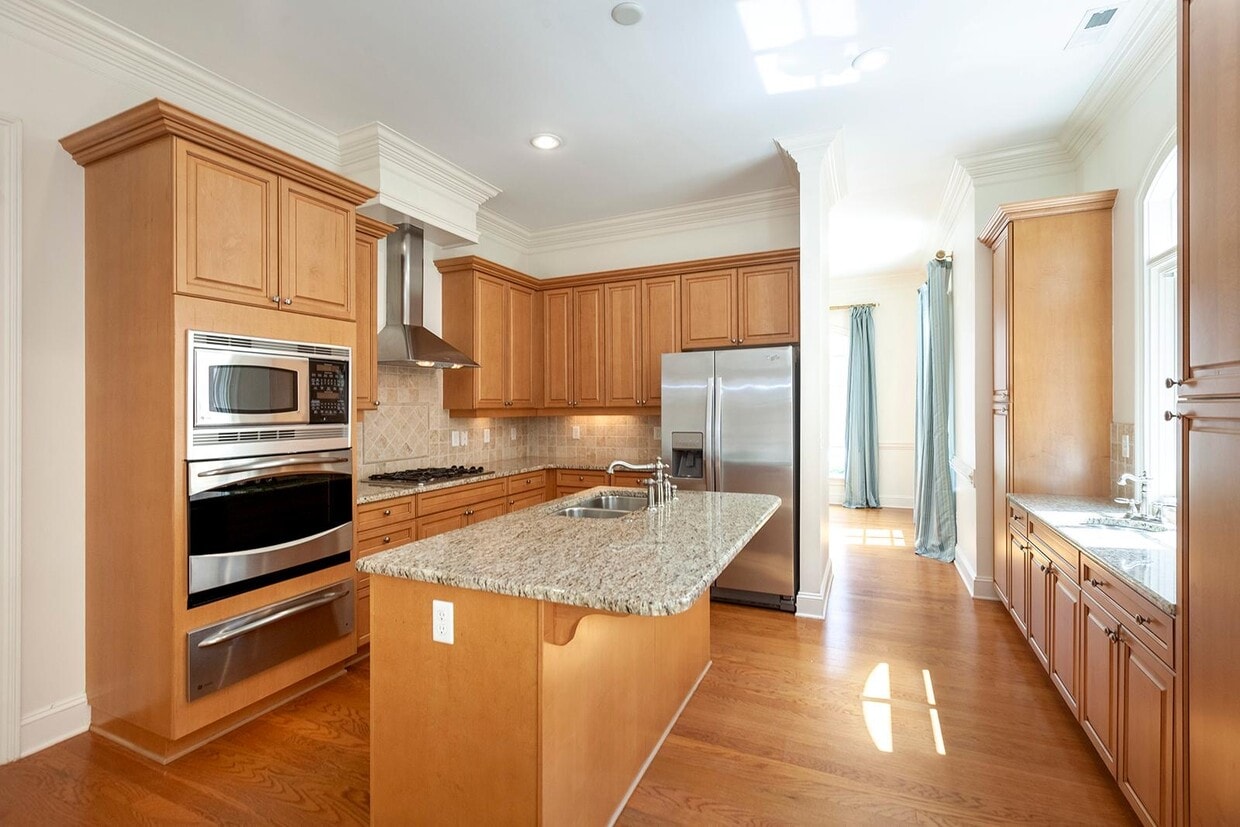8819 Provence Village Lane
Charlotte, NC 28226
-
Bedrooms
5
-
Bathrooms
2.5
-
Square Feet
3,022 sq ft
-
Available
Available Now
Highlights
- Pets Allowed
- Balcony
- Patio
- Walk-In Closets
- Hardwood Floors
- Gated

About This Home
Located in the SouthPark/Foxcroft area, this 3,000+ sq. ft. luxury townhome with 2-car garage and distinctive European features is on Providence Road and Fairview Road, very near to the best prepatory schools, dining and retail in Charlotte. Perfectly situated, maintenance-free property and central location for executives and professionals in transition who are in the process of relocation, custom home build or a major remodeling project. This coveted end unit boasts additional windows in Kitchen, Living Room and Upstairs Family Room as well as hardwoods throughout lower level and Upstairs Family Room. Exceptional residence with 10ft ceilings on main, huge arched windows, exceptional millwork and luxury finishes. Chef's kitchen with wet bar, granite countertops, gas cooktop, wall oven and warming drawer. Living Room features a limestone fireplace with gas logs and leads to private, gated courtyard. The main-level Master Suite features a spa bath and deluxe walk-in closet, including custom closet system. Upstairs, the open, spacious rooms have large walk-in closets, arched french doors with juliet balconies, and tile baths have granite counters. The second floor also has a private office in addition to two large bedrooms and a bonus oversized 30' x 12 ' family room (or 5th bedroom), complete with custom hardwood floor. Additional seasonal storage closets, attic space, and a 2 car garage complete the luxury experience and provide ample storage room. Excellent prepatory school proximity, and coveted zip code -- Charlotte Country Day, 1 mile; Providence Day, 1.3 miles, Charlotte Prep, 2 miles, Charlotte Christian, 2.3 miles, Charlotte Latin, 5.5 miles (straight drive down Providence Rd) See our website for additional details and contact information at CharlotteTownProperties dot com. Lease term - 1 year; Please contact us for a showing and see our website for additional details. This is a pet friendly property with pet screening process and initial $400.00 pet fee. Spay/neuter and vaccinations required. Please contact us for more information on breed restrictions. $100.00 application fee (per lease signer), and one time administration/lease execution fee of $300.
8819 Provence Village Lane is a townhome located in Mecklenburg County and the 28226 ZIP Code.
Townhome Features
Washer/Dryer
Air Conditioning
Dishwasher
Washer/Dryer Hookup
High Speed Internet Access
Hardwood Floors
Walk-In Closets
Island Kitchen
Highlights
- High Speed Internet Access
- Washer/Dryer
- Washer/Dryer Hookup
- Air Conditioning
- Heating
- Ceiling Fans
- Smoke Free
- Cable Ready
- Security System
- Storage Space
- Double Vanities
- Tub/Shower
- Fireplace
Kitchen Features & Appliances
- Dishwasher
- Disposal
- Ice Maker
- Granite Countertops
- Stainless Steel Appliances
- Pantry
- Island Kitchen
- Eat-in Kitchen
- Kitchen
- Microwave
- Oven
- Range
- Refrigerator
- Freezer
- Breakfast Nook
- Warming Drawer
Model Details
- Hardwood Floors
- Carpet
- Tile Floors
- Dining Room
- Family Room
- Office
- Recreation Room
- Den
- Attic
- Crown Molding
- Walk-In Closets
- Linen Closet
- Double Pane Windows
- Window Coverings
- Wet Bar
Fees and Policies
The fees below are based on community-supplied data and may exclude additional fees and utilities.
- Dogs Allowed
-
Fees not specified
- Cats Allowed
-
Fees not specified
- Parking
-
Garage--
Details
Utilities Included
-
Water
-
Trash Removal
-
Sewer
Contact
- Listed by CharlotteTown Properties
- Phone Number
- Contact
Located about eight miles south of Uptown Charlotte, Olde Providence North is a tranquil neighborhood known for its stately homes, family-friendly atmosphere, and lush natural environment.
Olde Providence North boasts a bevy of elegant houses and modern apartments available for rent. Many of the neighborhood’s residents enjoy walkable access to numerous top-rated schools and scenic local parks.
A serene wooded landscape contributes a calm sense of privacy to the area in addition to plenty of opportunities for outdoor recreation. James Boyce Park, McAlpine Creek Park, and Park Road Park also offer additional options for enjoying the outdoors nearby.
Learn more about living in Olde Providence North| Colleges & Universities | Distance | ||
|---|---|---|---|
| Colleges & Universities | Distance | ||
| Drive: | 8 min | 4.4 mi | |
| Drive: | 9 min | 5.5 mi | |
| Drive: | 17 min | 8.3 mi | |
| Drive: | 20 min | 9.8 mi |
Transportation options available in Charlotte include Elizabeth Av & Hawthorne Ln Citylynx, located 5.1 miles from 8819 Provence Village Lane. 8819 Provence Village Lane is near Charlotte/Douglas International, located 12.9 miles or 24 minutes away, and Concord-Padgett Regional, located 21.1 miles or 33 minutes away.
| Transit / Subway | Distance | ||
|---|---|---|---|
| Transit / Subway | Distance | ||
| Drive: | 8 min | 5.1 mi | |
| Drive: | 8 min | 5.1 mi | |
| Drive: | 9 min | 5.4 mi | |
|
|
Drive: | 11 min | 5.6 mi |
|
|
Drive: | 12 min | 6.3 mi |
| Commuter Rail | Distance | ||
|---|---|---|---|
| Commuter Rail | Distance | ||
|
|
Drive: | 13 min | 7.7 mi |
|
|
Drive: | 38 min | 25.8 mi |
| Drive: | 46 min | 31.8 mi |
| Airports | Distance | ||
|---|---|---|---|
| Airports | Distance | ||
|
Charlotte/Douglas International
|
Drive: | 24 min | 12.9 mi |
|
Concord-Padgett Regional
|
Drive: | 33 min | 21.1 mi |
Time and distance from 8819 Provence Village Lane.
| Shopping Centers | Distance | ||
|---|---|---|---|
| Shopping Centers | Distance | ||
| Walk: | 8 min | 0.4 mi | |
| Drive: | 3 min | 1.3 mi | |
| Drive: | 3 min | 1.7 mi |
| Parks and Recreation | Distance | ||
|---|---|---|---|
| Parks and Recreation | Distance | ||
|
Briar Creek Greenway
|
Drive: | 7 min | 4.1 mi |
|
Wing Haven Gardens & Bird Sanctuary
|
Drive: | 10 min | 5.1 mi |
|
Charlotte Nature Museum
|
Drive: | 10 min | 5.2 mi |
|
Campbell Creek Greenway
|
Drive: | 9 min | 5.4 mi |
|
Evergreen Nature Preserve
|
Drive: | 13 min | 6.3 mi |
| Hospitals | Distance | ||
|---|---|---|---|
| Hospitals | Distance | ||
| Drive: | 8 min | 4.8 mi | |
| Drive: | 8 min | 5.0 mi | |
| Drive: | 11 min | 6.3 mi |
- High Speed Internet Access
- Washer/Dryer
- Washer/Dryer Hookup
- Air Conditioning
- Heating
- Ceiling Fans
- Smoke Free
- Cable Ready
- Security System
- Storage Space
- Double Vanities
- Tub/Shower
- Fireplace
- Dishwasher
- Disposal
- Ice Maker
- Granite Countertops
- Stainless Steel Appliances
- Pantry
- Island Kitchen
- Eat-in Kitchen
- Kitchen
- Microwave
- Oven
- Range
- Refrigerator
- Freezer
- Breakfast Nook
- Warming Drawer
- Hardwood Floors
- Carpet
- Tile Floors
- Dining Room
- Family Room
- Office
- Recreation Room
- Den
- Attic
- Crown Molding
- Walk-In Closets
- Linen Closet
- Double Pane Windows
- Window Coverings
- Wet Bar
- Gated
- Courtyard
- Balcony
- Patio
- Spa
8819 Provence Village Lane Photos
What Are Walk Score®, Transit Score®, and Bike Score® Ratings?
Walk Score® measures the walkability of any address. Transit Score® measures access to public transit. Bike Score® measures the bikeability of any address.
What is a Sound Score Rating?
A Sound Score Rating aggregates noise caused by vehicle traffic, airplane traffic and local sources





