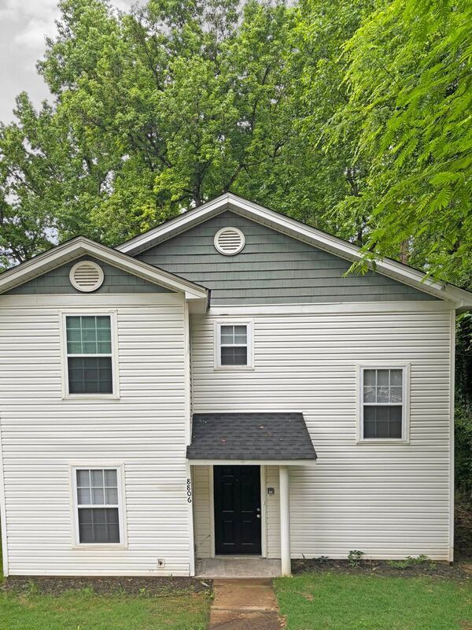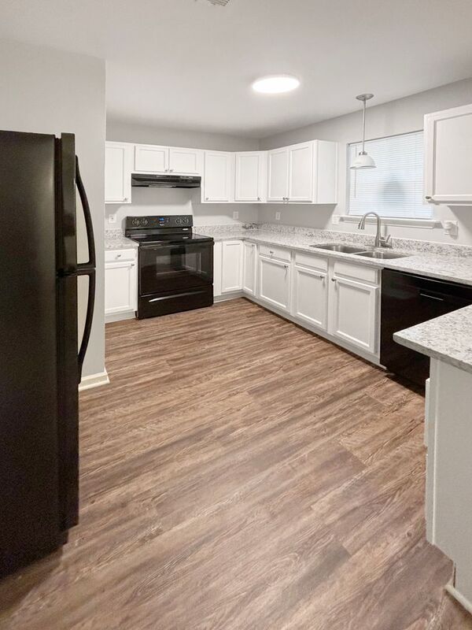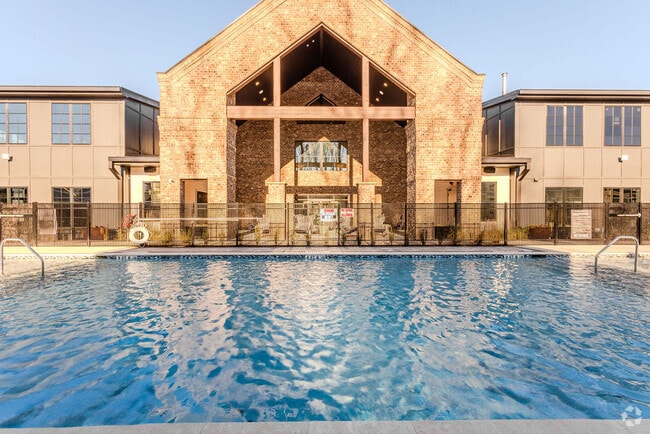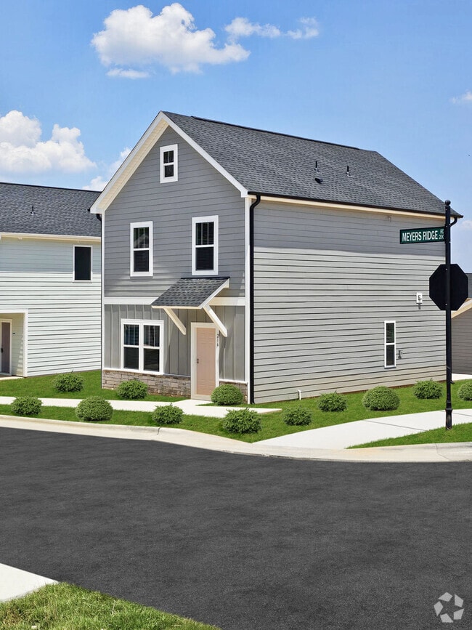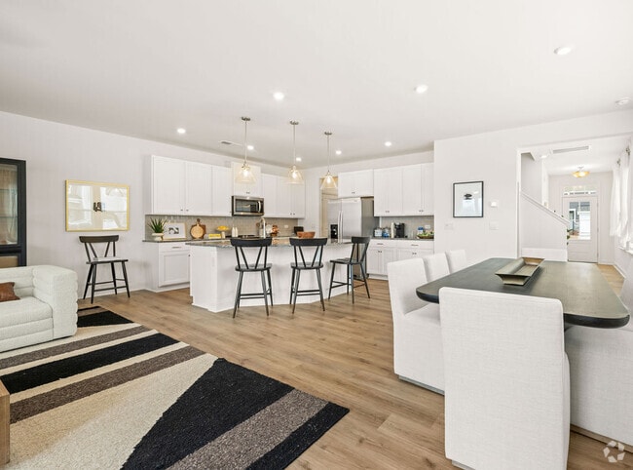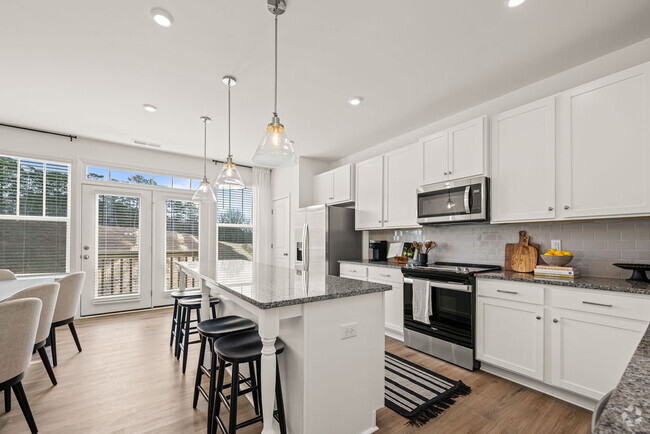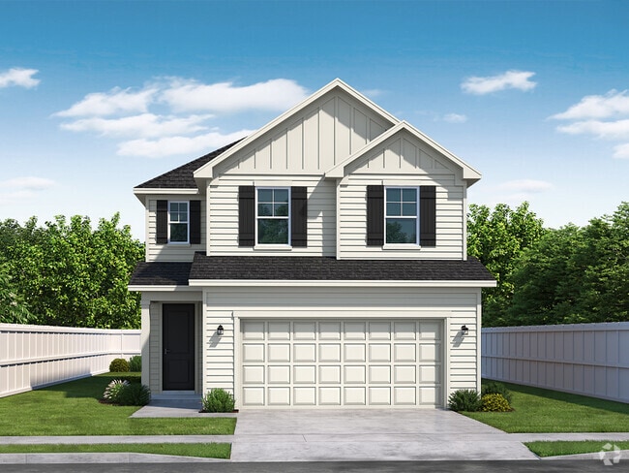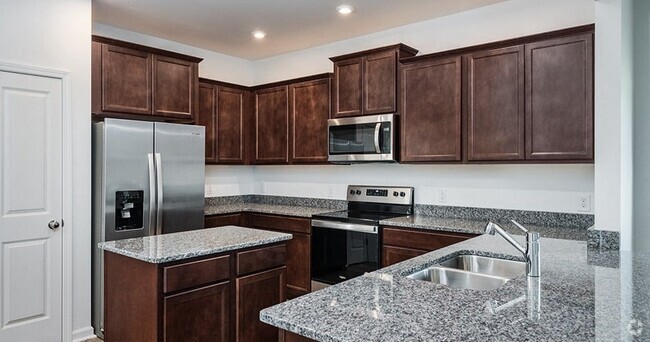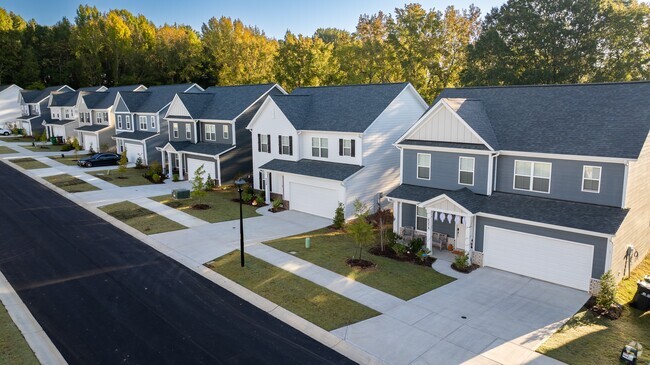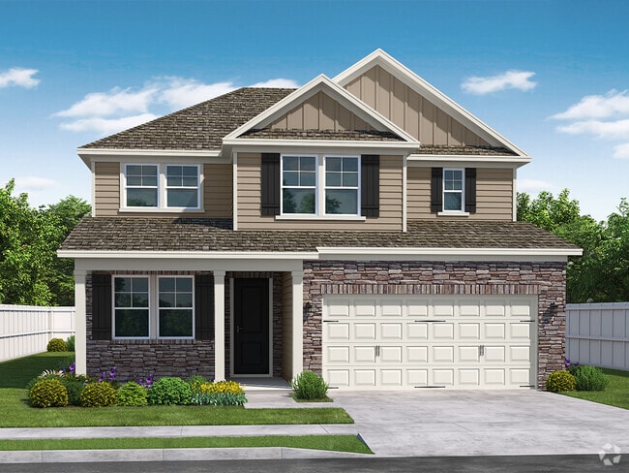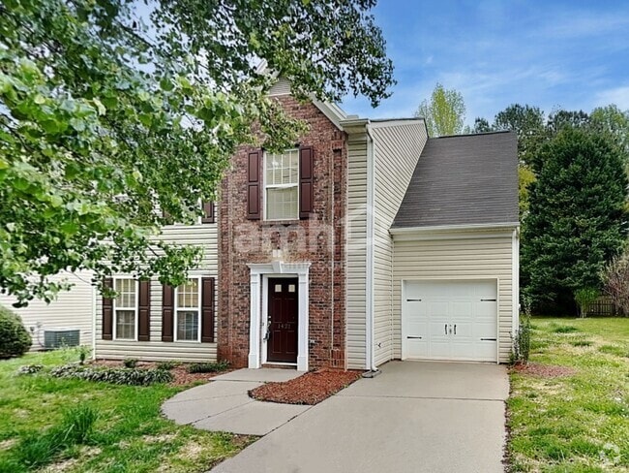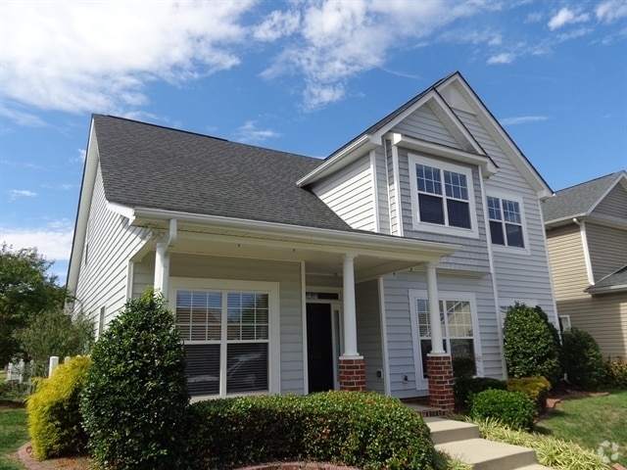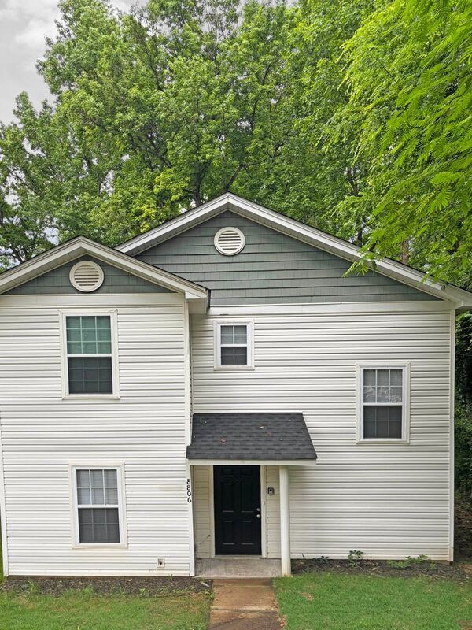8806 Sharonbrook Dr
Charlotte, NC 28210

Check Back Soon for Upcoming Availability
| Beds | Baths | Average SF |
|---|---|---|
| 4 Bedrooms 4 Bedrooms 4 Br | 2.5 Baths 2.5 Baths 2.5 Ba | 1,720 SF |
About This Property
Living here has the perfect blend of comfort and convenience in this charming home, ideally situated just minutes away from shopping, dining, and entertainment. Featuring a bright and airy open floor plan, this property promises a welcoming environment from the moment you step inside. The living room is spacious and beautifully lit, creating a perfect setting for relaxation and family gatherings. The kitchen is a chef's delight, equipped with modern appliances including a refrigerator, stove/oven, and dishwasher, all complemented by stylish countertops. Adjacent to the kitchen, the dining area offers a cozy space for mealtime with loved ones. Experience tranquility in the main-level primary bedroom, designed for ultimate comfort and privacy. Upstairs, three additional spacious bedrooms provide ample space for family and guests, ensuring everyone has a place to call their haven. This home includes 2.5 well-appointed bathrooms, a practical driveway, and essential amenities such as central air conditioning and washer/dryer hookups. Located in a friendly neighborhood, you're only a short drive from essential stores, fast-food outlets, and local centers, making daily errands a breeze. Embrace a lifestyle of convenience and charm in this lovely family home! Pets: Yes, limit of 2 Pet Fee: One-time non-refundable $300 per pet fee if allowed + $25 Pet Verification Fee per pet due on application Voucher Accepted: Yes Utilities: Tenant Pays All Application Fee: $65 per app Security Deposit: One month’s rent (Please note that in certain cases, a double deposit may be required) Leasing Administrative Fee: $200-$250 please refer to the website for details All Evernest residents are enrolled in the Resident Benefits Package (RBP) for $39.99/month and the Building Protection Plan of $11/month which includes credit building to help boost the resident’s credit score with timely rent payments, up to $1M Identity Theft Protection, HVAC air filter delivery (for applicable properties), move-in concierge service making utility connection and home service setup a breeze during your move-in, our best-in-class resident rewards program, on-demand pest control, and much more! More details upon application. The Building Protection Fee is used to help protect the property against certain damages and loss potentially caused by residents and satisfies the lease requirement to carry liability insurance. In Evernest we are always looking for improvements! If you notice any habitability or safety concerns in this property, please let us know. Reach out to us with photos via e-mail. The first person to pay the deposit and fees will have the opportunity to move forward with a lease. You must be approved to pay the deposit and fees. Please verify all the information listed above with the appropriate authority at prior to leasing. For applications, the most up-to-date information, and for instructions on how to view the home. We do not accept Zillow applications or any other third party, all applications have to be submitted through us. ***Beware of Scammers! Consider the following points***: 1. Evernest acts as the Property Manager for this property, and ONLY we are responsible to lease it. The owner(s) will not seek to lease the house on their own. If someone contacts you claiming to be the owner, they are probably trying to steal your money or personal information. 2. We do not list our properties on Craigslist. 3. All future residents 18 or older must apply and meet our application criteria posted on our official Evernest website. 4. We will always lease the property for the exact price and deposit required; this information is posted on Tenant Turner's website, as well as our Evernest website. 5. Evernest will never ask you to wire money nor remove the key from the Smart Digital lockbox in order to move in. Amenities: refrigerator, stove/oven, dishwasher, Driveway
8806 Sharonbrook Dr is a house located in Mecklenburg County and the 28210 ZIP Code. This area is served by the Charlotte-Mecklenburg attendance zone.
Sterling is roughly 10 miles south of Downtown Charlotte, with I-485 serving as the neighborhood’s southern border and I-77 just a few minutes west. Sterling is a popular shopping destination, with the large Carolina Pavilion shopping plaza located along South Boulevard. This shopping area features stores like Nordstrom Rack, Babies “R” Us, buybuy Baby, and Cost Plus World Market. It also features an AMC movie theater. Carolina Place, a large indoor shopping mall with stores like REI, Sears, Belk, Macy’s, and Dillard’s, is located just south of Sterling. This neighborhood is also popular for summer fun – Adventure Landing, a water theme park, is located on the south end of the neighborhood. The popular theme park Carowinds is located about four miles southwest of Sterling.
With a variety of parks, golf clubs, and historic sites such as the President James K. Polk Historic Site located nearby, Sterling is a terrific option for your Charlotte apartment.
Learn more about living in SterlingBelow are rent ranges for similar nearby apartments
| Beds | Average Size | Lowest | Typical | Premium |
|---|---|---|---|---|
| Studio Studio Studio | 814 Sq Ft | $933 | $1,284 | $1,600 |
| 1 Bed 1 Bed 1 Bed | 796-799 Sq Ft | $700 | $1,175 | $2,170 |
| 2 Beds 2 Beds 2 Beds | 1100 Sq Ft | $1,199 | $1,522 | $2,880 |
| 3 Beds 3 Beds 3 Beds | 2075-2084 Sq Ft | $1,650 | $2,593 | $3,430 |
| 4 Beds 4 Beds 4 Beds | 2497 Sq Ft | $1,900 | $3,386 | $3,773 |
| Colleges & Universities | Distance | ||
|---|---|---|---|
| Colleges & Universities | Distance | ||
| Drive: | 6 min | 2.1 mi | |
| Drive: | 15 min | 6.8 mi | |
| Drive: | 16 min | 9.1 mi | |
| Drive: | 18 min | 9.8 mi |
 The GreatSchools Rating helps parents compare schools within a state based on a variety of school quality indicators and provides a helpful picture of how effectively each school serves all of its students. Ratings are on a scale of 1 (below average) to 10 (above average) and can include test scores, college readiness, academic progress, advanced courses, equity, discipline and attendance data. We also advise parents to visit schools, consider other information on school performance and programs, and consider family needs as part of the school selection process.
The GreatSchools Rating helps parents compare schools within a state based on a variety of school quality indicators and provides a helpful picture of how effectively each school serves all of its students. Ratings are on a scale of 1 (below average) to 10 (above average) and can include test scores, college readiness, academic progress, advanced courses, equity, discipline and attendance data. We also advise parents to visit schools, consider other information on school performance and programs, and consider family needs as part of the school selection process.
View GreatSchools Rating Methodology
Data provided by GreatSchools.org © 2025. All rights reserved.
Transportation options available in Charlotte include Sharon Road West, located 0.6 mile from 8806 Sharonbrook Dr. 8806 Sharonbrook Dr is near Charlotte/Douglas International, located 9.5 miles or 21 minutes away, and Concord-Padgett Regional, located 26.1 miles or 40 minutes away.
| Transit / Subway | Distance | ||
|---|---|---|---|
| Transit / Subway | Distance | ||
|
|
Walk: | 12 min | 0.6 mi |
|
|
Drive: | 3 min | 1.6 mi |
|
|
Drive: | 3 min | 1.7 mi |
|
|
Drive: | 6 min | 3.0 mi |
|
|
Drive: | 7 min | 3.7 mi |
| Commuter Rail | Distance | ||
|---|---|---|---|
| Commuter Rail | Distance | ||
|
|
Drive: | 20 min | 10.3 mi |
|
|
Drive: | 36 min | 26.5 mi |
| Drive: | 52 min | 36.9 mi |
| Airports | Distance | ||
|---|---|---|---|
| Airports | Distance | ||
|
Charlotte/Douglas International
|
Drive: | 21 min | 9.5 mi |
|
Concord-Padgett Regional
|
Drive: | 40 min | 26.1 mi |
Time and distance from 8806 Sharonbrook Dr.
| Shopping Centers | Distance | ||
|---|---|---|---|
| Shopping Centers | Distance | ||
| Drive: | 3 min | 1.3 mi | |
| Drive: | 4 min | 1.5 mi | |
| Drive: | 6 min | 2.0 mi |
| Parks and Recreation | Distance | ||
|---|---|---|---|
| Parks and Recreation | Distance | ||
|
Briar Creek Greenway
|
Drive: | 12 min | 5.7 mi |
|
Stream Park
|
Drive: | 10 min | 6.0 mi |
|
Wing Haven Gardens & Bird Sanctuary
|
Drive: | 13 min | 6.1 mi |
|
Brixham Park
|
Drive: | 11 min | 6.7 mi |
|
Ballantyne's Backyard
|
Drive: | 13 min | 7.0 mi |
| Hospitals | Distance | ||
|---|---|---|---|
| Hospitals | Distance | ||
| Walk: | 9 min | 0.5 mi | |
| Drive: | 8 min | 3.8 mi | |
| Drive: | 16 min | 8.1 mi |
| Military Bases | Distance | ||
|---|---|---|---|
| Military Bases | Distance | ||
| Drive: | 124 min | 90.6 mi |
You May Also Like
Similar Rentals Nearby
What Are Walk Score®, Transit Score®, and Bike Score® Ratings?
Walk Score® measures the walkability of any address. Transit Score® measures access to public transit. Bike Score® measures the bikeability of any address.
What is a Sound Score Rating?
A Sound Score Rating aggregates noise caused by vehicle traffic, airplane traffic and local sources
