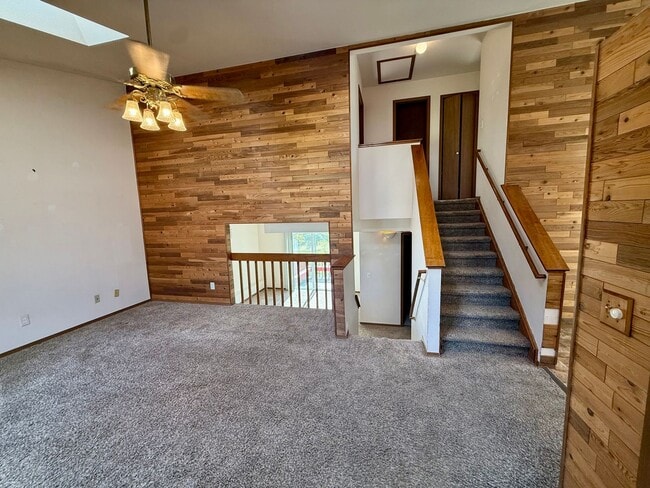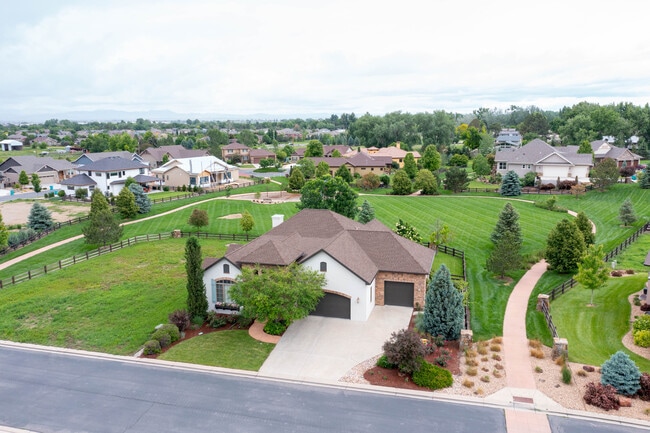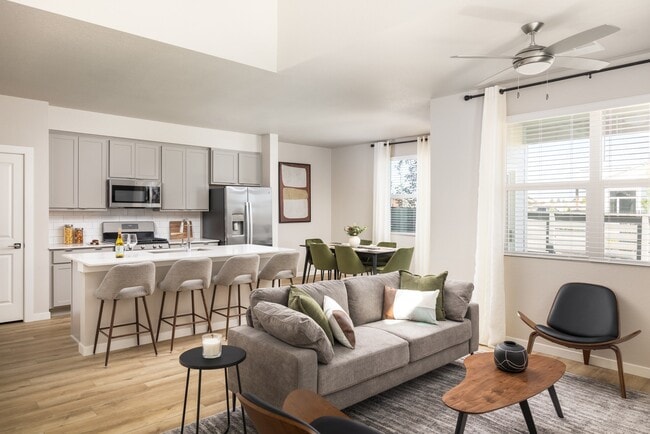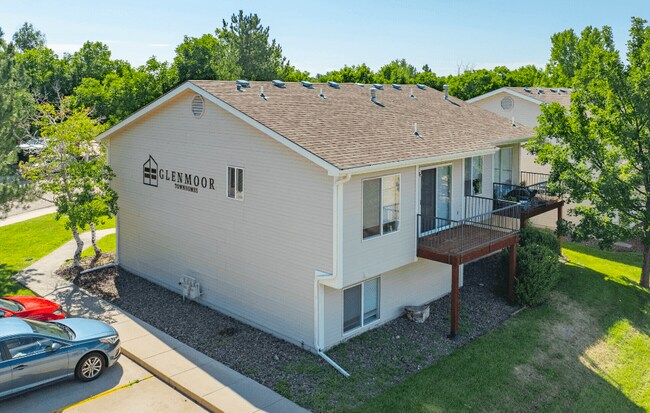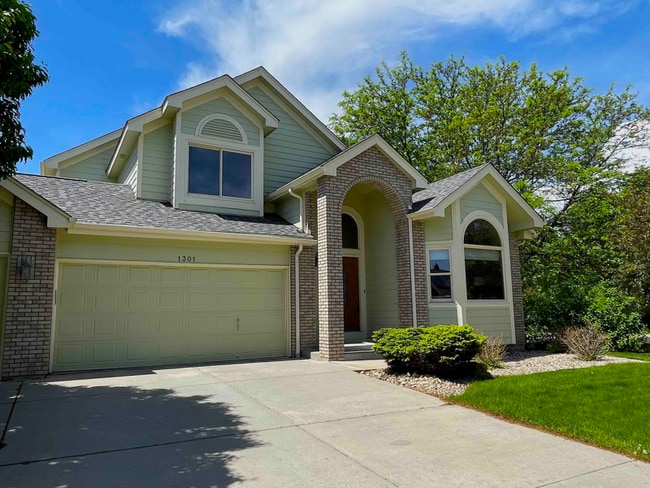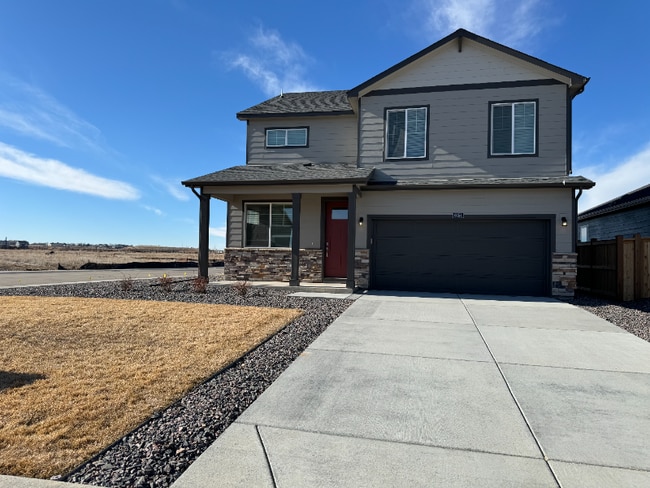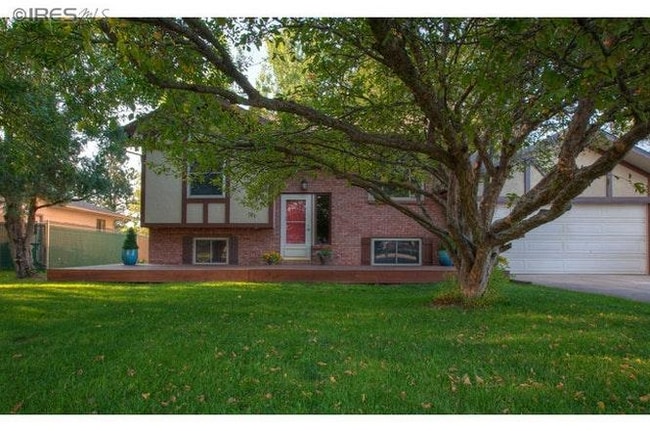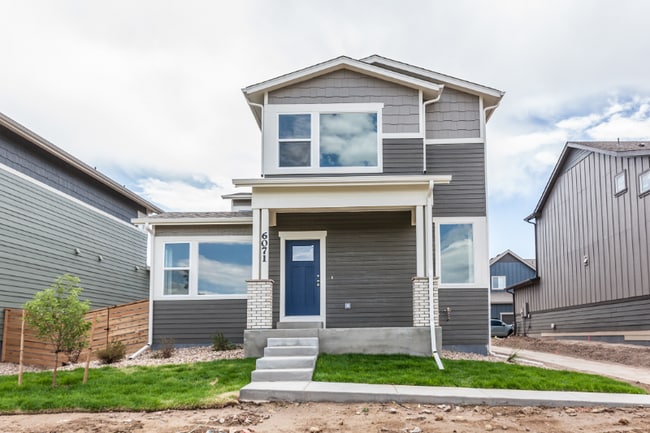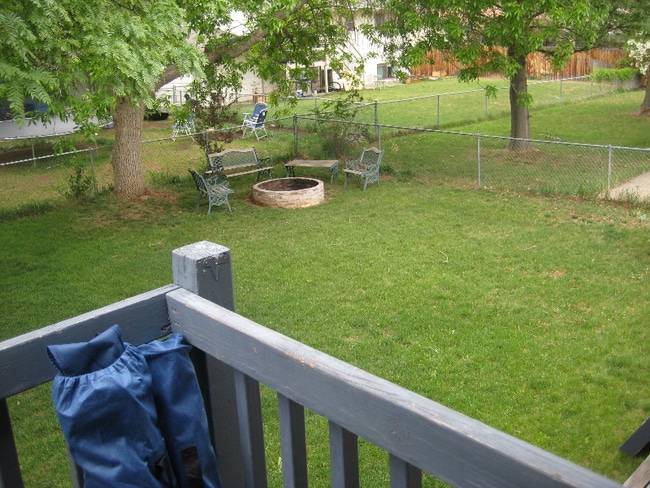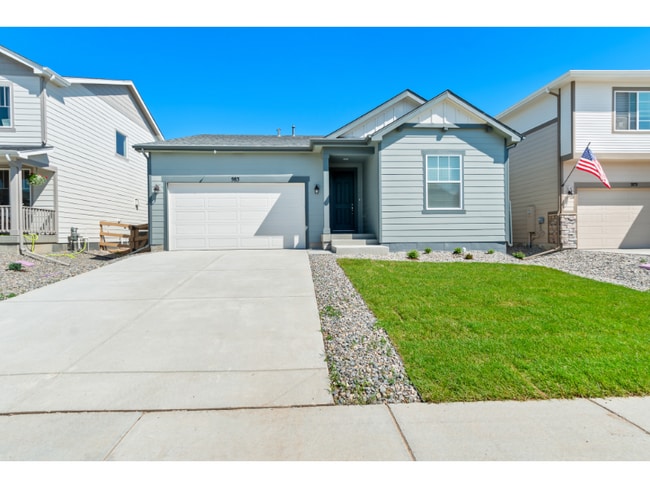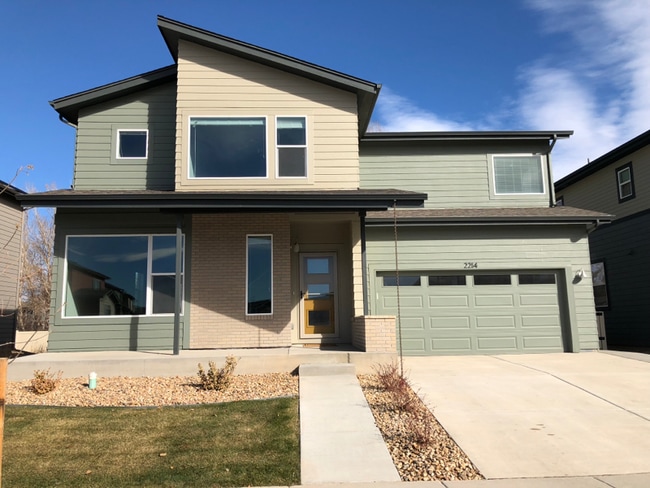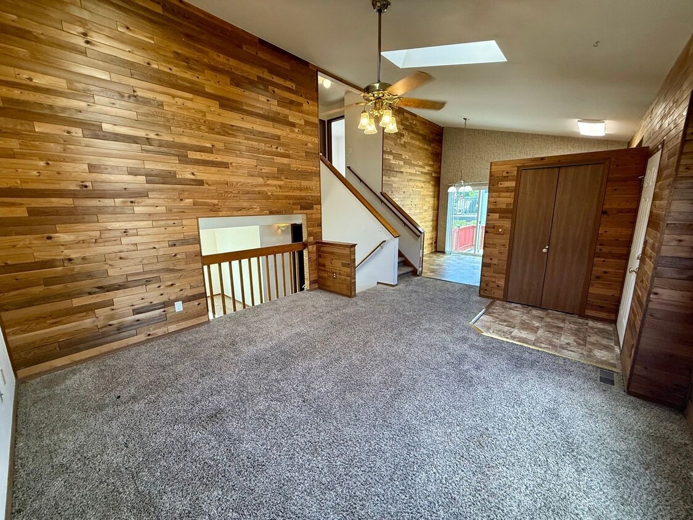880 Scarborough Dr
Loveland, CO 80538
-
Bedrooms
3
-
Bathrooms
2
-
Square Feet
1,708 sq ft
-
Available
Available Now

About This Home
Welcome to this 3 Bedroom Tri-Level Home between North Taft Avenue and Monroe Avenue shopping and many restaurants in the heart of Loveland, CO. This home boasts three spacious bedrooms and two full bathrooms, offering ample space for comfortable living. The attached garage can accommodate two cars, providing secure parking and additional storage space. The home also features a vaulted ceilings, family room, washer/dryer hook-ups, and forced air heating for your convenience. The wood-burning fireplace adds a cozy touch to the living area, perfect for those chilly Colorado evenings. The home is bathed in natural sunlight, creating a warm and inviting atmosphere. The fenced-in yard and separate backyard offer plenty of outdoor space for relaxation or entertaining. The deck is an ideal spot for enjoying your morning coffee or evening meals. The home also includes a sprinkler system, and a wall unit A/C. The partial finished basement provides additional storage space. With an electric oven/range and Experience the comfort and convenience of this beautiful Loveland home. Showing phone number tdb 6/10/25 *Type/Style: 3 Bedroom/2 Bath Tri-Level Home *Year Built: 1990 *Square Footage: 1708 *Lease Terms: $60 per person 18 years or older *Appliances Included: Refrigerator, Oven/Range, Microwave, Dishwasher *Laundry: Washer/Dryer Hookups *Utilities: Tenant responsible to set up and pay Gas, Electric, Water/Sewer, Trash *Snow Removal/Landscaping: Tenant Responsibility *Yard: Fenced *Landscape Watering: Sprinkler system *Parking: 2 Car Attached Garage *Recreational/Commercial Vehicles: Not allowed *Heating/Cooling: Gas Forced Air/Wall Unit AC *Misc: Open Floor Plan, Skylights, Vaulted Ceilings, Partially Finished Basement, Wood Burning Fireplace, 2 decks *Pet Policy: 1 dog under 50 lbs. Monthly pet rent will be assessed during the pet screening process. A profile with must be completed for all animals *HOA Disclosure: Please be advised this property is located in a community with a Homeowner’s Association. Tenant is responsible for obtaining covenants prior to lease signing and following all covenants upon move in. *$35 Administration Fee will be added per month. **ALL MOVE IN'S MUST TAKE PLACE WITHIN ONE WEEK OF AVAILABILITY DATE** **This Property is Professionally Managed by Henderson Management and Real Estate, LLC. ** *Tenants are required to provide proof of Renter's Insurance prior to renting this property. *All applications will be processed after the non-refundable application fee is paid in full by all applicants. Applications will be processed in 1-2 business days after receiving a fully completed application. Please see our website for a description of our renter qualifications. *Submit Proof of Income (pay stubs, offer letter, etc.) through an online application or to the leasing agent. *We rent all properties on a first come, first serve basis. Unit availability is subject to change. *Please be advised: Not all properties allow pets. However, for “Pet Friendly” rental properties statistically dangerous breeds of dogs will not be permitted. The statistics cited for this policy can be found on the website. This list includes but may not be limited to: Pit-bull, Rottweiler, German Shepherd, Doberman Pinscher, Husky, Alaskan Malamute, Chow, Great Dane, St. Bernard, Akita, Wolf Hybrid, American Bulldog. Visit to view our full pet acceptance policy.
Unique Features
- Attached Garage
- Fenced-In Yard
- Oven/Range - Electric
- Family Room
- 2 Car Attached Garage
- Cable-ready
- Sprinkler System
- Water/Sewer - Tenant
- Electric- Tenant
- Partial Finished Basement
- Storage Space
- Trash - Tenant
- Forced Air Heating
- Gas - Tenant
- Natural Sunlight
- No Recreational/Commercial Vehicle Storage
- Wood Burning Fireplace
- Separate Backyard
880 Scarborough Dr is a house located in Larimer County and the 80538 ZIP Code. This area is served by the Thompson R2-J attendance zone.
Fees and Policies
The fees below are based on community-supplied data and may exclude additional fees and utilities.
- One-Time Basics
- Due at Move-In
- Security Deposit - Refundable$2,295
- Due at Move-In
Property Fee Disclaimer: Based on community-supplied data and independent market research. Subject to change without notice. May exclude fees for mandatory or optional services and usage-based utilities.
House Features
- Dishwasher
Contact
- Listed by Henderson | Henderson Management & Real Estate LLC
- Phone Number
- Contact
- Dishwasher
- Attached Garage
- Fenced-In Yard
- Oven/Range - Electric
- Family Room
- 2 Car Attached Garage
- Cable-ready
- Sprinkler System
- Water/Sewer - Tenant
- Electric- Tenant
- Partial Finished Basement
- Storage Space
- Trash - Tenant
- Forced Air Heating
- Gas - Tenant
- Natural Sunlight
- No Recreational/Commercial Vehicle Storage
- Wood Burning Fireplace
- Separate Backyard
Located at the base of the Rocky Mountains, Loveland combines scenic mountain views with convenient city living. The "Sweetheart City" offers a range of housing options throughout its neighborhoods, with rental rates averaging $1,530 for one-bedroom units and $1,779 for two-bedrooms. Lake Loveland anchors the community, while the Benson Sculpture Garden displays more than 150 permanent art installations throughout its grounds.
The historic downtown district features local businesses and the restored Rialto Theater, while the Centerra area near I-25 houses medical facilities and retail destinations. Residents enjoy easy access to Fort Collins, Boulder, and Denver via major highways. Loveland's famous Valentine Re-mailing Program, which processes more than 160,000 cards each year, showcases the community's heritage. The city serves as a gateway to Rocky Mountain National Park through U.S. Highway 34, and maintains an extensive network of local trails for outdoor recreation.
Learn more about living in Loveland| Colleges & Universities | Distance | ||
|---|---|---|---|
| Colleges & Universities | Distance | ||
| Drive: | 13 min | 6.4 mi | |
| Drive: | 19 min | 10.0 mi | |
| Drive: | 20 min | 10.2 mi | |
| Drive: | 22 min | 10.4 mi |
 The GreatSchools Rating helps parents compare schools within a state based on a variety of school quality indicators and provides a helpful picture of how effectively each school serves all of its students. Ratings are on a scale of 1 (below average) to 10 (above average) and can include test scores, college readiness, academic progress, advanced courses, equity, discipline and attendance data. We also advise parents to visit schools, consider other information on school performance and programs, and consider family needs as part of the school selection process.
The GreatSchools Rating helps parents compare schools within a state based on a variety of school quality indicators and provides a helpful picture of how effectively each school serves all of its students. Ratings are on a scale of 1 (below average) to 10 (above average) and can include test scores, college readiness, academic progress, advanced courses, equity, discipline and attendance data. We also advise parents to visit schools, consider other information on school performance and programs, and consider family needs as part of the school selection process.
View GreatSchools Rating Methodology
Data provided by GreatSchools.org © 2025. All rights reserved.
You May Also Like
Applicant has the right to provide the property manager or owner with a Portable Tenant Screening Report (PTSR) that is not more than 30 days old, as defined in § 38-12-902(2.5), Colorado Revised Statutes; and 2) if Applicant provides the property manager or owner with a PTSR, the property manager or owner is prohibited from: a) charging Applicant a rental application fee; or b) charging Applicant a fee for the property manager or owner to access or use the PTSR.
Similar Rentals Nearby
What Are Walk Score®, Transit Score®, and Bike Score® Ratings?
Walk Score® measures the walkability of any address. Transit Score® measures access to public transit. Bike Score® measures the bikeability of any address.
What is a Sound Score Rating?
A Sound Score Rating aggregates noise caused by vehicle traffic, airplane traffic and local sources



