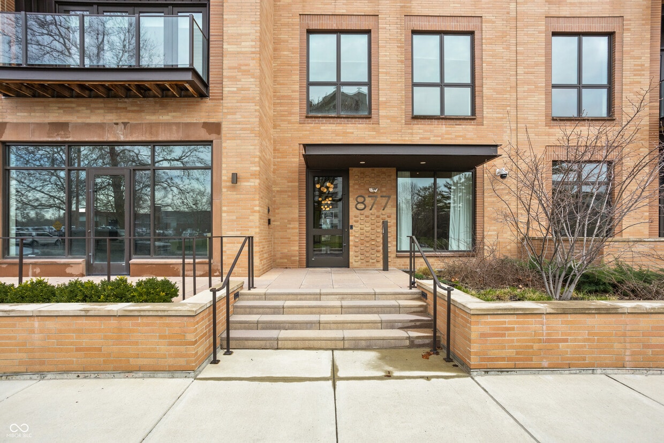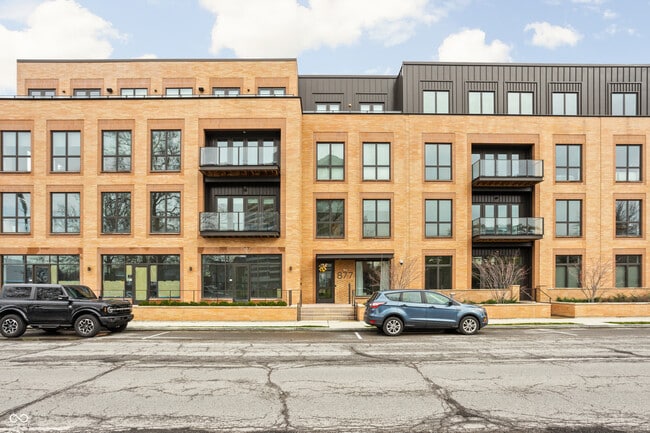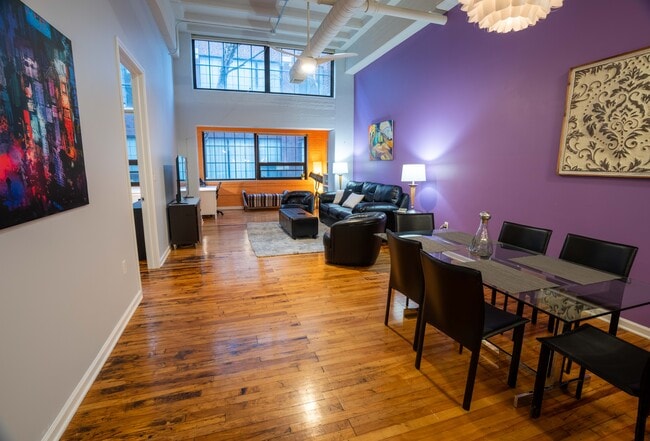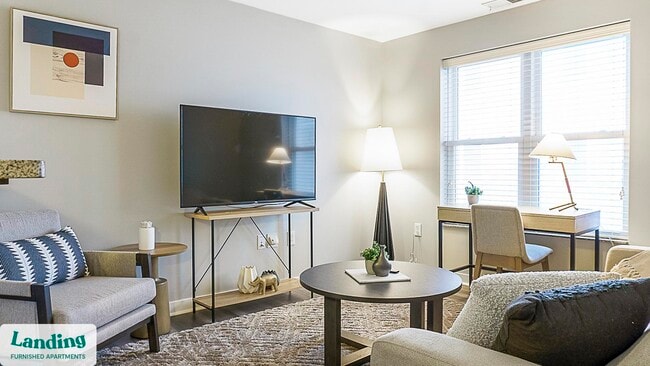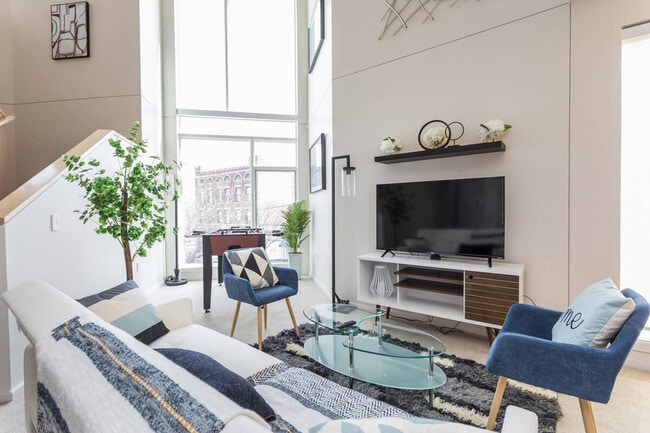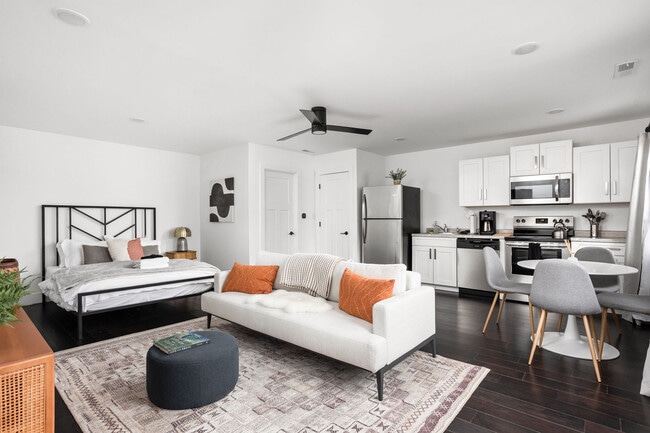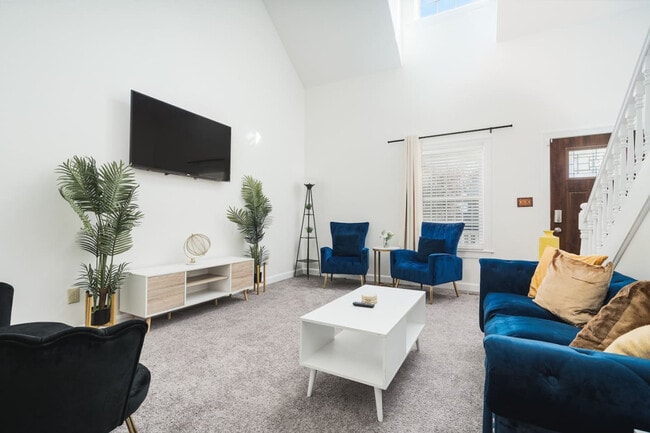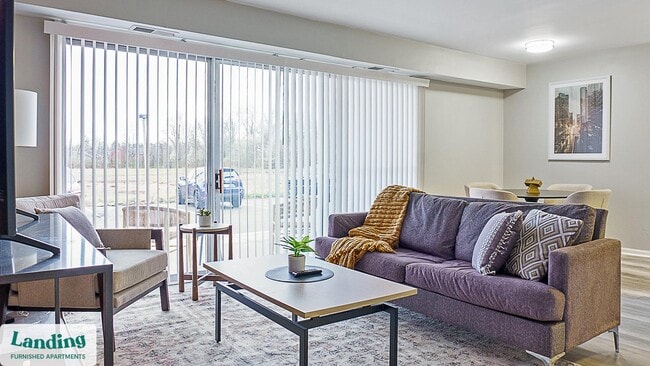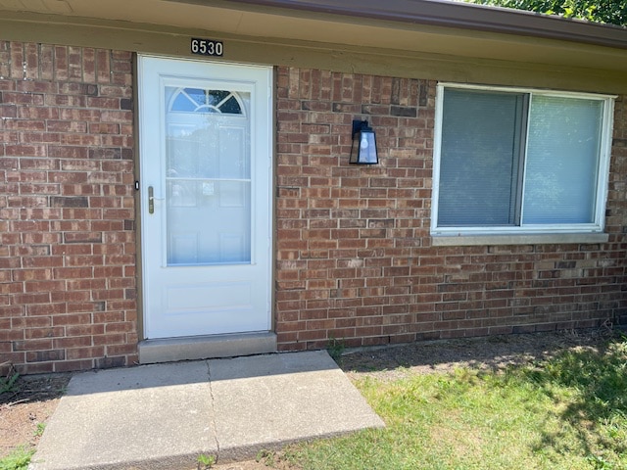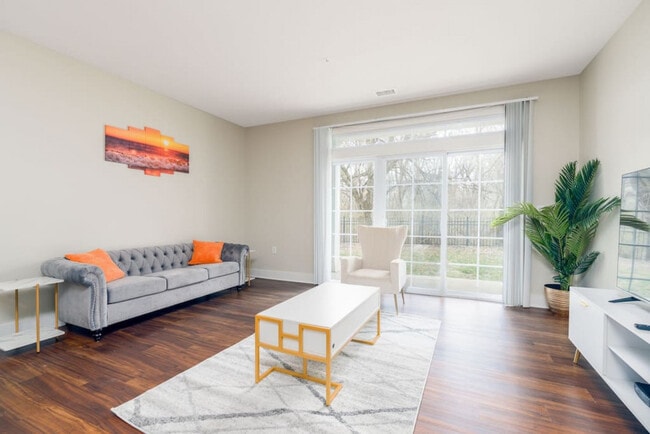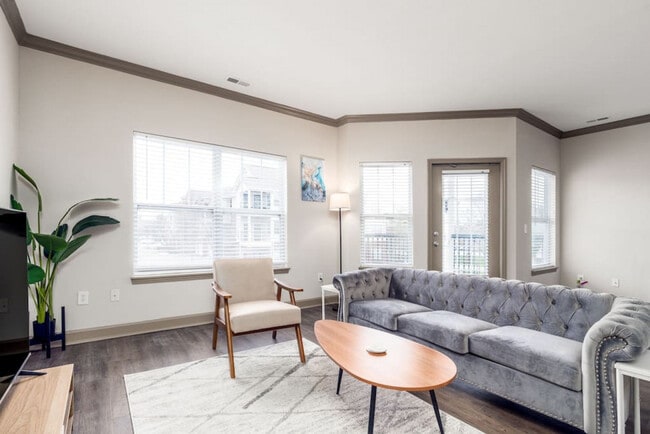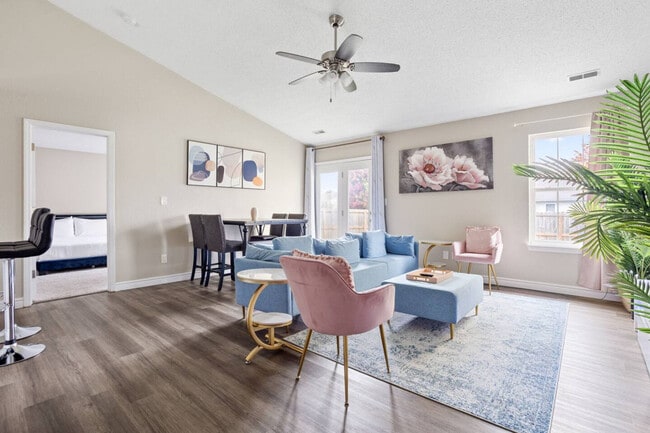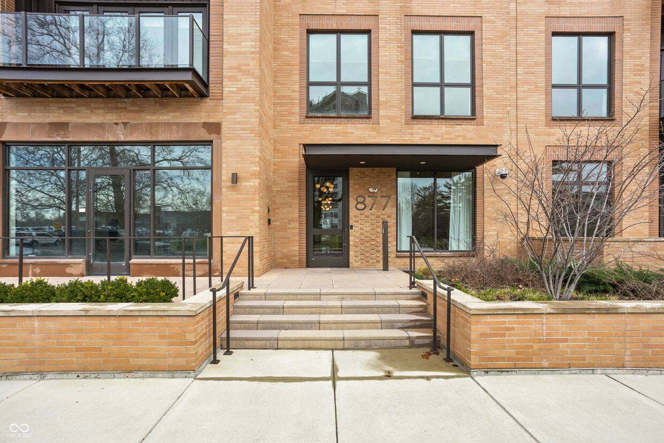877 N East St Unit 201A
Indianapolis, IN 46202
-
Bedrooms
1
-
Bathrooms
1
-
Square Feet
940 sq ft
-
Available
Available Now
Highlights
- Fitness Center
- Skyline View
- Contemporary Architecture
- High Ceiling
- Balcony
- 1 Car Attached Garage

About This Home
Experience luxurious,modern living in this beautifully designed 1 bed,1bath condo located in highly sought-after Chatham Park. This stunning home features wide-plank oak flooring,custom walnut cabinetry,quartz countertops,and elegant marbled tile throughout. Enjoy the convenience of a built-in home office or soak up the sun while working from the oversized private patio. A flexible entryway space offers endless possibilities- perfect for a Murphy bed,bar area,or additional seating. Better than new,this condo comes equipped with a washer and dryer,plus custom motorized blinds for added comfort and style. A dedicated parking space and private storage unit are also included. Take advantage of top-notch community amenities including a library,fitness center,meeting room with kitchen,outdoor fireplaces,and grilling stations. All just steps from the vibrant restaurants and shops along Mass Ave and the dynamic Bottleworks District. Based on information submitted to the MLS GRID as of [see last changed date above]. All data is obtained from various sources and may not have been verified by broker or MLS GRID. Supplied Open House Information is subject to change without notice. All information should be independently reviewed and verified for accuracy. Properties may or may not be listed by the office/agent presenting the information. Some IDX listings have been excluded from this website. Prices displayed on all Sold listings are the Last Known Listing Price and may not be the actual selling price.
877 N East St is a condo located in Marion County and the 46202 ZIP Code.
Home Details
Home Type
Year Built
Bedrooms and Bathrooms
Flooring
Home Design
Home Security
Interior Spaces
Kitchen
Laundry
Listing and Financial Details
Lot Details
Outdoor Features
Parking
Schools
Utilities
Views
Community Details
Overview
Pet Policy
Recreation
Fees and Policies
The fees below are based on community-supplied data and may exclude additional fees and utilities.
-
One-Time Basics
-
Due at Application
-
Application Fee Per ApplicantCharged per applicant.$20
-
-
Due at Application
-
Dogs
-
Allowed
-
-
Cats
-
Allowed
-
-
Garage Lot
Property Fee Disclaimer: Based on community-supplied data and independent market research. Subject to change without notice. May exclude fees for mandatory or optional services and usage-based utilities.
Contact
- Listed by Kimberly Deneen | @properties
- Phone Number
- Contact
-
Source
 MIBOR REALTOR® Association
MIBOR REALTOR® Association
- Washer/Dryer
- Air Conditioning
- Heating
- Dishwasher
- Disposal
- Microwave
- Oven
- Range
- Refrigerator
Chatham Arch is a bustling arts and culture hub in Downtown Indianapolis. This vibrant urban neighborhood is filled with art galleries and studios, theaters, trendy restaurants, boutiques, music venues, and bars. Living in Chatham Arch places you in the heart of Indianapolis, so you’ll have easy access to even more of the city’s best shopping, dining, and entertainment options as well. Great for students, university employees, and professionals, Chatham Arch is convenient to several office buildings, government offices, and the Indiana University–Purdue University Indianapolis campus.
Chatham Arch has affordable to upscale rental options for every taste and lifestyle boasting everything from brick-layered townhomes to towering luxury apartments. Combined with abundant amenities, Chatham Arch’s active neighborhood association ensures there is never a dull moment this thrilling cityscape.
Learn more about living in Chatham Arch| Colleges & Universities | Distance | ||
|---|---|---|---|
| Colleges & Universities | Distance | ||
| Drive: | 4 min | 1.7 mi | |
| Drive: | 5 min | 2.1 mi | |
| Drive: | 5 min | 2.5 mi | |
| Drive: | 12 min | 5.2 mi |
You May Also Like
Similar Rentals Nearby
-
-
1 / 11
-
-
-
-
-
-
-
-
What Are Walk Score®, Transit Score®, and Bike Score® Ratings?
Walk Score® measures the walkability of any address. Transit Score® measures access to public transit. Bike Score® measures the bikeability of any address.
What is a Sound Score Rating?
A Sound Score Rating aggregates noise caused by vehicle traffic, airplane traffic and local sources
