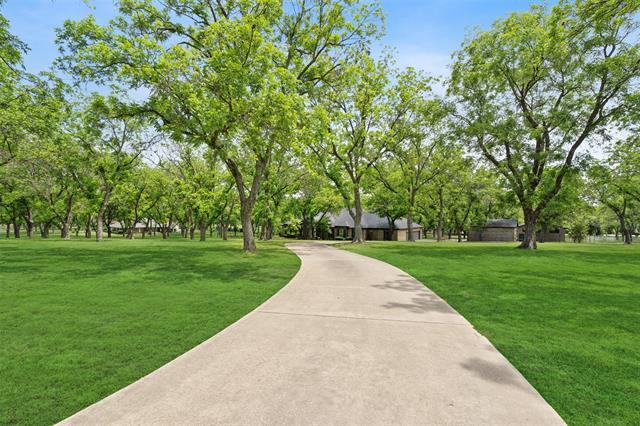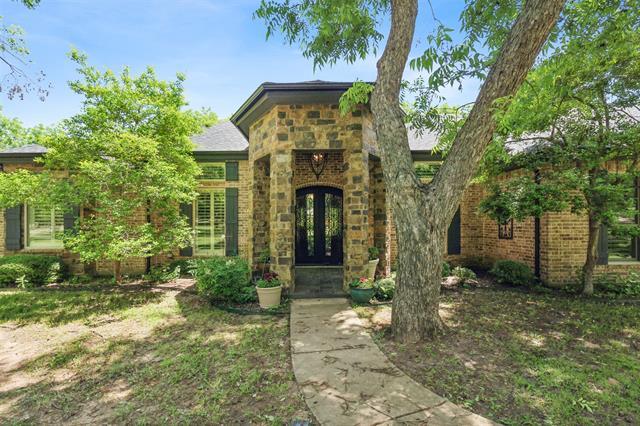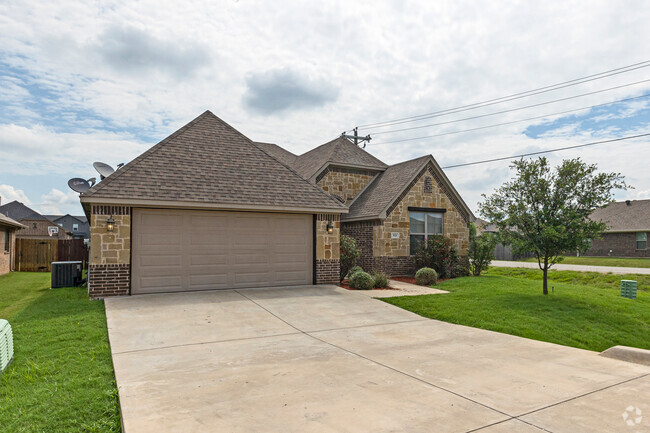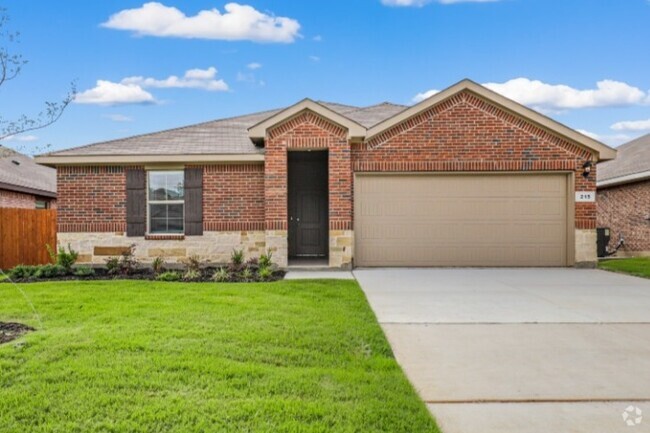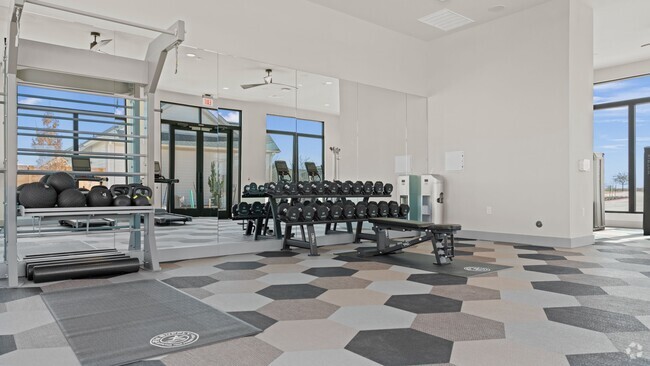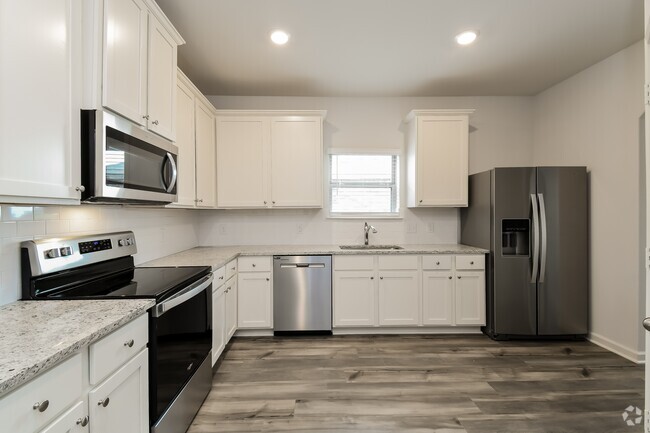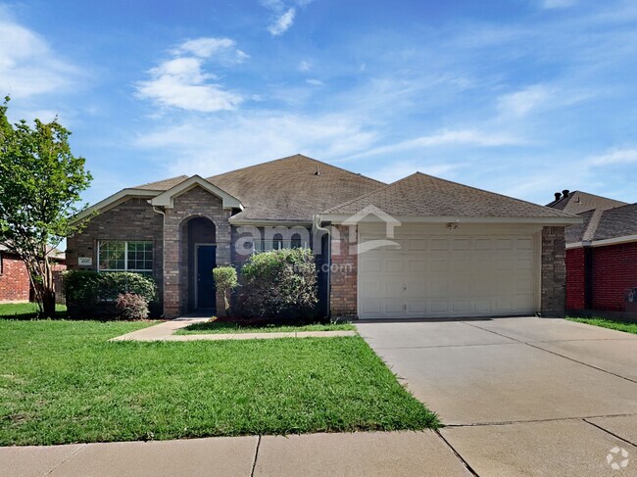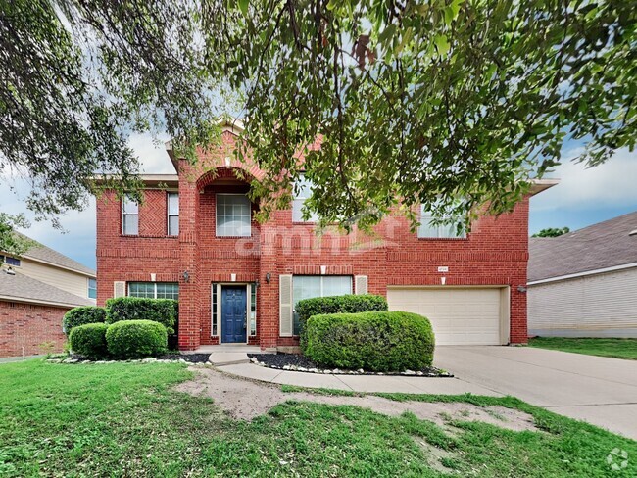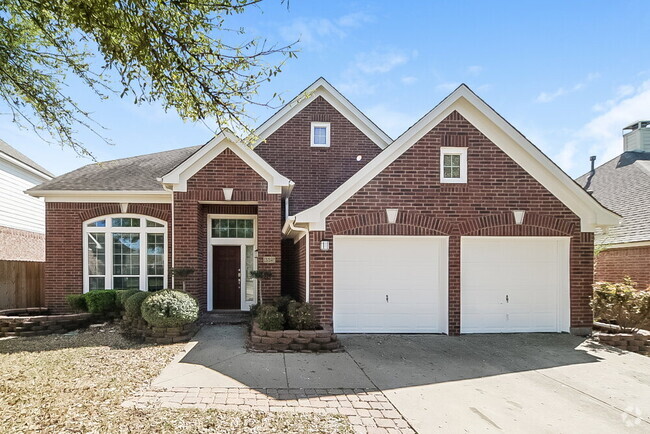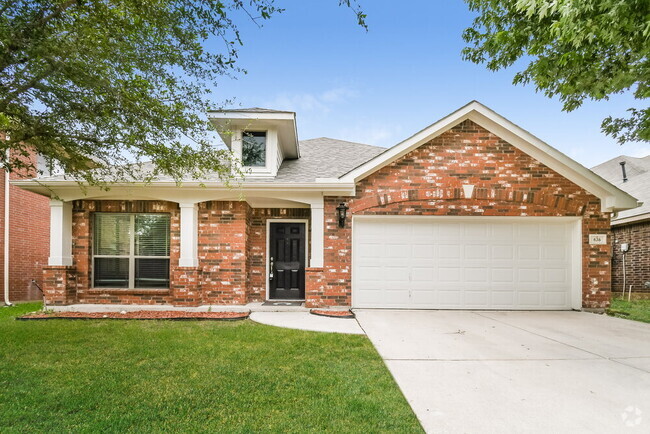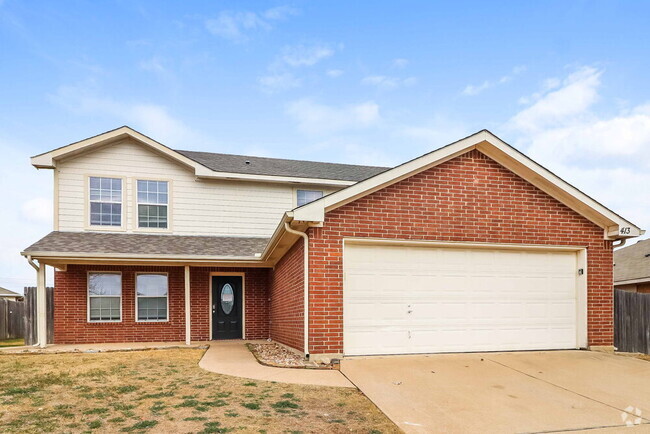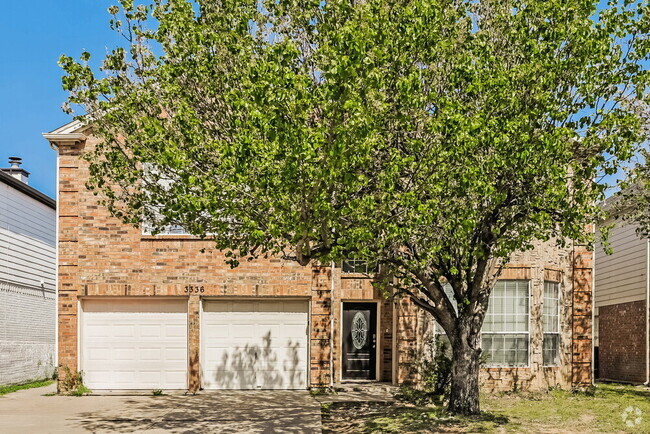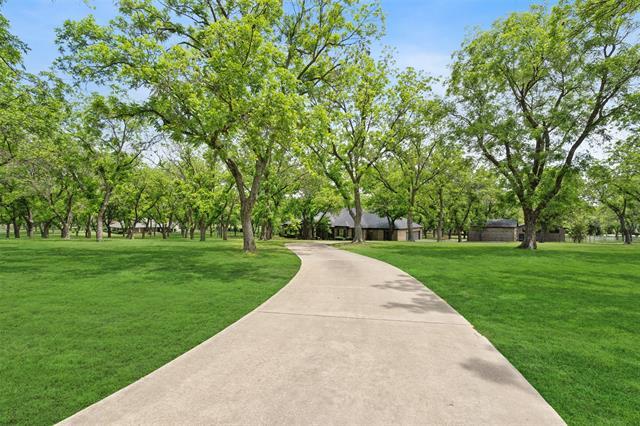8709 Claremont Dr
Granbury, TX 76049
-
Bedrooms
5
-
Bathrooms
4.5
-
Square Feet
5,510 sq ft
-
Available
Available Jun 14
Highlights
- Gated Community
- Built-In Refrigerator
- Open Floorplan
- Vaulted Ceiling
- Partially Wooded Lot
- Traditional Architecture

About This Home
Gorgeously crafted, custom built home with matching outbuildings situated on 4 plus acres, nestled amid an orchard of mature pecan trees. This exquisite residence provides 12 foot ceilings with glazed beams, distressed oak finished wood floors, custom glazed cabinets and a first class gourmet kitchen, beckoning you to enjoy a life of unparalleled luxury and serenity. The open design creates a wealth of entertaining possibilities with a formal living room, formal dining room, a great room with a contiguous kitchen and breakfast area, and a separate office. Walk in closets in primary suite and guest bedrooms. The incredible 30x40 workshop studio features soaring ceilings, oversized garage door, a sink and separate heating and air. The unattached formal office or guest suite includes a full bath, walk in closet and an additional attached garage. Full house generator and a 500 gallon buried propane tank were installed in 2022. Irrigated from Orchard Irrigation. New roof in 2023.
8709 Claremont Dr is a house located in Hood County and the 76049 ZIP Code. This area is served by the Granbury Independent attendance zone.
Home Details
Home Type
Year Built
Accessible Home Design
Bedrooms and Bathrooms
Flooring
Home Design
Home Security
Interior Spaces
Kitchen
Listing and Financial Details
Lot Details
Outdoor Features
Parking
Schools
Utilities
Community Details
Overview
Pet Policy
Security
Fees and Policies
The fees below are based on community-supplied data and may exclude additional fees and utilities.
- Dogs Allowed
-
Fees not specified
- Cats Allowed
-
Fees not specified
- Parking
-
Surface Lot--
-
Garage--
Contact
- Listed by Alden McKay | Elevate Realty Group
- Contact
-
Source
 North Texas Real Estate Information System, Inc.
North Texas Real Estate Information System, Inc.
- High Speed Internet Access
- Air Conditioning
- Heating
- Ceiling Fans
- Cable Ready
- Double Vanities
- Fireplace
- Wheelchair Accessible (Rooms)
- Dishwasher
- Disposal
- Granite Countertops
- Pantry
- Island Kitchen
- Eat-in Kitchen
- Oven
- Range
- Refrigerator
- Hardwood Floors
- Tile Floors
- Vaulted Ceiling
- Walk-In Closets
- Gated
- Fenced Lot
| Colleges & Universities | Distance | ||
|---|---|---|---|
| Colleges & Universities | Distance | ||
| Drive: | 54 min | 33.4 mi | |
| Drive: | 55 min | 36.5 mi | |
| Drive: | 56 min | 39.8 mi | |
| Drive: | 60 min | 39.9 mi |
 The GreatSchools Rating helps parents compare schools within a state based on a variety of school quality indicators and provides a helpful picture of how effectively each school serves all of its students. Ratings are on a scale of 1 (below average) to 10 (above average) and can include test scores, college readiness, academic progress, advanced courses, equity, discipline and attendance data. We also advise parents to visit schools, consider other information on school performance and programs, and consider family needs as part of the school selection process.
The GreatSchools Rating helps parents compare schools within a state based on a variety of school quality indicators and provides a helpful picture of how effectively each school serves all of its students. Ratings are on a scale of 1 (below average) to 10 (above average) and can include test scores, college readiness, academic progress, advanced courses, equity, discipline and attendance data. We also advise parents to visit schools, consider other information on school performance and programs, and consider family needs as part of the school selection process.
View GreatSchools Rating Methodology
You May Also Like
Similar Rentals Nearby
What Are Walk Score®, Transit Score®, and Bike Score® Ratings?
Walk Score® measures the walkability of any address. Transit Score® measures access to public transit. Bike Score® measures the bikeability of any address.
What is a Sound Score Rating?
A Sound Score Rating aggregates noise caused by vehicle traffic, airplane traffic and local sources
