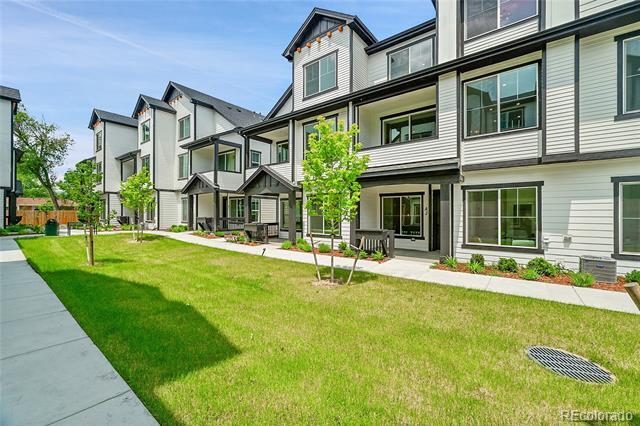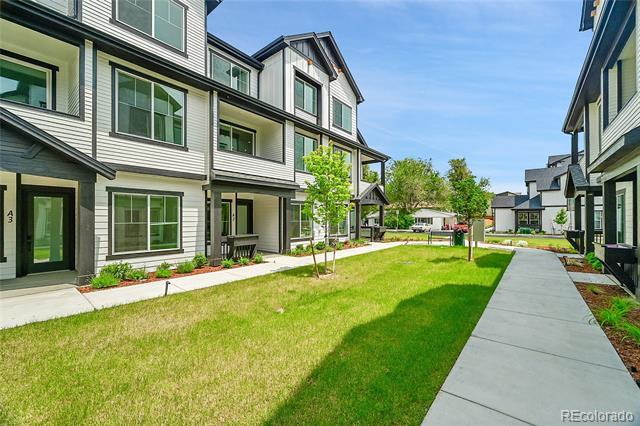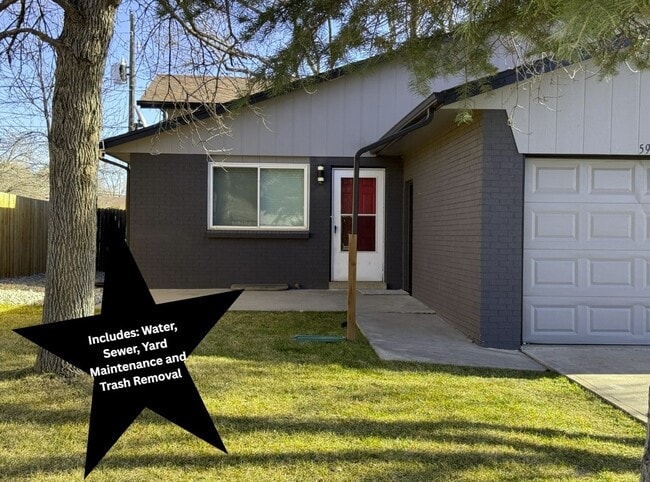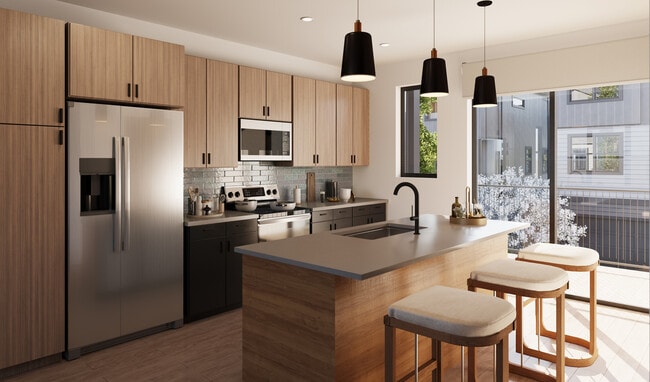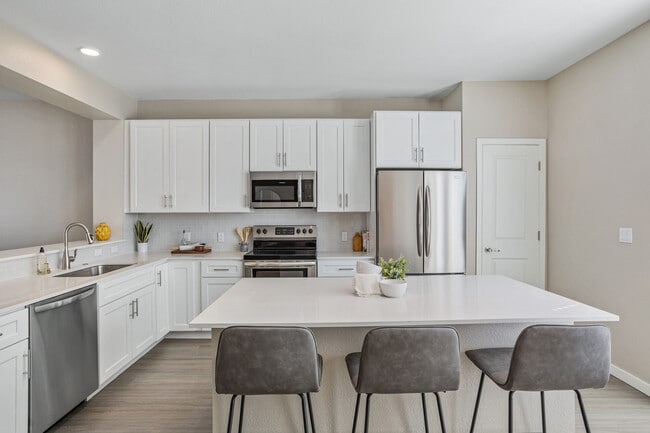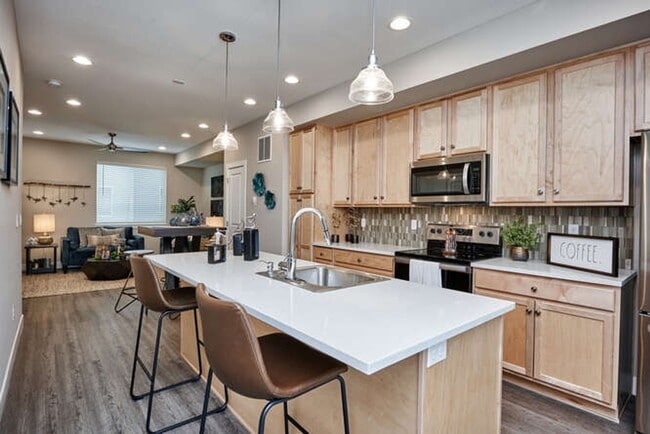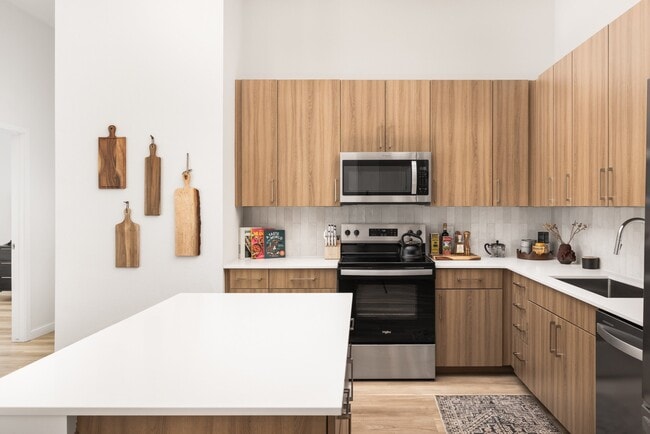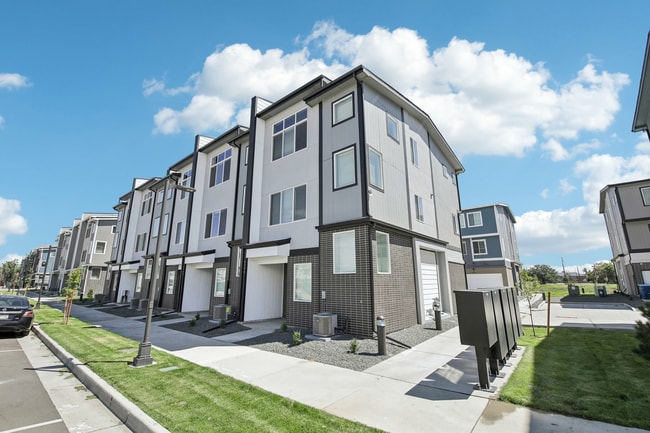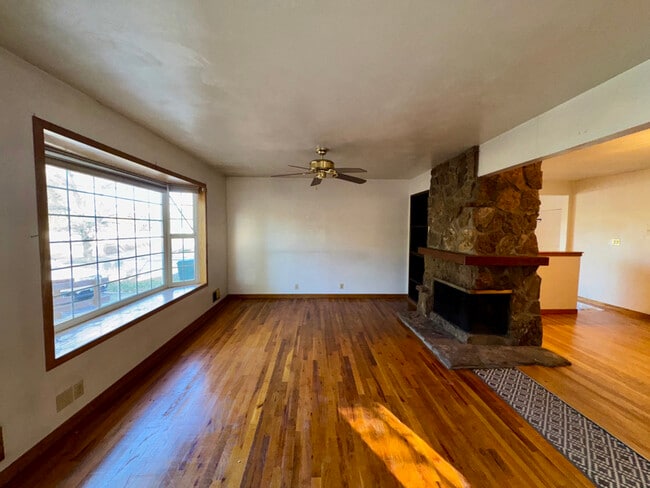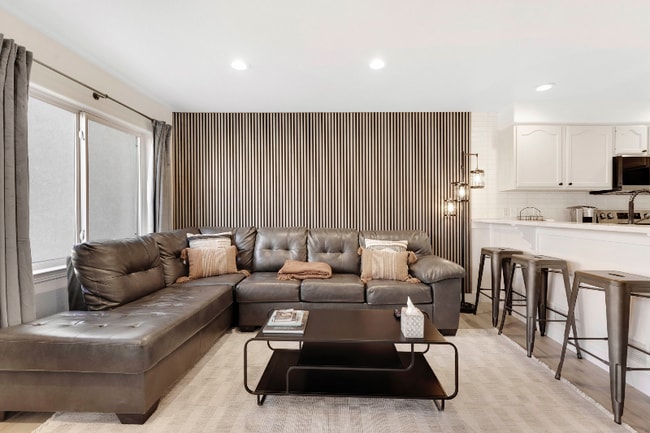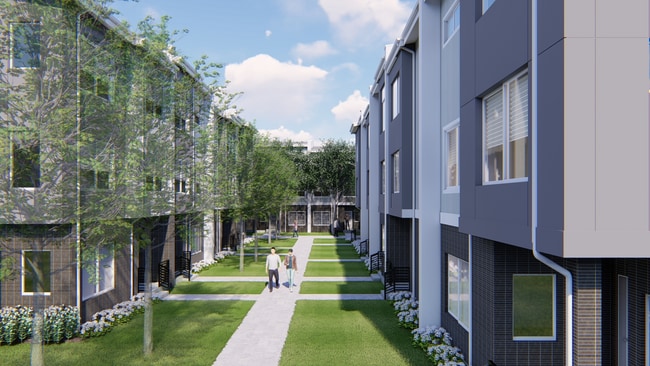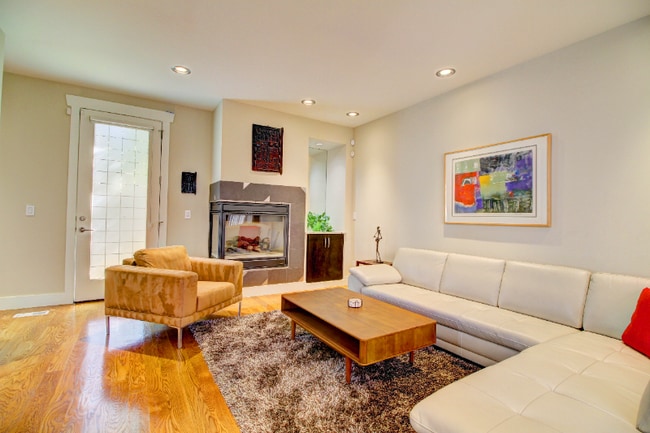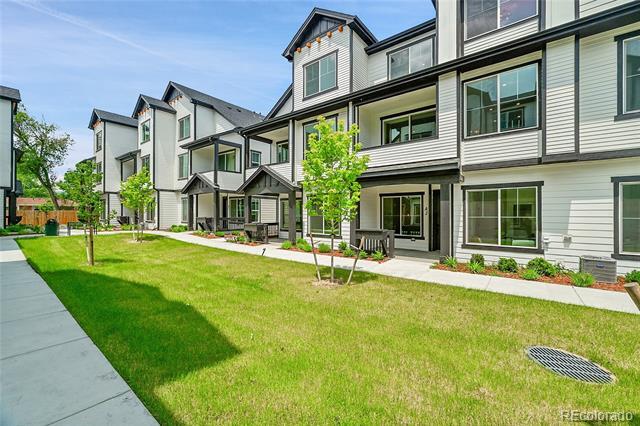4 Beds, 2 Baths, 1,924 sq ft
8530 W 52nd Ave
Arvada, CO 80002
-
Bedrooms
4
-
Bathrooms
4
-
Square Feet
2,900 sq ft
-
Available
Available Now
Highlights
- No Units Above
- Primary Bedroom Suite
- Open Floorplan
- Contemporary Architecture
- Secluded Lot
- Wood Flooring

About This Home
Welcome to your new home, a newly built townhome in Hidden Acres. Featuring high ceilings, stainless steel appliances, and thoughtful finishes throughout, this 4-bedroom home has everything you could want. The attached 2-car garage has an EV charger, and the high speed internet available makes work-from-home a breeze. The first floor welcomes you with the first of three living spaces and the first bedroom. Upstairs, you'll be wowed by the open-concept second living space and beautifully appointed kitchen. The primary suite is also on this floor. On the third floor, you'll find two more bedrooms and a spacious loft, the perfect spot for work or play. Located near four parks (in walking distance!), Garrison Lake, and only a stone's throw from Olde Town Arvada, an unbeatable location! Trash is included. Add laundry machines to your unit for an additional $100/month! Tenants to pay water/sewer, gas, electric, internet. Call Nikki to set up your showing! Townhouse MLS# 3072980
8530 W 52Nd Ave is a townhome located in Jefferson County and the 80002 ZIP Code. This area is served by the Jeffco Public Schools attendance zone.
Home Details
Home Type
Year Built
Bedrooms and Bathrooms
Eco-Friendly Details
Flooring
Home Design
Interior Spaces
Kitchen
Laundry
Listing and Financial Details
Lot Details
Outdoor Features
Parking
Schools
Utilities
Community Details
Amenities
Overview
Pet Policy
Fees and Policies
The fees listed below are community-provided and may exclude utilities or add-ons. All payments are made directly to the property and are non-refundable unless otherwise specified. Use the Cost Calculator to determine costs based on your needs.
-
One-Time Basics
-
Due at Application
-
Application Fee Per ApplicantCharged per applicant.$39
-
-
Due at Move-In
-
Security Deposit - RefundableCharged per unit.$4,100
-
-
Due at Application
-
Dogs
-
Allowed
-
-
Cats
-
Allowed
-
-
Garage - Attached
-
Garage Lot
Property Fee Disclaimer: Based on community-supplied data and independent market research. Subject to change without notice. May exclude fees for mandatory or optional services and usage-based utilities.
Contact
- Listed by Caitlyn Weiman | Lark+CO LLC
- Phone Number
- Contact
-
Source
 REcolorado®
REcolorado®
The I-70 Corridor runs through the suburb of Arvada and the city of Denver. Living along this corridor, residents experience a range of urban and suburban areas and amenities. Located just seven miles from the heart of Denver, the Corridor gives its residents easy access to Downtown, the suburbs, and the Rocky Mountains. On Interstate 70, locals can reach Vail ski resorts in less than two hours, making this neighborhood a popular locale for those interested in winter sports. Rent along the I-70 Corridor is affordable.
Learn more about living in I-70 Corridor- High Speed Internet Access
- Washer/Dryer
- Air Conditioning
- Smoke Free
- Dishwasher
- Disposal
- Island Kitchen
- Kitchen
- Microwave
- Range
- Refrigerator
- Hardwood Floors
- Carpet
- Walk-In Closets
- Balcony
| Colleges & Universities | Distance | ||
|---|---|---|---|
| Colleges & Universities | Distance | ||
| Drive: | 4 min | 1.6 mi | |
| Drive: | 10 min | 4.9 mi | |
| Drive: | 13 min | 7.1 mi | |
| Drive: | 17 min | 8.0 mi |
 The GreatSchools Rating helps parents compare schools within a state based on a variety of school quality indicators and provides a helpful picture of how effectively each school serves all of its students. Ratings are on a scale of 1 (below average) to 10 (above average) and can include test scores, college readiness, academic progress, advanced courses, equity, discipline and attendance data. We also advise parents to visit schools, consider other information on school performance and programs, and consider family needs as part of the school selection process.
The GreatSchools Rating helps parents compare schools within a state based on a variety of school quality indicators and provides a helpful picture of how effectively each school serves all of its students. Ratings are on a scale of 1 (below average) to 10 (above average) and can include test scores, college readiness, academic progress, advanced courses, equity, discipline and attendance data. We also advise parents to visit schools, consider other information on school performance and programs, and consider family needs as part of the school selection process.
View GreatSchools Rating Methodology
Data provided by GreatSchools.org © 2026. All rights reserved.
Transportation options available in Arvada include Lakewood/Wadsworth, located 4.9 miles from 8530 W 52nd Ave. 8530 W 52nd Ave is near Denver International, located 28.3 miles or 37 minutes away.
| Transit / Subway | Distance | ||
|---|---|---|---|
| Transit / Subway | Distance | ||
|
|
Drive: | 9 min | 4.9 mi |
|
|
Drive: | 11 min | 5.1 mi |
|
|
Drive: | 10 min | 5.2 mi |
|
|
Drive: | 11 min | 5.3 mi |
|
|
Drive: | 12 min | 6.0 mi |
| Commuter Rail | Distance | ||
|---|---|---|---|
| Commuter Rail | Distance | ||
| Drive: | 3 min | 1.2 mi | |
| Drive: | 3 min | 1.3 mi | |
| Drive: | 3 min | 1.3 mi | |
| Drive: | 4 min | 1.4 mi | |
| Drive: | 7 min | 2.6 mi |
| Airports | Distance | ||
|---|---|---|---|
| Airports | Distance | ||
|
Denver International
|
Drive: | 37 min | 28.3 mi |
Time and distance from 8530 W 52nd Ave.
| Shopping Centers | Distance | ||
|---|---|---|---|
| Shopping Centers | Distance | ||
| Walk: | 15 min | 0.8 mi | |
| Drive: | 3 min | 1.1 mi | |
| Drive: | 4 min | 1.3 mi |
| Parks and Recreation | Distance | ||
|---|---|---|---|
| Parks and Recreation | Distance | ||
|
Wheat Ridge Active Adult Center
|
Drive: | 7 min | 3.2 mi |
|
Majestic View Nature Center
|
Drive: | 9 min | 3.2 mi |
|
Crown Hill Park
|
Drive: | 7 min | 3.3 mi |
|
Clements Community Center
|
Drive: | 8 min | 4.1 mi |
|
Van Bibber Park
|
Drive: | 10 min | 4.1 mi |
| Hospitals | Distance | ||
|---|---|---|---|
| Hospitals | Distance | ||
| Drive: | 5 min | 2.5 mi | |
| Drive: | 15 min | 8.5 mi | |
| Drive: | 15 min | 8.5 mi |
| Military Bases | Distance | ||
|---|---|---|---|
| Military Bases | Distance | ||
| Drive: | 52 min | 25.8 mi | |
| Drive: | 91 min | 72.6 mi | |
| Drive: | 101 min | 82.3 mi |
You May Also Like
Applicant has the right to provide the property manager or owner with a Portable Tenant Screening Report (PTSR) that is not more than 30 days old, as defined in § 38-12-902(2.5), Colorado Revised Statutes; and 2) if Applicant provides the property manager or owner with a PTSR, the property manager or owner is prohibited from: a) charging Applicant a rental application fee; or b) charging Applicant a fee for the property manager or owner to access or use the PTSR.
Similar Rentals Nearby
-
$3,300Total Monthly PriceTotal Monthly Price NewPrices include all required monthly fees.12 Month LeaseTownhome for Rent
-
4 Beds$3,139+Total Monthly PriceTotal Monthly Price NewPrices include base rent and required monthly fees. Variable costs based on usage may apply.Specials
Pets Allowed Fitness Center In Unit Washer & Dryer Clubhouse Playground EV Charging Basketball Court
-
-
-
4 Beds$3,590+Total Monthly PriceTotal Monthly Price NewPrices include base rent and required monthly fees of $240. Variable costs based on usage may apply.Base Rent:4 Beds$3,350+2 Months Free
Pets Allowed Fitness Center Pool In Unit Washer & Dryer
-
4 Beds$2,799Total Monthly Price14 Month LeaseTotal Monthly Price NewPrices include base rent and required monthly fees. Variable costs based on usage may apply.Specials
-
-
-
4 Beds$2,932Total Monthly Price2 Month LeaseTotal Monthly Price NewPrices include base rent and required monthly fees. Variable costs based on usage may apply.
-
What Are Walk Score®, Transit Score®, and Bike Score® Ratings?
Walk Score® measures the walkability of any address. Transit Score® measures access to public transit. Bike Score® measures the bikeability of any address.
What is a Sound Score Rating?
A Sound Score Rating aggregates noise caused by vehicle traffic, airplane traffic and local sources
