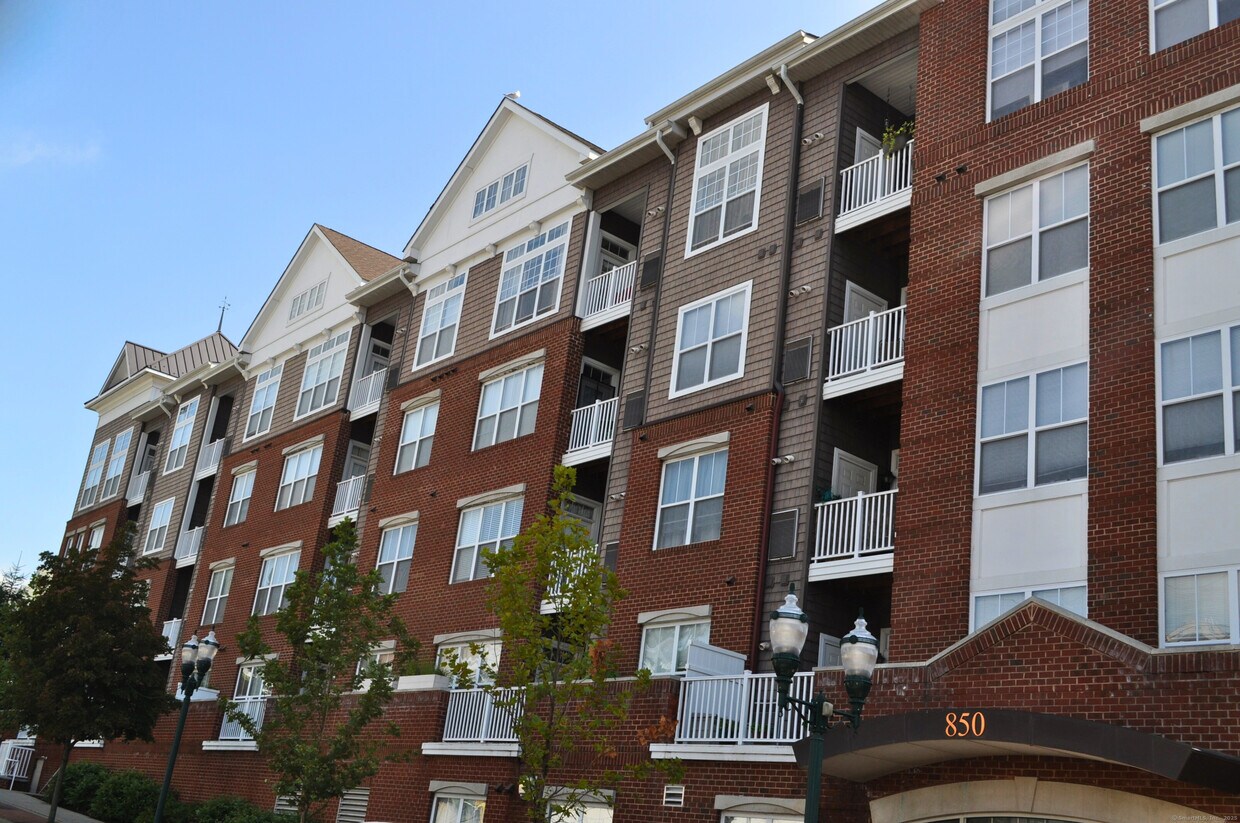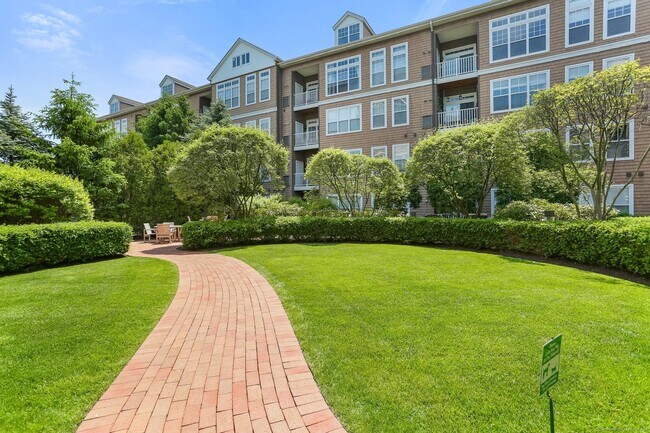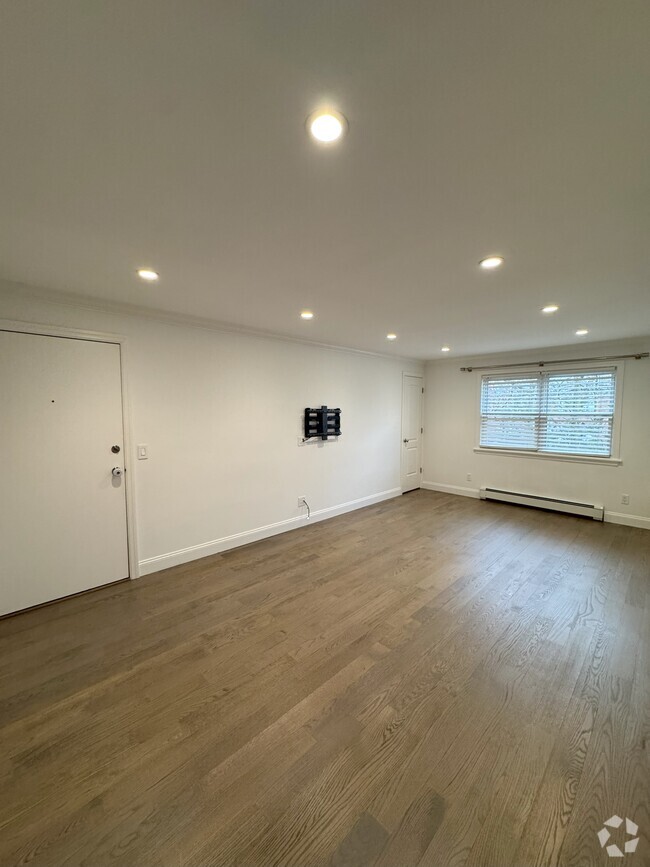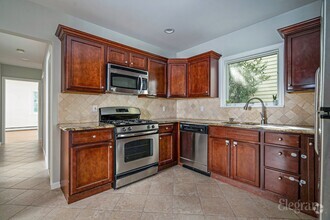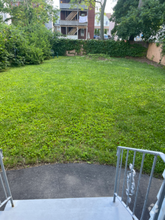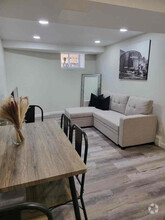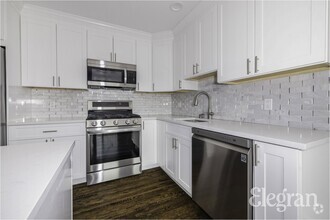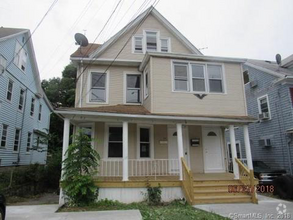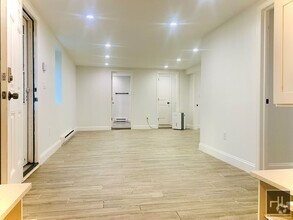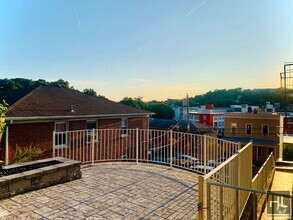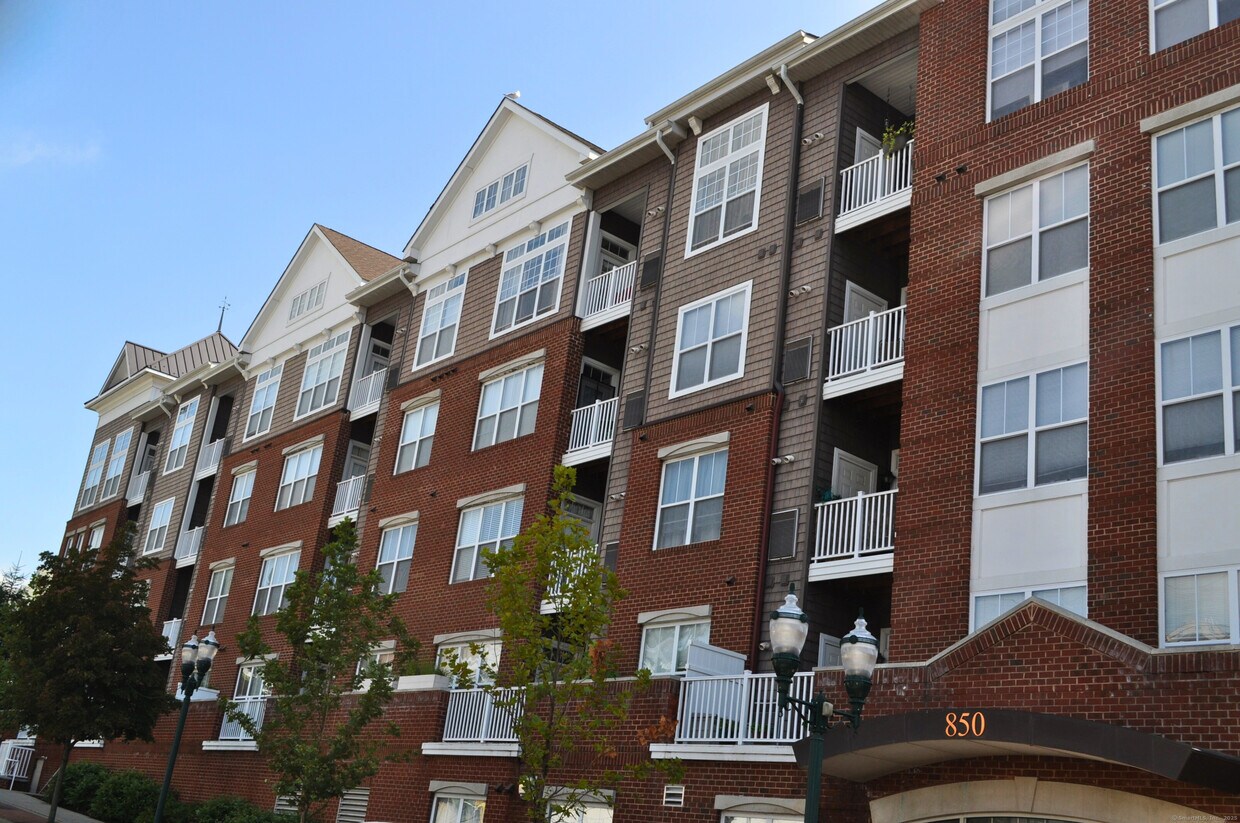850 E Main St Unit APT 206
Stamford, CT 06902
-
Bedrooms
2
-
Bathrooms
2
-
Square Feet
1,080 sq ft
-
Available
Not Available
Highlights
- Elevator
- City View
- ENERGY STAR Certified Homes
- Property is near public transit
- Balcony
- Thermal Windows

About This Home
Call for Availability - Bright, move-in ready 2 BR condo is just steps away from downtown Stamford! Eastside Commons offers upscale city living in a mid-rise building with concierge. Step through the front door and into this unit's open-concept living space, combining kitchen, eat-in island seating, dining and living areas. Kitchen offers stainless appliances, granite counters, large center island with decorator pendant lighting and an induction cooktop to really gets things cooking! Ground-level unit boasts balcony/patio overlooking well manicured courtyard with Bbq, hardwood floors throughout and crown molding. Plentiful natural light combined with the 9+ foot ceiling makes the space feel so much bigger, you've got to see it to believe it! Primary BR has walk-in closet with sliders to deck/balcony. Full en suite updated primary bath with steep soaking tub and decorator finishes. Oversized second BR has streaming sunight thru windows with another full, updated bath plus in-unit laundry. On-site gym, club room and pets welcome.Great downtown-adjacent location - walk to shops, businesses, medical offices, schools and amenities, perfect for commuters! This secure building uses keyless fobs for entry, is on the bus line and has 2 parking spaces. This terrific updated unit, with professional property management, makes for the ultimate combination of convenient and modern city living. MLS# 24096128
850 E Main St is a condo located in Fairfield County and the 06902 ZIP Code.
Home Details
Year Built
Accessible Home Design
Bedrooms and Bathrooms
Eco-Friendly Details
Home Design
Home Security
Interior Spaces
Kitchen
Laundry
Listing and Financial Details
Location
Lot Details
Outdoor Features
Parking
Schools
Utilities
Views
Community Details
Amenities
Overview
Pet Policy
Fees and Policies
The fees below are based on community-supplied data and may exclude additional fees and utilities.
- Dogs Allowed
-
Fees not specified
- Cats Allowed
-
Fees not specified

Eastside Commons Condominiums
Eastside Commons Condominiums, completed in 2008, is a five-story residential building located in the Glenbrook neighborhood of Stamford. The building comprises 108 units and features a brick facade with a symmetrical design and a central mansard roof element. This modern condominium offers a blend of comfort and accessibility, making it an ideal choice for those seeking a well-connected urban lifestyle.
Learn more about Eastside Commons CondominiumsContact
- Listed by Lisa Gomberg | Keller Williams Prestige Prop.
- Phone Number
- Contact
-
Source
 Smart MLS
Smart MLS
Located a mile east of Downtown Stamford, Glenbrook is a large neighborhood that embodies the feel of a small town. Along with locally owned shops and diverse eateries, Glenbrook has its own train station and multiple parks. Residents also enjoy living just a few miles north of waterfront parks and beaches along the Long Island Sound, including West Beach, Cummings Park, and Cove Island. Complemented by tree-lined streets, Glenbrook features a wide range of architectural styles, such as Victorian and modern single-family houses, but there are apartments and condos available for rent as well. Between its great schools and a strong sense of community, Glenbrook is a family-friendly neighborhood anyone can enjoy.
Learn more about living in Glenbrook| Colleges & Universities | Distance | ||
|---|---|---|---|
| Colleges & Universities | Distance | ||
| Walk: | 18 min | 0.9 mi | |
| Drive: | 23 min | 12.3 mi | |
| Drive: | 25 min | 14.0 mi | |
| Drive: | 24 min | 16.2 mi |
You May Also Like
Similar Rentals Nearby
-
-
-
-
$3,9753 Beds, 2 Baths, 1,200 sq ftApartment for Rent
-
-
-
$3,5002 Beds, 1 Bath, 1,175 sq ftApartment for Rent
-
-
-
What Are Walk Score®, Transit Score®, and Bike Score® Ratings?
Walk Score® measures the walkability of any address. Transit Score® measures access to public transit. Bike Score® measures the bikeability of any address.
What is a Sound Score Rating?
A Sound Score Rating aggregates noise caused by vehicle traffic, airplane traffic and local sources
