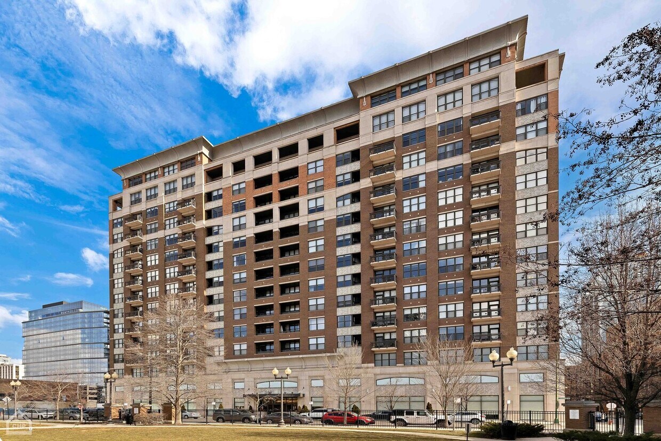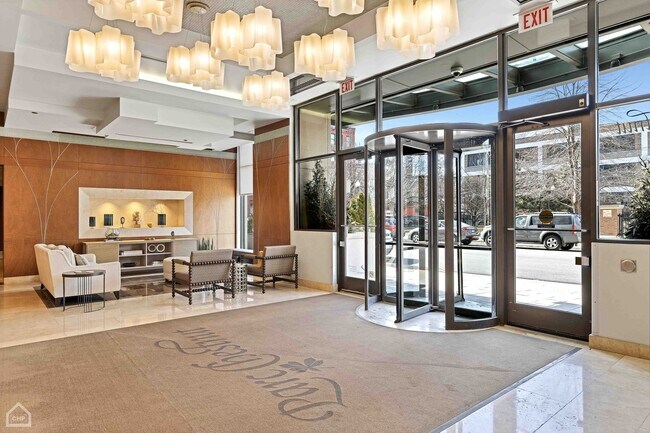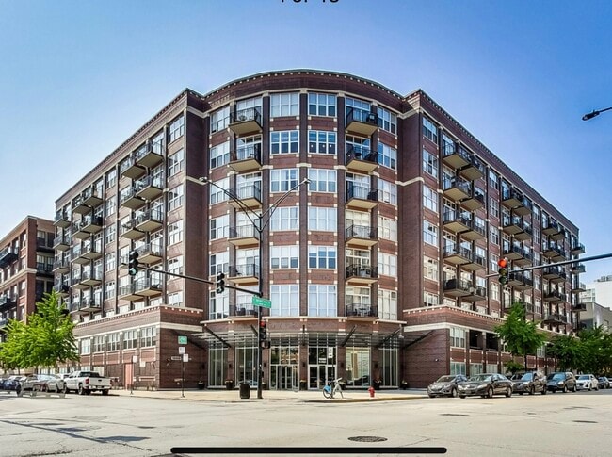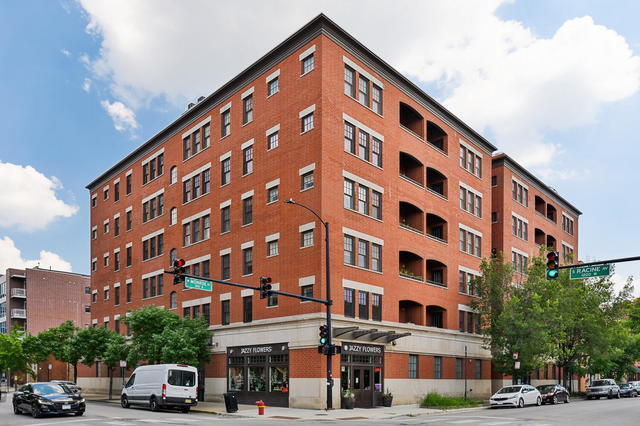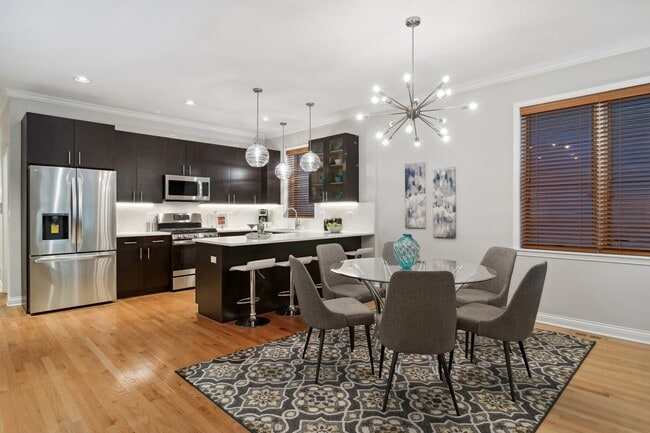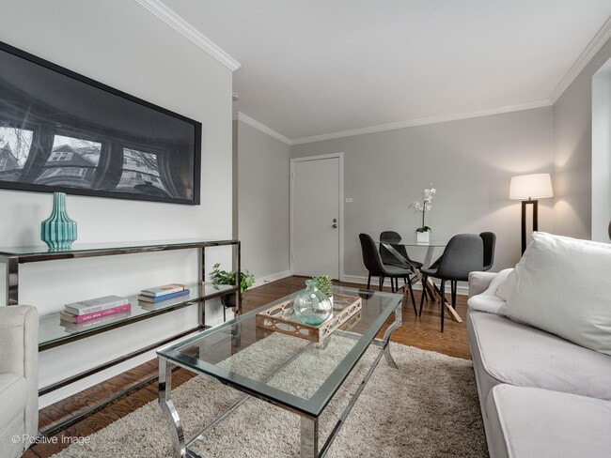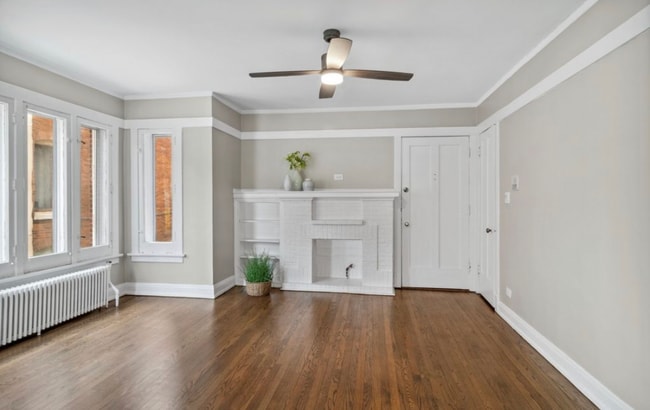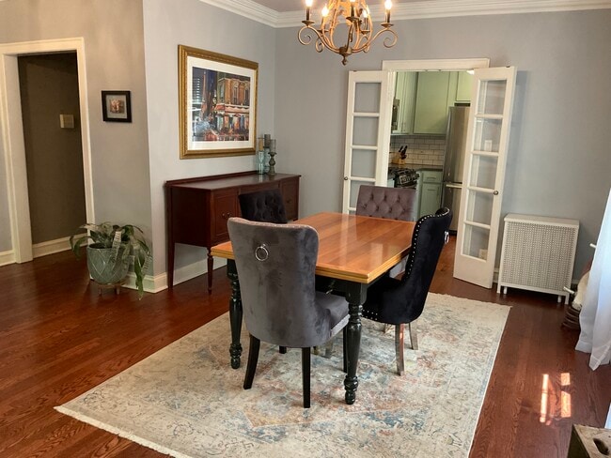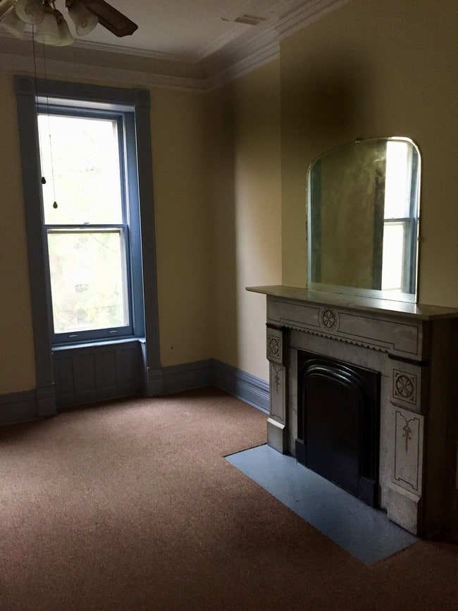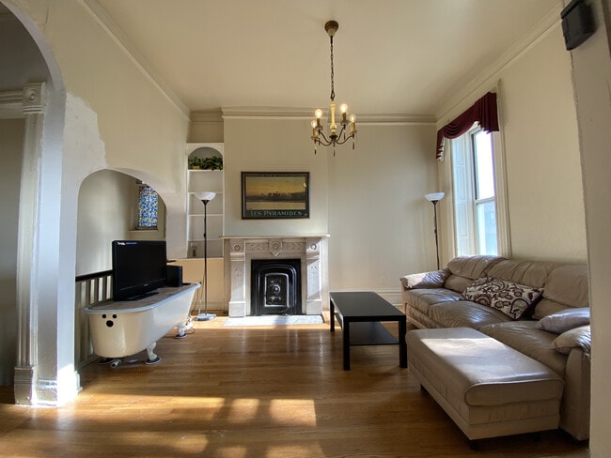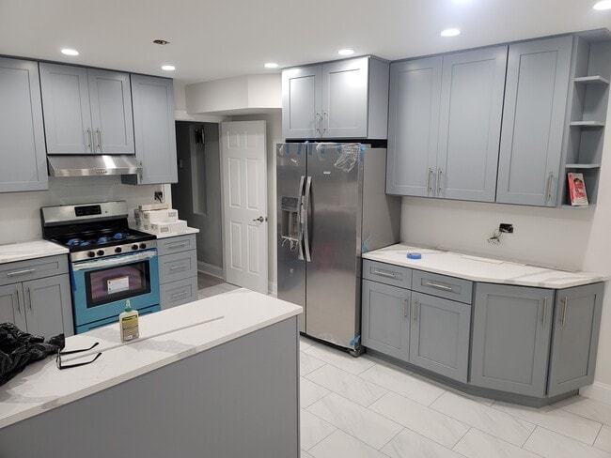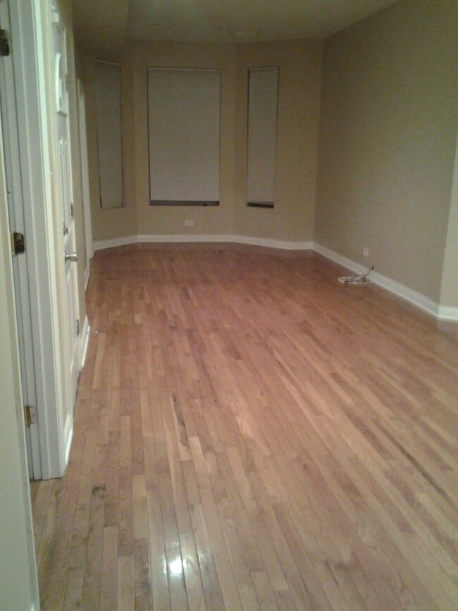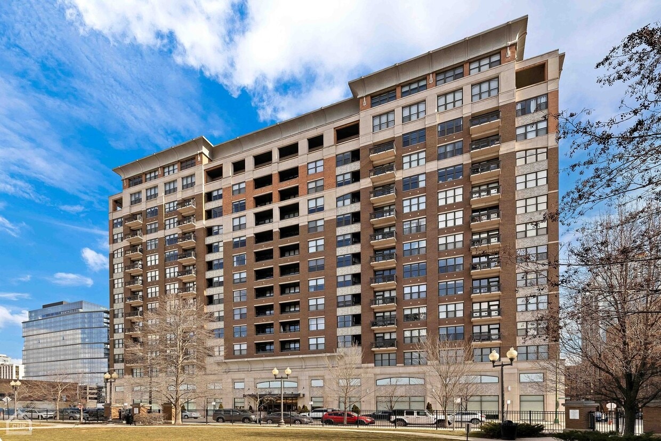849 N Franklin St Unit 1214
Chicago, IL 60610

Check Back Soon for Upcoming Availability
| Beds | Baths | Average SF |
|---|---|---|
| 3 Bedrooms 3 Bedrooms 3 Br | 3 Baths 3 Baths 3 Ba | 2,100 SF |
Fees and Policies
The fees below are based on community-supplied data and may exclude additional fees and utilities.
- Cats Allowed
-
Fees not specified
-
Weight limit--
-
Pet Limit--
About This Property
Experience the allure of city living in this spectacular southeast corner fully furnished 3 bed 2.1 bath unit at the Parc Chestnut! The open floorplan flows seamlessly from room to room,starting with the inviting formal entryway that leads to the dramatic open living and dining room that features a gas fireplace and breathtaking skyline panoramic views. Enjoy your Chicago summers on the 20ft balcony off the dining room. You'll enjoy entertaining in the stylish and newer kitchen that boasts chic lighting,stainless steel appliances,sleek countertops,waterfall island,and abundant storage space. The picture-worthy guest bath is located in the entryway along with the hallway of closets and the in-unit washer and dryer. The primary suite is a dream if you're looking for space massive enough to fit a king bed,a vanity area or desk,two walk-in closets,an en-suite bathroom,and stunning views. The second bedroom boasts an en-suite bathroom,plenty of closet space,and more views! The third bedroom features modern shelving and can be used as a bedroom,home office,or workout room. TWO PARKING SPACES ARE INCLUDED. The Parc Chestnut offers high-end amenities,including a 24-hour door staff,plenty of green space,beautiful terrace with common grills,fitness center,business center,party room,and on-site management. Living in River North gives you access to some of the city's best restaurants,shopping,art galleries,nightlife,East Bank Club,parks,the River Walk,and accessibility to CTA. Based on information submitted to the MLS GRID as of [see last changed date above]. All data is obtained from various sources and may not have been verified by broker or MLS GRID. Supplied Open House Information is subject to change without notice. All information should be independently reviewed and verified for accuracy. Properties may or may not be listed by the office/agent presenting the information. Some IDX listings have been excluded from this website. Prices displayed on all Sold listings are the Last Known Listing Price and may not be the actual selling price.
849 N Franklin St is a condo located in Cook County and the 60610 ZIP Code.
Condo Features
Washer/Dryer
Air Conditioning
Dishwasher
Microwave
- Washer/Dryer
- Air Conditioning
- Fireplace
- Dishwasher
- Disposal
- Microwave
- Refrigerator

Parc Chestnut
Parc Chestnut, a 15-story condominium building completed in 2007, stands as a contemporary addition to Chicago's vibrant River North neighborhood. Designed by Hartshorne Plunkard Architecture, this 261-unit structure offers residents a blend of urban sophistication and comfort. The building's modern facade, featuring a combination of brick and glass, complements the eclectic mix of architecture in the area. Situated at the intersection of city living and convenience, Parc Chestnut provides easy access to the bustling streets of River North, known for its art galleries, restaurants, and nightlife.
Learn more about Parc Chestnut
River North is perhaps the most stylish section of Chicago, and that’s no small accomplishment. This neighborhood features a truly staggering array of art galleries and a cutting-edge design district, making it a magnet for locals who are passionate about the visual arts.
The dining and nightlife scenes are just as diverse and exquisite as the local arts community, with a massive assortment of restaurants, bars, and clubs catering to every taste. The tech sector is well represented here and attracts local professionals, with major companies like Google operating regional headquarters in River North.
The landscape is a treasure trove of architecture, featuring many well-preserved historic buildings well over a century old alongside midcentury masterpieces and ultra-modern skyscrapers. The Magnificent Mile runs along the east side of the neighborhood, and Downtown is right across the river. Residents pay a premium to live here, but most agree it’s well worth the price tag.
Learn more about living in River NorthBelow are rent ranges for similar nearby apartments
| Beds | Average Size | Lowest | Typical | Premium |
|---|---|---|---|---|
| Studio Studio Studio | 525-526 Sq Ft | $1,316 | $3,205 | $20,000 |
| 1 Bed 1 Bed 1 Bed | 767 Sq Ft | $1,200 | $3,590 | $20,000 |
| 2 Beds 2 Beds 2 Beds | 1222-1223 Sq Ft | $2,620 | $5,082 | $15,000 |
| 3 Beds 3 Beds 3 Beds | 1900-1910 Sq Ft | $2,220 | $9,536 | $38,481 |
| 4 Beds 4 Beds 4 Beds | 4293 Sq Ft | $1,306 | $18,251 | $77,776 |
- Washer/Dryer
- Air Conditioning
- Fireplace
- Dishwasher
- Disposal
- Microwave
- Refrigerator
| Colleges & Universities | Distance | ||
|---|---|---|---|
| Colleges & Universities | Distance | ||
| Walk: | 3 min | 0.2 mi | |
| Walk: | 10 min | 0.5 mi | |
| Walk: | 14 min | 0.7 mi | |
| Walk: | 15 min | 0.8 mi |
Transportation options available in Chicago include Chicago Avenue Station (Brown, Purple Lines), located 0.2 mile from 849 N Franklin St Unit 1214. 849 N Franklin St Unit 1214 is near Chicago Midway International, located 11.9 miles or 20 minutes away, and Chicago O'Hare International, located 16.7 miles or 26 minutes away.
| Transit / Subway | Distance | ||
|---|---|---|---|
| Transit / Subway | Distance | ||
|
|
Walk: | 3 min | 0.2 mi |
|
|
Walk: | 8 min | 0.5 mi |
|
|
Walk: | 12 min | 0.6 mi |
|
|
Walk: | 13 min | 0.7 mi |
|
|
Walk: | 15 min | 0.8 mi |
| Commuter Rail | Distance | ||
|---|---|---|---|
| Commuter Rail | Distance | ||
|
|
Drive: | 4 min | 1.3 mi |
|
|
Drive: | 4 min | 1.6 mi |
|
|
Drive: | 5 min | 1.7 mi |
|
|
Drive: | 5 min | 2.0 mi |
|
|
Drive: | 6 min | 2.0 mi |
| Airports | Distance | ||
|---|---|---|---|
| Airports | Distance | ||
|
Chicago Midway International
|
Drive: | 20 min | 11.9 mi |
|
Chicago O'Hare International
|
Drive: | 26 min | 16.7 mi |
Time and distance from 849 N Franklin St Unit 1214.
| Shopping Centers | Distance | ||
|---|---|---|---|
| Shopping Centers | Distance | ||
| Walk: | 12 min | 0.6 mi | |
| Walk: | 12 min | 0.6 mi | |
| Walk: | 12 min | 0.7 mi |
| Parks and Recreation | Distance | ||
|---|---|---|---|
| Parks and Recreation | Distance | ||
|
Lake Shore Park
|
Walk: | 18 min | 1.0 mi |
|
Alliance for the Great Lakes
|
Drive: | 4 min | 1.5 mi |
|
Openlands
|
Drive: | 4 min | 1.5 mi |
|
Millennium Park
|
Drive: | 4 min | 1.6 mi |
|
Chicago Children's Museum
|
Drive: | 4 min | 1.8 mi |
| Hospitals | Distance | ||
|---|---|---|---|
| Hospitals | Distance | ||
| Walk: | 15 min | 0.8 mi | |
| Walk: | 17 min | 0.9 mi | |
| Drive: | 6 min | 2.7 mi |
| Military Bases | Distance | ||
|---|---|---|---|
| Military Bases | Distance | ||
| Drive: | 34 min | 24.4 mi |
You May Also Like
Similar Rentals Nearby
-
-
-
-
-
-
-
$2,0003 Beds, 1 Bath, 1,100 sq ftApartment for Rent
-
-
-
$1,8003 Beds, 1 Bath, 1,500 sq ftApartment for Rent
What Are Walk Score®, Transit Score®, and Bike Score® Ratings?
Walk Score® measures the walkability of any address. Transit Score® measures access to public transit. Bike Score® measures the bikeability of any address.
What is a Sound Score Rating?
A Sound Score Rating aggregates noise caused by vehicle traffic, airplane traffic and local sources
