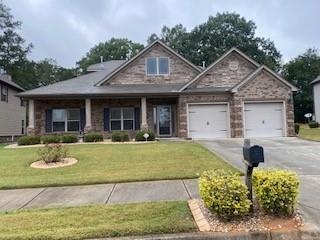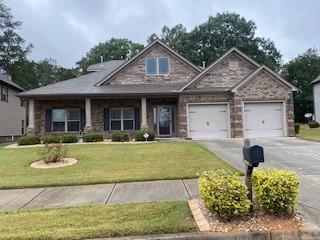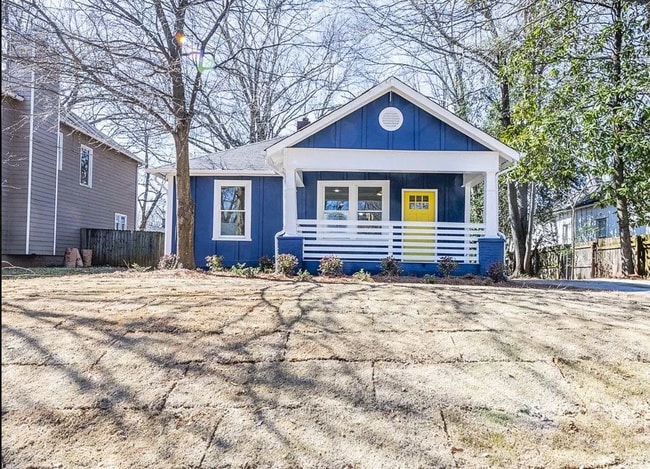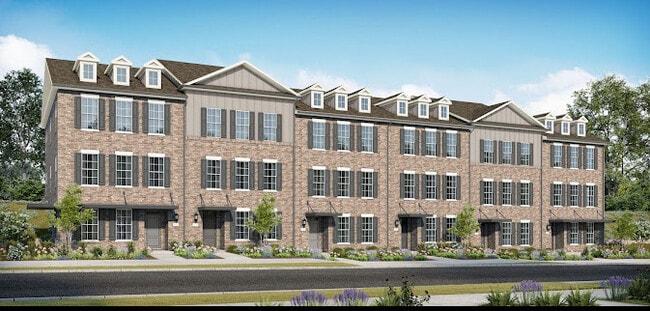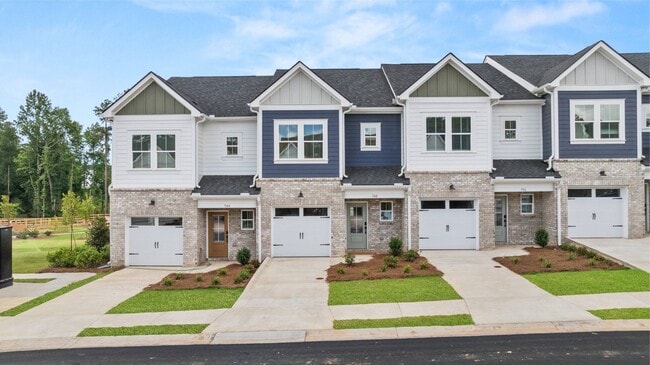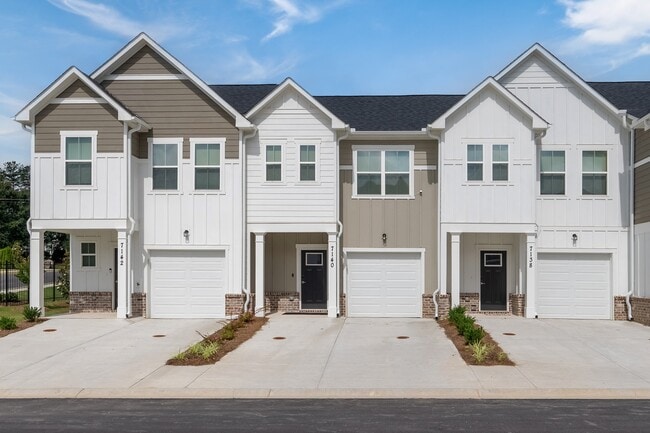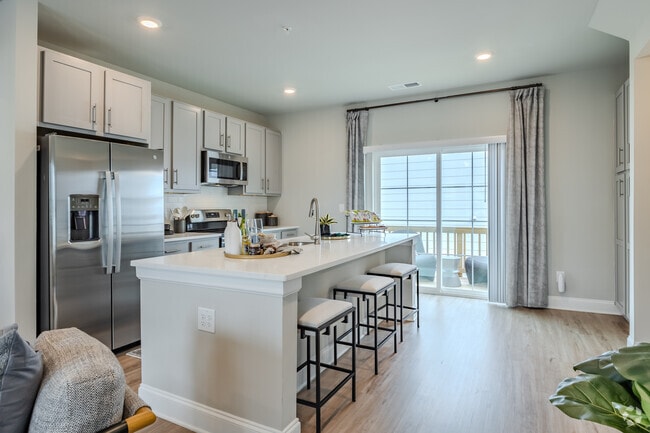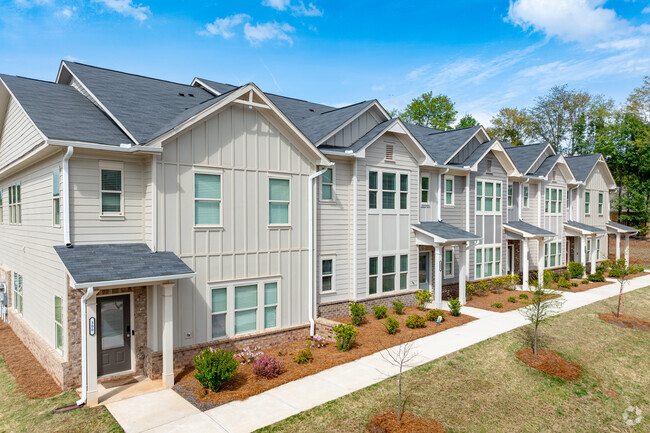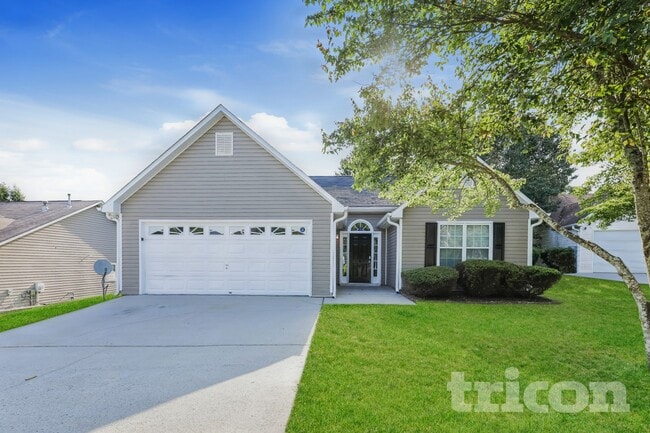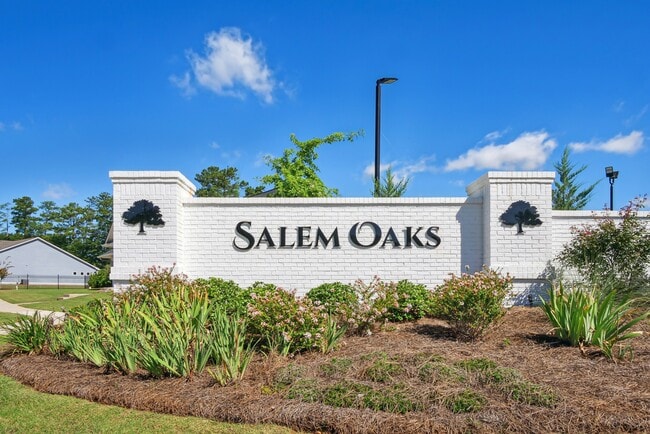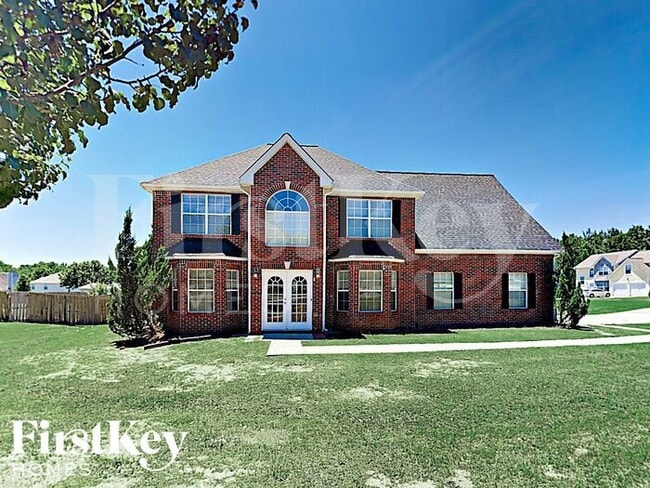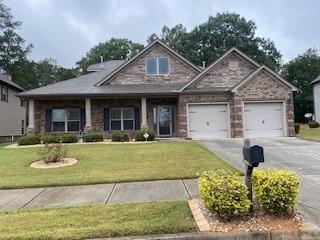8418 Members Dr
Jonesboro, GA 30236
-
Bedrooms
3
-
Bathrooms
3.5
-
Square Feet
3,662 sq ft
-
Available
Available Now
Highlights
- On Golf Course
- Golf Course Community
- Open-Concept Dining Room
- Sitting Area In Primary Bedroom
- Golf Course View
- ENERGY STAR Certified Homes

About This Home
Lake Spivey Golf Club Community. Beautiful 4-sided brick home with 3 Bedrooms,3 Full Bathrooms and 1/2 Bathroom. Front porch that leads to a beautiful hardwood foyer with double trey ceilings. Large family room with a fireplace that opens to formal dining room with coffered ceiling. Serene view of private backyard. Large chef's kitchen that opens to the family room and breakfast dining area. Huge kitchen with granite countertops and island with large spacious cabinets. Large owner's suite on the main level with a walk-in closet,jacuzzi,separate tub and shower. Double sinks and tiled flooring. Secondary bedroom on the main level with high ceiling and a hall bath with laminate flooring. Coat,linen and storage closets on the main level. Wood staircase that leads to a large bonus room or office area which leads to a private huge bedroom with a sitting area,private full bathroom with a tub and shower combo. Washer and dryer located in laundry room. Carpet in the bedrooms,family room,office area/bonus room and formal living room. Private level backyard with wooded area view. NO PETS. WASHER,DRYER,STOVE,REFRIGERATOR and MICROWAVE INCLUDED. FICO SCORE OF 600 REQUIRED. TOURS ALLOWED ONLY AFTER OCTOBER 13,2025.
8418 Members Dr is a house located in Clayton County and the 30236 ZIP Code. This area is served by the Clayton County attendance zone.
Home Details
Home Type
Year Built
Accessible Home Design
Bedrooms and Bathrooms
Eco-Friendly Details
Flooring
Home Design
Home Security
Interior Spaces
Kitchen
Laundry
Listing and Financial Details
Location
Lot Details
Outdoor Features
Parking
Schools
Utilities
Views
Community Details
Amenities
Overview
Recreation
Contact
- Listed by Daffie Hicks | Drake Realty,Inc
- Phone Number
- Contact
-
Source
 First Multiple Listing Service, Inc.
First Multiple Listing Service, Inc.
- Dishwasher
- Microwave
- Oven
- Range
- Refrigerator
Jonesboro, a small city of less than 5,000 residents, is located about 20 minutes south of downtown Atlanta. The city is filled with fantastic neighborhoods, so finding an apartment that fits your needs should be relatively simple. One of Jonesboro's top communities is the Lake Spivey area. Lake Spivey offers convenient access to major roads, and there is an 18-hole golf course, gorgeous natural lake and a quiet residential community.
Many retail centers with highly familiar stores are close to the Lake Spivey area.Clayton County International Park, located right off of Highway 138 in Jonesboro, was originally built to accommodate some of the competitions during the 1996 Olympic Games; and it was also used to film some scenes in The Hunger Games: Catching Fire. The Clayton County International Park features a beach area, a six-acre lake, a 17-court tennis center, walking trails, and a pavilion for group picnics.
Learn more about living in Jonesboro| Colleges & Universities | Distance | ||
|---|---|---|---|
| Colleges & Universities | Distance | ||
| Drive: | 18 min | 8.4 mi | |
| Drive: | 30 min | 18.6 mi | |
| Drive: | 29 min | 19.3 mi | |
| Drive: | 33 min | 20.0 mi |
 The GreatSchools Rating helps parents compare schools within a state based on a variety of school quality indicators and provides a helpful picture of how effectively each school serves all of its students. Ratings are on a scale of 1 (below average) to 10 (above average) and can include test scores, college readiness, academic progress, advanced courses, equity, discipline and attendance data. We also advise parents to visit schools, consider other information on school performance and programs, and consider family needs as part of the school selection process.
The GreatSchools Rating helps parents compare schools within a state based on a variety of school quality indicators and provides a helpful picture of how effectively each school serves all of its students. Ratings are on a scale of 1 (below average) to 10 (above average) and can include test scores, college readiness, academic progress, advanced courses, equity, discipline and attendance data. We also advise parents to visit schools, consider other information on school performance and programs, and consider family needs as part of the school selection process.
View GreatSchools Rating Methodology
Data provided by GreatSchools.org © 2025. All rights reserved.
You May Also Like
Similar Rentals Nearby
-
-
1 / 58
-
-
-
-
-
-
-
-
What Are Walk Score®, Transit Score®, and Bike Score® Ratings?
Walk Score® measures the walkability of any address. Transit Score® measures access to public transit. Bike Score® measures the bikeability of any address.
What is a Sound Score Rating?
A Sound Score Rating aggregates noise caused by vehicle traffic, airplane traffic and local sources
