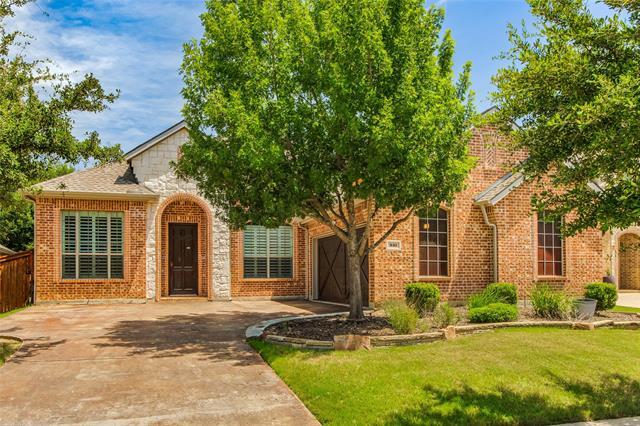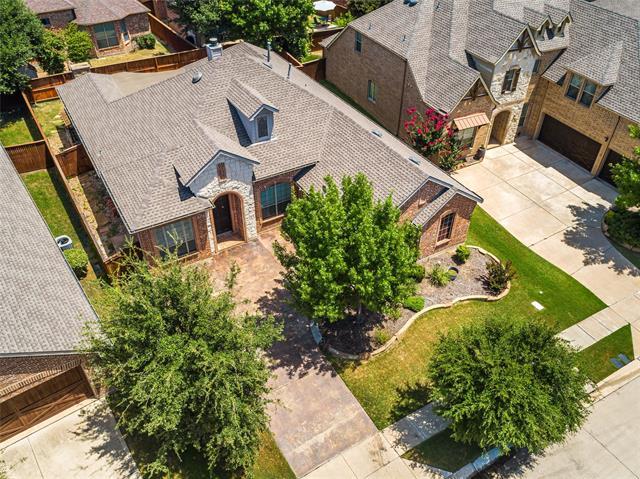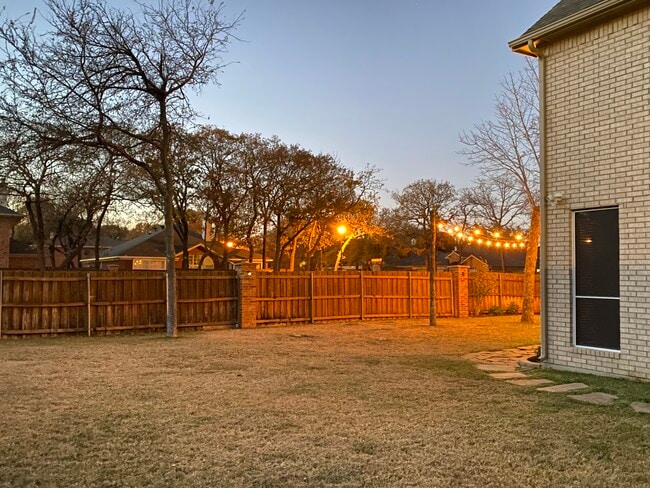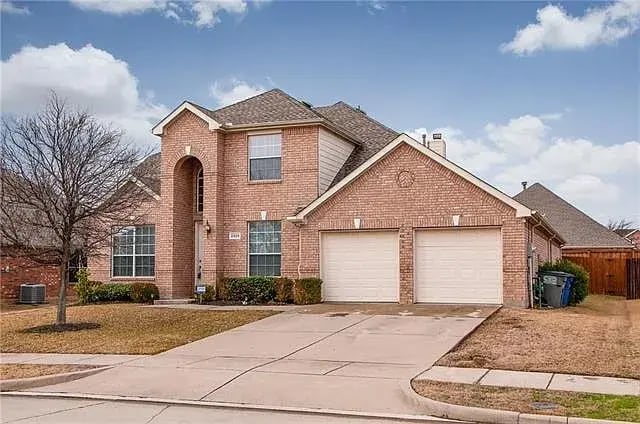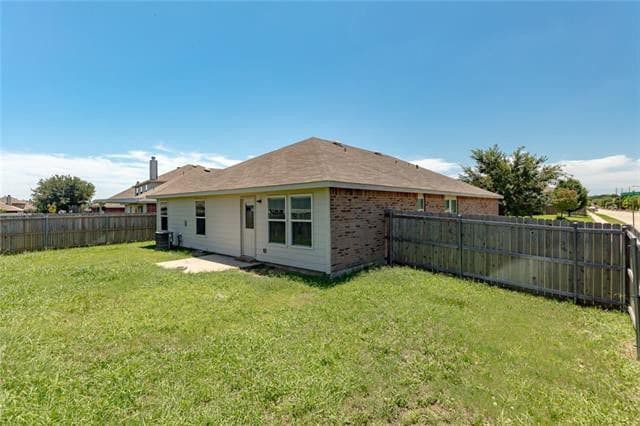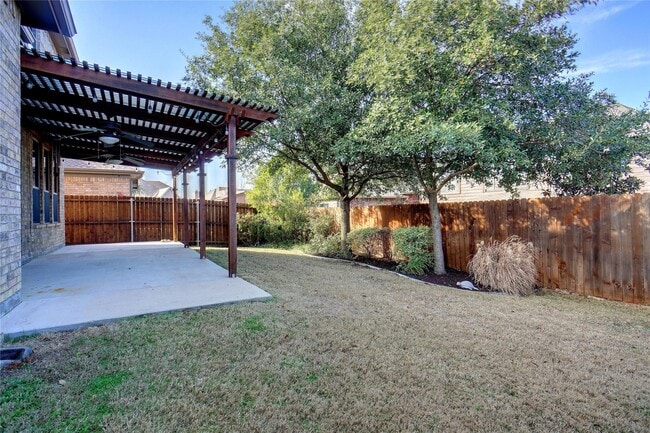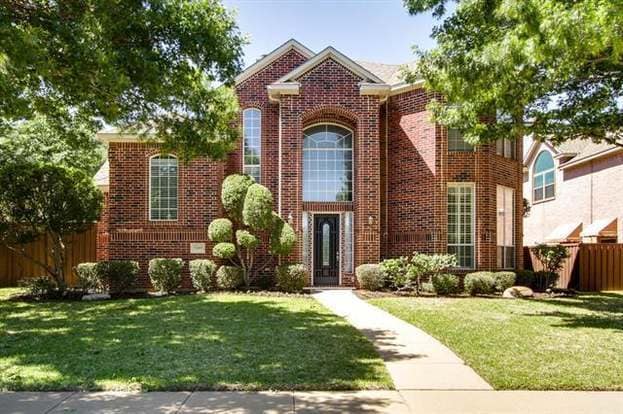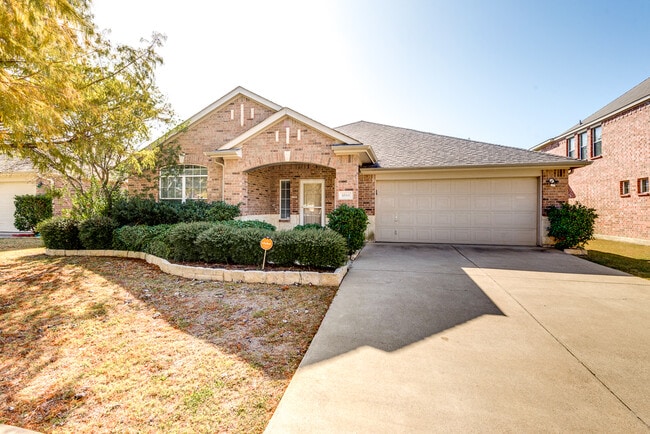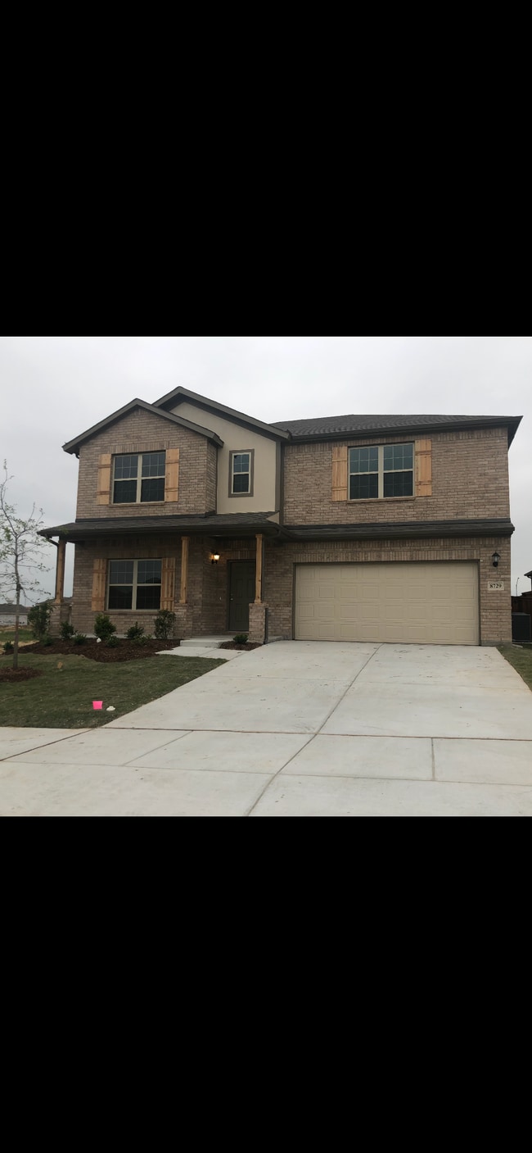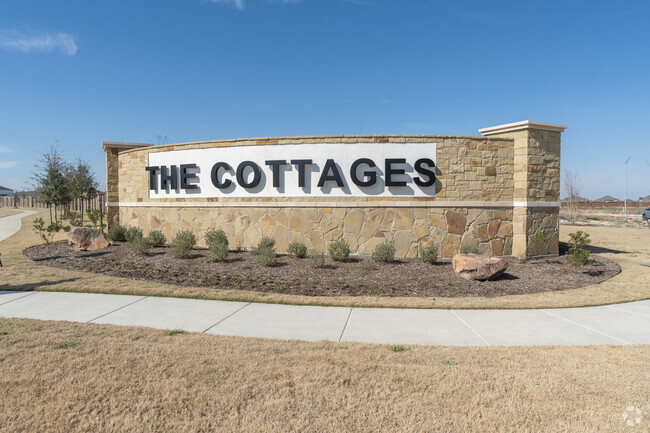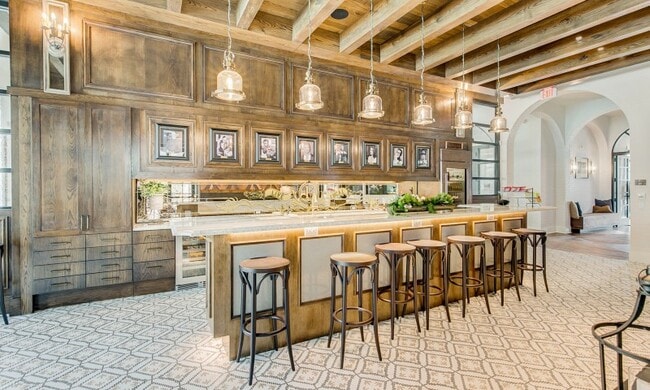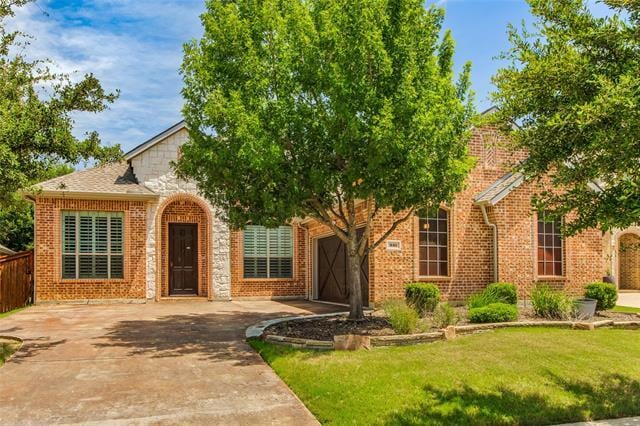841 Ethan Rd
Argyle, TX 76226
-
Bedrooms
4
-
Bathrooms
2.5
-
Square Feet
2,402 sq ft
-
Available
Available Now
Highlights
- Fitness Center
- Open Floorplan
- Family Room with Fireplace
- Vaulted Ceiling
- Traditional Architecture
- Outdoor Fireplace

About This Home
Beautiful Lantana Open Floorplan One Story located in the conveniently located Dakota phase for easy neighborhood & amenity access. Offers 4 Bed, 2.5 Bath, 2 Living areas (Office & Family room), 2 eating areas ( Breakfast & Dining) dining can also be used a flex room, pass through mud room with seat, cubbies and hooks, 2 car front swing garage with epoxy floors and shelves. Features include plantation shutters, tile and hardwood floors in all living areas and baths, 8ft doors, primary bedroom separate from the three secondary bedrooms with one of the secondary bedrooms also separate from the other two. Large open kitchen with serving-eating ledge, walk in pantry, granite countertops with undermount sink & disposal. SS appliances including double ovens, microwave, dishwasher and a black 36 inch gas cooktop, includes a refrigerator. A washer and dryer are also included. Relax outside under a approx 26' x17' covered patio with built in grill, fireplace, TV and hot tub. Don't miss this one!
841 Ethan Rd is a house located in Denton County and the 76226 ZIP Code. This area is served by the Denton Independent attendance zone.
Home Details
Home Type
Year Built
Bedrooms and Bathrooms
Flooring
Home Design
Home Security
Interior Spaces
Kitchen
Laundry
Listing and Financial Details
Lot Details
Outdoor Features
Parking
Schools
Utilities
Community Details
Overview
Pet Policy
Recreation
Fees and Policies
The fees below are based on community-supplied data and may exclude additional fees and utilities.
- Dogs Allowed
-
Fees not specified
-
Weight limit--
-
Pet Limit--
- Parking
-
Garage--
Contact
- Listed by Kathy Kiefer | Keller Williams Realty-FM
- Phone Number
- Contact
-
Source
 North Texas Real Estate Information System, Inc.
North Texas Real Estate Information System, Inc.
- Washer/Dryer
- Air Conditioning
- Heating
- Ceiling Fans
- Fireplace
- Dishwasher
- Disposal
- Granite Countertops
- Island Kitchen
- Microwave
- Oven
- Range
- Refrigerator
- Carpet
- Tile Floors
- Vaulted Ceiling
- Walk-In Closets
- Window Coverings
- Clubhouse
- Fenced Lot
- Grill
- Fitness Center
- Pool
- Playground
- Tennis Court
The areas of Lewisville and Flower Mound provide residents with suburban comfort while supplying a number of urban amenities. Especially popular among families, these neighborhoods cater to a relaxed way of life, with plenty to do and see throughout the year.
The division of the areas into smaller neighborhoods makes for one of the most notable features of the cities of Lewisville and Flower Mound. This makes it easy for locals to get to know their neighbors and enjoy a sense of community. Located about 30 minutes to the north of Dallas via Interstate 35 and about 45 minutes northeast of Fort Worth via Highway 121, Lewisville and Flower Mound allow easy access to the two major cities in the area.
Learn more about living in Lewisville/Flower Mound| Colleges & Universities | Distance | ||
|---|---|---|---|
| Colleges & Universities | Distance | ||
| Drive: | 20 min | 10.9 mi | |
| Drive: | 22 min | 11.2 mi | |
| Drive: | 29 min | 16.3 mi | |
| Drive: | 41 min | 24.7 mi |
 The GreatSchools Rating helps parents compare schools within a state based on a variety of school quality indicators and provides a helpful picture of how effectively each school serves all of its students. Ratings are on a scale of 1 (below average) to 10 (above average) and can include test scores, college readiness, academic progress, advanced courses, equity, discipline and attendance data. We also advise parents to visit schools, consider other information on school performance and programs, and consider family needs as part of the school selection process.
The GreatSchools Rating helps parents compare schools within a state based on a variety of school quality indicators and provides a helpful picture of how effectively each school serves all of its students. Ratings are on a scale of 1 (below average) to 10 (above average) and can include test scores, college readiness, academic progress, advanced courses, equity, discipline and attendance data. We also advise parents to visit schools, consider other information on school performance and programs, and consider family needs as part of the school selection process.
View GreatSchools Rating Methodology
Data provided by GreatSchools.org © 2025. All rights reserved.
You May Also Like
Similar Rentals Nearby
What Are Walk Score®, Transit Score®, and Bike Score® Ratings?
Walk Score® measures the walkability of any address. Transit Score® measures access to public transit. Bike Score® measures the bikeability of any address.
What is a Sound Score Rating?
A Sound Score Rating aggregates noise caused by vehicle traffic, airplane traffic and local sources
