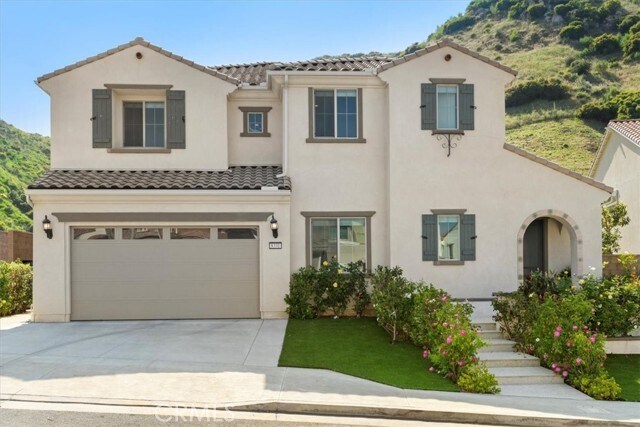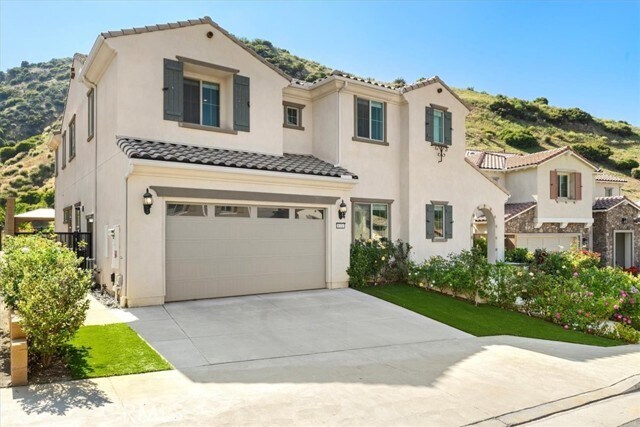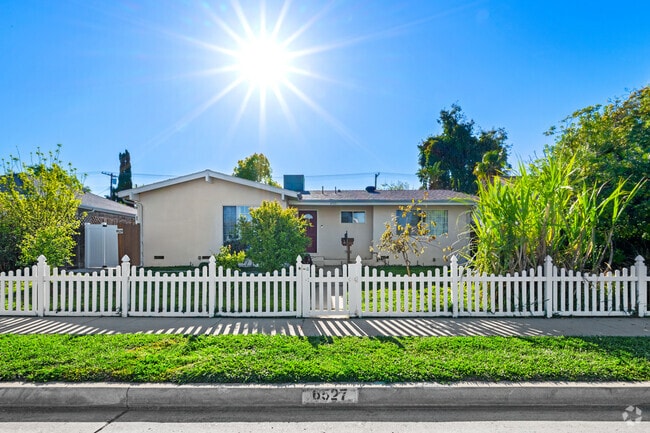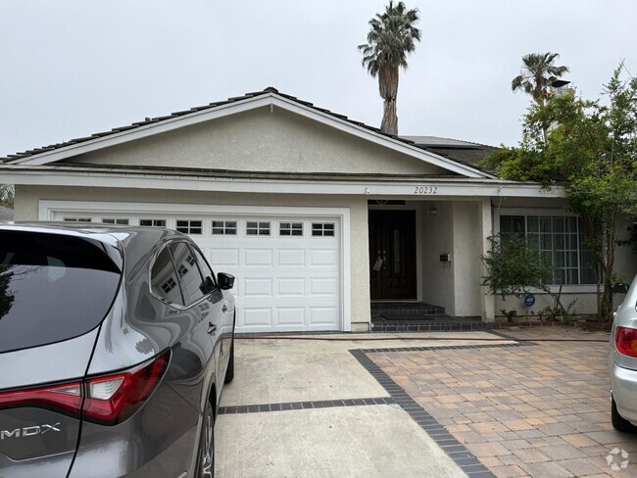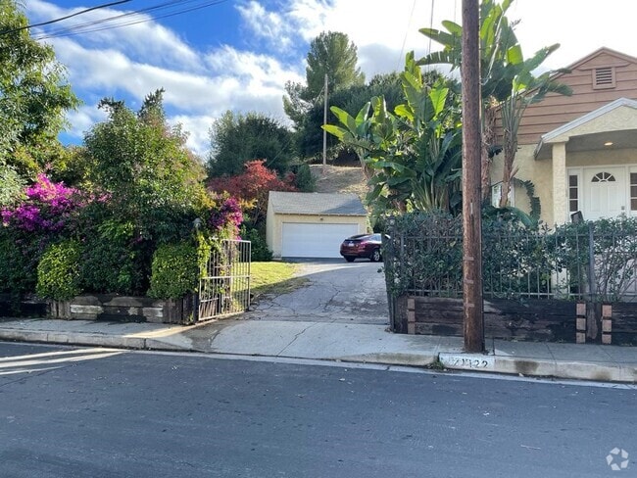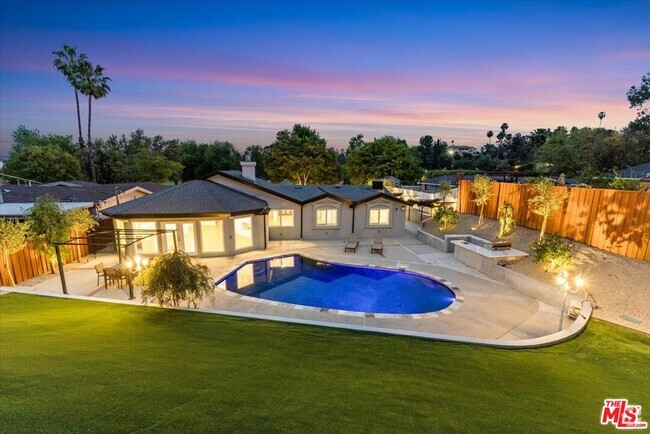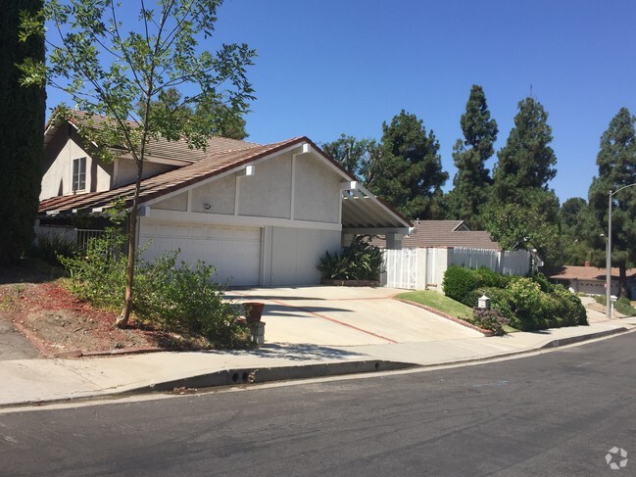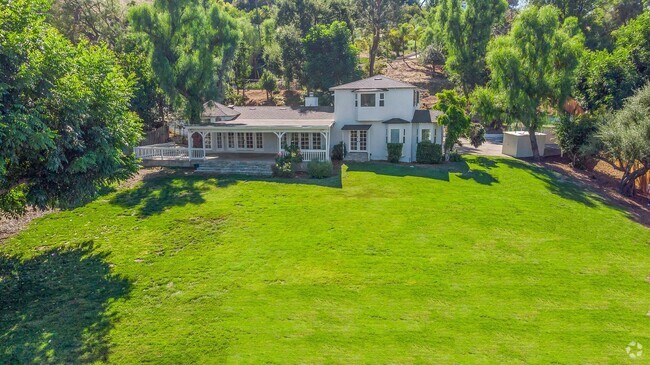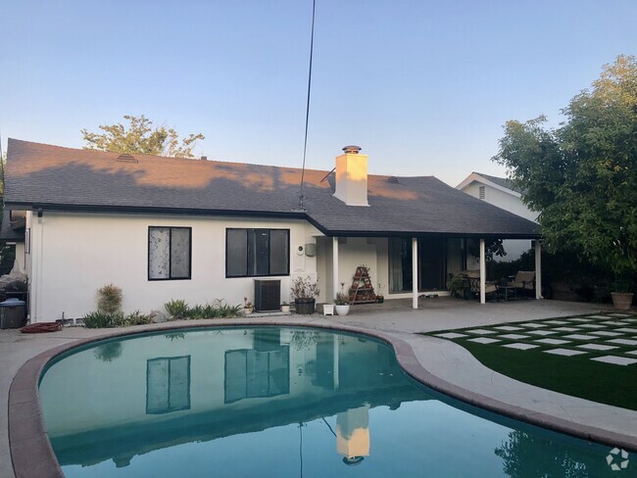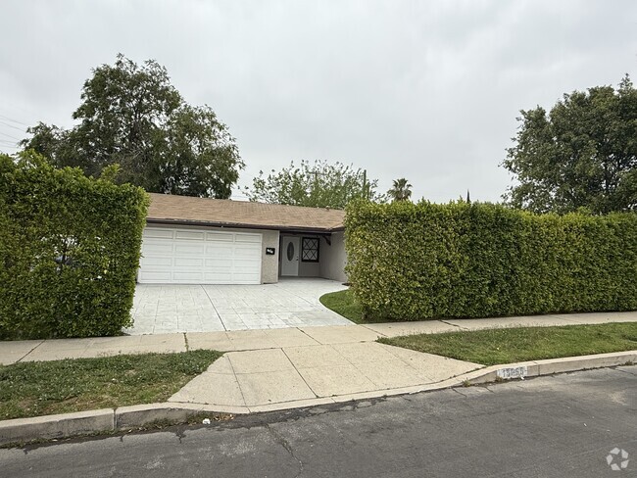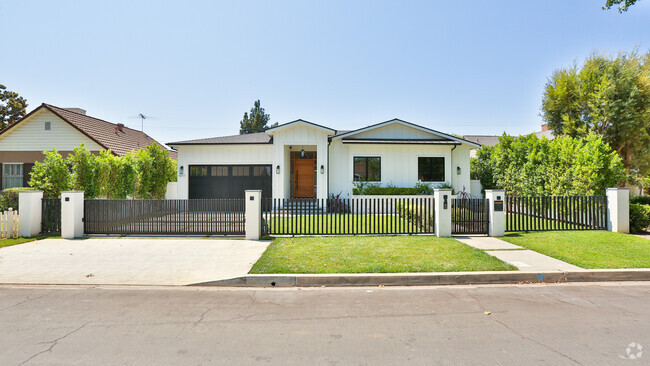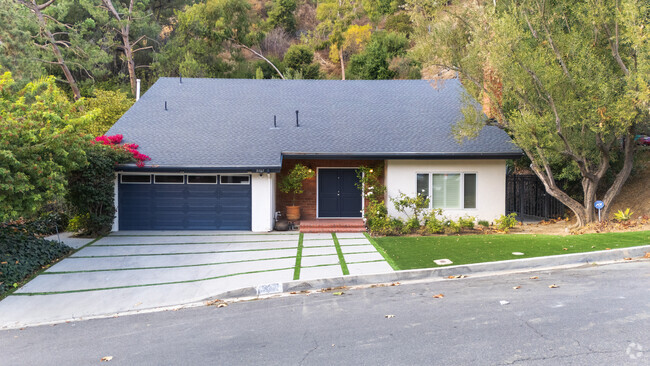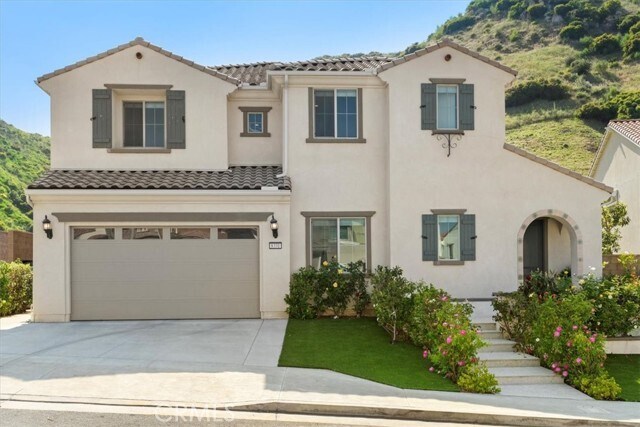8331 Clear Sky Way
Los Angeles, CA 91304
-
Bedrooms
5
-
Bathrooms
5
-
Square Feet
3,627 sq ft
-
Available
Available Now
Highlights
- Heated In Ground Pool
- In Ground Spa
- Primary Bedroom Suite
- Open Floorplan
- Mountain View
- Two Story Ceilings

About This Home
Great opportunity to live in a stunning 5 bedroom newer construction home, sitting on a quiet cul de sac in a peaceful family neighborhood. This home was completed in 2021 & features over 3600 square feet of living space with lots of windows which allows an abundance of natural light throughout . Brand new backyard with a top of the line bbq area, & a large heated pool and spa is perfect for entertaining. The grand kitchen is any chefs dreams with large center island, big walk in pantry, top of the line stainless steel appliances including a 6 burner stove and a sub zero built in fridge. There is a large guest suite downstairs with an included full bathroom and walk in closet, perfect for extended family or in laws. Upstairs you will find four generously sized bedrooms. A large master bedroom with its own balcony looking over a private setting & a huge primary bathroom with step in shower, dual sinks and dual closets. This home is located in a terrific family neighborhood with award winning schools. Community offers roaming security guard. Close to great shopping and grocery stores, this is a home you do not want to miss. MLS# SR25053853
8331 Clear Sky Way is a house located in Los Angeles County and the 91304 ZIP Code. This area is served by the Los Angeles Unified attendance zone.
Home Details
Home Type
Year Built
Accessible Home Design
Bedrooms and Bathrooms
Flooring
Home Design
Home Security
Interior Spaces
Kitchen
Laundry
Listing and Financial Details
Location
Lot Details
Outdoor Features
Parking
Pool
Schools
Utilities
Views
Community Details
Overview
Pet Policy
Fees and Policies
The fees below are based on community-supplied data and may exclude additional fees and utilities.
- Parking
-
Other--
Details
Utilities Included
-
Trash Removal
-
Sewer
Lease Options
-
12 Months
Contact
- Listed by Oliver Darwich | Compass
- Phone Number
- Contact
-
Source
 California Regional Multiple Listing Service
California Regional Multiple Listing Service
- Washer/Dryer Hookup
- Air Conditioning
- Heating
- Fireplace
- Dishwasher
- Ice Maker
- Pantry
- Oven
- Range
- Refrigerator
- Breakfast Nook
- Hardwood Floors
- Tile Floors
- Double Pane Windows
- Storage Space
- Fenced Lot
- Patio
- Spa
- Pool
There are numerous nicknames for Los Angeles, just as there are various vibes within this sprawling city. Between rugged mountains and sandy shorelines, a laid-back surf culture and a high-powered commercial district, and food trucks and some of the world’s top-rated restaurants, Los Angeles features diversity in every aspect possible. Somehow, all the pieces of this city fit together seamlessly, making Los Angeles the unique destination we know and love. From Rodeo Drive and Beverly Hills to Hollywood and Chinatown, there is the perfect neighborhood for everyone in Los Angeles.
From celebrity sightings to unbeatable shopping destinations, Los Angeles is hard to beat. Enjoy a hike in the Santa Monica Mountains, Griffith Park, or Topanga State Park, enjoy the famous entertainment at Universal Studios Hollywood, see the stars along the legendary Hollywood Walk of Fame, or stop into the Los Angeles County Museum of Art.
Learn more about living in Los Angeles| Colleges & Universities | Distance | ||
|---|---|---|---|
| Colleges & Universities | Distance | ||
| Drive: | 17 min | 8.0 mi | |
| Drive: | 20 min | 9.3 mi | |
| Drive: | 30 min | 18.7 mi | |
| Drive: | 37 min | 25.0 mi |
 The GreatSchools Rating helps parents compare schools within a state based on a variety of school quality indicators and provides a helpful picture of how effectively each school serves all of its students. Ratings are on a scale of 1 (below average) to 10 (above average) and can include test scores, college readiness, academic progress, advanced courses, equity, discipline and attendance data. We also advise parents to visit schools, consider other information on school performance and programs, and consider family needs as part of the school selection process.
The GreatSchools Rating helps parents compare schools within a state based on a variety of school quality indicators and provides a helpful picture of how effectively each school serves all of its students. Ratings are on a scale of 1 (below average) to 10 (above average) and can include test scores, college readiness, academic progress, advanced courses, equity, discipline and attendance data. We also advise parents to visit schools, consider other information on school performance and programs, and consider family needs as part of the school selection process.
View GreatSchools Rating Methodology
You May Also Like
Similar Rentals Nearby
What Are Walk Score®, Transit Score®, and Bike Score® Ratings?
Walk Score® measures the walkability of any address. Transit Score® measures access to public transit. Bike Score® measures the bikeability of any address.
What is a Sound Score Rating?
A Sound Score Rating aggregates noise caused by vehicle traffic, airplane traffic and local sources
