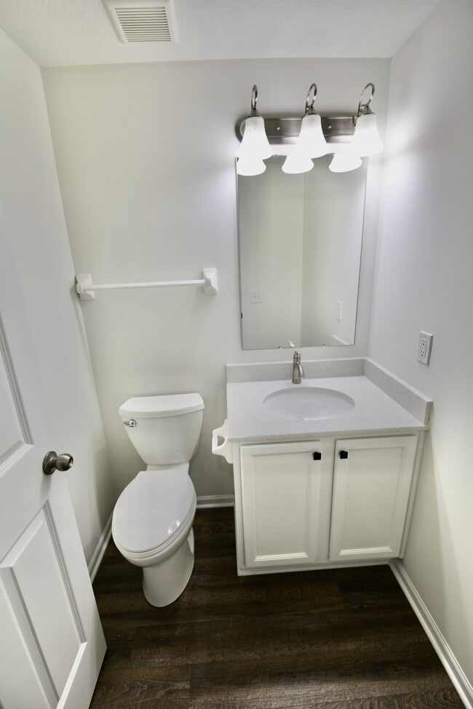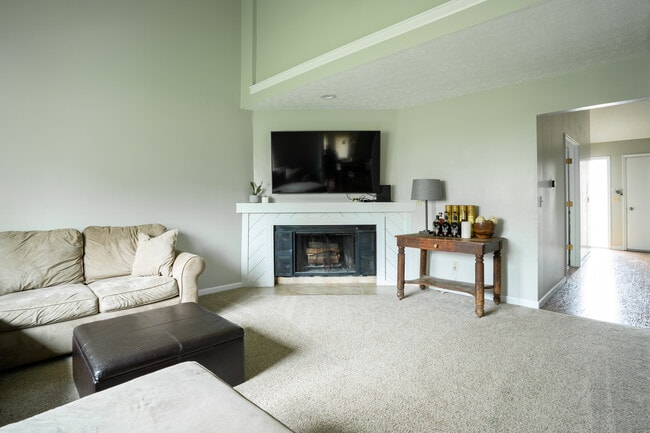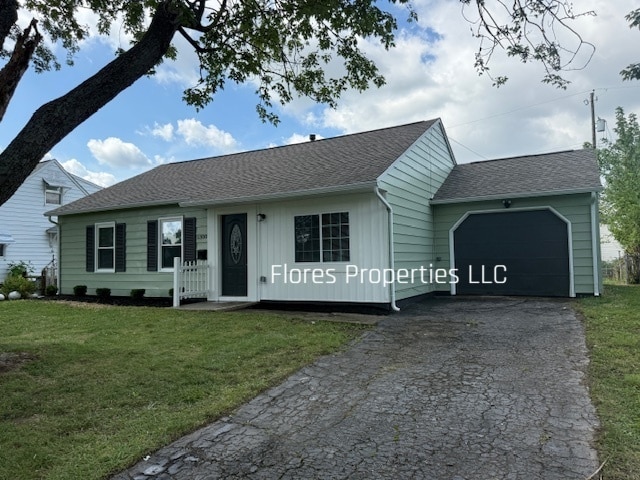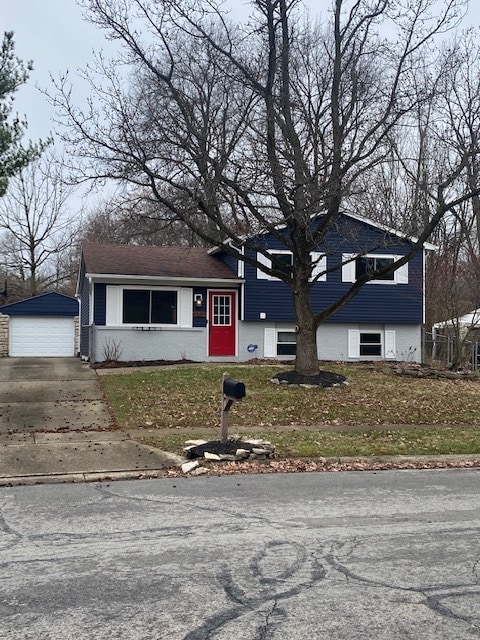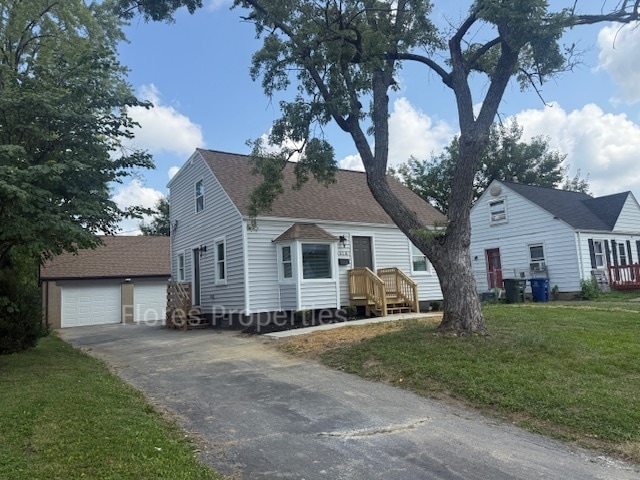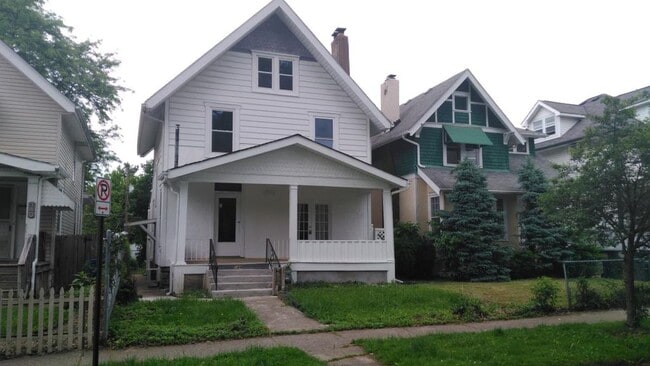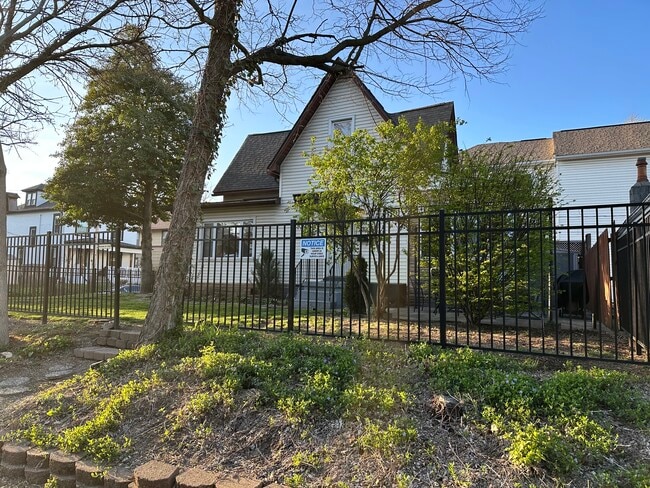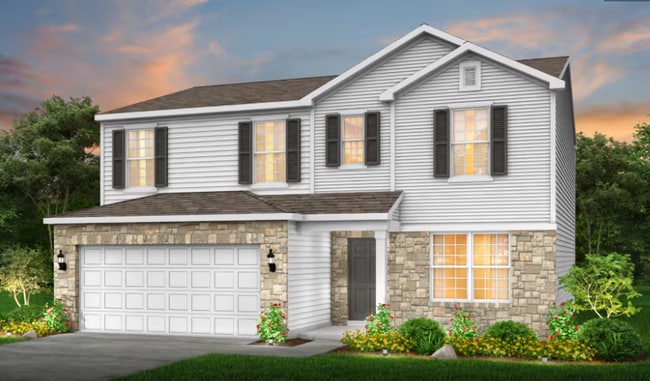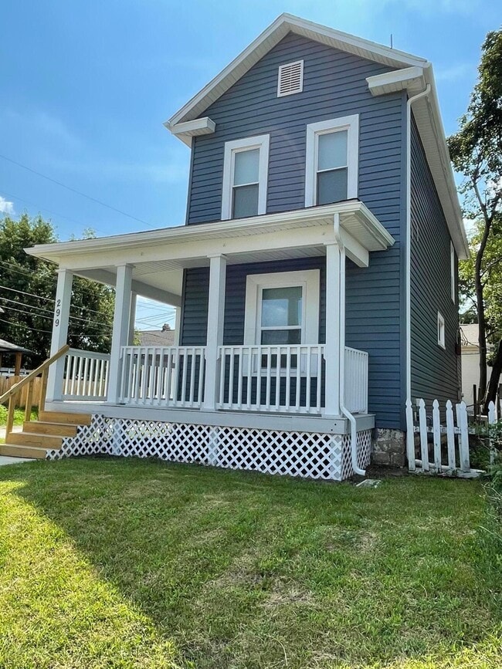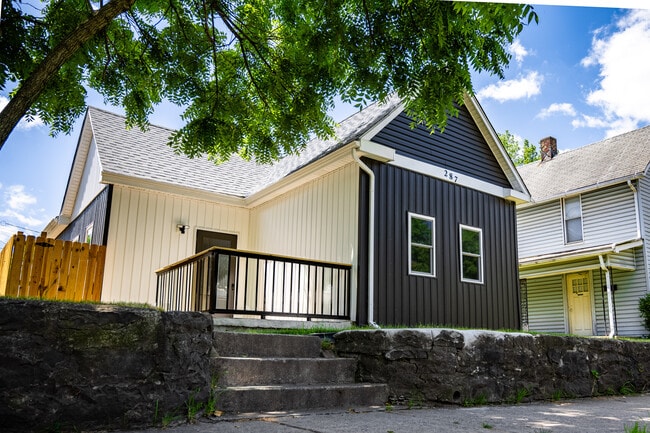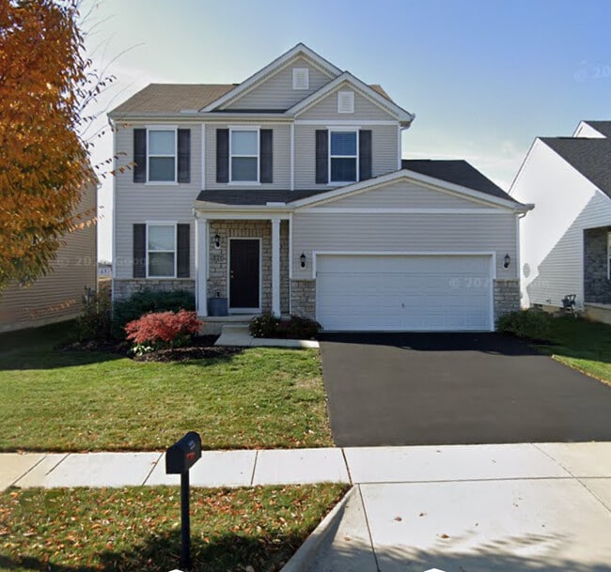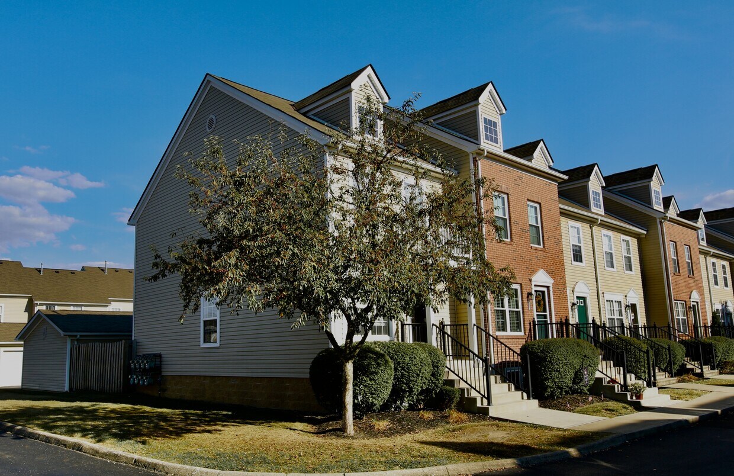8330 Bruntsfield Rd
Columbus, OH 43235
-
Bedrooms
2
-
Bathrooms
2.5
-
Square Feet
1,593 sq ft
-
Available
Available Now

About This Home
This beautiful newly remodeled 2BD 2.5BA Worthington condo in the traditions at highbluffs community offers a clubhouse, pool, and fitness center and close proximity to great shopping and restaurants at polaris, crossswoods, with easy access to 270 and highways downtown. Located in the Worthington central school district, this condo offers a 2 car garage, private patio, and 1593 sqft of finished living space with ample closets, and additional storage space in the unfinished part of the full basement. When you enter the open concept first floor, with great room open to kitchen and dining area, you will love the light filled open feel from all the windows, light paint, and white accents that contrast beautifully with the new hardwood colored LVT throughout. The kitchen features a nice pantry, plenty of white cabinets in an l shaped configuration with brushed nickel hardware, white granite countertops, and a stainless steel refrigerator, stove, and dishwasher. The lower level is finished with an egress window, LVT, a gas fireplace, a closet, and a half bath before the laundry room (with washer and dryer included) and unfinished storage. The second floor features LVT throughout 2 vaulted bedrooms with ceiling fans and 2 full baths! The front bedroom has a walk in closet with en-suite bath with walk in shower that has been newly tiled and updated. The back bedroom has a long closet on the exterior wall with a nice closet organizer system and an en-suite bath with a tub and shower insert. This condo has been meticulously maintained and is move in ready! Call today for a tour and make this condo your new home today! This beautiful newly remodeled 2BD 2.5BA Worthington condo in the traditions at highbluffs community offers a clubhouse, pool, and fitness center and close proximity to great shopping and restaurants at polaris, crossswoods, with easy access to 270 and highways downtown. Located in the Worthington central school district, this condo offers a 2 car garage, private patio, and 1593 sqft of finished living space with ample closets, and additional storage space in the unfinished part of the full basement. When you enter the open concept first floor, with great room open to kitchen and dining area, you will love the light filled open feel from all the windows, light paint, and white accents that contrast beautifully with the new hardwood colored LVT throughout. The kitchen features a nice pantry, plenty of white cabinets in an l shaped configuration with brushed nickel hardware, white granite countertops, and a stainless steel refrigerator, stove, and dishwasher. The lower level is finished with an egress window, LVT, a gas fireplace, a closet, and a half bath before the laundry room (with washer and dryer included) and unfinished storage. The second floor features LVT throughout 2 vaulted bedrooms with ceiling fans and 2 full baths! The front bedroom has a walk in closet with en-suite bath with walk in shower that has been newly tiled and updated. The back bedroom has a long closet on the exterior wall with a nice closet organizer system and an en-suite bath with a tub and shower insert. This condo has been meticulously maintained and is move in ready! Tenant is responsible for paying all utilities. Call today for a tour and make this condo your new home today!
8330 Bruntsfield Rd is a house located in Franklin County and the 43235 ZIP Code. This area is served by the Worthington City attendance zone.
House Features
Washer/Dryer
Air Conditioning
Dishwasher
Microwave
- Washer/Dryer
- Air Conditioning
- Cable Ready
- Fireplace
- Dishwasher
- Disposal
- Microwave
- Range
- Refrigerator
- Storage Space
- Pool
- Yard
Fees and Policies
The fees below are based on community-supplied data and may exclude additional fees and utilities.
- Parking
-
Garage--
Contact
- Listed by Kurt Lehmkuhl
- Phone Number
- Contact
- Washer/Dryer
- Air Conditioning
- Cable Ready
- Fireplace
- Dishwasher
- Disposal
- Microwave
- Range
- Refrigerator
- Storage Space
- Yard
- Pool
Olentangy High Bluffs is a quaint neighborhood approximately 15 miles north of Downtown Columbus. Residents appreciate the peace and quiet of this wooded suburb while living close enough to downtown for a daily commute. A part of the Highbanks Metro Park, Olentangy High Bluffs is known for its park-like atmosphere with tree-lined avenues, paved sidewalks, and charming single-family homes. There are also apartments available for rent in this residential community, ranging from affordable to upscale. Residents enjoy living in the park with 100-foot-high bluffs with river views and 11 miles of scenic hiking trails. A few restaurants and coffee shops sit in town, but the remainder of the neighborhood is residential or parkland.
Learn more about living in Olentangy High Bluffs| Colleges & Universities | Distance | ||
|---|---|---|---|
| Colleges & Universities | Distance | ||
| Drive: | 11 min | 5.7 mi | |
| Drive: | 14 min | 7.1 mi | |
| Drive: | 17 min | 10.9 mi | |
| Drive: | 23 min | 17.0 mi |
 The GreatSchools Rating helps parents compare schools within a state based on a variety of school quality indicators and provides a helpful picture of how effectively each school serves all of its students. Ratings are on a scale of 1 (below average) to 10 (above average) and can include test scores, college readiness, academic progress, advanced courses, equity, discipline and attendance data. We also advise parents to visit schools, consider other information on school performance and programs, and consider family needs as part of the school selection process.
The GreatSchools Rating helps parents compare schools within a state based on a variety of school quality indicators and provides a helpful picture of how effectively each school serves all of its students. Ratings are on a scale of 1 (below average) to 10 (above average) and can include test scores, college readiness, academic progress, advanced courses, equity, discipline and attendance data. We also advise parents to visit schools, consider other information on school performance and programs, and consider family needs as part of the school selection process.
View GreatSchools Rating Methodology
Data provided by GreatSchools.org © 2025. All rights reserved.
You May Also Like
Similar Rentals Nearby
What Are Walk Score®, Transit Score®, and Bike Score® Ratings?
Walk Score® measures the walkability of any address. Transit Score® measures access to public transit. Bike Score® measures the bikeability of any address.
What is a Sound Score Rating?
A Sound Score Rating aggregates noise caused by vehicle traffic, airplane traffic and local sources


