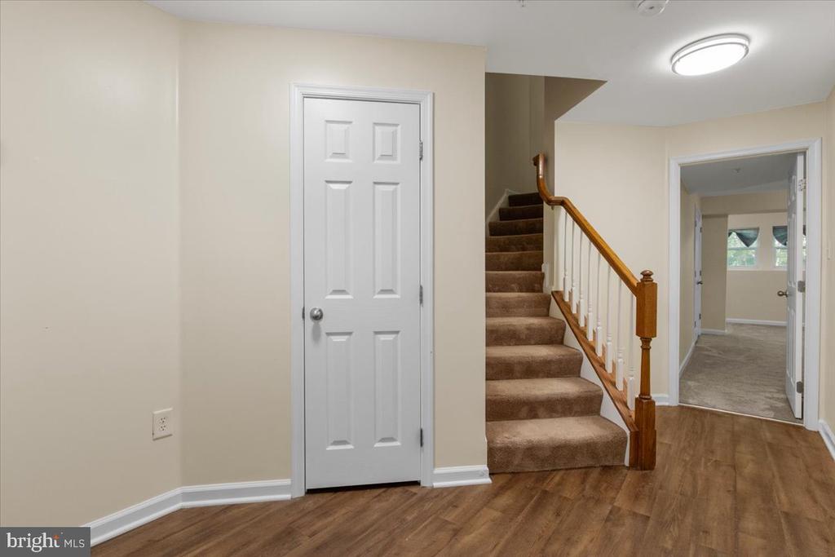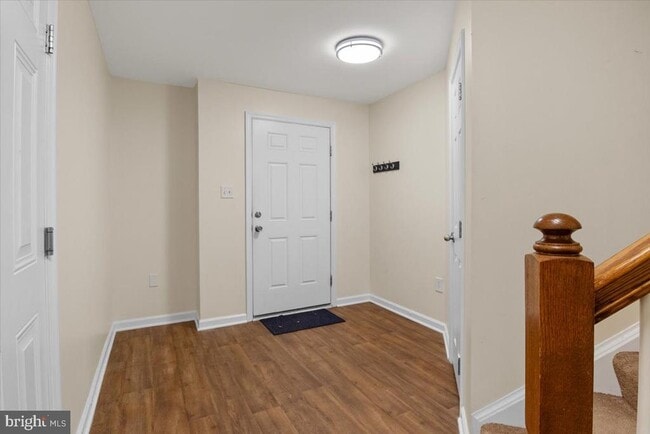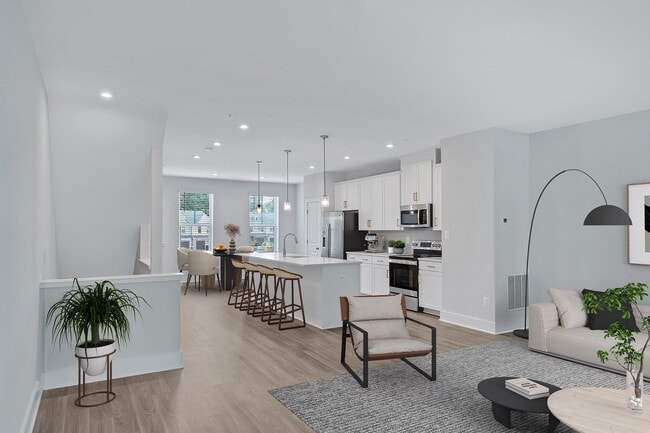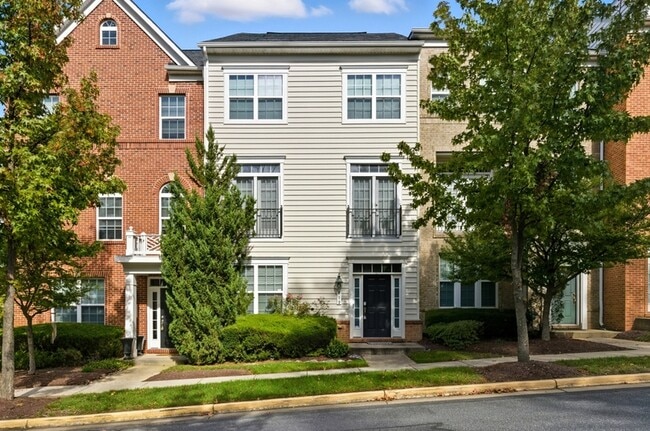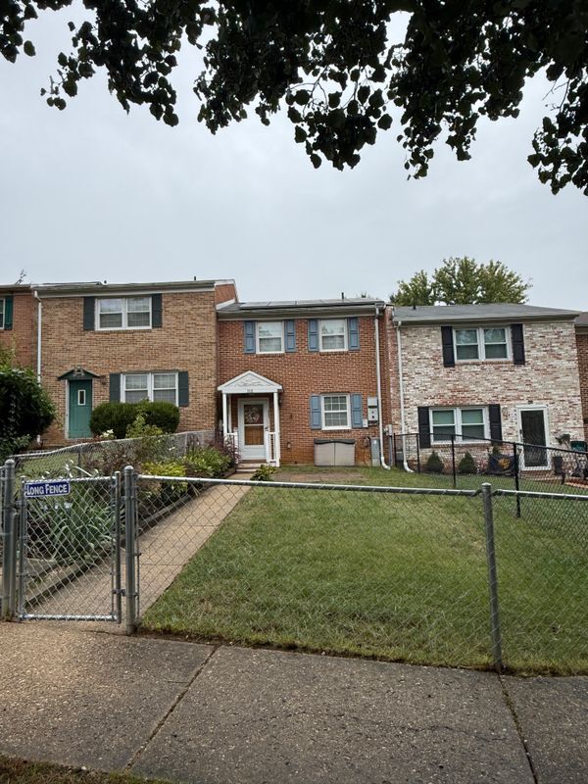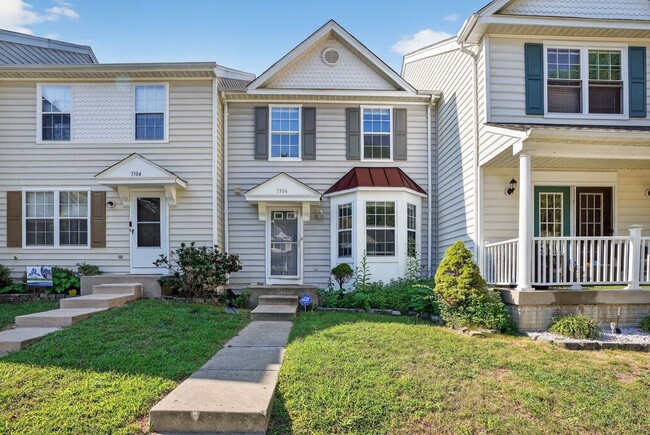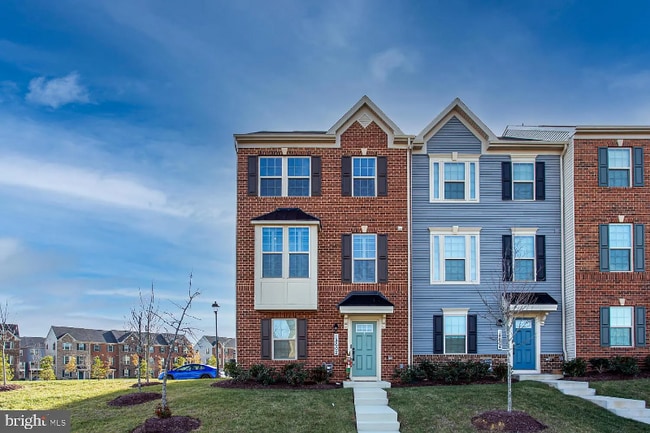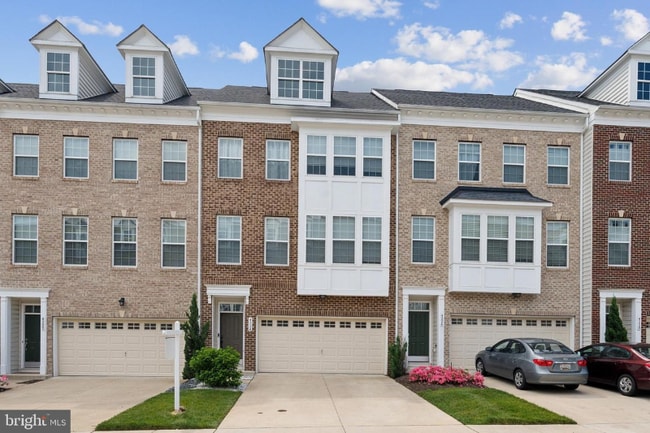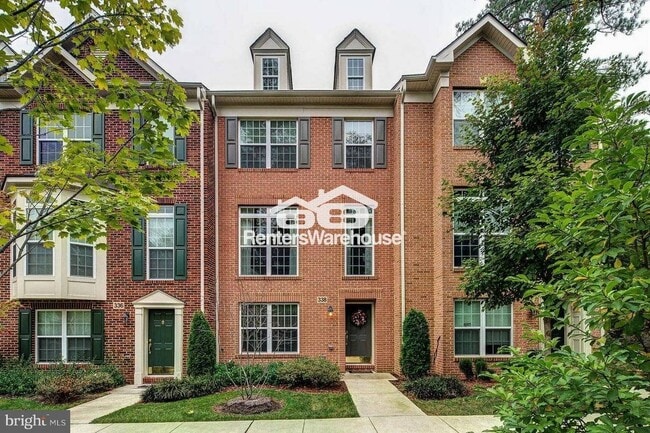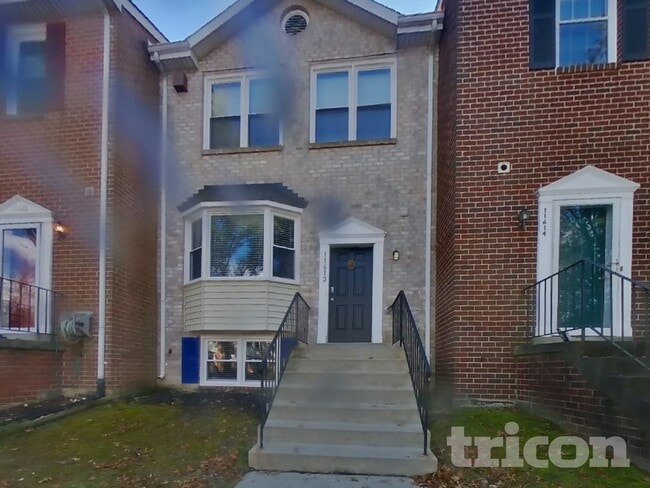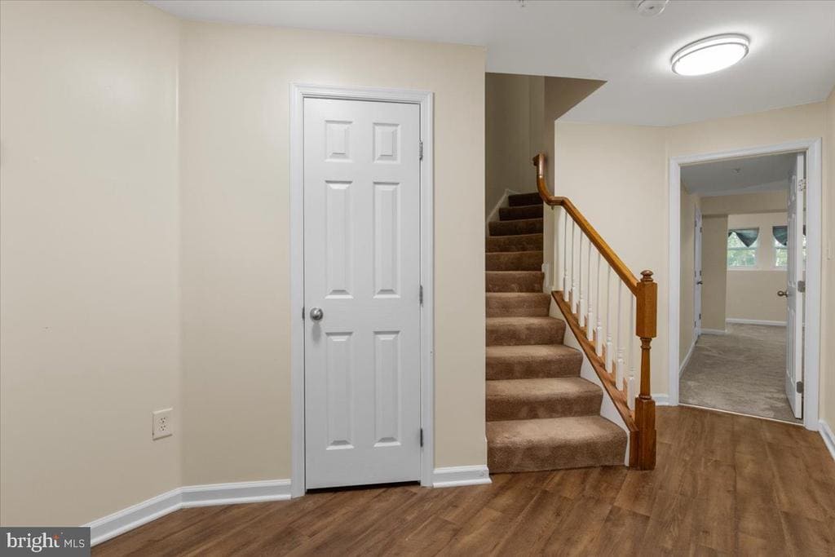8329 Autumn Crest Ln
Chesapeake Beach, MD 20732
-
Bedrooms
3
-
Bathrooms
2.5
-
Square Feet
--
-
Available
Available Now
Highlights
- Gourmet Country Kitchen
- Open Floorplan
- Colonial Architecture
- Tennis Courts
- Stainless Steel Appliances
- 1 Car Attached Garage

About This Home
Price reduced!!This exquisite end-of-row townhouse in Richfield Station Village offers a blend of modern living and community charm. Built in 2010, the property features a traditional Colonial architectural style with a brick front and vinyl siding, ensuring durability and aesthetic appeal. Inside, enjoy an open floor plan with three spacious bedrooms and two and a half bathrooms, including a gourmet kitchen equipped with stainless steel appliances, an island, and an eat-in area. The fully finished basement provides additional living space with a walkout entrance. The exterior boasts street lighting and adjoins open space, enhancing the serene environment. Residents benefit from community amenities such as tennis courts and playgrounds, fostering an active lifestyle. The property is conveniently located near reputable schools, parks, and essential public services. Available, has a minimum lease term of 24 months, this home includes maintenance of common areas, parking, and utilities. Experience the perfect blend of comfort and community in this exceptional residence.
8329 Autumn Crest Ln is a townhome located in Calvert County and the 20732 ZIP Code. This area is served by the Calvert County Public Schools attendance zone.
Home Details
Home Type
Year Built
Bedrooms and Bathrooms
Finished Basement
Home Design
Home Security
Interior Spaces
Kitchen
Laundry
Listing and Financial Details
Lot Details
Parking
Utilities
Community Details
Overview
Pet Policy
Recreation
Contact
- Listed by Donald L. Frederick | RE/MAX United Real Estate
- Phone Number
- Contact
-
Source
 Bright MLS, Inc.
Bright MLS, Inc.
- Dishwasher
- Basement
Located at the intersection of Fishing Creek and the Chesapeake Bay, Chesapeake Beach is defined by its waterfront locale. Chesapeake Beach offers a small-town feel along with plenty of delicious seafood at bayside restaurants, secluded beach access, and fishing and boating opportunities.
Chesapeake Beach also features an extensive water park, boardwalk, and fishing pier. The Chesapeake Beach Railway Museum and Trail showcases the area’s history and Bayfront Park boasts stunning vistas of the Chesapeake Bay. While Chesapeake Beach exudes a quiet, laidback atmosphere, it’s also within an hour’s drive of Annapolis, Washington DC, and a host of metropolitan amenities.
Learn more about living in Chesapeake Beach| Colleges & Universities | Distance | ||
|---|---|---|---|
| Colleges & Universities | Distance | ||
| Drive: | 29 min | 17.2 mi | |
| Drive: | 37 min | 22.8 mi | |
| Drive: | 48 min | 28.0 mi | |
| Drive: | 50 min | 32.2 mi |
 The GreatSchools Rating helps parents compare schools within a state based on a variety of school quality indicators and provides a helpful picture of how effectively each school serves all of its students. Ratings are on a scale of 1 (below average) to 10 (above average) and can include test scores, college readiness, academic progress, advanced courses, equity, discipline and attendance data. We also advise parents to visit schools, consider other information on school performance and programs, and consider family needs as part of the school selection process.
The GreatSchools Rating helps parents compare schools within a state based on a variety of school quality indicators and provides a helpful picture of how effectively each school serves all of its students. Ratings are on a scale of 1 (below average) to 10 (above average) and can include test scores, college readiness, academic progress, advanced courses, equity, discipline and attendance data. We also advise parents to visit schools, consider other information on school performance and programs, and consider family needs as part of the school selection process.
View GreatSchools Rating Methodology
Data provided by GreatSchools.org © 2025. All rights reserved.
You May Also Like
Similar Rentals Nearby
What Are Walk Score®, Transit Score®, and Bike Score® Ratings?
Walk Score® measures the walkability of any address. Transit Score® measures access to public transit. Bike Score® measures the bikeability of any address.
What is a Sound Score Rating?
A Sound Score Rating aggregates noise caused by vehicle traffic, airplane traffic and local sources
