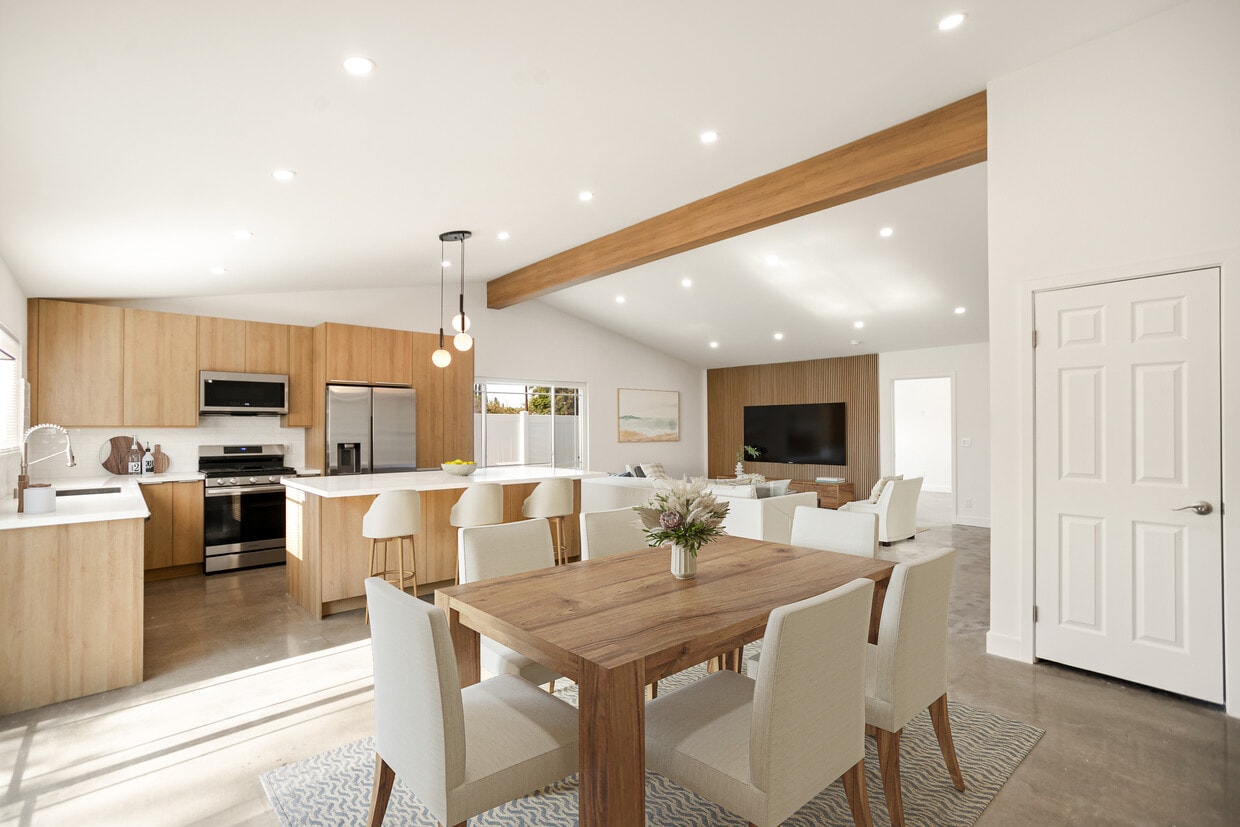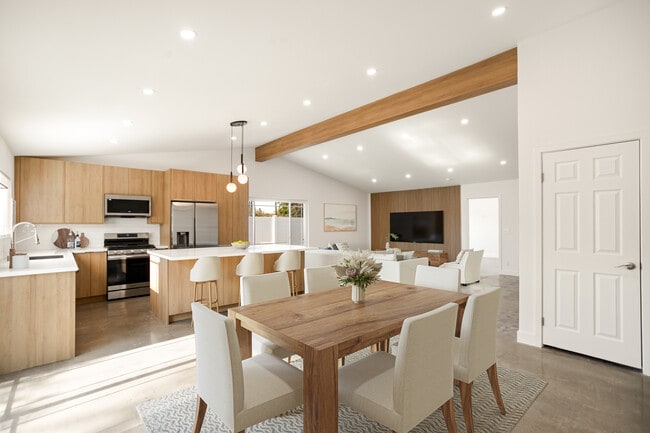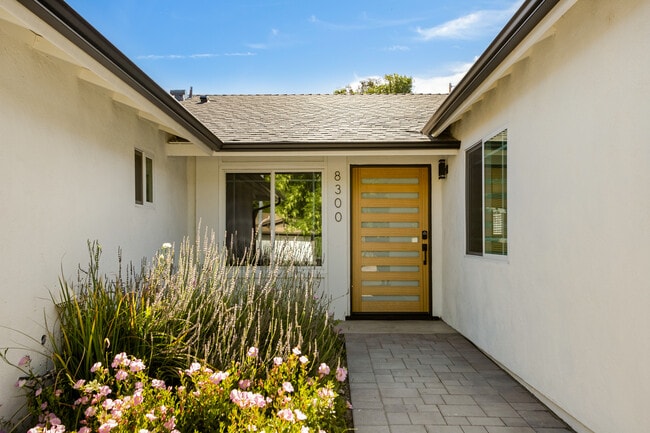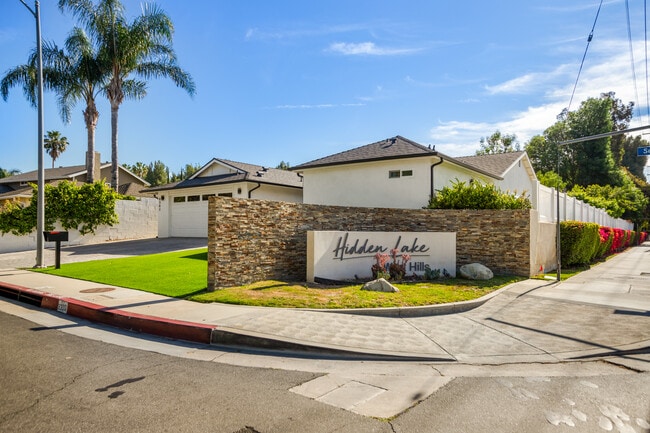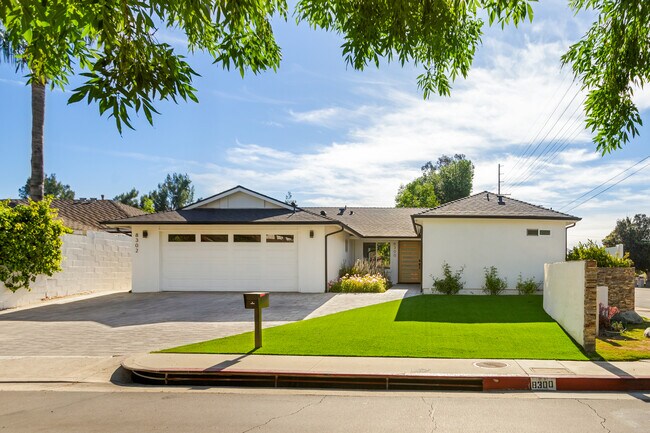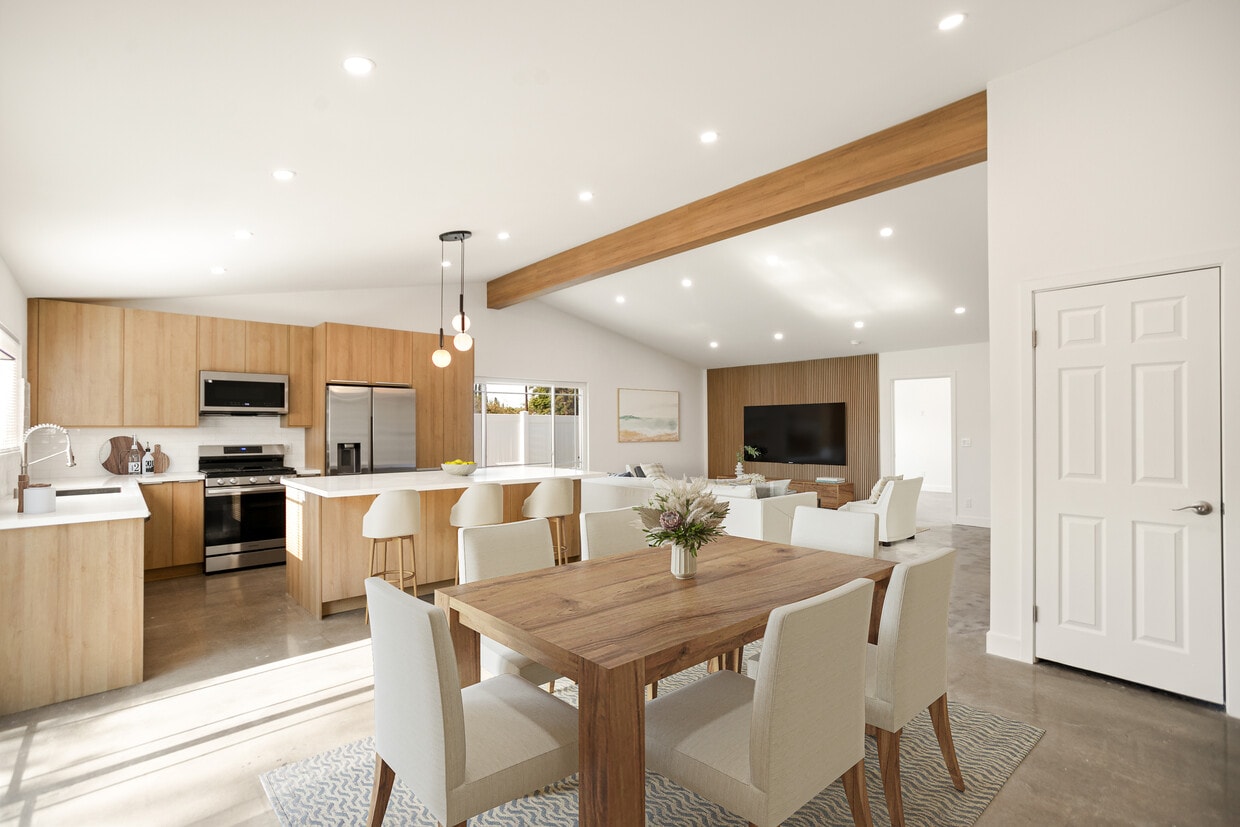8300 Sedan Ave Unit 8300
West Hills, CA 91304
-
Bedrooms
5
-
Bathrooms
3
-
Square Feet
1,857 sq ft
-
Available
Available Now
Highlights
- Pets Allowed
- Pool
- Patio
- Walk-In Closets
- Yard
- Gated

About This Home
New Development - Modern Wabi-Sabi Style Duplex* (Garage converted into an ADU)* in West Hills. Welcome to this meticulously renovated, modern Wabi-Sabi style residence in the highly sought-after Hidden Lake Gated Community in West Hills. This home has been thoughtfully redesigned from the ground up to offer a contemporary living experience with minimal maintenance. Featuring a spacious 1,857 square foot open-concept floor plan, this property boasts 5 generously sized bedrooms, 3 luxurious bathrooms, and a private yard that is fully gated for exclusive use. Inside, the home showcases polished concrete floors, modern lighting, and a chef-inspired kitchen that seamlessly blends beauty with functionality. The large living room is complemented by a feature wall, ideal for displaying artwork or a flat-screen TV, creating an inviting and stylish focal point. Prime Location! Hidden Lake is a prestigious neighborhood in West Hills, located around the Lees Lake. This is a charming neighborhood, with a guard gate, and many amenities, such as a community pool, tennis courts, and a clubhouse, making it a great place to raise a family. Conveniently located just minutes from major highways, top-tier retail stores, supermarkets, medical facilities, and excellent schools, offering unmatched accessibility and convenience. This home offers a perfect blend of modern amenities, design, and low-maintenance living. Contact us today to schedule a viewing! Key Features: - Size: 1,857 sq. ft. of open, well-designed living space - Bedrooms: 5 spacious bedrooms - Bathrooms: 3 modern, well-appointed bathrooms - Private Yard: Fully gated for your privacy - Chef's Kitchen: Equipped with high-end appliances and ample counter space - Living Area: Open and bright, featuring contemporary finishes and a stunning focal point Included Appliances and Features: - Refrigerator - Stove - Dishwasher - Microwave - In-unit Washer/Dryer - HVAC system - Irrigation system for the yard - Large patio area - Dedicated parking spaces Additional Information: -Utilities: All utilities (Gas, Electricity, Water, Sewer, Trash) are separately metered and are the tenant's responsibility. -Maintenance: Pest control and HOA fees are included in the rent. Lease Terms: - Lease Duration: 12-month lease required - Monthly Rent: $5,499 - Security Deposit: $5,499 - Pet Deposit: $300 - Application Fee: $39 - Pet Policy: Small pets permitted with a $300 pet deposit (non-aggressive breeds only) - Smoking Policy: This is a non-smoking unit. - Corporate Leases: Not accepted.
New Development - Modern Wabi-Sabi Style Duplex* (Garage converted into an ADU)* in West Hills. Welcome to this meticulously renovated, modern Wabi-Sabi style residence in the highly sought-after Hidden Lake Gated Community in West Hills. This home has been thoughtfully redesigned from the ground up to offer a contemporary living experience with minimal maintenance. Featuring a spacious 1,857 square foot open-concept floor plan, this property boasts 5 generously sized bedrooms, 3 luxurious bathrooms, and a private yard that is fully gated for exclusive use. Inside, the home showcases polished concrete floors, modern lighting, and a chef-inspired kitchen that seamlessly blends beauty with functionality. The large living room is complemented by a feature wall, ideal for displaying artwork or a flat-screen TV, creating an inviting and stylish focal point. Prime Location! Hidden Lake is a prestigious neighborhood in West Hills, located around the Lees Lake. This is a charming neighborhood, with a guard gate, and many amenities, such as a community pool, tennis courts, and a clubhouse, making it a great place to raise a family. Conveniently located just minutes from major highways, top-tier retail stores, supermarkets, medical facilities, and excellent schools, offering unmatched accessibility and convenience. This home offers a perfect blend of modern amenities, design, and low-maintenance living. Contact us today to schedule a viewing! Key Features: - Size: 1,857 sq. ft. of open, well-designed living space - Bedrooms: 5 spacious bedrooms - Bathrooms: 3 modern, well-appointed bathrooms - Private Yard: Fully gated for your privacy - Chef's Kitchen: Equipped with high-end appliances and ample counter space - Living Area: Open and bright, featuring contemporary finishes and a stunning focal point Included Appliances and Features: - Refrigerator - Stove - Dishwasher - Microwave - In-unit Washer/Dryer - HVAC system - Irrigation system for the yard - Large patio area - Dedicated parking spaces Additional Information: -Utilities: All utilities (Gas, Electricity, Water, Sewer, Trash) are separately metered and are the tenant's responsibility. -Maintenance: Pest control and HOA fees are included in the rent. Lease Terms: - Lease Duration: 12-month lease required - Monthly Rent: $5,499 - Security Deposit: $5,499 - Pet Deposit: $300 - Application Fee: $39 - Pet Policy: Small pets permitted with a $300 pet deposit (non-aggressive breeds only) - Smoking Policy: This is a non-smoking unit. - Corporate Leases: Not accepted.
8300 Sedan Ave is a house located in Los Angeles County and the 91304 ZIP Code.
House Features
Washer/Dryer
Air Conditioning
Dishwasher
Loft Layout
Walk-In Closets
Island Kitchen
Microwave
Refrigerator
Highlights
- Washer/Dryer
- Air Conditioning
- Heating
- Smoke Free
- Cable Ready
- Storage Space
- Double Vanities
- Tub/Shower
- Fireplace
Kitchen Features & Appliances
- Dishwasher
- Disposal
- Ice Maker
- Stainless Steel Appliances
- Island Kitchen
- Eat-in Kitchen
- Kitchen
- Microwave
- Oven
- Range
- Refrigerator
- Freezer
- Breakfast Nook
- Quartz Countertops
Model Details
- Tile Floors
- Dining Room
- Family Room
- Vaulted Ceiling
- Walk-In Closets
- Loft Layout
- Double Pane Windows
- Window Coverings
- Large Bedrooms
Fees and Policies
The fees below are based on community-supplied data and may exclude additional fees and utilities.
- Dogs Allowed
-
Fees not specified
- Cats Allowed
-
Fees not specified
- Parking
-
Street--
Details
Property Information
-
2 units
Contact
- Phone Number
- Contact
West Hills is a large neighborhood in the western San Fernando Valley, about thirty miles west of Downtown Los Angeles. Most of the community is filled by apartments, condos, and houses, hosting a huge rental market with a wide range of styles and price points available. Mixed among the residential streets are several shopping centers, including Fallbrook Mall and Westfield Mall, plus the major commercial district along Sherman Way, with dozens of restaurants, bars, grocers, specialty shops, and entertainment venues at your disposal. Hill nature preserves border the west side of the community, with El Escorpion Park and Las Virgenes Canyon providing terrific opportunities to explore the outdoors without going more than a few minutes from home.
Learn more about living in West Hills| Colleges & Universities | Distance | ||
|---|---|---|---|
| Colleges & Universities | Distance | ||
| Drive: | 14 min | 6.4 mi | |
| Drive: | 16 min | 7.7 mi | |
| Drive: | 28 min | 18.1 mi | |
| Drive: | 38 min | 22.4 mi |
- Washer/Dryer
- Air Conditioning
- Heating
- Smoke Free
- Cable Ready
- Storage Space
- Double Vanities
- Tub/Shower
- Fireplace
- Dishwasher
- Disposal
- Ice Maker
- Stainless Steel Appliances
- Island Kitchen
- Eat-in Kitchen
- Kitchen
- Microwave
- Oven
- Range
- Refrigerator
- Freezer
- Breakfast Nook
- Quartz Countertops
- Tile Floors
- Dining Room
- Family Room
- Vaulted Ceiling
- Walk-In Closets
- Loft Layout
- Double Pane Windows
- Window Coverings
- Large Bedrooms
- Clubhouse
- Gated
- Patio
- Deck
- Yard
- Lawn
- Garden
- Pool
- Tennis Court
8300 Sedan Ave Photos
-
Staged Dining and Living Room
-
-
Entry door
-
Entry to the community
-
Front view of the house
-
Kitchen
-
View from entry door
-
Living room
-
View from Living room
What Are Walk Score®, Transit Score®, and Bike Score® Ratings?
Walk Score® measures the walkability of any address. Transit Score® measures access to public transit. Bike Score® measures the bikeability of any address.
What is a Sound Score Rating?
A Sound Score Rating aggregates noise caused by vehicle traffic, airplane traffic and local sources
