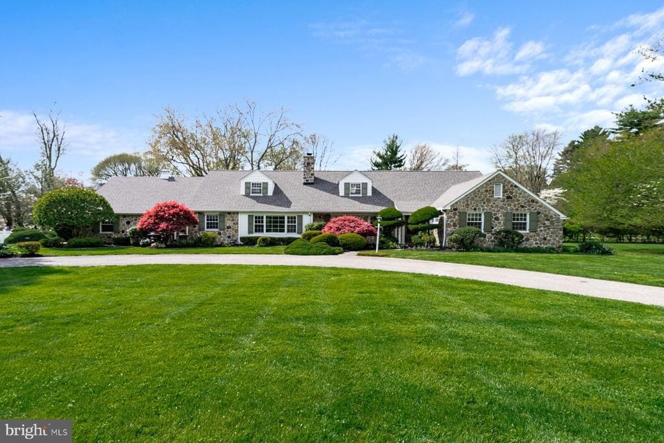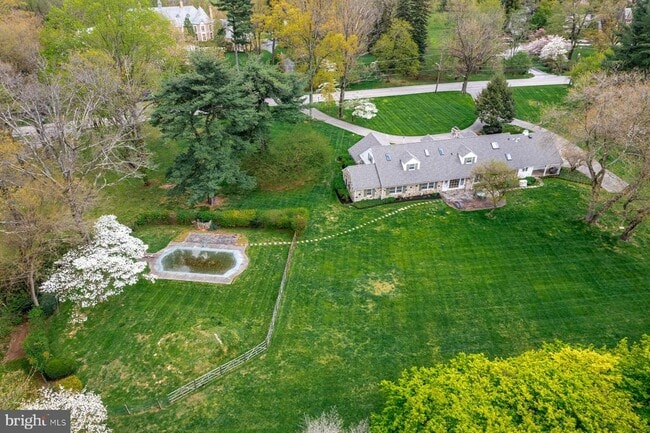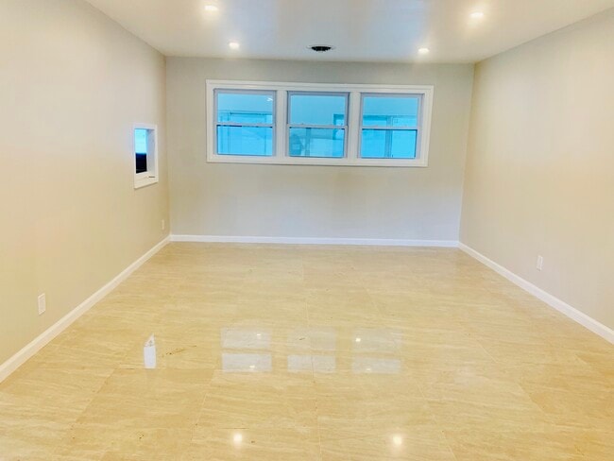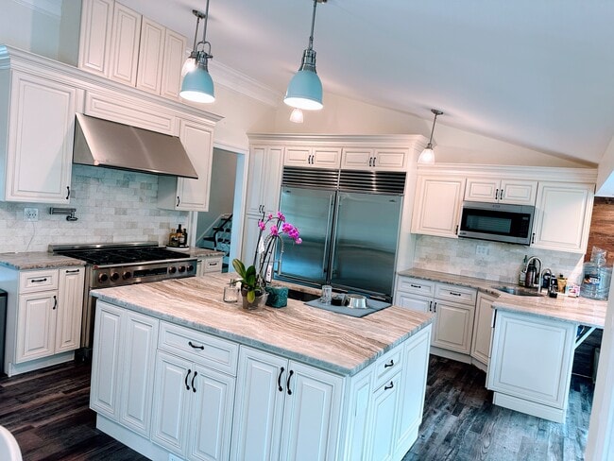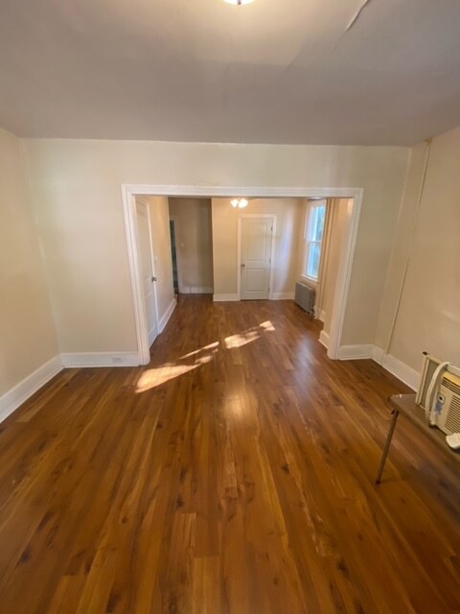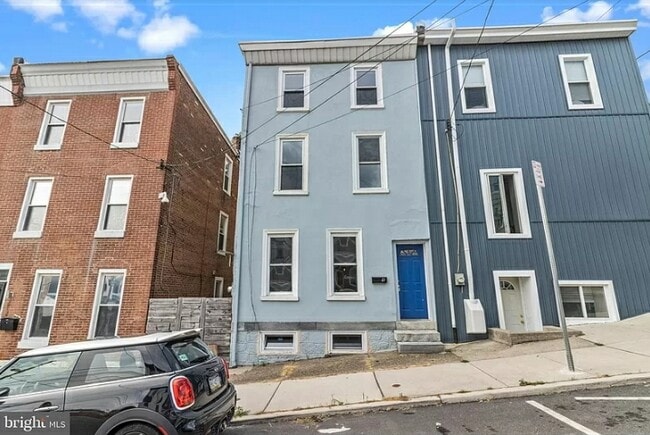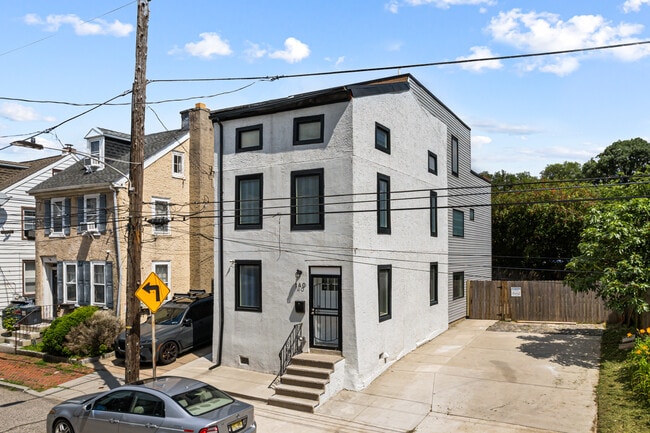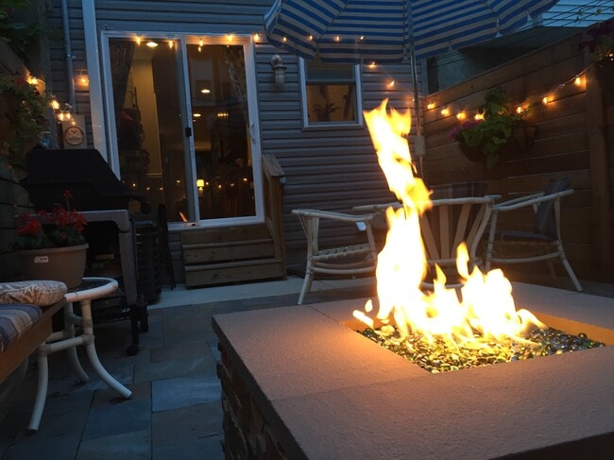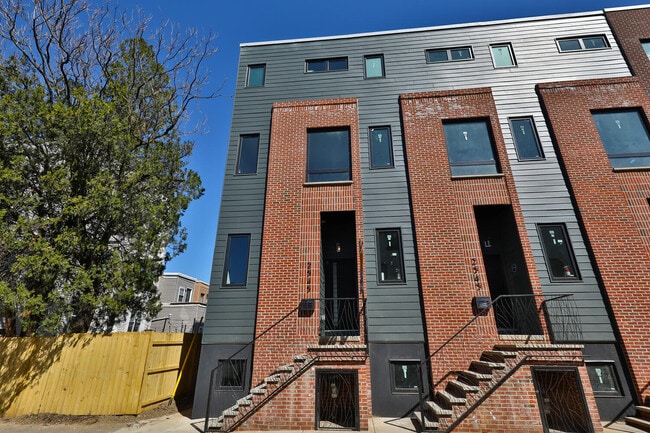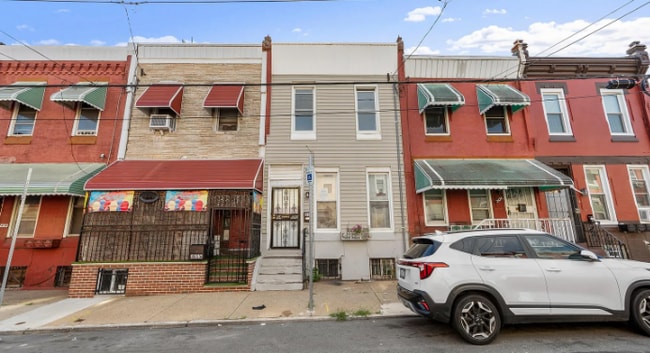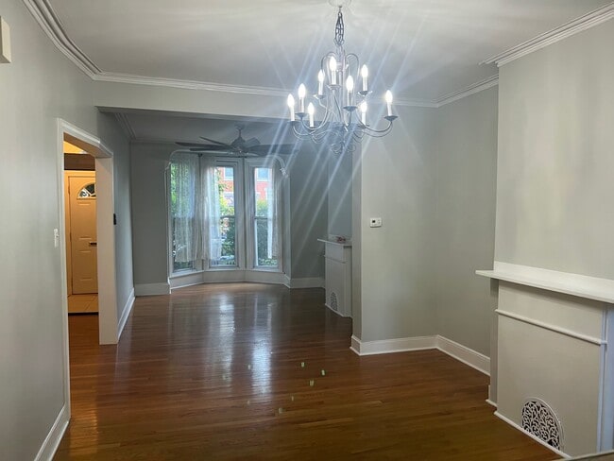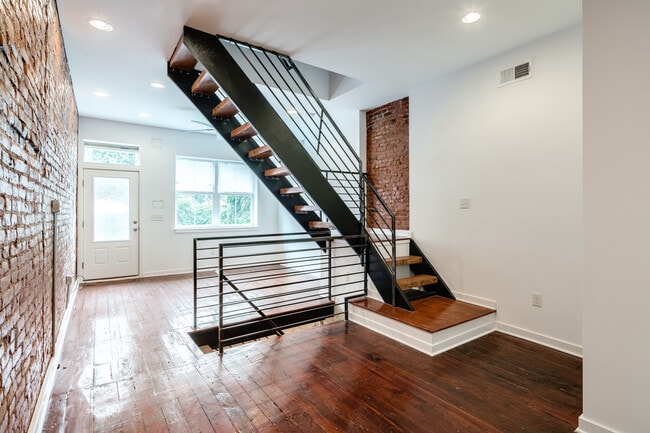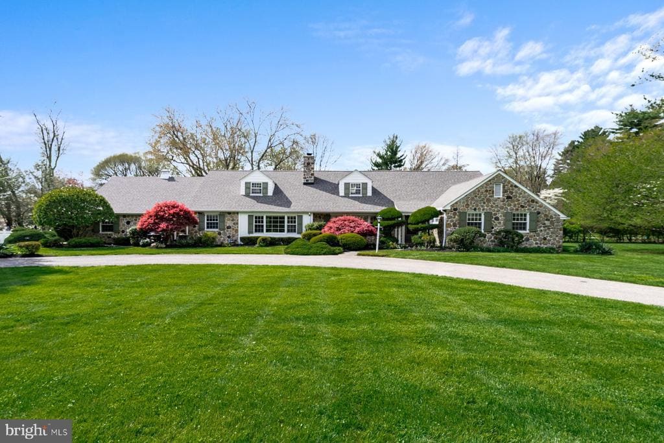828 Merion Square Rd
Gladwyne, PA 19035
-
Bedrooms
6
-
Bathrooms
4
-
Square Feet
4,564 sq ft
-
Available
Available Now
Highlights
- Private Pool
- Eat-In Gourmet Kitchen
- Panoramic View
- Open Floorplan
- Cape Cod Architecture
- Private Lot

About This Home
Move right into this incredible rental offering, set on a breathtaking 2+ acre lot on one of Gladwyne's most sought- after walkable streets. This sun-filled residence offers 6 flexible bedrooms, with some easily converted to office space, spacious primary bedroom suite, first floor guest suite, 4 additional bedrooms, 2 additional full baths, and a n incredible second floor bonus room. The gracious open flow with bright windows and hardwood floors also features a welcoming living room, opening up to a generously proportioned dining room, large, updated cherry kitchen with SubZero and Thermador appliances, breakfast room opening up to the park -like grounds, first floor office and more. Within walking distance to renowned Lower Merion schools, shopping, restaurants and more and just a short distance to renowned private schools, Universities, trains, Philadelphia, the Philadelphia International Airport and more. This won't last long.
828 Merion Square Rd is a house located in Montgomery County and the 19035 ZIP Code. This area is served by the Lower Merion attendance zone.
Home Details
Home Type
Year Built
Accessible Home Design
Bedrooms and Bathrooms
Flooring
Home Design
Home Security
Interior Spaces
Kitchen
Laundry
Listing and Financial Details
Location
Lot Details
Outdoor Features
Parking
Pool
Schools
Unfinished Basement
Utilities
Views
Community Details
Overview
Pet Policy
Contact
- Listed by Lisa Yakulis | Kurfiss Sotheby's International Realty
- Phone Number
- Contact
-
Source
 Bright MLS, Inc.
Bright MLS, Inc.
- Fireplace
- Dishwasher
- Basement
| Colleges & Universities | Distance | ||
|---|---|---|---|
| Colleges & Universities | Distance | ||
| Drive: | 8 min | 2.9 mi | |
| Drive: | 11 min | 2.9 mi | |
| Drive: | 8 min | 3.0 mi | |
| Drive: | 13 min | 4.2 mi |
 The GreatSchools Rating helps parents compare schools within a state based on a variety of school quality indicators and provides a helpful picture of how effectively each school serves all of its students. Ratings are on a scale of 1 (below average) to 10 (above average) and can include test scores, college readiness, academic progress, advanced courses, equity, discipline and attendance data. We also advise parents to visit schools, consider other information on school performance and programs, and consider family needs as part of the school selection process.
The GreatSchools Rating helps parents compare schools within a state based on a variety of school quality indicators and provides a helpful picture of how effectively each school serves all of its students. Ratings are on a scale of 1 (below average) to 10 (above average) and can include test scores, college readiness, academic progress, advanced courses, equity, discipline and attendance data. We also advise parents to visit schools, consider other information on school performance and programs, and consider family needs as part of the school selection process.
View GreatSchools Rating Methodology
Data provided by GreatSchools.org © 2025. All rights reserved.
Transportation options available in Gladwyne include Haverford - Nhsl, located 3.1 miles from 828 Merion Square Rd. 828 Merion Square Rd is near Philadelphia International, located 20.4 miles or 37 minutes away, and Trenton Mercer, located 42.5 miles or 61 minutes away.
| Transit / Subway | Distance | ||
|---|---|---|---|
| Transit / Subway | Distance | ||
| Drive: | 10 min | 3.1 mi | |
|
|
Drive: | 10 min | 3.1 mi |
| Drive: | 9 min | 3.5 mi | |
|
|
Drive: | 9 min | 3.5 mi |
|
|
Drive: | 11 min | 3.6 mi |
| Commuter Rail | Distance | ||
|---|---|---|---|
| Commuter Rail | Distance | ||
|
|
Drive: | 7 min | 2.1 mi |
|
|
Drive: | 9 min | 2.6 mi |
|
|
Drive: | 9 min | 2.8 mi |
|
|
Drive: | 7 min | 2.8 mi |
|
|
Drive: | 18 min | 7.1 mi |
| Airports | Distance | ||
|---|---|---|---|
| Airports | Distance | ||
|
Philadelphia International
|
Drive: | 37 min | 20.4 mi |
|
Trenton Mercer
|
Drive: | 61 min | 42.5 mi |
Time and distance from 828 Merion Square Rd.
| Shopping Centers | Distance | ||
|---|---|---|---|
| Shopping Centers | Distance | ||
| Drive: | 9 min | 2.4 mi | |
| Drive: | 8 min | 2.4 mi | |
| Drive: | 8 min | 3.1 mi |
| Parks and Recreation | Distance | ||
|---|---|---|---|
| Parks and Recreation | Distance | ||
|
Saunders Woods Preserve
|
Drive: | 5 min | 1.5 mi |
|
Rolling Hill Park
|
Drive: | 6 min | 1.6 mi |
|
Haverford College Arboretum
|
Drive: | 8 min | 2.3 mi |
|
Henry Botanic Garden
|
Drive: | 7 min | 2.4 mi |
|
Riverbend Environmental Education Center
|
Drive: | 10 min | 3.9 mi |
| Hospitals | Distance | ||
|---|---|---|---|
| Hospitals | Distance | ||
| Drive: | 8 min | 3.2 mi | |
| Drive: | 14 min | 6.0 mi | |
| Drive: | 16 min | 6.4 mi |
| Military Bases | Distance | ||
|---|---|---|---|
| Military Bases | Distance | ||
| Drive: | 30 min | 17.1 mi |
You May Also Like
Similar Rentals Nearby
What Are Walk Score®, Transit Score®, and Bike Score® Ratings?
Walk Score® measures the walkability of any address. Transit Score® measures access to public transit. Bike Score® measures the bikeability of any address.
What is a Sound Score Rating?
A Sound Score Rating aggregates noise caused by vehicle traffic, airplane traffic and local sources
