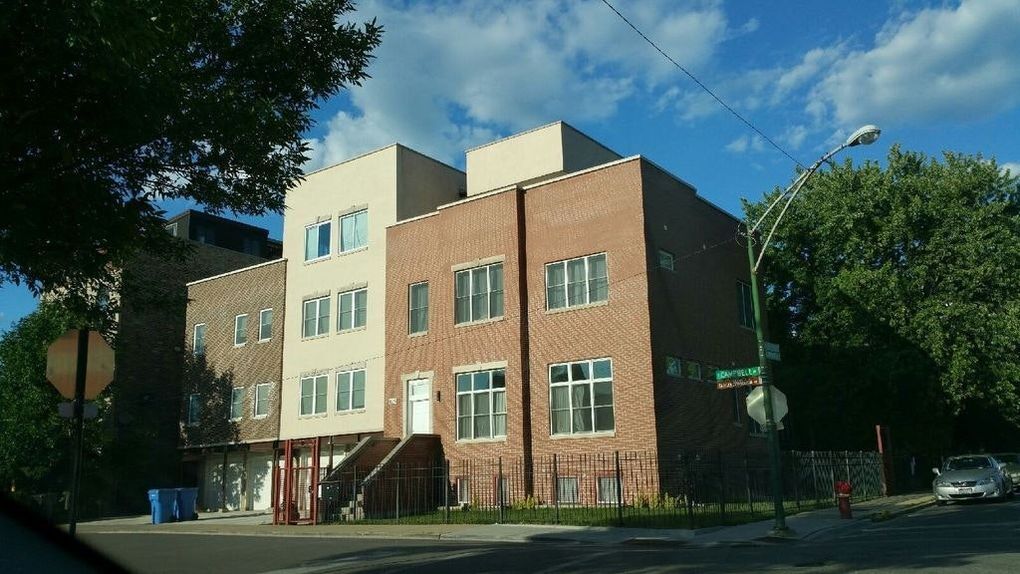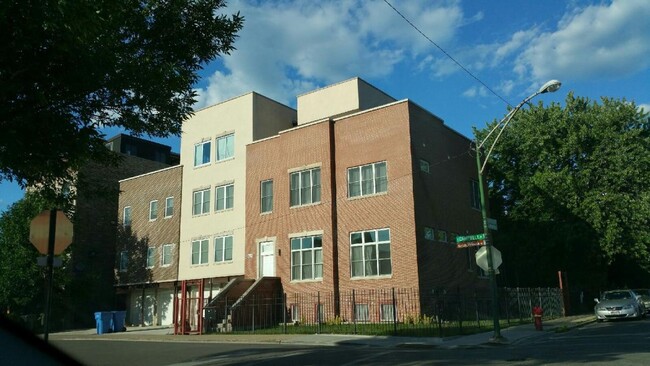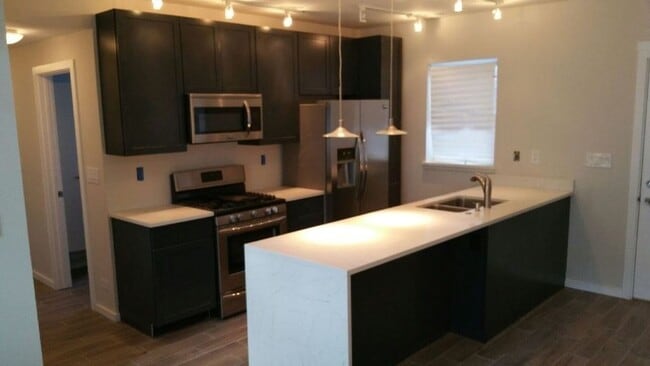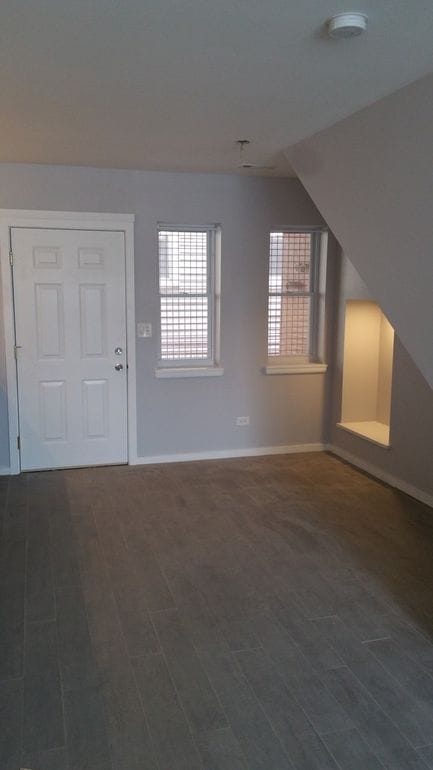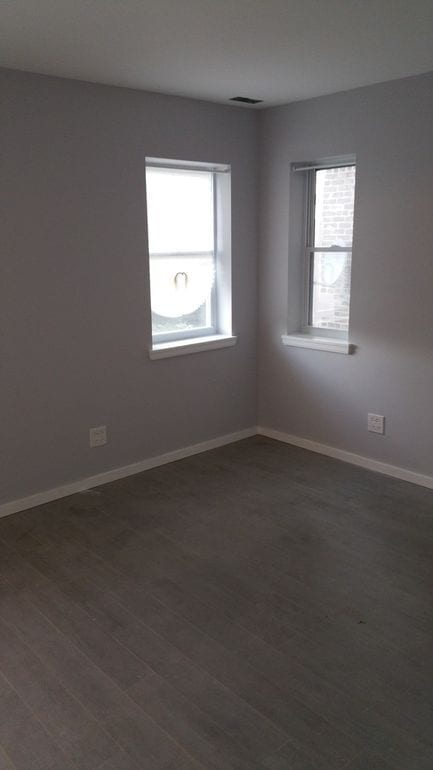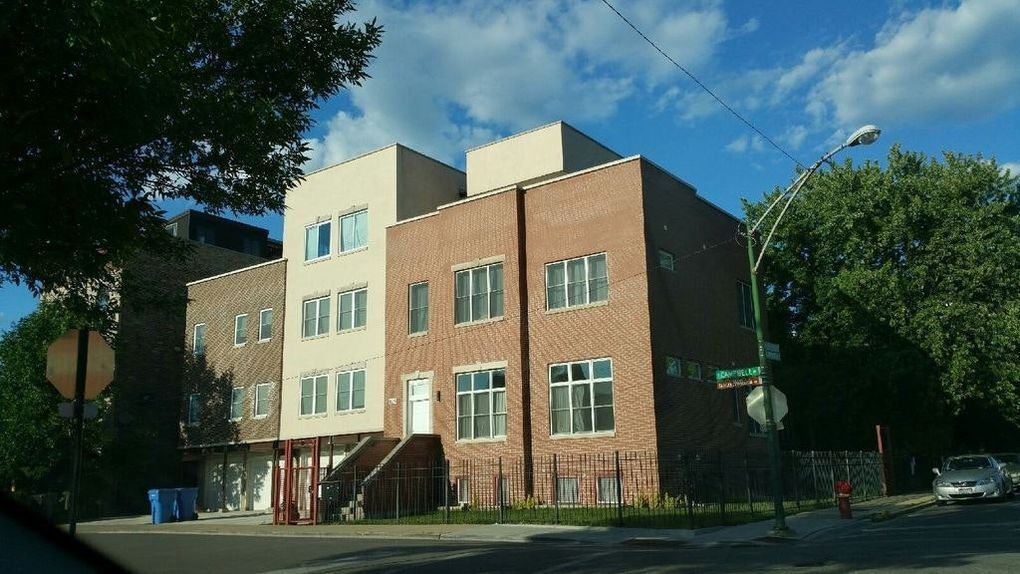825 S Campbell ave Unit 2
Chicago, IL 60612
-
Bedrooms
2
-
Bathrooms
2
-
Square Feet
1,000 sq ft
-
Available
Available Now
Highlights
- Walk-In Closets
- Hardwood Floors
- Gated
- Smoke Free
- Deck
- Attic

About This Home
Located walking distance from the Western Blue Line stop, and close to the UIC campus This apartment has an open plan with tons of natural light. The large living room is stunning. The modern kitchen with its quartz waterfall counter top, stainless steel appliances, and midnight blue cabinets is amazing. Off of the kitchen is the large private porch. Both bedrooms are spacious with large closets. The master has it own bathroom. The hall bathroom is wonderfully modern. The apartment has in unit washer/dryer and central air. Off street parking is available at an extra charge. The pictures don't do it justice.
825 S Campbell ave is an apartment community located in Cook County and the 60612 ZIP Code.
Apartment Features
Washer/Dryer
Air Conditioning
Dishwasher
Loft Layout
Hardwood Floors
Walk-In Closets
Island Kitchen
Granite Countertops
Highlights
- Washer/Dryer
- Air Conditioning
- Heating
- Ceiling Fans
- Smoke Free
- Cable Ready
- Trash Compactor
- Double Vanities
- Tub/Shower
- Handrails
- Intercom
- Framed Mirrors
Kitchen Features & Appliances
- Dishwasher
- Disposal
- Ice Maker
- Granite Countertops
- Stainless Steel Appliances
- Pantry
- Island Kitchen
- Eat-in Kitchen
- Kitchen
- Microwave
- Range
- Refrigerator
- Freezer
- Breakfast Nook
Model Details
- Hardwood Floors
- Tile Floors
- Dining Room
- Attic
- Views
- Walk-In Closets
- Linen Closet
- Loft Layout
- Double Pane Windows
- Window Coverings
- Large Bedrooms
Fees and Policies
The fees below are based on community-supplied data and may exclude additional fees and utilities.
- Parking
-
Surface Lot$75/mo
Details
Utilities Included
-
Water
-
Trash Removal
-
Sewer
Lease Options
-
11 - 12 Month Leases
Property Information
-
4 units
Contact
- Listed by John Velez
- Phone Number
- Contact
Also known as North Lawndale, Lawndale is a large neighborhood located about six miles west of Downtown Chicago. Lawndale is an up-and-coming neighborhood with several developments and community projects underway. The area is known for its affordability and has apartments, houses, and condos available for rent in various price ranges. Residents have access to plenty of amenities with multiple restaurants, grocery stores, and other businesses located in and around the neighborhood. There are several medical facilities in Lawndale including Mount Sinai Hospital. There are also plenty of parks and green spaces for residents to enjoy like Douglass Park, which has a golf course, pool, and sports field. If you’re seeking affordability and convenience, consider Lawndale for your next home.
Learn more about living in Lawndale| Colleges & Universities | Distance | ||
|---|---|---|---|
| Colleges & Universities | Distance | ||
| Drive: | 3 min | 1.3 mi | |
| Drive: | 3 min | 1.3 mi | |
| Drive: | 4 min | 1.7 mi | |
| Drive: | 8 min | 3.4 mi |
Transportation options available in Chicago include Illinois Medical District, located 1.1 miles from 825 S Campbell ave Unit 2. 825 S Campbell ave Unit 2 is near Chicago Midway International, located 8.1 miles or 14 minutes away, and Chicago O'Hare International, located 17.1 miles or 29 minutes away.
| Transit / Subway | Distance | ||
|---|---|---|---|
| Transit / Subway | Distance | ||
|
|
Drive: | 2 min | 1.1 mi |
|
|
Drive: | 3 min | 1.3 mi |
|
|
Drive: | 3 min | 1.4 mi |
|
|
Drive: | 4 min | 2.1 mi |
|
|
Drive: | 6 min | 3.0 mi |
| Commuter Rail | Distance | ||
|---|---|---|---|
| Commuter Rail | Distance | ||
|
|
Walk: | 21 min | 1.1 mi |
|
|
Drive: | 4 min | 1.6 mi |
|
|
Drive: | 5 min | 2.1 mi |
|
|
Drive: | 7 min | 3.0 mi |
|
|
Drive: | 7 min | 3.1 mi |
| Airports | Distance | ||
|---|---|---|---|
| Airports | Distance | ||
|
Chicago Midway International
|
Drive: | 14 min | 8.1 mi |
|
Chicago O'Hare International
|
Drive: | 29 min | 17.1 mi |
Time and distance from 825 S Campbell ave Unit 2.
| Shopping Centers | Distance | ||
|---|---|---|---|
| Shopping Centers | Distance | ||
| Walk: | 4 min | 0.2 mi | |
| Walk: | 15 min | 0.8 mi | |
| Drive: | 3 min | 1.4 mi |
| Parks and Recreation | Distance | ||
|---|---|---|---|
| Parks and Recreation | Distance | ||
|
Douglas Park and Community Center
|
Drive: | 3 min | 1.2 mi |
|
Garfield Park and Golden Dome Field House
|
Drive: | 5 min | 2.2 mi |
|
Humboldt Park
|
Drive: | 6 min | 3.1 mi |
|
Alliance for the Great Lakes
|
Drive: | 8 min | 4.1 mi |
|
Openlands
|
Drive: | 8 min | 4.1 mi |
| Hospitals | Distance | ||
|---|---|---|---|
| Hospitals | Distance | ||
| Walk: | 16 min | 0.9 mi | |
| Walk: | 19 min | 1.0 mi | |
| Drive: | 3 min | 1.4 mi |
| Military Bases | Distance | ||
|---|---|---|---|
| Military Bases | Distance | ||
| Drive: | 37 min | 24.8 mi |
- Washer/Dryer
- Air Conditioning
- Heating
- Ceiling Fans
- Smoke Free
- Cable Ready
- Trash Compactor
- Double Vanities
- Tub/Shower
- Handrails
- Intercom
- Framed Mirrors
- Dishwasher
- Disposal
- Ice Maker
- Granite Countertops
- Stainless Steel Appliances
- Pantry
- Island Kitchen
- Eat-in Kitchen
- Kitchen
- Microwave
- Range
- Refrigerator
- Freezer
- Breakfast Nook
- Hardwood Floors
- Tile Floors
- Dining Room
- Attic
- Views
- Walk-In Closets
- Linen Closet
- Loft Layout
- Double Pane Windows
- Window Coverings
- Large Bedrooms
- Gated
- Porch
- Deck
825 S Campbell ave Unit 2 Photos
-
Building
-
Front of Building
-
Kitchen
-
Dining
-
Master Bedroom
-
Master Bedroom
-
Master Bath
What Are Walk Score®, Transit Score®, and Bike Score® Ratings?
Walk Score® measures the walkability of any address. Transit Score® measures access to public transit. Bike Score® measures the bikeability of any address.
What is a Sound Score Rating?
A Sound Score Rating aggregates noise caused by vehicle traffic, airplane traffic and local sources
