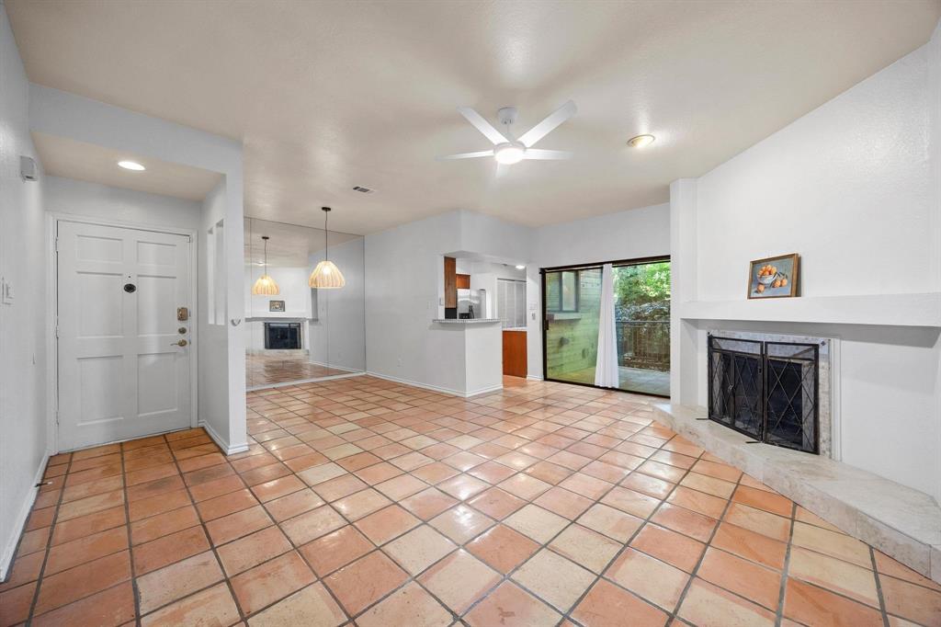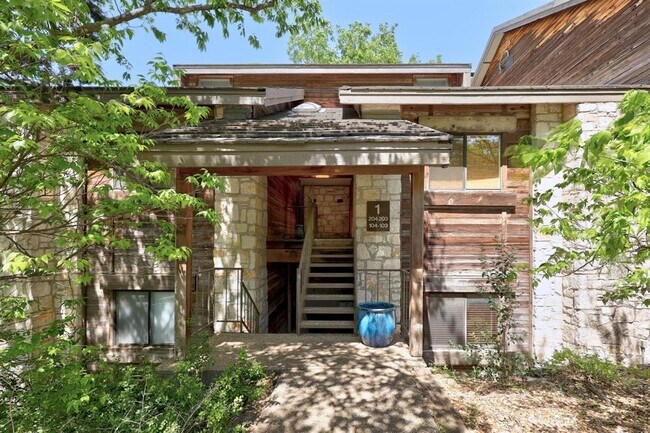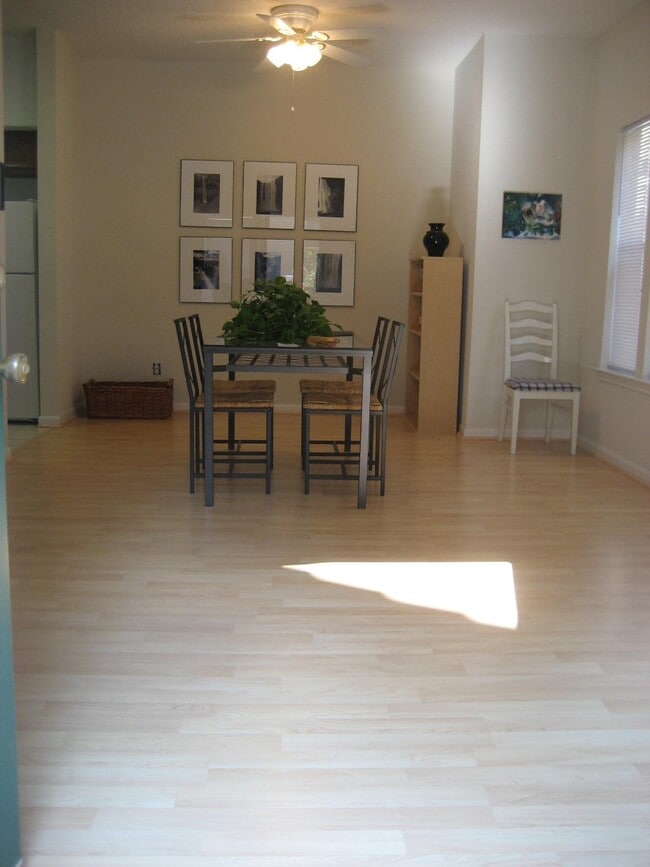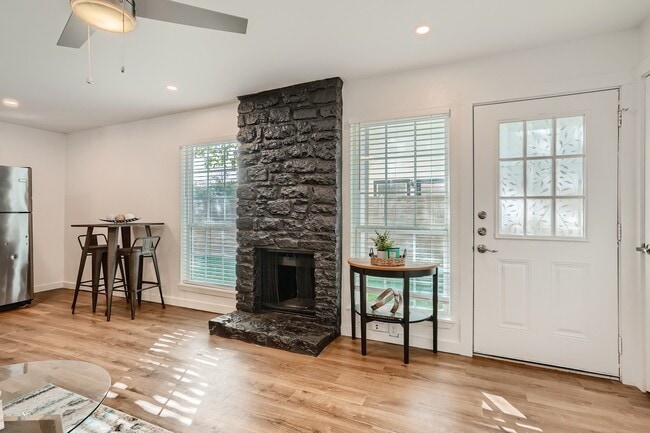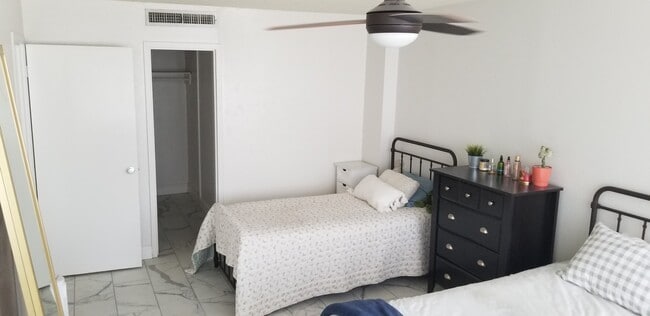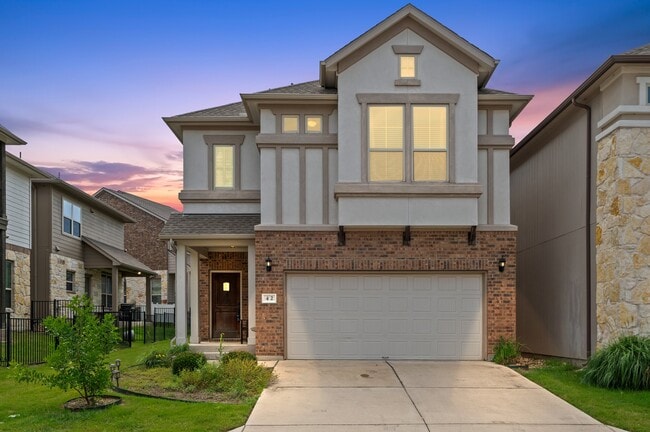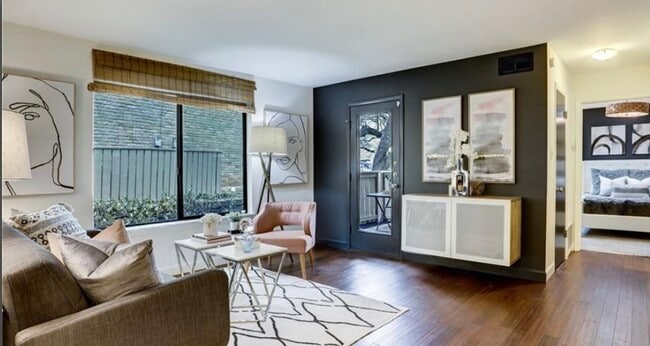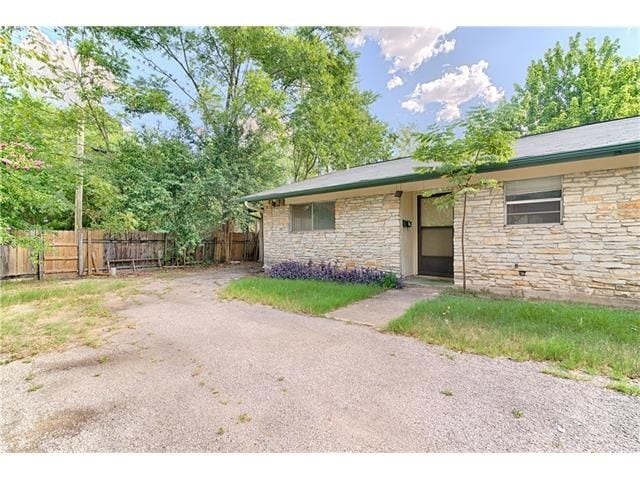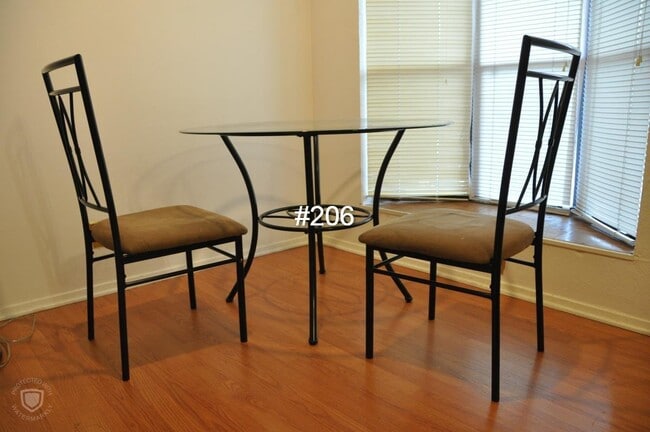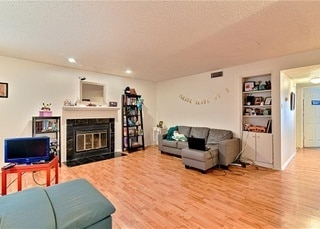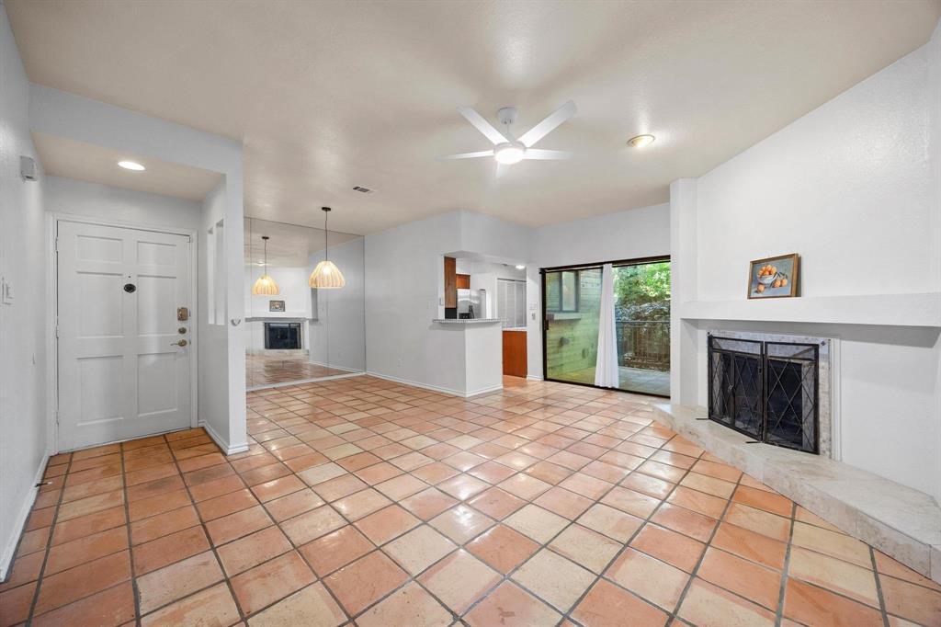8200 Neely Dr Unit 103
Austin, TX 78759
-
Bedrooms
1
-
Bathrooms
1
-
Square Feet
887 sq ft
-
Available
Available Now
Highlights
- In Ground Pool
- Open Floorplan
- Bluff on Lot
- Clubhouse
- Private Lot
- Main Floor Primary Bedroom

About This Home
Discover the charm of Neely’s Canyon, a centrally located yet private community offering stunning canyon views, a sparkling pool, and a welcoming clubhouse. This updated one-bedroom condo is move-in ready, featuring a convenient first-floor entry and fresh touches throughout, including new lighting, new bathroom fixtures, and fresh paint. The living room creates a warm and inviting atmosphere with a cozy fireplace and custom built-in shelving for added style and storage. The kitchen showcases timeless shaker cabinets and a tray ceiling that adds character. The spacious bedroom includes a private ensuite bathroom with a double vanity and a generous walk-in closet. Enjoy both indoor and outdoor living with your own balcony and patio space. Assigned parking is included for your convenience, and community amenities like the pool make it easy to relax and unwind. This condo offers the perfect balance of comfort and convenience, ideal for those looking to experience the best of Austin living in a peaceful community.
8200 Neely Dr is a condo located in Travis County and the 78759 ZIP Code.
Home Details
Home Type
Year Built
Accessible Home Design
Bedrooms and Bathrooms
Eco-Friendly Details
Home Design
Interior Spaces
Kitchen
Laundry
Listing and Financial Details
Lot Details
Outdoor Features
Parking
Pool
Schools
Utilities
Community Details
Amenities
Overview
Pet Policy
Recreation
Contact
- Listed by Ashlie Bailey | Compass RE Texas, LLc
- Phone Number
- Contact
-
Source
 Austin Board of REALTORS®
Austin Board of REALTORS®
- Dishwasher
- Disposal
- Refrigerator
- Tile Floors
- Balcony
- Pool
Located about 18 miles northwest of Downtown Austin, Ribelin Ranch offers residents easy access to what Texas Hill Country is known for: scenic rolling hills, outdoor recreation, privacy, and wineries. Several parks and golf courses surround Ribelin Ranch while Lake Travis and the Colorado River are just five miles away. With excellent schools, plenty of amenities nearby, and large single-family houses in winding subdivisions, Ribelin Ranch blends suburban convenience with the beauty of rural living. The neighborhood has luxury apartments and townhomes available for rent as well. Ribelin Ranch is mainly residential but there are multiple restaurants and shopping plazas just over a mile away. Highway 2222 and 360 allow for easy travel into Downtown Austin, making it a great option for commuters who prefer a quieter locale.
Learn more about living in Ribelin Ranch| Colleges & Universities | Distance | ||
|---|---|---|---|
| Colleges & Universities | Distance | ||
| Drive: | 12 min | 6.0 mi | |
| Drive: | 13 min | 8.3 mi | |
| Drive: | 15 min | 9.1 mi | |
| Drive: | 18 min | 10.5 mi |
Transportation options available in Austin include Crestview Station, located 4.5 miles from 8200 Neely Dr Unit 103. 8200 Neely Dr Unit 103 is near Austin-Bergstrom International, located 21.0 miles or 34 minutes away.
| Transit / Subway | Distance | ||
|---|---|---|---|
| Transit / Subway | Distance | ||
| Drive: | 10 min | 4.5 mi | |
| Drive: | 9 min | 4.8 mi | |
| Drive: | 11 min | 5.1 mi | |
| Drive: | 11 min | 5.2 mi | |
| Drive: | 12 min | 7.9 mi |
| Commuter Rail | Distance | ||
|---|---|---|---|
| Commuter Rail | Distance | ||
|
|
Drive: | 14 min | 8.9 mi |
|
|
Drive: | 41 min | 31.9 mi |
| Airports | Distance | ||
|---|---|---|---|
| Airports | Distance | ||
|
Austin-Bergstrom International
|
Drive: | 34 min | 21.0 mi |
Time and distance from 8200 Neely Dr Unit 103.
| Shopping Centers | Distance | ||
|---|---|---|---|
| Shopping Centers | Distance | ||
| Walk: | 8 min | 0.4 mi | |
| Walk: | 9 min | 0.5 mi | |
| Walk: | 10 min | 0.6 mi |
| Parks and Recreation | Distance | ||
|---|---|---|---|
| Parks and Recreation | Distance | ||
|
Bull Creek Greenbelt
|
Drive: | 2 min | 1.2 mi |
|
Bright Leaf Preserve
|
Drive: | 8 min | 3.2 mi |
|
Beverly S. Sheffield Northwest District Park
|
Drive: | 9 min | 3.4 mi |
|
The Stephen F. Austin Planetarium
|
Drive: | 8 min | 4.0 mi |
|
Great Hills Park
|
Drive: | 10 min | 4.3 mi |
| Hospitals | Distance | ||
|---|---|---|---|
| Hospitals | Distance | ||
| Drive: | 5 min | 2.5 mi | |
| Drive: | 6 min | 3.6 mi | |
| Drive: | 9 min | 5.5 mi |
| Military Bases | Distance | ||
|---|---|---|---|
| Military Bases | Distance | ||
| Drive: | 87 min | 69.2 mi | |
| Drive: | 93 min | 75.5 mi |
You May Also Like
Similar Rentals Nearby
What Are Walk Score®, Transit Score®, and Bike Score® Ratings?
Walk Score® measures the walkability of any address. Transit Score® measures access to public transit. Bike Score® measures the bikeability of any address.
What is a Sound Score Rating?
A Sound Score Rating aggregates noise caused by vehicle traffic, airplane traffic and local sources
