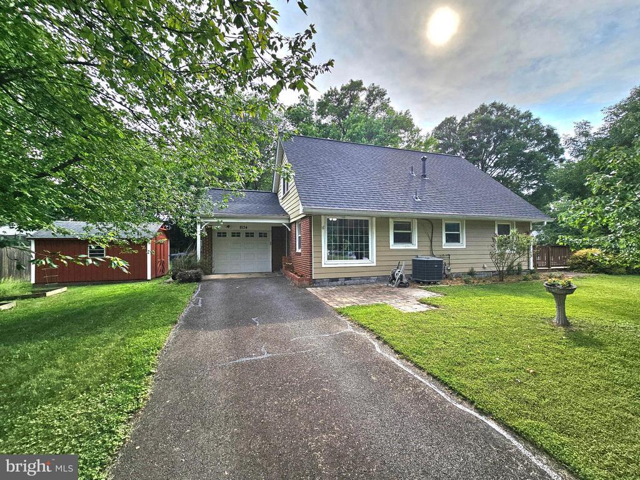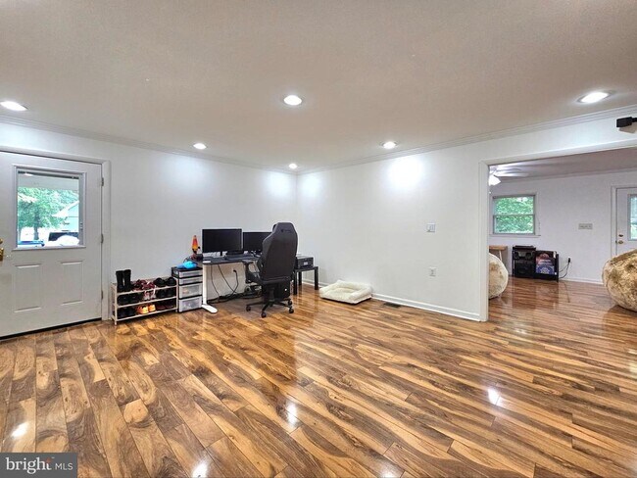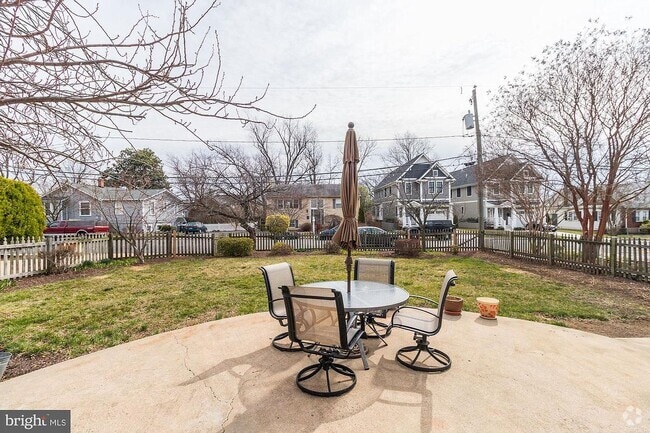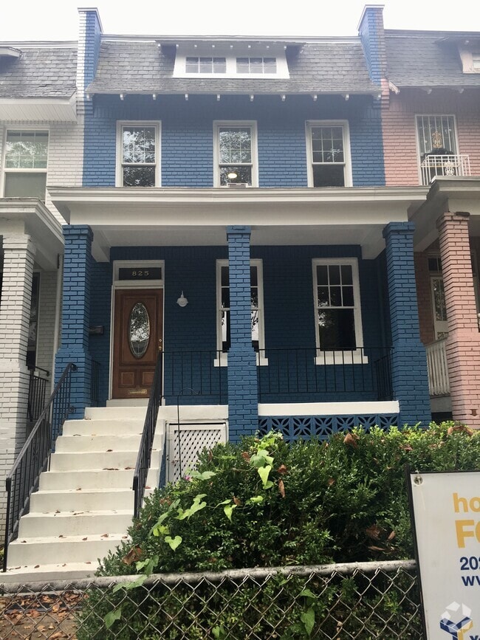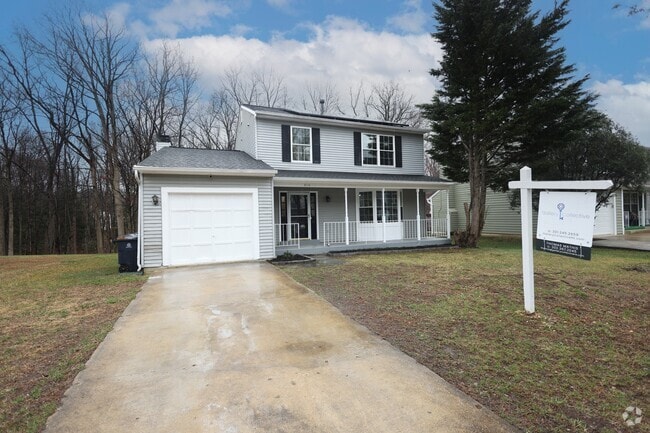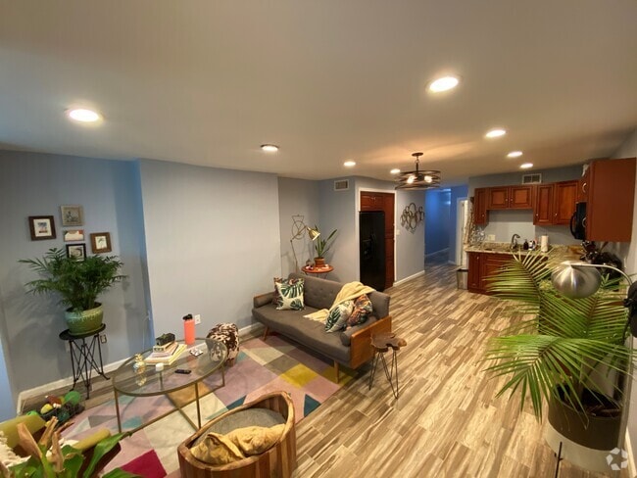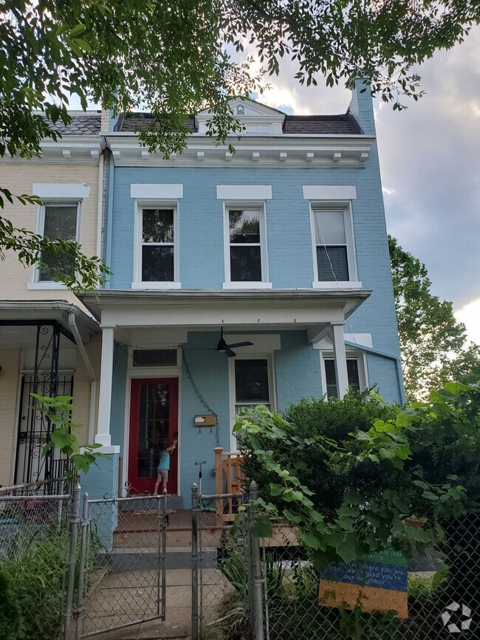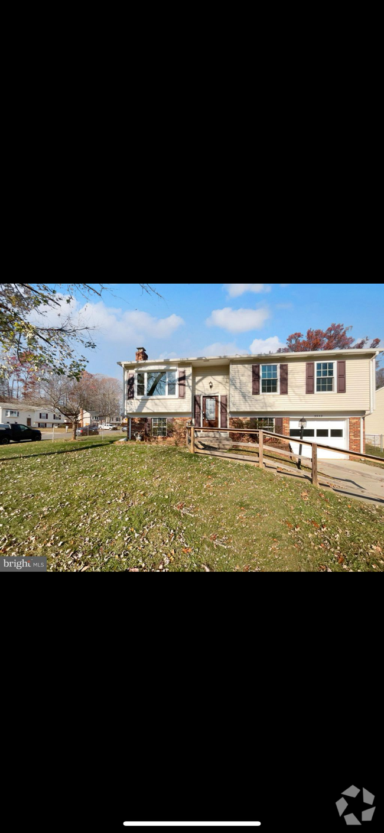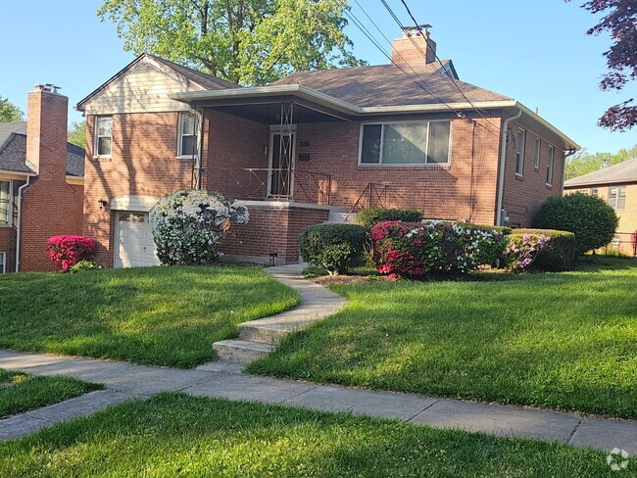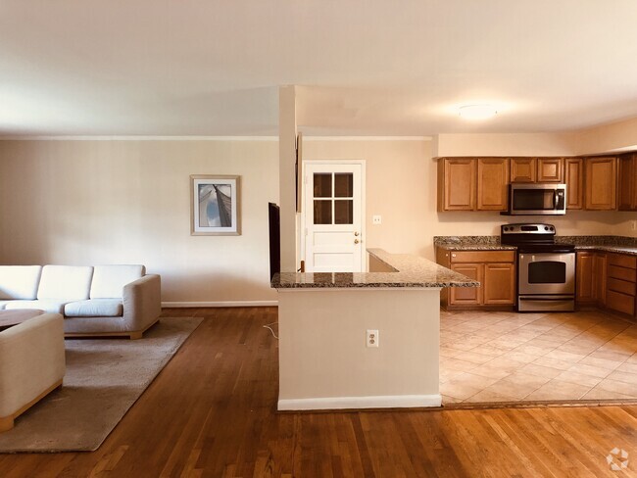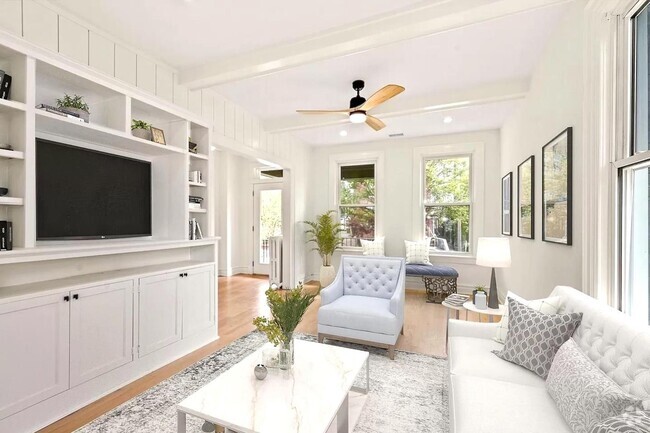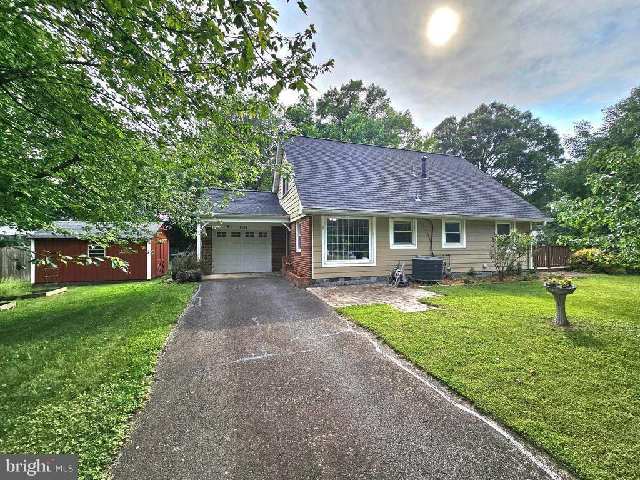8134 Keeler St
Alexandria, VA 22309
-
Bedrooms
3
-
Bathrooms
2
-
Square Feet
--
-
Available
Available Jun 12
Highlights
- Cape Cod Architecture
- Traditional Floor Plan
- Wood Flooring
- Main Floor Bedroom
- Corner Lot
- Formal Dining Room

About This Home
AVAILABLE AUGUST 13, 2025. This beautifully maintained 3 bedrooms and 2 baths Cape Cod offers a perfect blend of comfort and modern upgrades. A welcoming front brick patio leads you into a bright living room with upgraded laminate flooring and recessed lighting. The kitchen, located just off the living room, boasts updated shaker-style cabinets, granite countertops, stainless steel appliances—including a brand new 5-burner gas stove and dishwasher—a built-in microwave, and a cozy eat-in breakfast area. The spacious family room features a gas fireplace and walk-out access to a fully fenced backyard, perfect for relaxing or entertaining. Adjacent is a dining area that flows seamlessly from the family space. The main level also includes a full bathroom, a bedroom, and a laundry room with front-loading washer and dryer, which opens to a deck and additional brick patio. Upstairs, you'll find two generously sized bedrooms and another full bath, completing this delightful and functional home. The home features a one-car garage equipped with a Tesla charger and a long driveway accommodating two additional vehicles. This home offers convenient access to shopping, dining, and parks, including the nearby Hilltop Shopping Center and local green spaces. It’s just minutes from major commuter routes and public transportation, with nearby DASH bus lines and easy access to the King Street–Old Town Metro station. No cats. Up to 2 dogs, 50 lbs max, with breed restrictions.
8134 Keeler St is a house located in Fairfax County and the 22309 ZIP Code. This area is served by the Fairfax County Public Schools attendance zone.
Home Details
Home Type
Year Built
Basement
Bedrooms and Bathrooms
Flooring
Home Design
Interior Spaces
Kitchen
Laundry
Listing and Financial Details
Lot Details
Outdoor Features
Parking
Schools
Utilities
Community Details
Overview
Pet Policy
Contact
- Listed by Pinyo Bhulipongsanon | Samson Properties
- Phone Number
- Contact
-
Source
 Bright MLS, Inc.
Bright MLS, Inc.
- Fireplace
- Dishwasher
A peaceful neighborhood surrounded by beautiful scenery, Mount Vernon provides the perfect combination of a family friendly setting and a unique history. The excellent schools and nearby churches only add to the tranquil setting of this Virginia neighborhood. Surrounded by calm parks and the scenic banks of the Potomac river, Mount Vernon affords people the option to get away from the busy city life. With this neighborhood only 10.4 miles away from the city center of Alexandria, residents still enjoy the upbeat life of the city.
Learn more about living in Mount Vernon| Colleges & Universities | Distance | ||
|---|---|---|---|
| Colleges & Universities | Distance | ||
| Drive: | 18 min | 7.2 mi | |
| Drive: | 27 min | 11.7 mi | |
| Drive: | 28 min | 13.9 mi | |
| Drive: | 33 min | 15.7 mi |
 The GreatSchools Rating helps parents compare schools within a state based on a variety of school quality indicators and provides a helpful picture of how effectively each school serves all of its students. Ratings are on a scale of 1 (below average) to 10 (above average) and can include test scores, college readiness, academic progress, advanced courses, equity, discipline and attendance data. We also advise parents to visit schools, consider other information on school performance and programs, and consider family needs as part of the school selection process.
The GreatSchools Rating helps parents compare schools within a state based on a variety of school quality indicators and provides a helpful picture of how effectively each school serves all of its students. Ratings are on a scale of 1 (below average) to 10 (above average) and can include test scores, college readiness, academic progress, advanced courses, equity, discipline and attendance data. We also advise parents to visit schools, consider other information on school performance and programs, and consider family needs as part of the school selection process.
View GreatSchools Rating Methodology
Data provided by GreatSchools.org © 2025. All rights reserved.
Transportation options available in Alexandria include Huntington, Yellow Line Center Platform, located 6.5 miles from 8134 Keeler St. 8134 Keeler St is near Ronald Reagan Washington Ntl, located 11.9 miles or 28 minutes away, and Washington Dulles International, located 34.2 miles or 59 minutes away.
| Transit / Subway | Distance | ||
|---|---|---|---|
| Transit / Subway | Distance | ||
| Drive: | 14 min | 6.5 mi | |
| Drive: | 16 min | 6.8 mi | |
| Drive: | 16 min | 7.3 mi | |
| Drive: | 17 min | 7.9 mi | |
| Drive: | 19 min | 8.2 mi |
| Commuter Rail | Distance | ||
|---|---|---|---|
| Commuter Rail | Distance | ||
|
|
Drive: | 16 min | 6.5 mi |
|
|
Drive: | 14 min | 7.0 mi |
|
|
Drive: | 17 min | 7.8 mi |
|
|
Drive: | 17 min | 7.8 mi |
|
|
Drive: | 21 min | 9.0 mi |
| Airports | Distance | ||
|---|---|---|---|
| Airports | Distance | ||
|
Ronald Reagan Washington Ntl
|
Drive: | 28 min | 11.9 mi |
|
Washington Dulles International
|
Drive: | 59 min | 34.2 mi |
Time and distance from 8134 Keeler St.
| Shopping Centers | Distance | ||
|---|---|---|---|
| Shopping Centers | Distance | ||
| Walk: | 16 min | 0.9 mi | |
| Drive: | 4 min | 1.4 mi | |
| Drive: | 4 min | 1.4 mi |
| Parks and Recreation | Distance | ||
|---|---|---|---|
| Parks and Recreation | Distance | ||
|
George Washington's Gristmill
|
Drive: | 9 min | 3.6 mi |
|
Mount Vernon
|
Drive: | 9 min | 3.6 mi |
|
Huntley Meadows Park
|
Drive: | 11 min | 4.6 mi |
|
River Farm
|
Drive: | 13 min | 5.7 mi |
|
George Washington Memorial Parkway/Dyke Marsh Wildlife Preserve
|
Drive: | 13 min | 6.6 mi |
| Hospitals | Distance | ||
|---|---|---|---|
| Hospitals | Distance | ||
| Drive: | 7 min | 3.2 mi | |
| Drive: | 8 min | 3.3 mi | |
| Drive: | 23 min | 10.0 mi |
| Military Bases | Distance | ||
|---|---|---|---|
| Military Bases | Distance | ||
| Drive: | 12 min | 5.0 mi | |
| Drive: | 14 min | 7.3 mi |
You May Also Like
Similar Rentals Nearby
What Are Walk Score®, Transit Score®, and Bike Score® Ratings?
Walk Score® measures the walkability of any address. Transit Score® measures access to public transit. Bike Score® measures the bikeability of any address.
What is a Sound Score Rating?
A Sound Score Rating aggregates noise caused by vehicle traffic, airplane traffic and local sources
