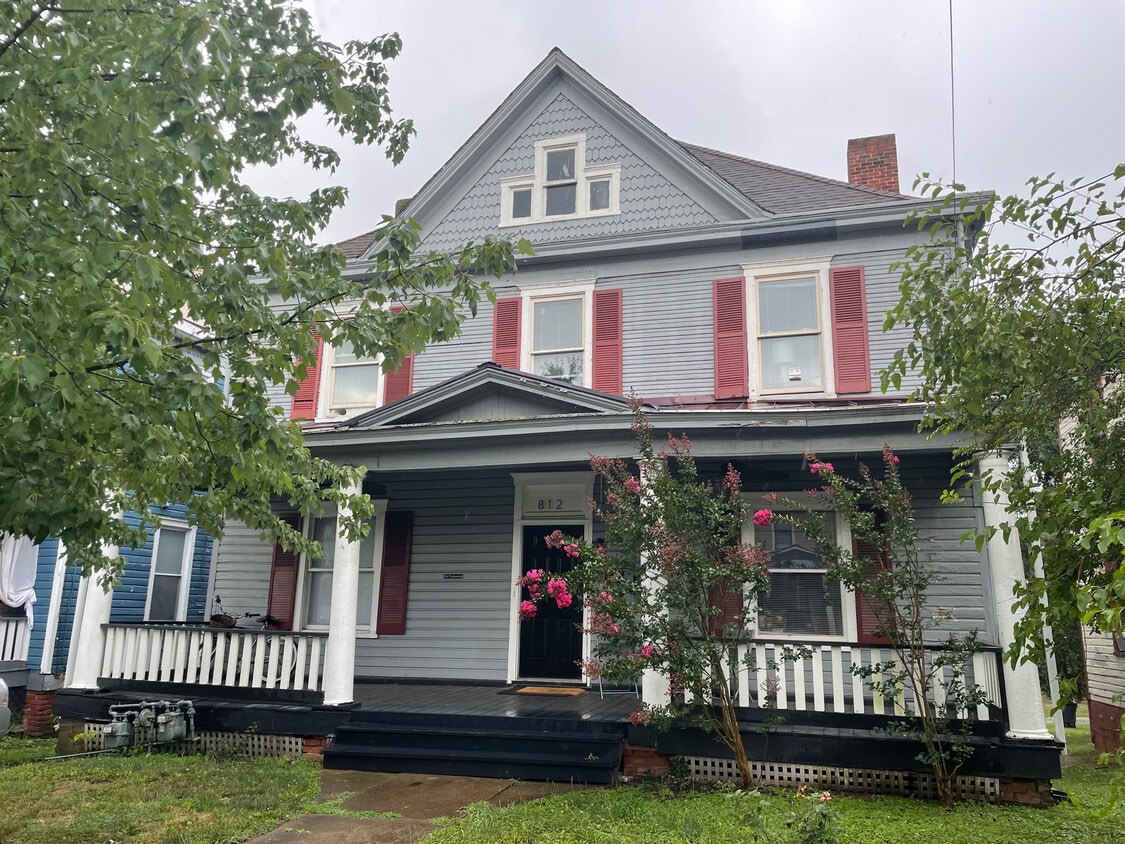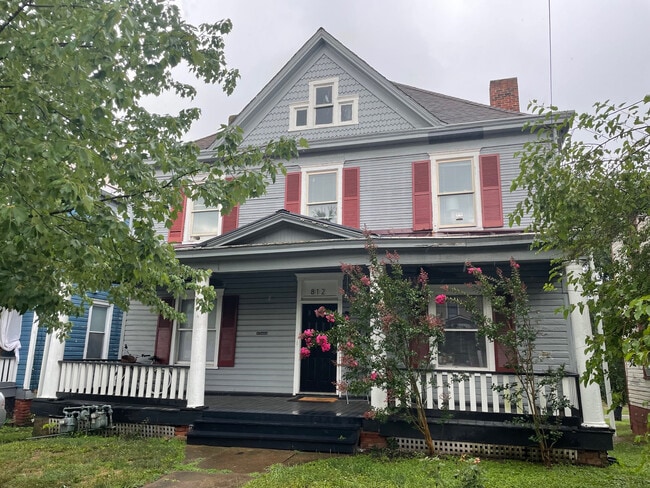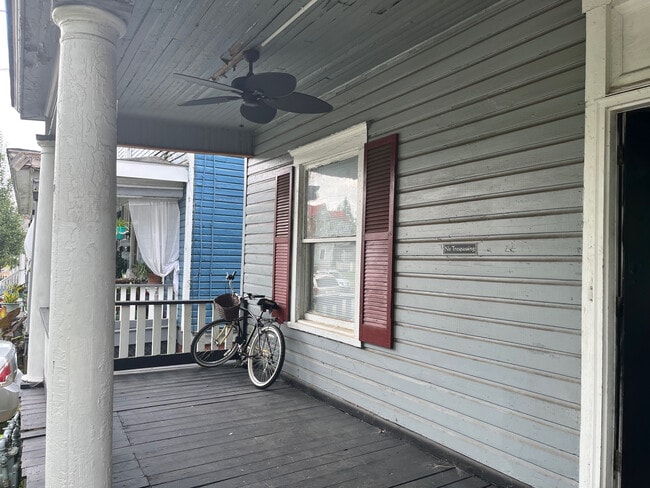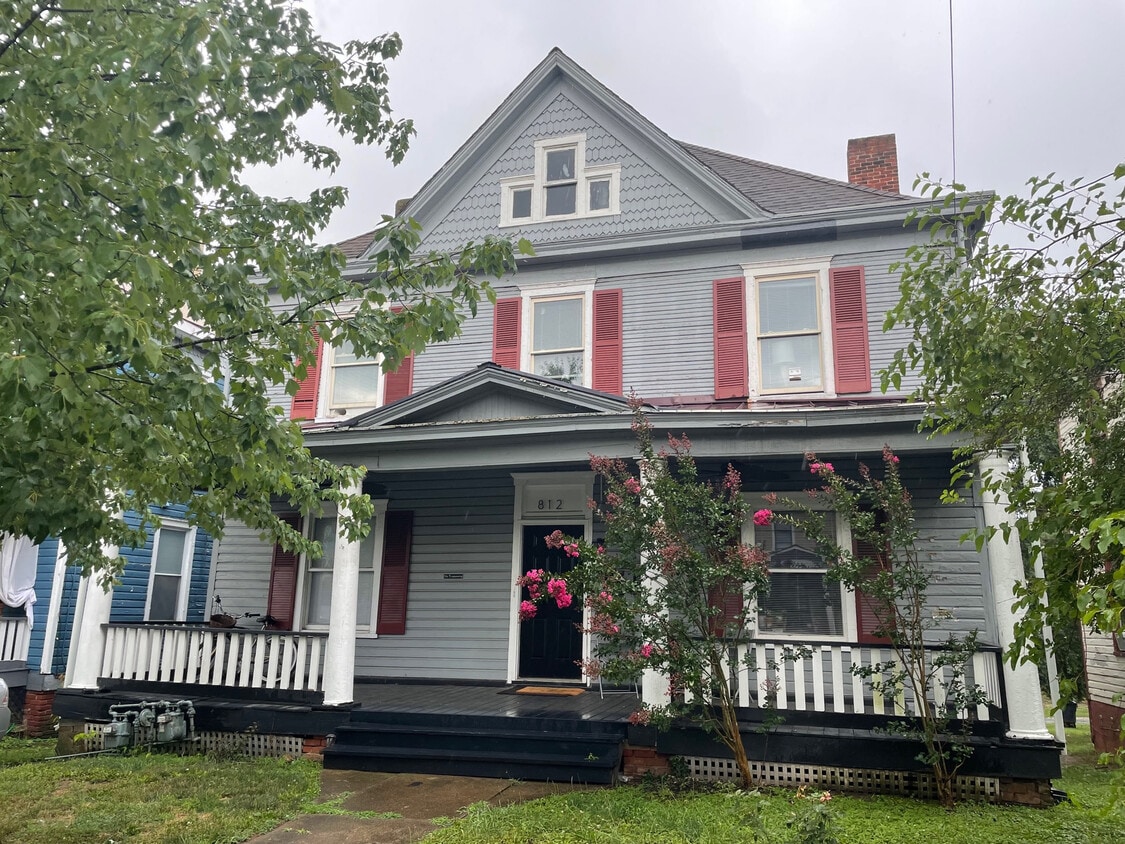812 Marshall Ave SW Unit A
Roanoke, VA 24016
-
Bedrooms
2
-
Bathrooms
1
-
Square Feet
1,200 sq ft
-
Available
Available Aug 9
Highlights
- Pets Allowed
- Patio
- Hardwood Floors
- Yard
- Fireplace
- Smoke Free

About This Home
Currently Being Completely Renovated! Spacious (approximately 1,200 square feet) Two Bedroom First Floor Apartment in a Two Unit Building. Two Large Bedrooms! New Outdoor Ceiling Fans on Shared Front Porch! Beautiful Hardwood Floors Throughout. Luxury Vinyl Tile in Kitchen and Bath, Designer vanity and vanity light. Designer Paint Throughout. Crystal Lighting (2) in Hall. Designer Light Fixtures Throughout. Kitchen Island w/ Bar Stools provided. NEW Full Size Washer/Dryer in Kitchen. Large Windows Throughout for Natural Lighting. High Ceilings. Beautiful Electric Fireplace in Living Room and Front Bedroom. Shared Front Sitting Porch (designated portion of the front porch for each unit) and Shared Fenced In Backyard. Shared Driveway. Patio in fenced in backyard to be extended w/ tile in coming months. No central air, 4 window units provided. Two Pets Allowed. New Full Size Washer/Dryer. Walk to Downtown, Highland Park/Highland Park Dog Park, Grandin and Wasena! BRAND TWO PETS ALLOWED (DOGS OR CATS)! RENOVATIONS INCLUDE: *NEW SHERWIN WILLIAMS LIGHT FRENCH GRAY PAINT *NEW STAINLESS STEEL SIDE BY SIDE REFRIGERATOR W/ ICE-MAKER * NEW STAINLESS STEEL ELECTRIC FLAT SURFACE RANGE *NEW WHIRLPOOL WASHER/DRYER *NEW SOLID WOOD ENTRY DOORS *ALL NEW SOLID WOOD INTERIOR DOORS *NEW BEDROOM BLACK LIGHTING *NEW MATTE BLACK DOOR KNOBS AND HINGES * NEW MATTE BLACK DOOR KNOBS *NEW BROAN BATHROOM EXHAUST FAN W/ LIGHT *NEW MATTE BLACK BATHROOM ACCESSORIES *NEW MOEN MATTE BLACK SHOWER-HEAD, SHOWER HANDLE AND TUB SPOUT *NEW BLACK FLOATING SHELVES TO REPLACE UPPER KITCHEN CABINETS * NEW BLACK CABINET TO BE INSTALLED IN KITCHEN *NEW BEADBOARD TO BE INSTALLED ON FRONT PORCH CEILING AND ADDITIONAL PORCH PAINT AND TOUCH UPS TO BE COMPLETED * Two Large Bedrooms * One Bath * Hardwood Floors Throughout * New Luxury Vinyl Tile in Kitchen and Bath * Large Shared Fenced in Backyard w/ Patio * Shared Front Sitting Porch w/ Two Outdoor Ceiling Fans * Full Size Whirlpool Washer/Dryer * Kitchen Island w/ Bar Stools * Designer Lighting Throughout * Large Windows for Natural Lighting * High Ceilings * Blinds Provided * Programmable Touchscreen Thermostat * Electric Fireplace w/ Mantle in Living Room * Electric Fireplace w/ Mantle in Front Bedroom * Two Outdoor Ceiling Fans Recently Installed on Front Porch *Pantry in Kitchen *Patio in Shared Fenced In Backyard Walk to Downtown, Jefferson College of Health Science, Wasena, Grandin, Highland Park (with two dog parks). Short distance to Carillion Hospital, Towers Mall, Carilion, Hollins University, Virginia Western and Roanoke College. Convenient to the YMCA, Jefferson Center, The Greenway, Restaurants & Breweries! Rent - $1,400.00 Security Deposit - $1,400.00 Pets Allowed Upon Approval - Must be Friendly Breed $400 Non-Refundable Pet Fee and $40 monthly per pet fee Tenant Pays All Utilities (Electric, Gas, Water) No Smoking 600+ Credit Score Required (no evictions, no felonies) Income 2X Rent Required Credit and Reference and Background Check Required Excellent Rental History Pet Terms - Pets must be a friendly breed. Limit 2 Pets Proof of Renter's Insurance is Required. Owner is a Virginia Licensed Realtor. Equal Housing Opportunity.
Currently Being Completely Renovated! Spacious (approximately 1,200 square feet) Two Bedroom First Floor Apartment in a Two Unit Building. Two Large Bedrooms! New Outdoor Ceiling Fans on Shared Front Porch! Beautiful Hardwood Floors Throughout. Wood Tile in Kitchen and Bath, Designer vanity and vanity light. Designer Paint Throughout. Crystal Lighting (2) in Hall. Designer Light Fixtures Throughout. Kitchen Island w/ Bar Stools provided. NEW Full Size Washer/Dryer in Kitchen. Large Windows Throughout for Natural Lighting. High Ceilings. Beautiful Electric Fireplace in Living Room and Front Bedroom. Shared Front Sitting Porch (designated portion of the front porch for each unit) and Shared Fenced In Backyard. Shared Driveway. Patio in fenced in backyard to be extended w/ tile in coming months. No central air, 4 window units included. Two Pets Allowed. New Full Size Washer/Dryer. Walk to Downtown, Highland Park/Highland Park Dog Park, Grandin and Wasena! BRAND TWO PETS ALLOWED (DOGS OR CATS)! RENOVATIONS INCLUDE: *NEW SHERWIN WILLIAMS LIGHT FRENCH GRAY PAINT *NEW STAINLESS STEEL SIDE BY SIDE REFRIGERATOR W/ ICE-MAKER * NEW STAINLESS STEEL ELECTRIC FLAT SURFACE RANGE *NEW WHIRLPOOL WASHER/DRYER *NEW SOLID WOOD ENTRY DOORS *ALL NEW SOLID WOOD INTEREIOR DOORS *NEW BEDROOM BLACK LIGHTING *NEW MATTE BLACK DOOR KNOBS AND HINGES * NEW MATTE BLACK DOOR KNOBS *NEW BROAN BATHROOM EXHAUST FAN W/ LIGHT *NEW MATTE BLACK BATHROOM ACCESSORIES *NEW MOEN MATTE BLACK SHOWER-HEAD, SHOWER HANDLE AND TUB SPOUT *NEW BLACK FLOATING SHELVES TO REPLACE UPPER KITCHEN CABINETS * NEW BLACK CABINET TO BE INSTALLED IN KITCHEN *NEW BEADBOARD TO BE INSTALLED ON FRONT PORCH CEILING AND ADDITIONAL PORCH PAINT AND TOUCH UPS TO BE COMPLETED * Two Large Bedrooms * One Bath * Hardwood Floors Throughout * New Luxury Vinyl Tile in Kitchen and Bath * Large Fenced in Backyard w/ Patio * Front Sitting Porch w/ Two Outdoor Ceiling Fans * Full Size Whirlpool Washer/Dryer * Kitchen Island w/ Bar Stools and Extra Storage * Designer Lighting Throughout * Large Windows for Natural Lighting * High Ceilings * Blinds Provided * Programmable Touchscreen Thermostat * Electric Fireplace w/ Mantle in Living Room * Electric Fireplace w/ Mantle in Front Bedroom * Two Outdoor Ceiling Fans Recently Installed on Front Porch *Pantry in Kitchen *Patio in Shared Fenced In Backyard Walk to Downtown, Jefferson College of Health Science, Wasena, Grandin, Highland Park (with two dog parks). Short distance to Carillion Hospital, Towers Mall, Carilion, Hollins University, Virginia Western and Roanoke College. Convenient to the YMCA, Jefferson Center, The Greenway, Restaurants & Breweries! Rent - $1,400.00 Security Deposit - $1,400.00 Pets Allowed Upon Approval - Must be Friendly Breed $400 Non-Refundable Pet Fee and $40 monthly per pet fee Tenant Pays All Utilities (Electric, Gas, Water) No Smoking 600+ Credit Score Required (no evictions, no felonies) Income 2X Rent Required Credit and Reference and Background Check Required Excellent Rental History Pet Terms - Pets must be a friendly breed. Limit 2 Pets Proof of Renter's Insurance is Required. Owner is a Virginia Licensed Realtor. Equal Housing Opportunity.
812 Marshall Ave SW is an apartment community located in Roanoke City County and the 24016 ZIP Code. This area is served by the Roanoke City Public Schools attendance zone.
Apartment Features
Washer/Dryer
High Speed Internet Access
Hardwood Floors
Island Kitchen
Refrigerator
Ice Maker
Fireplace
Tile Floors
Highlights
- High Speed Internet Access
- Washer/Dryer
- Heating
- Ceiling Fans
- Smoke Free
- Cable Ready
- Security System
- Fireplace
Kitchen Features & Appliances
- Ice Maker
- Pantry
- Island Kitchen
- Eat-in Kitchen
- Kitchen
- Range
- Refrigerator
Model Details
- Hardwood Floors
- Tile Floors
- Vinyl Flooring
- High Ceilings
- Linen Closet
- Window Coverings
- Large Bedrooms
Fees and Policies
The fees below are based on community-supplied data and may exclude additional fees and utilities.
- Dogs Allowed
-
Fees not specified
- Cats Allowed
-
Fees not specified
- Parking
-
Surface Lot--
Details
Utilities Included
-
Trash Removal
-
Sewer
Contact
- Contact
Situated along the curve of Roanoke River and Interstate 220, Old Southwest Roanoke lies just a few blocks south of the downtown area. This area consists of historic homes that locals can visit during the annual Parlor Tour of Homes. Neighbors regularly gather at the Alexander-Gish House, which dates back to the 1830s, for classes and workshops.
Residents don't just tour historical homes. Renting an apartment near Highland Park allows easy access to this popular park's features such as a walking and running trail. After exercising, locals then spend a leisurely afternoon at the Wildflour Restaurant and bakery for some comfort food and conversation.
For a little more action, residents can walk or drive one mile to the north to the downtown area that has a number of eateries, including Blue 5 and Martin's Downtown Bar and Grill. The Science Museum of Western Virginia and the Taubman Museum of Art provide intellectual and artistic stimulation.
Learn more about living in Old Southwest| Colleges & Universities | Distance | ||
|---|---|---|---|
| Colleges & Universities | Distance | ||
| Drive: | 4 min | 1.5 mi | |
| Drive: | 7 min | 2.6 mi | |
| Drive: | 17 min | 8.0 mi | |
| Drive: | 15 min | 8.2 mi |
 The GreatSchools Rating helps parents compare schools within a state based on a variety of school quality indicators and provides a helpful picture of how effectively each school serves all of its students. Ratings are on a scale of 1 (below average) to 10 (above average) and can include test scores, college readiness, academic progress, advanced courses, equity, discipline and attendance data. We also advise parents to visit schools, consider other information on school performance and programs, and consider family needs as part of the school selection process.
The GreatSchools Rating helps parents compare schools within a state based on a variety of school quality indicators and provides a helpful picture of how effectively each school serves all of its students. Ratings are on a scale of 1 (below average) to 10 (above average) and can include test scores, college readiness, academic progress, advanced courses, equity, discipline and attendance data. We also advise parents to visit schools, consider other information on school performance and programs, and consider family needs as part of the school selection process.
View GreatSchools Rating Methodology
Data provided by GreatSchools.org © 2025. All rights reserved.
- High Speed Internet Access
- Washer/Dryer
- Heating
- Ceiling Fans
- Smoke Free
- Cable Ready
- Security System
- Fireplace
- Ice Maker
- Pantry
- Island Kitchen
- Eat-in Kitchen
- Kitchen
- Range
- Refrigerator
- Hardwood Floors
- Tile Floors
- Vinyl Flooring
- High Ceilings
- Linen Closet
- Window Coverings
- Large Bedrooms
- Patio
- Porch
- Yard
- Lawn
- Dog Park
812 Marshall Ave SW Unit A Photos
-
-
812 Marshall Exterior
-
-
-
-
-
-
-
What Are Walk Score®, Transit Score®, and Bike Score® Ratings?
Walk Score® measures the walkability of any address. Transit Score® measures access to public transit. Bike Score® measures the bikeability of any address.
What is a Sound Score Rating?
A Sound Score Rating aggregates noise caused by vehicle traffic, airplane traffic and local sources








